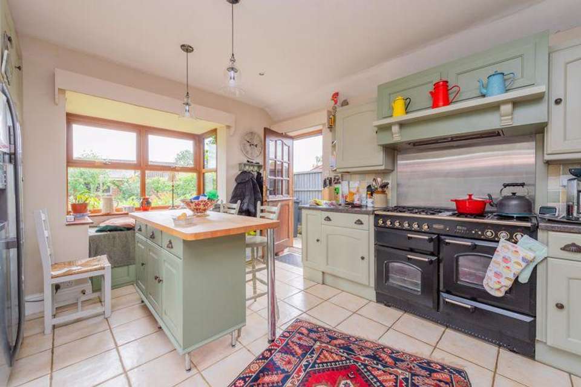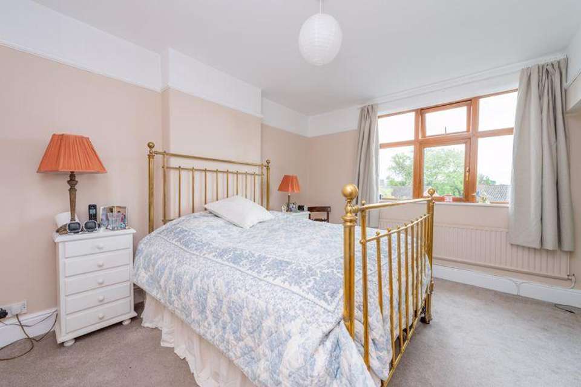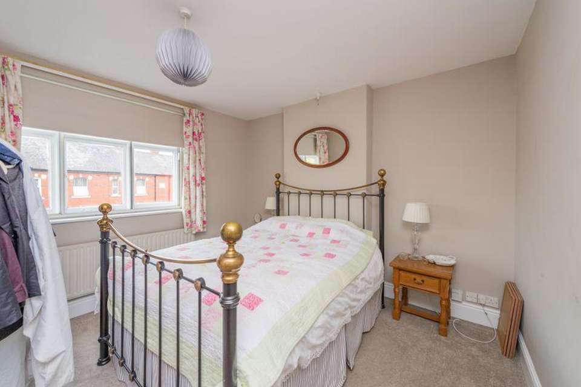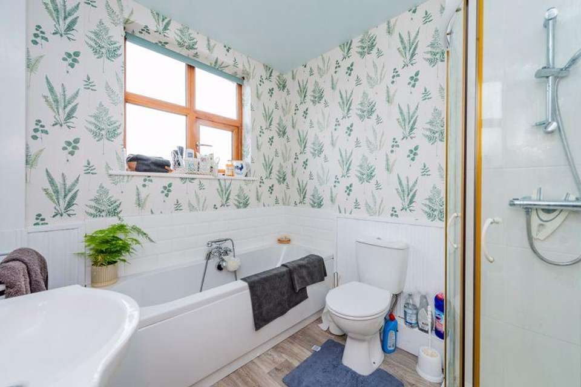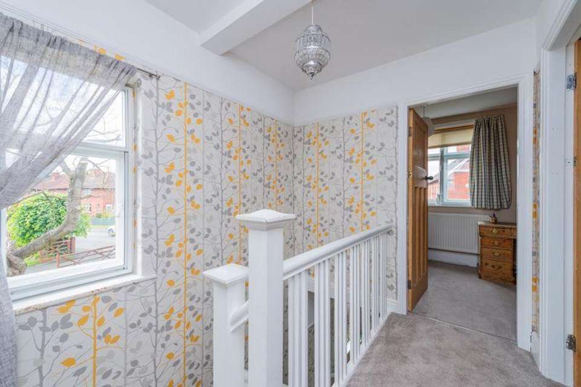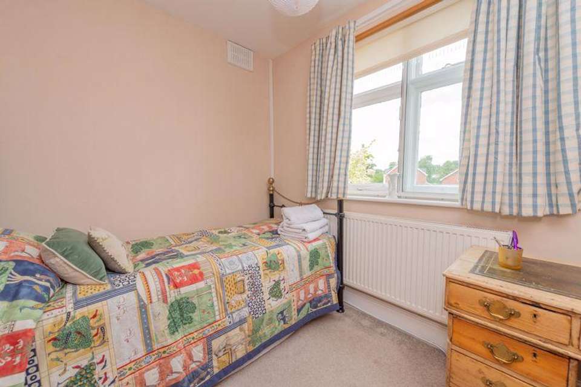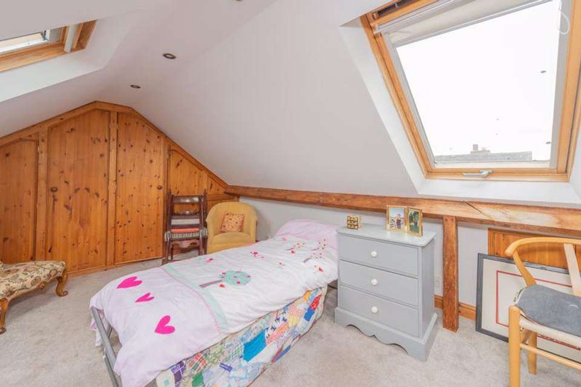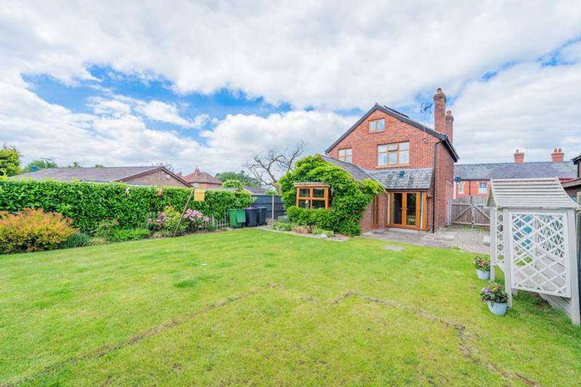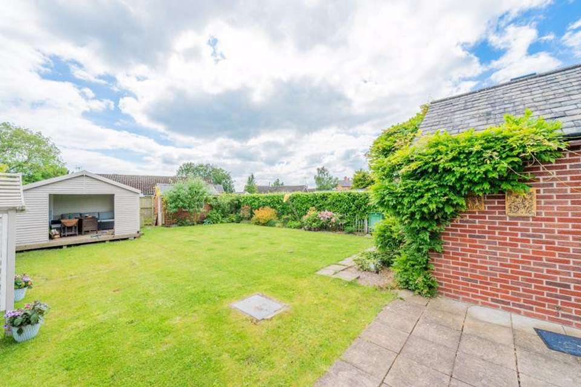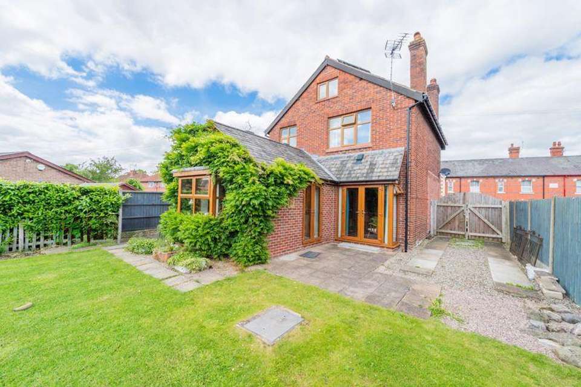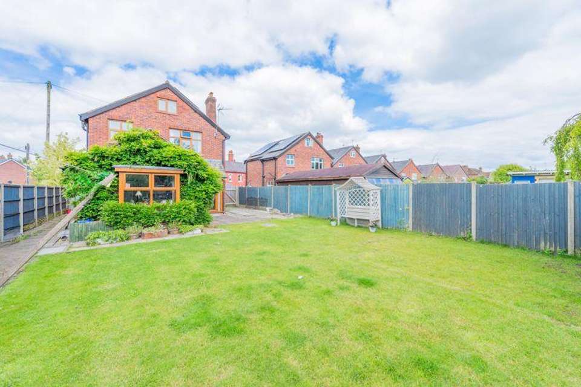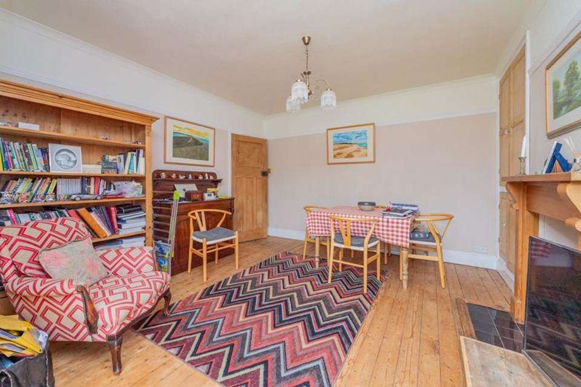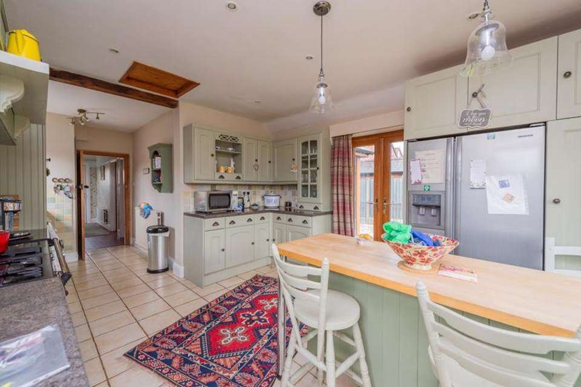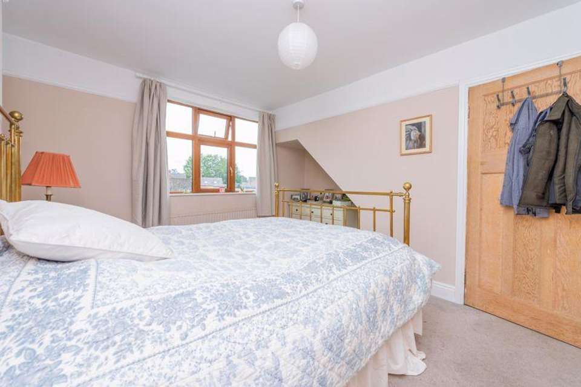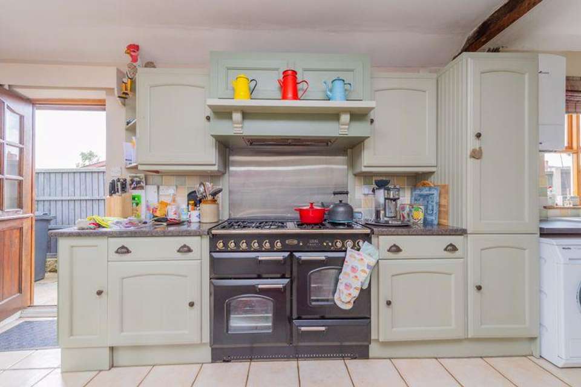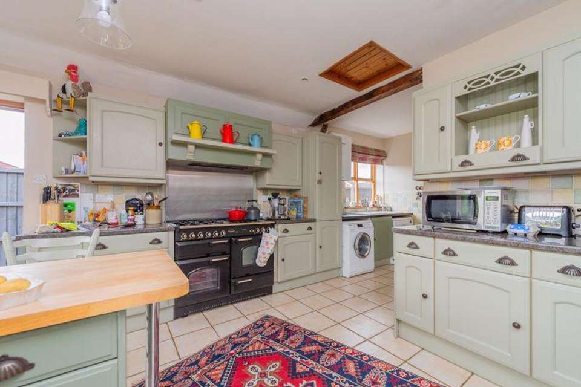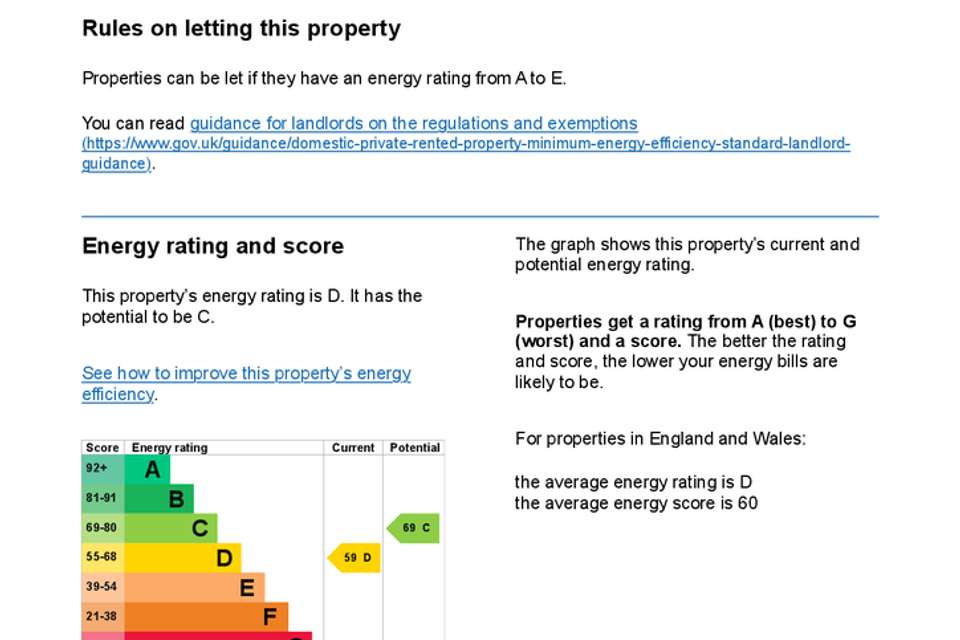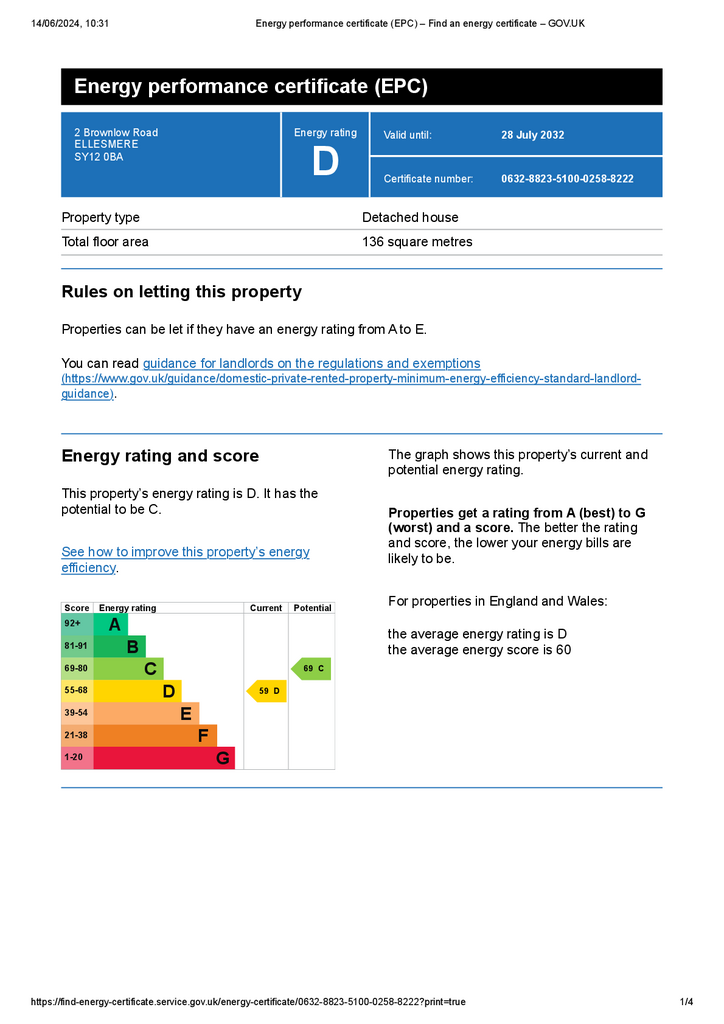4 bedroom detached house for sale
detached house
bedrooms
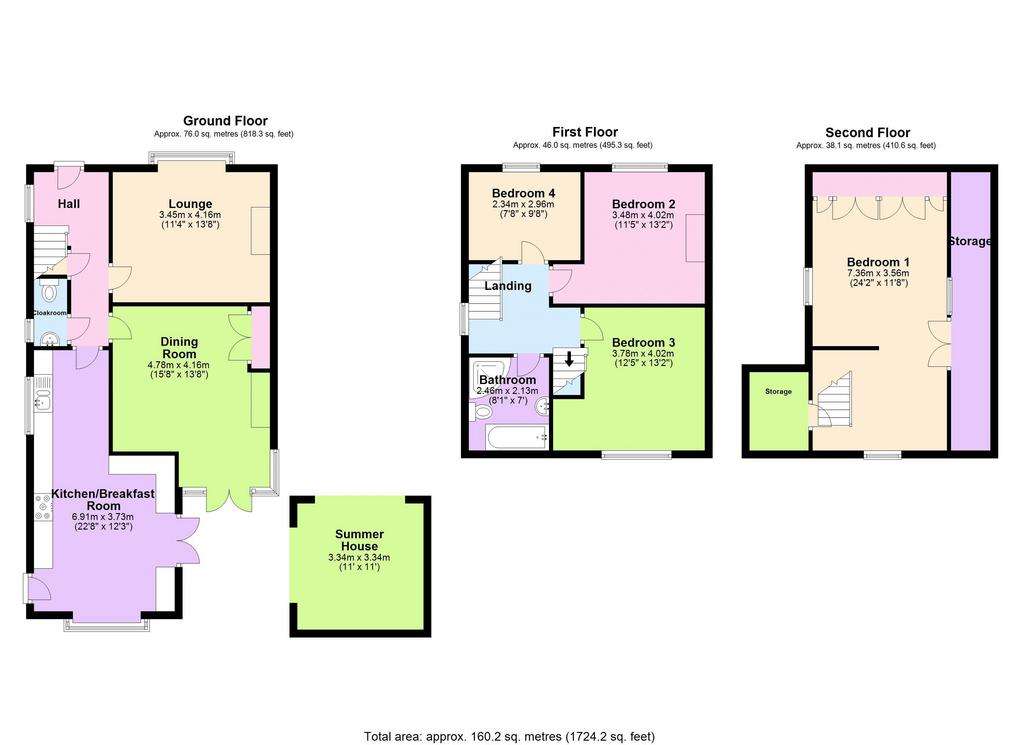
Property photos

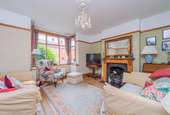
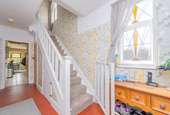
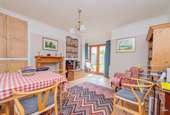
+17
Property description
A rare opportunity to acquire a well presented spacious four bedroom detached house situated in a popular residential area just a short distance from the centre of Ellesmere and its amenities. Private enclosed garden and off-road parking. The accommodation briefly comprises: Entrance Hallway, Two Reception Rooms, Breakfast Kitchen, Cloakroom, Four Bedrooms and Bathroom.
Bowen are favoured to offer 2 Brownlow Road for sale by private treaty. The property provides a rare opportunity to acquire a well presented spacious detached house situated in a popular residential area just a short distance from the centre of Ellesmere and its amenities. The property has the benefit of solar panels together with a battery backup, extensive well-kept gardens with off road parking.
Location
The property is located within walking distance of the popular market town of Ellesmere which provides an excellent range of local amenities and recreational facilities. The Meres and Shropshire Union Canal offer many delightful walks and leisure pastimes within a short distance from the property. The area has a wide range of state and private schools, including the renowned Ellesmere College. The larger towns of Oswestry, Shrewsbury and Wrexham, together with the City of Chester are within easy commuting distance, as is the motorway network beyond. Rail links are available at the nearby village of Gobowen where direct services to Wrexham, Chester, Shrewsbury and Birmingham are available.
Canopy Entrance Porch with slate roof
Exterior lantern style wall light.
Entrance Hall
Tile floor, attractive glass colour-stained side window, picture rail, radiator. Understairs storage.
Cloakroom
Tile floor, corner wash hand basin with tile splash back, low level flush w.c.
Lounge - 13' 8'' x 11' 4'' (4.16m x 3.45m)
Wooden flooring. Bay window, attractive cast iron open fireplace set on a tile hearth with wooden surround and mantel, centre ceiling rose, picture rail, two radiators.
Dining Room - 15' 8'' x 13' 8'' (4.78m x 4.16m)
Wood flooring, former fireplace inset with tile hearth, wooden surround and mantel. Built-in store cupboards, recess with built-in shelving. Coving and picture rail, two radiators. uPVC French double doors with side glazed panels opening onto patio area.
Kitchen/Breakfast Room - 22' 8'' x 12' 3'' (6.91m x 3.73m)
Tiled floor. Range of fitted wall cupboards with matching base units with worktop surface above, partly tiled walls. Larder cupboard with cupboards above and recess for refrigerator/freezer. Centre island/breakfast bar area with cupboards below. Enamel 1.5L sink and drainer with mixer tap. Spaces for dishwasher and washing machine. 'Rangemaster' dual fuel 5 ring gas hob with hot plate and double electric oven. Stainless steel splashback and extractor hood above. Spotlights and matching ceiling lights, radiator. Dual aspect windows, bay window with fitted seating area. A stable style door opening to the side of the house and UPVc french doors onto patio area and garden.
Spindle Staircase to First Floor and Landing Area
Bathroom - 8' 1'' x 7' 0'' (2.46m x 2.13m)
Wood effect flooring. Fully tiled corner shower cubicle with mains shower, panel bath with shower attachment and tile surround, vanity sink unit, low level flush w.c., heated towel rail, part timber panel walls.
Bedroom Two - 13' 2'' x 11' 5'' (4.02m x 3.48m)
Picture rail, radiator.
Bedroom Three - 13' 2'' x 12' 5'' (4.02m x 3.78m)
Radiator.
Bedroom Four - 7' 8'' x 9' 9'' (2.34m x 2.96m)
Radiator.
Staircase to Second Floor
Bedroom One - 24' 2'' x 11' 8'' (7.36m x 3.56m)
Two sky lights, built-in wardrobes to one wall, ample built-in storage into eaves. Spotlights and radiator.
Outside
The property is approached via a single wrought iron entrance gate over a concrete slab pathway leading to the front entrance door with brick paved area. Double wrought iron gates onto a tarmac drive with part slabbed and gravel area for parking. Wooden gates open onto a further slabbed/gravel area providing more parking ideal for caravan/motor home if so desired. The property also has the benefit of having access all around.There is a stone area to the front interspersed with various established shrubs off which is a side timber gate leading to the rear garden. Outside tap. The private enclosed rear garden enjoys a good size lawned area bordered by a variety of flowering plants and shrubs. Timber Summer House with tile effect roof, underfloor lighting and power with a decking area enjoys an ideal setting within the garden.Timber garden shed, brick under slate roof outbuilding with power.
Solar Panels installed with battery back up.
EPC Rating 59|D Council Tax Band 'E'
Tenure
We are informed that the property is freehold with vacant possession upon completion.
Viewing and further information
Viewings are strictly by appointment only through the sole selling agent's Ellesmere Office. For further information or to book a viewing contact Ellesmere Office on[use Contact Agent Button].
Local Authority
Shropshire Council, The Shirehall, Abbey Foregate, Shrewsbury, Shropshire. [use Contact Agent Button].
Directions
From the agents office in the Square continue through the town centre to the mini-roundabout. Take the first exit left and then turn immediately right into Brownlow Road. The property can be identified by the Agent's For Sale board on the left hand side after a short distance.
Council Tax Band: E
Tenure: Freehold
Bowen are favoured to offer 2 Brownlow Road for sale by private treaty. The property provides a rare opportunity to acquire a well presented spacious detached house situated in a popular residential area just a short distance from the centre of Ellesmere and its amenities. The property has the benefit of solar panels together with a battery backup, extensive well-kept gardens with off road parking.
Location
The property is located within walking distance of the popular market town of Ellesmere which provides an excellent range of local amenities and recreational facilities. The Meres and Shropshire Union Canal offer many delightful walks and leisure pastimes within a short distance from the property. The area has a wide range of state and private schools, including the renowned Ellesmere College. The larger towns of Oswestry, Shrewsbury and Wrexham, together with the City of Chester are within easy commuting distance, as is the motorway network beyond. Rail links are available at the nearby village of Gobowen where direct services to Wrexham, Chester, Shrewsbury and Birmingham are available.
Canopy Entrance Porch with slate roof
Exterior lantern style wall light.
Entrance Hall
Tile floor, attractive glass colour-stained side window, picture rail, radiator. Understairs storage.
Cloakroom
Tile floor, corner wash hand basin with tile splash back, low level flush w.c.
Lounge - 13' 8'' x 11' 4'' (4.16m x 3.45m)
Wooden flooring. Bay window, attractive cast iron open fireplace set on a tile hearth with wooden surround and mantel, centre ceiling rose, picture rail, two radiators.
Dining Room - 15' 8'' x 13' 8'' (4.78m x 4.16m)
Wood flooring, former fireplace inset with tile hearth, wooden surround and mantel. Built-in store cupboards, recess with built-in shelving. Coving and picture rail, two radiators. uPVC French double doors with side glazed panels opening onto patio area.
Kitchen/Breakfast Room - 22' 8'' x 12' 3'' (6.91m x 3.73m)
Tiled floor. Range of fitted wall cupboards with matching base units with worktop surface above, partly tiled walls. Larder cupboard with cupboards above and recess for refrigerator/freezer. Centre island/breakfast bar area with cupboards below. Enamel 1.5L sink and drainer with mixer tap. Spaces for dishwasher and washing machine. 'Rangemaster' dual fuel 5 ring gas hob with hot plate and double electric oven. Stainless steel splashback and extractor hood above. Spotlights and matching ceiling lights, radiator. Dual aspect windows, bay window with fitted seating area. A stable style door opening to the side of the house and UPVc french doors onto patio area and garden.
Spindle Staircase to First Floor and Landing Area
Bathroom - 8' 1'' x 7' 0'' (2.46m x 2.13m)
Wood effect flooring. Fully tiled corner shower cubicle with mains shower, panel bath with shower attachment and tile surround, vanity sink unit, low level flush w.c., heated towel rail, part timber panel walls.
Bedroom Two - 13' 2'' x 11' 5'' (4.02m x 3.48m)
Picture rail, radiator.
Bedroom Three - 13' 2'' x 12' 5'' (4.02m x 3.78m)
Radiator.
Bedroom Four - 7' 8'' x 9' 9'' (2.34m x 2.96m)
Radiator.
Staircase to Second Floor
Bedroom One - 24' 2'' x 11' 8'' (7.36m x 3.56m)
Two sky lights, built-in wardrobes to one wall, ample built-in storage into eaves. Spotlights and radiator.
Outside
The property is approached via a single wrought iron entrance gate over a concrete slab pathway leading to the front entrance door with brick paved area. Double wrought iron gates onto a tarmac drive with part slabbed and gravel area for parking. Wooden gates open onto a further slabbed/gravel area providing more parking ideal for caravan/motor home if so desired. The property also has the benefit of having access all around.There is a stone area to the front interspersed with various established shrubs off which is a side timber gate leading to the rear garden. Outside tap. The private enclosed rear garden enjoys a good size lawned area bordered by a variety of flowering plants and shrubs. Timber Summer House with tile effect roof, underfloor lighting and power with a decking area enjoys an ideal setting within the garden.Timber garden shed, brick under slate roof outbuilding with power.
Solar Panels installed with battery back up.
EPC Rating 59|D Council Tax Band 'E'
Tenure
We are informed that the property is freehold with vacant possession upon completion.
Viewing and further information
Viewings are strictly by appointment only through the sole selling agent's Ellesmere Office. For further information or to book a viewing contact Ellesmere Office on[use Contact Agent Button].
Local Authority
Shropshire Council, The Shirehall, Abbey Foregate, Shrewsbury, Shropshire. [use Contact Agent Button].
Directions
From the agents office in the Square continue through the town centre to the mini-roundabout. Take the first exit left and then turn immediately right into Brownlow Road. The property can be identified by the Agent's For Sale board on the left hand side after a short distance.
Council Tax Band: E
Tenure: Freehold
Interested in this property?
Council tax
First listed
3 weeks agoEnergy Performance Certificate
Marketed by
Bowen - Ellesmere Old Town Hall, The Square Ellesmere SY12 0EPPlacebuzz mortgage repayment calculator
Monthly repayment
The Est. Mortgage is for a 25 years repayment mortgage based on a 10% deposit and a 5.5% annual interest. It is only intended as a guide. Make sure you obtain accurate figures from your lender before committing to any mortgage. Your home may be repossessed if you do not keep up repayments on a mortgage.
- Streetview
DISCLAIMER: Property descriptions and related information displayed on this page are marketing materials provided by Bowen - Ellesmere. Placebuzz does not warrant or accept any responsibility for the accuracy or completeness of the property descriptions or related information provided here and they do not constitute property particulars. Please contact Bowen - Ellesmere for full details and further information.





