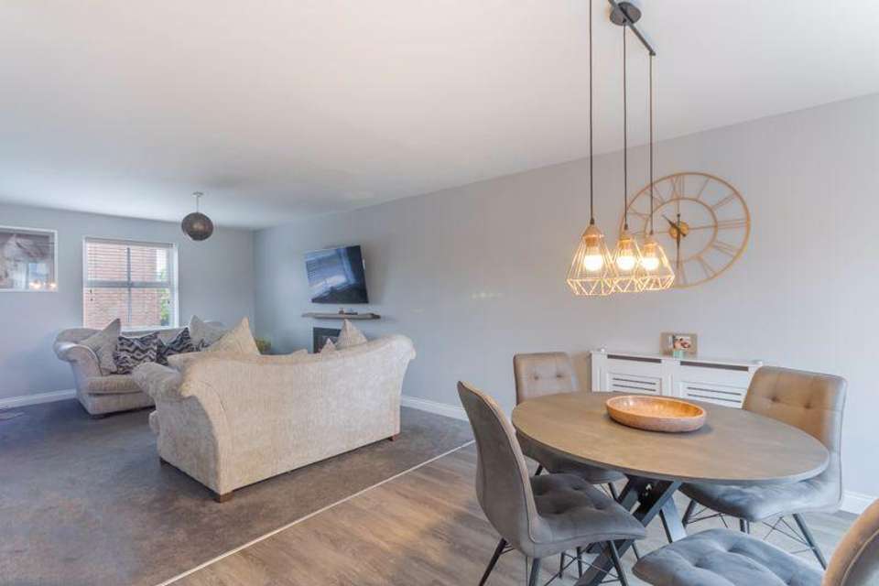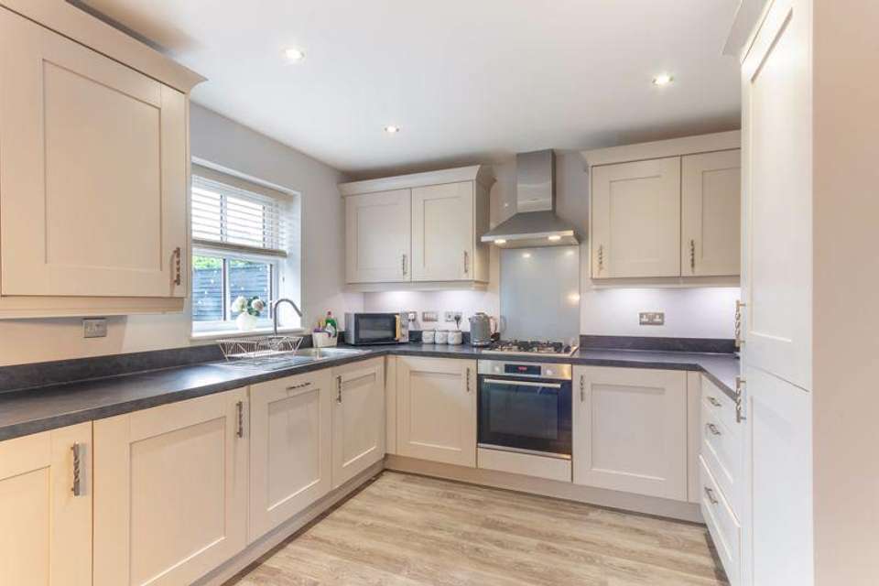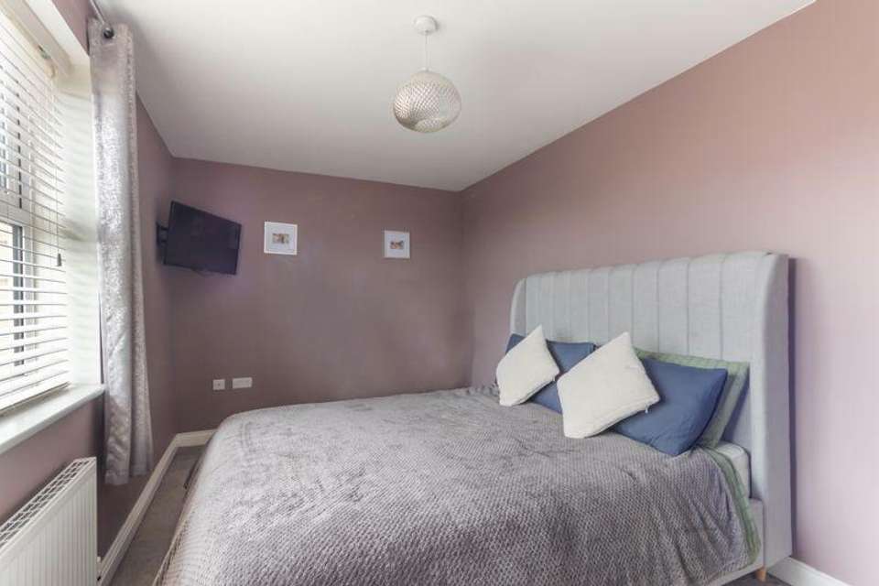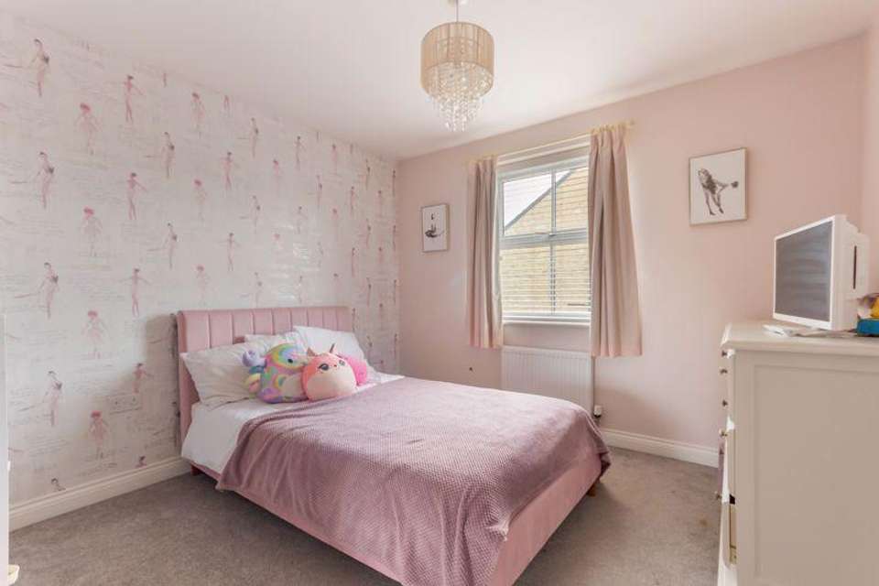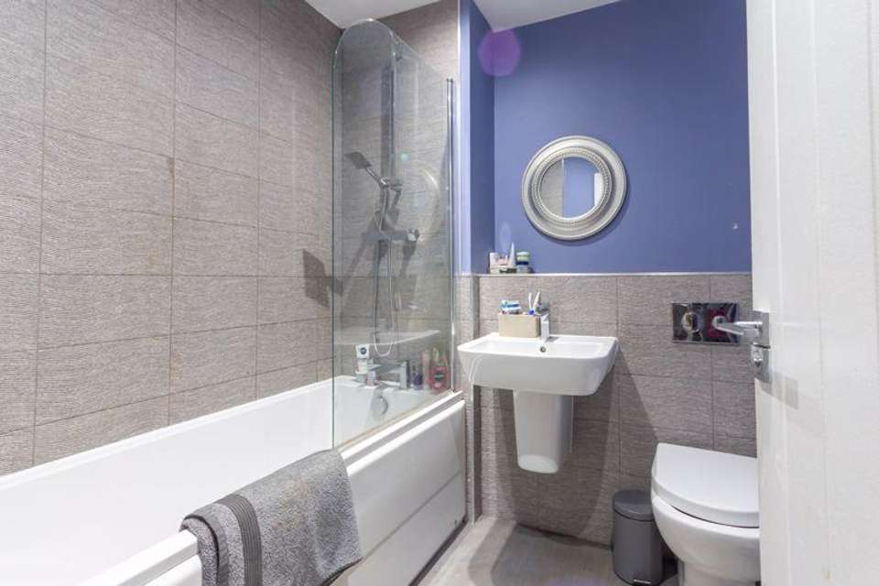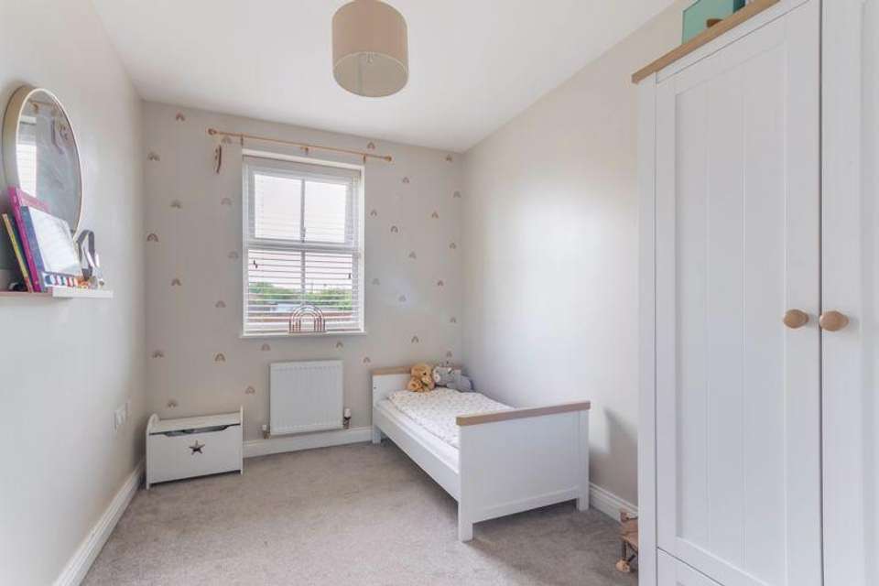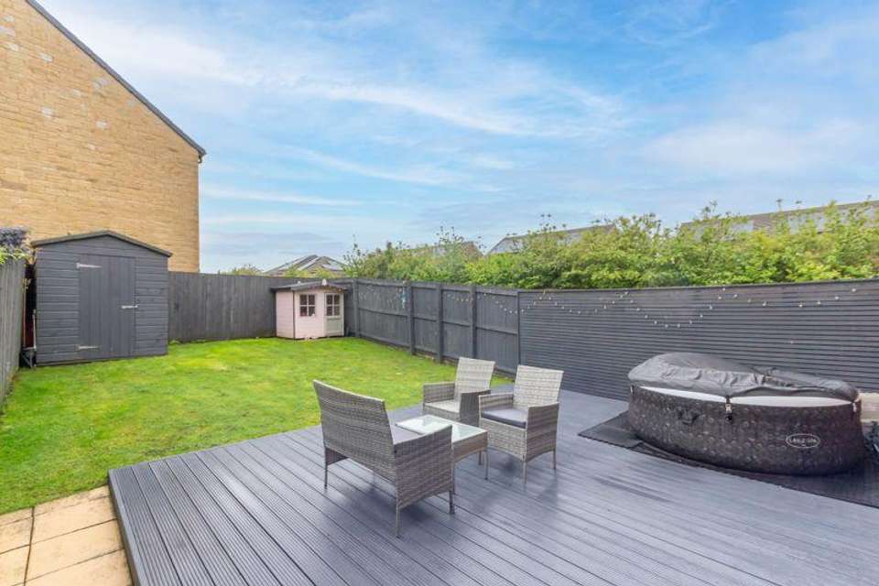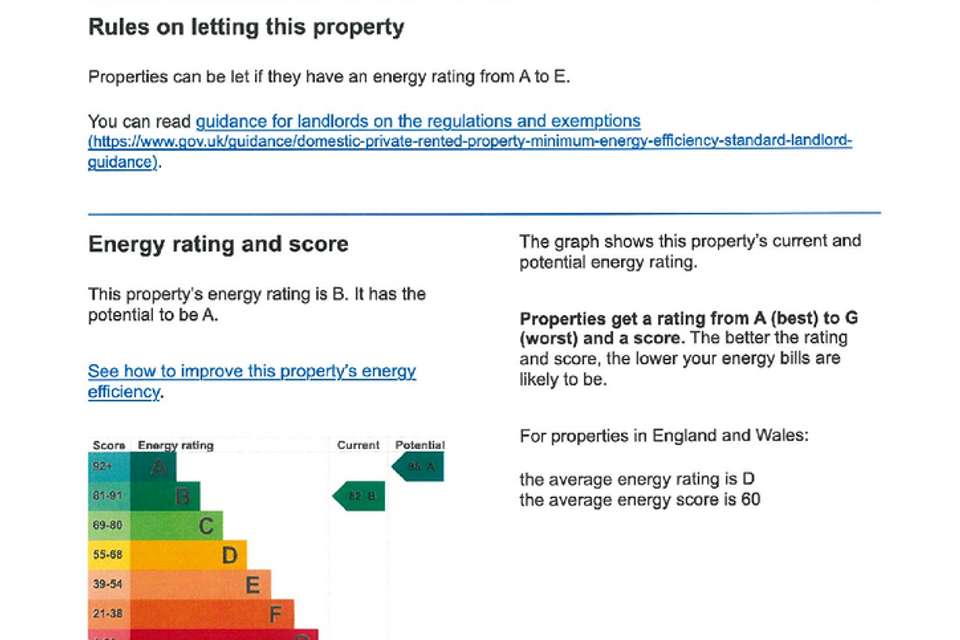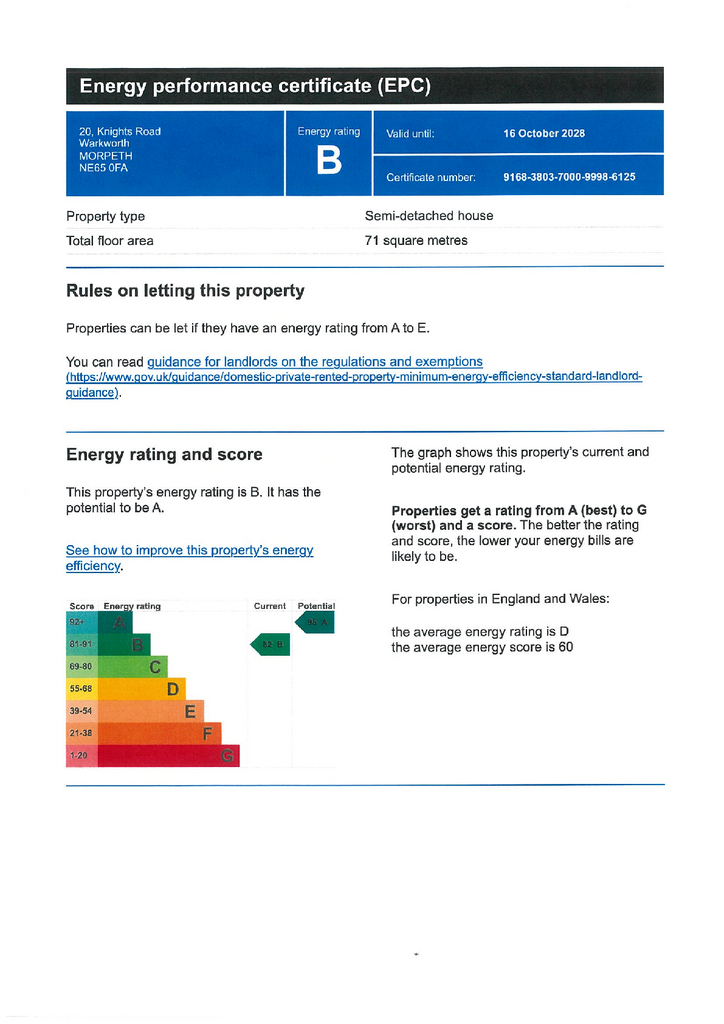3 bedroom semi-detached house for sale
semi-detached house
bedrooms
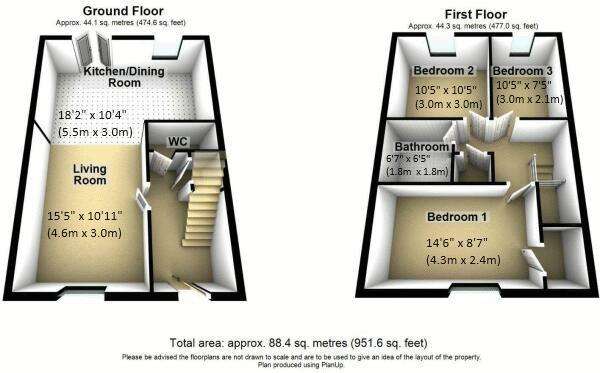
Property photos

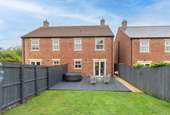
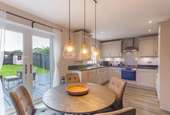
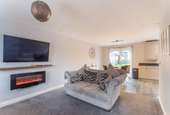
+8
Property description
BEAUTIFULLY PRESENTED, THREE BEDROOM SEMI-DETACHED HOME ON THIS MODERN DEVELOPMENT IN THE SOUGHT AFTER COASTAL VILLAGE OF WARKWORTH, WITHIN WALKING DISTANCE TO THE VILLAGE'S PUBS/RESTAURANTS, CAFES AND WARKWORTH CASTLE – NO UPWARD CHAIN
Ground Floor - Hallway with ground floor wc and understairs storage - Spacious lounge with LED fireplace and open to the kitchen diner, with French doors leading to the rear garden. The kitchen is fitted with modern shaker style cabinets and integrated appliances including fridge/freezer, single oven dishwasher and washing machine.
First Floor - First floor landing with access to the bedroom accommodation and family bathroom - Master bedroom with useful storage cupboard - Two further double bedrooms - Family bathroom with bath and over head shower, wash hand basin and wc.
Externally - Generous rear garden with decked terraced seating area and mature lawn, and shed for garden storage - To the front is a double length driveway with parking for 2 cars, and to the side gated access to the rear.
The historic village of Warkworth, with its magnificent Castle, St Lawrence Church and Market Square & Cross, offers a range of local amenities including excellent independent shops/post office, Art Gallery, cafes, pubs/restaurants, along with a village First School, Cricket Club and Golf Course. The river Coquet runs through the village to the Coquet Estuary & Marina at nearby Amble, used for a range of leisure activities, with the beach and sea close by with miles of beautiful sandy beaches.
Agents Note 1 – The property can be purchased at a price of £300,000 which equates to 100% of the market value through the Riverside Scheme.
Riverside are agreeable to carry out ‘back to back staircasing’ acquiring and selling their 60% equity of the property at the same time as the vendors share of £120,000.
Based on the current RICS valuation June 2024. Please note, the valuation expires September 2024 and will need to be renewed by the current vendors if the back to back staircasing has not completed by this time.
Agents Note 2 - The property was purchased under a Shared Ownership Scheme through Riverside, with 40% ownership and 60% rent (rental figure approx. £330) and is also available to purchase at this price of £120,000, under this Scheme.
Riverside Contact Details;[use Contact Agent Button] / [use Contact Agent Button]
Services: Mains Electric, Gas, Water & Drainage - Gas Central Heating - Tenure: Freehold - Council Tax: Band C - EPC: B
Council Tax Band: C
Tenure: Freehold
Ground Floor - Hallway with ground floor wc and understairs storage - Spacious lounge with LED fireplace and open to the kitchen diner, with French doors leading to the rear garden. The kitchen is fitted with modern shaker style cabinets and integrated appliances including fridge/freezer, single oven dishwasher and washing machine.
First Floor - First floor landing with access to the bedroom accommodation and family bathroom - Master bedroom with useful storage cupboard - Two further double bedrooms - Family bathroom with bath and over head shower, wash hand basin and wc.
Externally - Generous rear garden with decked terraced seating area and mature lawn, and shed for garden storage - To the front is a double length driveway with parking for 2 cars, and to the side gated access to the rear.
The historic village of Warkworth, with its magnificent Castle, St Lawrence Church and Market Square & Cross, offers a range of local amenities including excellent independent shops/post office, Art Gallery, cafes, pubs/restaurants, along with a village First School, Cricket Club and Golf Course. The river Coquet runs through the village to the Coquet Estuary & Marina at nearby Amble, used for a range of leisure activities, with the beach and sea close by with miles of beautiful sandy beaches.
Agents Note 1 – The property can be purchased at a price of £300,000 which equates to 100% of the market value through the Riverside Scheme.
Riverside are agreeable to carry out ‘back to back staircasing’ acquiring and selling their 60% equity of the property at the same time as the vendors share of £120,000.
Based on the current RICS valuation June 2024. Please note, the valuation expires September 2024 and will need to be renewed by the current vendors if the back to back staircasing has not completed by this time.
Agents Note 2 - The property was purchased under a Shared Ownership Scheme through Riverside, with 40% ownership and 60% rent (rental figure approx. £330) and is also available to purchase at this price of £120,000, under this Scheme.
Riverside Contact Details;[use Contact Agent Button] / [use Contact Agent Button]
Services: Mains Electric, Gas, Water & Drainage - Gas Central Heating - Tenure: Freehold - Council Tax: Band C - EPC: B
Council Tax Band: C
Tenure: Freehold
Interested in this property?
Council tax
First listed
Over a month agoEnergy Performance Certificate
Marketed by
Sanderson Young - Alnwick 35 Bondgate Without Alnwick NE66 1PRPlacebuzz mortgage repayment calculator
Monthly repayment
The Est. Mortgage is for a 25 years repayment mortgage based on a 10% deposit and a 5.5% annual interest. It is only intended as a guide. Make sure you obtain accurate figures from your lender before committing to any mortgage. Your home may be repossessed if you do not keep up repayments on a mortgage.
- Streetview
DISCLAIMER: Property descriptions and related information displayed on this page are marketing materials provided by Sanderson Young - Alnwick. Placebuzz does not warrant or accept any responsibility for the accuracy or completeness of the property descriptions or related information provided here and they do not constitute property particulars. Please contact Sanderson Young - Alnwick for full details and further information.





