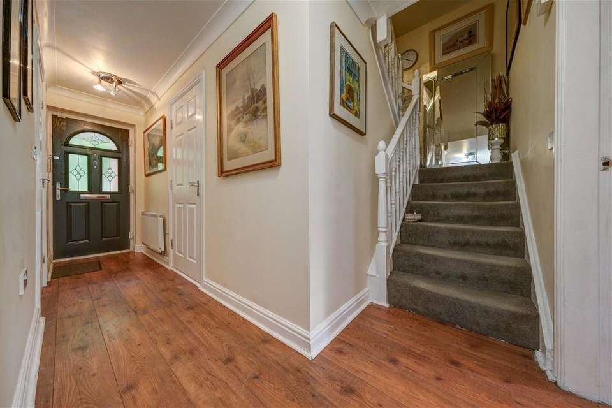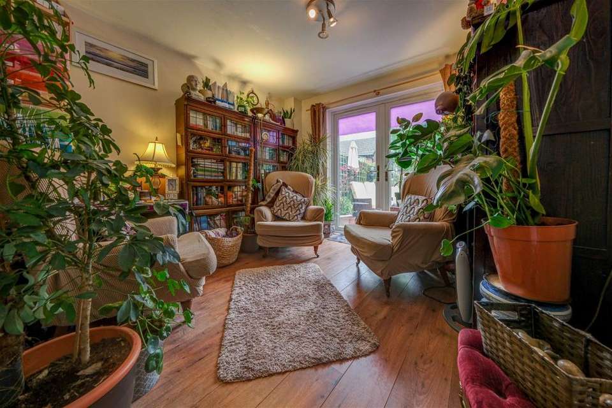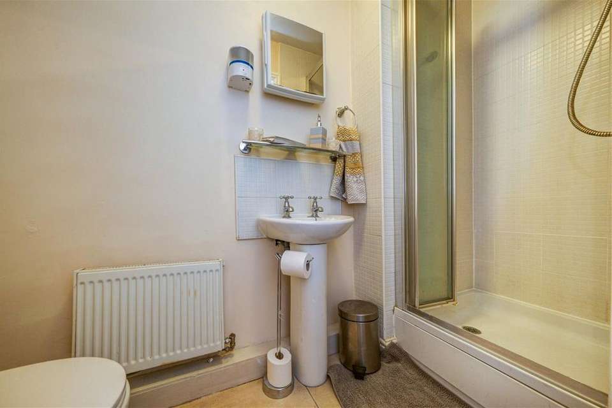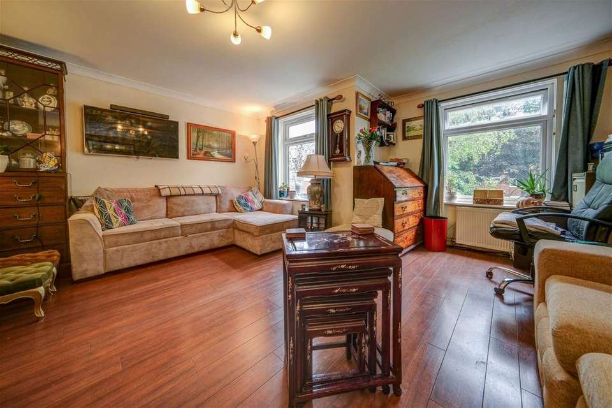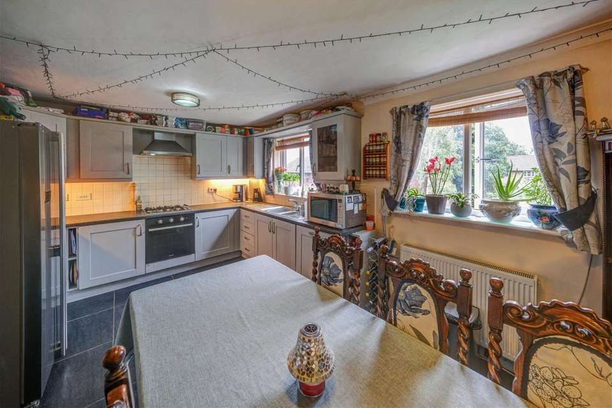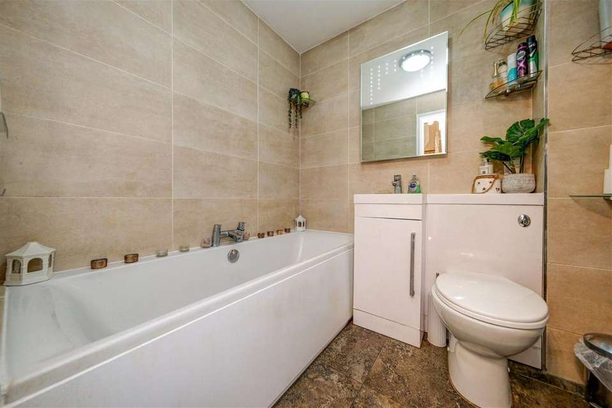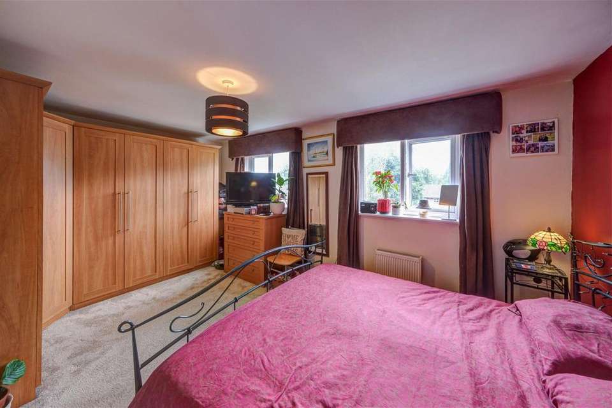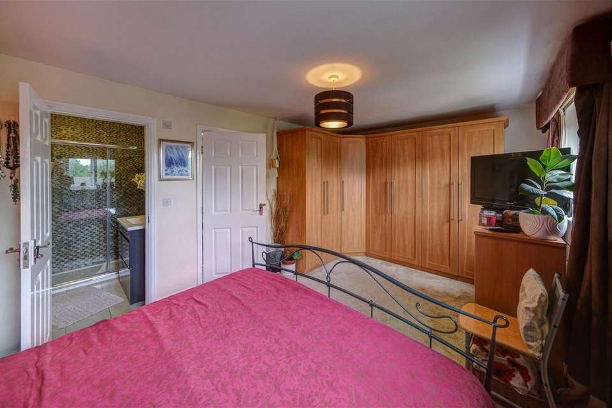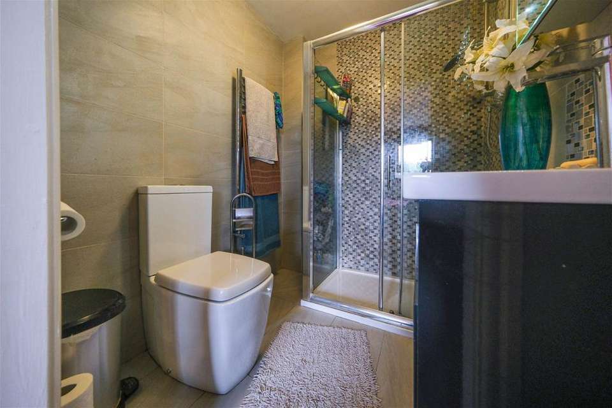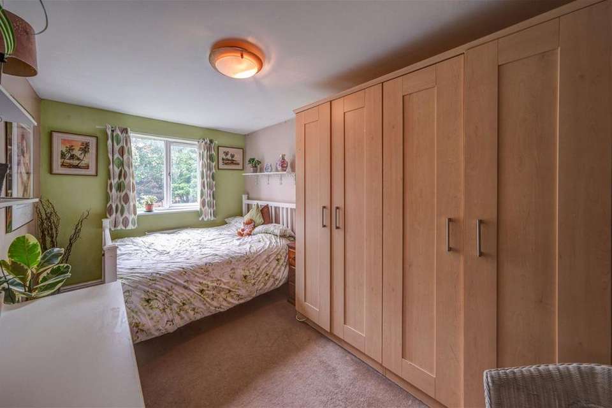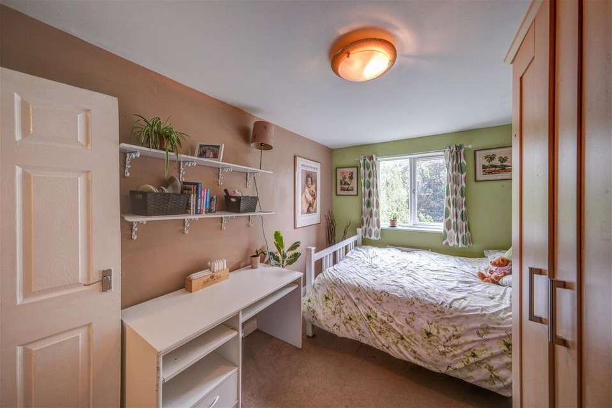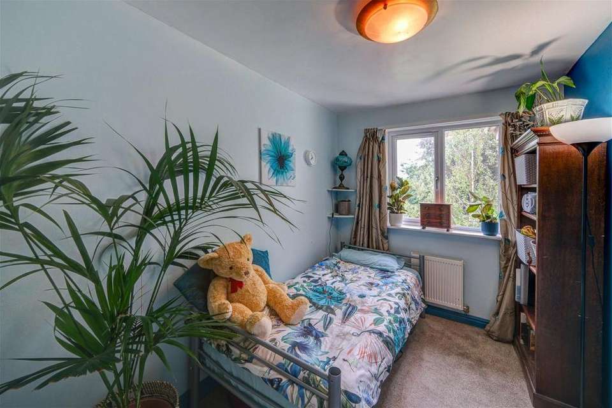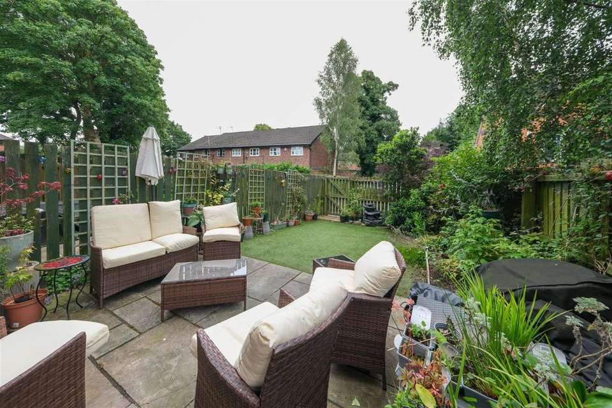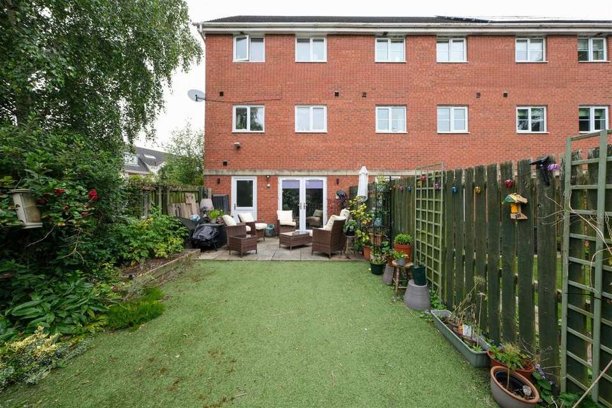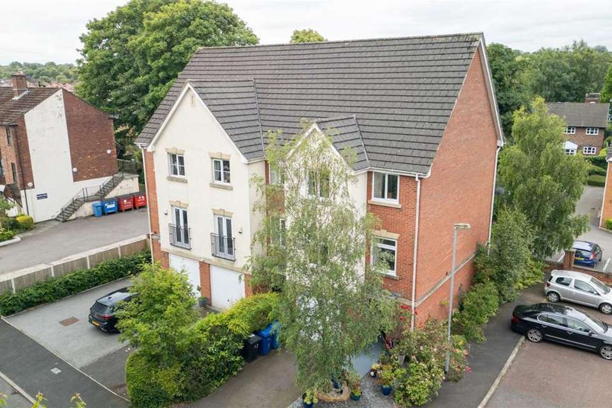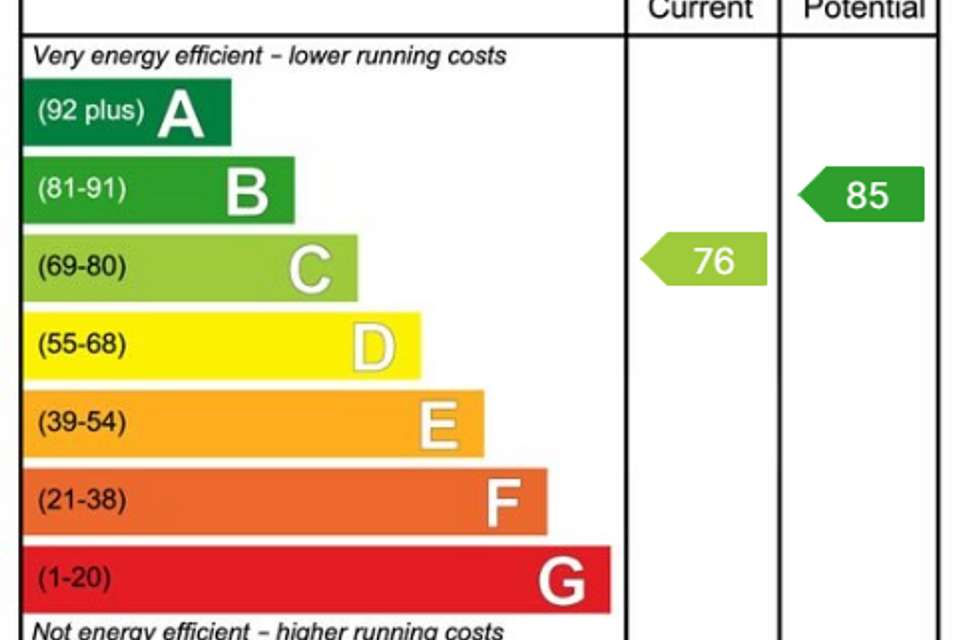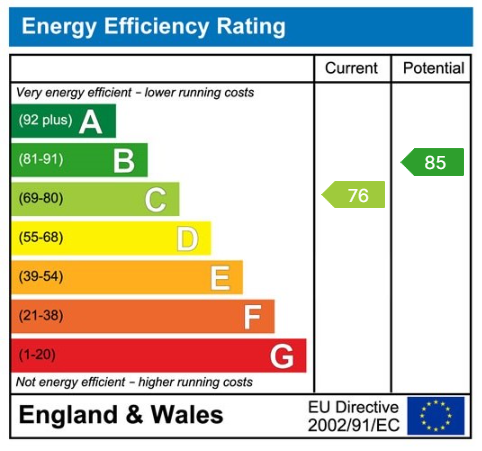4 bedroom town house for sale
terraced house
bedrooms
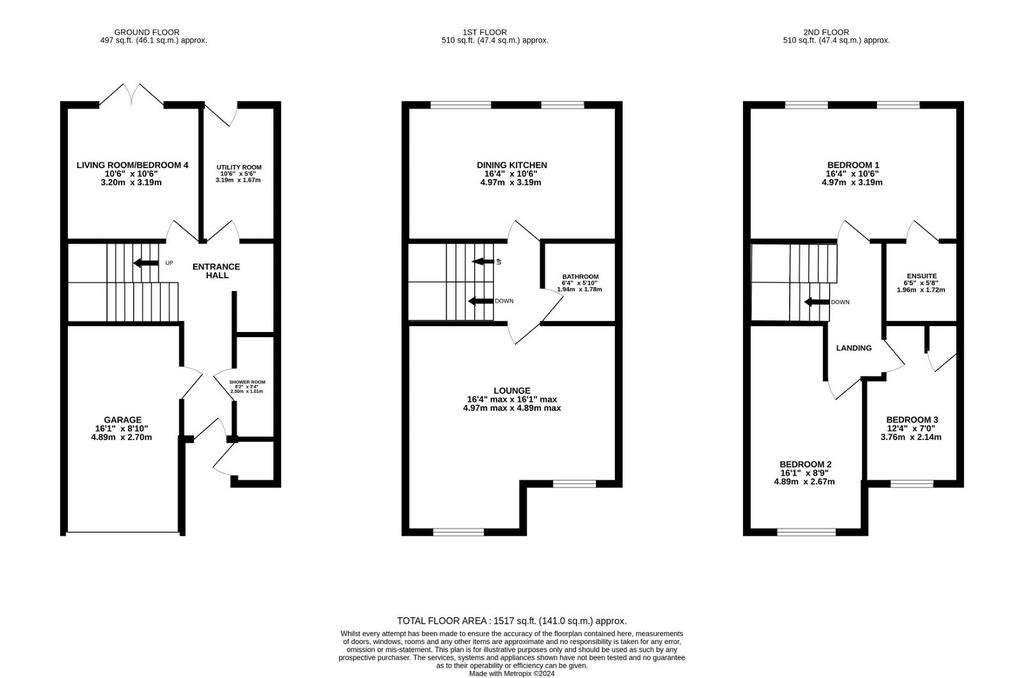
Property photos

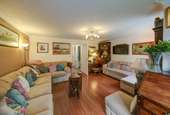
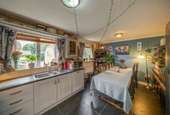
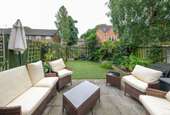
+16
Property description
ENTRANCE HALLComposite front door opening to a welcoming entrance hall with laminate flooring, central heating radiator and coving. Door leading to integral garage.LIVING ROOM/BEDROOM 4 - 3.2m x 3.19m (10'5" x 10'5")Upvc double glazed French doors opening onto the rear South facing garden, laminate flooring, central heating radiator.UTILITY ROOM - 3.19m x 1.67m (10'5" x 5'5")External half glazed upvc door, base units with laminate worktop over, stainless steel sink and drainer with mixer tap over, tiled splash backs, space and plumbing for washing machine and dryer, extractor fan.SHOWER ROOM - 2.5m x 1.01m (8'2" x 3'3")Fitted with tiled shower cubicle with concertina glass door and a Hydramax shower, small pedestal wash hand basin, W.C, central heating radiator, tiled floor, extractor fan.INTEGRAL GARAGE - 4.89m x 2.7m (16'0" x 8'10")With manual up and over garage door, RCD unit, shelving, internal door opening to entrance hall.STAIRS TO FIRST FLOOR AND LANDINGLOUNGE - 4.97m x 4.89m (16'3" x 16'0")A generous sized room with two upvc double glazed windows to front elevation, laminate flooring, two central heating radiators, coving.DINING/KITCHEN - 4.97m x 3.19m (16'3" x 10'5")Two upvc double glazed windows to rear elevation. Fitted with a comprehensive range of base and wall units with laminate worktop over, space for American style fridge/freezer, integrated dishwasher, integrated Indesit electric oven with four ring gas hob, stainless steel one and a half bowl sink and drainer with mixer tap over, tiled splash backs, tiled flooring, central heating radiator.BATHROOM - 1.94m x 1.78m (6'4" x 5'10")Fitted with a white suite comprising bath, small wash hand basin with storage below, W.C, tiled walls and flooring, heated chrome towel ladder.STAIRS TO SECOND FLOOR AND LANDINGCentral heating radiator, loft access hatch. Loft is boarded with a pull down ladder.MASTER BEDROOM - 4.97m x 3.19m (16'3" x 10'5")Two upvc double glazed windows to rear elevation, fitted wardrobes, two central heating radiators.ENSUITE - 1.96m x 1.72m (6'5" x 5'7")Fitted with a walk in shower cubicle with Hydramax shower, wash hand basin with storage drawers below, W.C, heated chrome towel ladder, tiled walls and floor, extractor.BEDROOM 2 - 4.89m x 2.67m (16'0" x 8'9")Upvc double glazed window to front elevation, built in wardrobes, central heating radiator.BEDROOM 3 - 3.76m x 2.14m (12'4" x 7'0")Upvc double glazed window to front elevation, central heating radiator, cupboard housing hot water tank.EXTERNALLYThe property enjoys a corner plot and has a driveway to the front elevation with a slate chipped border containing mature trees and shrubs. The rear garden is South facing with timber fencing to all borders, raised beds with mature planting, astro turf, patio area, plumbing for a water featureTENURELeasehold - 979 years remaining - Peppercorn rentCOUNCIL TAXWarrington Borough Council tax band ESERVICESAll mains services are connected. Please note we have not tested the services or any of the equipment in this property, accordingly we strongly advise prospective purchasers to commission their own survey or service report before finalising their offer to purchase.
THESE PARTICULARS ARE ISSUED IN GOOD FAITH BUT THEY ARE NOT GUARANTEED AND DO NOT FORM ANY PART OF A CONTRACT. NEITHER BANNER & CO, NOR THE VENDOR OR LESSOR ACCEPT ANY RESPONSIBILITY IN RESPECT OF THESE PARTICULARS, WHICH ARE NOT INTENDED TO BE STATEMENTS OR REPRESENTATION OF FACT AND ANY INTENDING PURCHASER OR LESSOR MUST SATISFY HIMSELF OR OTHERWISE AS TO THE CORRECTNESS OF EACH OF THE STATEMENTS CONTAINED IN THESE PARTICULARS.
THESE PARTICULARS ARE ISSUED IN GOOD FAITH BUT THEY ARE NOT GUARANTEED AND DO NOT FORM ANY PART OF A CONTRACT. NEITHER BANNER & CO, NOR THE VENDOR OR LESSOR ACCEPT ANY RESPONSIBILITY IN RESPECT OF THESE PARTICULARS, WHICH ARE NOT INTENDED TO BE STATEMENTS OR REPRESENTATION OF FACT AND ANY INTENDING PURCHASER OR LESSOR MUST SATISFY HIMSELF OR OTHERWISE AS TO THE CORRECTNESS OF EACH OF THE STATEMENTS CONTAINED IN THESE PARTICULARS.
Interested in this property?
Council tax
First listed
Over a month agoEnergy Performance Certificate
Marketed by
Banner & Co - Lymm 1 Eagle Brow Lymm, Cheshire WA13 0AGPlacebuzz mortgage repayment calculator
Monthly repayment
The Est. Mortgage is for a 25 years repayment mortgage based on a 10% deposit and a 5.5% annual interest. It is only intended as a guide. Make sure you obtain accurate figures from your lender before committing to any mortgage. Your home may be repossessed if you do not keep up repayments on a mortgage.
- Streetview
DISCLAIMER: Property descriptions and related information displayed on this page are marketing materials provided by Banner & Co - Lymm. Placebuzz does not warrant or accept any responsibility for the accuracy or completeness of the property descriptions or related information provided here and they do not constitute property particulars. Please contact Banner & Co - Lymm for full details and further information.





