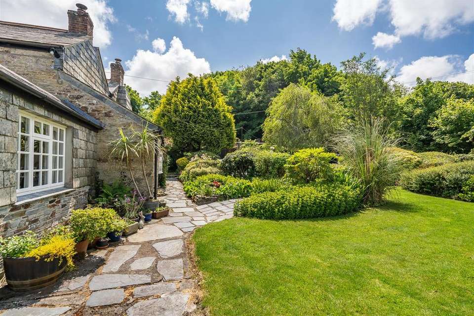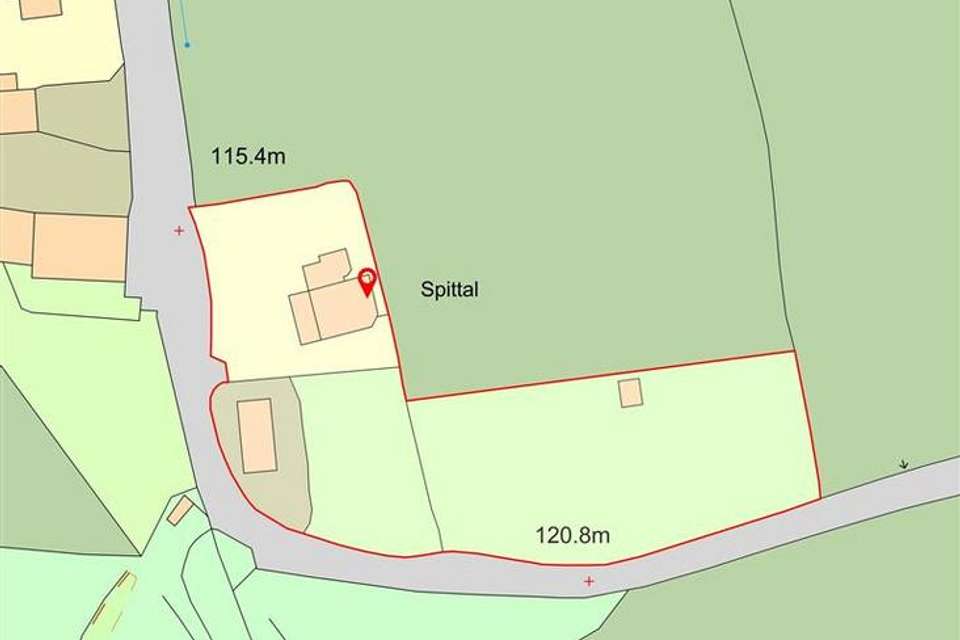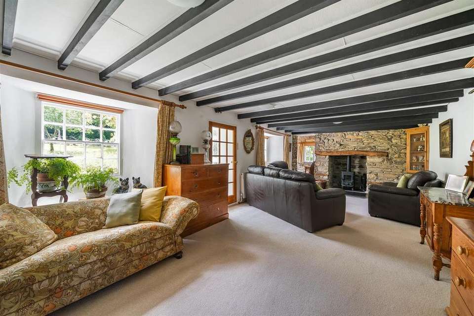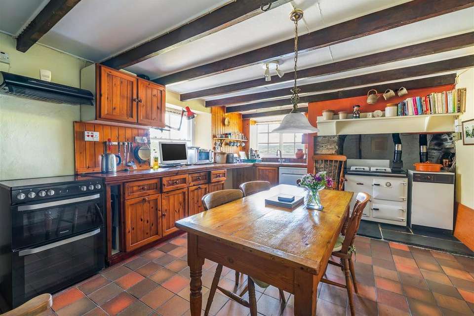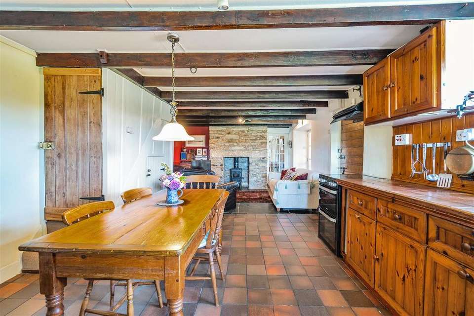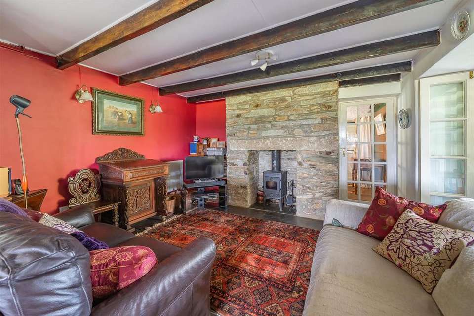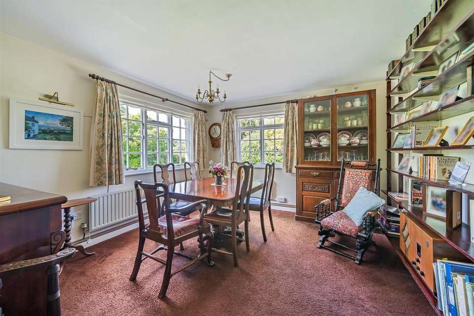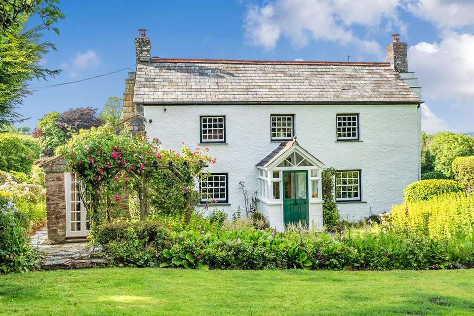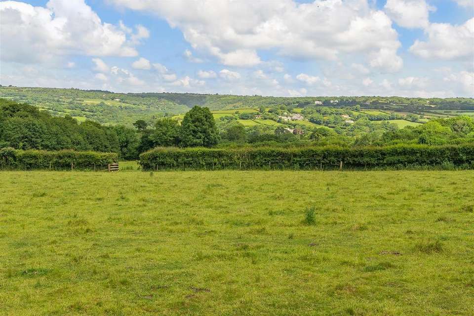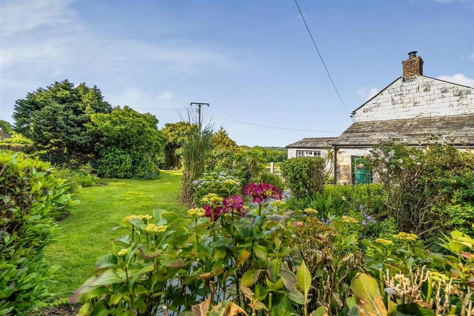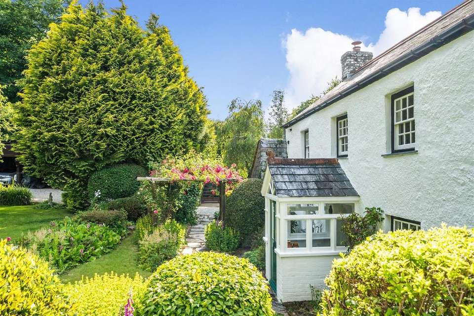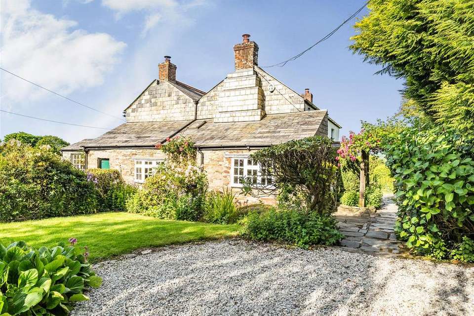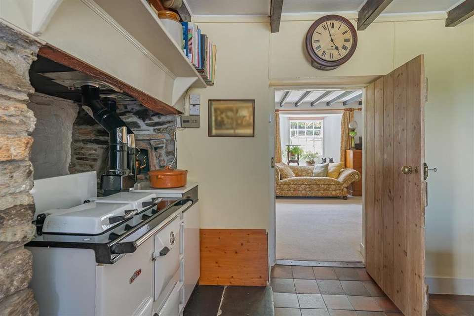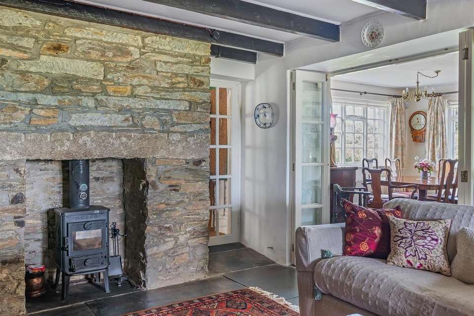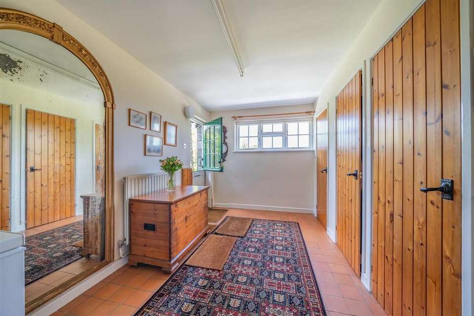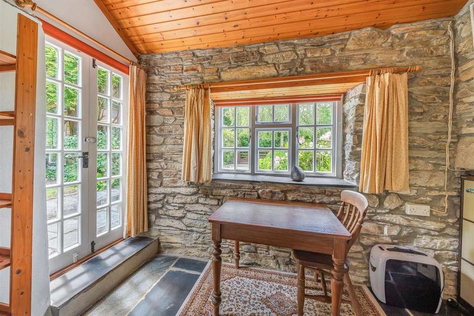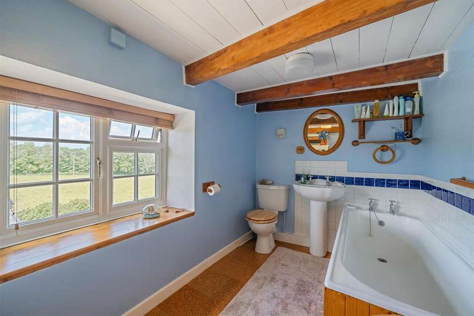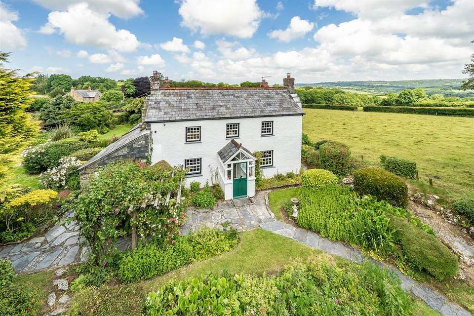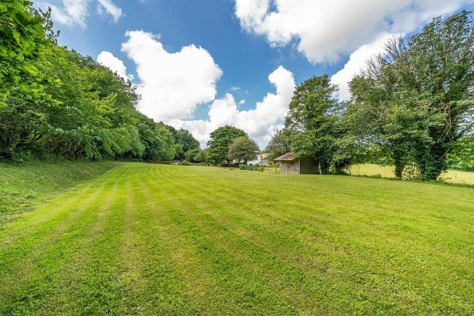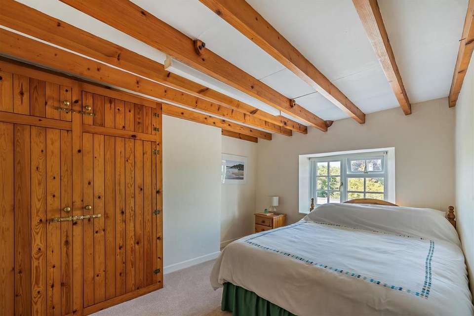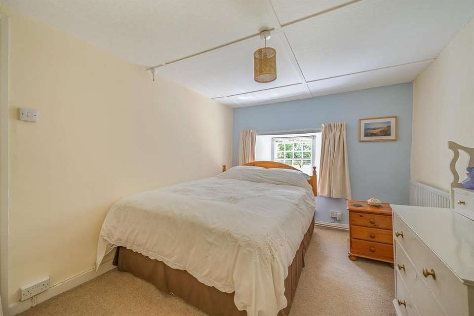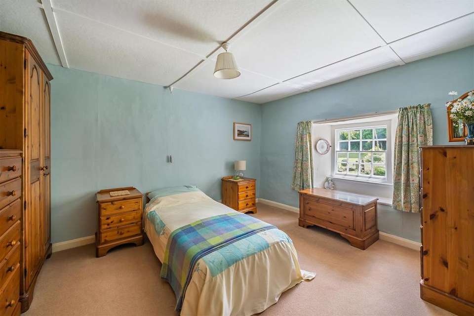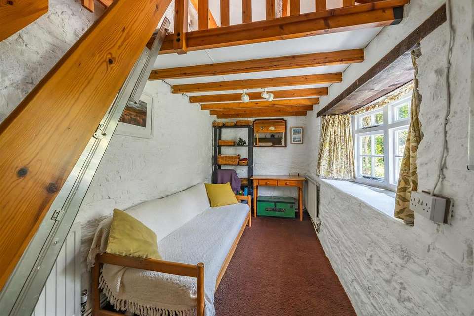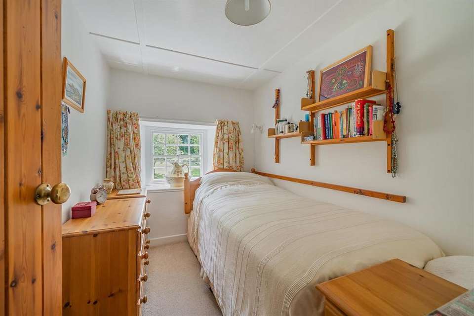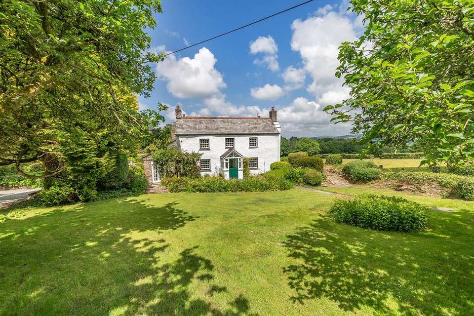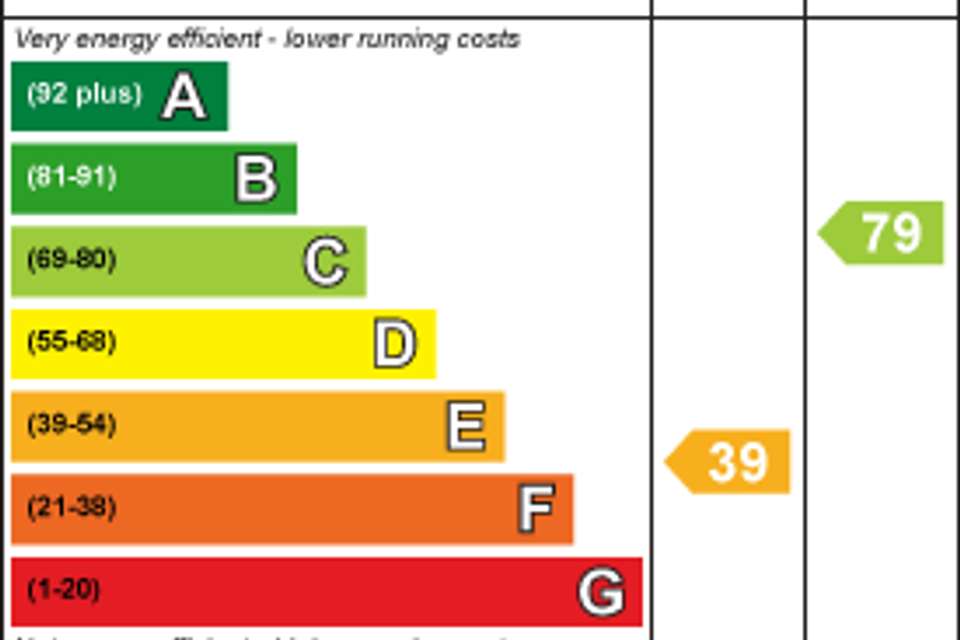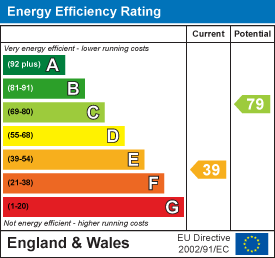5 bedroom detached house for sale
detached house
bedrooms
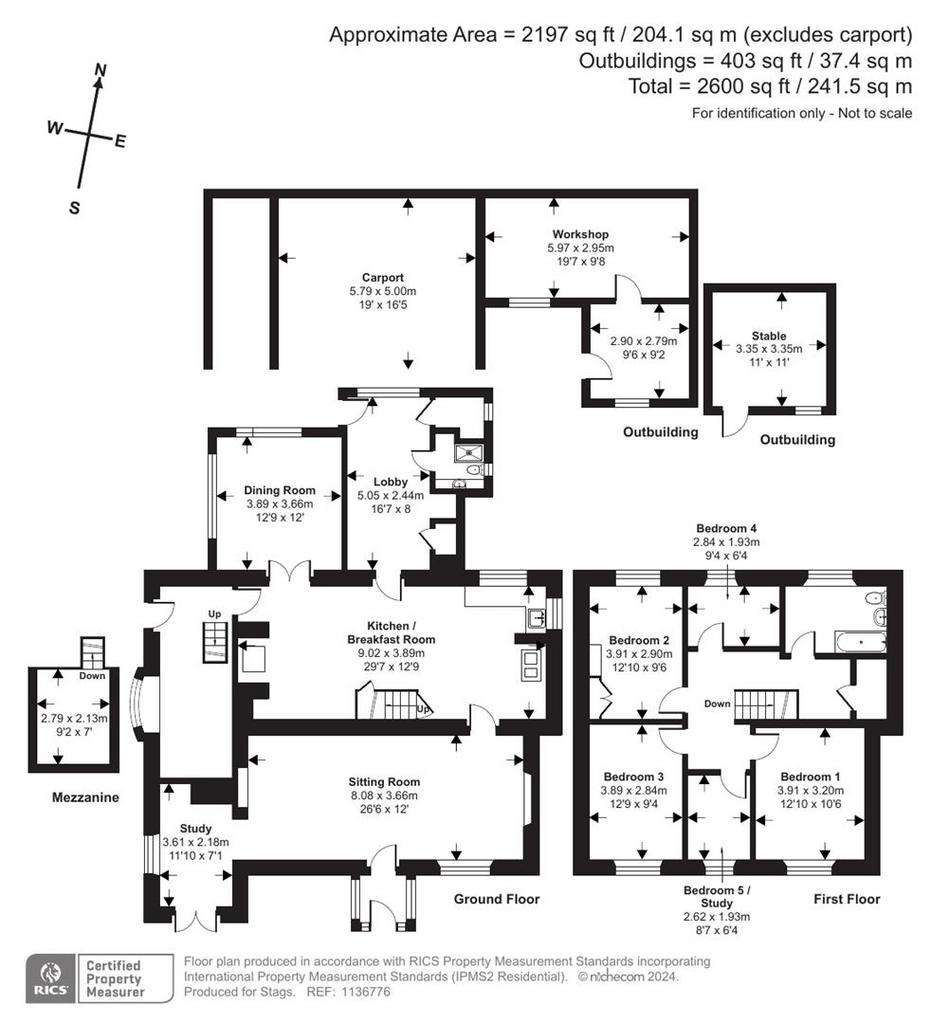
Property photos

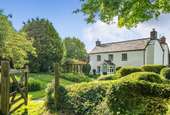
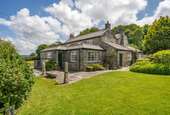
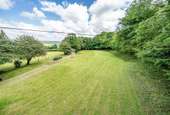
+26
Property description
A beautiful detached farmhouse set in approximately one acre of land with stunning views of the surrounding countryside. The property has a wealth of character with the original part of the house dating back to 1598 and benefits from five bedrooms, beautiful gardens, 0.5 acre paddock, outbuildings and spacious parking. EPC Rating: E
Situation - Spittal Farmhouse is located in Tresarrett, a picturesque hamlet in an area of outstanding natural beauty. Approximately 2.3 miles away, the village of Blisland is renowned for its village green, historic church, award winning public house, community store and primary school. The property is located within 0.5 miles of the popular Camel Trail and within 10 miles of the magnificent North Cornish coast. The estuary town of Wadebridge, which sits astride the River Camel, is 7 miles away and offers a variety of independent shops, supermarkets, restaurants, and public houses along with primary and secondary educational facilities. Mainline rail services are available at Bodmin Parkway connecting to London Paddington via Plymouth, whilst Newquay airport provides a number of scheduled flights to both domestic and international destinations.
Description - Enjoying a peaceful rural setting and truly beautiful views of unspoilt countryside, Spittal Farmhouse is a very appealing detached property set in approximately one acre of land. The property has a wealth of character with the original part of the house dating back to 1598, during the reign of Queen Elizabeth I, and offers generous living accommodation with five bedrooms, a sitting room, a kitchen/breakfast room, a dining room, a study and a utility/lobby.
Accommodation - On approach to the property is a stable door leading into the lobby/utility area with space and plumbing for appliances and access to the cloakroom, shower room, coat cupboard and kitchen. There is a 14 ft. well in the lobby which could be made into a lovely feature. The dual aspect, fully equipped farmhouse style kitchen offers a range of base units, an oil fired Rayburn, boiler and space for an oven and dishwasher. The sitting area features a stone fireplace with log burning stove, flagstone slate flooring, exposed beams and bi-folding doors to the dual aspect dining room. The office/additional bedroom has a mezzanine level and can be used for a variety of purposes. The sitting room is located in the original part of the building and features two stone fireplaces, one with a log burning stove, two windows with window seats and a door to the original front porch which leads to the gardens. The study can be accessed from the sitting room and features an exposed stone wall, slate flooring and double doors to the garden.
The first floor landing provides access to five bedrooms and the family bathroom. Three of the bedrooms are double rooms and Bedroom Two has the added benefit of a built-in wardrobe. Bedrooms Four and Five are both single rooms and Bedroom Four has built-in shelving. The bathroom benefits from a panel bath, a low level WC and a wash hand basin.
Outside - The farmhouse is set back from the road and has a gated gravel driveway leading to a carport, barn and workshop. The barn houses the oil tank and the workshop houses the pumps and filtration system for the private water supply. The workshop benefits from light, power, loft space above and a separate wood shed. The beautiful gardens are mostly laid to lawn with an array of flower beds, shrubs and fruit trees and a paved pathway leads to a patio where you can sit out and enjoy views of the surrounding countryside. There is an adjoining paddock of approximately 0.5 acres with a stable and five outdoor taps.
Services - Mains electricity, private water from a borehole and oil fired central heating. Septic tank drainage system. Broadband availability: Up to 22MBPS (superfast fibre). Mobile Phone Coverage: Limited voice and data outdoors. (Broadband and mobile information via Ofcom). Please note the agents have not inspected or tested these services.
Viewings - Strictly by appointment with the vendors appointed agents, Stags[use Contact Agent Button]
Directions - From Wadebridge head onto Egloshayle Road and at the end, turn right onto the A389. Follow the road for 2.8 miles and turn left onto Old School Lane. Turn left again at the end onto the B3266 and continue for 2.6 miles to Longstone. At the crossroads, turn right and follow the road for a further 1.4 miles and the property is located on your left.
What3Words: ///voting.surprises.positives
Situation - Spittal Farmhouse is located in Tresarrett, a picturesque hamlet in an area of outstanding natural beauty. Approximately 2.3 miles away, the village of Blisland is renowned for its village green, historic church, award winning public house, community store and primary school. The property is located within 0.5 miles of the popular Camel Trail and within 10 miles of the magnificent North Cornish coast. The estuary town of Wadebridge, which sits astride the River Camel, is 7 miles away and offers a variety of independent shops, supermarkets, restaurants, and public houses along with primary and secondary educational facilities. Mainline rail services are available at Bodmin Parkway connecting to London Paddington via Plymouth, whilst Newquay airport provides a number of scheduled flights to both domestic and international destinations.
Description - Enjoying a peaceful rural setting and truly beautiful views of unspoilt countryside, Spittal Farmhouse is a very appealing detached property set in approximately one acre of land. The property has a wealth of character with the original part of the house dating back to 1598, during the reign of Queen Elizabeth I, and offers generous living accommodation with five bedrooms, a sitting room, a kitchen/breakfast room, a dining room, a study and a utility/lobby.
Accommodation - On approach to the property is a stable door leading into the lobby/utility area with space and plumbing for appliances and access to the cloakroom, shower room, coat cupboard and kitchen. There is a 14 ft. well in the lobby which could be made into a lovely feature. The dual aspect, fully equipped farmhouse style kitchen offers a range of base units, an oil fired Rayburn, boiler and space for an oven and dishwasher. The sitting area features a stone fireplace with log burning stove, flagstone slate flooring, exposed beams and bi-folding doors to the dual aspect dining room. The office/additional bedroom has a mezzanine level and can be used for a variety of purposes. The sitting room is located in the original part of the building and features two stone fireplaces, one with a log burning stove, two windows with window seats and a door to the original front porch which leads to the gardens. The study can be accessed from the sitting room and features an exposed stone wall, slate flooring and double doors to the garden.
The first floor landing provides access to five bedrooms and the family bathroom. Three of the bedrooms are double rooms and Bedroom Two has the added benefit of a built-in wardrobe. Bedrooms Four and Five are both single rooms and Bedroom Four has built-in shelving. The bathroom benefits from a panel bath, a low level WC and a wash hand basin.
Outside - The farmhouse is set back from the road and has a gated gravel driveway leading to a carport, barn and workshop. The barn houses the oil tank and the workshop houses the pumps and filtration system for the private water supply. The workshop benefits from light, power, loft space above and a separate wood shed. The beautiful gardens are mostly laid to lawn with an array of flower beds, shrubs and fruit trees and a paved pathway leads to a patio where you can sit out and enjoy views of the surrounding countryside. There is an adjoining paddock of approximately 0.5 acres with a stable and five outdoor taps.
Services - Mains electricity, private water from a borehole and oil fired central heating. Septic tank drainage system. Broadband availability: Up to 22MBPS (superfast fibre). Mobile Phone Coverage: Limited voice and data outdoors. (Broadband and mobile information via Ofcom). Please note the agents have not inspected or tested these services.
Viewings - Strictly by appointment with the vendors appointed agents, Stags[use Contact Agent Button]
Directions - From Wadebridge head onto Egloshayle Road and at the end, turn right onto the A389. Follow the road for 2.8 miles and turn left onto Old School Lane. Turn left again at the end onto the B3266 and continue for 2.6 miles to Longstone. At the crossroads, turn right and follow the road for a further 1.4 miles and the property is located on your left.
What3Words: ///voting.surprises.positives
Interested in this property?
Council tax
First listed
Over a month agoEnergy Performance Certificate
Marketed by
Stags - Wadebridge 1 Eddystone Court Wadebridge PL27 7FHPlacebuzz mortgage repayment calculator
Monthly repayment
The Est. Mortgage is for a 25 years repayment mortgage based on a 10% deposit and a 5.5% annual interest. It is only intended as a guide. Make sure you obtain accurate figures from your lender before committing to any mortgage. Your home may be repossessed if you do not keep up repayments on a mortgage.
- Streetview
DISCLAIMER: Property descriptions and related information displayed on this page are marketing materials provided by Stags - Wadebridge. Placebuzz does not warrant or accept any responsibility for the accuracy or completeness of the property descriptions or related information provided here and they do not constitute property particulars. Please contact Stags - Wadebridge for full details and further information.





