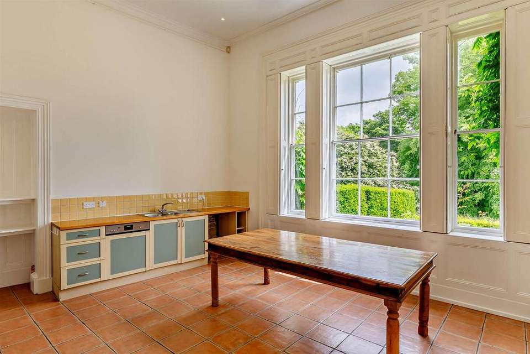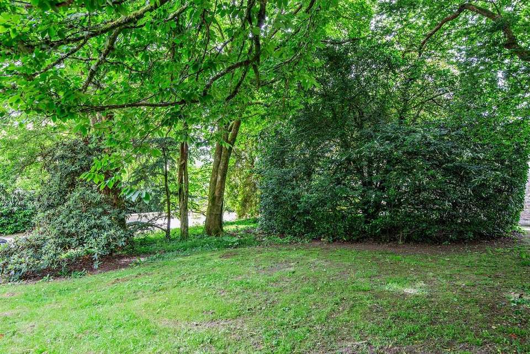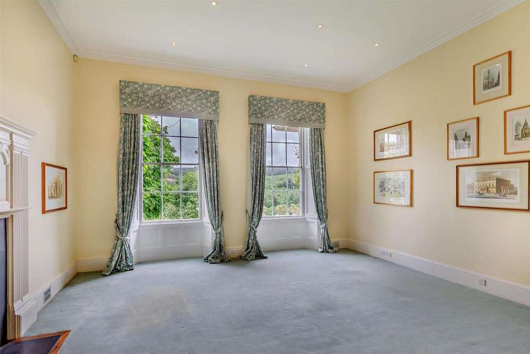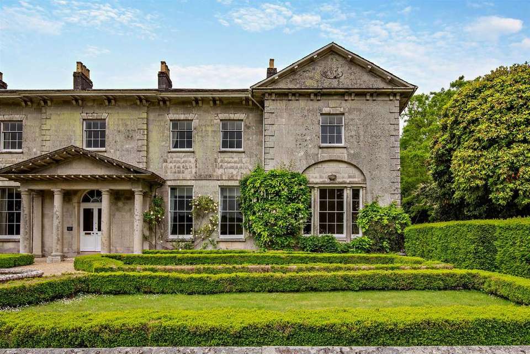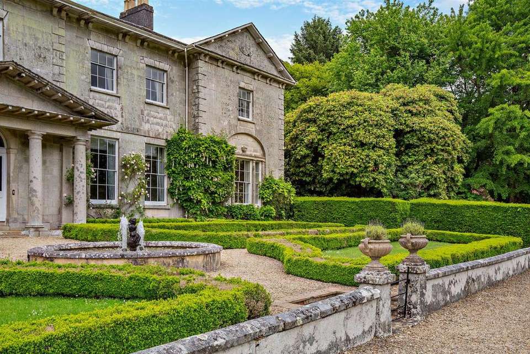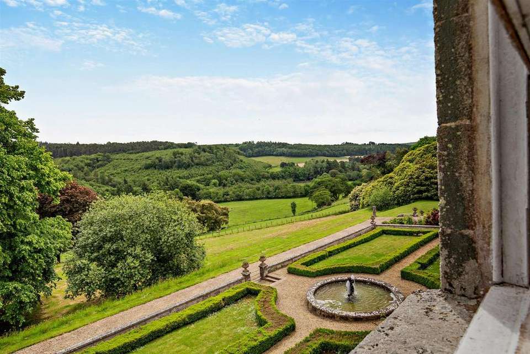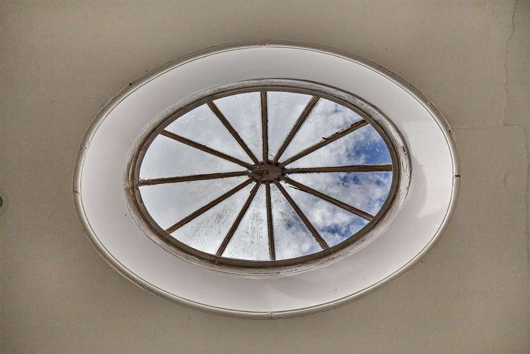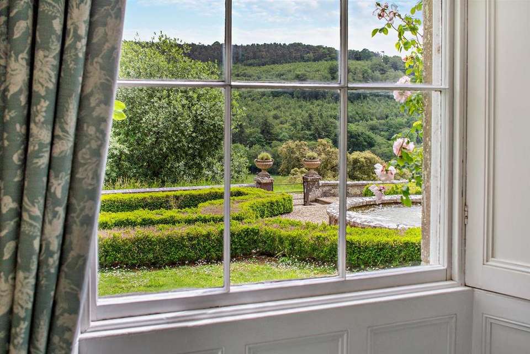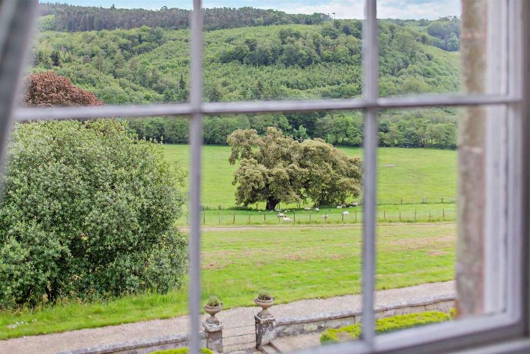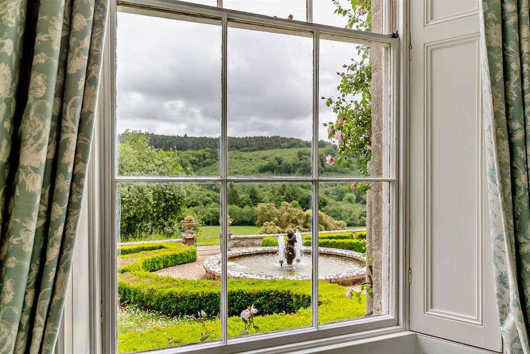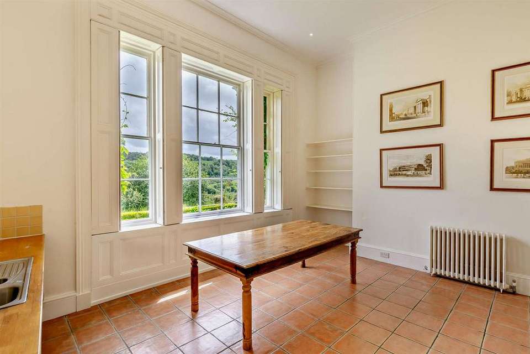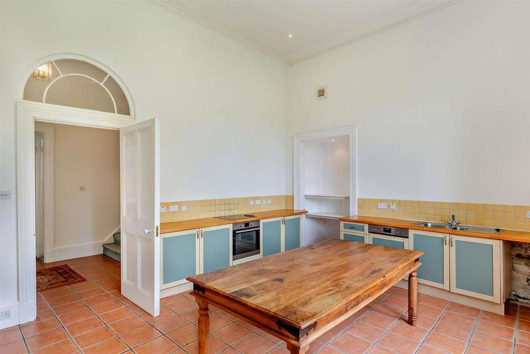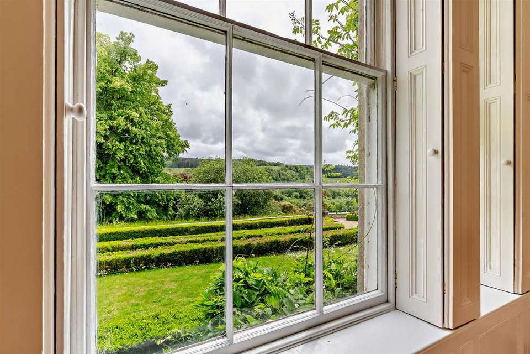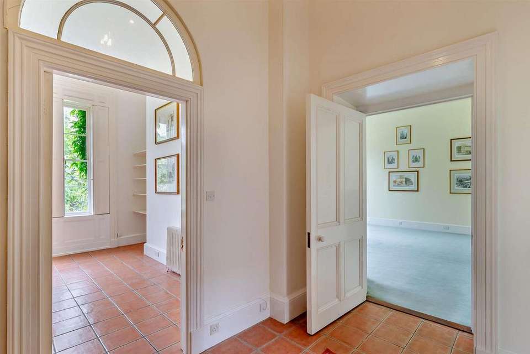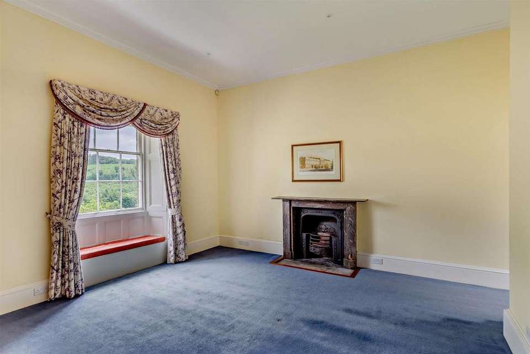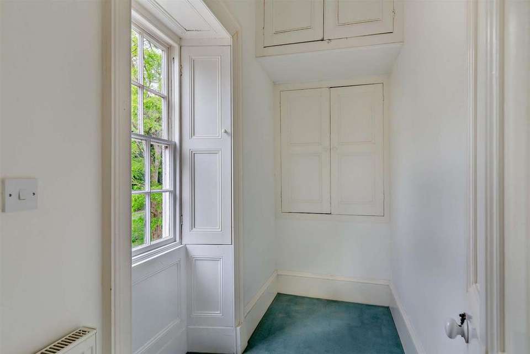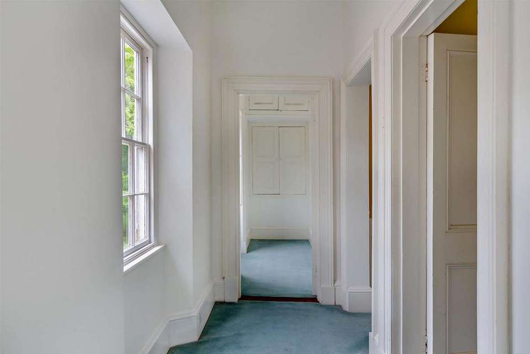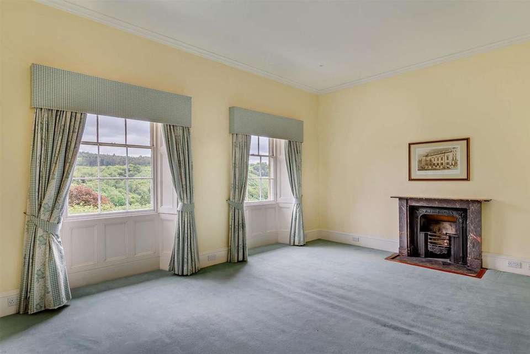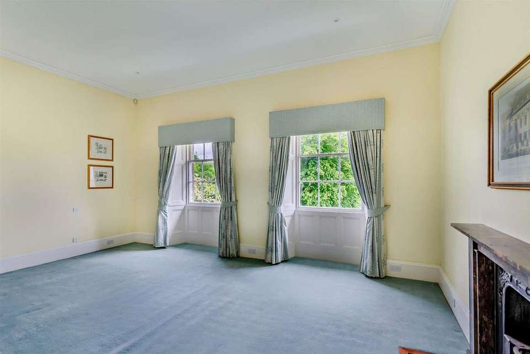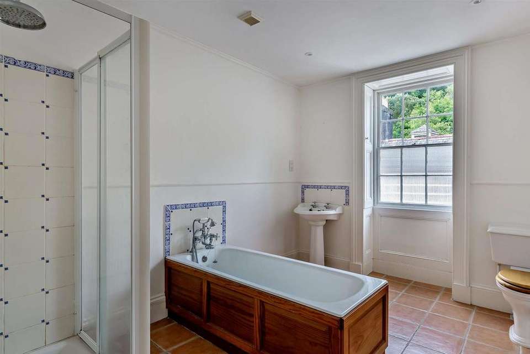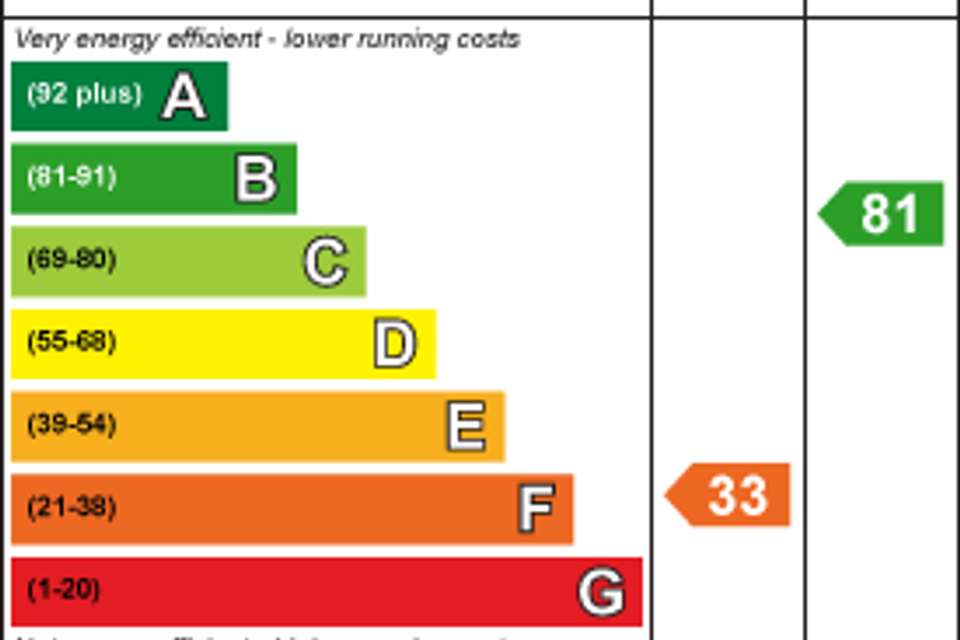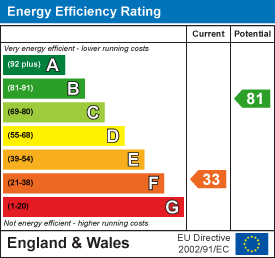3 bedroom terraced house for sale
terraced house
bedrooms
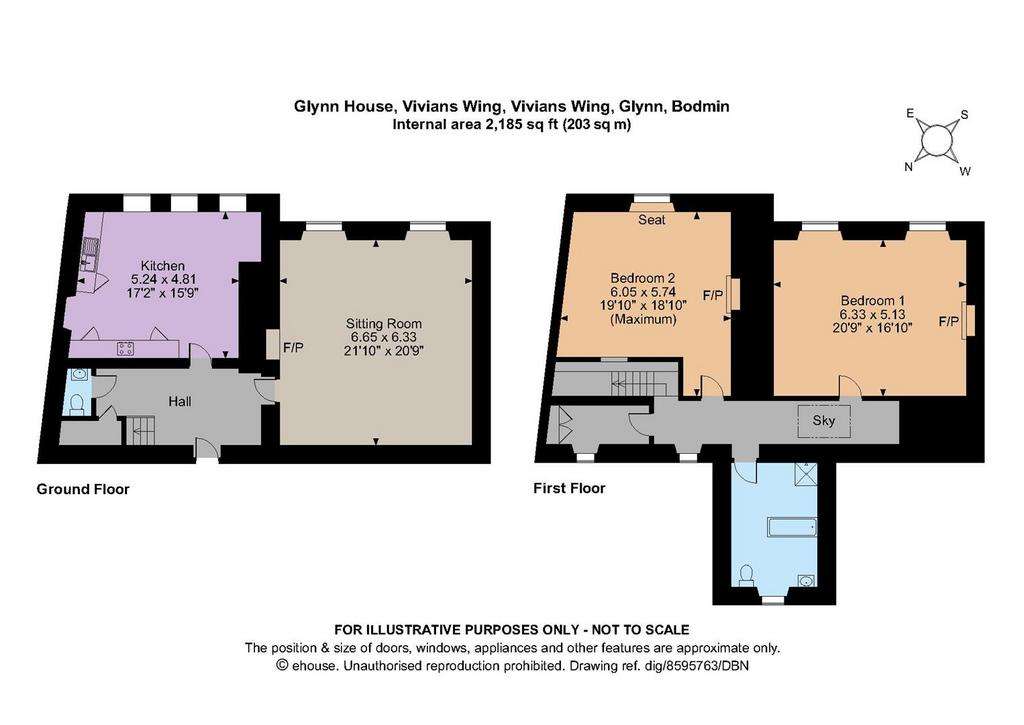
Property photos

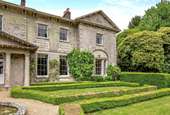
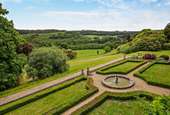
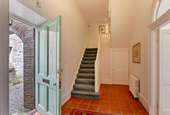
+21
Property description
A handsome, south facing wing of a Grade II* Listed Palladian mansion set in a wonderful position overlooking the Glynn Valley. Approximately 2,185 sqft. Sitting room, kitchen, 2 bedrooms, bathroom, potential small study. Garden & parking. EPC Band F.
Situation - Located between the north and south coasts of Cornwall, Vivian's Wing stands above the picturesque Glynn Valley and is approached over a long driveway that serves the main house and a small number of other properties. The area is perhaps best known for Cardinham Woods. Managed by the Forestry Commission, this nearby woodland is a haven for walkers, cyclists and horse riders with a network of trails, great views and delightful scenery.
Around 3 miles distance is the National Trust owned Lanhydrock House, again with attractive walks and cycle trails together with the late Victorian country house. Bodmin is 4 miles away and provides a wide variety of shops alongside a choice of supermarkets, educational facilities and a leisure complex.
On the south coast is the scenic River Fowey, an ideal place to keep either a yacht or dinghy as together with its creeks and inlets it provides fantastic opportunities for day sailing. The pretty villages of Lerryn and Golant are well worth visiting, as is the historic port of Fowey.
The A30 trunk road is 2 miles away and links the cathedral cities of Exeter and Truro. The A38 to Plymouth is also within easy reach. Bodmin Parkway mainline railway station is a mile distant. Newquay airport is 20 miles away, with daily flights throughout the UK and Europe.
The Property - Originally the centre of one of Cornwall's grandest estates, Glynn House is thought to be mid to late 18th Century and was occupied by the Glynn family until the property was purchased by Major General Sir Hussey Vivian in the 1830's. A hero of Waterloo, he added the impressive plaster motifs in Glynn Hall's reception rooms, depicting his medals from the Peninsular War. The Vivian family finally sold the estate in 1947.
Vivian's Wing enjoys a magnificent southerly vista across the picturesque wooded Glynn Valley and forms the right hand portion of the principal southern wing of the mansion. Extending to around 2,185 square feet over two floors, the accommodation is beautifully proportioned and full of natural light, courtesy of the wonderful tall sash windows, some with original shutters. Presenting an opportunity to refresh, this comfortable home retains a number of Period features, including lofty ceilings, cornicing and original fireplaces.
Approached from the rear into a reception hall with quarry tiled floor, staircase and cloakroom. The formal sitting room faces south and benefits from an open fireplace. The kitchen has a basic range of units and broad windows to the front. Rising to the first floor there are two double bedrooms, a family bathroom and large walk in cupboard.
Outside - The garden for Vivian's Wing is located to the east of the property. This area is wooded with a lawn and adjoins the communal parking
Services - Mains water and electricity. Oil fired central heating. Communal private drainage system. Utilities are separately metered but overseen and billed by the Management Company. There is a right of way for the property over the driveway and to access the septic tank in the woodland. A Service charge will apply and is in the process of being finalised.
Standard and Ultrafast broadband may be available (Ofcom). O2 and Vodaphone networks are likely to be available indoors and EE, Three, O2 and Vodaphone coverage is likely to be available outdoors (Ofcom)
Agents Note - For those interested in acquiring additional accommodation within the mansion, Glynn Hall is available with a Guide Price of £1,300,000 and Keepers Cottage at Guide £425,000 Glynn Hall will complete the ownership of the Southern Wing whilst Keepers Cottage is located in the Eastern Wing. Ideal for multi-generational living or perhaps holiday letting.
Directions - The postcode PL30 4AU will take you to the property using a Satellite Navigation system. From the former lodge building on the A38, the property is situated approximately 0.6 mile along the driveway.
Viewing - Strictly by prior appointment with Stags Truro Office on[use Contact Agent Button]
Situation - Located between the north and south coasts of Cornwall, Vivian's Wing stands above the picturesque Glynn Valley and is approached over a long driveway that serves the main house and a small number of other properties. The area is perhaps best known for Cardinham Woods. Managed by the Forestry Commission, this nearby woodland is a haven for walkers, cyclists and horse riders with a network of trails, great views and delightful scenery.
Around 3 miles distance is the National Trust owned Lanhydrock House, again with attractive walks and cycle trails together with the late Victorian country house. Bodmin is 4 miles away and provides a wide variety of shops alongside a choice of supermarkets, educational facilities and a leisure complex.
On the south coast is the scenic River Fowey, an ideal place to keep either a yacht or dinghy as together with its creeks and inlets it provides fantastic opportunities for day sailing. The pretty villages of Lerryn and Golant are well worth visiting, as is the historic port of Fowey.
The A30 trunk road is 2 miles away and links the cathedral cities of Exeter and Truro. The A38 to Plymouth is also within easy reach. Bodmin Parkway mainline railway station is a mile distant. Newquay airport is 20 miles away, with daily flights throughout the UK and Europe.
The Property - Originally the centre of one of Cornwall's grandest estates, Glynn House is thought to be mid to late 18th Century and was occupied by the Glynn family until the property was purchased by Major General Sir Hussey Vivian in the 1830's. A hero of Waterloo, he added the impressive plaster motifs in Glynn Hall's reception rooms, depicting his medals from the Peninsular War. The Vivian family finally sold the estate in 1947.
Vivian's Wing enjoys a magnificent southerly vista across the picturesque wooded Glynn Valley and forms the right hand portion of the principal southern wing of the mansion. Extending to around 2,185 square feet over two floors, the accommodation is beautifully proportioned and full of natural light, courtesy of the wonderful tall sash windows, some with original shutters. Presenting an opportunity to refresh, this comfortable home retains a number of Period features, including lofty ceilings, cornicing and original fireplaces.
Approached from the rear into a reception hall with quarry tiled floor, staircase and cloakroom. The formal sitting room faces south and benefits from an open fireplace. The kitchen has a basic range of units and broad windows to the front. Rising to the first floor there are two double bedrooms, a family bathroom and large walk in cupboard.
Outside - The garden for Vivian's Wing is located to the east of the property. This area is wooded with a lawn and adjoins the communal parking
Services - Mains water and electricity. Oil fired central heating. Communal private drainage system. Utilities are separately metered but overseen and billed by the Management Company. There is a right of way for the property over the driveway and to access the septic tank in the woodland. A Service charge will apply and is in the process of being finalised.
Standard and Ultrafast broadband may be available (Ofcom). O2 and Vodaphone networks are likely to be available indoors and EE, Three, O2 and Vodaphone coverage is likely to be available outdoors (Ofcom)
Agents Note - For those interested in acquiring additional accommodation within the mansion, Glynn Hall is available with a Guide Price of £1,300,000 and Keepers Cottage at Guide £425,000 Glynn Hall will complete the ownership of the Southern Wing whilst Keepers Cottage is located in the Eastern Wing. Ideal for multi-generational living or perhaps holiday letting.
Directions - The postcode PL30 4AU will take you to the property using a Satellite Navigation system. From the former lodge building on the A38, the property is situated approximately 0.6 mile along the driveway.
Viewing - Strictly by prior appointment with Stags Truro Office on[use Contact Agent Button]
Interested in this property?
Council tax
First listed
Over a month agoEnergy Performance Certificate
Marketed by
Stags - Truro 61 Lemon Street Truro TR1 2PEPlacebuzz mortgage repayment calculator
Monthly repayment
The Est. Mortgage is for a 25 years repayment mortgage based on a 10% deposit and a 5.5% annual interest. It is only intended as a guide. Make sure you obtain accurate figures from your lender before committing to any mortgage. Your home may be repossessed if you do not keep up repayments on a mortgage.
- Streetview
DISCLAIMER: Property descriptions and related information displayed on this page are marketing materials provided by Stags - Truro. Placebuzz does not warrant or accept any responsibility for the accuracy or completeness of the property descriptions or related information provided here and they do not constitute property particulars. Please contact Stags - Truro for full details and further information.





