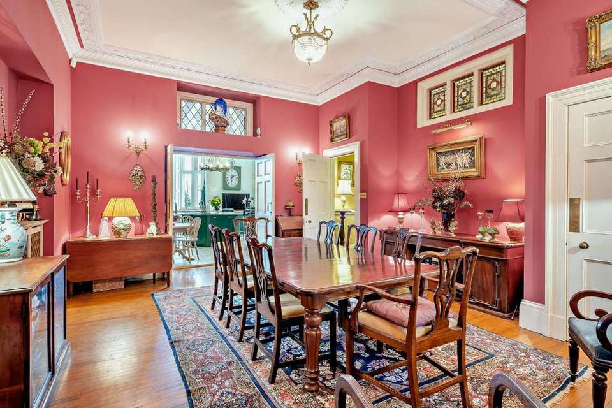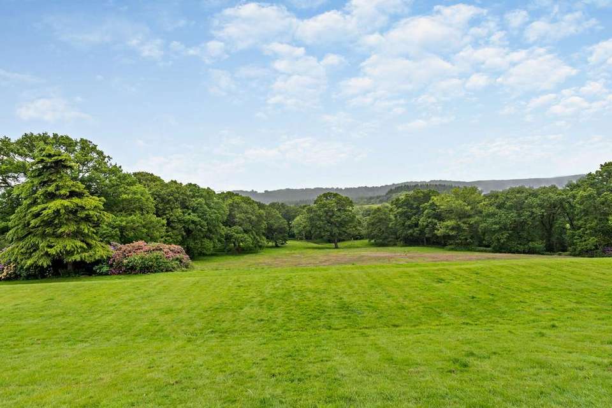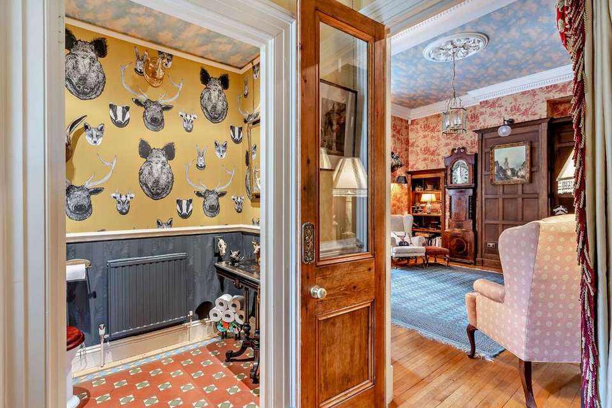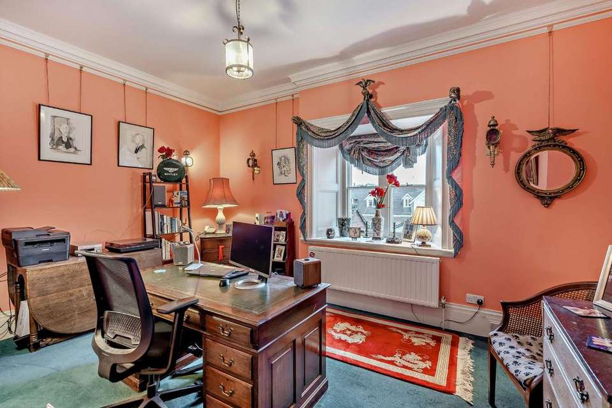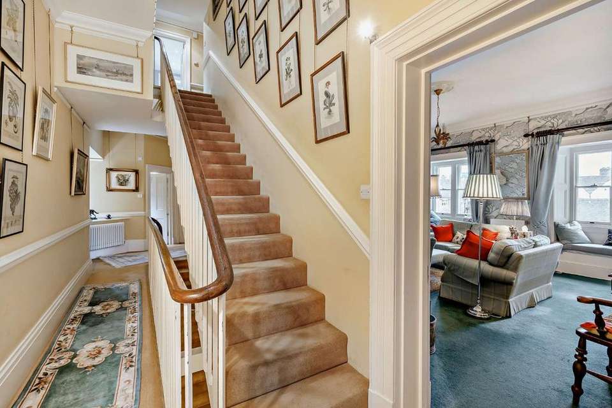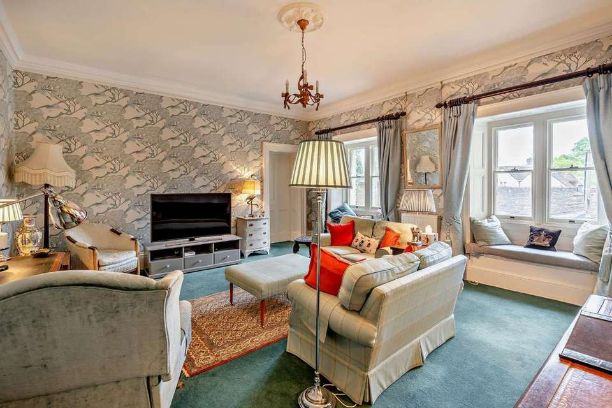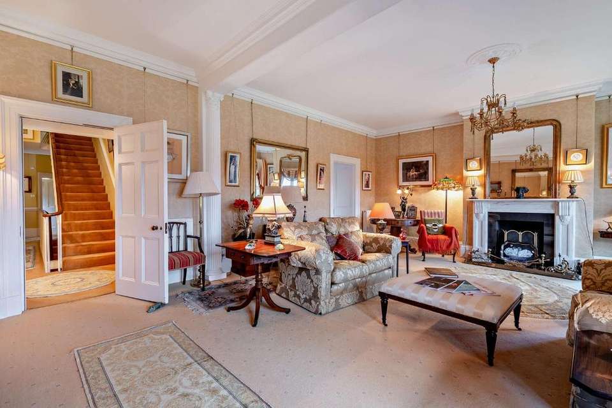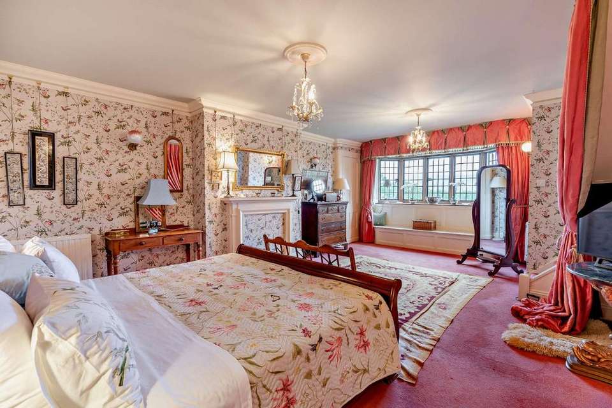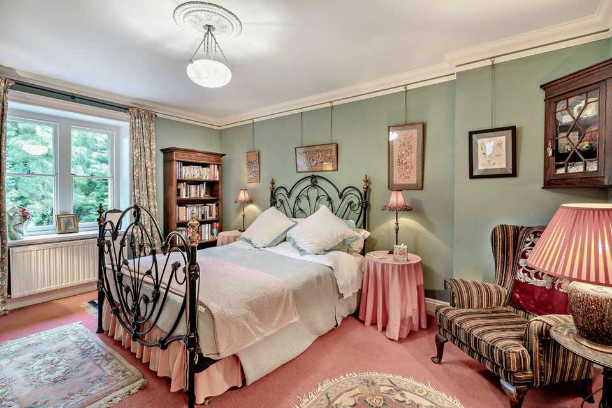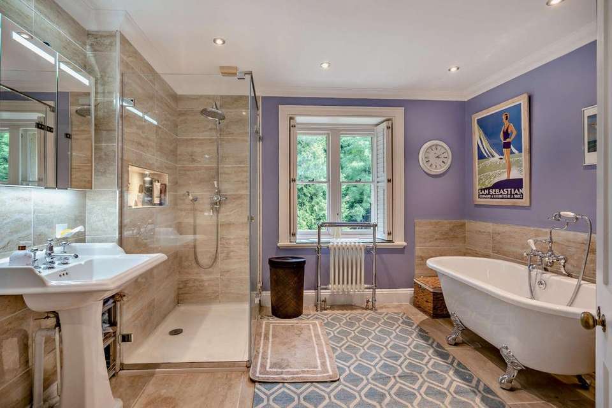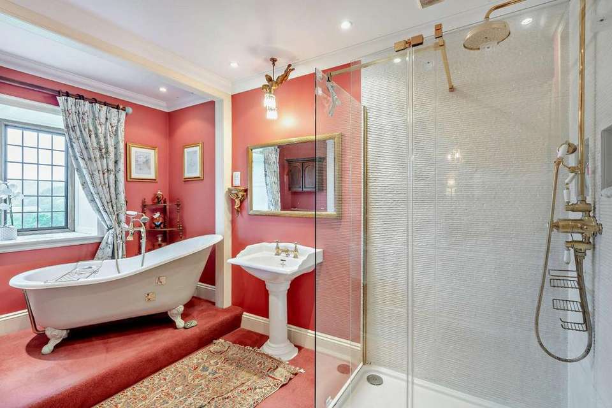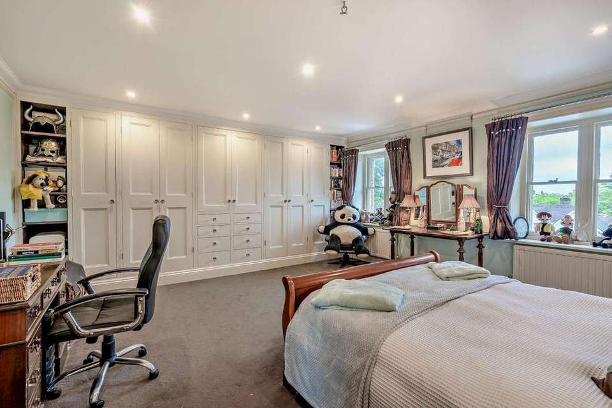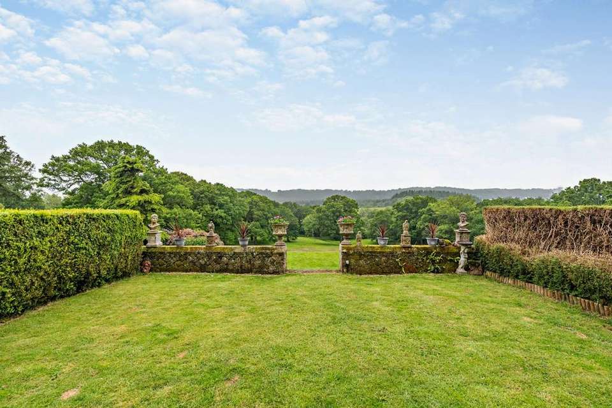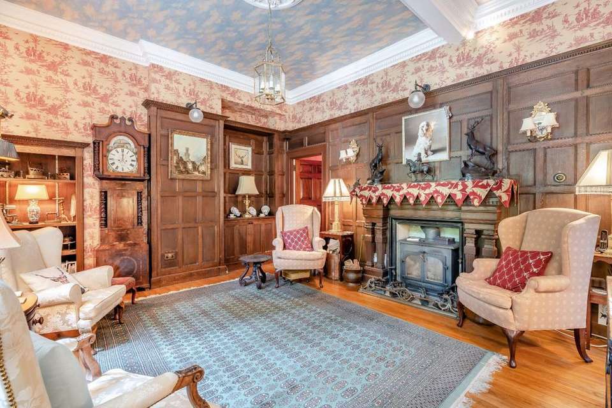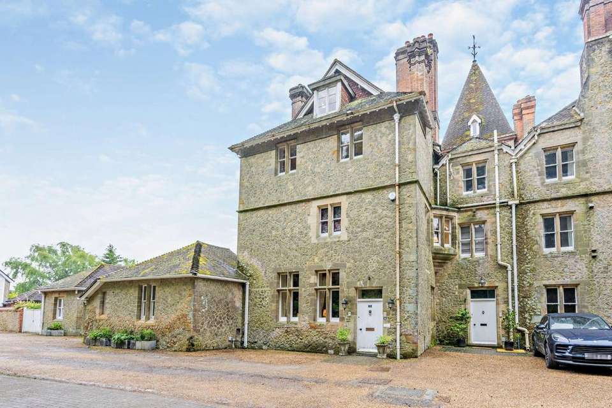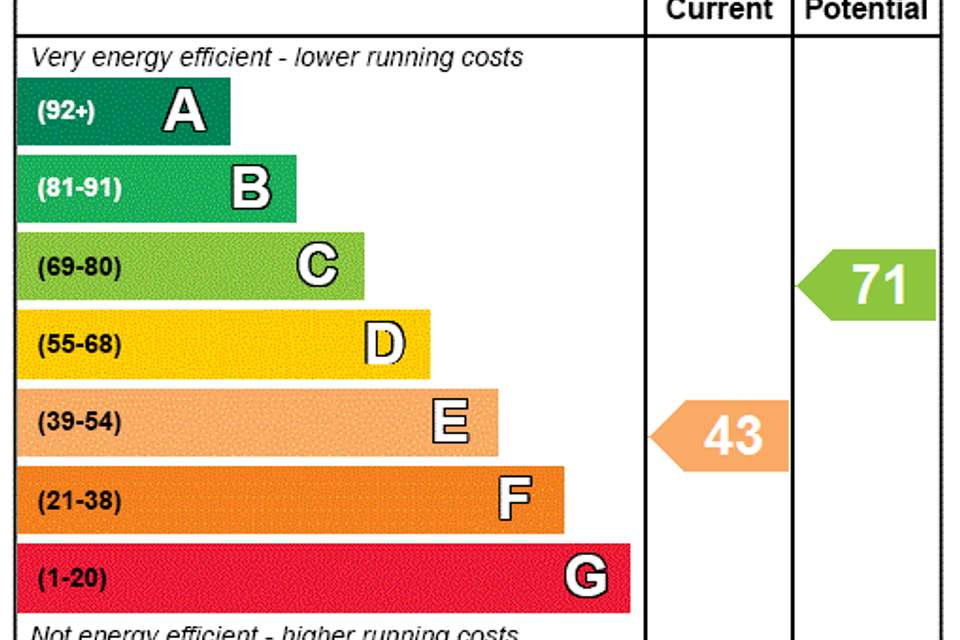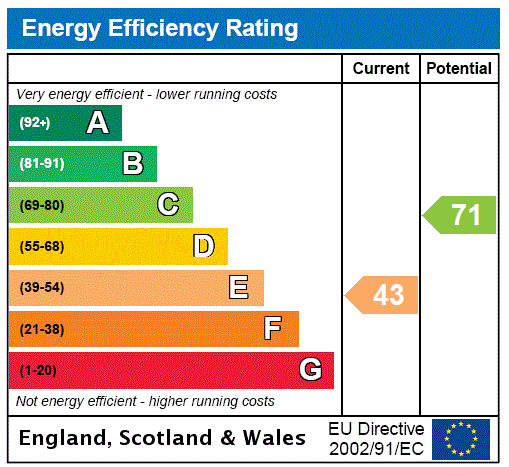5 bedroom house for sale
house
bedrooms
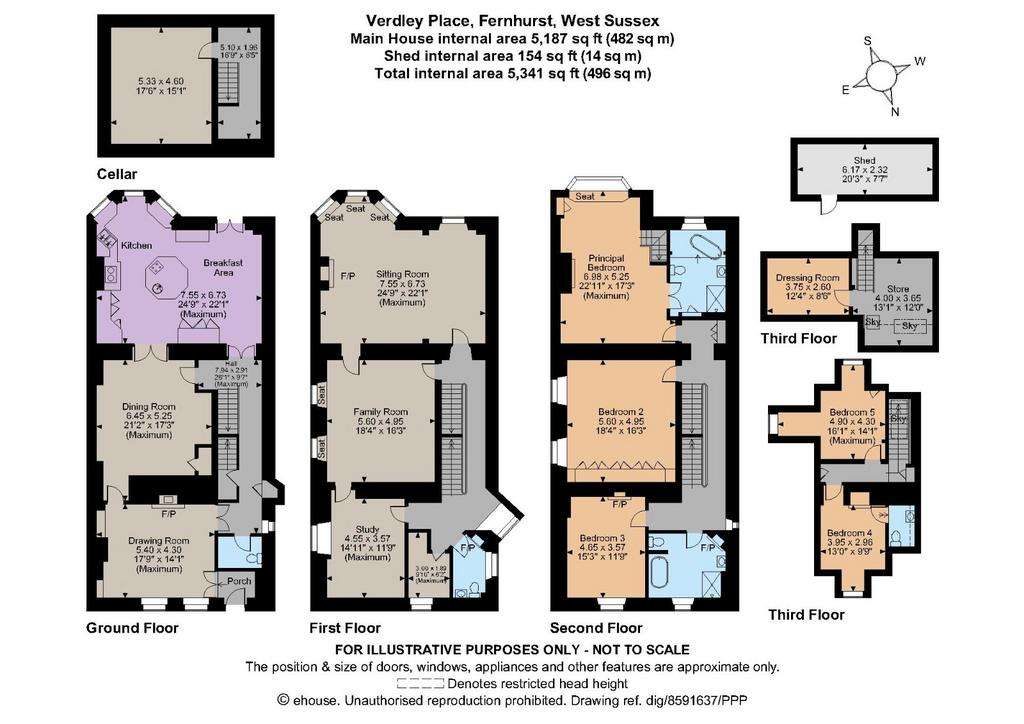
Property photos

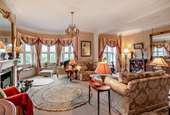
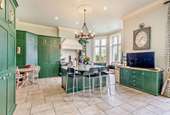
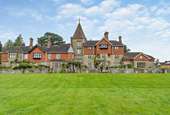
+16
Property description
Forming the central portion of this former mansion, which dates from the late 19th century, 3 Verdley Place is an elegant home, offering over 5,000 sq. ft of versatile and flexible accommodation across four levels. There are five reception rooms and bedrooms with attractive period detailing, including high ceilings, rich wood panelled walls, large sash windows and ornate ceiling cornicing.
On the ground floor there are two comfortable reception rooms, including the reception hall at the front with its handsome panelling and fireplace fitted with a wood burning stove. There is also a well-proportioned formal dining room and at the rear, an open-plan kitchen/ breakfast room, with a bespoke handmade, painted wooden kitchen, central island with breakfast bar, split butler sink and an Aga, plus French doors opening to the gardens.
The first floor offers three further reception rooms, with a private study, morning room and a superb drawing room with a south-facing aspect overlooking the rear garden. There are five bedrooms across the second and third floors, including the principal bedroom with its en suite bathroom and private stairs leading to a dressing room and attic room on the third floor. There are two further bedrooms, accessed by the main staircase, on the third floor, one with en suite cloakroom.
The house is set in beautiful grounds, with private gardens to enjoy. At the front, the shared gravel driveway provides parking in front of the home, while at the rear, the south-facing garden includes a private patio and lawn, bordered by walls and established hedgerow. Steps lead from the garden to the rolling parkland beyond, with views across the surrounding countryside and woodland.
Fernhurst has an active community and offers a good range of local facilities including a variety of shops, a post office, two public houses, St Margaret’s Church, a nursery, a primary school, popular internet café/community centre, and a recreation ground with sports clubs. The Duke of Cumberland Arms, The Lickfold Inn and The Noah's Ark Inn are also all within 3 miles. Haslemere provides a wider range of shopping and recreational facilities including a Waitrose supermarket and mainline station. The A3 London to Portsmouth road can be accessed at Liphook, Hindhead and Milford and provides access to Heathrow, Gatwick, the M25, London and the south coast. Heading south, there is Midhurst, the home of polo, the Goodwood estate with motor sports and horse racing events and the city of Chichester, with its harbour and surrounding beaches.
The general area is known for its excellent range of state schools, including the village’s Fernhurst Primary School, Shottermill Infant and Junior Schools, Woolmer Hill School and Midhurst Rother College.
Fernhurst 1.7 miles, Haslemere town centre 4.1 miles, Haslemere station 4.5 miles (London Waterloo 52 minutes), Central London 49 miles
On the ground floor there are two comfortable reception rooms, including the reception hall at the front with its handsome panelling and fireplace fitted with a wood burning stove. There is also a well-proportioned formal dining room and at the rear, an open-plan kitchen/ breakfast room, with a bespoke handmade, painted wooden kitchen, central island with breakfast bar, split butler sink and an Aga, plus French doors opening to the gardens.
The first floor offers three further reception rooms, with a private study, morning room and a superb drawing room with a south-facing aspect overlooking the rear garden. There are five bedrooms across the second and third floors, including the principal bedroom with its en suite bathroom and private stairs leading to a dressing room and attic room on the third floor. There are two further bedrooms, accessed by the main staircase, on the third floor, one with en suite cloakroom.
The house is set in beautiful grounds, with private gardens to enjoy. At the front, the shared gravel driveway provides parking in front of the home, while at the rear, the south-facing garden includes a private patio and lawn, bordered by walls and established hedgerow. Steps lead from the garden to the rolling parkland beyond, with views across the surrounding countryside and woodland.
Fernhurst has an active community and offers a good range of local facilities including a variety of shops, a post office, two public houses, St Margaret’s Church, a nursery, a primary school, popular internet café/community centre, and a recreation ground with sports clubs. The Duke of Cumberland Arms, The Lickfold Inn and The Noah's Ark Inn are also all within 3 miles. Haslemere provides a wider range of shopping and recreational facilities including a Waitrose supermarket and mainline station. The A3 London to Portsmouth road can be accessed at Liphook, Hindhead and Milford and provides access to Heathrow, Gatwick, the M25, London and the south coast. Heading south, there is Midhurst, the home of polo, the Goodwood estate with motor sports and horse racing events and the city of Chichester, with its harbour and surrounding beaches.
The general area is known for its excellent range of state schools, including the village’s Fernhurst Primary School, Shottermill Infant and Junior Schools, Woolmer Hill School and Midhurst Rother College.
Fernhurst 1.7 miles, Haslemere town centre 4.1 miles, Haslemere station 4.5 miles (London Waterloo 52 minutes), Central London 49 miles
Interested in this property?
Council tax
First listed
Over a month agoEnergy Performance Certificate
Marketed by
Strutt & Parker - Haslemere 6 Charter Walk Haslemere GU27 2ADCall agent on 01428 661077
Placebuzz mortgage repayment calculator
Monthly repayment
The Est. Mortgage is for a 25 years repayment mortgage based on a 10% deposit and a 5.5% annual interest. It is only intended as a guide. Make sure you obtain accurate figures from your lender before committing to any mortgage. Your home may be repossessed if you do not keep up repayments on a mortgage.
- Streetview
DISCLAIMER: Property descriptions and related information displayed on this page are marketing materials provided by Strutt & Parker - Haslemere. Placebuzz does not warrant or accept any responsibility for the accuracy or completeness of the property descriptions or related information provided here and they do not constitute property particulars. Please contact Strutt & Parker - Haslemere for full details and further information.





