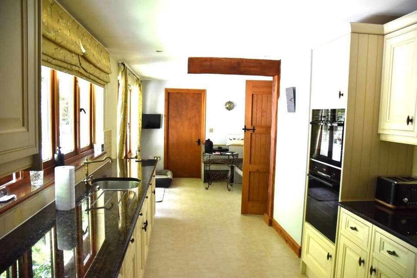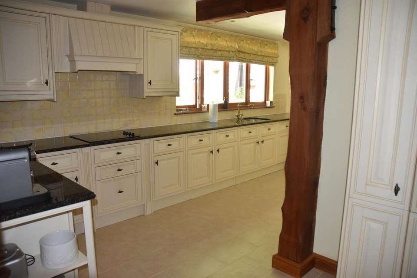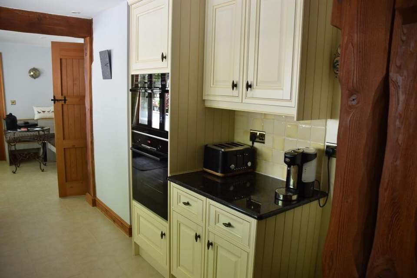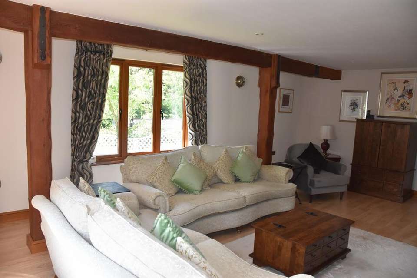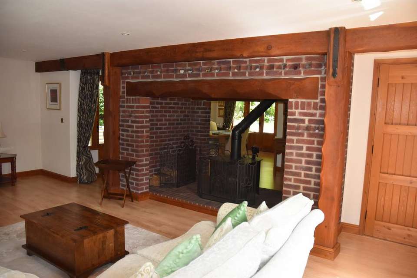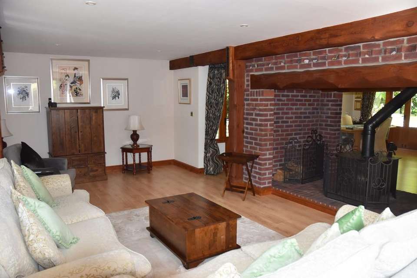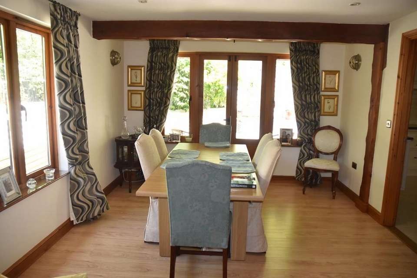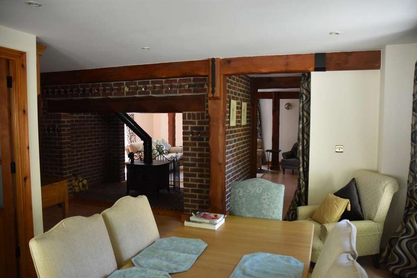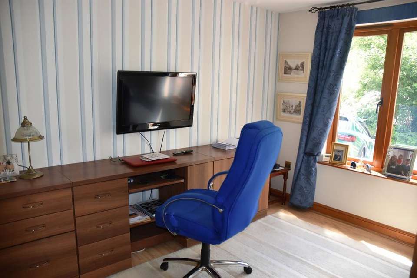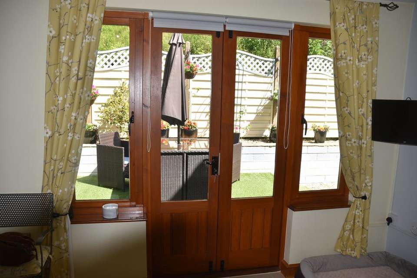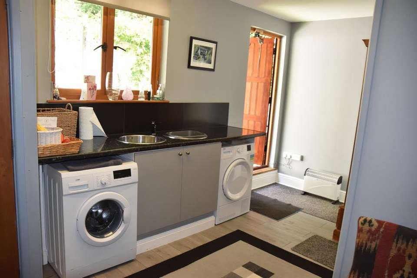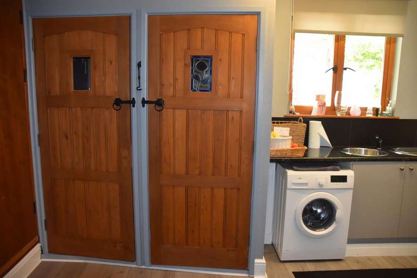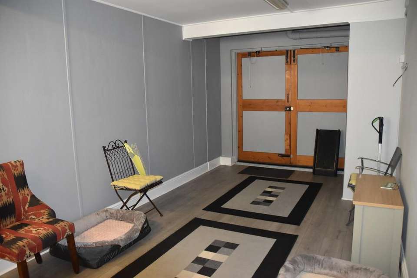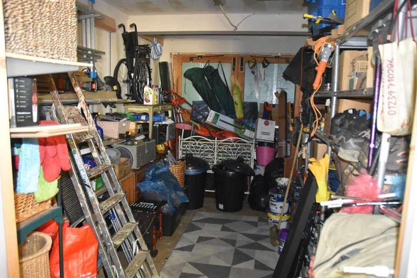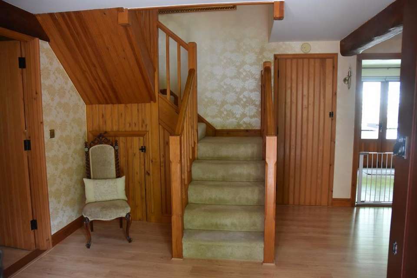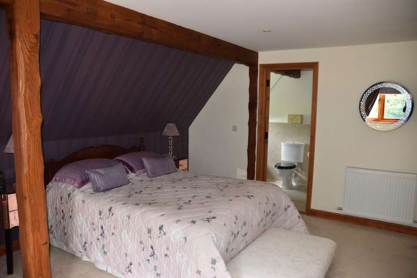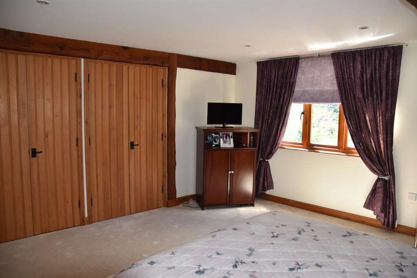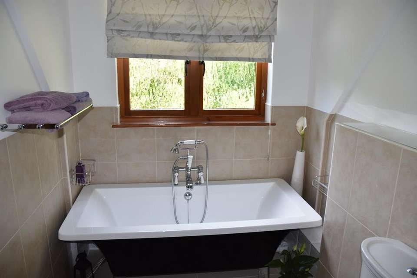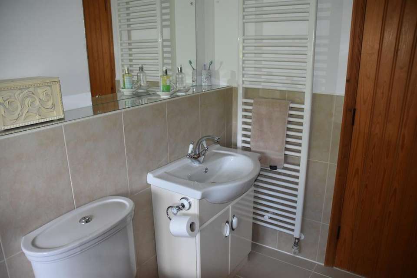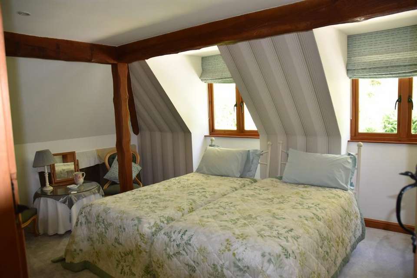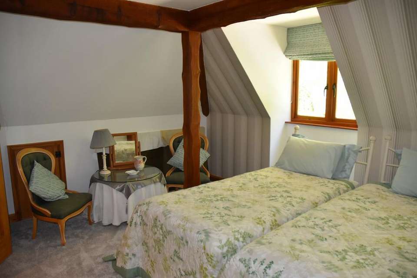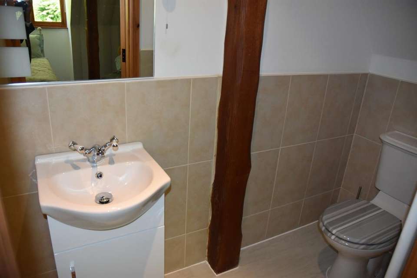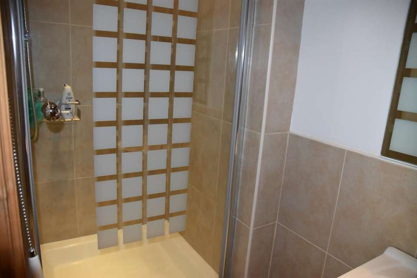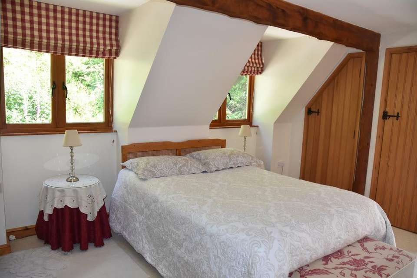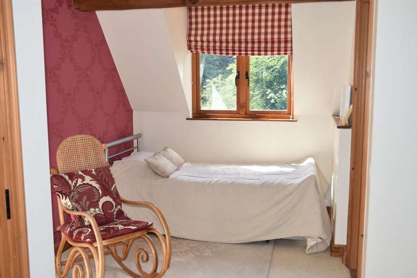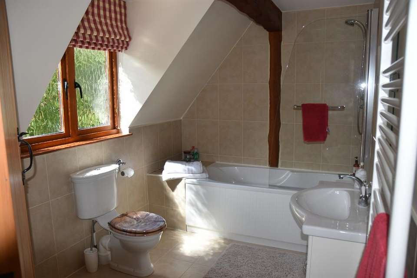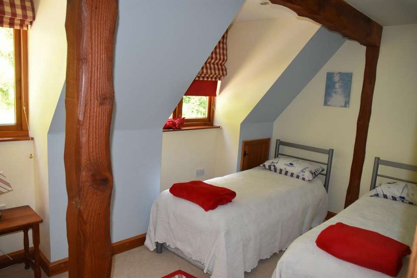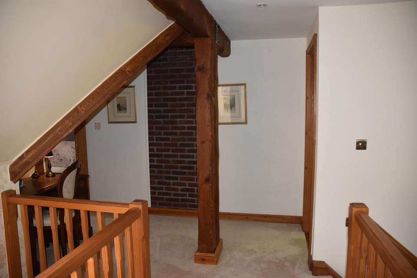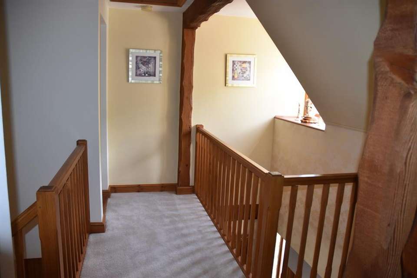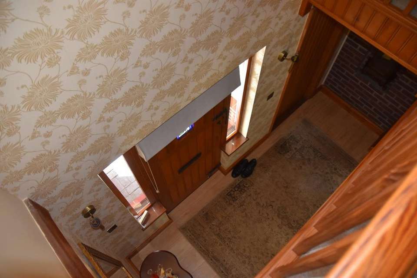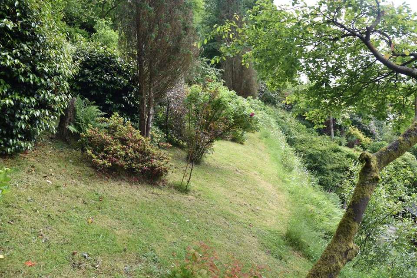4 bedroom detached house for sale
detached house
bedrooms
Property photos
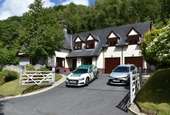
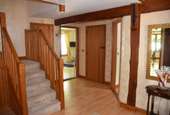
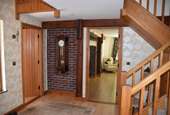
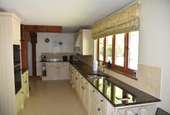
+31
Property description
Anwylyd is an exceptionally well-presented, four-bedroom, architect-designed timber-framed dormer dwelling under a slate roof. This outstanding home offers spacious, well-thought-out accommodation, with semi-open-plan living areas featuring bespoke, exposed post and beams. Access from the minor road is via a double gated entrance leading onto a tarmacadam driveway, giving you access to the front of the dwelling & the double integral garage, one side of which is currently utilised as additional living space. Hardwood, double glazed, windows and doors add to the overall quality of this individual property. We are advised that all curtains and blinds seen are included in the asking price. The viewing of this delightfully situated, individual, property is highly recommended.
LOCATION & AMENITIES
The property is situated just outside the village of Felindre in Cwmpengraig. The village of Felindre hosts a varied range of local facilities and amenities, including: a shop with post office, a wholefood shop, a primary school, a fish and chip shop, a barber shop, a woollen museum, places of worship, public houses and a playing field. The thriving market town of Newcastle Emlyn lies approximately 5 miles away and provides more extensive facilities, amenities and a variety of community activities, including shops, post office, restaurants and public houses, and leisure centre. Felindre is on the local bus route, making the market town of Newcastle Emlyn and the administrative town of Carmarthen, accessible. No directions are given in this portfolio as viewers are accompanied.
MEASUREMENTS, CAPACITIES & APPLIANCES
The measurements in this brochure are for rough guidance only; accurate measurements have not been taken. Philip Ling Estates have not formally verified any appliances, which are included in the asking price. Therefore, it is advised that the prospective client prior to purchase validates such information.
ACCOMMODATION
The accommodation (with approximate measurements) comprises:
ENTRANCE Via, sizeable, open porch to solid timber front door with exterior light through to the large entrance hall.
HALLWAY L-shaped, carpeted stair case accessing the 1st floor. Cupboard to access the underfloor heating pipes. Under stair cupboard. Feature exposed, post & beams. Laminate floor. Solid timber doors accessing the accommodation.
SITTING ROOM 22’ 7” x 14’ 1”. Windows overlooking the front & side of the property. Large centrally situated log burner, opening to both the sitting & dining room, sitting on a raised brick hearth, with pillars to either side. Feature exposed, post & beam timber frame. Downlighters. Laminate flooring. Underfloor heating. Small hallway through to the dining room.
SMALL HALLWAY Fully glazed door to the side of the property with two side lights.
DINING ROOM 15’ 1” x 11’ 5”. Window to the side & French doors, with two side lights accessing the rear of the property. Feature exposed, post & beam timber frame. Laminate flooring. Downlighters. Wall lights. Underfloor heating. Door accessing the kitchen.
KITCHEN/
BREAKFAST AREA 29’ 2” x 9’ 2”. Window overlooking the rear of the property. Traditional style range of wall & base units with granite worksurfaces & tiled splashbacks. 1 ½ bowl sink unit with monobloc style tap. Eye level oven & microwave. Built in ceramic hob with extractor hood above. Downlighters. Feature exposed, post & beam timber frame. Ceramic tiled floor. Underfloor heating. Breakfast area at the end of the kitchen with television point & doors accessing the double garage & hallway. French doors with side lights leading to the rear patio.
STUDY 10’ 11” x 10’ 5”. Window to the front of the property. Feature exposed post & beam. Laminate flooring. Undeerfloor heating.
SEPARATE WC 6’8” x 5’ 10”. Door from hallway accessing the separate WC. Wash hand basin & WC. Extractor fan. Half tiled walls. Tiled floors. Underfloor heating.
1st FLOOR From the staircase in the hallway, leading up to the large galleried landing with a window to the front of the property allowing the flood of natural light. Further inner hallway with double thermostatically controlled radiator & solid timber doors accessing the bedrooms.
BEDROOM 1 13’ 9” x 8’ 8”. Dormer windows to the rear of the property. Built in wardrobe. Carpeted flooring.
BEDROOM 2 19’ x 12’ 6” (L part measuring 11’ 1” x 7’10”). L-shaped room with one dormer window to the front of the property & two dormer windows to the rear. Door leading to an external staircase leading down to the front of the dwelling (Could be used as a fire escape). Two built in wardrobes. Double thermostatically controlled radiator. Television point. Downlighters. Carpeted flooring. Door through to En-suite.
EN-SUITE 10’ 8” x 7’ 2”. Dormer window to the front of the property. Wash-hand basin, WC & bath with thermostatically controlled electric shower above. Fully tiled around the bath area. Heated towel rail. Extractor fan. Downlighters. Half tiled walls. Ceramic tiled floor.
FAMILY
BATHROOM 10’ 4” x 8’ 2”. Dormer window to the front of the property. Vanity unit with large mirror above & wall light, WC & fully tiled bath area with thermostatically controlled electric shower above & shower screen. Heated towel rail. Half tiled walls. Ceramic tiled floor.
BEDROOM 3 15’ 6” x 12’ 4”. Two dormer windows to the rear of the property. Built in wardrobe. Double thermostatically controlled radiator. Downlighters. Carpeted. Door leading to En-suite.
EN-SUITE 11’ 1” x 3’6”. Large fully tiled shower cubicle with thermostatically controlled electric shower, WC & wash-hand basin. Thermostatically controlled towel radiator. Extractor fan. Half tiled walls. Laminate flooring.
MASTER BEDROOM 15’ 7” x 15’ (Excl. wardrobes). Large window overlooking the front of the property. Built in wardrobes behind double doors. Thermostatically controlled radiator. Television point. Telephone point. Downlighters. Carpeted. Door leading to En-suite.
EN-SUITE 9’ 9” x 6’ 1” (Excl. cupboard). Window to the rear of the property. Feature claw -foot, bath with traditional shower mixer tap, WC & vanity unit with large mirror above. Thermostatically controlled heated towel rail. Linen cupboard with shelves & radiator. Extractor fan. Half tiled walls. Downlighters.
GARAGE /
UTILITY 23’ 2” x 19’. Double doors to the front of both garages. Window to the rear of the property. sink unit with double bowl & monobloc style tap. Two cupboards which house the oil boiler & water tank. Plumbing for a washing machine. Television point. Laminate flooring. Door to the exterior.
EXTERIOR This property offers a rare opportunity to live amongst beautiful landscaped gardens featuring specimen trees, shrubs & lawned areas with gravel pathways, trellis fencing and wooded steps leading up to the peaceful wooded area that sits above dwelling. A raised sundeck with seating area provides a picturesque viewpoint of the surrounding garden & countryside beyond.
SERVICES Mains Water, Electricity & Drainage.
VIEWING By appointment, via sole agents, Philip Ling Estates.
LOCATION & AMENITIES
The property is situated just outside the village of Felindre in Cwmpengraig. The village of Felindre hosts a varied range of local facilities and amenities, including: a shop with post office, a wholefood shop, a primary school, a fish and chip shop, a barber shop, a woollen museum, places of worship, public houses and a playing field. The thriving market town of Newcastle Emlyn lies approximately 5 miles away and provides more extensive facilities, amenities and a variety of community activities, including shops, post office, restaurants and public houses, and leisure centre. Felindre is on the local bus route, making the market town of Newcastle Emlyn and the administrative town of Carmarthen, accessible. No directions are given in this portfolio as viewers are accompanied.
MEASUREMENTS, CAPACITIES & APPLIANCES
The measurements in this brochure are for rough guidance only; accurate measurements have not been taken. Philip Ling Estates have not formally verified any appliances, which are included in the asking price. Therefore, it is advised that the prospective client prior to purchase validates such information.
ACCOMMODATION
The accommodation (with approximate measurements) comprises:
ENTRANCE Via, sizeable, open porch to solid timber front door with exterior light through to the large entrance hall.
HALLWAY L-shaped, carpeted stair case accessing the 1st floor. Cupboard to access the underfloor heating pipes. Under stair cupboard. Feature exposed, post & beams. Laminate floor. Solid timber doors accessing the accommodation.
SITTING ROOM 22’ 7” x 14’ 1”. Windows overlooking the front & side of the property. Large centrally situated log burner, opening to both the sitting & dining room, sitting on a raised brick hearth, with pillars to either side. Feature exposed, post & beam timber frame. Downlighters. Laminate flooring. Underfloor heating. Small hallway through to the dining room.
SMALL HALLWAY Fully glazed door to the side of the property with two side lights.
DINING ROOM 15’ 1” x 11’ 5”. Window to the side & French doors, with two side lights accessing the rear of the property. Feature exposed, post & beam timber frame. Laminate flooring. Downlighters. Wall lights. Underfloor heating. Door accessing the kitchen.
KITCHEN/
BREAKFAST AREA 29’ 2” x 9’ 2”. Window overlooking the rear of the property. Traditional style range of wall & base units with granite worksurfaces & tiled splashbacks. 1 ½ bowl sink unit with monobloc style tap. Eye level oven & microwave. Built in ceramic hob with extractor hood above. Downlighters. Feature exposed, post & beam timber frame. Ceramic tiled floor. Underfloor heating. Breakfast area at the end of the kitchen with television point & doors accessing the double garage & hallway. French doors with side lights leading to the rear patio.
STUDY 10’ 11” x 10’ 5”. Window to the front of the property. Feature exposed post & beam. Laminate flooring. Undeerfloor heating.
SEPARATE WC 6’8” x 5’ 10”. Door from hallway accessing the separate WC. Wash hand basin & WC. Extractor fan. Half tiled walls. Tiled floors. Underfloor heating.
1st FLOOR From the staircase in the hallway, leading up to the large galleried landing with a window to the front of the property allowing the flood of natural light. Further inner hallway with double thermostatically controlled radiator & solid timber doors accessing the bedrooms.
BEDROOM 1 13’ 9” x 8’ 8”. Dormer windows to the rear of the property. Built in wardrobe. Carpeted flooring.
BEDROOM 2 19’ x 12’ 6” (L part measuring 11’ 1” x 7’10”). L-shaped room with one dormer window to the front of the property & two dormer windows to the rear. Door leading to an external staircase leading down to the front of the dwelling (Could be used as a fire escape). Two built in wardrobes. Double thermostatically controlled radiator. Television point. Downlighters. Carpeted flooring. Door through to En-suite.
EN-SUITE 10’ 8” x 7’ 2”. Dormer window to the front of the property. Wash-hand basin, WC & bath with thermostatically controlled electric shower above. Fully tiled around the bath area. Heated towel rail. Extractor fan. Downlighters. Half tiled walls. Ceramic tiled floor.
FAMILY
BATHROOM 10’ 4” x 8’ 2”. Dormer window to the front of the property. Vanity unit with large mirror above & wall light, WC & fully tiled bath area with thermostatically controlled electric shower above & shower screen. Heated towel rail. Half tiled walls. Ceramic tiled floor.
BEDROOM 3 15’ 6” x 12’ 4”. Two dormer windows to the rear of the property. Built in wardrobe. Double thermostatically controlled radiator. Downlighters. Carpeted. Door leading to En-suite.
EN-SUITE 11’ 1” x 3’6”. Large fully tiled shower cubicle with thermostatically controlled electric shower, WC & wash-hand basin. Thermostatically controlled towel radiator. Extractor fan. Half tiled walls. Laminate flooring.
MASTER BEDROOM 15’ 7” x 15’ (Excl. wardrobes). Large window overlooking the front of the property. Built in wardrobes behind double doors. Thermostatically controlled radiator. Television point. Telephone point. Downlighters. Carpeted. Door leading to En-suite.
EN-SUITE 9’ 9” x 6’ 1” (Excl. cupboard). Window to the rear of the property. Feature claw -foot, bath with traditional shower mixer tap, WC & vanity unit with large mirror above. Thermostatically controlled heated towel rail. Linen cupboard with shelves & radiator. Extractor fan. Half tiled walls. Downlighters.
GARAGE /
UTILITY 23’ 2” x 19’. Double doors to the front of both garages. Window to the rear of the property. sink unit with double bowl & monobloc style tap. Two cupboards which house the oil boiler & water tank. Plumbing for a washing machine. Television point. Laminate flooring. Door to the exterior.
EXTERIOR This property offers a rare opportunity to live amongst beautiful landscaped gardens featuring specimen trees, shrubs & lawned areas with gravel pathways, trellis fencing and wooded steps leading up to the peaceful wooded area that sits above dwelling. A raised sundeck with seating area provides a picturesque viewpoint of the surrounding garden & countryside beyond.
SERVICES Mains Water, Electricity & Drainage.
VIEWING By appointment, via sole agents, Philip Ling Estates.
Interested in this property?
Council tax
First listed
Over a month agoMarketed by
Philip Ling - Newcastle Emlyn 1 Sycamore Street Newcastle Emlyn SA38 9APPlacebuzz mortgage repayment calculator
Monthly repayment
The Est. Mortgage is for a 25 years repayment mortgage based on a 10% deposit and a 5.5% annual interest. It is only intended as a guide. Make sure you obtain accurate figures from your lender before committing to any mortgage. Your home may be repossessed if you do not keep up repayments on a mortgage.
- Streetview
DISCLAIMER: Property descriptions and related information displayed on this page are marketing materials provided by Philip Ling - Newcastle Emlyn. Placebuzz does not warrant or accept any responsibility for the accuracy or completeness of the property descriptions or related information provided here and they do not constitute property particulars. Please contact Philip Ling - Newcastle Emlyn for full details and further information.





