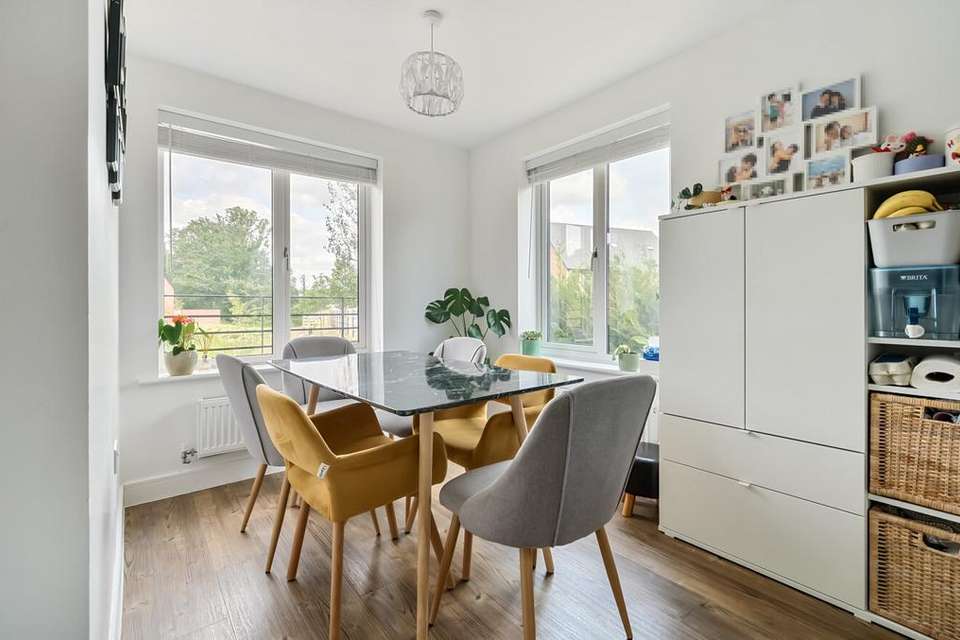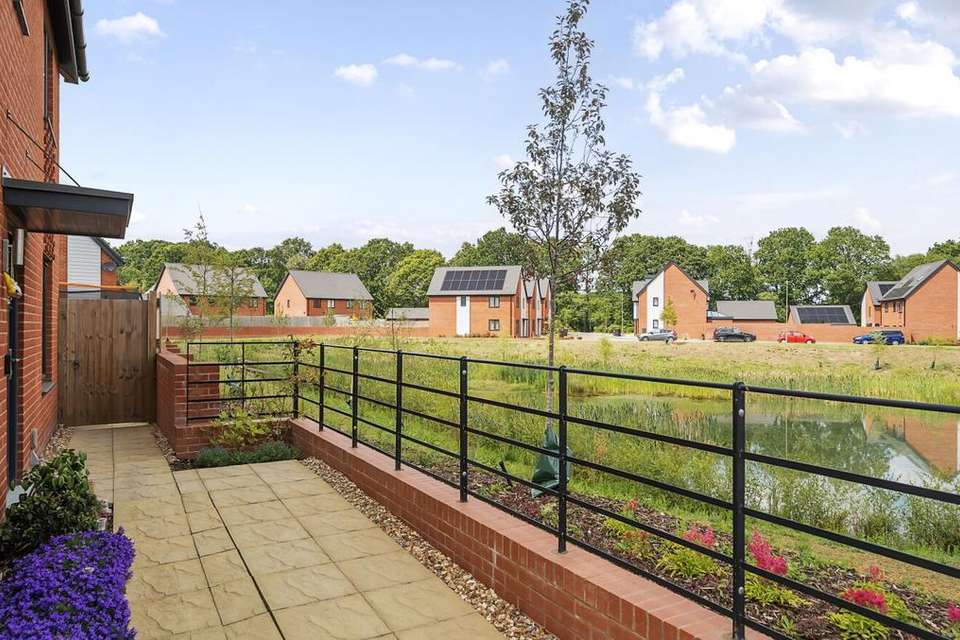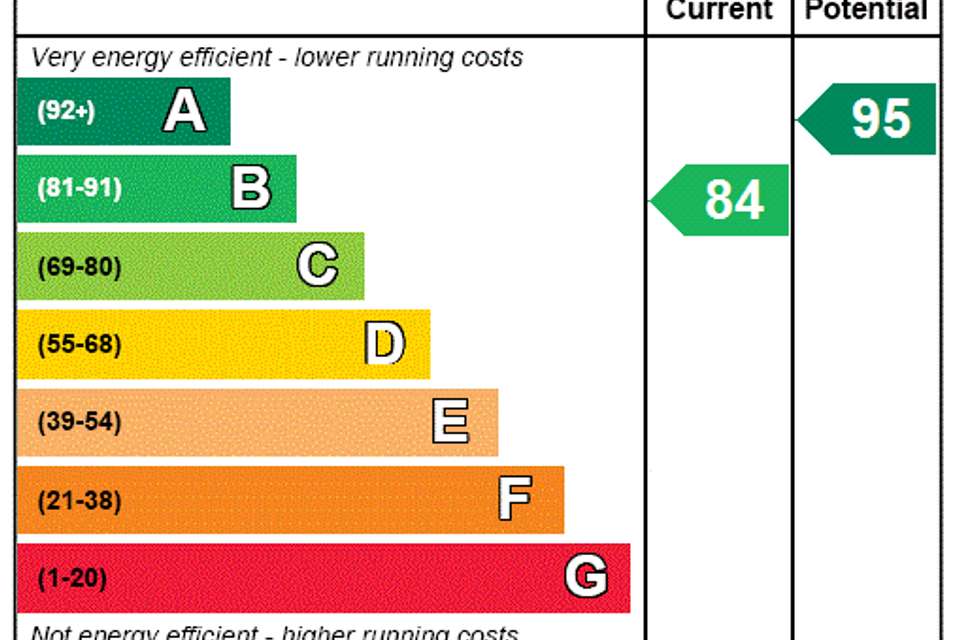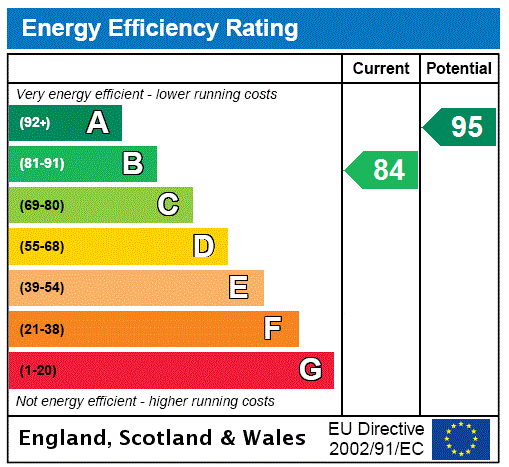3 bedroom detached house for sale
detached house
bedrooms
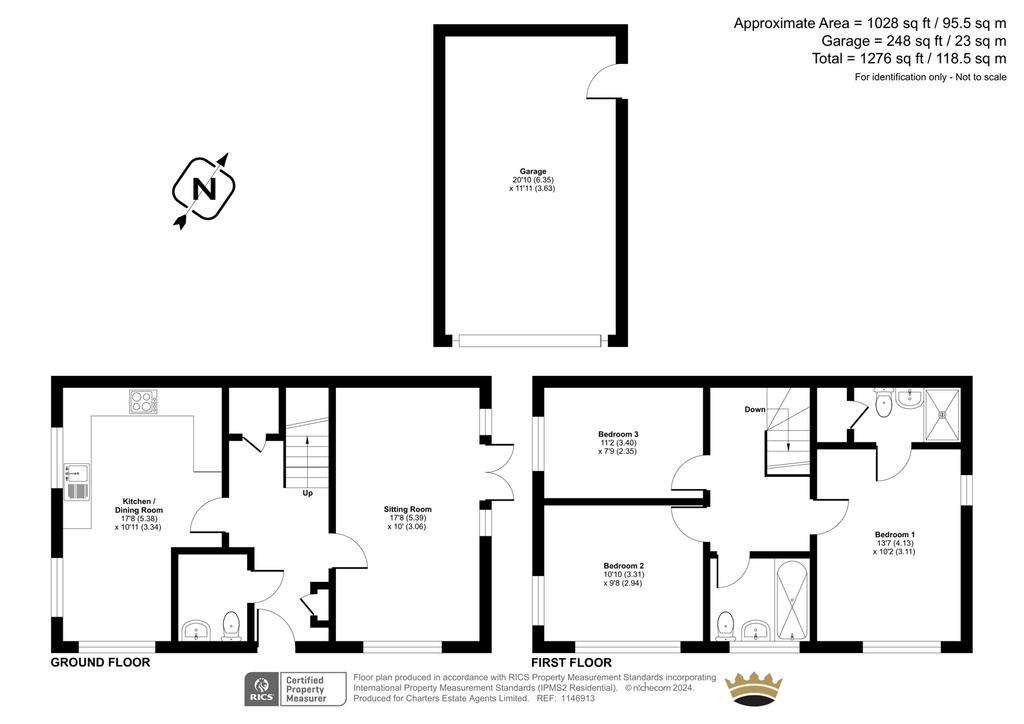
Property photos

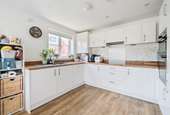


+9
Property description
Nestled on Whiteley Way in the sought-after community of Whiteley, this charming three-bedroom detached family home offers a blend of comfort, convenience, and modern living. The property boasts a spacious kitchen/diner featuring upgraded integral appliances, ideal for both casual dining and formal entertaining. A downstairs toilet adds convenience, while a separate lounge opens seamlessly onto the garden, creating a perfect indoor-outdoor flow.
Upstairs, three generously sized bedrooms provide ample accommodation for a growing family. The principal bedroom benefits from an ensuite bathroom, complementing the family bathroom servicing the remaining bedrooms.
Outside, the property features a rear enclosed garden, offering privacy and a lovely space for outdoor activities. From the front door, you can enjoy views of the nearby pond, enhancing the tranquil atmosphere. Additionally, there is a single garage and off-street parking, ensuring plenty of space for vehicles.
This well-presented home promises a comfortable lifestyle in a desirable location, with easy access to local amenities and scenic surroundings.
Whiteley is a modern residential area which has been created over the last three decades, situated just north of J9 M27 and centred around a vibrant shopping and leisure centre. The housing is designed to cater for all requirements and price ranges and in recent years the infrastructure has been developed to enable easy access to Park Gate which provides access to Swanwick and Warsash, as well as the A27 to Fareham and Southampton. It also provides very good access to Burridge, from which, both Botley and Hedge End can be reached. Whiteley has the benefit of two primary schools and excellent medical and shopping facilities.
ADDITIONAL INFORMATION
Services:
Water: Mains Supply
Gas: Mains Supply
Electric: Mains Supply
Sewage: Mains Supply
Heating: Gas Central Heating
Materials used in construction: Ask Agent
How does broadband enter the property: Ask Agent
For further information on broadband and mobile coverage, please refer to the Ofcom Checker online
Upstairs, three generously sized bedrooms provide ample accommodation for a growing family. The principal bedroom benefits from an ensuite bathroom, complementing the family bathroom servicing the remaining bedrooms.
Outside, the property features a rear enclosed garden, offering privacy and a lovely space for outdoor activities. From the front door, you can enjoy views of the nearby pond, enhancing the tranquil atmosphere. Additionally, there is a single garage and off-street parking, ensuring plenty of space for vehicles.
This well-presented home promises a comfortable lifestyle in a desirable location, with easy access to local amenities and scenic surroundings.
Whiteley is a modern residential area which has been created over the last three decades, situated just north of J9 M27 and centred around a vibrant shopping and leisure centre. The housing is designed to cater for all requirements and price ranges and in recent years the infrastructure has been developed to enable easy access to Park Gate which provides access to Swanwick and Warsash, as well as the A27 to Fareham and Southampton. It also provides very good access to Burridge, from which, both Botley and Hedge End can be reached. Whiteley has the benefit of two primary schools and excellent medical and shopping facilities.
ADDITIONAL INFORMATION
Services:
Water: Mains Supply
Gas: Mains Supply
Electric: Mains Supply
Sewage: Mains Supply
Heating: Gas Central Heating
Materials used in construction: Ask Agent
How does broadband enter the property: Ask Agent
For further information on broadband and mobile coverage, please refer to the Ofcom Checker online
Interested in this property?
Council tax
First listed
Over a month agoEnergy Performance Certificate
Marketed by
Charters - Park Gate Sales 39 Middle Road Southampton SO31 7GHPlacebuzz mortgage repayment calculator
Monthly repayment
The Est. Mortgage is for a 25 years repayment mortgage based on a 10% deposit and a 5.5% annual interest. It is only intended as a guide. Make sure you obtain accurate figures from your lender before committing to any mortgage. Your home may be repossessed if you do not keep up repayments on a mortgage.
- Streetview
DISCLAIMER: Property descriptions and related information displayed on this page are marketing materials provided by Charters - Park Gate Sales. Placebuzz does not warrant or accept any responsibility for the accuracy or completeness of the property descriptions or related information provided here and they do not constitute property particulars. Please contact Charters - Park Gate Sales for full details and further information.




