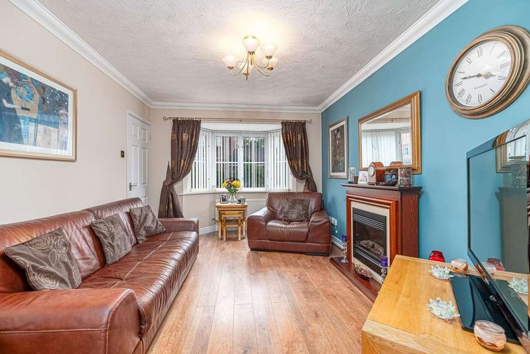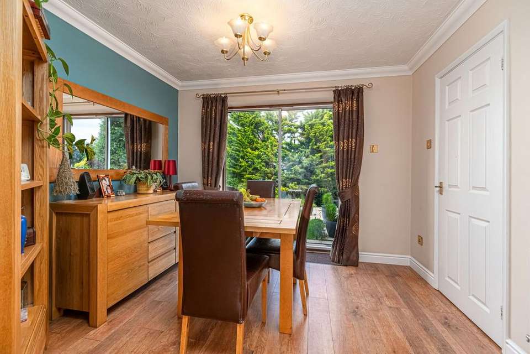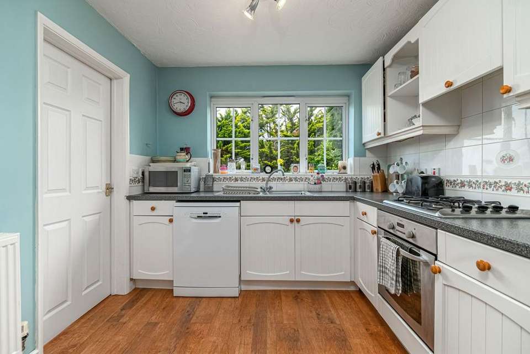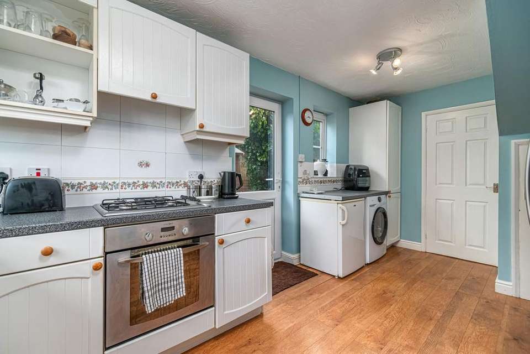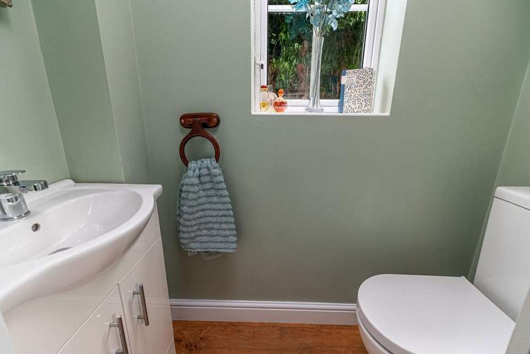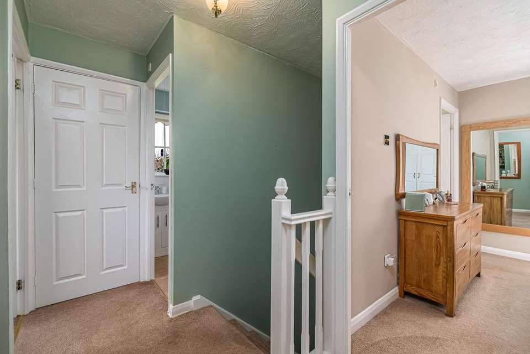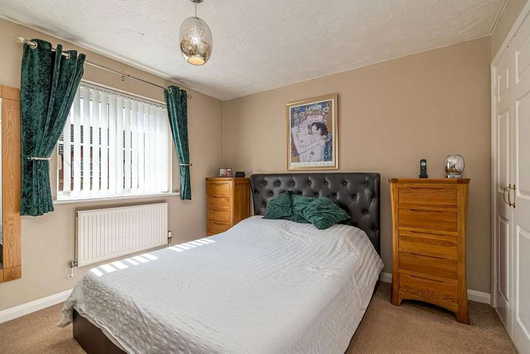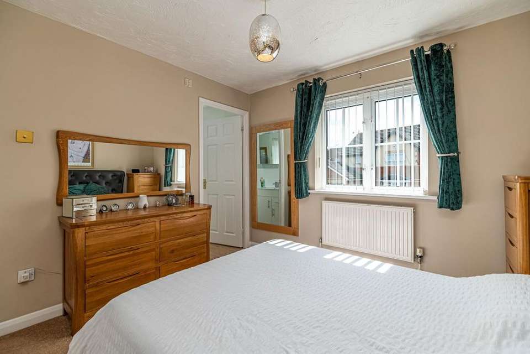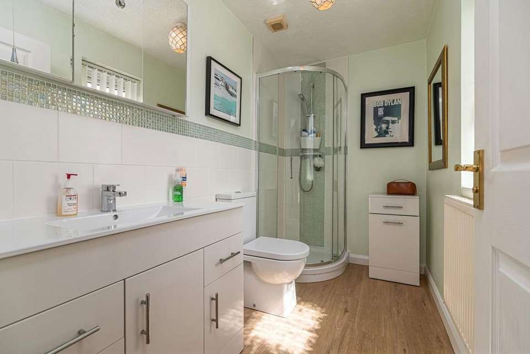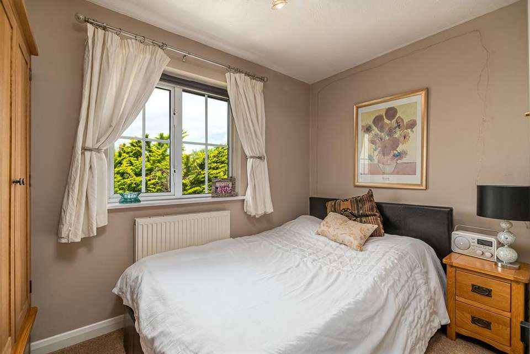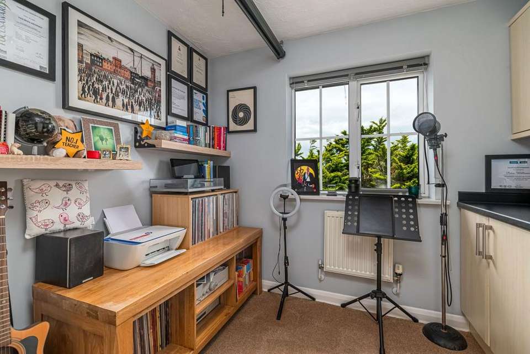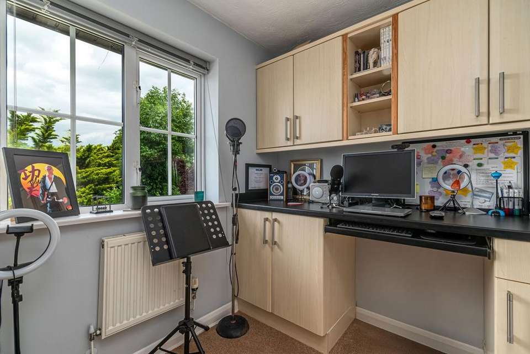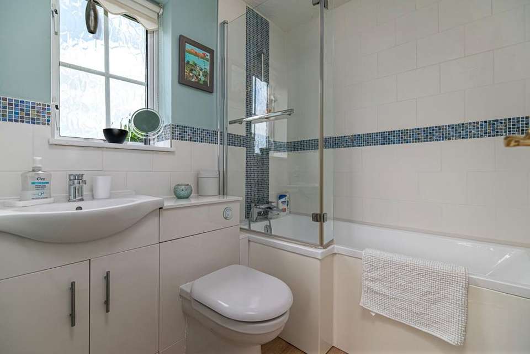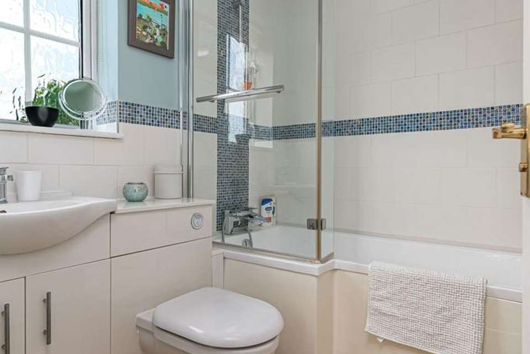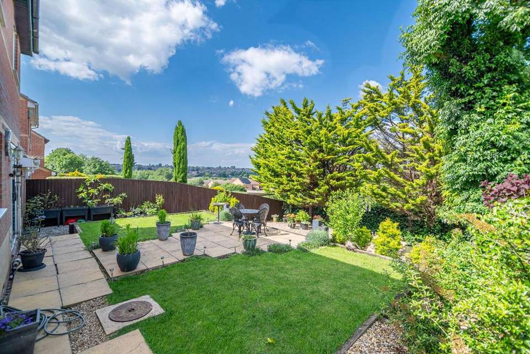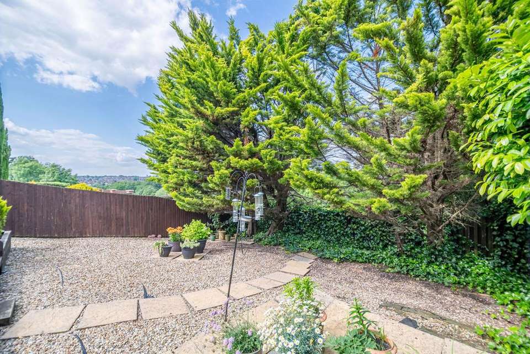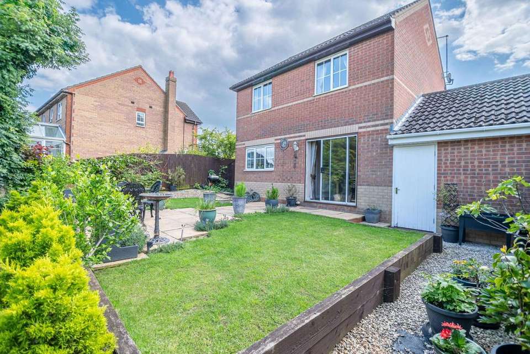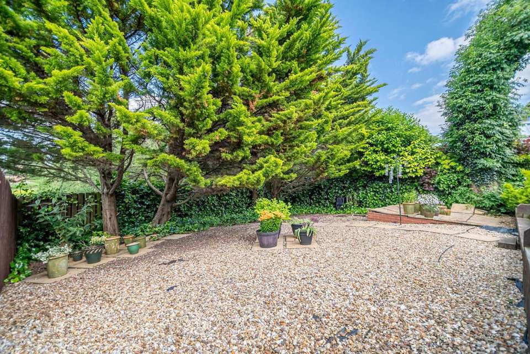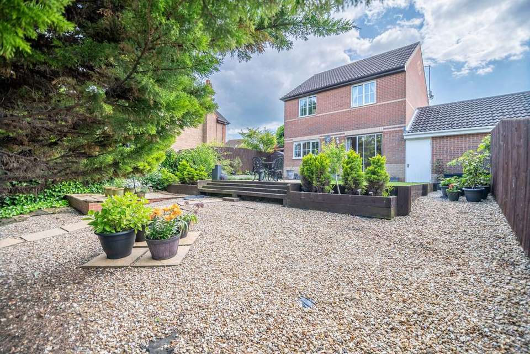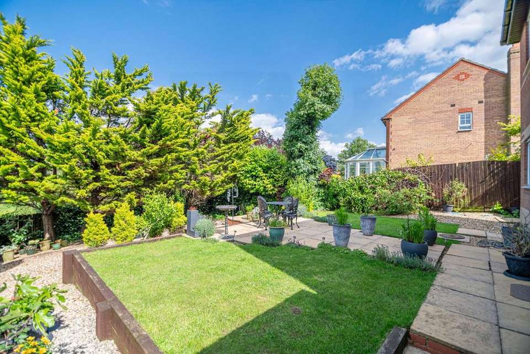3 bedroom link-detached house for sale
detached house
bedrooms
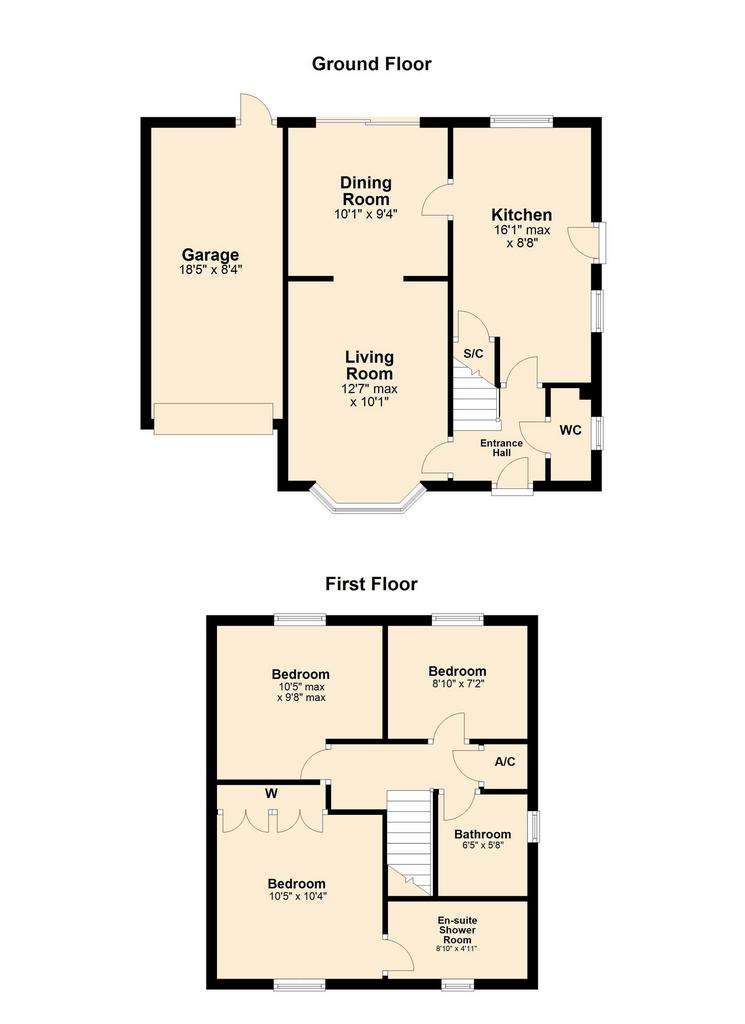
Property photos

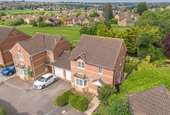

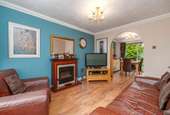
+20
Property description
“Perfect Position”
Situated on the desirable Wilby Way development, on the periphery of Wellingborough, this fantastic three bedroom link-detached Property occupies an excellent position with an open aspect over neighbouring green space to the rear.Property Highlights
• Occupying a great position on the desirable Street, the Property is located in the popular Wilby Way Development. There is easy access to the A509 and A45 providing convenient access to the A14 and M1 and Wellingborough train station and Rushden Lakes are accessible by car in around 10-minutes.
• Entrance through the composite and glass panelled front door leads into the Entrance Hall with a timber effect laminate floor, stairs rising to the First Floor and access into the ground floor accommodation.
• Naturally light Living Room featuring a modern open plan layout with an archway through to the Dining Room. There is a bay window to the front providing a sense of character and a timber effect laminate floor that seamlessly flows through to the Dining Room. The Dining Room is situated at the rear of the Property and boasts sliding patio doors to the Garden and a door into the Kitchen.
• Generously sized Kitchen with a continuation of the timber laminate flooring from the Entrance Hall and an abundance of natural light from the window to the rear and side elevation. There is a glass and uPVC panelled door to the side that provides access to the side part of the Garden, a useful understairs cupboard and space for a breakfast table if desired. The fitted Kitchen includes an array of eye and base level units, roll top work surfaces with a ceramic tiled splashback, a stainless steel sink and draining board, space and plumbing for three under counter appliances (not included) and an integrated oven, four-ring gas hob and a concealed extractor fan.
• Ground floor WC benefitting from a window to the side elevation, timber effect laminate flooring and a two piece suite to include low-level WC and a wash hand basin built into a useful storage unit.
• The stairs flow up to the first floor Landing with a useful airing cupboard, a drop-down hatch to the Loft and doors to the first floor accommodation.
• Three Bedrooms, two of which are double in size. The Bedrooms situated at the rear of the property benefit from a private open aspect to the rear, whist the Principal Bedroom boasts built-in wardrobes and a modern en suite Shower Room. The En Suite is a good sized and features Luxury Vinyl Tiled flooring, a window to the front elevation and a contemporary three piece suite to include a low-level WC, an oversized wash hand basin with storage beneath and a corner shower enclosure with a thermostatic shower over.
• Modern family Bathroom comprising of Luxury Vinyl Tiled flooring, a window to the side elevation and a three piece suite to include a low-level WC and wash hand basin built in a vanity unit, and an ‘L’ shaped bath with a fitted shower screen and a shower from the taps.
• Single Garage, situated to the side of the Property with a manual up and over door to the front, a pedestrian door to the rear, lighting and power sockets.Outside
The neat front has been beautifully maintained and includes a manicured hedgerow with paved steps that lead down to the front door with a covering storm porch. There is a lawn sat to one side that flows down the side of the Property with a paved path that leads to the secure gated side access. The driveway sits to the other side providing off road parking and access into the Garage via a manual up and over door.
The rear Garden has been attractively landscaped and is larger than you would expect with a private outlook from the trees and open aspect to the rear.
There is a feature patio by the Property ideal for entertaining with lawns either side and timber steps lead down to the low maintenance gravelled area at the rear of the Garden. There is a further raised patio perfectly position to catch the sun as it travels throughout the day and an unexpected side area providing a good width, a timber shed and additional space for storage and bins.
Situated on the desirable Wilby Way development, on the periphery of Wellingborough, this fantastic three bedroom link-detached Property occupies an excellent position with an open aspect over neighbouring green space to the rear.Property Highlights
• Occupying a great position on the desirable Street, the Property is located in the popular Wilby Way Development. There is easy access to the A509 and A45 providing convenient access to the A14 and M1 and Wellingborough train station and Rushden Lakes are accessible by car in around 10-minutes.
• Entrance through the composite and glass panelled front door leads into the Entrance Hall with a timber effect laminate floor, stairs rising to the First Floor and access into the ground floor accommodation.
• Naturally light Living Room featuring a modern open plan layout with an archway through to the Dining Room. There is a bay window to the front providing a sense of character and a timber effect laminate floor that seamlessly flows through to the Dining Room. The Dining Room is situated at the rear of the Property and boasts sliding patio doors to the Garden and a door into the Kitchen.
• Generously sized Kitchen with a continuation of the timber laminate flooring from the Entrance Hall and an abundance of natural light from the window to the rear and side elevation. There is a glass and uPVC panelled door to the side that provides access to the side part of the Garden, a useful understairs cupboard and space for a breakfast table if desired. The fitted Kitchen includes an array of eye and base level units, roll top work surfaces with a ceramic tiled splashback, a stainless steel sink and draining board, space and plumbing for three under counter appliances (not included) and an integrated oven, four-ring gas hob and a concealed extractor fan.
• Ground floor WC benefitting from a window to the side elevation, timber effect laminate flooring and a two piece suite to include low-level WC and a wash hand basin built into a useful storage unit.
• The stairs flow up to the first floor Landing with a useful airing cupboard, a drop-down hatch to the Loft and doors to the first floor accommodation.
• Three Bedrooms, two of which are double in size. The Bedrooms situated at the rear of the property benefit from a private open aspect to the rear, whist the Principal Bedroom boasts built-in wardrobes and a modern en suite Shower Room. The En Suite is a good sized and features Luxury Vinyl Tiled flooring, a window to the front elevation and a contemporary three piece suite to include a low-level WC, an oversized wash hand basin with storage beneath and a corner shower enclosure with a thermostatic shower over.
• Modern family Bathroom comprising of Luxury Vinyl Tiled flooring, a window to the side elevation and a three piece suite to include a low-level WC and wash hand basin built in a vanity unit, and an ‘L’ shaped bath with a fitted shower screen and a shower from the taps.
• Single Garage, situated to the side of the Property with a manual up and over door to the front, a pedestrian door to the rear, lighting and power sockets.Outside
The neat front has been beautifully maintained and includes a manicured hedgerow with paved steps that lead down to the front door with a covering storm porch. There is a lawn sat to one side that flows down the side of the Property with a paved path that leads to the secure gated side access. The driveway sits to the other side providing off road parking and access into the Garage via a manual up and over door.
The rear Garden has been attractively landscaped and is larger than you would expect with a private outlook from the trees and open aspect to the rear.
There is a feature patio by the Property ideal for entertaining with lawns either side and timber steps lead down to the low maintenance gravelled area at the rear of the Garden. There is a further raised patio perfectly position to catch the sun as it travels throughout the day and an unexpected side area providing a good width, a timber shed and additional space for storage and bins.
Interested in this property?
Council tax
First listed
Over a month agoMarketed by
Henderson Connellan - Wellingborough Unit 43, Nene Court the Embankment, Wellingborough , NN8 1LDPlacebuzz mortgage repayment calculator
Monthly repayment
The Est. Mortgage is for a 25 years repayment mortgage based on a 10% deposit and a 5.5% annual interest. It is only intended as a guide. Make sure you obtain accurate figures from your lender before committing to any mortgage. Your home may be repossessed if you do not keep up repayments on a mortgage.
- Streetview
DISCLAIMER: Property descriptions and related information displayed on this page are marketing materials provided by Henderson Connellan - Wellingborough. Placebuzz does not warrant or accept any responsibility for the accuracy or completeness of the property descriptions or related information provided here and they do not constitute property particulars. Please contact Henderson Connellan - Wellingborough for full details and further information.





