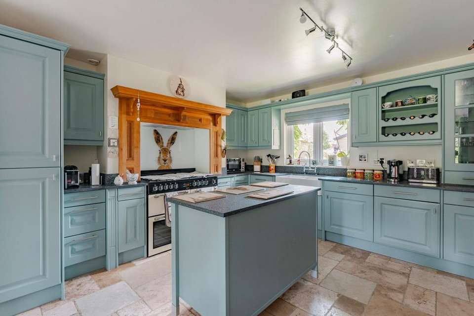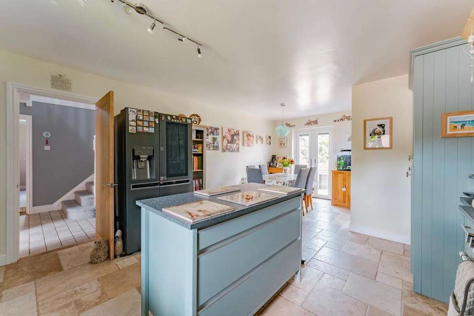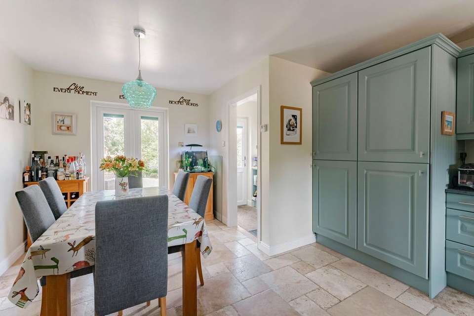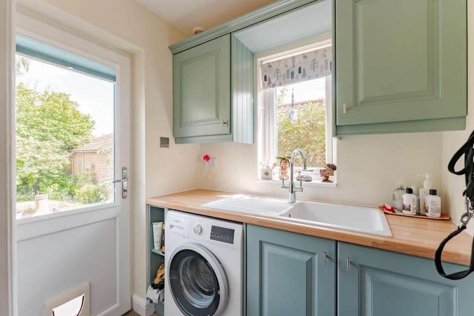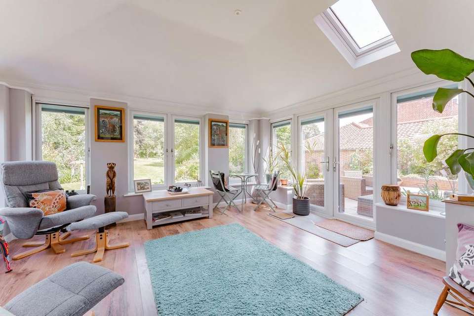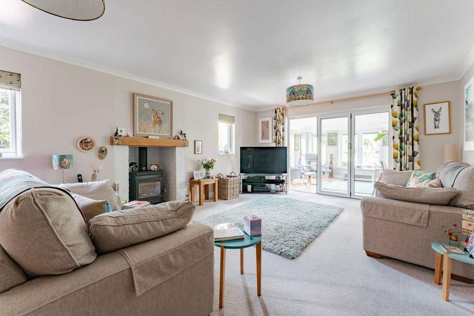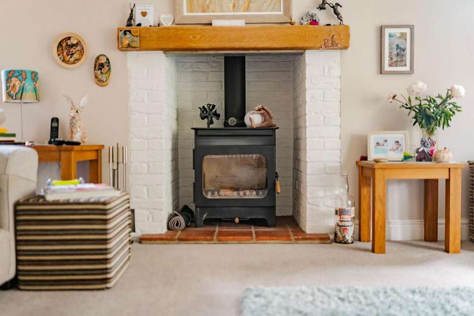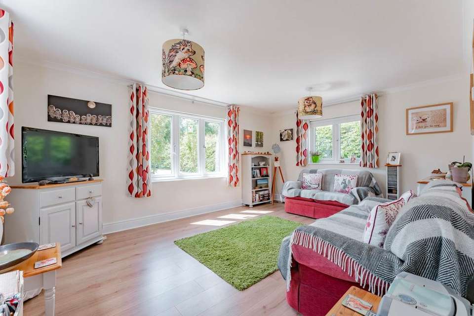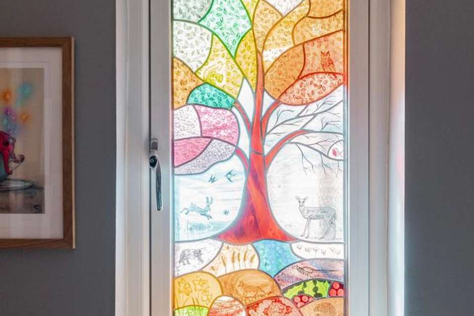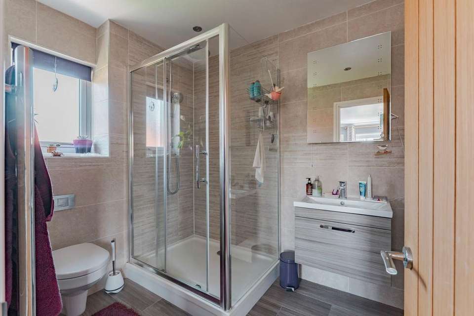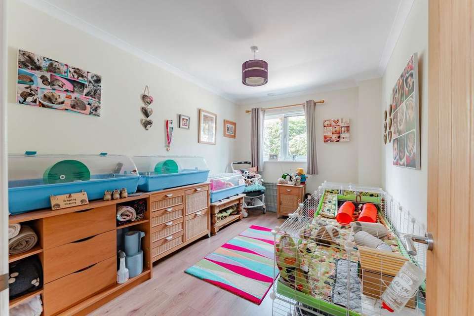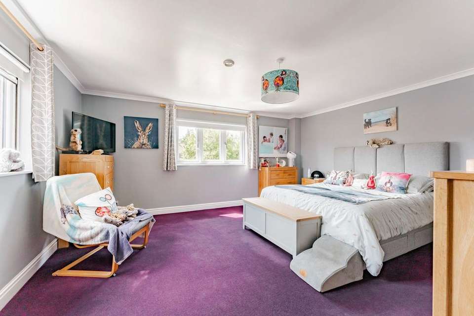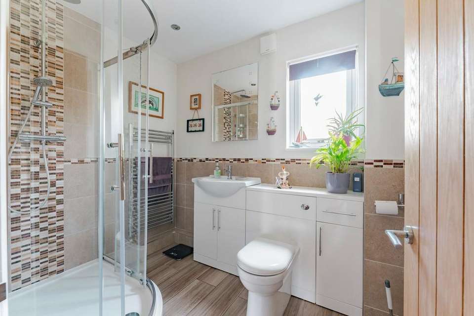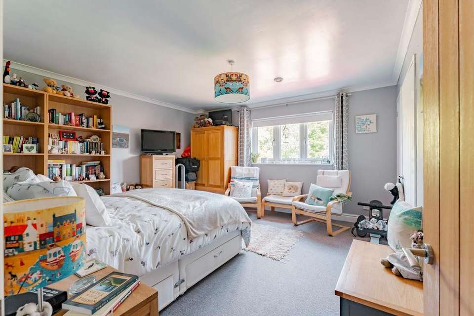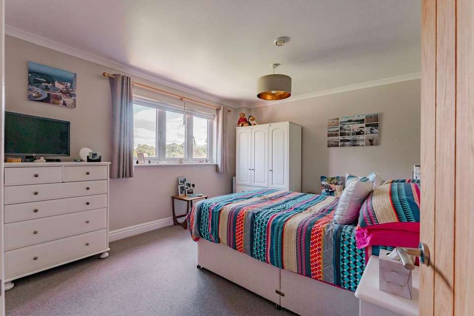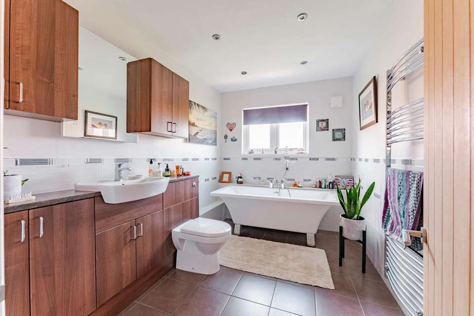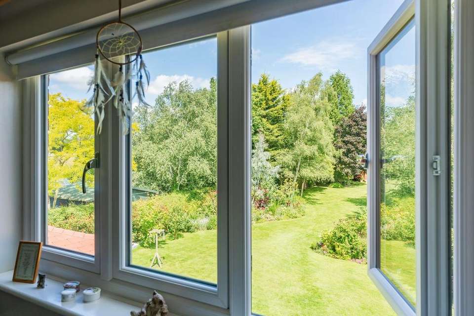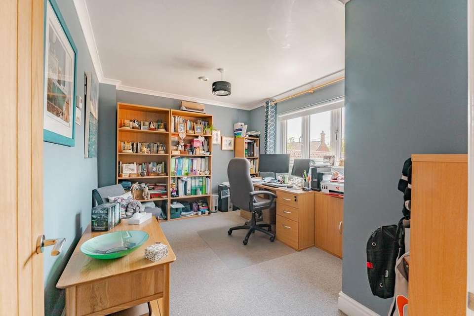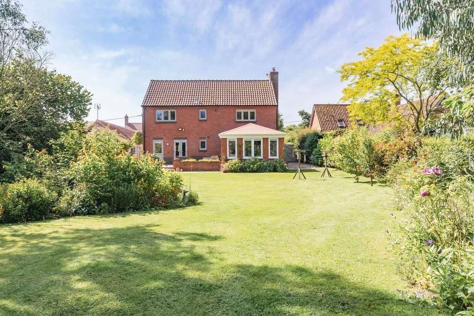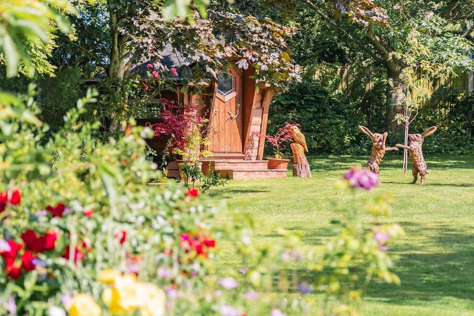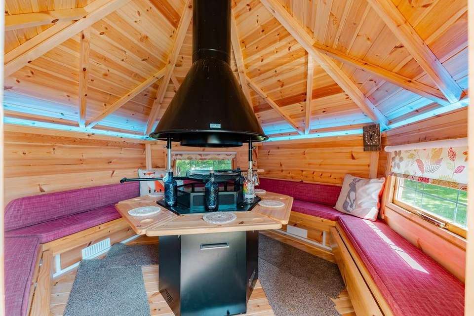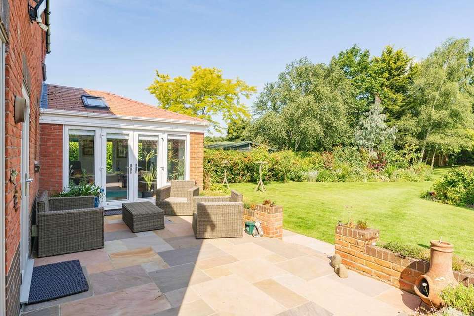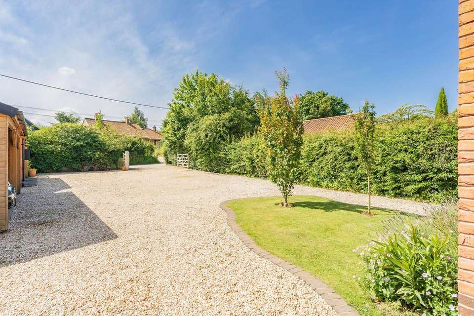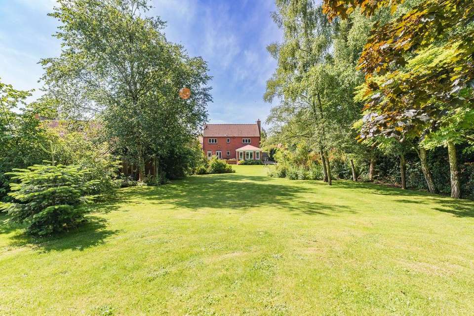5 bedroom detached house for sale
detached house
bedrooms
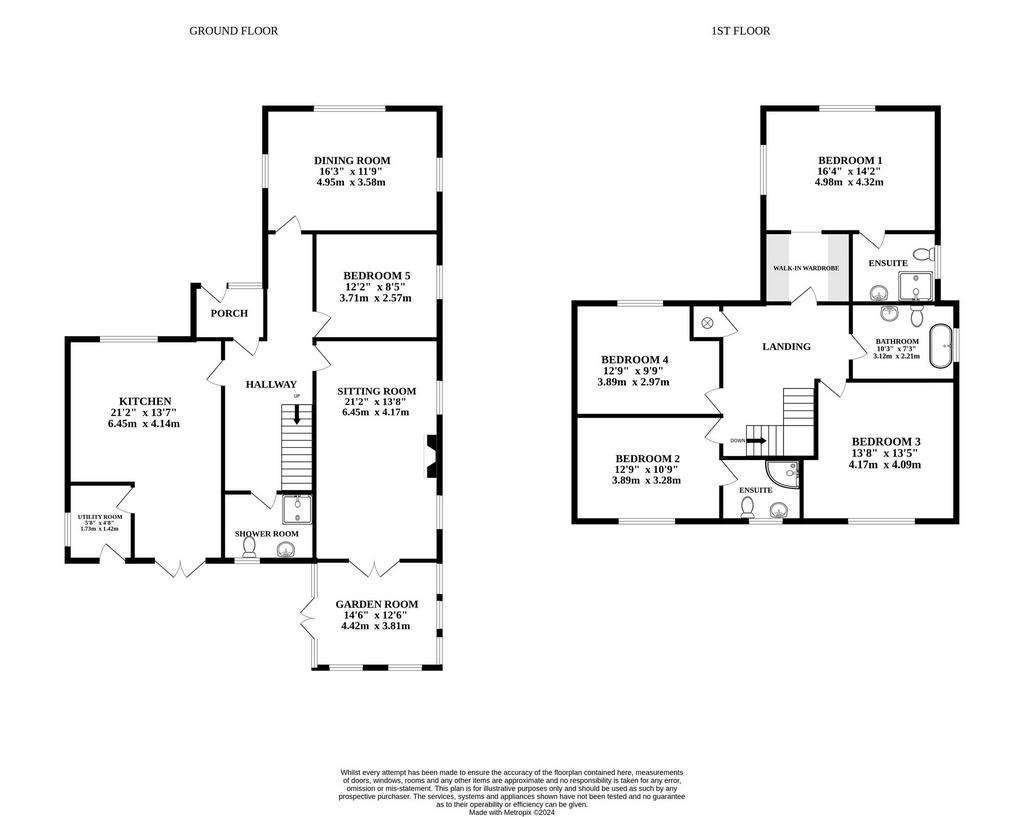
Property photos

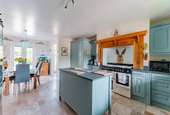
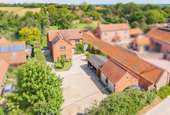
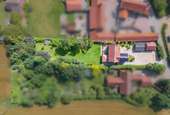
+25
Property description
Guide Price: £700,000 - £750,000. Presenting an unparallelled opportunity to reside in the lap of luxury, this immaculate five-bedroom detached home is nestled on a sprawling 1/2-acre plot in the highly sought-after Swanton Morley. Showcasing a blend of contemporary elegance and timeless style, this residence offers a bespoke living experience that is second to none.THE LOCATIONTucked away down a quiet country lane in the charming hamlet of Woodgate, this property offers a peaceful location within easy reach of the vibrant village of Swanton Morley. Darbys Freehouse and The Angel Pub offers a welcoming spot for dining and socialising, while Swanton Morley Surgery ensures healthcare needs are readily addressed. The village hall adds to the community spirit, hosting events and gatherings. For additional amenities and shopping options a small village shop, butchers & delicatessen, children's nursery and primary school also feature. Furthermore, the property benefits from straightforward access to the A47, facilitating travel to both Norwich and Swaffham, making it an ideal hub for exploring the region.
WOODGATE, SWANTON MORLEYStep inside this abode to discover a newly refurbished kitchen adorned with sleek, modern finishes and an adjoining utility room with matching cabinetry, creating a seamless and efficient space for your cooking needs. The expansive sitting room beckons with its focal log burner, fitted carpeting and generous proportions, providing ample room to arrange furniture and entertain guests in style. Bask in the natural light streaming through the bi-fold doors that lead to a garden room, boasting panoramic views and a solid roof that ensures year-round comfort and enjoyment. The dual-aspect dining room/snug offers versatile usage options to cater to your individual needs and preferences.
Amongst the host of new features are the upgraded windows and doors that enhance both the aesthetics and energy efficiency of the home. The ground floor of this residence further hosts a fifth bedroom and a convenient shower room, making it an ideal space for multi-generational living arrangements. Ascending to the upper floor, you will find four generously proportioned double bedrooms, each offering unique views of the surrounding landscape. Two ensuite shower rooms and a family bathroom add to the practicality of this exceptional property, ensuring comfort for all residents.
Outdoor living is elevated to new heights in the large, stunning garden plot, replete with vibrant shrubs, sprawling lawn and inviting seating areas. A bespoke barbecue hut provides the perfect setting for entertaining guests and adds a touch of uniqueness to the landscape. Solar panels have been thoughtfully installed to lower overall energy costs and reduce the home's carbon footprint. Completing this picture-perfect property is an extensive gated driveway leading to a secure double garage and a spacious double cart shed, offering ample parking and storage space for all your vehicles and outdoor essentials.AGENTS NOTEWe understand this property will be sold freehold, connected to mains water, electricity and drainage.Oil Central/ElectricCouncil Tax Band - FStock Fencing Boundary
EPC Rating: D Disclaimer Minors and Brady, along with their representatives, are not authorized to provide assurances about the property, whether on their own behalf or on behalf of their client. We do not take responsibility for any statements made in these particulars, which do not constitute part of any offer or contract. It is recommended to verify leasehold charges provided by the seller through legal representation. All mentioned areas, measurements, and distances are approximate, and the information provided, including text, photographs, and plans, serves as guidance and may not cover all aspects comprehensively. It should not be assumed that the property has all necessary planning, building regulations, or other consents. Services, equipment, and facilities have not been tested by Minors and Brady, and prospective purchasers are advised to verify the information to their satisfaction through inspection or other means.
WOODGATE, SWANTON MORLEYStep inside this abode to discover a newly refurbished kitchen adorned with sleek, modern finishes and an adjoining utility room with matching cabinetry, creating a seamless and efficient space for your cooking needs. The expansive sitting room beckons with its focal log burner, fitted carpeting and generous proportions, providing ample room to arrange furniture and entertain guests in style. Bask in the natural light streaming through the bi-fold doors that lead to a garden room, boasting panoramic views and a solid roof that ensures year-round comfort and enjoyment. The dual-aspect dining room/snug offers versatile usage options to cater to your individual needs and preferences.
Amongst the host of new features are the upgraded windows and doors that enhance both the aesthetics and energy efficiency of the home. The ground floor of this residence further hosts a fifth bedroom and a convenient shower room, making it an ideal space for multi-generational living arrangements. Ascending to the upper floor, you will find four generously proportioned double bedrooms, each offering unique views of the surrounding landscape. Two ensuite shower rooms and a family bathroom add to the practicality of this exceptional property, ensuring comfort for all residents.
Outdoor living is elevated to new heights in the large, stunning garden plot, replete with vibrant shrubs, sprawling lawn and inviting seating areas. A bespoke barbecue hut provides the perfect setting for entertaining guests and adds a touch of uniqueness to the landscape. Solar panels have been thoughtfully installed to lower overall energy costs and reduce the home's carbon footprint. Completing this picture-perfect property is an extensive gated driveway leading to a secure double garage and a spacious double cart shed, offering ample parking and storage space for all your vehicles and outdoor essentials.AGENTS NOTEWe understand this property will be sold freehold, connected to mains water, electricity and drainage.Oil Central/ElectricCouncil Tax Band - FStock Fencing Boundary
EPC Rating: D Disclaimer Minors and Brady, along with their representatives, are not authorized to provide assurances about the property, whether on their own behalf or on behalf of their client. We do not take responsibility for any statements made in these particulars, which do not constitute part of any offer or contract. It is recommended to verify leasehold charges provided by the seller through legal representation. All mentioned areas, measurements, and distances are approximate, and the information provided, including text, photographs, and plans, serves as guidance and may not cover all aspects comprehensively. It should not be assumed that the property has all necessary planning, building regulations, or other consents. Services, equipment, and facilities have not been tested by Minors and Brady, and prospective purchasers are advised to verify the information to their satisfaction through inspection or other means.
Interested in this property?
Council tax
First listed
Over a month agoMarketed by
Minors & Brady - Dereham Minors & Brady, 9a Market Place Dereham, Norfolk NR19 2AWPlacebuzz mortgage repayment calculator
Monthly repayment
The Est. Mortgage is for a 25 years repayment mortgage based on a 10% deposit and a 5.5% annual interest. It is only intended as a guide. Make sure you obtain accurate figures from your lender before committing to any mortgage. Your home may be repossessed if you do not keep up repayments on a mortgage.
- Streetview
DISCLAIMER: Property descriptions and related information displayed on this page are marketing materials provided by Minors & Brady - Dereham. Placebuzz does not warrant or accept any responsibility for the accuracy or completeness of the property descriptions or related information provided here and they do not constitute property particulars. Please contact Minors & Brady - Dereham for full details and further information.





