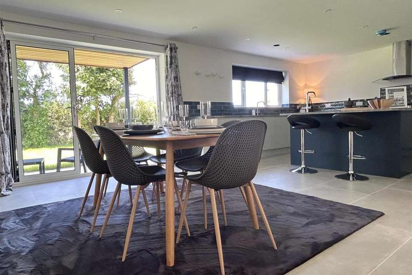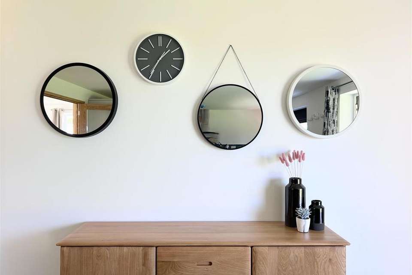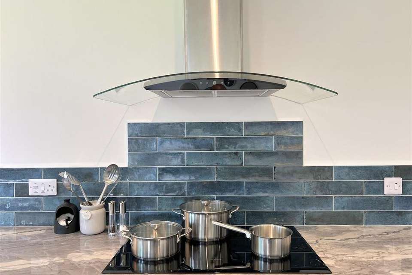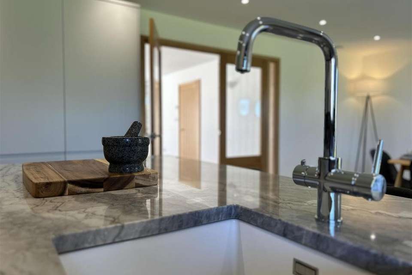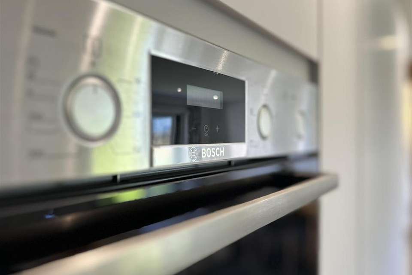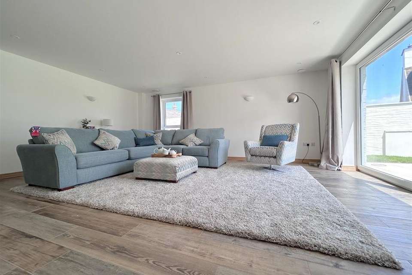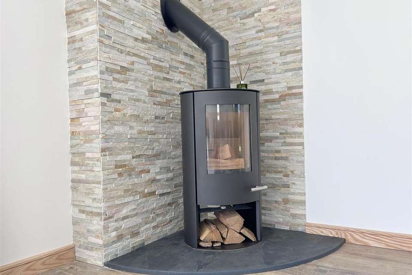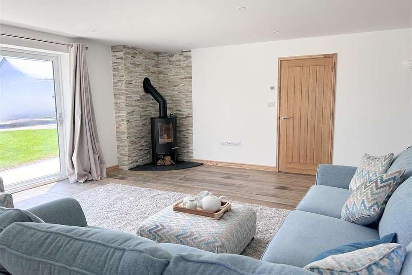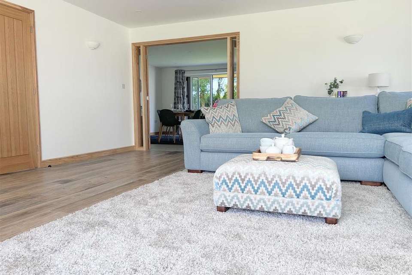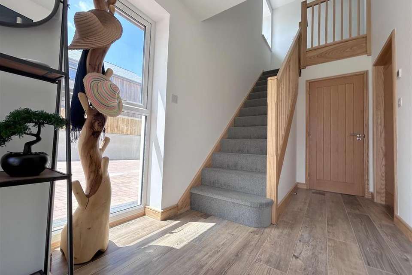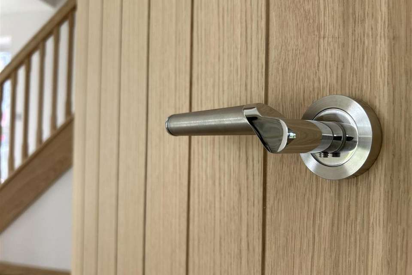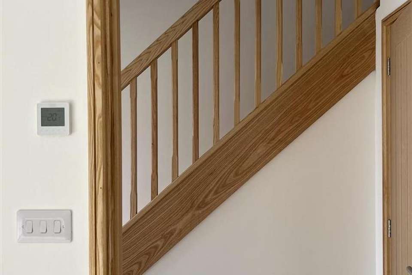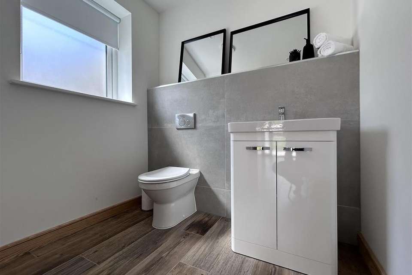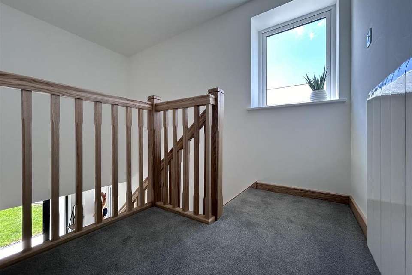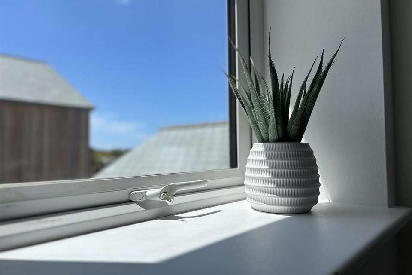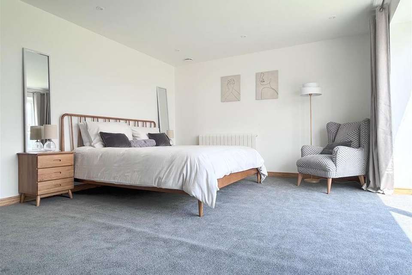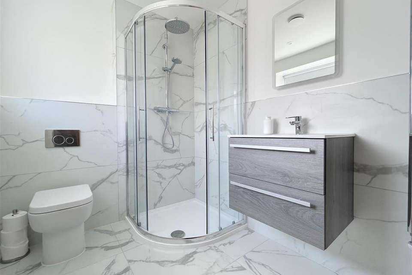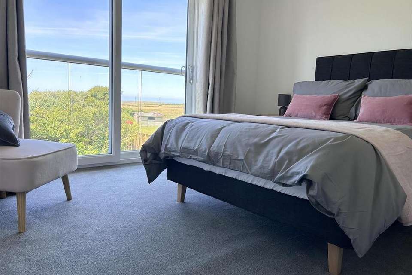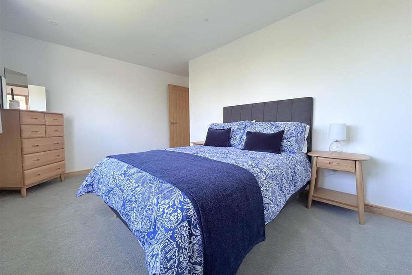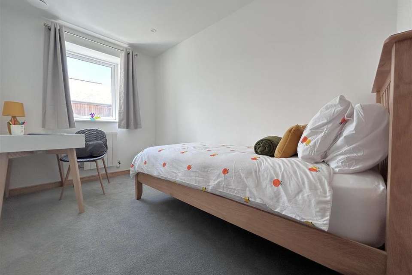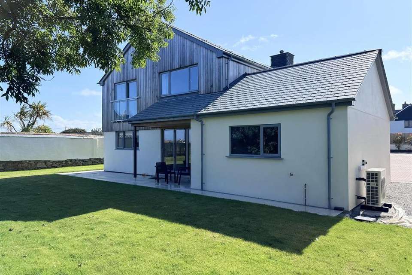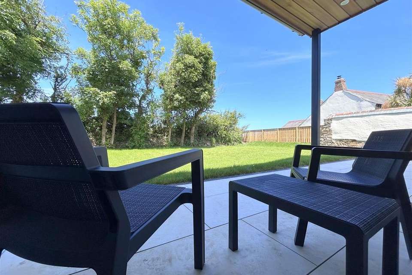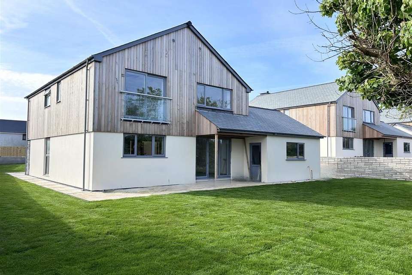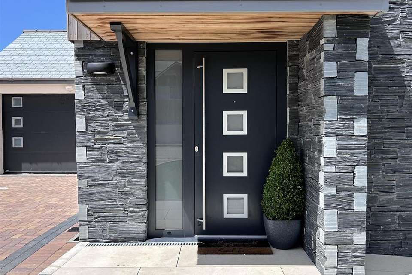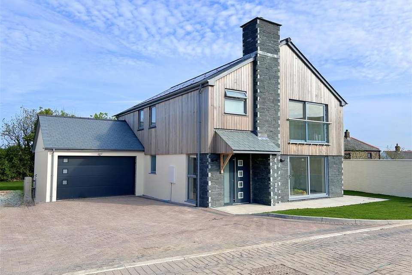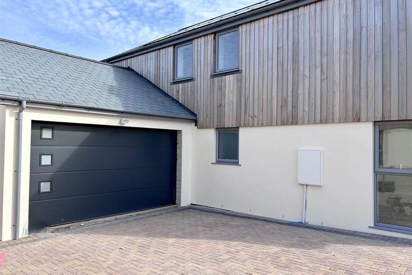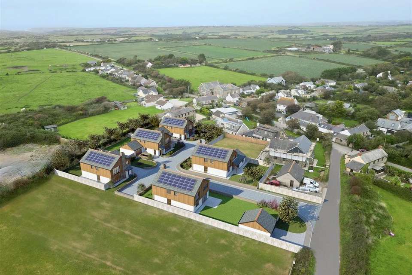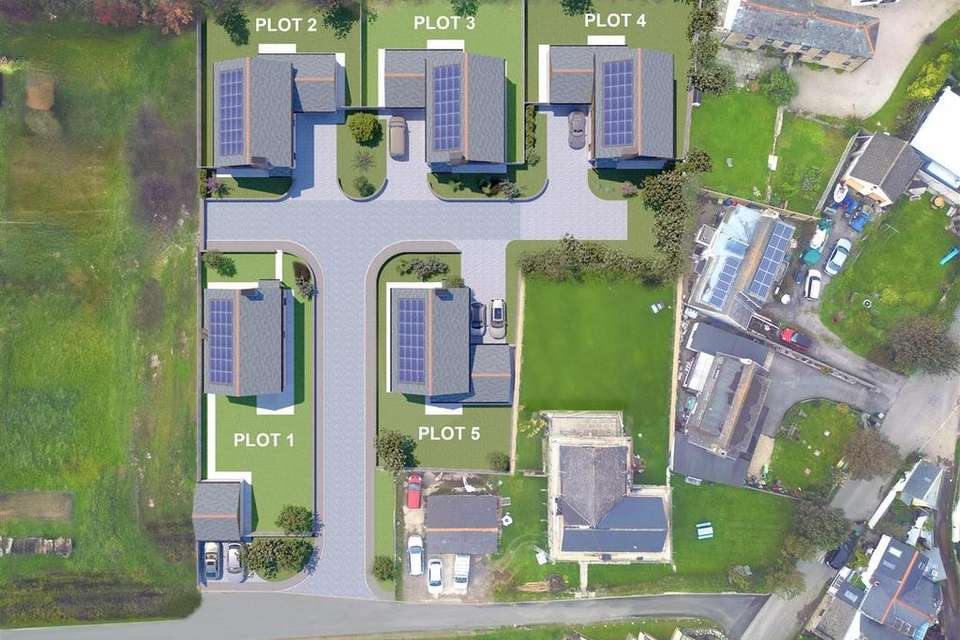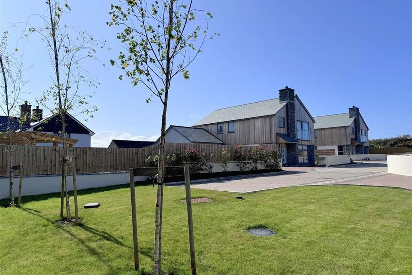4 bedroom detached house for sale
detached house
bedrooms
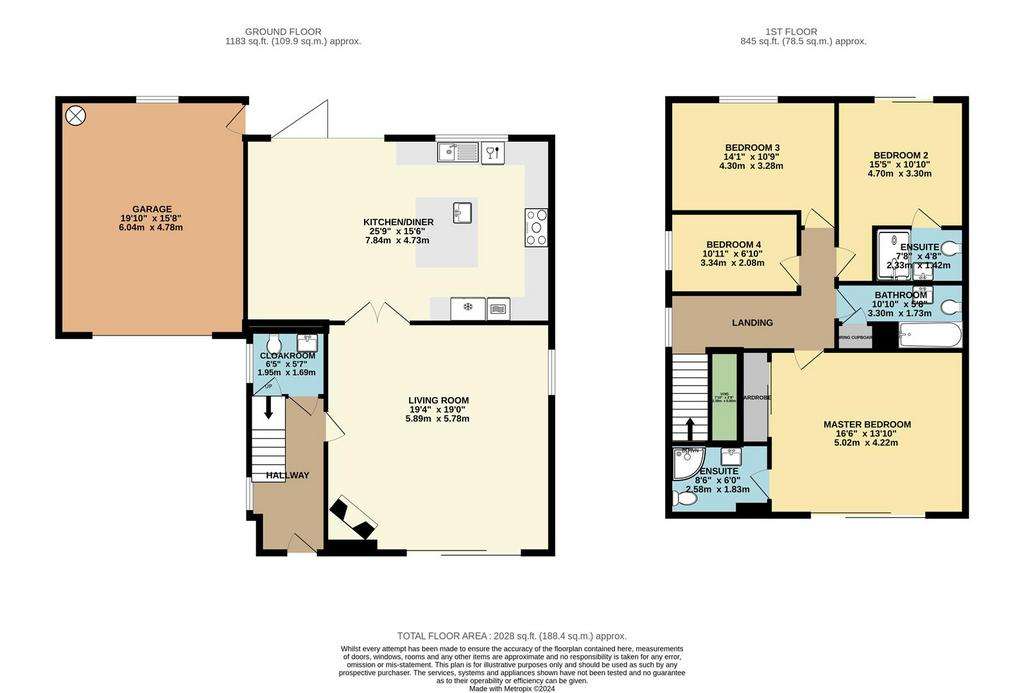
Property photos
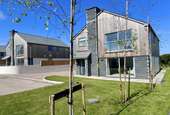
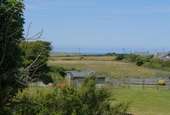
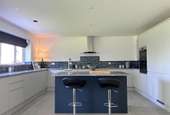
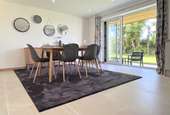
+29
Property description
* HIGH SPECIFICATION FINISH * ECO-STANDARD ENERGY PERFORMANCE * COASTAL VILLAGE LOCATION * PLOT 4 NOW OPEN FOR VIEWINGS BY APPOINTMENT * Brand new four bedroomed detached contemporary-style family home, with large integrated garage, block paved driveway and front and rear gardens. Luxury "eco-standard" living accommodation; exclusive bespoke development.
Overview - Scheduled for completion in Summer 2024, Treskyber is an exclusive new development of five executive four bedroomed detached family homes in the tranquil rural hamlet of Rose, near Perranporth, on the north coast of Cornwall. Combining high-specification contemporary-style living accommodation with “eco-standard” energy performance including air-source underfloor heating and photovoltaic solar roof panels with backup battery facility, the completed properties will further benefit from enclosed private gardens, integrated garages and an extensive range of premium fixtures and fittings throughout. Situated in the heart of the charming rural hamlet of Rose, within comfortable walking distance of Perran sand dunes, and approximately one mile inland from the bustling coastal resort of Perranporth, Treskyber is the perfect place from which to enjoy the very best of the Cornish coastal and country lifestyle.
The Property - From the large block-paved driveway a composite front door opens into a light and spacious entrance hall with side picture window, ash staircase to first floor rooms and generous cloakroom/WC with under stairs storage to the rear. An oak door to the side opens into the superb 19” x 19” dual aspect living room, with feature wood-burning stove, sliding patio doors to the front garden and attractive glazed oak double doors leading to the fabulous open plan kitchen/diner at the rear. The beautifully-appointed kitchen area boasts a wide range of high-end contemporary fixtures and fittings including polished Quartzite stone work surfaces, Bosch five-ring electric induction hob, integrated double oven, fridge-freezer and dishwasher, and central island unit with instant boiling water tap. From the dining area, bi-folding patio doors lead to the enclosed rear garden and porcelain slate patio area. Moving to the first floor, an open landing leads to four good-sized bedrooms, including the handsome master bedroom suite with double fitted wardrobes, lavish ensuite shower room and sliding patio doors opening to a Juliet balcony. An additional ensuite bedroom to the rear of the property also has a Juliet balcony from which to take in the charming far-reaching views towards Perran sand dunes and the sea beyond.
Select Features And Specifications - High-security composite aluminium front entrance door. Ash skirtings, door frames, staircase and balustrades and oak doors throughout.
Ground floor cloakroom/WC
19” x 19” living room with sliding patio doors to front garden and A+ rated TT20 TermaTech 5kW wood-burning stove.
Luxury open-plan kitchen/diner with natural Nuvolato Quartzite stone work surfaces and central island unit with inset wash basin with instant boiling water tap; Bosch five ring electric induction hob and integrated double oven; integrated fridge/freezer and dishwasher; bi-folding doors to rear patio and garden.
10kW Grant Arena air-source heat pump providing thermostatically-controlled underfloor heating throughout the ground floor and to first floor bathrooms. Additional high-efficiency Athena radiators in bedrooms and landing.
Photovoltaic solar roof panels providing up to 6 kW of power, with 9.5kW battery storage.
Vent Axia MVHR system (Mechanical Ventilation Heat Recovery)
Master bedroom with built-in wardrobes and sliding doors to Juliet balcony. Ensuite bathroom with quadrant dual shower large spray shower head. Underfloor heating.
Three further bedrooms including an additional ensuite bedroom with sliding doors to Juliet balcony with far-reaching views towards Perran sand dunes and coastline.
Front and rear lawned garden with porcelain slate patio and walk-around pathway.
Large block-paved private driveway leading to integrated garage with insulated electric door. Space and plumbing for washing machine. Stainless steel sink and drainer
Other Information - Services: Mains electricity and water; Private drainage (shared Sewage Treatment Plant); air-source underfloor heating; full fibre broadband available in the area (max 1,000 Mbps).
Date of Construction: 2024
Council Tax: n/a
EPC: n/a
Tenure: Freehold
Agents" Notes - VIEWINGS: Strictly by appointment only with Camel Homes, Perranporth.
MONEY LAUNDERING REGULATIONS
Intending purchasers will be asked to produce identification documentation at offer stage and we would ask for your co-operation in order that there will be no delay in agreeing the sale.
PROPERTY MISDESCRIPTIONS
These details are for guidance only and complete accuracy cannot be guaranteed. They do not constitute a contract or part of a contract. All measurements are approximate. No guarantee can be given with regard to planning permissions or fitness for purpose. No guarantee can be given that the property is free from any latent or inherent defect. No apparatus, equipment, fixture or fitting has been tested. Items shown in photographs and plans are NOT necessarily included. If there is any point which is of particular importance to you, verification should be obtained. Interested parties are advised to check availability and make an appointment to view before travelling to see a property.
DATA PROTECTION ACT 2018
Please note that all personal information provided by customers wishing to receive information and/or services from the estate agent will be processed by the estate agent, for the purpose of providing services associated with the business of an estate agent and for the additional purposes set out in the privacy policy, copies available on request, but specifically excluding mailings or promotions by a third party. If you do not wish your personal information to be used for any of these purposes, please notify your estate agent.
Overview - Scheduled for completion in Summer 2024, Treskyber is an exclusive new development of five executive four bedroomed detached family homes in the tranquil rural hamlet of Rose, near Perranporth, on the north coast of Cornwall. Combining high-specification contemporary-style living accommodation with “eco-standard” energy performance including air-source underfloor heating and photovoltaic solar roof panels with backup battery facility, the completed properties will further benefit from enclosed private gardens, integrated garages and an extensive range of premium fixtures and fittings throughout. Situated in the heart of the charming rural hamlet of Rose, within comfortable walking distance of Perran sand dunes, and approximately one mile inland from the bustling coastal resort of Perranporth, Treskyber is the perfect place from which to enjoy the very best of the Cornish coastal and country lifestyle.
The Property - From the large block-paved driveway a composite front door opens into a light and spacious entrance hall with side picture window, ash staircase to first floor rooms and generous cloakroom/WC with under stairs storage to the rear. An oak door to the side opens into the superb 19” x 19” dual aspect living room, with feature wood-burning stove, sliding patio doors to the front garden and attractive glazed oak double doors leading to the fabulous open plan kitchen/diner at the rear. The beautifully-appointed kitchen area boasts a wide range of high-end contemporary fixtures and fittings including polished Quartzite stone work surfaces, Bosch five-ring electric induction hob, integrated double oven, fridge-freezer and dishwasher, and central island unit with instant boiling water tap. From the dining area, bi-folding patio doors lead to the enclosed rear garden and porcelain slate patio area. Moving to the first floor, an open landing leads to four good-sized bedrooms, including the handsome master bedroom suite with double fitted wardrobes, lavish ensuite shower room and sliding patio doors opening to a Juliet balcony. An additional ensuite bedroom to the rear of the property also has a Juliet balcony from which to take in the charming far-reaching views towards Perran sand dunes and the sea beyond.
Select Features And Specifications - High-security composite aluminium front entrance door. Ash skirtings, door frames, staircase and balustrades and oak doors throughout.
Ground floor cloakroom/WC
19” x 19” living room with sliding patio doors to front garden and A+ rated TT20 TermaTech 5kW wood-burning stove.
Luxury open-plan kitchen/diner with natural Nuvolato Quartzite stone work surfaces and central island unit with inset wash basin with instant boiling water tap; Bosch five ring electric induction hob and integrated double oven; integrated fridge/freezer and dishwasher; bi-folding doors to rear patio and garden.
10kW Grant Arena air-source heat pump providing thermostatically-controlled underfloor heating throughout the ground floor and to first floor bathrooms. Additional high-efficiency Athena radiators in bedrooms and landing.
Photovoltaic solar roof panels providing up to 6 kW of power, with 9.5kW battery storage.
Vent Axia MVHR system (Mechanical Ventilation Heat Recovery)
Master bedroom with built-in wardrobes and sliding doors to Juliet balcony. Ensuite bathroom with quadrant dual shower large spray shower head. Underfloor heating.
Three further bedrooms including an additional ensuite bedroom with sliding doors to Juliet balcony with far-reaching views towards Perran sand dunes and coastline.
Front and rear lawned garden with porcelain slate patio and walk-around pathway.
Large block-paved private driveway leading to integrated garage with insulated electric door. Space and plumbing for washing machine. Stainless steel sink and drainer
Other Information - Services: Mains electricity and water; Private drainage (shared Sewage Treatment Plant); air-source underfloor heating; full fibre broadband available in the area (max 1,000 Mbps).
Date of Construction: 2024
Council Tax: n/a
EPC: n/a
Tenure: Freehold
Agents" Notes - VIEWINGS: Strictly by appointment only with Camel Homes, Perranporth.
MONEY LAUNDERING REGULATIONS
Intending purchasers will be asked to produce identification documentation at offer stage and we would ask for your co-operation in order that there will be no delay in agreeing the sale.
PROPERTY MISDESCRIPTIONS
These details are for guidance only and complete accuracy cannot be guaranteed. They do not constitute a contract or part of a contract. All measurements are approximate. No guarantee can be given with regard to planning permissions or fitness for purpose. No guarantee can be given that the property is free from any latent or inherent defect. No apparatus, equipment, fixture or fitting has been tested. Items shown in photographs and plans are NOT necessarily included. If there is any point which is of particular importance to you, verification should be obtained. Interested parties are advised to check availability and make an appointment to view before travelling to see a property.
DATA PROTECTION ACT 2018
Please note that all personal information provided by customers wishing to receive information and/or services from the estate agent will be processed by the estate agent, for the purpose of providing services associated with the business of an estate agent and for the additional purposes set out in the privacy policy, copies available on request, but specifically excluding mailings or promotions by a third party. If you do not wish your personal information to be used for any of these purposes, please notify your estate agent.
Interested in this property?
Council tax
First listed
Over a month agoMarketed by
Camel Homes - Perranporth 9 St. Pirans Road Perranporth, Cornwall TR6 0BHCall agent on 01872 571454
Placebuzz mortgage repayment calculator
Monthly repayment
The Est. Mortgage is for a 25 years repayment mortgage based on a 10% deposit and a 5.5% annual interest. It is only intended as a guide. Make sure you obtain accurate figures from your lender before committing to any mortgage. Your home may be repossessed if you do not keep up repayments on a mortgage.
- Streetview
DISCLAIMER: Property descriptions and related information displayed on this page are marketing materials provided by Camel Homes - Perranporth. Placebuzz does not warrant or accept any responsibility for the accuracy or completeness of the property descriptions or related information provided here and they do not constitute property particulars. Please contact Camel Homes - Perranporth for full details and further information.





