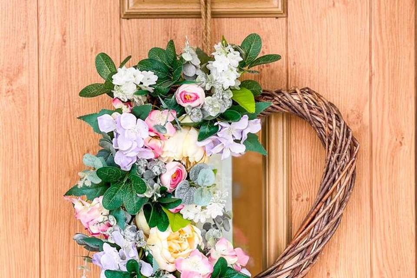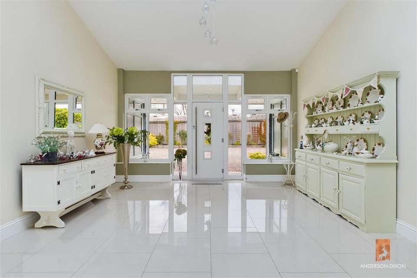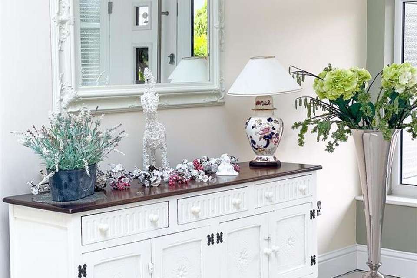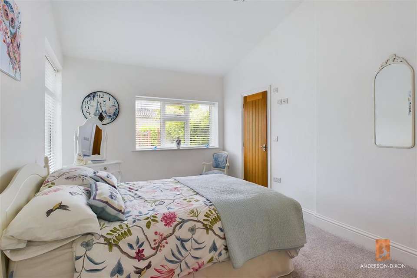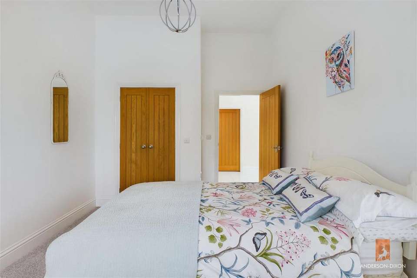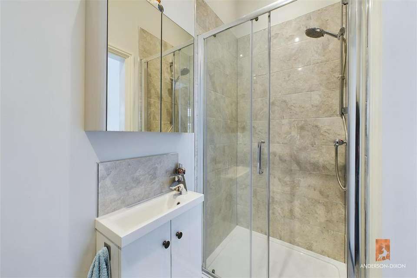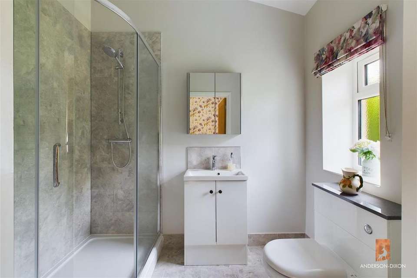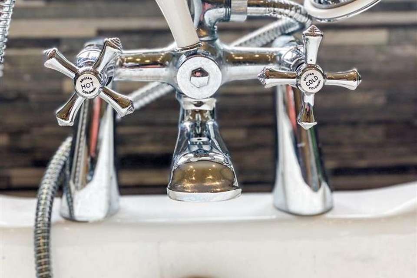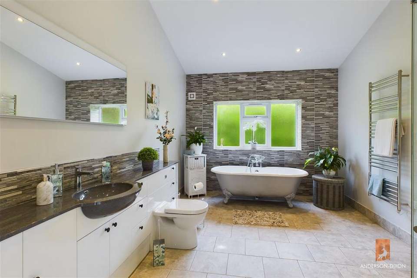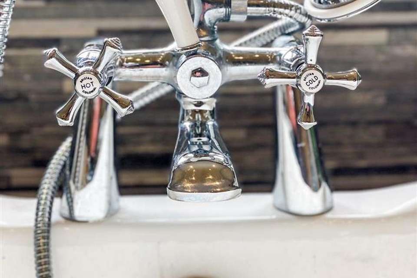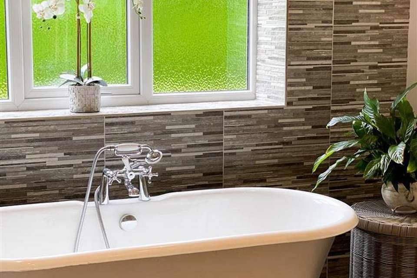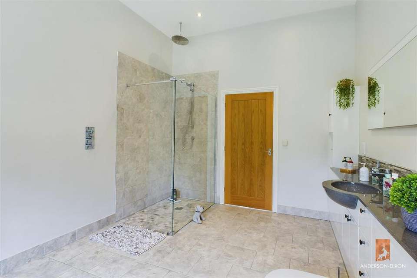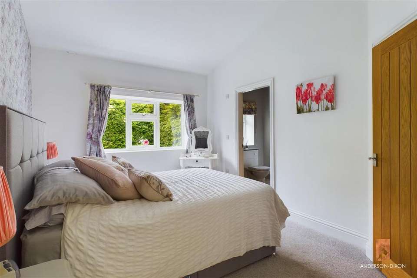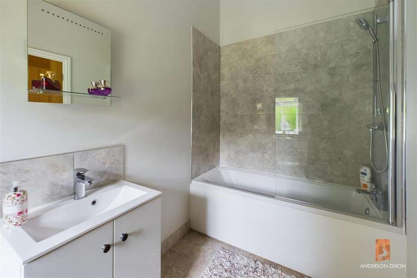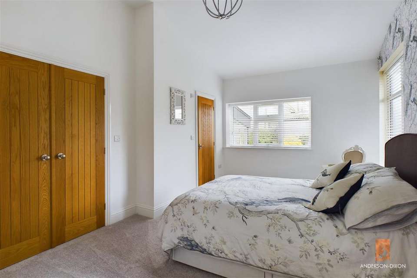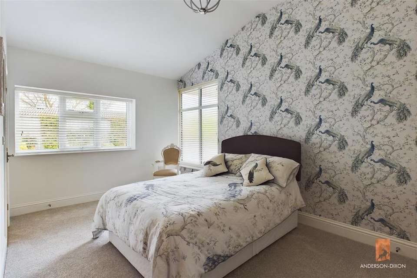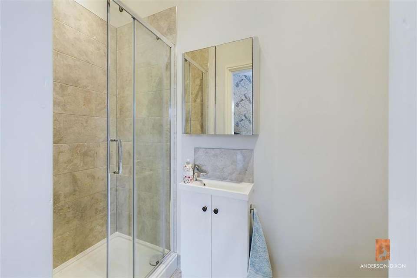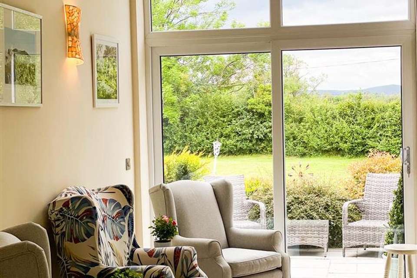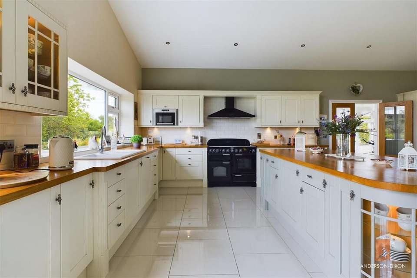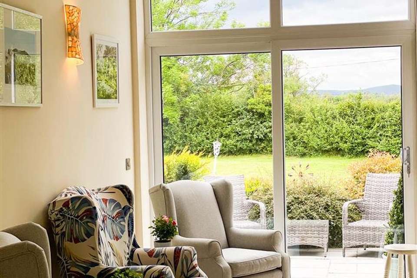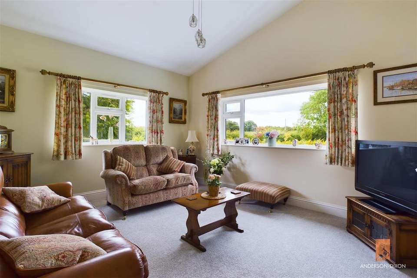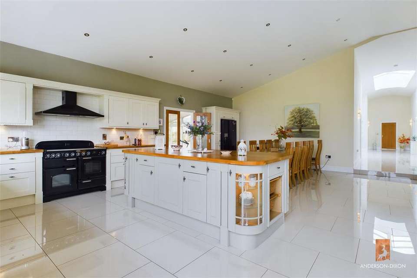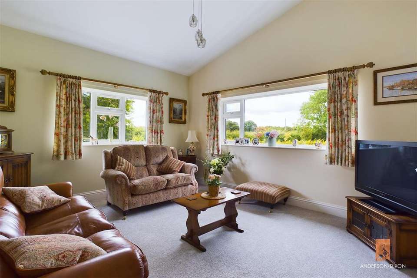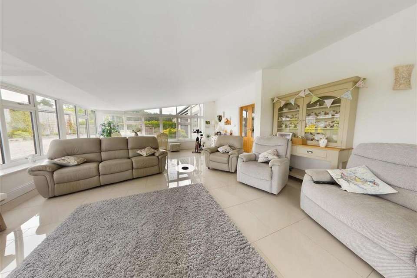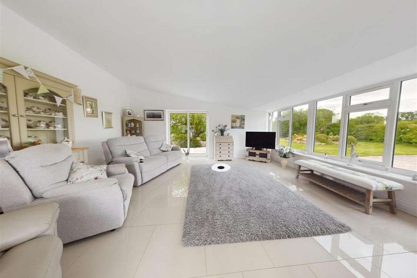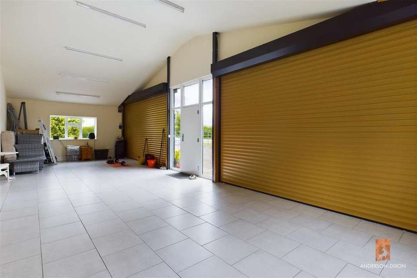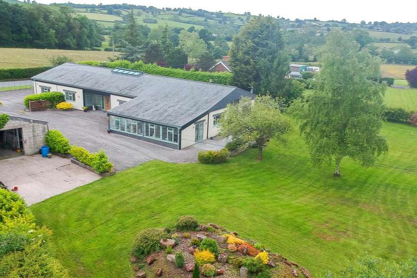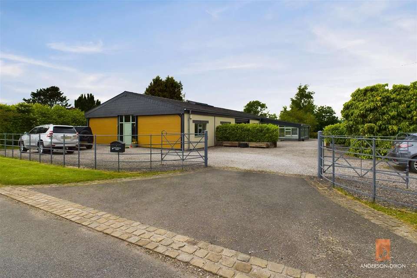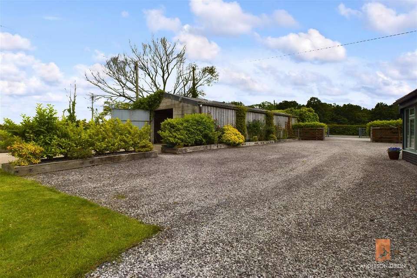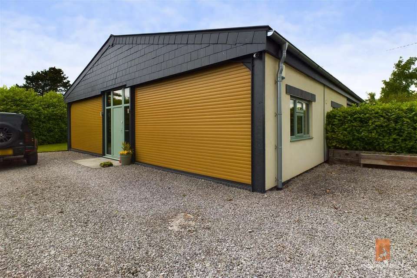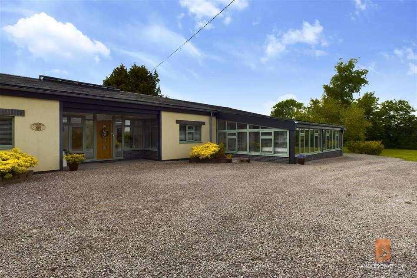4 bedroom detached house for sale
detached house
bedrooms
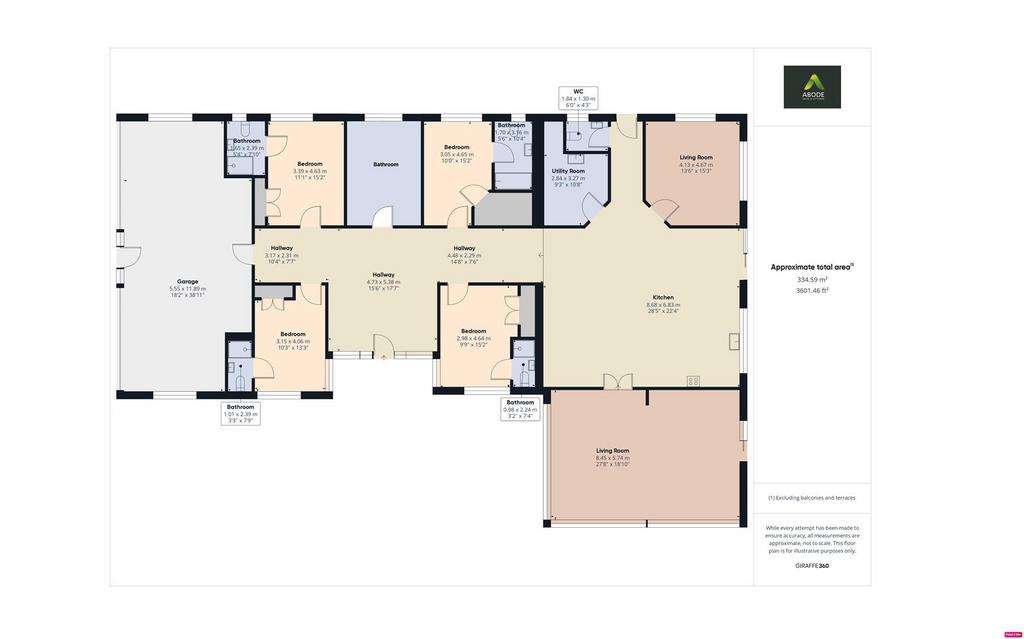
Property photos
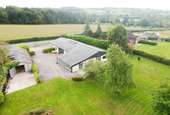
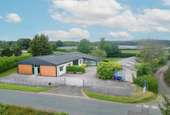
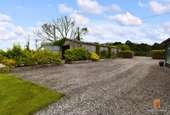
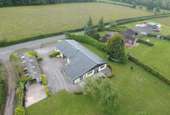
+31
Property description
An Exceptional Detached Barn Conversion
An exceptional detached barn conversion, completed to an impressive standard by one of the areas most highly regarded property developers. This magnificent family home sits within a plot of circa 3800 square metres and has views across open countryside.
The House itself is measured at 3600 sq foot and has underfloor heating and double glazing throughout. Architecturally the structure has high ceilings giving a feeling of space and grandeur and generously proportioned rooms. Internally comprising in brief of; Reception hallway with magnificent orangery skylight and high ceiling, dining kitchen with a quality fitted kitchen having a range of integrated appliances, snug/living room and conservatory which is used as a secondary living room area. Useful utility and guest cloakroom. Four generous double bedrooms all with fitted wardrobes and en-suite bathrooms. Family bathroom with roll top bath and separate shower.
The garage has internal access from the hallway and is tiled with heating and two large electric remote roller doors. This space is ideal for use as a garage, but would further lend itself for alternative use such as a gym, or work from home space.
Running alongside the house is a useful barn which has potential for further development or use as stables or for hobby farming purposes.
Traditional estate fencing defines the front boundary and gives way to a large driveway and beautifully landscaped rear gardens.
9 Acres of grazing land by separate negotiation.
Viewing is highly recommended and can be made by appointment.
Living Room - 8.43m x 5.74m (27'8" x 18'10") -
Kitchen - 8.66m x 6.81m (28'5" x 22'4") -
Living Room - 4.11m x 4.65m (13'6" x 15'3") -
Utility Room - 2.82m x 3.25m (9'3" x 10'8") -
Wc - 1.83m x 1.30m (6'0" x 4'3") -
Bedroom - 2.74m;'2.74m x 4.62m (9;'9" x 15'2") -
Bathroom - 0.97m x 2.24m (3'2" x 7'4") -
Hallway - 4.47m x 2.29m (14'8" x 7'6") -
Bedroom - 3.12m x 4.04m (10'3" x 13'3") -
Bathroom - 0.99m x 2.36m (3'3" x 7'9") -
Hallway - 3.15m x 2.31m (10'4" x 7'7") -
Bedroom - 3.38m x 4.62m (11'1" x 15'2") -
Bathroom - 1.63m x 2.39m (5'4" x 7'10") -
Garage - 5.54m x 11.86m (18'2" x 38'11") -
An exceptional detached barn conversion, completed to an impressive standard by one of the areas most highly regarded property developers. This magnificent family home sits within a plot of circa 3800 square metres and has views across open countryside.
The House itself is measured at 3600 sq foot and has underfloor heating and double glazing throughout. Architecturally the structure has high ceilings giving a feeling of space and grandeur and generously proportioned rooms. Internally comprising in brief of; Reception hallway with magnificent orangery skylight and high ceiling, dining kitchen with a quality fitted kitchen having a range of integrated appliances, snug/living room and conservatory which is used as a secondary living room area. Useful utility and guest cloakroom. Four generous double bedrooms all with fitted wardrobes and en-suite bathrooms. Family bathroom with roll top bath and separate shower.
The garage has internal access from the hallway and is tiled with heating and two large electric remote roller doors. This space is ideal for use as a garage, but would further lend itself for alternative use such as a gym, or work from home space.
Running alongside the house is a useful barn which has potential for further development or use as stables or for hobby farming purposes.
Traditional estate fencing defines the front boundary and gives way to a large driveway and beautifully landscaped rear gardens.
9 Acres of grazing land by separate negotiation.
Viewing is highly recommended and can be made by appointment.
Living Room - 8.43m x 5.74m (27'8" x 18'10") -
Kitchen - 8.66m x 6.81m (28'5" x 22'4") -
Living Room - 4.11m x 4.65m (13'6" x 15'3") -
Utility Room - 2.82m x 3.25m (9'3" x 10'8") -
Wc - 1.83m x 1.30m (6'0" x 4'3") -
Bedroom - 2.74m;'2.74m x 4.62m (9;'9" x 15'2") -
Bathroom - 0.97m x 2.24m (3'2" x 7'4") -
Hallway - 4.47m x 2.29m (14'8" x 7'6") -
Bedroom - 3.12m x 4.04m (10'3" x 13'3") -
Bathroom - 0.99m x 2.36m (3'3" x 7'9") -
Hallway - 3.15m x 2.31m (10'4" x 7'7") -
Bedroom - 3.38m x 4.62m (11'1" x 15'2") -
Bathroom - 1.63m x 2.39m (5'4" x 7'10") -
Garage - 5.54m x 11.86m (18'2" x 38'11") -
Interested in this property?
Council tax
First listed
Over a month agoMarketed by
Anderson Dixon - Tutbury Regents House, High Street, Tutbury, Staffordshire DE13 9LSPlacebuzz mortgage repayment calculator
Monthly repayment
The Est. Mortgage is for a 25 years repayment mortgage based on a 10% deposit and a 5.5% annual interest. It is only intended as a guide. Make sure you obtain accurate figures from your lender before committing to any mortgage. Your home may be repossessed if you do not keep up repayments on a mortgage.
- Streetview
DISCLAIMER: Property descriptions and related information displayed on this page are marketing materials provided by Anderson Dixon - Tutbury. Placebuzz does not warrant or accept any responsibility for the accuracy or completeness of the property descriptions or related information provided here and they do not constitute property particulars. Please contact Anderson Dixon - Tutbury for full details and further information.





