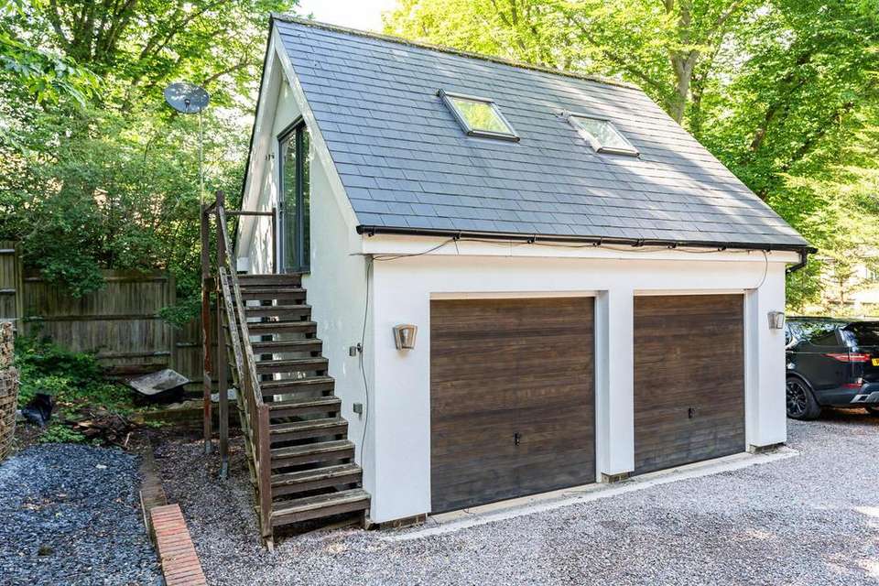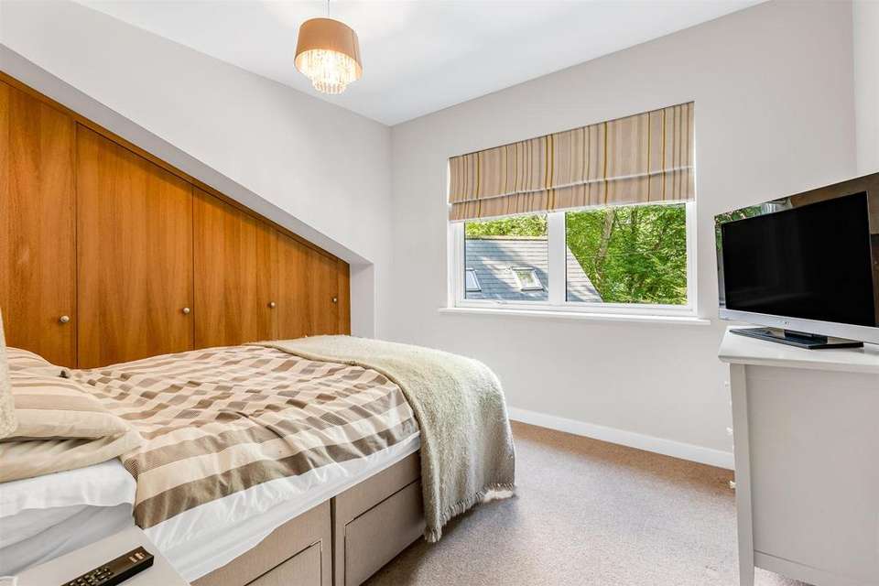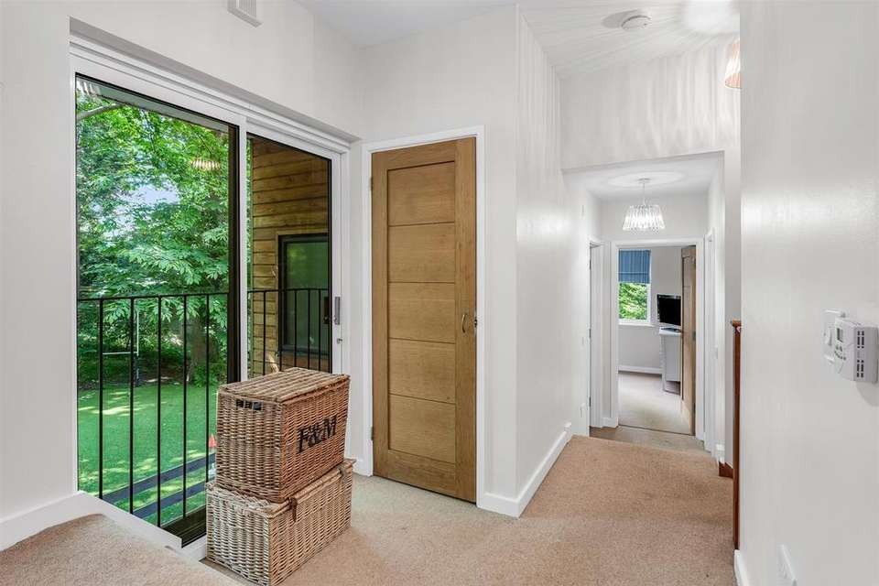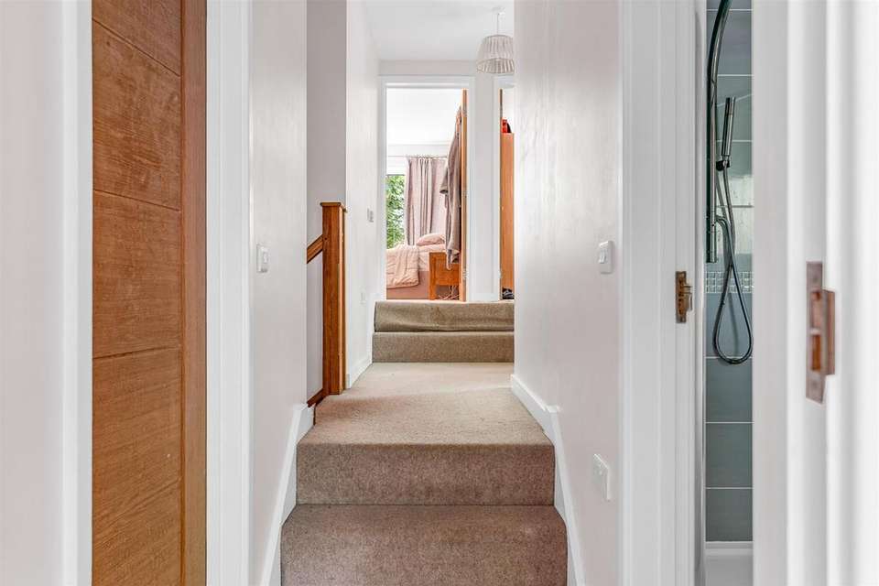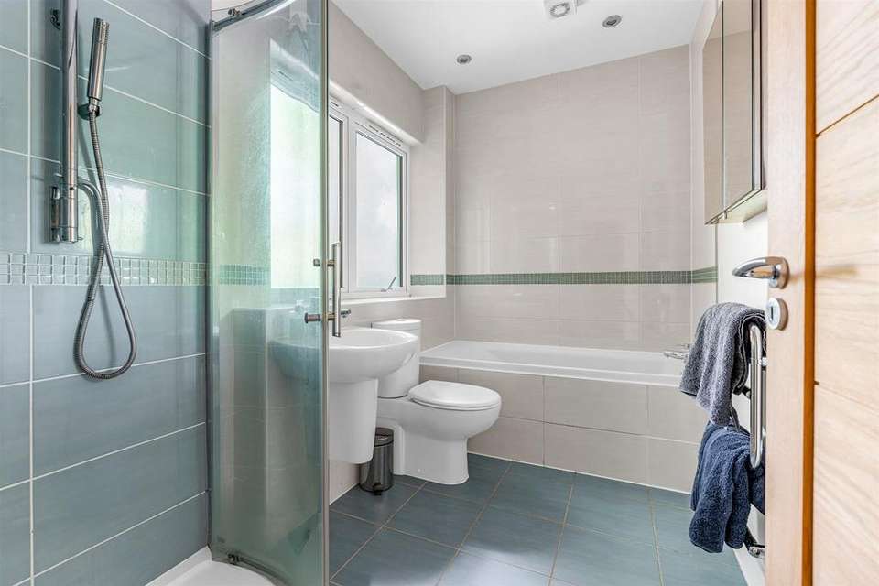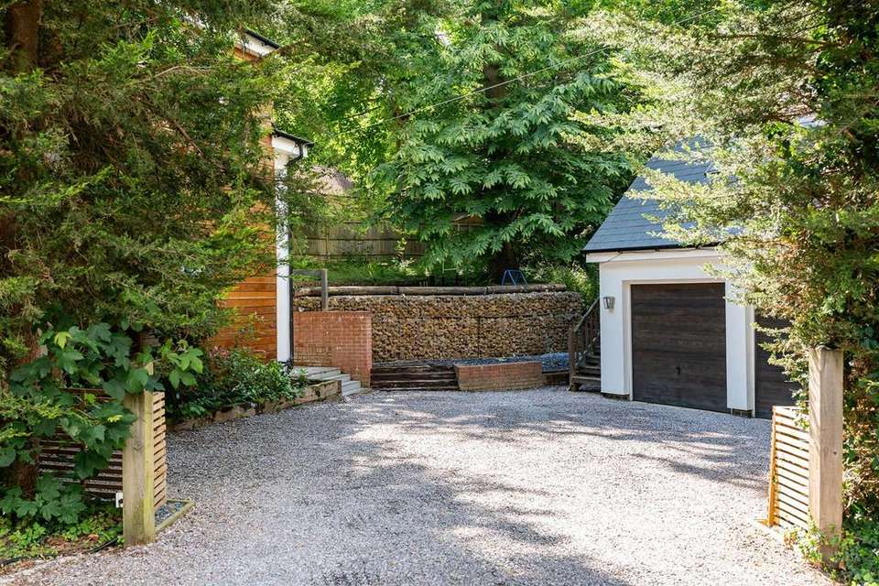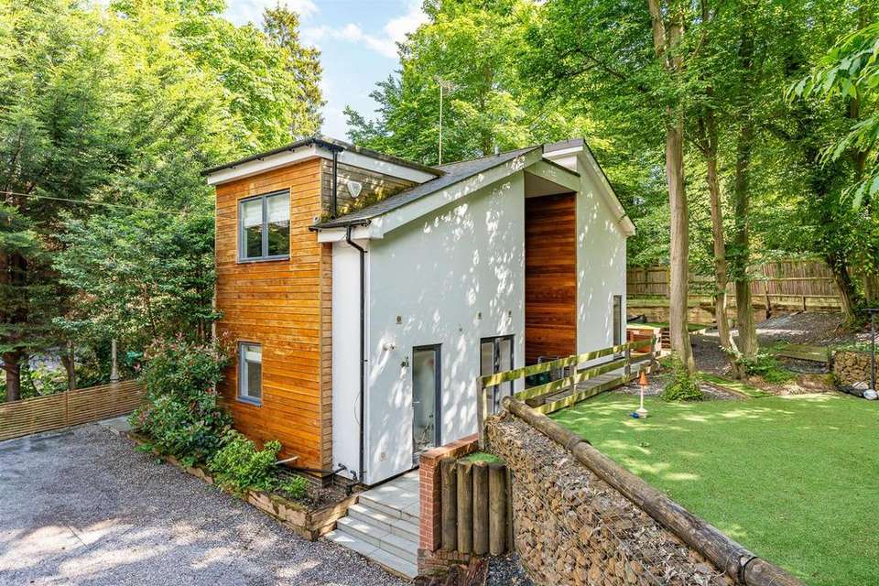5 bedroom detached house for sale
detached house
bedrooms
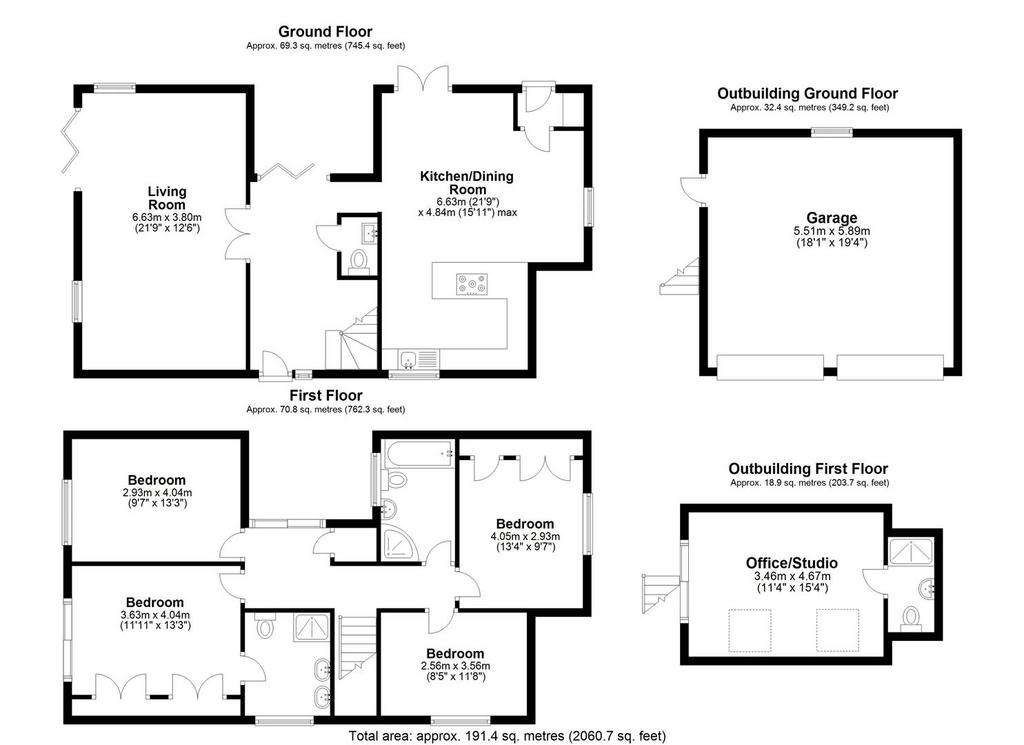
Property photos


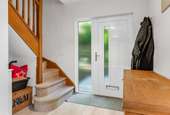

+22
Property description
Bryan Bishop and Partners are delighted to bring to market this stunning four bedroom detached family home, tucked away in a sought after part of Welwyn.
Upon entering the property you are welcomed into a spacious entrance hall flooded with natural light due to the bifold doors at the other end of the hallway. The hallway also conveniently houses a ground floor W/C as well as the stairs to the first floor. The room to the left is a large living room, also with bi-fold doors to the garden. On the other side of the entrance hall lies an open plan kitchen diner with further access into the garden. The ground floor layout lends itself very nicely to entertaining, with the possibility for seamless indoor outdoor living and al fresco dining in the warmer months.
The first floor comprises a spacious landing, family bathroom as well as four very generously sized bedrooms. The master bedroom is equipped with a well appointed en-suite as well as spacious built in wardrobes.
The property also benefits from a detached double garage, with an additional level above, serving as a home office/studio. The office/studio is also equipped with a W/C.
Firway is just a 5-minute walk to the parade of shops, Post Office and local schools and a 3-minute drive to the Old High Street, which offers an excellent range of amenities, including Doctors and Dentist Surgeries, Tesco Express, restaurants offering fine dining and local schools. More extensive facilities are to be found in Welwyn Garden City which lies approximately 2 miles away. Welwyn North station and also Knebworth station are only 6 minutes away and offer a fast and frequent service into Kings Cross, taking from just 20 minutes, whilst junction 6 of the of the A1(M) is within two miles.
Ground Floor -
Entrance Hallway -
W/C -
Living Room - 6.63 x 3.8 (21'9" x 12'5") -
Kitchen/Dining Room - 6.63 x 4.84 (21'9" x 15'10") -
Utility Room -
First Floor -
Bedroom One - 2.93 x 4.04 (9'7" x 13'3") -
Bedroom Two - 2.56 x 3.56 (8'4" x 11'8") -
Bedroom Three - 4.05 x 2.93 (13'3" x 9'7") -
Family Bathroom -
Master Bedroom - 3.63 x 4.04 (11'10" x 13'3") -
En-Suite -
Outbuildings -
Double Garage - 5.51 x 5.89 (18'0" x 19'3") -
Office/Studio - 3.64 x 4.67 (11'11" x 15'3") -
W/C -
Upon entering the property you are welcomed into a spacious entrance hall flooded with natural light due to the bifold doors at the other end of the hallway. The hallway also conveniently houses a ground floor W/C as well as the stairs to the first floor. The room to the left is a large living room, also with bi-fold doors to the garden. On the other side of the entrance hall lies an open plan kitchen diner with further access into the garden. The ground floor layout lends itself very nicely to entertaining, with the possibility for seamless indoor outdoor living and al fresco dining in the warmer months.
The first floor comprises a spacious landing, family bathroom as well as four very generously sized bedrooms. The master bedroom is equipped with a well appointed en-suite as well as spacious built in wardrobes.
The property also benefits from a detached double garage, with an additional level above, serving as a home office/studio. The office/studio is also equipped with a W/C.
Firway is just a 5-minute walk to the parade of shops, Post Office and local schools and a 3-minute drive to the Old High Street, which offers an excellent range of amenities, including Doctors and Dentist Surgeries, Tesco Express, restaurants offering fine dining and local schools. More extensive facilities are to be found in Welwyn Garden City which lies approximately 2 miles away. Welwyn North station and also Knebworth station are only 6 minutes away and offer a fast and frequent service into Kings Cross, taking from just 20 minutes, whilst junction 6 of the of the A1(M) is within two miles.
Ground Floor -
Entrance Hallway -
W/C -
Living Room - 6.63 x 3.8 (21'9" x 12'5") -
Kitchen/Dining Room - 6.63 x 4.84 (21'9" x 15'10") -
Utility Room -
First Floor -
Bedroom One - 2.93 x 4.04 (9'7" x 13'3") -
Bedroom Two - 2.56 x 3.56 (8'4" x 11'8") -
Bedroom Three - 4.05 x 2.93 (13'3" x 9'7") -
Family Bathroom -
Master Bedroom - 3.63 x 4.04 (11'10" x 13'3") -
En-Suite -
Outbuildings -
Double Garage - 5.51 x 5.89 (18'0" x 19'3") -
Office/Studio - 3.64 x 4.67 (11'11" x 15'3") -
W/C -
Interested in this property?
Council tax
First listed
Over a month agoMarketed by
Bryan Bishop & Partners 6a High Street, Welwyn, AL6 9EGCall agent on 01438 718877
Placebuzz mortgage repayment calculator
Monthly repayment
The Est. Mortgage is for a 25 years repayment mortgage based on a 10% deposit and a 5.5% annual interest. It is only intended as a guide. Make sure you obtain accurate figures from your lender before committing to any mortgage. Your home may be repossessed if you do not keep up repayments on a mortgage.
- Streetview
DISCLAIMER: Property descriptions and related information displayed on this page are marketing materials provided by Bryan Bishop & Partners. Placebuzz does not warrant or accept any responsibility for the accuracy or completeness of the property descriptions or related information provided here and they do not constitute property particulars. Please contact Bryan Bishop & Partners for full details and further information.







