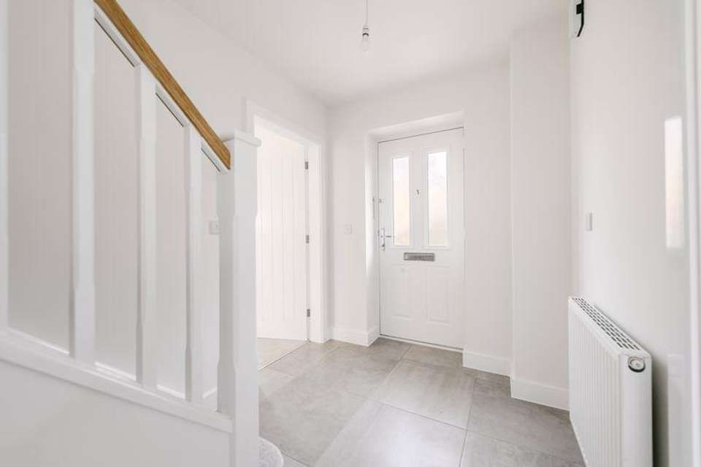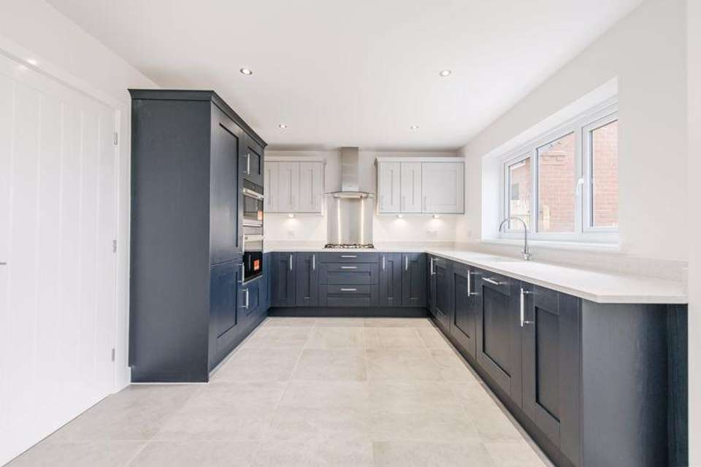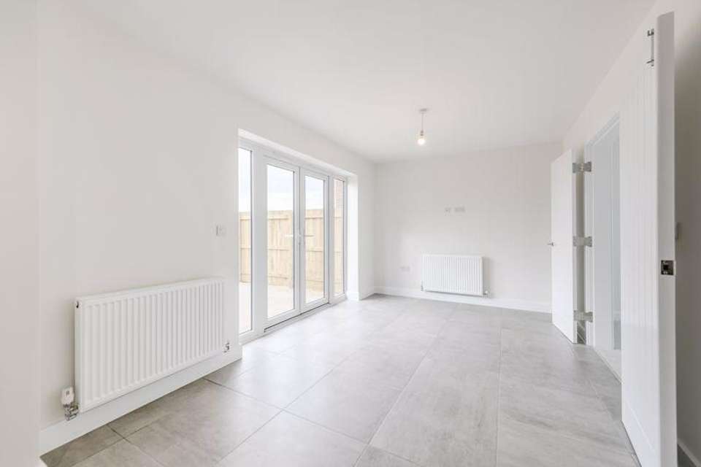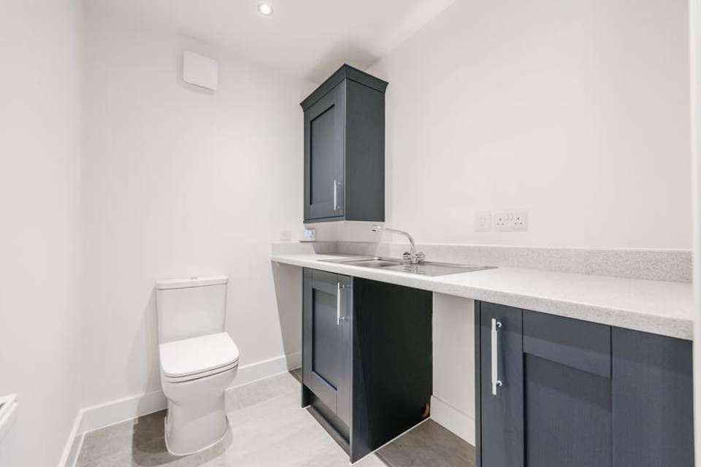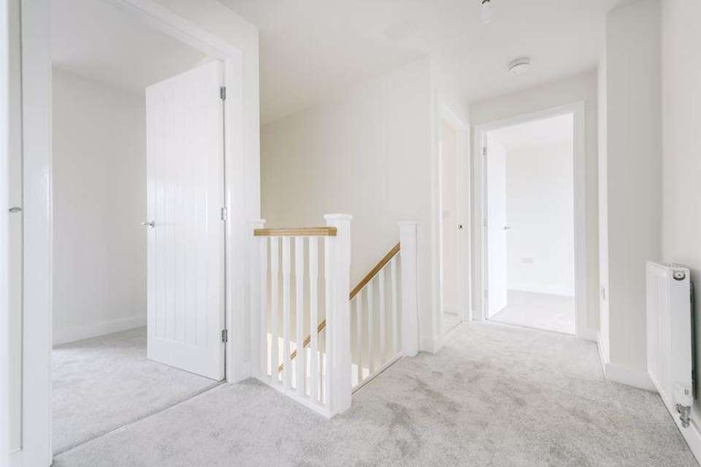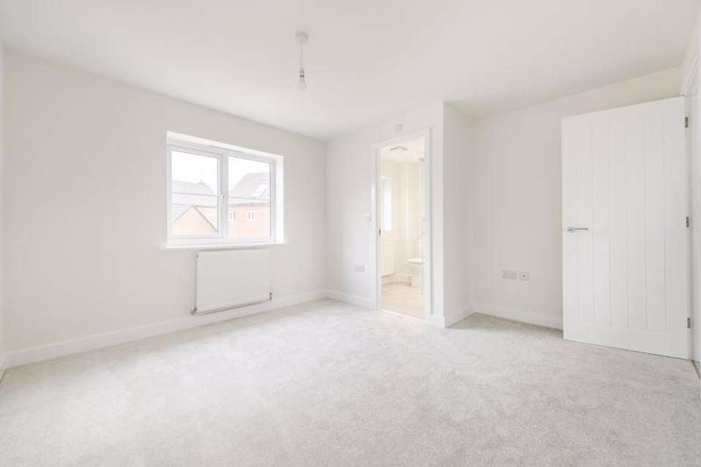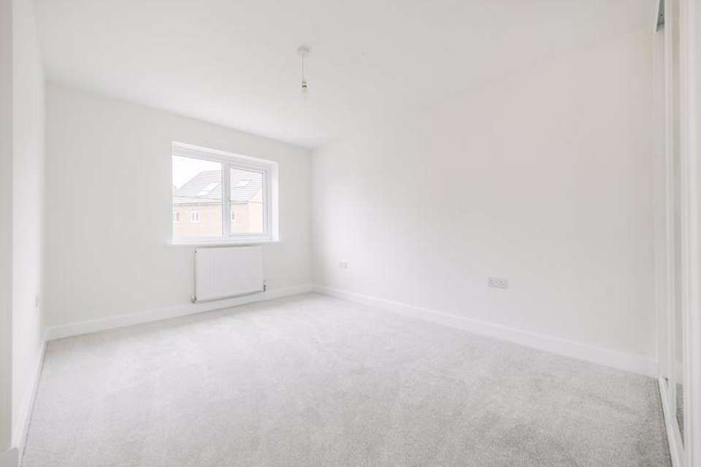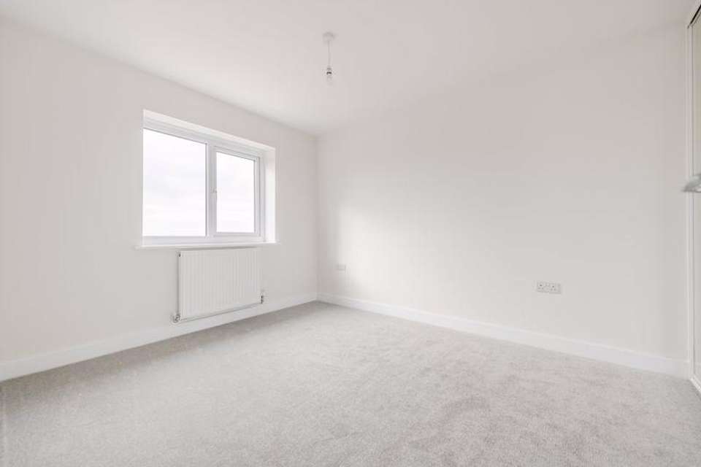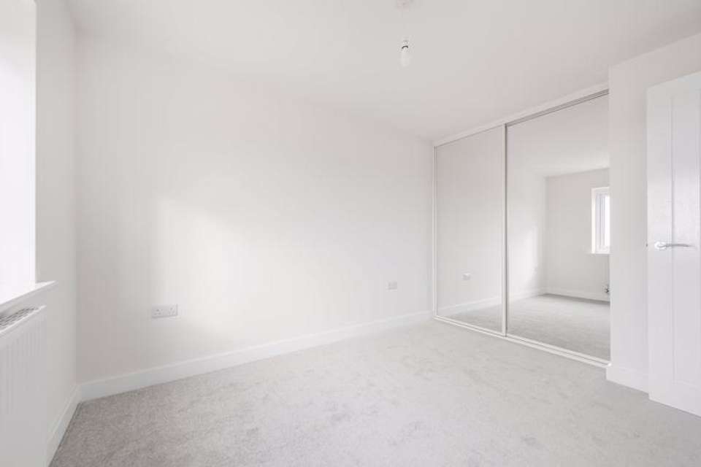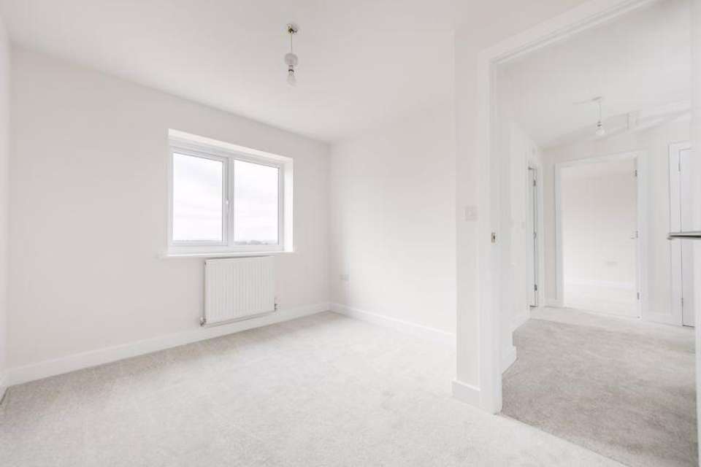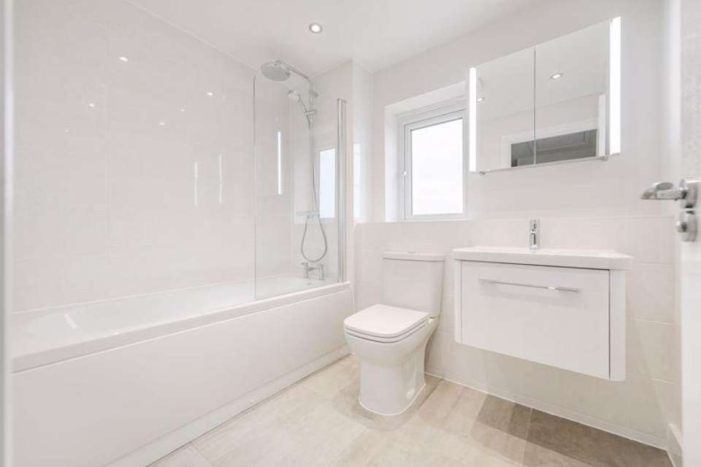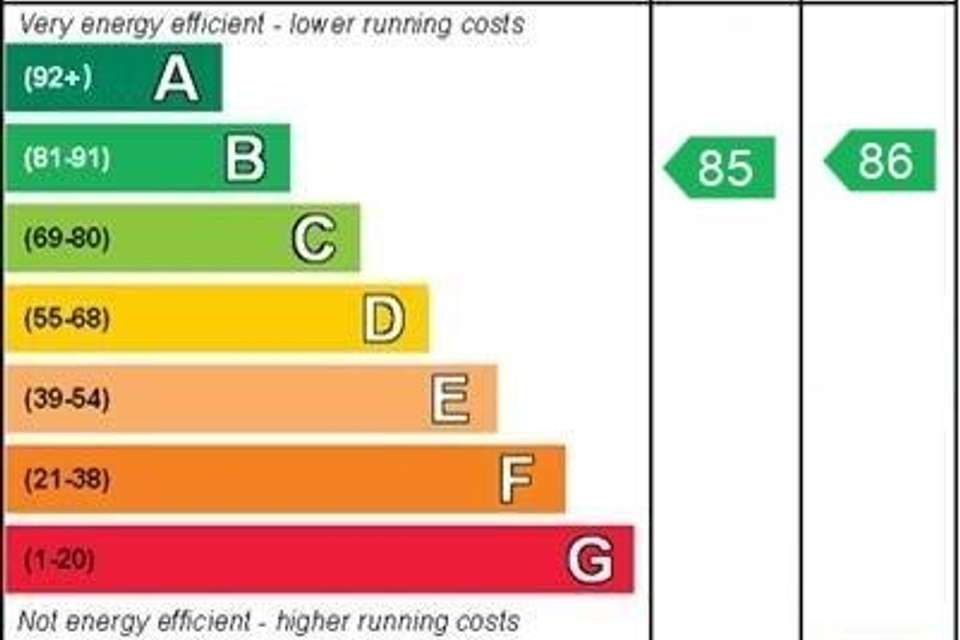4 bedroom detached house for sale
detached house
bedrooms
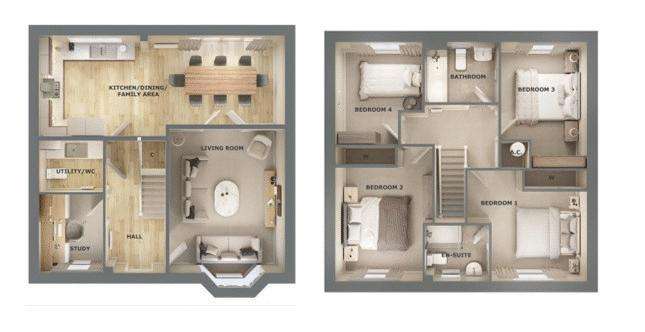
Property photos



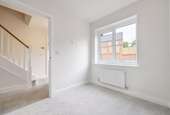
+16
Property description
Call us 9AM - 9PM -7 days a week, 365 days a year!
The Walcott is a large four-bedroom home featuring a large hallway leading to the spacious living room, kitchen diner, study and WC. The home offers a free flowing layout, perfect for families and entertaining. The first floor includes four large double bedrooms with a family bathroom and an En-suite in bedroom one. The Wallcott house type includes a single garage with a large driveway. Plot 14 benefits from being a corner plot and having a west facing garden, perfect for those sunny afternoons and evenings. Please not the images used are of the same house type but a different plot. For over 40 years Shropshire Homes has operated to a simple philosophy - to provide quality homes of distinctive character in prime locations.
About The Development
Bordering on ancient woodland, Forest Edge offers an attractive collection two, three, four and five bedroom homes. It is Ideally located in the village of Loggerhead, nestled in the stunning Staffordshire countryside and only 4.5 miles from the market town of Market Drayton, 13 miles from from Stoke and 25 miles from Shrewsbury. Forest Edge is perfect setting for those looking for quiet countryside living that is commutable to several major work hubs.
Location
Forest Edge is situated in Loggerheads, Staffordshire and conveniently located just an 8-minute drive from the market town of Market Drayton, the home of the original Gingerbread. Loggerheads village features a local pub, just a 4-minute walk from Forest Edge, a small supermarket, a Post Office, butchers, a hair dressers and various other small businesses. The area also boasts an array of primary and secondary schools, rated Good by Ofsted. Nearby in the local area, there are many farm shops, garden centres, restaurants and attractions. Hawkstone Follies, Trentham Estate and Eccleshall are just a short drive away. There is a local bus route that goes to Shrewsbury, Hanley and Newcastle-under-Lyme, which are ideal for shopping.
Entrance Hallway
Kitchen/Dining Room - 26' 6'' x 10' 9'' (8.07m x 3.27m)
Living Room - 15' 5'' x 12' 5'' (4.70m x 3.78m)
Study - 8' 4'' x 6' 11'' (2.54m x 2.11m)
Bedroom One - 12' 7'' x 11' 9'' (3.83m x 3.58m)
En-suite (Bedroom One)
Bedroom Two - 14' 3'' x 10' 2'' (4.34m x 3.10m)
Bedroom Three - 13' 4'' x 9' 0'' (4.06m x 2.74m)
Bedroom Four - 10' 10'' x 9' 2'' (3.30m x 2.79m)
Bathroom
Outside Rear
Outside Front
Agents Notes
Images and descriptions used in this marketing are not specifically representative of the property being sold and indicative of similar Shropshire Homes on the development. All buyers are advised to make arrangements to view the specific property being sold to ascertain the internal finish. Room sizes are taken to the widest point in each room wall to wall and built to the specification with potential of minor discrepancies. The floor plans are for guidance only and may be subject to change.
Garage
Council Tax Band: TBC
Tenure: Freehold
The Walcott is a large four-bedroom home featuring a large hallway leading to the spacious living room, kitchen diner, study and WC. The home offers a free flowing layout, perfect for families and entertaining. The first floor includes four large double bedrooms with a family bathroom and an En-suite in bedroom one. The Wallcott house type includes a single garage with a large driveway. Plot 14 benefits from being a corner plot and having a west facing garden, perfect for those sunny afternoons and evenings. Please not the images used are of the same house type but a different plot. For over 40 years Shropshire Homes has operated to a simple philosophy - to provide quality homes of distinctive character in prime locations.
About The Development
Bordering on ancient woodland, Forest Edge offers an attractive collection two, three, four and five bedroom homes. It is Ideally located in the village of Loggerhead, nestled in the stunning Staffordshire countryside and only 4.5 miles from the market town of Market Drayton, 13 miles from from Stoke and 25 miles from Shrewsbury. Forest Edge is perfect setting for those looking for quiet countryside living that is commutable to several major work hubs.
Location
Forest Edge is situated in Loggerheads, Staffordshire and conveniently located just an 8-minute drive from the market town of Market Drayton, the home of the original Gingerbread. Loggerheads village features a local pub, just a 4-minute walk from Forest Edge, a small supermarket, a Post Office, butchers, a hair dressers and various other small businesses. The area also boasts an array of primary and secondary schools, rated Good by Ofsted. Nearby in the local area, there are many farm shops, garden centres, restaurants and attractions. Hawkstone Follies, Trentham Estate and Eccleshall are just a short drive away. There is a local bus route that goes to Shrewsbury, Hanley and Newcastle-under-Lyme, which are ideal for shopping.
Entrance Hallway
Kitchen/Dining Room - 26' 6'' x 10' 9'' (8.07m x 3.27m)
Living Room - 15' 5'' x 12' 5'' (4.70m x 3.78m)
Study - 8' 4'' x 6' 11'' (2.54m x 2.11m)
Bedroom One - 12' 7'' x 11' 9'' (3.83m x 3.58m)
En-suite (Bedroom One)
Bedroom Two - 14' 3'' x 10' 2'' (4.34m x 3.10m)
Bedroom Three - 13' 4'' x 9' 0'' (4.06m x 2.74m)
Bedroom Four - 10' 10'' x 9' 2'' (3.30m x 2.79m)
Bathroom
Outside Rear
Outside Front
Agents Notes
Images and descriptions used in this marketing are not specifically representative of the property being sold and indicative of similar Shropshire Homes on the development. All buyers are advised to make arrangements to view the specific property being sold to ascertain the internal finish. Room sizes are taken to the widest point in each room wall to wall and built to the specification with potential of minor discrepancies. The floor plans are for guidance only and may be subject to change.
Garage
Council Tax Band: TBC
Tenure: Freehold
Interested in this property?
Council tax
First listed
Over a month agoEnergy Performance Certificate
Marketed by
Dourish & Day - Market Drayton 28/29 High Street Market Drayton, Shropshire TF9 1QFPlacebuzz mortgage repayment calculator
Monthly repayment
The Est. Mortgage is for a 25 years repayment mortgage based on a 10% deposit and a 5.5% annual interest. It is only intended as a guide. Make sure you obtain accurate figures from your lender before committing to any mortgage. Your home may be repossessed if you do not keep up repayments on a mortgage.
- Streetview
DISCLAIMER: Property descriptions and related information displayed on this page are marketing materials provided by Dourish & Day - Market Drayton. Placebuzz does not warrant or accept any responsibility for the accuracy or completeness of the property descriptions or related information provided here and they do not constitute property particulars. Please contact Dourish & Day - Market Drayton for full details and further information.


