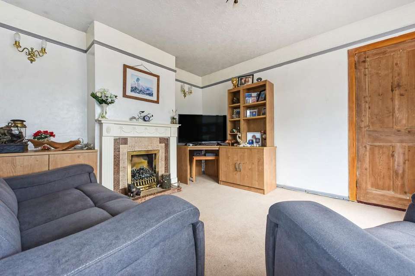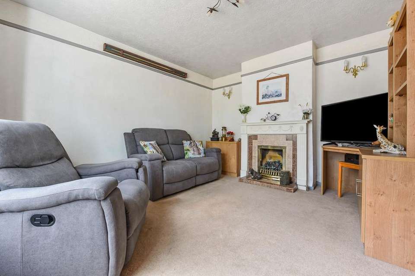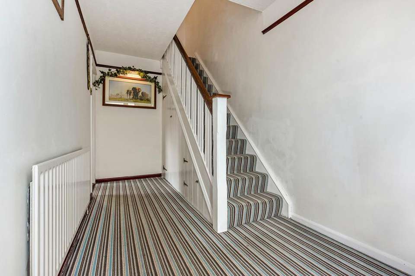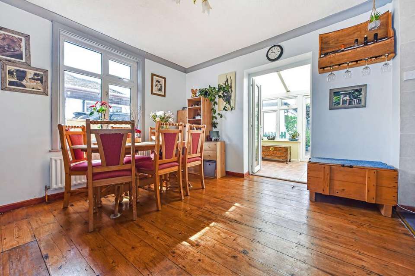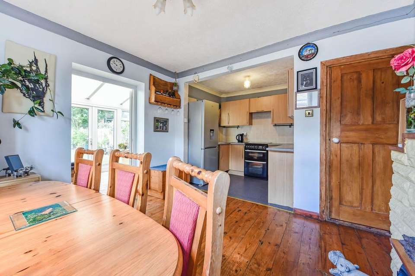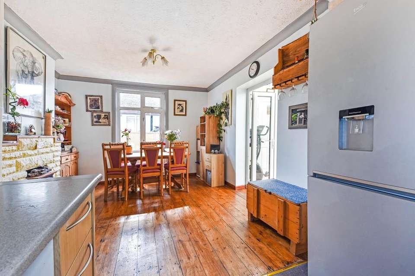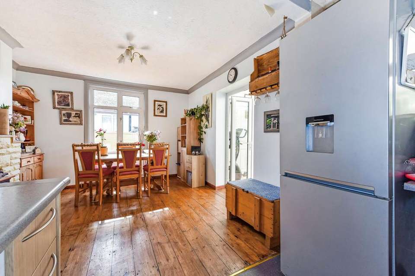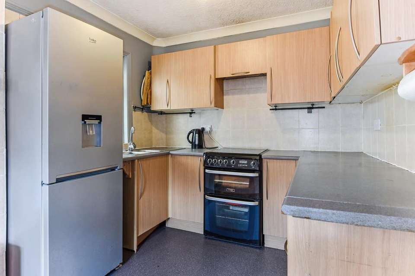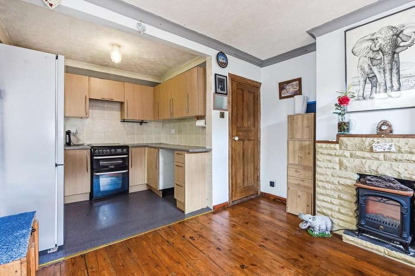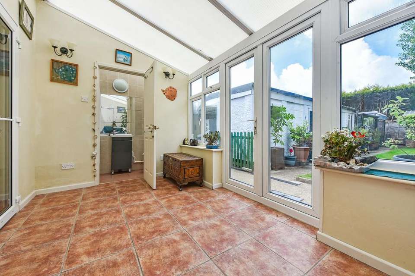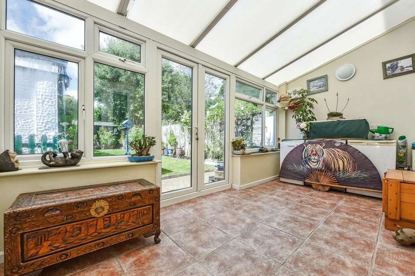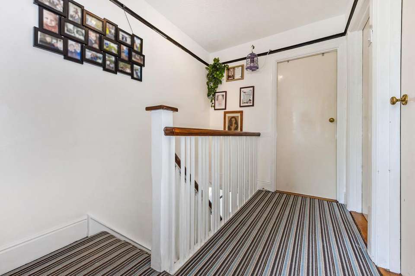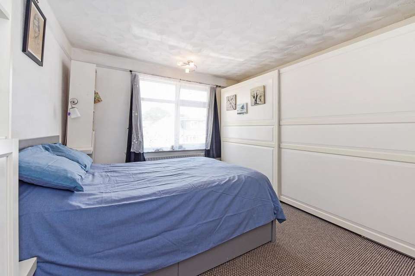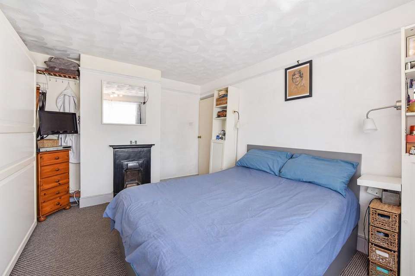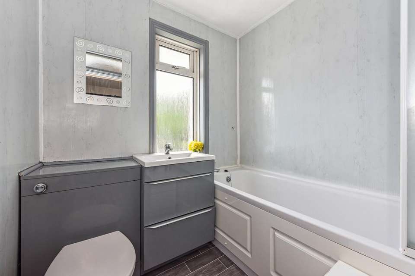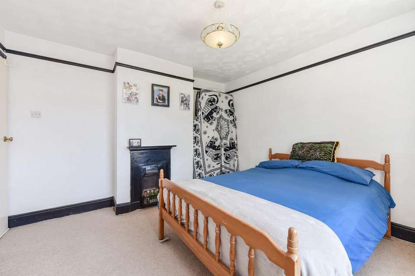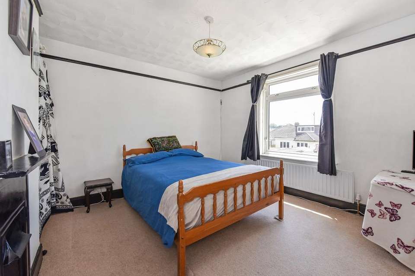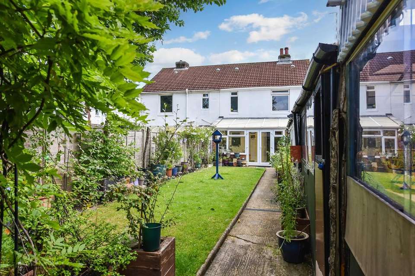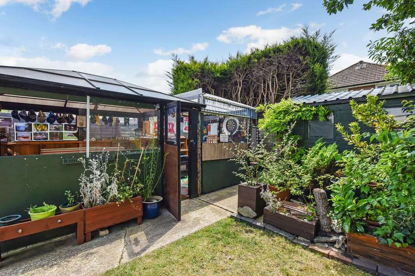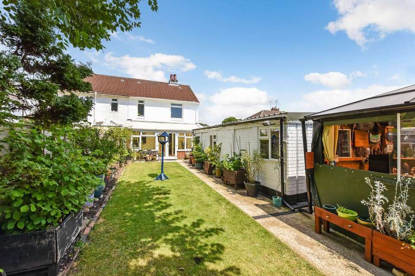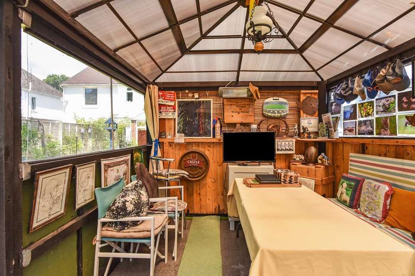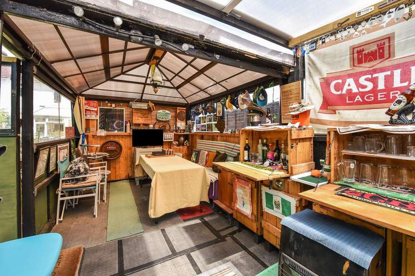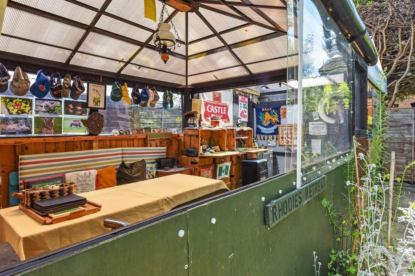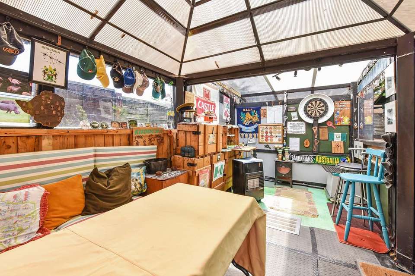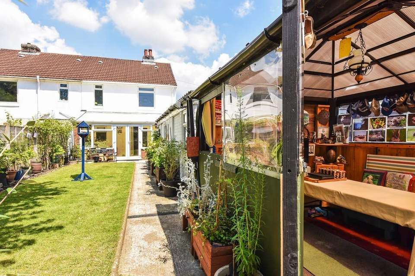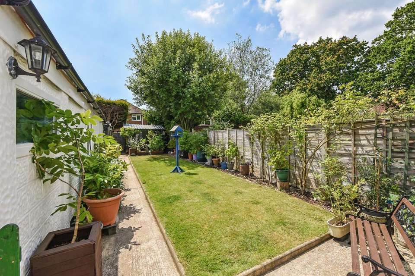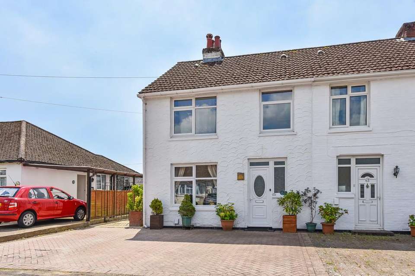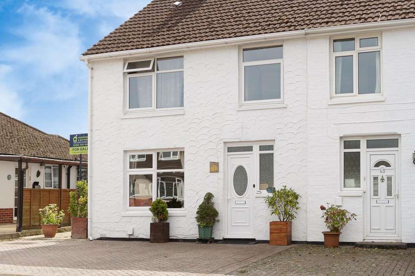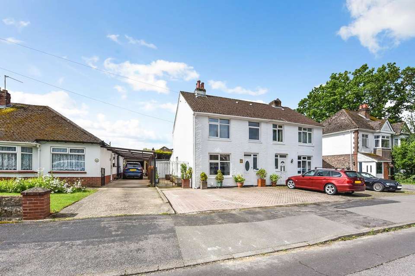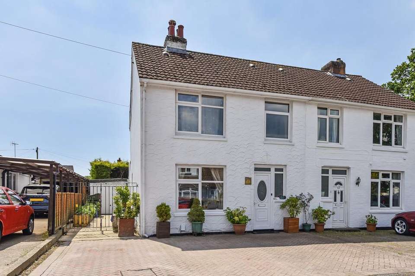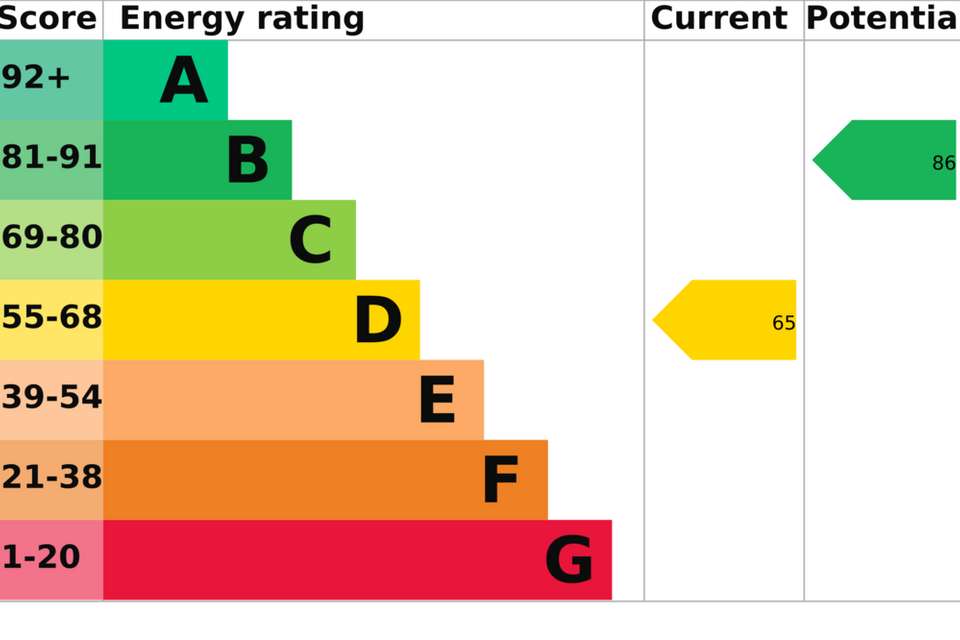3 bedroom semi-detached house for sale
semi-detached house
bedrooms
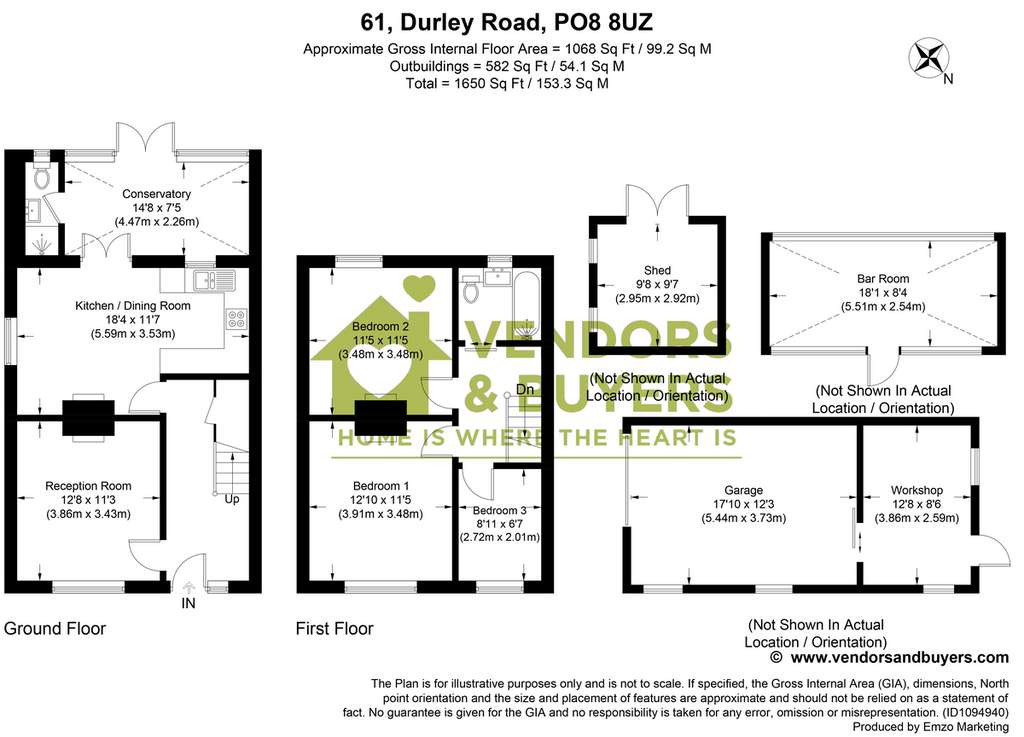
Property photos
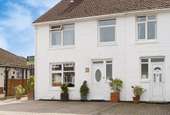
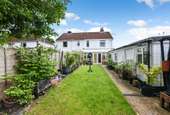
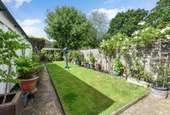
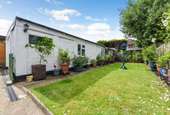
+31
Property description
INTRODUCTION
NO FORWARD CHAIN
NO FORWARD CHAIN
We are delighted to bring to the open market this semi-detached family home located in the heart of Cowplain and within walking distance to all amenities including shops, eateries, doctors, dentists and vets. The property offers three bedrooms, bathroom plus downstairs shower room, reception room, conservatory and kitchen/dining room. There is off road parking to the front for three cars, garage with internal workshop and a bar and large shed situated in the mature rear garden.
FRONTAGE
Large block paved drive for three cars, wrought iron double gates leading to the garage and rear garden, double glazed door with side pane leading to:
ENTRANCE HALL
Light hallway with a large storage cupboard, stairs to the first floor with further storage space, picture rail, carpet, double radiator, doors leading to:
RECEPTION ROOM 12' 8" x 11' 3" (3.86m x 3.43m)
Original pine door, double glazed window to the front elevation, feature fire surround with a gas fire, carpet, radiator, picture rail
KITCHEN/DINING ROOM 18' 4" x 11' 7" (5.59m x 3.53m)
Double glazed window to the side and rear elevations, range of wall and base units, free standing gas cooker space for fridge freezer, lino flooring to the kitchen with wooden floor into the dining area, fireplace, radiator, double glazed patio door leading to:
CONSERVATORY 14' 8" x 7' 5" (4.47m x 2.26m)
Double glazed windows and patio doors to the rear elevation, tiled floor, wall lights, door leading to:
SHOWER ROOM
Double glazed window to the rear elevation, tiled floor, shower cubicle with curtain, low level w.c, hand basin, extractor fan
FIRST FLOOR
LANDING
Picture rail, carpet, doors leading to:
BEDROOM ONE 12' 10" x 11' 5" (3.91m x 3.48m)
Double size bedroom with double glazed window to the front elevation, carpet, radiator, feature fire place, picture rial, large modern wardrobes
BEDROOM TWO 11' 5" x 11' 5" (3.48m x 3.48m)
Double size bedroom with double glazed window to the rear elevation, picture rail, carpet, radiator, feature fire place
BEDROOM THREE 8' 11" x 6' 7" (2.72m x 2.01m)
Double glazed window to the front elevation, carpet
BATHROOM
Double glazed window to the rear elevation, panelled walls, bath with over shower and screen, low level w.c, rectangle hand basin with under drawer storage, laminate floor.heated towel rail, access to the extensive loft space which is ideal for development
REAR GARDEN
Large rear garden mainly laid to lawn with a large selection of mature planted borders, pathway leading to:
DETACHED GARAGE/WORKSHOP 30' 2" x 12' 8" (9.19m x 3.86m)
Large area split into two sections, double glazed windows to the side and rear elevations, electrics, up and over door
BAR ROOM 18' 1" x 8' 4" (5.51m x 2.54m)
Wooden handmade unit with bar, Tv cable, power
SHED 9' 8" x 9' 7" (2.95m x 2.92m)
Large shed for storage and potting
NO FORWARD CHAIN
NO FORWARD CHAIN
We are delighted to bring to the open market this semi-detached family home located in the heart of Cowplain and within walking distance to all amenities including shops, eateries, doctors, dentists and vets. The property offers three bedrooms, bathroom plus downstairs shower room, reception room, conservatory and kitchen/dining room. There is off road parking to the front for three cars, garage with internal workshop and a bar and large shed situated in the mature rear garden.
FRONTAGE
Large block paved drive for three cars, wrought iron double gates leading to the garage and rear garden, double glazed door with side pane leading to:
ENTRANCE HALL
Light hallway with a large storage cupboard, stairs to the first floor with further storage space, picture rail, carpet, double radiator, doors leading to:
RECEPTION ROOM 12' 8" x 11' 3" (3.86m x 3.43m)
Original pine door, double glazed window to the front elevation, feature fire surround with a gas fire, carpet, radiator, picture rail
KITCHEN/DINING ROOM 18' 4" x 11' 7" (5.59m x 3.53m)
Double glazed window to the side and rear elevations, range of wall and base units, free standing gas cooker space for fridge freezer, lino flooring to the kitchen with wooden floor into the dining area, fireplace, radiator, double glazed patio door leading to:
CONSERVATORY 14' 8" x 7' 5" (4.47m x 2.26m)
Double glazed windows and patio doors to the rear elevation, tiled floor, wall lights, door leading to:
SHOWER ROOM
Double glazed window to the rear elevation, tiled floor, shower cubicle with curtain, low level w.c, hand basin, extractor fan
FIRST FLOOR
LANDING
Picture rail, carpet, doors leading to:
BEDROOM ONE 12' 10" x 11' 5" (3.91m x 3.48m)
Double size bedroom with double glazed window to the front elevation, carpet, radiator, feature fire place, picture rial, large modern wardrobes
BEDROOM TWO 11' 5" x 11' 5" (3.48m x 3.48m)
Double size bedroom with double glazed window to the rear elevation, picture rail, carpet, radiator, feature fire place
BEDROOM THREE 8' 11" x 6' 7" (2.72m x 2.01m)
Double glazed window to the front elevation, carpet
BATHROOM
Double glazed window to the rear elevation, panelled walls, bath with over shower and screen, low level w.c, rectangle hand basin with under drawer storage, laminate floor.heated towel rail, access to the extensive loft space which is ideal for development
REAR GARDEN
Large rear garden mainly laid to lawn with a large selection of mature planted borders, pathway leading to:
DETACHED GARAGE/WORKSHOP 30' 2" x 12' 8" (9.19m x 3.86m)
Large area split into two sections, double glazed windows to the side and rear elevations, electrics, up and over door
BAR ROOM 18' 1" x 8' 4" (5.51m x 2.54m)
Wooden handmade unit with bar, Tv cable, power
SHED 9' 8" x 9' 7" (2.95m x 2.92m)
Large shed for storage and potting
Interested in this property?
Council tax
First listed
Over a month agoEnergy Performance Certificate
Marketed by
Vendors & Buyers - Waterlooville and Cowplain 1 Fernwood House, 45 London Road Cowplain PO8 8DHPlacebuzz mortgage repayment calculator
Monthly repayment
The Est. Mortgage is for a 25 years repayment mortgage based on a 10% deposit and a 5.5% annual interest. It is only intended as a guide. Make sure you obtain accurate figures from your lender before committing to any mortgage. Your home may be repossessed if you do not keep up repayments on a mortgage.
- Streetview
DISCLAIMER: Property descriptions and related information displayed on this page are marketing materials provided by Vendors & Buyers - Waterlooville and Cowplain. Placebuzz does not warrant or accept any responsibility for the accuracy or completeness of the property descriptions or related information provided here and they do not constitute property particulars. Please contact Vendors & Buyers - Waterlooville and Cowplain for full details and further information.





