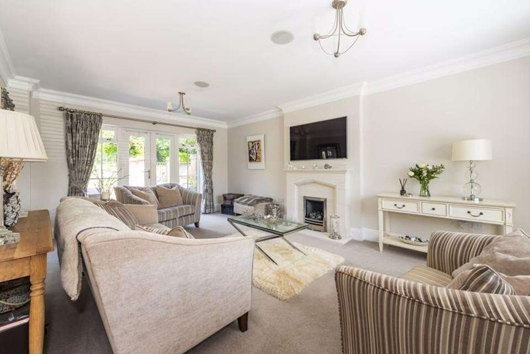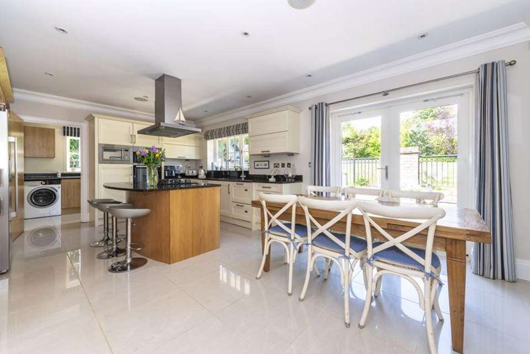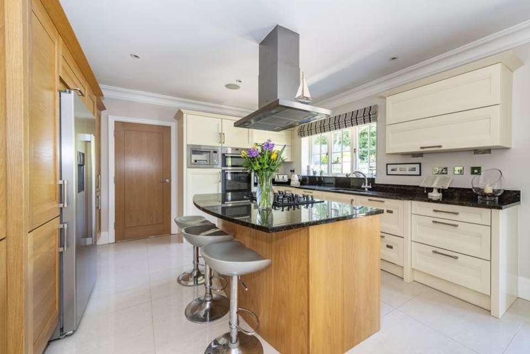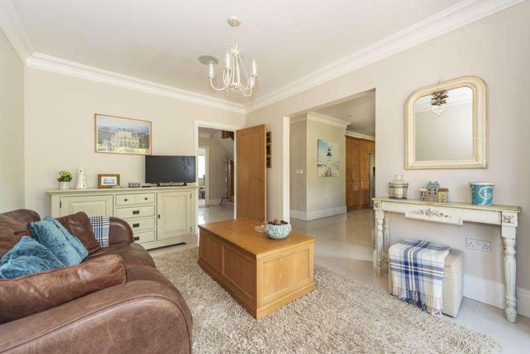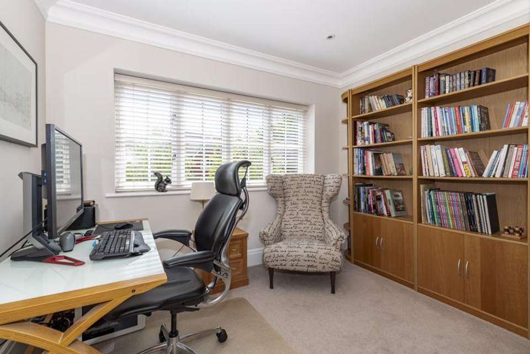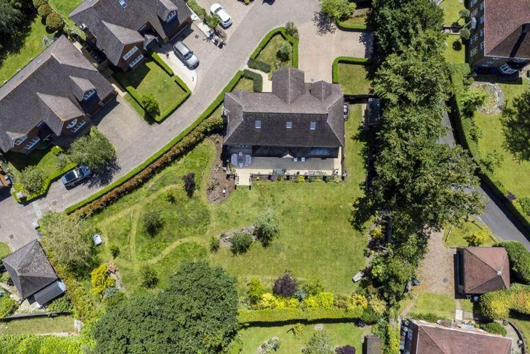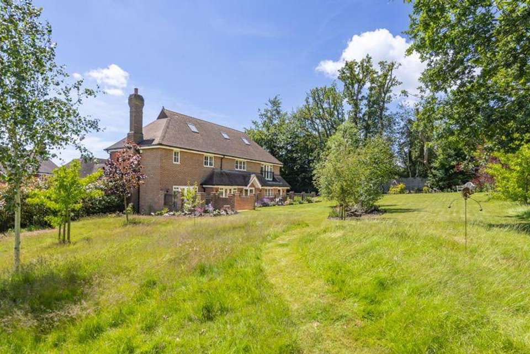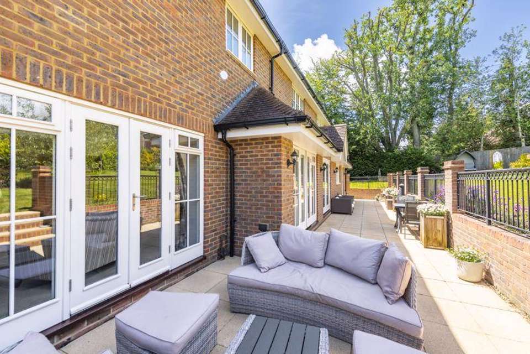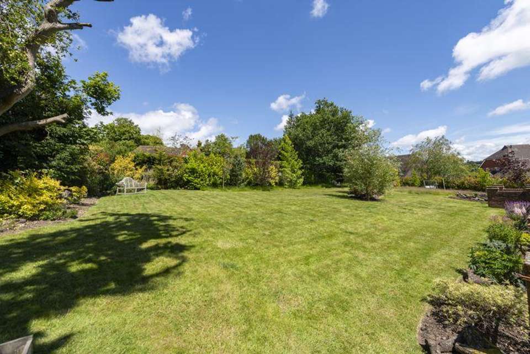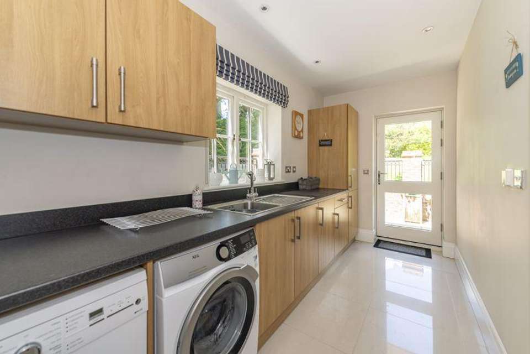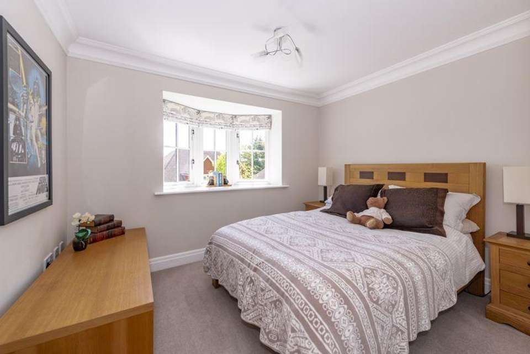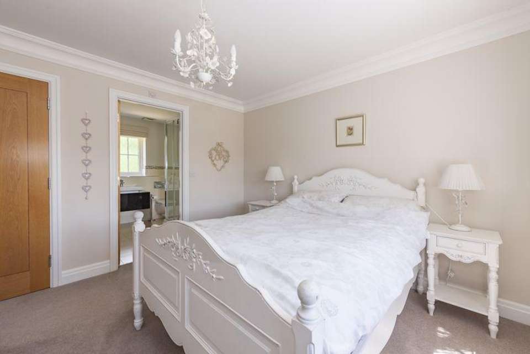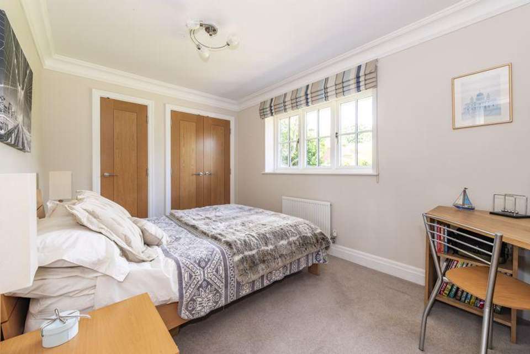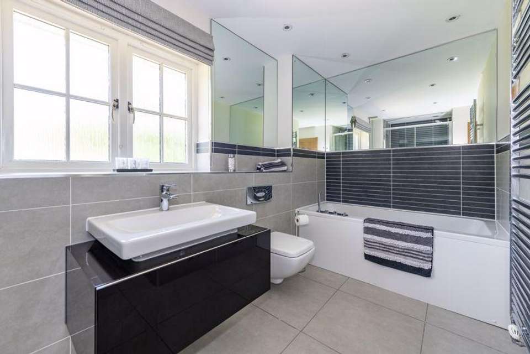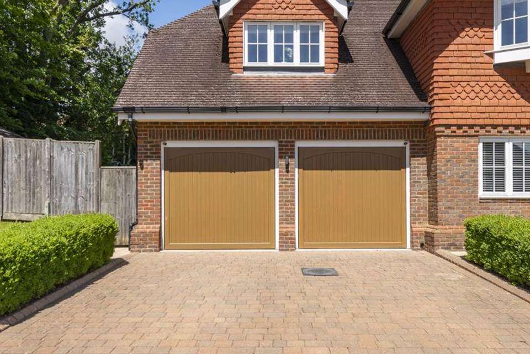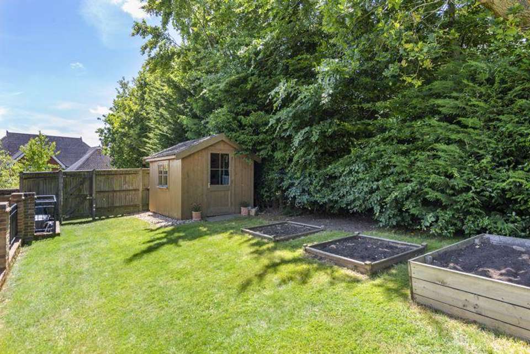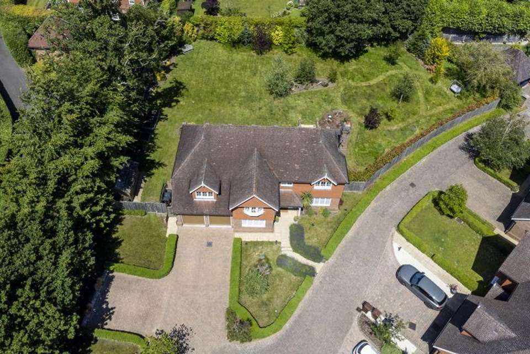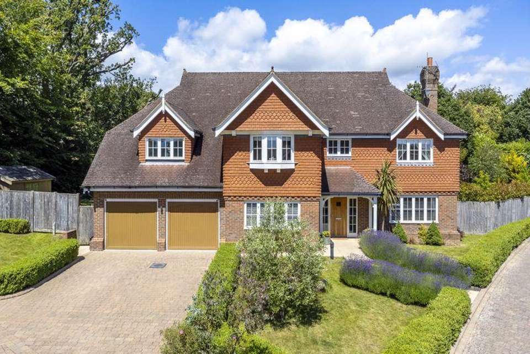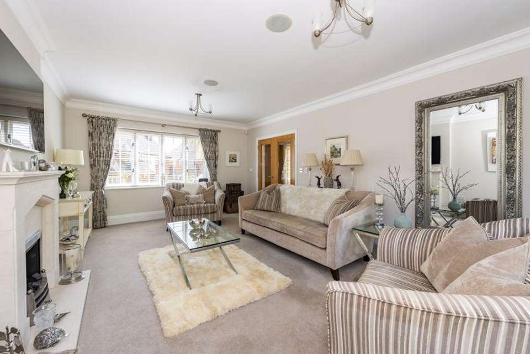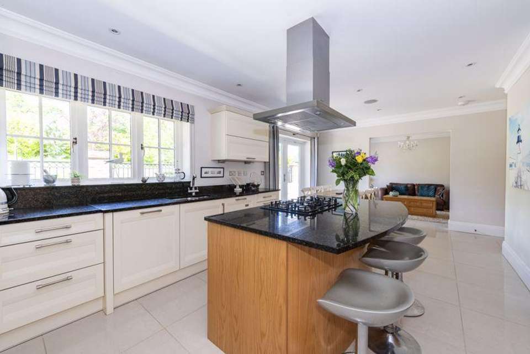5 bedroom detached house for sale
detached house
bedrooms
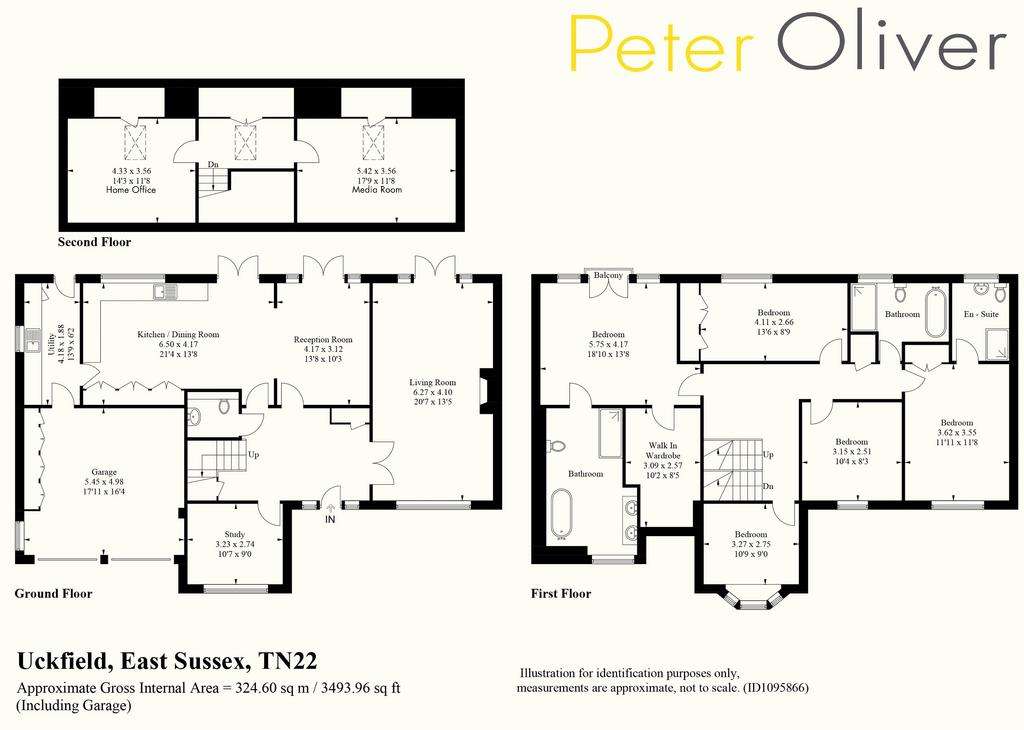
Property photos




+31
Property description
*GUIDE PRICE: £1,100,000 - £1,200,000* This fabulous, executive family home really is incredibly impressive and is offered to the market with NO ONWARD CHAIN! Arranged over three floors the accommodation extends to almost 3,500 sq/ft so you most definitely will not be short of space. At first, you're welcomed into the generous entrance hall with tiled flooring and fabulous views of the garden beyond. The whole ground floor has high ceilings and underfloor heating together with beautiful cornice detailing. From here oak finished doors lead you to a selection of rooms on the ground floor including a study, cloakroom and a large double aspect lounge with feature fireplace. A modern and beautifully presented StoneHam kitchen/dining room provides a great selection of wall and base units along with integrated appliances and a centre island with granite worktops. A broad opening flows to a further reception room ideal as a family room that offers a social space when entertaining both friends and family. To complete the ground floor is a well-proportioned utility room off the kitchen that also leads to the integral double garage. The garage has every possibility of being converted or used for multiple uses such as a gym or further reception room/bedroom, particularly as heating is arranged here along with a window to the side. There is also Karndean flooring, a suspended ceiling with inset spot lighting and an extensive range of built in cupboards with mirrored doors. The kitchen, family room and lounge all have French doors that lead out onto the garden terrace. A gorgeous oak staircase rises to the first-floor where you are greeted by a galleried landing leading to five double bedrooms and a modern family bathroom. The first and second bedrooms are both served by en-suites meaning there are three bathrooms on this floor, and the main bedroom also boasts a Juliet balcony and an enviable walk-in wardrobe/dressing room fitted with bespoke units. But the accommodation doesn't end there … A further staircase rises to the second floor where you discover two further large reception rooms/bedrooms that the current owners have arranged as an enjoyable media room to one side complete with recessed wall surround speakers and media system which also serves integrated ceiling speakers throughout the rest of the house. The second room is used as a large home office as the property is connected with full fibre internet. The flexibility of how these rooms can be used is fantastic and allows for families to expand into the space. Both of these rooms have fitted eaves storage cupboards with lighting. The connecting galleried landing also has a built in airing/storage cupboard with a linen heater. Both of these rooms and the landing have their own Velux roof window which creates a light and airy space. This wonderful property is situated within a small private and exclusive development just a short walk from Uckfield's high street and mainline train station and yet is incredibly quiet and tranquil. There is a sizeable driveway for six cars leading to the integral double garage. A particular feature is the much larger than average plot for a property this new that equates to approximately 0.4 acres. There's an exceptional and beautifully landscaped garden laid mostly to lawn with well established borders wrapping around the property on all sides. A wide and inviting sunken terrace that adjoins the back of the property is perfect for outdoor dining and entertaining during the warmer months. The garden features a large bespoke storage shed with an attractive cedar shingle roof. Without a doubt this is a truly stunning property that offers vast accommodation both inside and out and will impress prospective buyers the moment you step up to the front door.
Council Tax Band: G
Tenure: Freehold
Council Tax Band: G
Tenure: Freehold
Interested in this property?
Council tax
First listed
Over a month agoEnergy Performance Certificate
Marketed by
Peter Oliver Homes - Uckfield 103 High Street Uckfield TN22 1RNPlacebuzz mortgage repayment calculator
Monthly repayment
The Est. Mortgage is for a 25 years repayment mortgage based on a 10% deposit and a 5.5% annual interest. It is only intended as a guide. Make sure you obtain accurate figures from your lender before committing to any mortgage. Your home may be repossessed if you do not keep up repayments on a mortgage.
- Streetview
DISCLAIMER: Property descriptions and related information displayed on this page are marketing materials provided by Peter Oliver Homes - Uckfield. Placebuzz does not warrant or accept any responsibility for the accuracy or completeness of the property descriptions or related information provided here and they do not constitute property particulars. Please contact Peter Oliver Homes - Uckfield for full details and further information.



