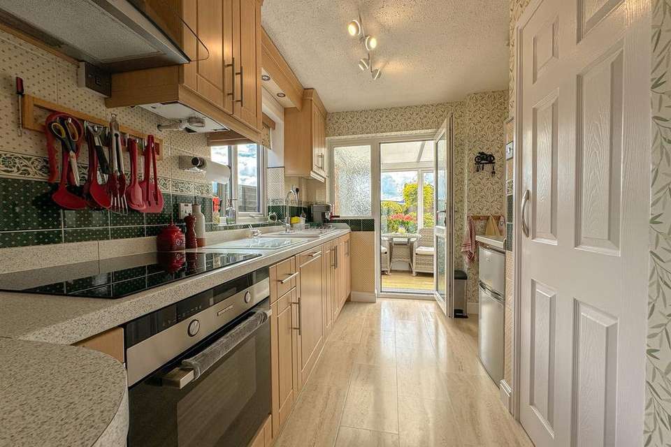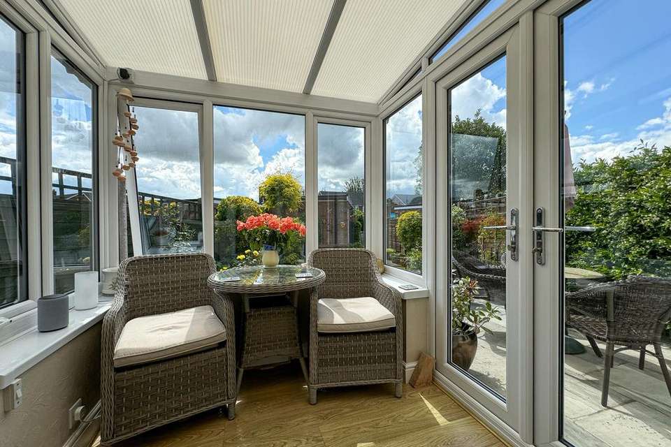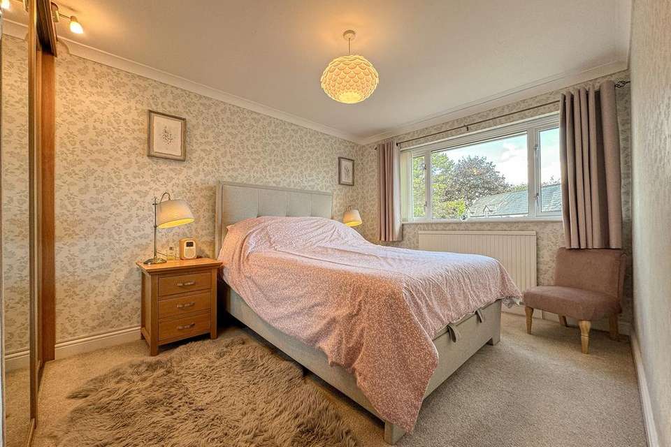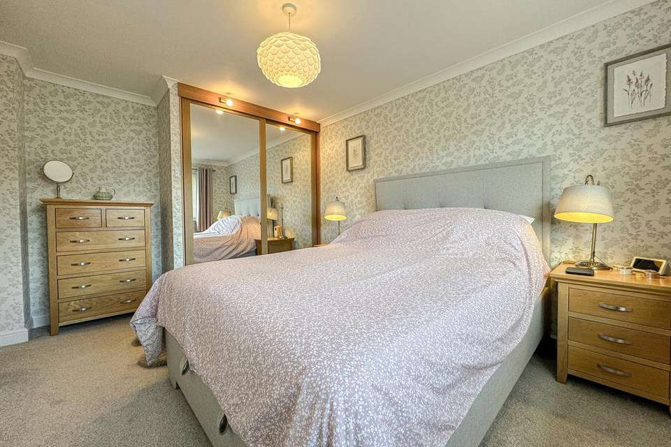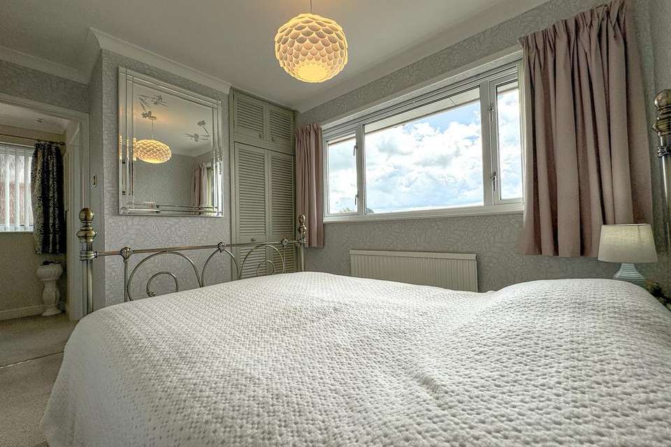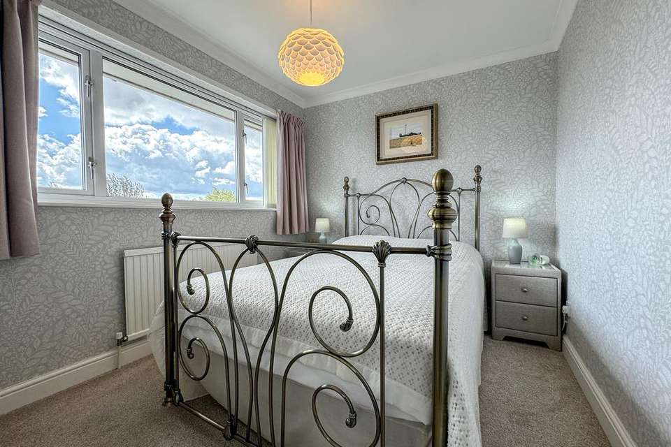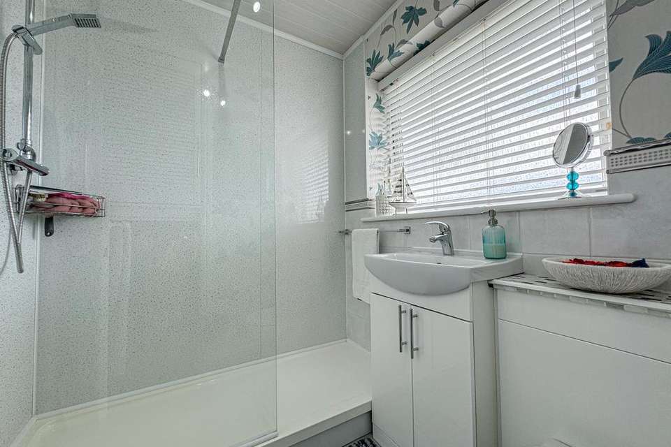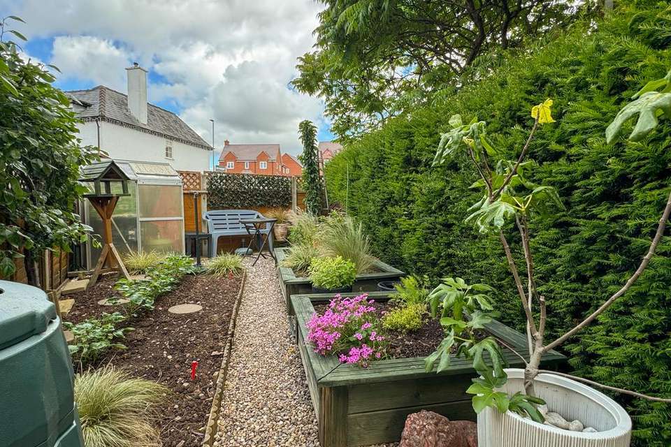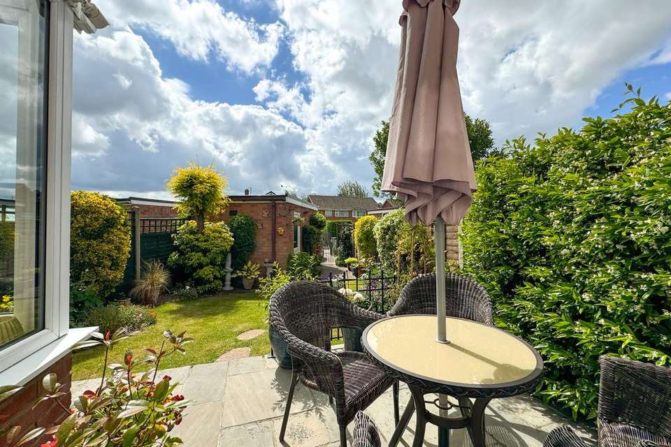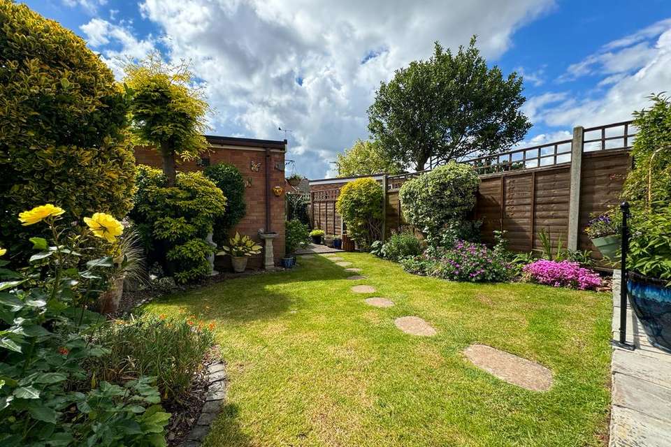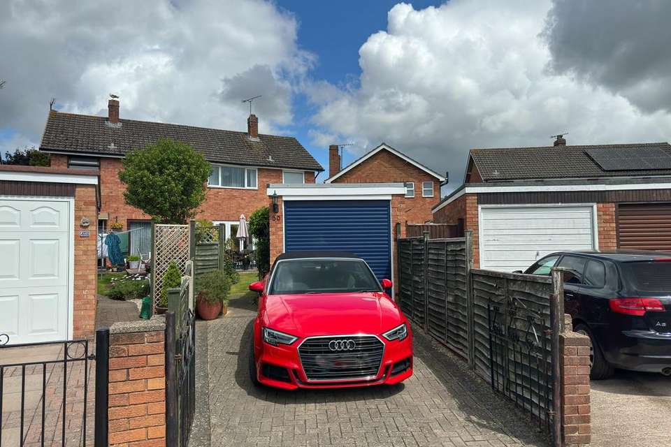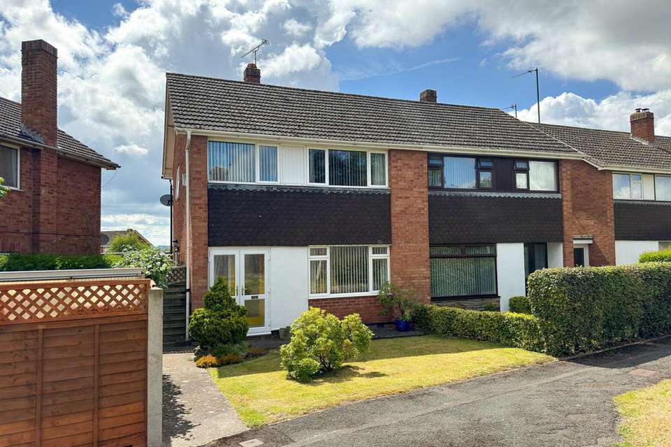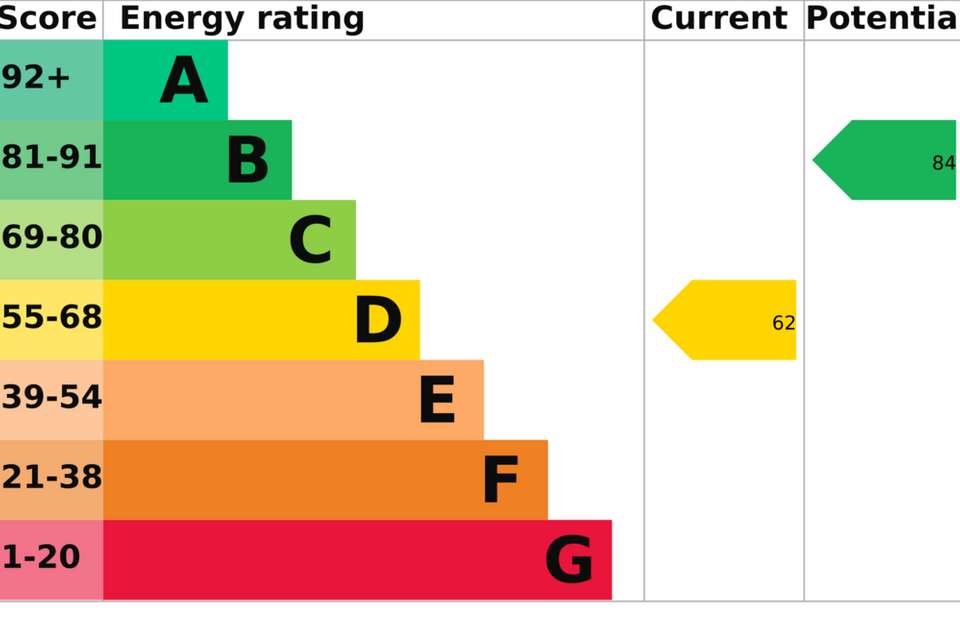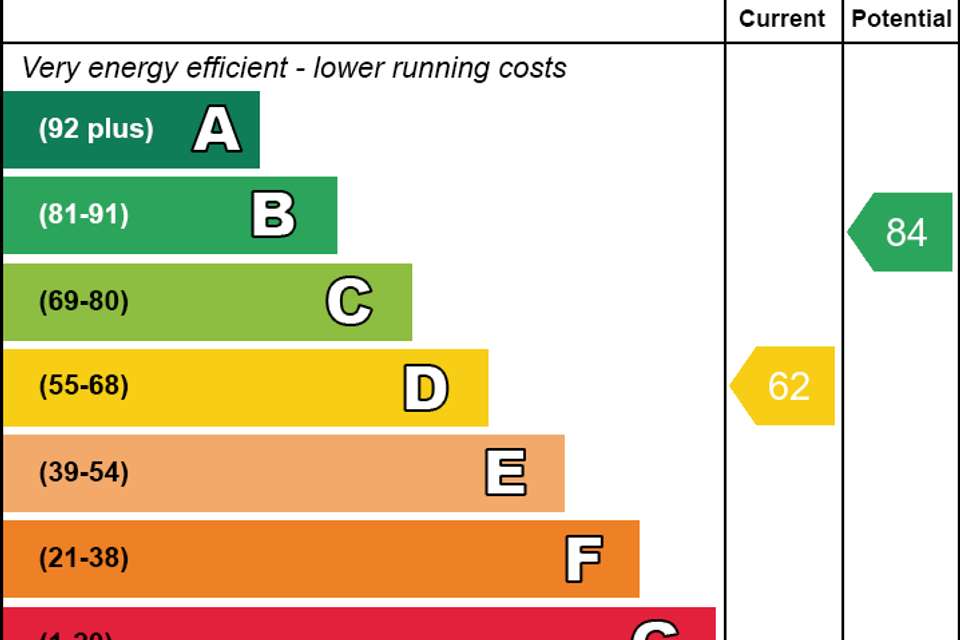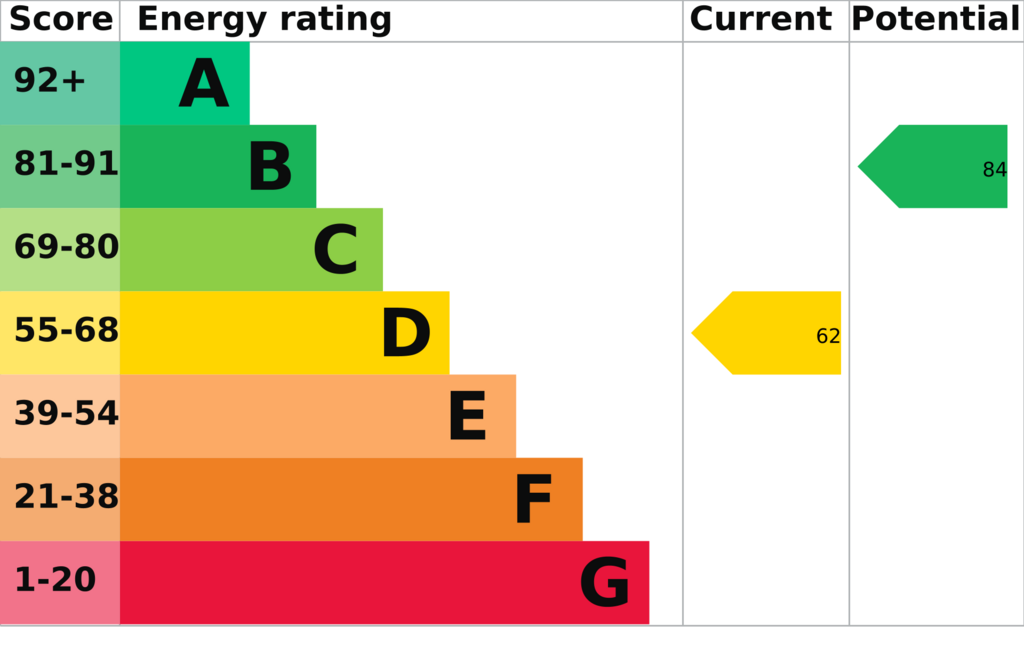3 bedroom semi-detached house for sale
semi-detached house
bedrooms
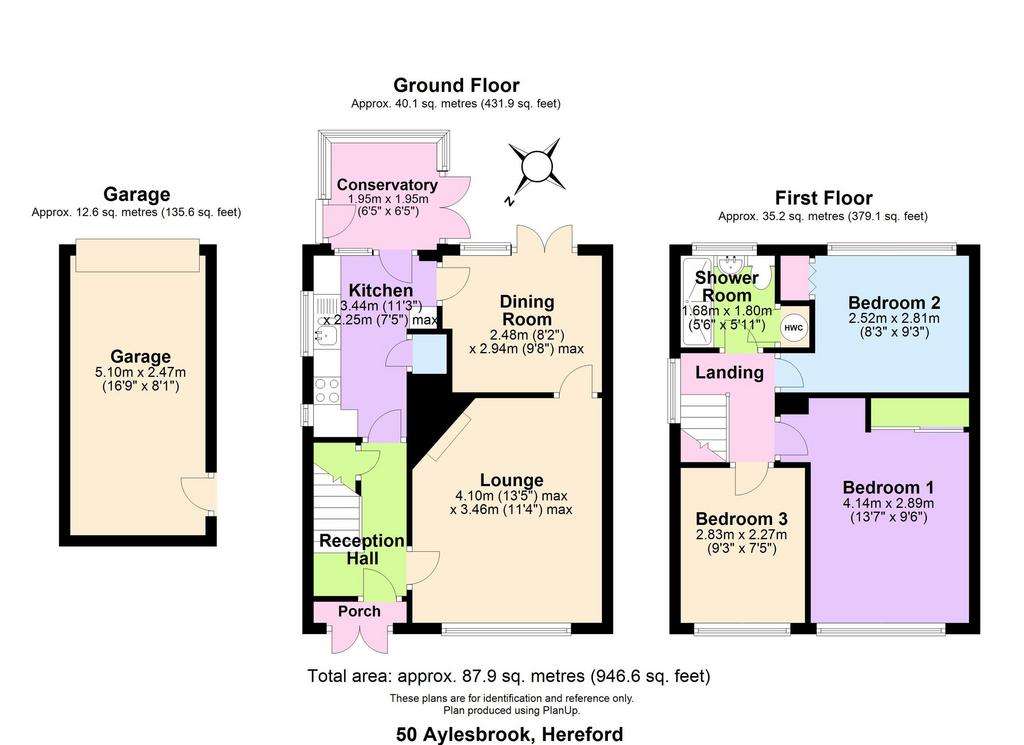
Property photos

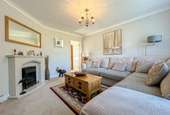
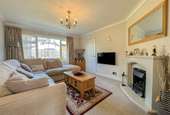
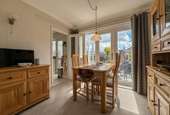
+14
Property description
Area: TBC
Build date: mid 60's
The Property: This beautifully presented semi-detached house offers lovely accommodation throughout. On the ground floor, you'll find a porch and hall which give access to the living room and the well-appointed kitchen. There is also a formal dining room which connects these two rooms and a conservatory is found off the kitchen area offering a relaxing area to enjoy the garden. Upstairs, there are three bedrooms and a modern shower room. The property boasts well-maintained gardens to the front and rear with an additional vegetable garden area to the front. The property also has the benefit of a garage with parking in front.
Location: The property is located in the desirable area of Holmer, situated on the northern fringe of Hereford. This convenient location offers a range of amenities, including a Co-Operative superstore, local shops, traditional pubs, and reputable schools. There are also nearby fields and countryside walks to enjoy and nearby access to the racecourse fields. Additionally, the vibrant city centre of Hereford is just 2 miles away, providing further shopping, dining, and entertainment options.
Accommodation: Approached from the front, in detail the property comprises:
Porch: giving access to the hallway.
Hallway: having stairs to the first floor with store cupboard under, doors to living room and kitchen.
Living Room: coal effect gas fire with surround, door to dining room.
Dining Room: French doors to rear garden, door to kitchen.
Kitchen: range of fitted units, work surface with inset sink, worktop 4-ring induction hob with built-in cooker under and extractor over, integrated dishwasher, cupboard housing washing machine, space for fridge, single door store cupboard, door to conservatory.
Conservatory: fully double-glazed with French doors to patio area and door to side.
Stairs in the hallway provide access to the Landing: having attic hatch, doors to bedrooms and shower room.
Bedroom One: built-in double-door wardrobe.
Bedroom Two: built-in wardrobe.
Bedroom Three
Shower Room: walk-in cublicle with mains rainwater mixer shower, toilet, vanity wash basin, airing cupboard housing hot water immersion cylinder.
Outside: To the front of the property is a lawn garden with pathway leading to the front door. A side gate opens to a separate garden area with vegetable boxes and bed and greenhouse. A side path leads to the rear garden having patio seating area and lawn garden with flower bed border and a door giving side access into the garage. At the rear of the garden a gate leads to the brick-paved driveway which sits in front of the Garage: having roller up & over door, light, power, concrete floor and side access door.
Council Tax Band – C
Services - All mains services are connected to the property.
Agent’s Note - None of the appliances or services mentioned in these particulars have been tested.
Agents notes - None of the appliances or services mentioned in these particulars have been tested. Whilst we endeavour to make our sales particulars accurate and reliable, if there is any point which is of particular importance to you, please contact this office and we will be pleased to check the information, particularly if contemplating travelling some distance to view the property. All measurements are approximate.
To view- Applicants may inspect the property by prior arrangement with Andrew Morris Estate Agents, 1 Bridge Street, Hereford – telephone[use Contact Agent Button] – [use Contact Agent Button] - who will be pleased to make the necessary arrangements. For your convenience, our Bridge Street office is open Monday to Friday from 9.00am to 5.30pm, and Saturday 9.00am to 12.30pm. Outside office hours please contact Andrew Morris on[use Contact Agent Button] or[use Contact Agent Button].
Money laundering regulations - To comply with Money Laundering Regulations, prospective purchasers will be asked to produce identification documentation at the time of making an offer. We ask for your co-operation in order that there is no delay in agreeing the sale.
Build date: mid 60's
The Property: This beautifully presented semi-detached house offers lovely accommodation throughout. On the ground floor, you'll find a porch and hall which give access to the living room and the well-appointed kitchen. There is also a formal dining room which connects these two rooms and a conservatory is found off the kitchen area offering a relaxing area to enjoy the garden. Upstairs, there are three bedrooms and a modern shower room. The property boasts well-maintained gardens to the front and rear with an additional vegetable garden area to the front. The property also has the benefit of a garage with parking in front.
Location: The property is located in the desirable area of Holmer, situated on the northern fringe of Hereford. This convenient location offers a range of amenities, including a Co-Operative superstore, local shops, traditional pubs, and reputable schools. There are also nearby fields and countryside walks to enjoy and nearby access to the racecourse fields. Additionally, the vibrant city centre of Hereford is just 2 miles away, providing further shopping, dining, and entertainment options.
Accommodation: Approached from the front, in detail the property comprises:
Porch: giving access to the hallway.
Hallway: having stairs to the first floor with store cupboard under, doors to living room and kitchen.
Living Room: coal effect gas fire with surround, door to dining room.
Dining Room: French doors to rear garden, door to kitchen.
Kitchen: range of fitted units, work surface with inset sink, worktop 4-ring induction hob with built-in cooker under and extractor over, integrated dishwasher, cupboard housing washing machine, space for fridge, single door store cupboard, door to conservatory.
Conservatory: fully double-glazed with French doors to patio area and door to side.
Stairs in the hallway provide access to the Landing: having attic hatch, doors to bedrooms and shower room.
Bedroom One: built-in double-door wardrobe.
Bedroom Two: built-in wardrobe.
Bedroom Three
Shower Room: walk-in cublicle with mains rainwater mixer shower, toilet, vanity wash basin, airing cupboard housing hot water immersion cylinder.
Outside: To the front of the property is a lawn garden with pathway leading to the front door. A side gate opens to a separate garden area with vegetable boxes and bed and greenhouse. A side path leads to the rear garden having patio seating area and lawn garden with flower bed border and a door giving side access into the garage. At the rear of the garden a gate leads to the brick-paved driveway which sits in front of the Garage: having roller up & over door, light, power, concrete floor and side access door.
Council Tax Band – C
Services - All mains services are connected to the property.
Agent’s Note - None of the appliances or services mentioned in these particulars have been tested.
Agents notes - None of the appliances or services mentioned in these particulars have been tested. Whilst we endeavour to make our sales particulars accurate and reliable, if there is any point which is of particular importance to you, please contact this office and we will be pleased to check the information, particularly if contemplating travelling some distance to view the property. All measurements are approximate.
To view- Applicants may inspect the property by prior arrangement with Andrew Morris Estate Agents, 1 Bridge Street, Hereford – telephone[use Contact Agent Button] – [use Contact Agent Button] - who will be pleased to make the necessary arrangements. For your convenience, our Bridge Street office is open Monday to Friday from 9.00am to 5.30pm, and Saturday 9.00am to 12.30pm. Outside office hours please contact Andrew Morris on[use Contact Agent Button] or[use Contact Agent Button].
Money laundering regulations - To comply with Money Laundering Regulations, prospective purchasers will be asked to produce identification documentation at the time of making an offer. We ask for your co-operation in order that there is no delay in agreeing the sale.
Interested in this property?
Council tax
First listed
Over a month agoEnergy Performance Certificate
Marketed by
Andrew Morris - Hereford 1 Bridge Street Hereford HR4 9DFPlacebuzz mortgage repayment calculator
Monthly repayment
The Est. Mortgage is for a 25 years repayment mortgage based on a 10% deposit and a 5.5% annual interest. It is only intended as a guide. Make sure you obtain accurate figures from your lender before committing to any mortgage. Your home may be repossessed if you do not keep up repayments on a mortgage.
- Streetview
DISCLAIMER: Property descriptions and related information displayed on this page are marketing materials provided by Andrew Morris - Hereford. Placebuzz does not warrant or accept any responsibility for the accuracy or completeness of the property descriptions or related information provided here and they do not constitute property particulars. Please contact Andrew Morris - Hereford for full details and further information.





