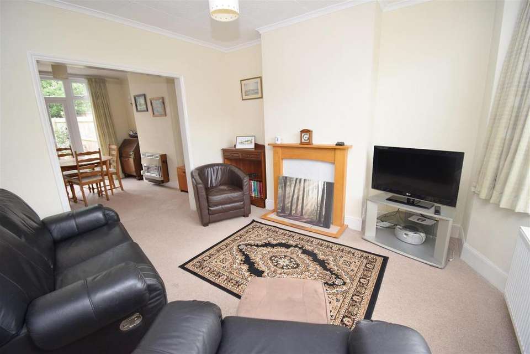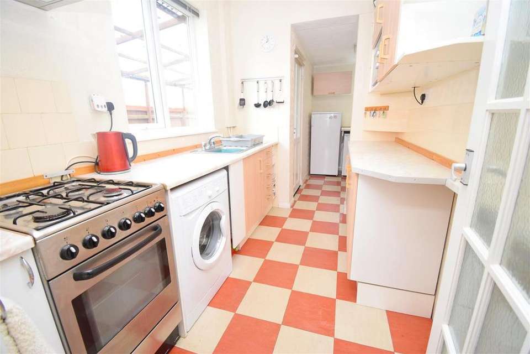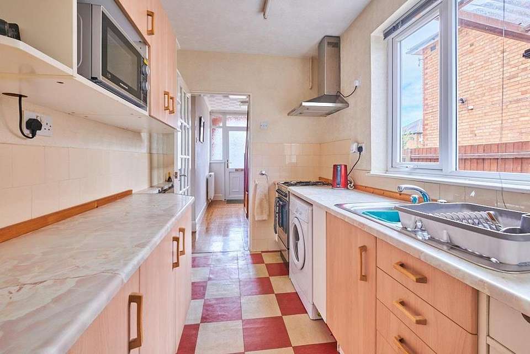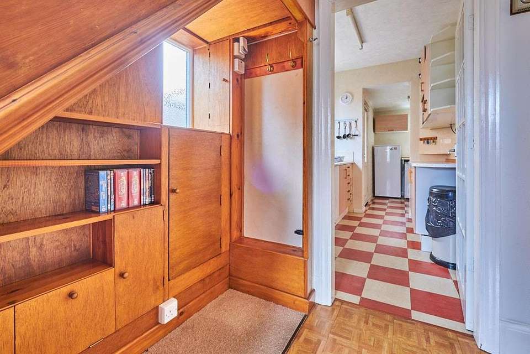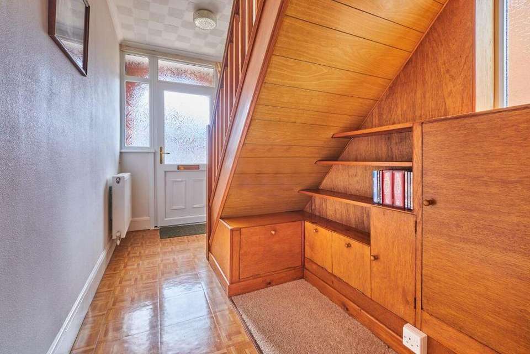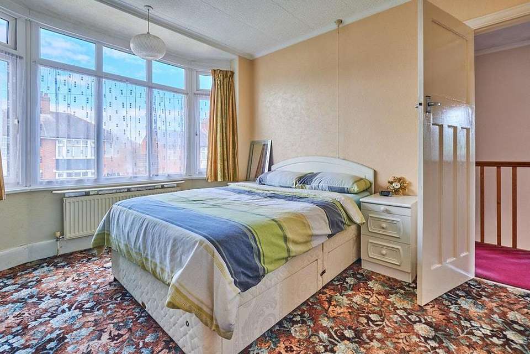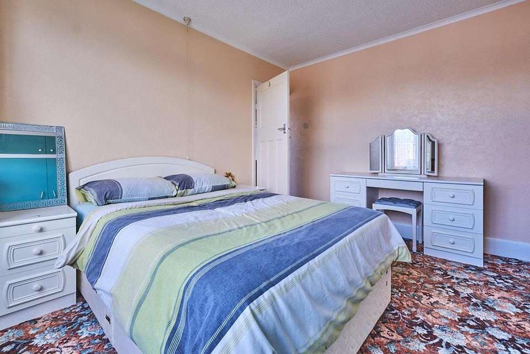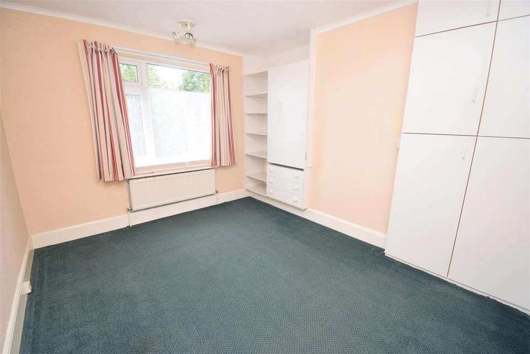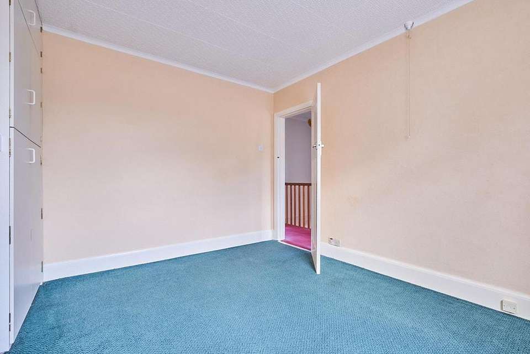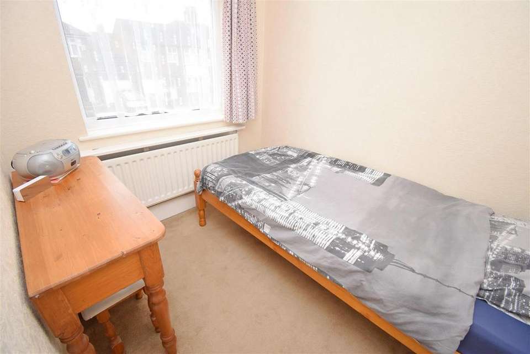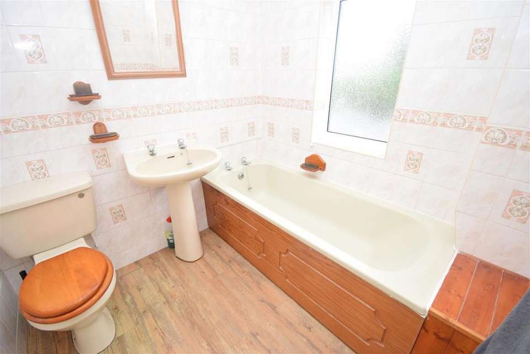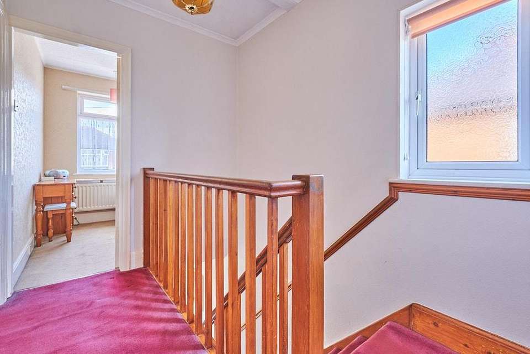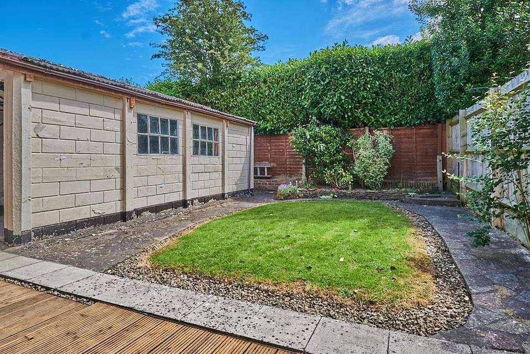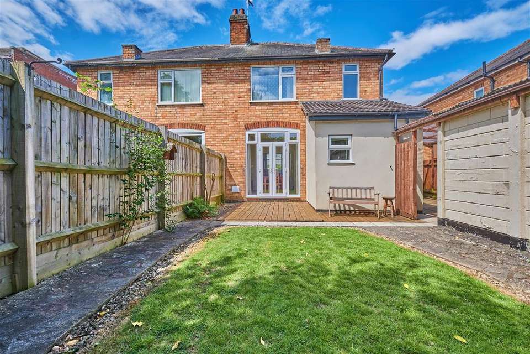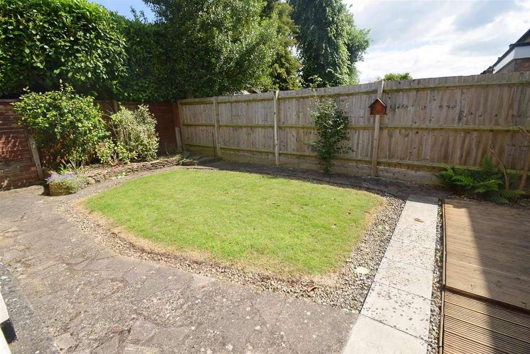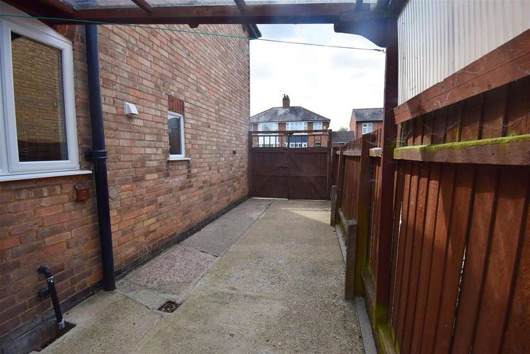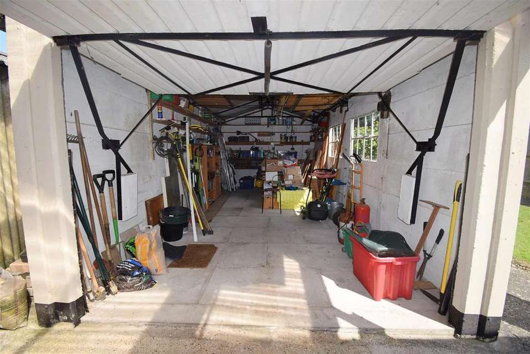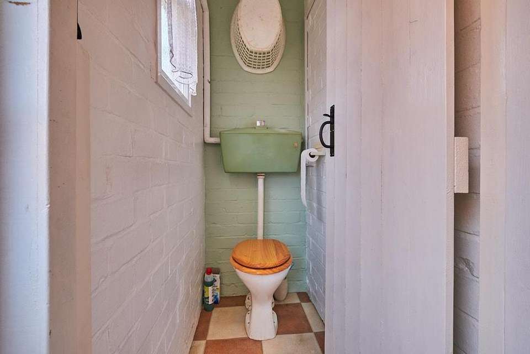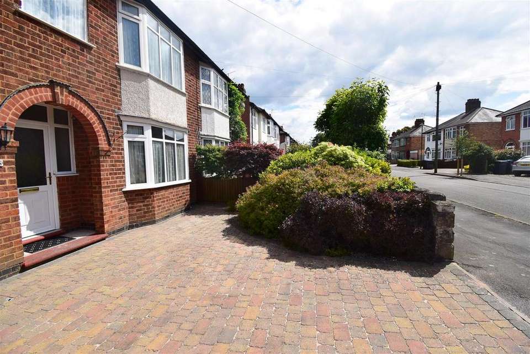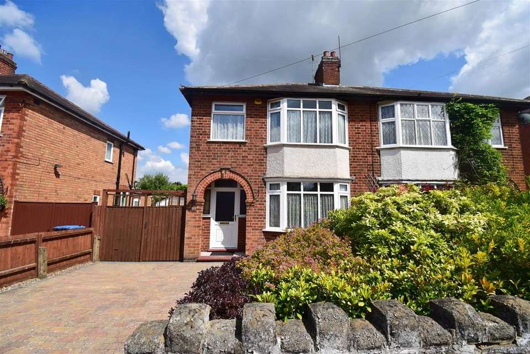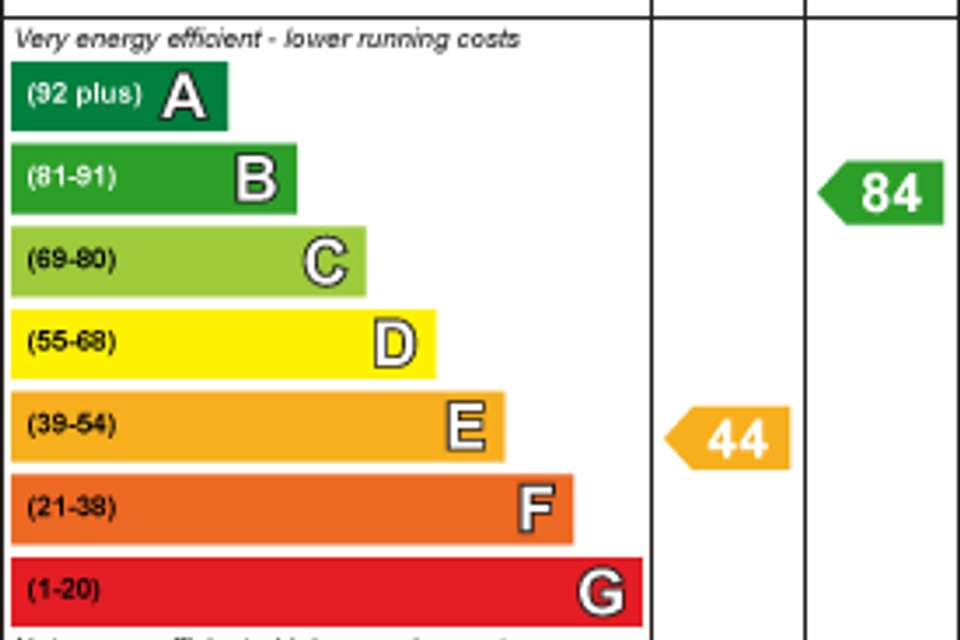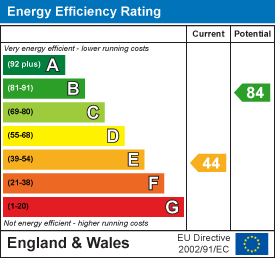3 bedroom semi-detached house for sale
semi-detached house
bedrooms
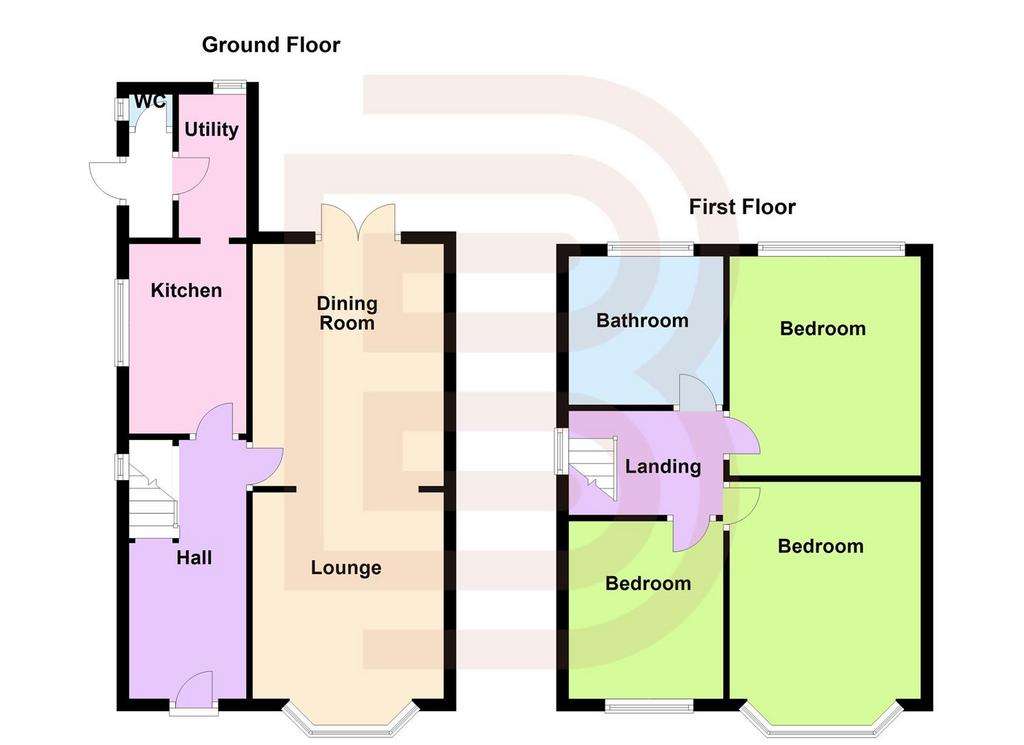
Property photos

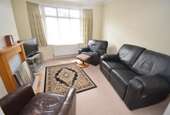
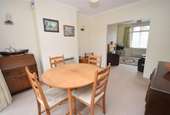

+21
Property description
For Sale with NO UPWARD CHAIN this traditional semi-detached property with DRIVEWAY & GARAGE requires some modernisation but is located in the sought after Catesby Road. Well positioned for several schooling options the accommodation briefly comprises : Entrance Hall with storage, Lounge/Diner with French Doors to the garden, Kitchen with Utility Area & WC, Three Bedrooms, Bathroom, Ample Driveway Parking with gates, Garage & Rear Garden.
Hallway - Storm porch with double glazed front door & double glazed panels around. Stairs to first floor. Radiator. Part dado rail. Door to Lounge/Diner. Door to Kitchen. Under-stairs area with storage & double glazed window to the side aspect.
Lounge/Diner - 7.47m x 3.53m max (24'6" x 11'7" max) - Double glazed slight bay window to the front aspect. Double glazed French Doors to the rear garden. Two radiators. 2 TV points. Fireplace area. Wall mounted gas fire with back boiler. Thin coving.
Kitchen - 2.74m x 1.93m (9' x 6'4") - Double glazed window to the side aspect (Driveway & car port). Opens through to Utility Area. Internal door to Rear Lobby. Range of base & eye level units with work surface over & tiling to splashbacks. Stainless steel sink/drainer. Cooker with extractor. Washing machine. Radiator.
Utility Area - Double glazed window to the rear aspect. Extra storage units. Space for fridge & freezer. Space for smaller counter appliance (in this case a dryer).
Rear Lobby - Double glazed door onto the Driveway/Car Port. Door to WC.
Wc - Double glazed window to the side aspect. Low flush WC.
Landing - Doors off to all 3 bedrooms. Door to Bathroom. Loft access hatch. Double glazed window to the side aspect. Coving.
Bedroom One - 3.76m x 2.95m min (12'4" x 9'8" min) - Double glazed slight bay window to the front aspect. Radiator. Alcove storage cupboard. Coving.
Bedroom Two - 3.68m x 2.92m (12'1" x 9'7") - Double glazed window to the rear aspect. Storage cupboards in alcoves (one of which houses hot water cylinder). Radiator.
Bedroom Three - 2.29m x 1.91m (7'6" x 6'3") - Double glazed window to the front aspect. Radiator.
Bathroom - 1.93m x 1.93m (6'4" x 6'4") - Double glazed window to the rear aspect. Panelled bath. Pedestal wash hand basin. Low flush WC. Radiator. Fully tiled walls.
Frontage/Driveway - Block paved driveway for 2 cars with small front wall & curved planter area with mature plants & shrubs. Double timber gates leading to the rest of the driveway (providing further parking for 2 cars) and in turn the garage.
Garage - 5.89m x 2.67m (19'4" x 8'9") - Metal up-and-over door. Two single glazed metal windows to the side. Light & power. Will comfortably fit a car.
Garden - Enclosed primarily by timber fencing. Opens onto Driveway. Initial decked area abutting French Doors. Perimeter path. Central lawned area with stone borders & slightly raised planter at the base of the garden. Outside tap.
Hallway - Storm porch with double glazed front door & double glazed panels around. Stairs to first floor. Radiator. Part dado rail. Door to Lounge/Diner. Door to Kitchen. Under-stairs area with storage & double glazed window to the side aspect.
Lounge/Diner - 7.47m x 3.53m max (24'6" x 11'7" max) - Double glazed slight bay window to the front aspect. Double glazed French Doors to the rear garden. Two radiators. 2 TV points. Fireplace area. Wall mounted gas fire with back boiler. Thin coving.
Kitchen - 2.74m x 1.93m (9' x 6'4") - Double glazed window to the side aspect (Driveway & car port). Opens through to Utility Area. Internal door to Rear Lobby. Range of base & eye level units with work surface over & tiling to splashbacks. Stainless steel sink/drainer. Cooker with extractor. Washing machine. Radiator.
Utility Area - Double glazed window to the rear aspect. Extra storage units. Space for fridge & freezer. Space for smaller counter appliance (in this case a dryer).
Rear Lobby - Double glazed door onto the Driveway/Car Port. Door to WC.
Wc - Double glazed window to the side aspect. Low flush WC.
Landing - Doors off to all 3 bedrooms. Door to Bathroom. Loft access hatch. Double glazed window to the side aspect. Coving.
Bedroom One - 3.76m x 2.95m min (12'4" x 9'8" min) - Double glazed slight bay window to the front aspect. Radiator. Alcove storage cupboard. Coving.
Bedroom Two - 3.68m x 2.92m (12'1" x 9'7") - Double glazed window to the rear aspect. Storage cupboards in alcoves (one of which houses hot water cylinder). Radiator.
Bedroom Three - 2.29m x 1.91m (7'6" x 6'3") - Double glazed window to the front aspect. Radiator.
Bathroom - 1.93m x 1.93m (6'4" x 6'4") - Double glazed window to the rear aspect. Panelled bath. Pedestal wash hand basin. Low flush WC. Radiator. Fully tiled walls.
Frontage/Driveway - Block paved driveway for 2 cars with small front wall & curved planter area with mature plants & shrubs. Double timber gates leading to the rest of the driveway (providing further parking for 2 cars) and in turn the garage.
Garage - 5.89m x 2.67m (19'4" x 8'9") - Metal up-and-over door. Two single glazed metal windows to the side. Light & power. Will comfortably fit a car.
Garden - Enclosed primarily by timber fencing. Opens onto Driveway. Initial decked area abutting French Doors. Perimeter path. Central lawned area with stone borders & slightly raised planter at the base of the garden. Outside tap.
Interested in this property?
Council tax
First listed
Over a month agoEnergy Performance Certificate
Marketed by
Ellis Brooke Estate Agents - Rugby 10 Sir Frank Whittle Business Centre Rugby, Warwickshire CV21 3XHPlacebuzz mortgage repayment calculator
Monthly repayment
The Est. Mortgage is for a 25 years repayment mortgage based on a 10% deposit and a 5.5% annual interest. It is only intended as a guide. Make sure you obtain accurate figures from your lender before committing to any mortgage. Your home may be repossessed if you do not keep up repayments on a mortgage.
- Streetview
DISCLAIMER: Property descriptions and related information displayed on this page are marketing materials provided by Ellis Brooke Estate Agents - Rugby. Placebuzz does not warrant or accept any responsibility for the accuracy or completeness of the property descriptions or related information provided here and they do not constitute property particulars. Please contact Ellis Brooke Estate Agents - Rugby for full details and further information.




