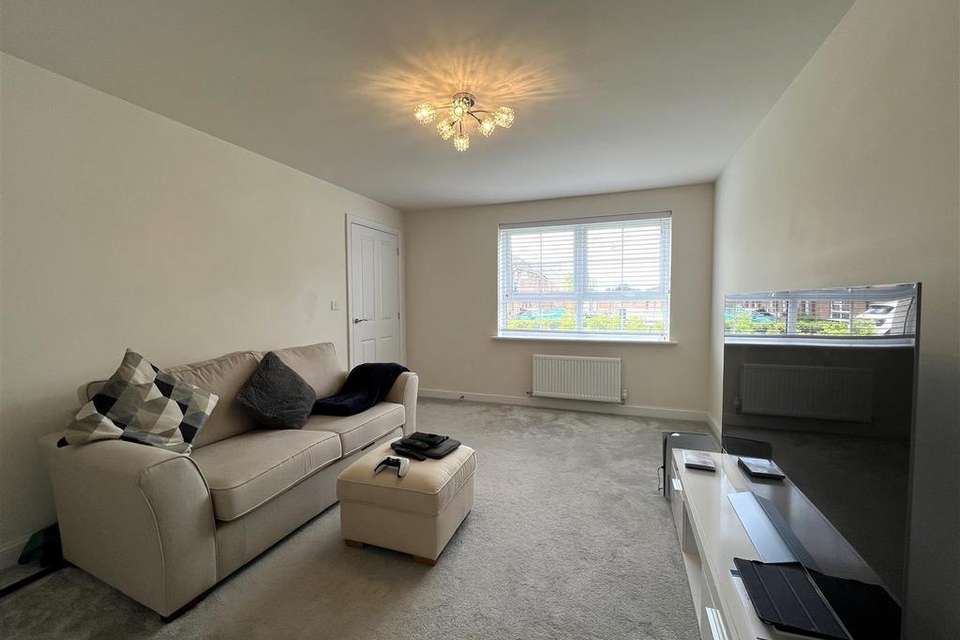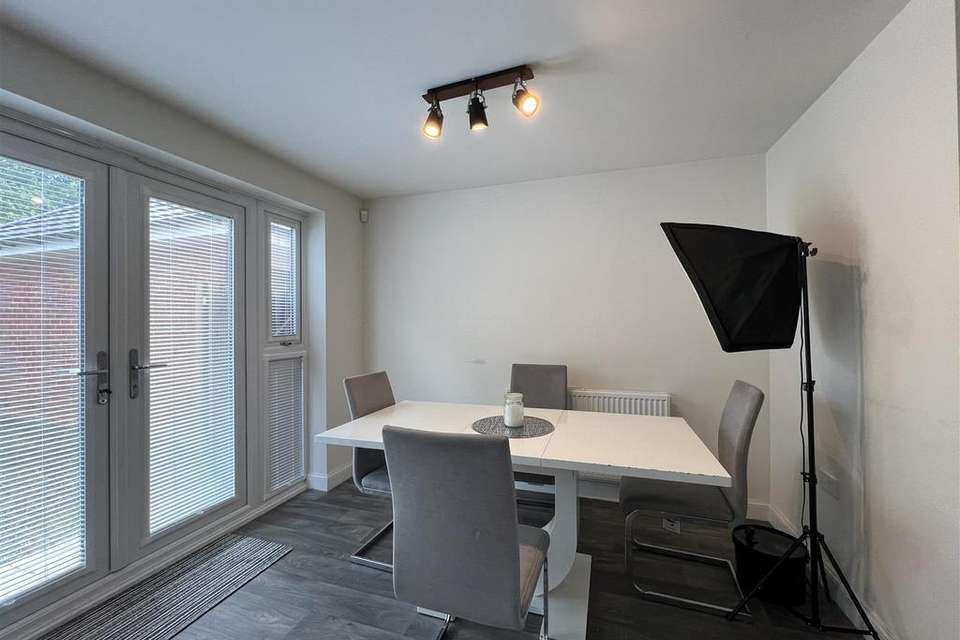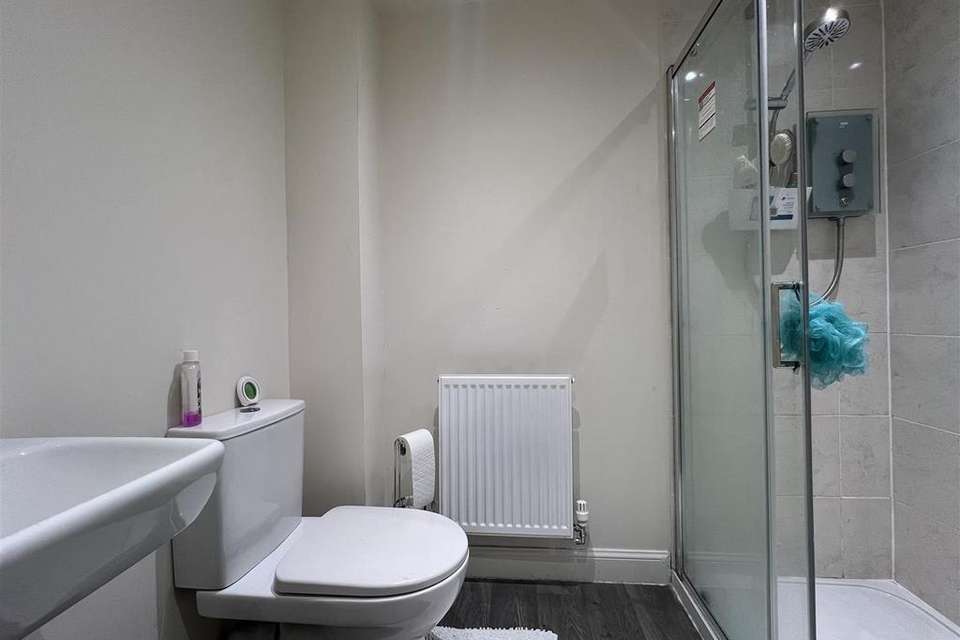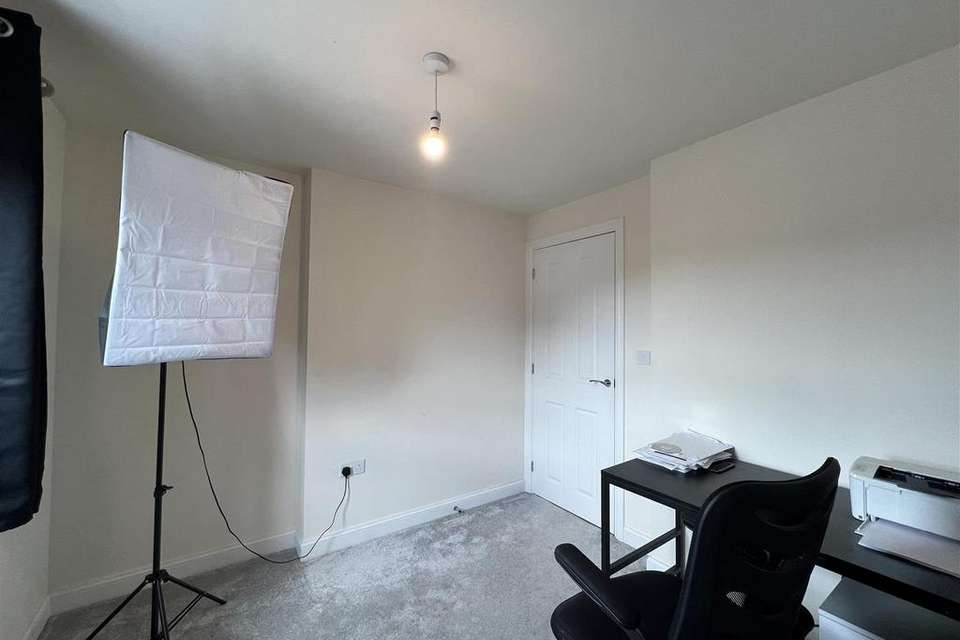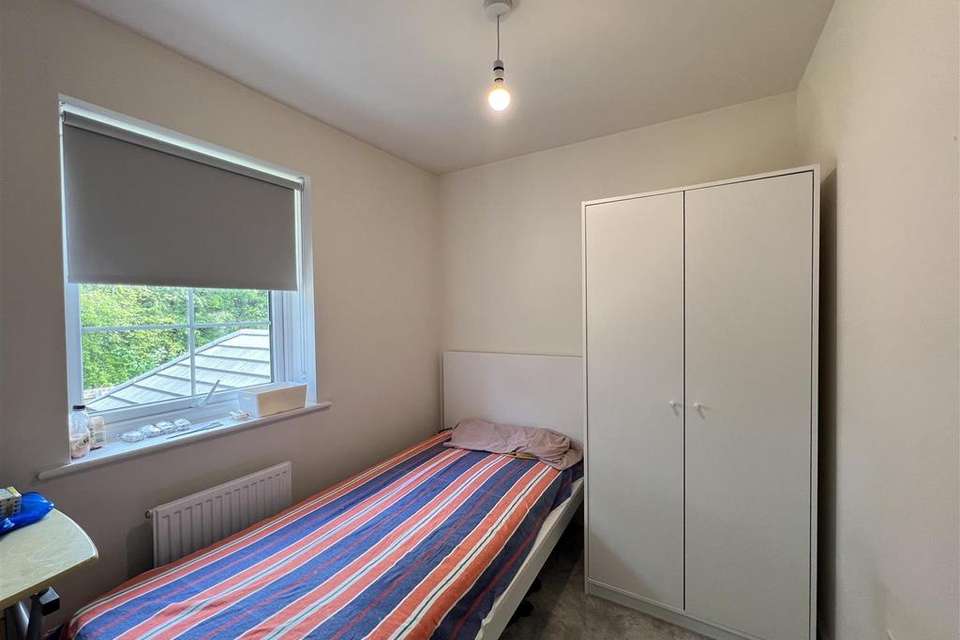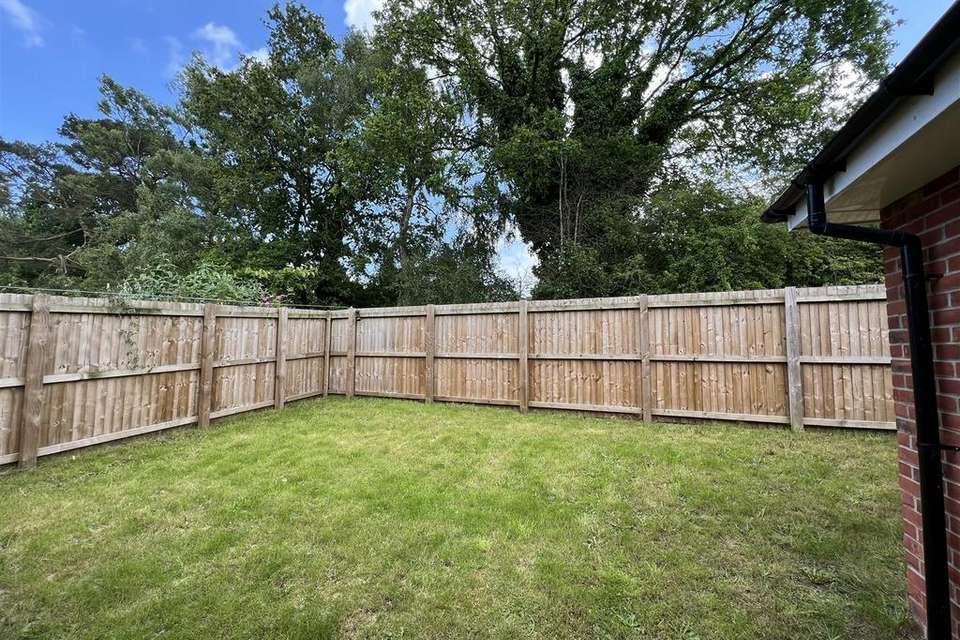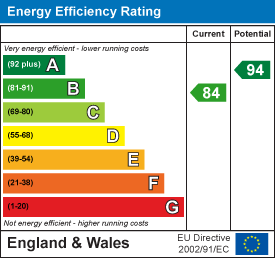4 bedroom detached house for sale
detached house
bedrooms
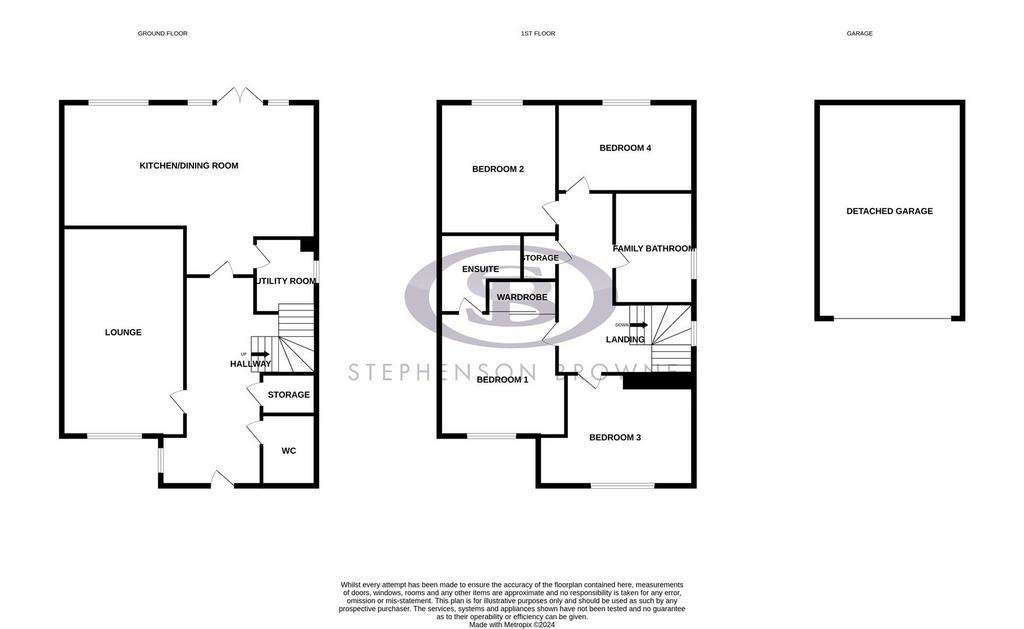
Property photos




+16
Property description
This spacious four bedroom detached property was built back in February 2022 by the reputable builders 'Barrett Homes' It's modern and open plan design creates a perfect space for a range of buyers and being located within the highly requested residential area of Somerford... this property is sure to be popular!
Just off the very sought after Blackfirs Lane, this area benefits from a semi-rural feel but with the convenience of being close to many local amenities, as well as the Wolstenholme Elmy Way bypass, great for commuters. You are also walking distance from West Heath Shopping Precinct, Astbury Mere Country Park and many good schools.
You are first welcomed into the entrance hall giving access to all ground floor accommodation, the downstairs enjoys a sizable lounge area, modern open plan Kitchen/Dining room with French doors leading out onto the rear garden, utility room and downstairs WC. To the first floor there are four good sized bedrooms and main bathroom, the first bedroom enjoying an En suite and built in wardrobes.
Outside you will find an enclosed rear garden looking onto mature woodland comprising a paved patio area perfect for outdoor seating and a laid to lawn area to the rear, a great space to put your own stamp on. Parking is available on the driveway at the front of the property which leads up to the detached single garage providing an additional secure parking space and an electric car charging point. Directly to the front of the property is a well maintained laid to lawn grass area surrounded by a mature hedge with a paved path leading up to the front door.
Don't miss your chance to view!
Hallway - 4.52 x 1.30 (14'9" x 4'3") - Spacious entrance hallway providing access to all ground floor accommodation and stair access to first floor accommodation, direct access into the WC, built in storage cupboard, wood effect flooring, two ceiling light fittings, UPVC double glazed window to the side elevation, built in alarm system, central heating radiator, power points.
Lounge - 4.57 x 3.26 (14'11" x 10'8") - UPVC double glazed window to the front elevation, carpet flooring, ceiling light fitting, central heating radiator, ample power points.
Kitchen/Dining Room - 5.79 x 2.86 (18'11" x 9'4") - Fitted modern kitchen comprising high gloss wall and base units with work surface over, inset sink with single drainer and mixer tap, UPVC double glazed window over the sink, built in oven and gas hob with extractor over, splashback panel, integrated fridge freezer, dishwasher houses the boiler, ample power points, ceiling spotlights, wood effect flooring, ceiling light fitting above dining space, central heating radiator, French doors opening out onto the rear, direct access into the utility room.
Utility - 1.67 x 1.17 (5'5" x 3'10") - Fitted worktop space with space and plumbing underneath for washing machine and dryer, wood effect flooring, ceiling light fitting, UPVC double glazed opaque window to the side elevation, extractor fan, power points.
Wc - 1.50 x 0.78 (4'11" x 2'6") - Low level WC, hand wash basin with mixer tap and tiled splashback, central heating radiator, extractor fan, ceiling spotlights.
Landing - Access into all first floor accommodation, built in storage cupboard, ceiling light fitting, power points.
Bedroom One - 2.94 x 2.59 (9'7" x 8'5") - UPVC double glazed window to the front elevation, ceiling light fitting, carpet flooring, central heating radiator, built in wardrobes with sliding mirrored door, power points, direct access into the En suite.
En Suite - 2.04 x 1.68 (6'8" x 5'6") - Three piece suite comprising low level WC, hand wash basin with mixer tap, large walk in shower with glass shower screen door, tiled splashback and removable shower head, shavers port, central heating radiator, wood effect flooring, ceiling spotlights.
Bedroom Two - 3.02 x 2.95 (9'10" x 9'8") - UPVC double glazed window to the rear elevation, ceiling light fitting, central heating radiator, carpet flooring, power points.
Bedroom Three - 2.82 x 2.44 (9'3" x 8'0") - UPVC double glazed window to the front elevation, carpet flooring, ceiling light fitting, central heating radiator, power points.
Bedroom Four - 2.64 x 1.97 (8'7" x 6'5") - UPVC double glazed window to the rear elevation, ceiling light fitting, carpet flooring, central heating radiator, power points.
Family Bathroom - 1.83 x 1.58 (6'0" x 5'2") - Thee piece suite comprising low level WC, hand wash basin with mixer tap, low level bath with shower over, glass shower screen door, tiled splashback, removable shower head, central heating radiator, wood effect flooring, ceiling spotlights, UPVC double glazed opaque window to the side elevation.
Detached Garage - Up and over garage door, light and power.
Externally - Externally the property benefits a long tarmac's driveway to the front which leads up to the detached single garage fitted with an electrical car charging point. To the right hand side is a well maintained laid to lawn area surrounded with bushes and a paved pathway leading up to the front door. Gated side access is available into the rear garden which houses a paved patio area outside the French doors, further is a laid to lawn area and overlooks woodland to the rear, a perfect garden to make your own.
Tenure - We understand from the vendor that the property is freehold. We would however recommend that your solicitor check the tenure prior to exchange of contracts. There is a service charge of £150 per annum.
Need To Sell? - For a FREE valuation please call or e-mail and we will be happy to assist.
Just off the very sought after Blackfirs Lane, this area benefits from a semi-rural feel but with the convenience of being close to many local amenities, as well as the Wolstenholme Elmy Way bypass, great for commuters. You are also walking distance from West Heath Shopping Precinct, Astbury Mere Country Park and many good schools.
You are first welcomed into the entrance hall giving access to all ground floor accommodation, the downstairs enjoys a sizable lounge area, modern open plan Kitchen/Dining room with French doors leading out onto the rear garden, utility room and downstairs WC. To the first floor there are four good sized bedrooms and main bathroom, the first bedroom enjoying an En suite and built in wardrobes.
Outside you will find an enclosed rear garden looking onto mature woodland comprising a paved patio area perfect for outdoor seating and a laid to lawn area to the rear, a great space to put your own stamp on. Parking is available on the driveway at the front of the property which leads up to the detached single garage providing an additional secure parking space and an electric car charging point. Directly to the front of the property is a well maintained laid to lawn grass area surrounded by a mature hedge with a paved path leading up to the front door.
Don't miss your chance to view!
Hallway - 4.52 x 1.30 (14'9" x 4'3") - Spacious entrance hallway providing access to all ground floor accommodation and stair access to first floor accommodation, direct access into the WC, built in storage cupboard, wood effect flooring, two ceiling light fittings, UPVC double glazed window to the side elevation, built in alarm system, central heating radiator, power points.
Lounge - 4.57 x 3.26 (14'11" x 10'8") - UPVC double glazed window to the front elevation, carpet flooring, ceiling light fitting, central heating radiator, ample power points.
Kitchen/Dining Room - 5.79 x 2.86 (18'11" x 9'4") - Fitted modern kitchen comprising high gloss wall and base units with work surface over, inset sink with single drainer and mixer tap, UPVC double glazed window over the sink, built in oven and gas hob with extractor over, splashback panel, integrated fridge freezer, dishwasher houses the boiler, ample power points, ceiling spotlights, wood effect flooring, ceiling light fitting above dining space, central heating radiator, French doors opening out onto the rear, direct access into the utility room.
Utility - 1.67 x 1.17 (5'5" x 3'10") - Fitted worktop space with space and plumbing underneath for washing machine and dryer, wood effect flooring, ceiling light fitting, UPVC double glazed opaque window to the side elevation, extractor fan, power points.
Wc - 1.50 x 0.78 (4'11" x 2'6") - Low level WC, hand wash basin with mixer tap and tiled splashback, central heating radiator, extractor fan, ceiling spotlights.
Landing - Access into all first floor accommodation, built in storage cupboard, ceiling light fitting, power points.
Bedroom One - 2.94 x 2.59 (9'7" x 8'5") - UPVC double glazed window to the front elevation, ceiling light fitting, carpet flooring, central heating radiator, built in wardrobes with sliding mirrored door, power points, direct access into the En suite.
En Suite - 2.04 x 1.68 (6'8" x 5'6") - Three piece suite comprising low level WC, hand wash basin with mixer tap, large walk in shower with glass shower screen door, tiled splashback and removable shower head, shavers port, central heating radiator, wood effect flooring, ceiling spotlights.
Bedroom Two - 3.02 x 2.95 (9'10" x 9'8") - UPVC double glazed window to the rear elevation, ceiling light fitting, central heating radiator, carpet flooring, power points.
Bedroom Three - 2.82 x 2.44 (9'3" x 8'0") - UPVC double glazed window to the front elevation, carpet flooring, ceiling light fitting, central heating radiator, power points.
Bedroom Four - 2.64 x 1.97 (8'7" x 6'5") - UPVC double glazed window to the rear elevation, ceiling light fitting, carpet flooring, central heating radiator, power points.
Family Bathroom - 1.83 x 1.58 (6'0" x 5'2") - Thee piece suite comprising low level WC, hand wash basin with mixer tap, low level bath with shower over, glass shower screen door, tiled splashback, removable shower head, central heating radiator, wood effect flooring, ceiling spotlights, UPVC double glazed opaque window to the side elevation.
Detached Garage - Up and over garage door, light and power.
Externally - Externally the property benefits a long tarmac's driveway to the front which leads up to the detached single garage fitted with an electrical car charging point. To the right hand side is a well maintained laid to lawn area surrounded with bushes and a paved pathway leading up to the front door. Gated side access is available into the rear garden which houses a paved patio area outside the French doors, further is a laid to lawn area and overlooks woodland to the rear, a perfect garden to make your own.
Tenure - We understand from the vendor that the property is freehold. We would however recommend that your solicitor check the tenure prior to exchange of contracts. There is a service charge of £150 per annum.
Need To Sell? - For a FREE valuation please call or e-mail and we will be happy to assist.
Interested in this property?
Council tax
First listed
Over a month agoEnergy Performance Certificate
Marketed by
Stephenson Browne - Congleton 21 High Street Congleton, Cheshire CW12 1BJPlacebuzz mortgage repayment calculator
Monthly repayment
The Est. Mortgage is for a 25 years repayment mortgage based on a 10% deposit and a 5.5% annual interest. It is only intended as a guide. Make sure you obtain accurate figures from your lender before committing to any mortgage. Your home may be repossessed if you do not keep up repayments on a mortgage.
- Streetview
DISCLAIMER: Property descriptions and related information displayed on this page are marketing materials provided by Stephenson Browne - Congleton. Placebuzz does not warrant or accept any responsibility for the accuracy or completeness of the property descriptions or related information provided here and they do not constitute property particulars. Please contact Stephenson Browne - Congleton for full details and further information.




