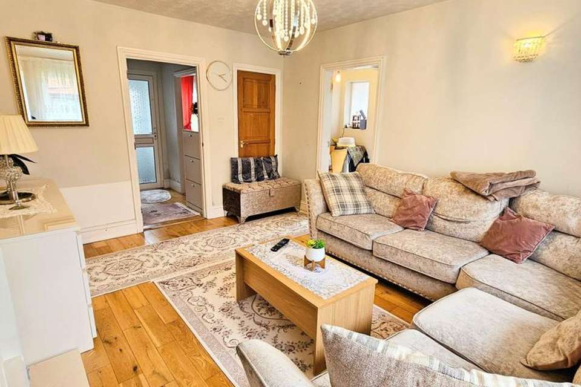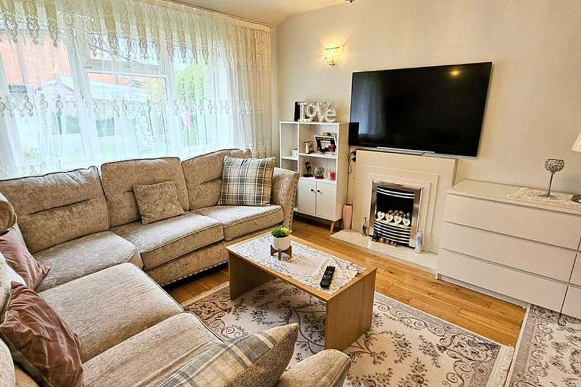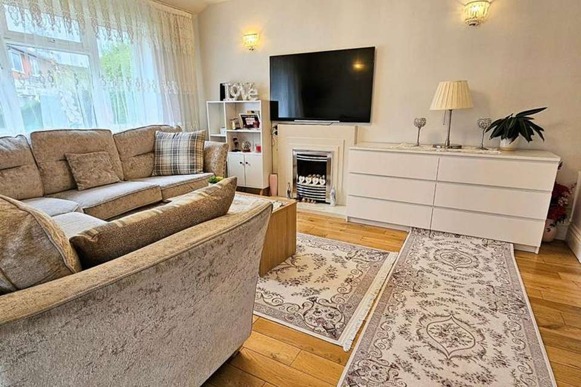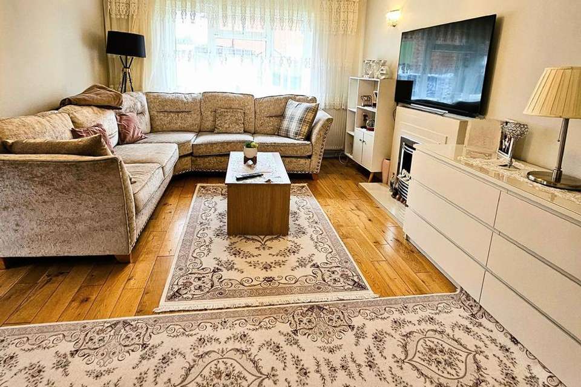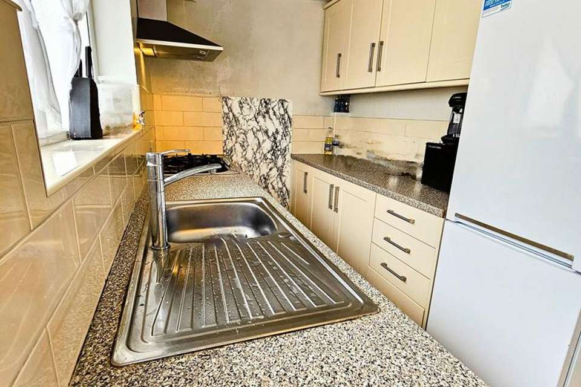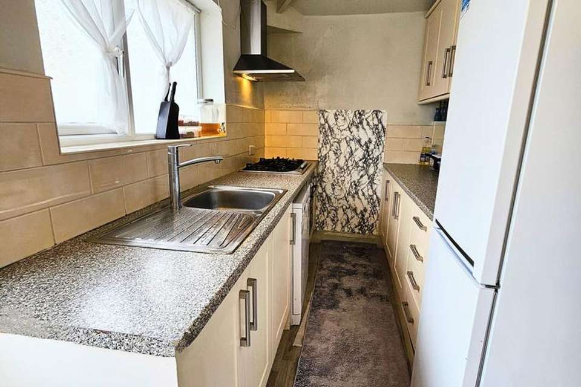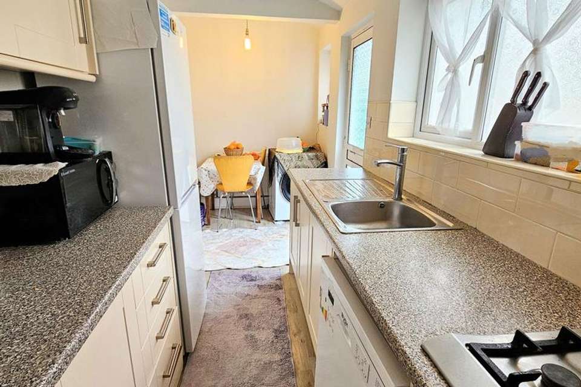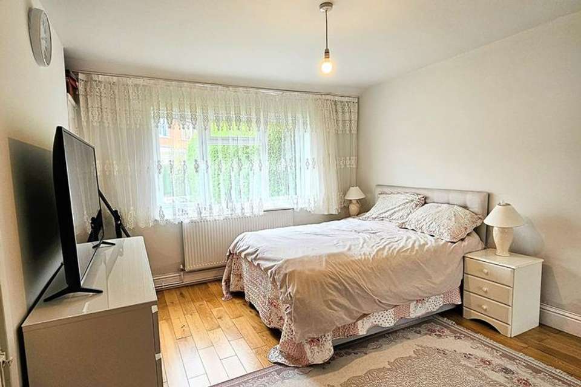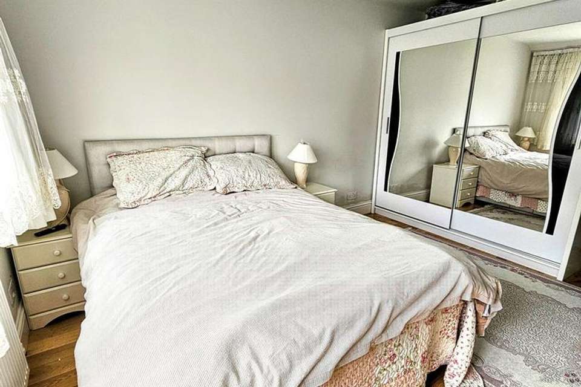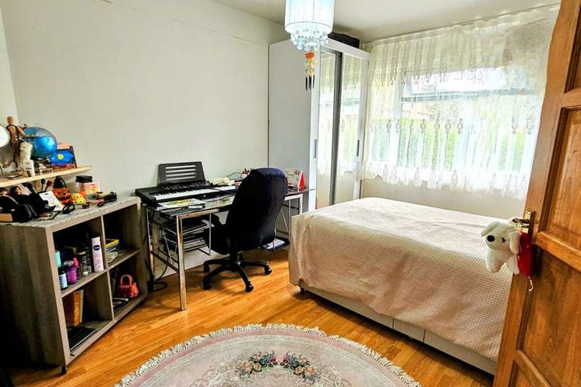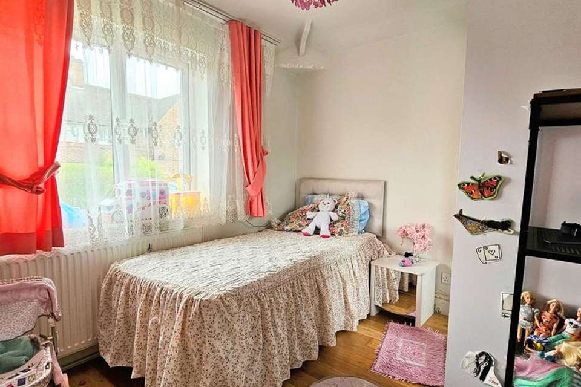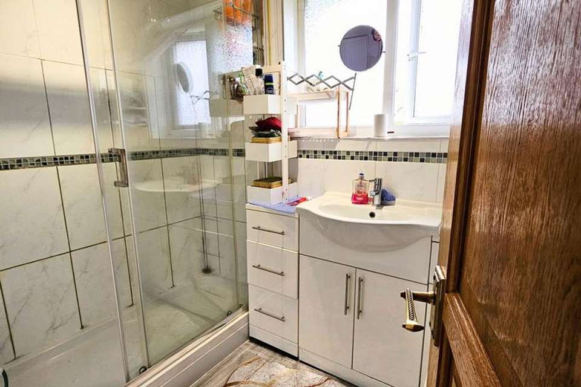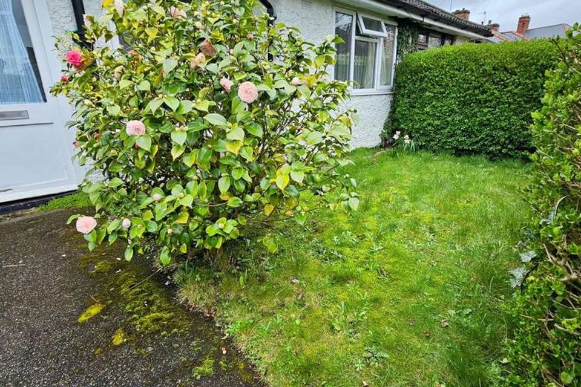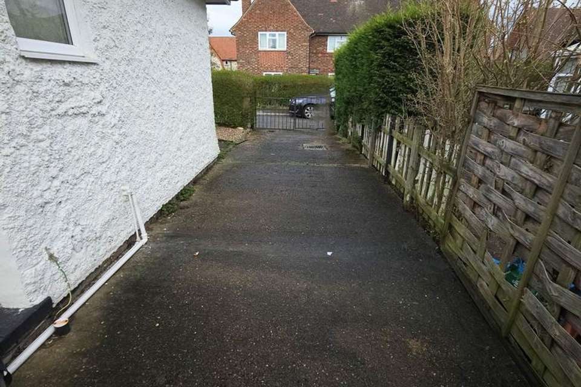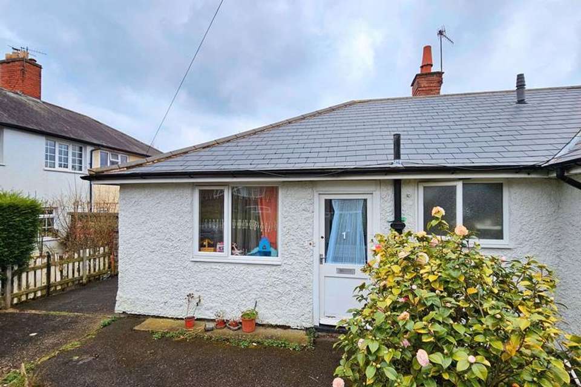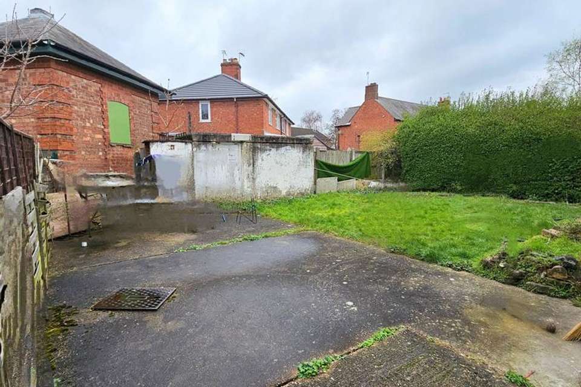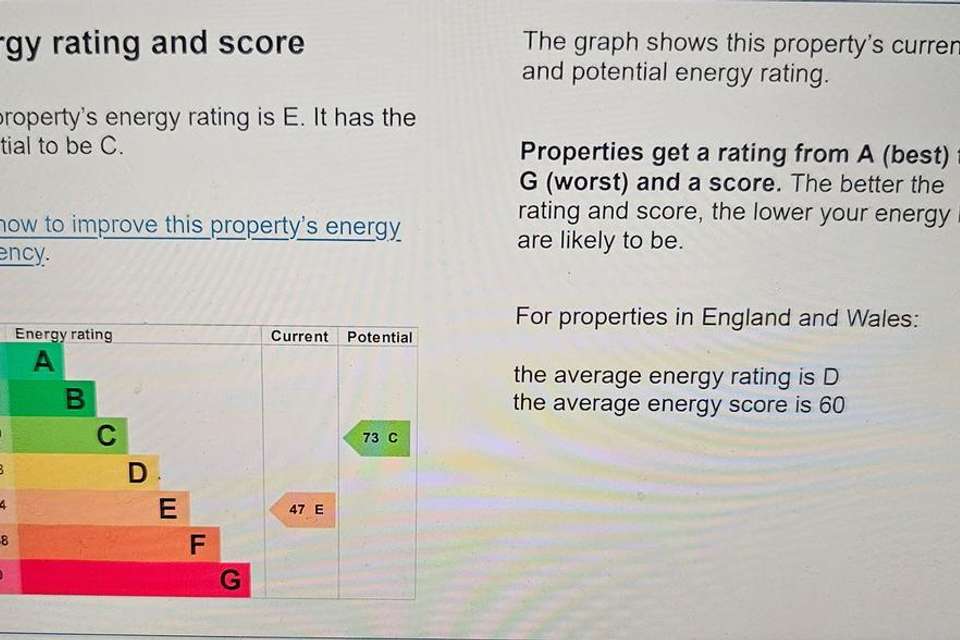3 bedroom semi-detached bungalow for sale
bungalow
bedrooms
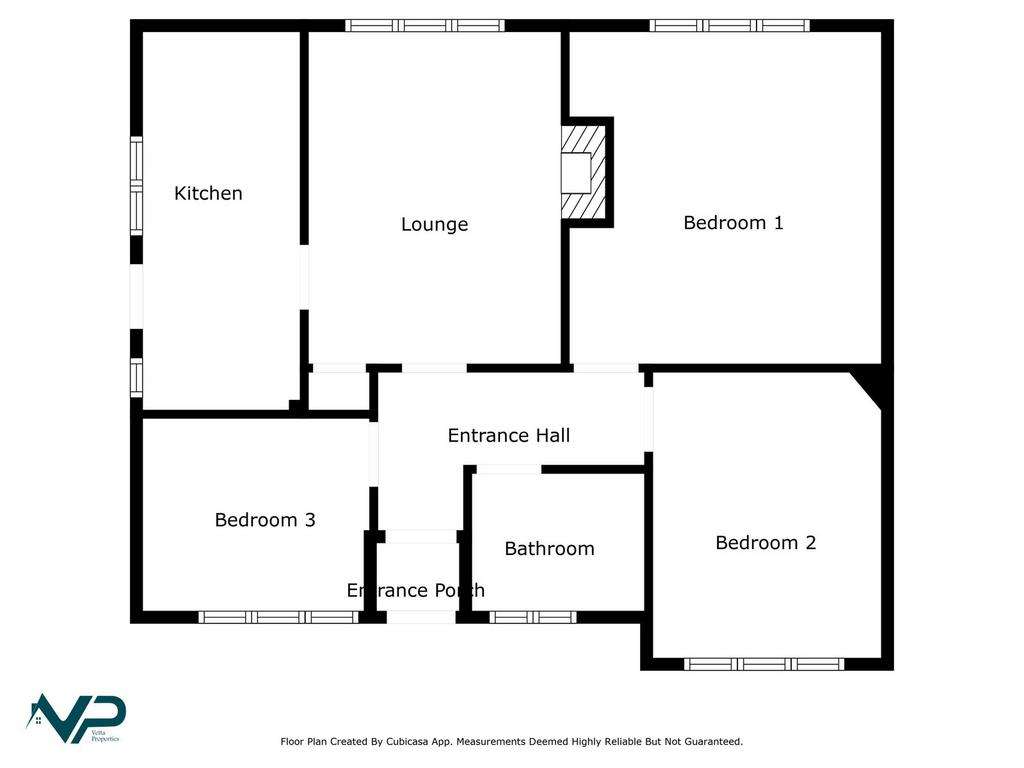
Property photos

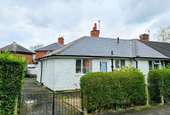
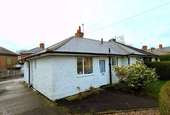
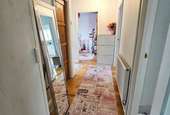
+17
Property description
3 Double Bedroomed Semi-Detached Bungalow in Sherwood, Nottingham. Excellent transport links and easy commute to the M1 motorway and Nottingham City Centre. Ideally located close to the City Hospital, this would make an ideal investment as well as a spacious family home. This property also benefits from being within walking distance to local amenities as well as Woodthorpe Park. This property is in prime location for being tucked away, yet accessible to City life. Call to view today SCHOOLSSeeley Primary & Nursery 0.6 milesHayden Primary 0.8 milesDjanogly Sherwood Academy 2.2 miles Entrance Porch - 1.09m x 0.88m (3'6" x 2'10")Entrance Porch with tiled floor with door to:-Entrance Hall - 3.35m x 1.26m (10'11" x 4'1")Lovely Solid Oak flooring, double radiator and access to loft which also house the central heating boiler. Respective doors to 3 bedrooms, Lounge and BathroomLounge - 4.25m x 3.43m (13'11" x 11'3")Solid Oak flooring followed through from Hall Way. Double glazed window to front elevation. Feature fire place with gas pebble effect fire. Storage cupboard, radiator and Oak panelled door.Kitchen/Dining Room - 4.87m x 1.86m (15'11" x 6'1")A range of base and wall units, stainless steel sink & taps, with complimentary work surfaces. Built in five ring gas hob, built in oven & extractor unit. Two double glazed windows to the side & double glazed door leading to rear garden and driveway. Laminated grey wood effect flooring, Radiator.Bedroom 1 - 4.26m x 3.09m (13'11" x 10'1")including cupboard depthSolid Oak flooring, 2 built in storage cupboards. Oak panelled door & RadiatorBedroom 2 - 3.84m x 2.93m (12'7" x 9'7")Double glazed window to front elevation. Laminated light oak flooring, Radiator, Oak panelled doorBedroom 3 - 2.22m x 2.97m (7'3" x 9'8")Double glazed window to side elevation, Radiator, Solid Oak flooring & Oak panelled doorBathroom - 2.25m x 1.7m (7'4" x 5'6")Walk-in Shower enclosure with electric shower. Vanity wash hand unit with cupboards beneath, low level w.c. Tiled walls and lino flooring. Wall extractor fan and ladder radiator. Oak panelled doorOutsideTo the front of the property there is hedgerow boarders with the front garden being mainly laid to lawn with various shrubs. Double wrought iron gates leading to driveway and hard standing. The rear garden to the right again mainly laid to lawn and to the left there is a patio area. Outside water tap.
Interested in this property?
Council tax
First listed
Over a month agoEnergy Performance Certificate
Marketed by
Vetta Properties - Cheshire 3 Chantry Cou Forge Street Crewe, Cheshire CW1 2DLPlacebuzz mortgage repayment calculator
Monthly repayment
The Est. Mortgage is for a 25 years repayment mortgage based on a 10% deposit and a 5.5% annual interest. It is only intended as a guide. Make sure you obtain accurate figures from your lender before committing to any mortgage. Your home may be repossessed if you do not keep up repayments on a mortgage.
- Streetview
DISCLAIMER: Property descriptions and related information displayed on this page are marketing materials provided by Vetta Properties - Cheshire. Placebuzz does not warrant or accept any responsibility for the accuracy or completeness of the property descriptions or related information provided here and they do not constitute property particulars. Please contact Vetta Properties - Cheshire for full details and further information.





