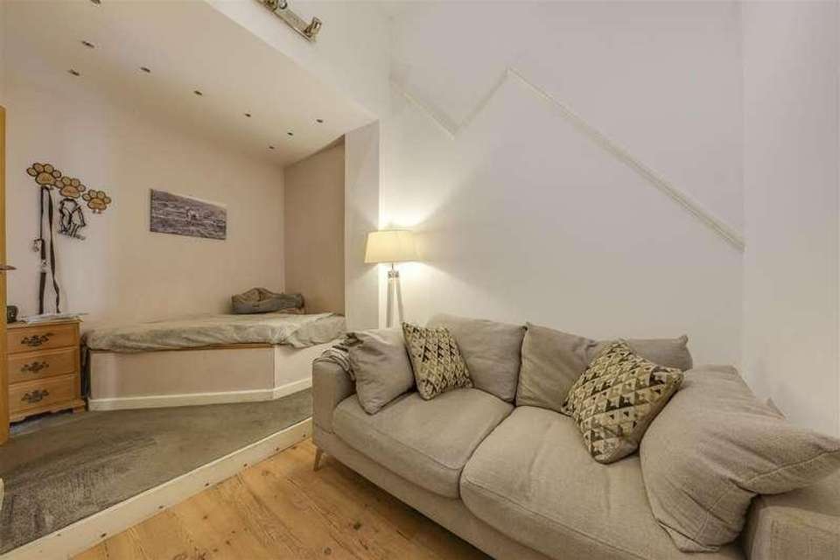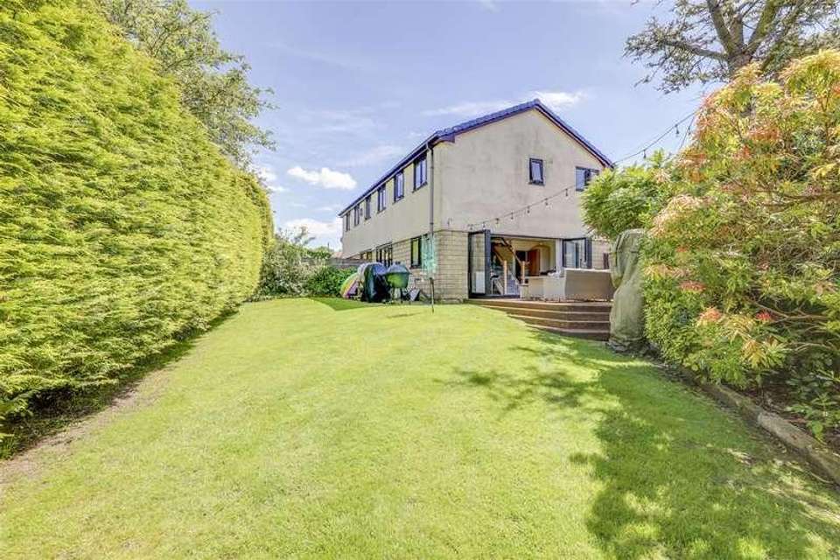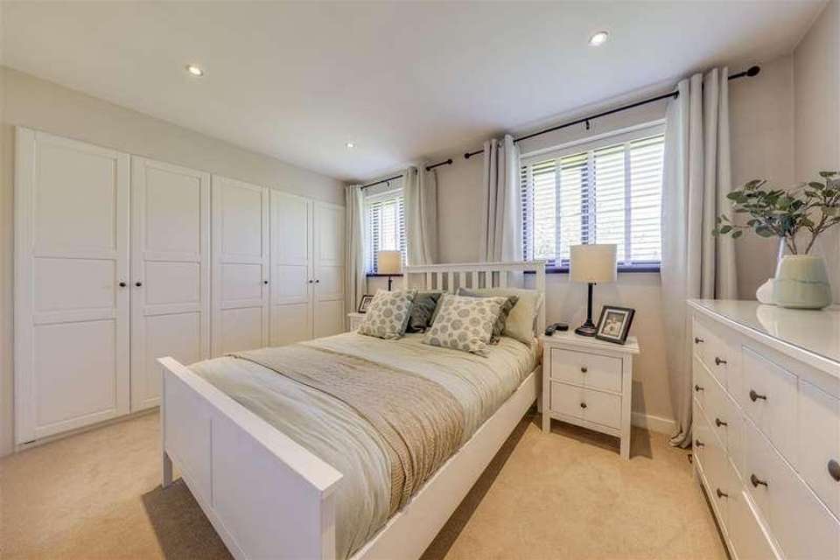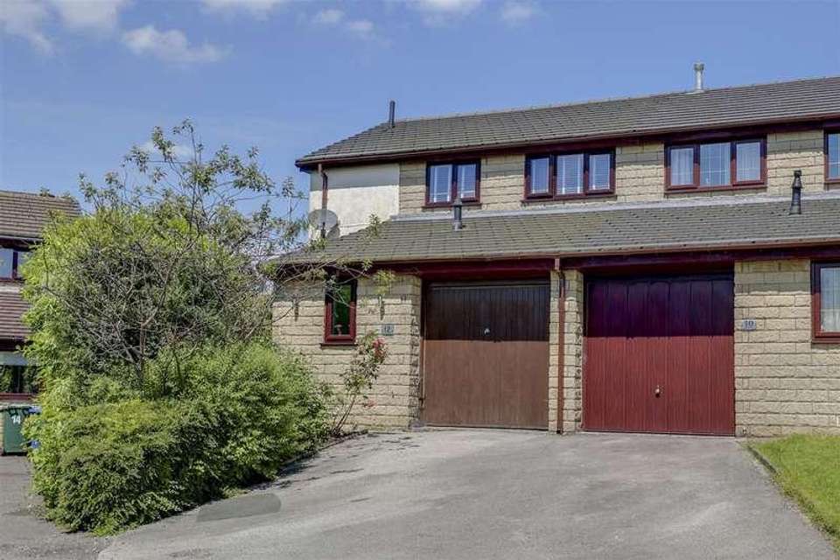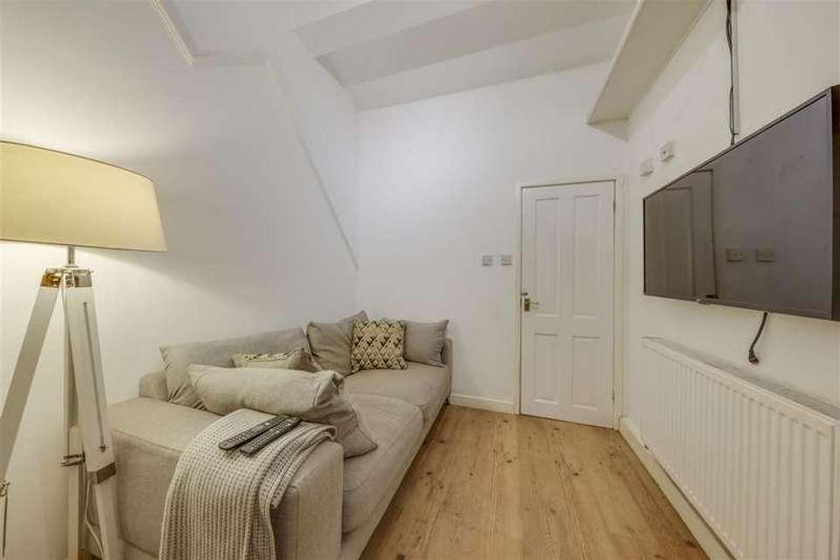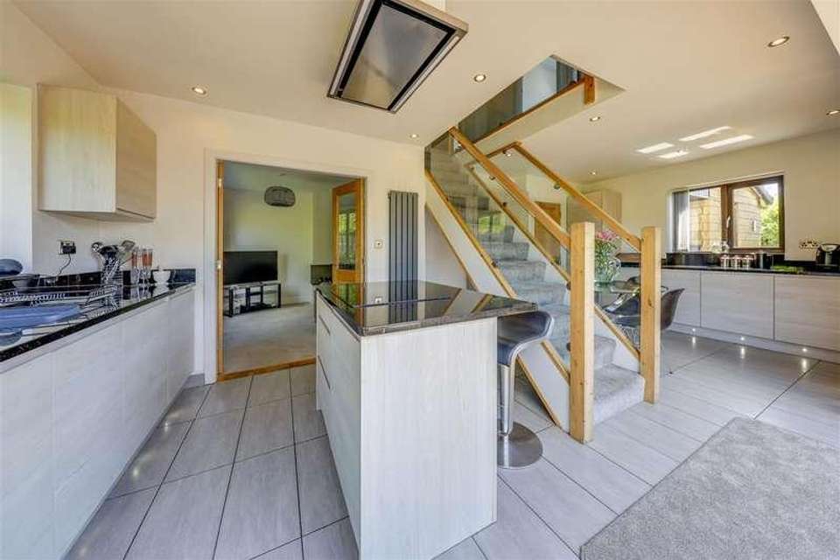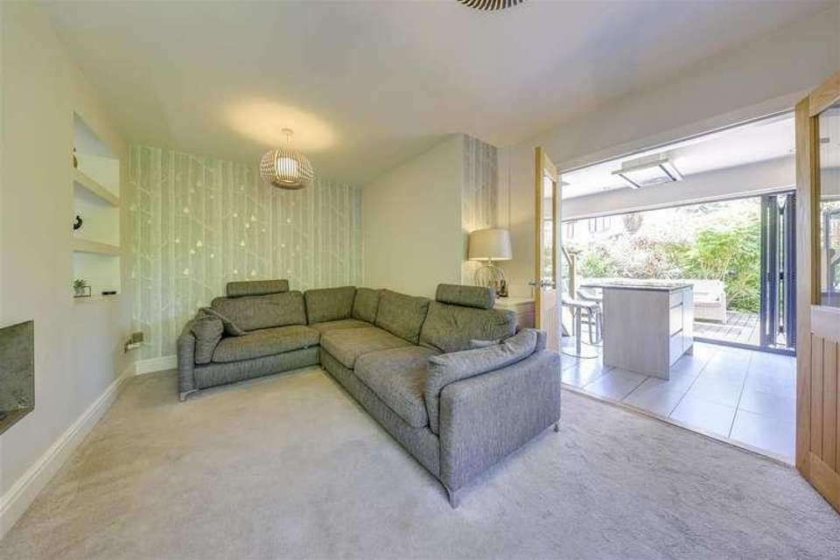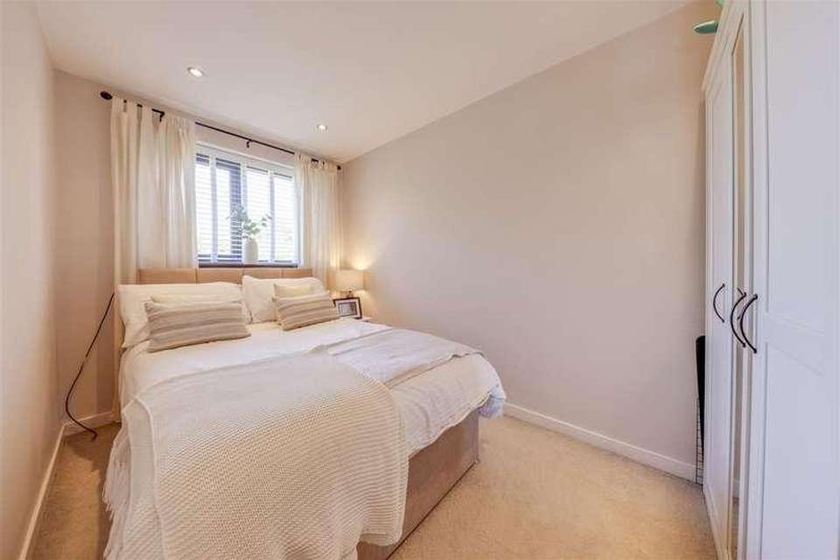4 bedroom semi-detached house for sale
Rossendale, BB4semi-detached house
bedrooms
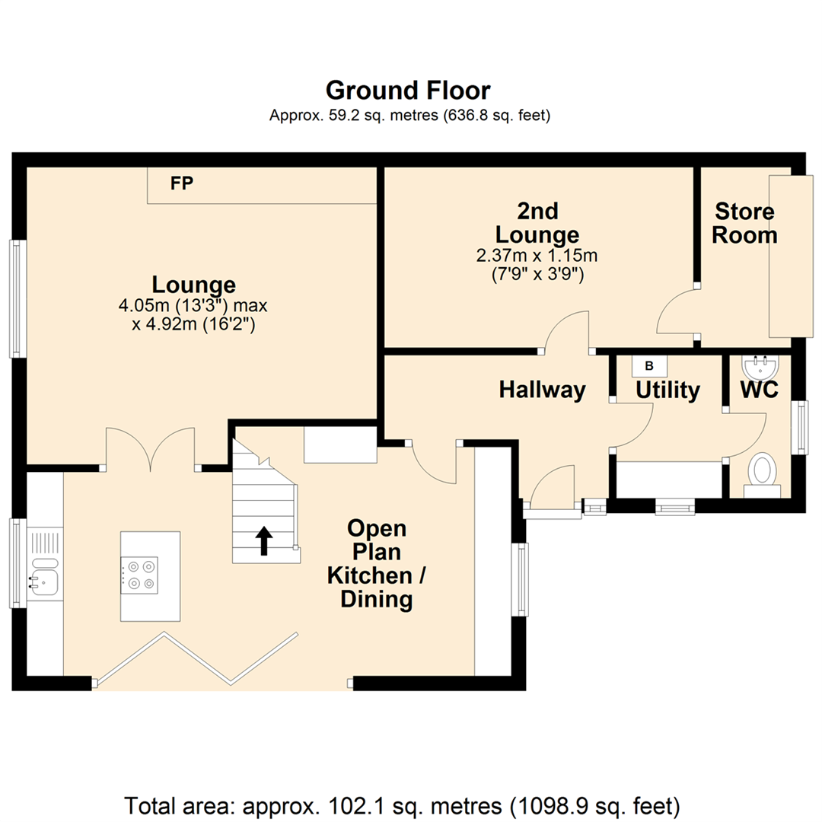
Property photos

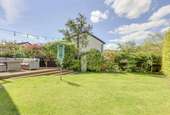
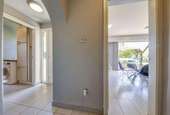

+27
Property description
*** NEW *** - A PERFECT, 4 BEDROOM FAMILY HOME IN A SOUGHT AFTER SETTING CLOSE TO RAWTENSTALL, SUPERBLY PRESENTED THROUGHOUT - Semi-Detached, Fantastic Kitchen / Dining / Living Areas, 2 Separate Lounges, Lovely Decking & Gardens - VIEWING ESSENTIAL - Contact Us To View!!!Wiswell Close, Constable Lee, Rossendale is a superb 4 bedroom semi-detached home, which is beautifully presented throughout. Featuring an outstanding Kitchen / Dining / Living arrangement, the property also boasts 2 separate Lounges, plus a full Bathroom and separate Shower Room too, making it an ideal family home. In the main Lounge, a stunning Opti-Myst fireplace takes centre stage and is a real talking point, while Bedroom 1 stands out with great fitted wardrobe storage. Completing the picture here, the lovely Rear Decking and Gardens to Side & Rear add perfect outdoor entertaining space too. VIEWING HERE REALLY IS ESSENTIAL and early viewing is highly recommended. Contact our Rawtenstall office now to arrange your viewing.Internally, this property briefly comprises: Entrance Hall, Lounge, Dining Room, Kitchen, Utility Room, Downstairs Cloaks, first floor Landing off to Bedroom 1 with En-Suite Shower Room, Bedrooms 2-4 and the Family Bathroom. Externally are the Integral Garage, ample Driveway Parking and Front and Rear Gardens.Located in a highly sought after residential area, the property is perfect for good local schools, while also being ideal for Rawtenstall and Crawshawbooth centres. Excellent commuter links to M65/M66 motorway links are nearby, giving convenient access to regional destinations and beyond. Open countryside is easily reached and comprehensive facilities are available throughout Rossendale, including good health, sports, fitness and leisure options within a short distance of this property.Hallway1.63m x 3.06m (5'4 x 10'0 )Open Plan Kitchen / Dining3.40m x 6.60m (11'2 x 21'8 )Lounge4.05m x 4.92m (13'3 x 16'2 )2nd Lounge2.37m x 1.15m (7'9 x 3'9 )Utility1.96m x 1.44m (6'5 x 4'9 )WC1.95m x 0.84m (6'5 x 2'9 )Store Room2.46m x 1.23m (8'1 x 4'0 )Landing3.15m x 1.73m (10'4 x 5'8 )Bedroom 14.34m x 2.75m (14'3 x 9'0 )Bedroom 22.09m x 3.68m (6'10 x 12'1 )Bedroom 32.70m x 2.84m (8'10 x 9'4 )Study / Bedroom 41.62m x 1.94m (5'4 x 6'4 )Currently used as a study, this room would also be an ideal nursery or young child's bedroom.Bathroom2.00m x 1.94m (6'7 x 6'4 )Shower Room1.09m x 1.96m (3'7 x 6'5 )Front Driveway & GardenRear DecklingRear & Side GardenAgents NotesCouncil Tax: Band 'C'Tenure: Leasehold - 999 years from 25 December 1978. Ground Rent - ?50 per year.Stamp Duty: 0% up to ?250,000, 5% of the amount between ?250,001 & ?925,000, 10% of the amount between ?925,001 & ?1,500,000, 12% of the remaining amount above ?1,500,000. For some purchases, an additional 3% surcharge may be payable on properties with a sale price of ?40,000 and over. Please call us for any clarification on the new Stamp Duty system or to find out what this means for your purchase.DisclaimerUnless stated otherwise, these details may be in a draft format subject to approval by the property's vendors. Your attention is drawn to the fact that we have been unable to confirm whether certain items included with this property are in full working order. Any prospective purchaser must satisfy themselves as to the condition of any particular item and no employee of Farrow & Farrow has the authority to make any guarantees in any regard. The dimensions stated have been measured electronically and as such may have a margin of error, nor should they be relied upon for the purchase or placement of furnishings, floor coverings etc. Details provided within these property particulars are subject to potential errors, but have been approved by the vendor(s) and in any event, errors and omissions are excepted. These property details do not in any way, constitute any part of an offer or contract, nor should they be relied upon solely or as a statement of fact. In the event of any structural changes or developments to the property, any prospective purchaser should satisfy themselves that all appropriate approvals from Planning, Building Control etc, have been obtained and complied with.
Interested in this property?
Council tax
First listed
Over a month agoRossendale, BB4
Marketed by
Farrow & Farrow 1a-1b Bank Street,Rawtenstall,Rossendale, Lancashire,BB4 6QSCall agent on 01706 211690
Placebuzz mortgage repayment calculator
Monthly repayment
The Est. Mortgage is for a 25 years repayment mortgage based on a 10% deposit and a 5.5% annual interest. It is only intended as a guide. Make sure you obtain accurate figures from your lender before committing to any mortgage. Your home may be repossessed if you do not keep up repayments on a mortgage.
Rossendale, BB4 - Streetview
DISCLAIMER: Property descriptions and related information displayed on this page are marketing materials provided by Farrow & Farrow. Placebuzz does not warrant or accept any responsibility for the accuracy or completeness of the property descriptions or related information provided here and they do not constitute property particulars. Please contact Farrow & Farrow for full details and further information.








