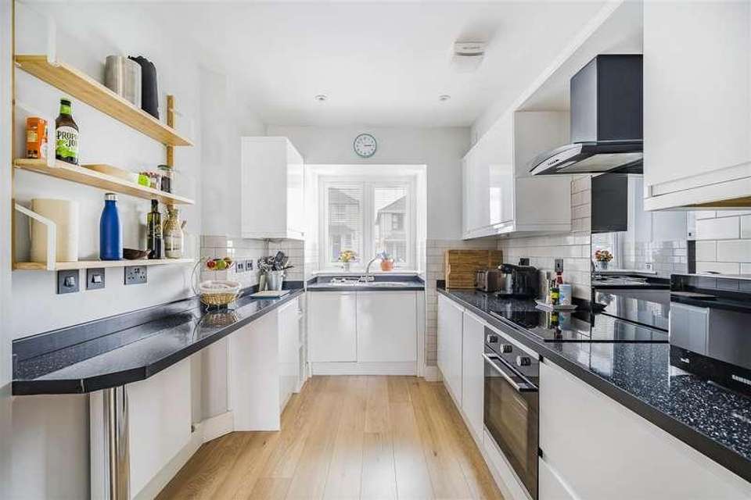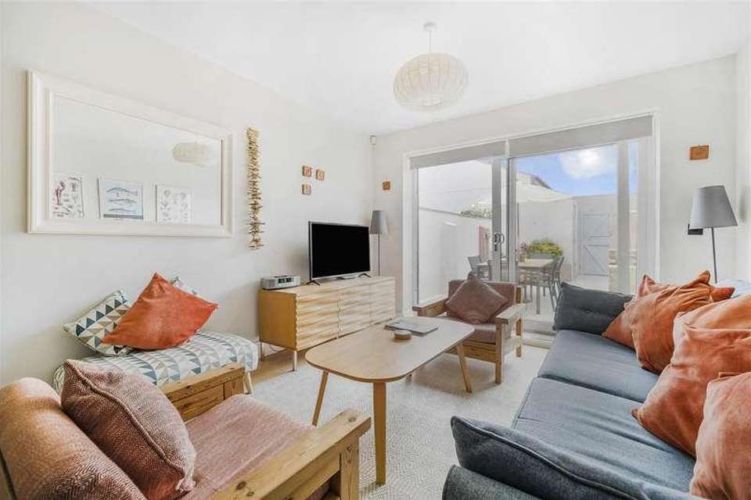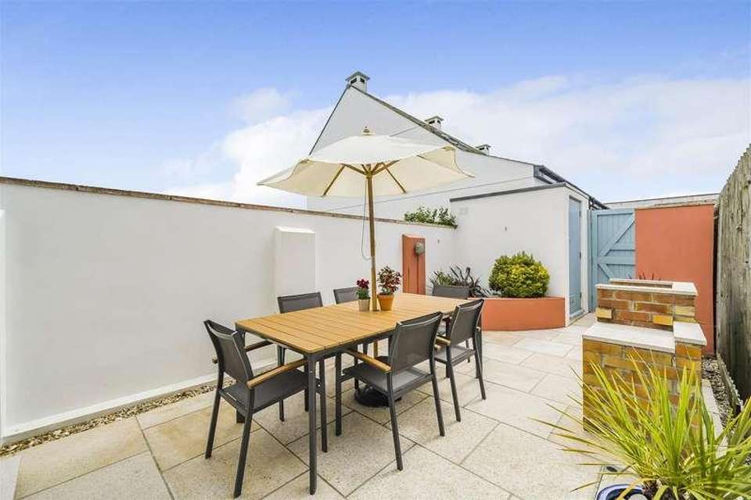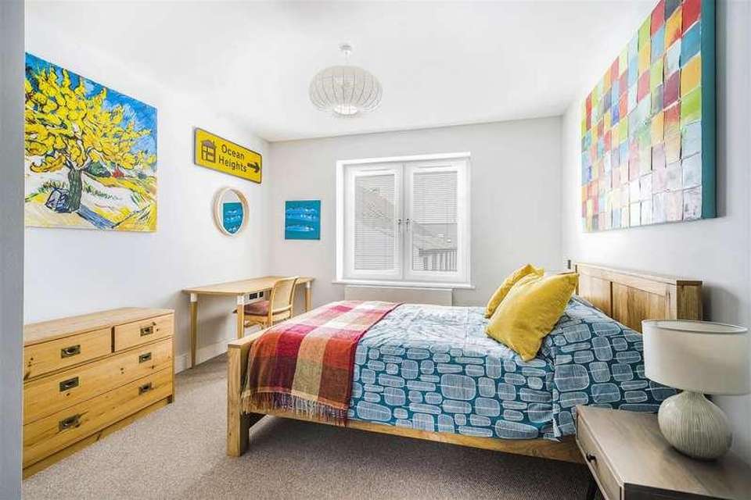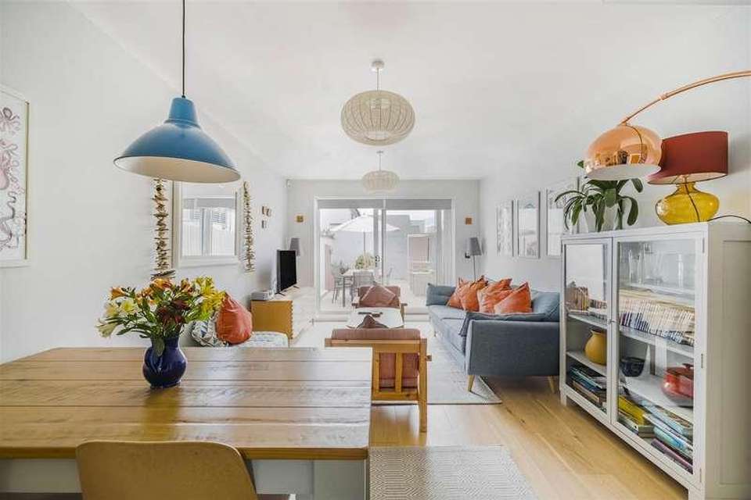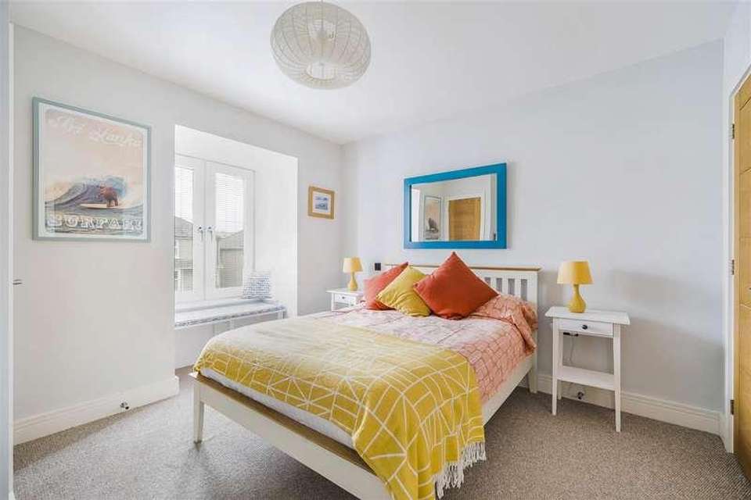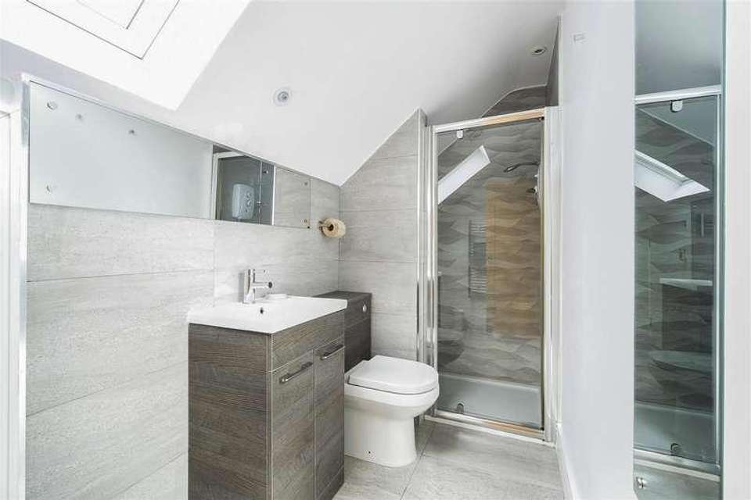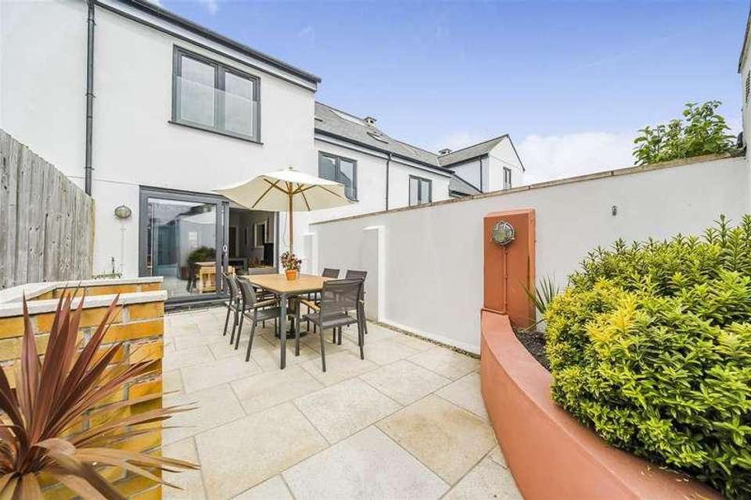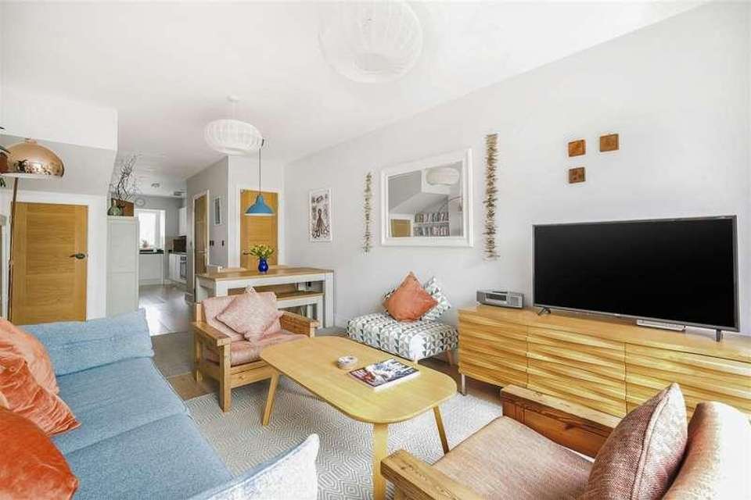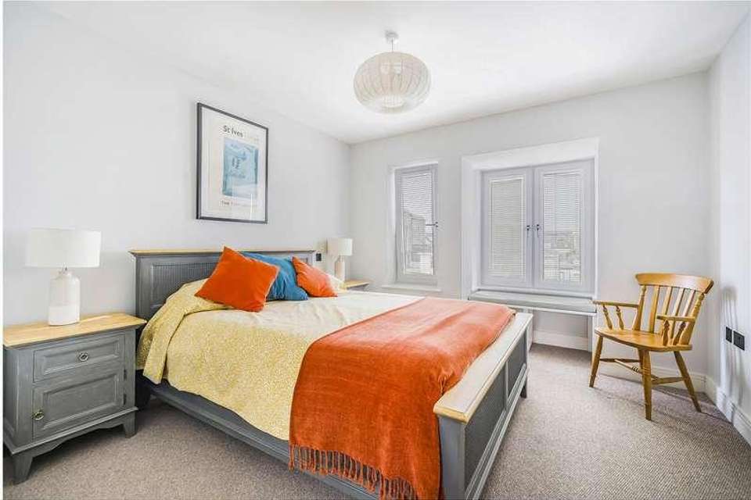3 bedroom town house for sale
Newquay, TR7terraced house
bedrooms
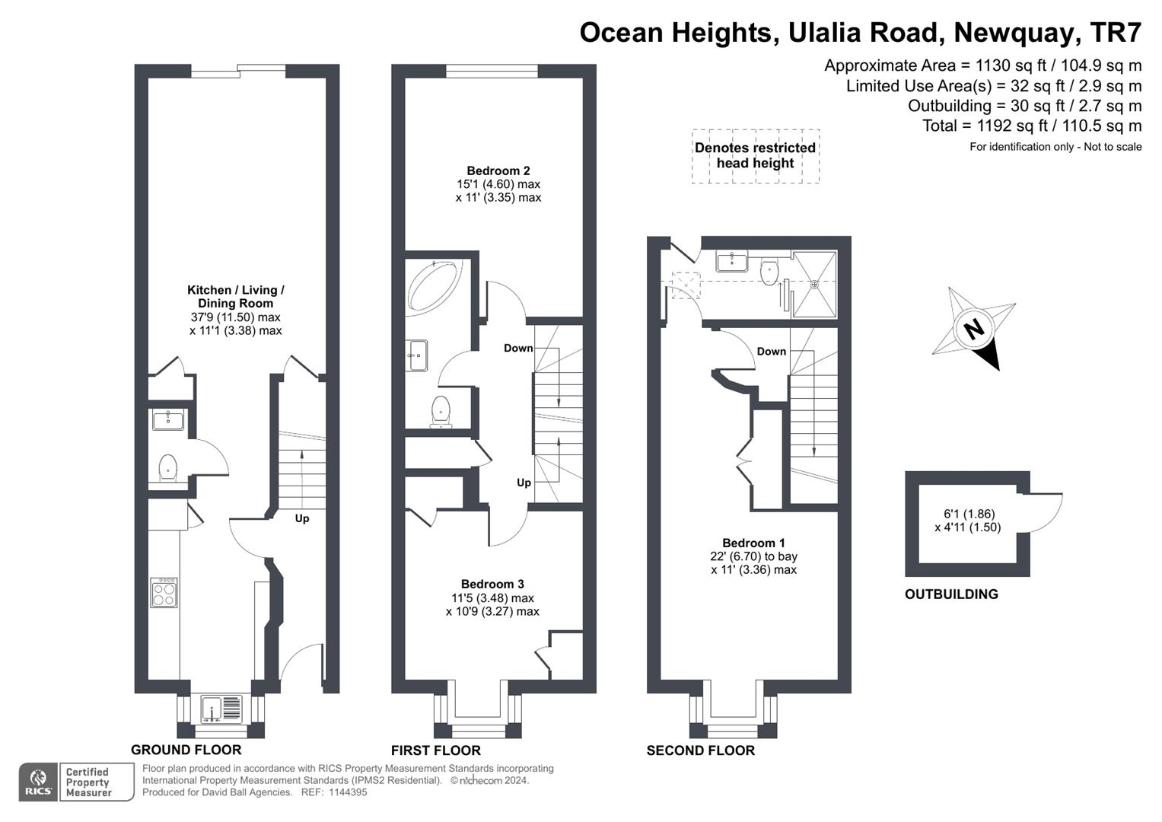
Property photos

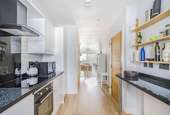
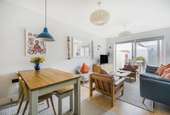
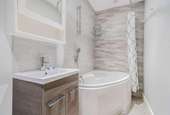
+10
Property description
Presented to a high standard this beautifully designed three bedroom terraced townhouse is finished to an extremely high specification. It includes engineered oak flooring with carpets in the bedrooms, ceramic tiled flooring in the bathrooms and oak doors throughout. Located in the enviable position close to the beaches and town centre this immaculately presented property boasts a beautiful landscaped garden and off street parking. Viewing Highly Recommended.ENTRANCE HALLWAYComposite front door leading to subsequent accommodation. Vertical panel radiator. Stairs to first floor landing with spacious shelved storage cupboard.CLOAKROOMW/C with hand basin with fitted vanity unit underneath. Fitted shelving in recess.KITCHENDouble glazed window to the front aspect. Modern high gloss fitted kitchen with a range of base, wall and drawer units with roll top work surfaces over. Integrated fridge freezer, dishwasher and washing machine. Electric oven with four ring electric hob and a stainless steel extractor hood over. Stainless steel sink with mixer tap. Breakfast bar. Part tiled walls.LOUNGE / DINERDouble glazed sliding doors leading out onto the patio. Under stairs storage cupboard. Storage cupboard housing solar/electrical services. Radiator.BEDROOM TWODouble glazed window to the front aspect. Single built in wardrobe. Storage cupboard housing the boiler. Built-in window seat with sea glimpses. Radiator.BEDROOM THREEDouble glazed window to the rear, west-facing aspect. Radiator.BATHROOMCorner bath with mixer tap and shower unit. Wash hand basin set within a vanity style unit with mixer tap. Back to wall WC with dual flush. Heated towel rail. Extractor fan. Part tiled walls. Fully tiled flooring.MASTER BEDROOMDouble glazed window to the front aspect. Double built in wardrobe. Built in window seat with partial sea view. Loft hatch with fitted ladder to part boarded attic space.EN-SUITEVelux window . Built in double shower unit with electric overhead shower with glass screen. Wash hand basin set within a vanity style unit with mixer tap. Back to wall WC with dual flush. Heated towel rail. Extractor. Part tiled walls. Tiled flooring. Cupboard door to eaves storage.EXTERIORTo the front of the property, there is parking for one vehicle. To the rear of the property is a west-facing garden with a patio leading to a built in shed and barbecue area. The garden is surrounded by a timber fence to north and a rendered block wall to the south. There is a timber gate to the rear allowing access to the back lane.SERVICESThe following services can be found at the property: mains electric, gas, water and drainage, however, we have not verified any of the connections.COUNCIL TAX BAND C
Interested in this property?
Council tax
First listed
Over a month agoNewquay, TR7
Marketed by
David Ball Agencies 34 East Street,Newquay,Cornwall,TR7 1BHCall agent on 01637 850850
Placebuzz mortgage repayment calculator
Monthly repayment
The Est. Mortgage is for a 25 years repayment mortgage based on a 10% deposit and a 5.5% annual interest. It is only intended as a guide. Make sure you obtain accurate figures from your lender before committing to any mortgage. Your home may be repossessed if you do not keep up repayments on a mortgage.
Newquay, TR7 - Streetview
DISCLAIMER: Property descriptions and related information displayed on this page are marketing materials provided by David Ball Agencies. Placebuzz does not warrant or accept any responsibility for the accuracy or completeness of the property descriptions or related information provided here and they do not constitute property particulars. Please contact David Ball Agencies for full details and further information.





