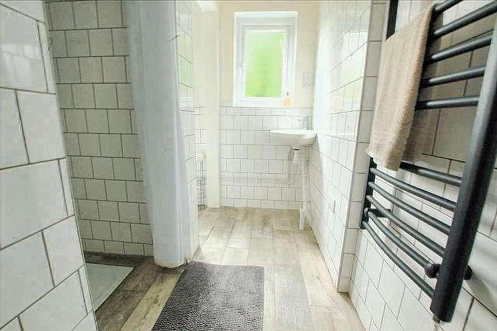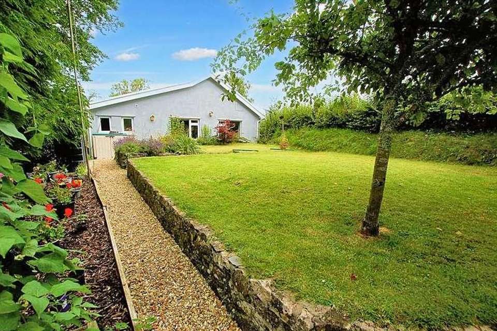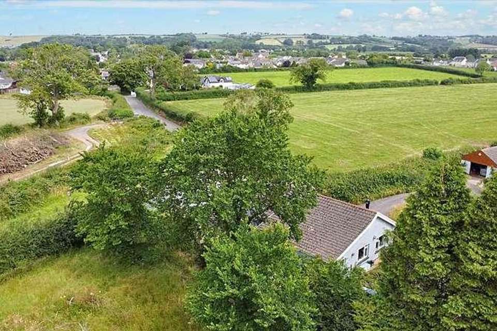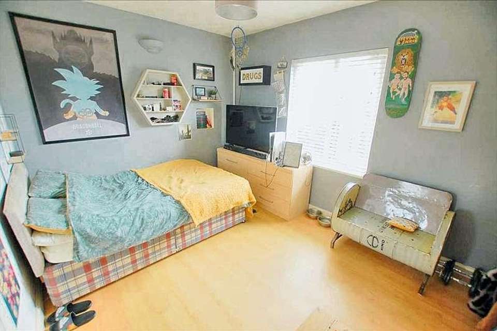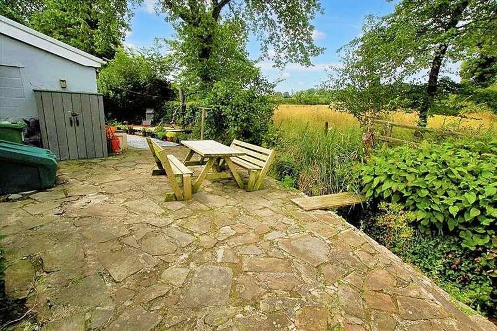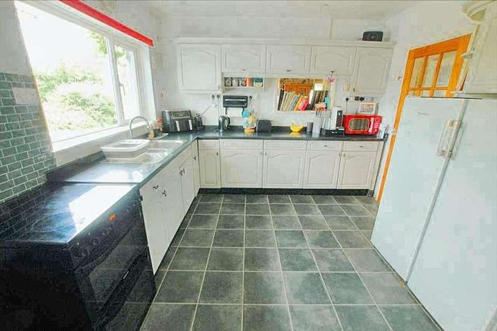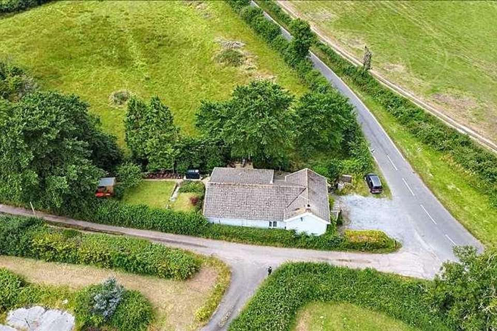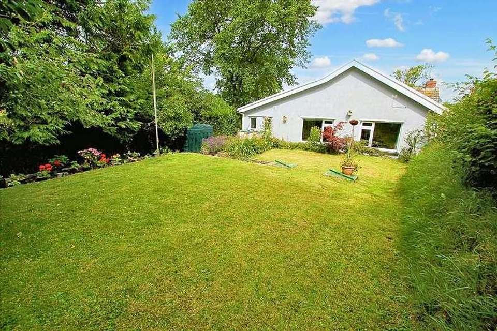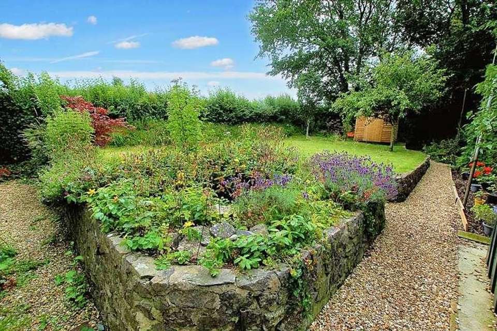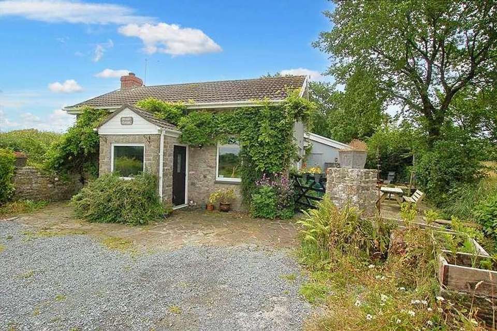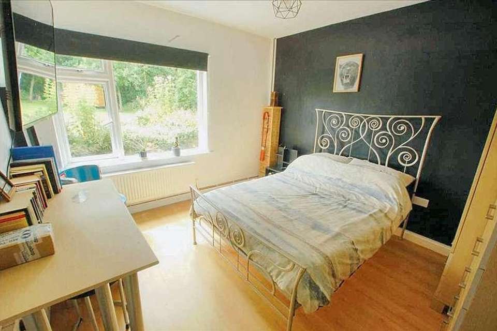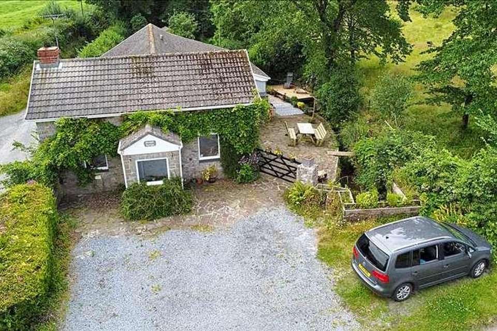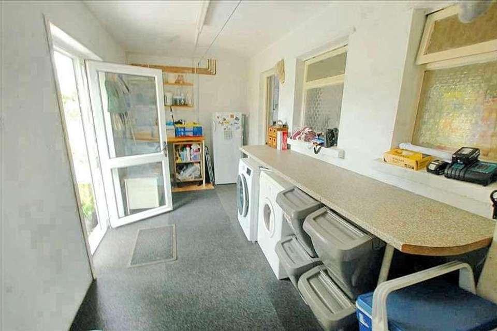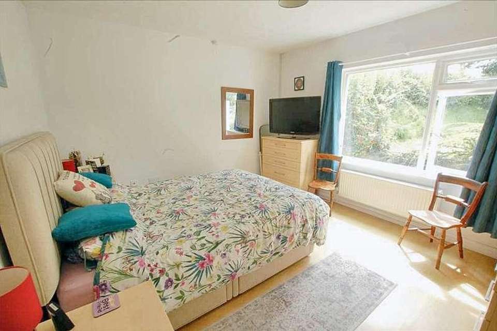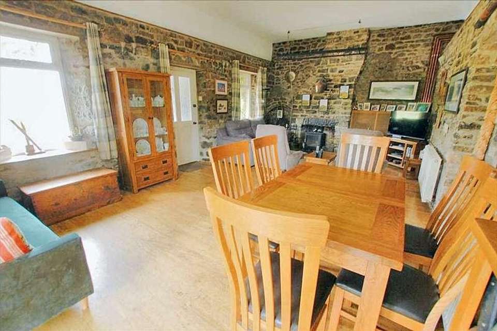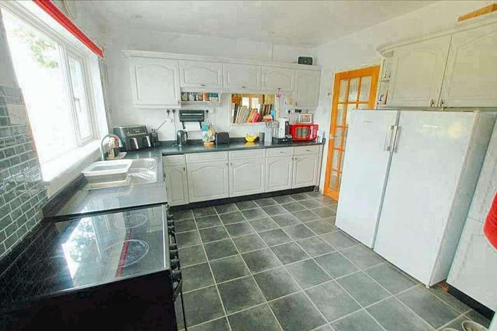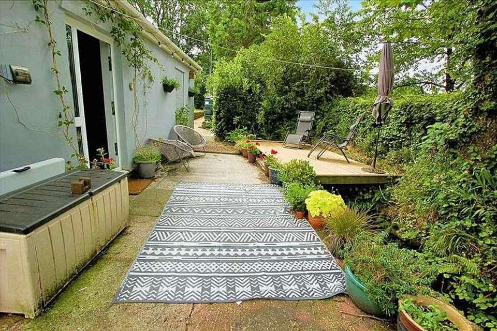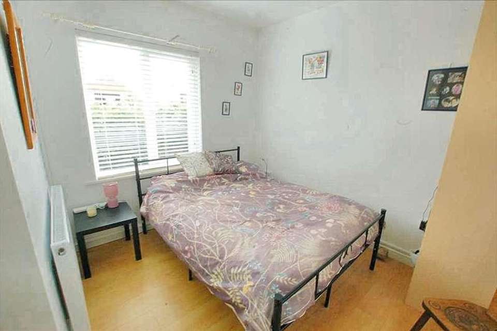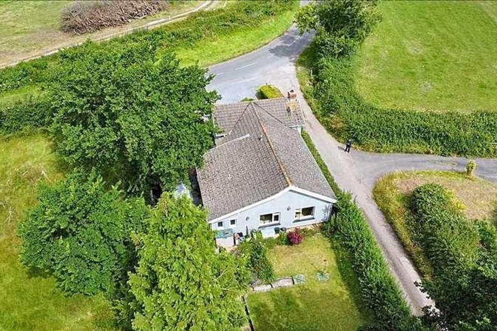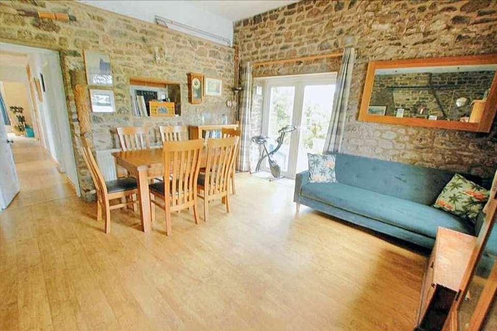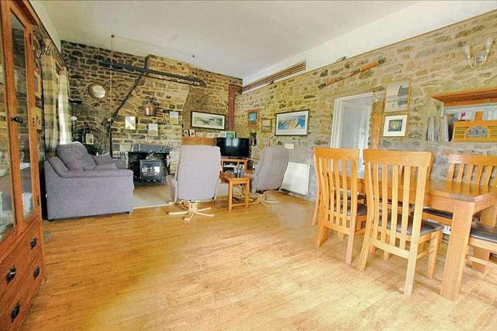4 bedroom cottage for sale
Pembroke Dock, SA72house
bedrooms
Property photos
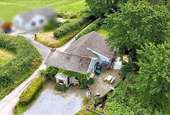
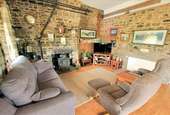
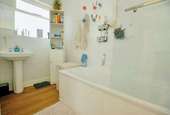
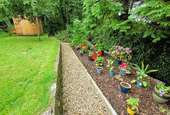
+21
Property description
A DECEPTIVELY SPACIOUS SINGLE STOREY DETACHED COTTAGE ADJOINING COUNTRYSIDE ON THE EDGE OF A SOUGHT-AFTER VILLAGE AND CLOSE TO FRESHWATER EAST BEACHGENERAL Lamphey is about two miles from the historic town of Pembroke and a similar distance from the sandy beach at Freshwater East. It boasts and excellent range of amenities to include a filling station with convenience store and Post Office, a school, a pub, two hotels a hall, sporting and recreational facilities a bus stop and railway halt etc. The picturesque seaside town of Tenby is about eight miles. The Cottage is within the southern section of the Pembrokeshire Coast National Park.Westhill Cottage is at the southern outskirts of Lamphey. It is larger than first impressions indicate. The Cottage would suit a family or retirees. The original section was built circa 1830 and a large extension added during the 1970s. With approximate dimensions, the accommodation briefly comprises ...Entrance Porch Composite front door, window, tiled floor, part glazed door to ...Living Room 24'7' x 14'0' (7.49m x 4.27m) is the original Cottage, a character room with two windows to front plus French doors to side, featuring pointed stone walls and fireplace housing a multi-fuel 'wood burner,' corner log store, 10'4' (3.15m) high ceiling all light points etc, access to ... Inner Hall storage cupboardKitchen/Breakfast Room 14'2' x 10'6' (4.32m x 3.20m) side window, range of fitted wall and base units having white doors and contrasting work surfaces one and a half bowl sink, electric cooker point, door to ...BACK KITCHEN/UTILITY/STORE 2.34m (7'8') x 2.18m (7'2')17'7' x 7'2' (5.36m X 2.18m) overall. Double glazed outside door, plumbing for washing machine access to Bathroom/WC 1 7'8' x 7'2' (2.34m x 2.18m overall). Suite comprising tiled shower with electric unit, wash hand basin and WC.Bedroom 1 12'11' x 11'6' (3.94 m x 3.51m) overlooking Rear Garden.Bedroom 2 11'4' x 10'9' (3.45m x 3.28m) outlooks over Rear Garden.Bedroom 3 14'0' x 9'8' overall (4.27m x 2.95m) side window.Bedroom 4 9'7' x 8'2' (2.92m x 2.49m) plus wardrobe recess, window to side.Bathroom 8'7' x 4'11' (2.62m x 1.50m) suite comprising bath with electric shower and screen over plus wash hand basin, tilling.OUTSIDE Gravelled drive way and parking for 4 or 5 cars plus well stocked shrub beds to front. Wicker gate to side where there is a sun trapped paved patio and timber decking alongside the boundary stream. Well sized but manageable Rear Garden - mainly laid to lawn incorporating various ornamental shrubs and specimen trees, a raised pond and established hedging which provides privacy and shelter. Timber SHED (approx 8'6').SERVICES ETC None tested.Mains water and electricity. Private drainage. Oil fired central heating from a Worcester boiler. UPVC framed double glazed windows and French doors.TENURE We understand that this is Freehold.DIRECTIONS From Pembroke proceed along the A4139 in an easterly direction to Lamphey. Continue into the village and over the railway bridge and then proceed 'straight on' signposted Freshwater East. Westhill Cottage will be found on the left hand side.
Interested in this property?
Council tax
First listed
Over a month agoPembroke Dock, SA72
Marketed by
Guy Thomas & Co 33 Main Street,Pembroke,SA71 4JSCall agent on 01646 682342
Placebuzz mortgage repayment calculator
Monthly repayment
The Est. Mortgage is for a 25 years repayment mortgage based on a 10% deposit and a 5.5% annual interest. It is only intended as a guide. Make sure you obtain accurate figures from your lender before committing to any mortgage. Your home may be repossessed if you do not keep up repayments on a mortgage.
Pembroke Dock, SA72 - Streetview
DISCLAIMER: Property descriptions and related information displayed on this page are marketing materials provided by Guy Thomas & Co. Placebuzz does not warrant or accept any responsibility for the accuracy or completeness of the property descriptions or related information provided here and they do not constitute property particulars. Please contact Guy Thomas & Co for full details and further information.





