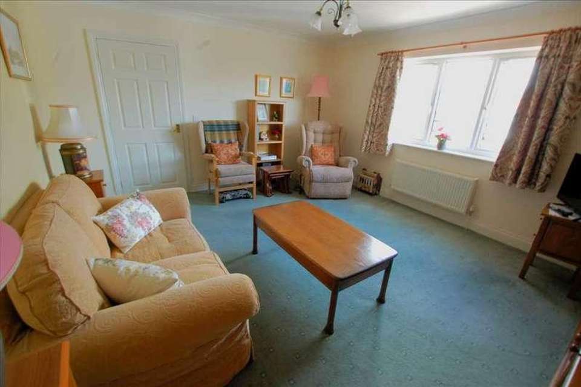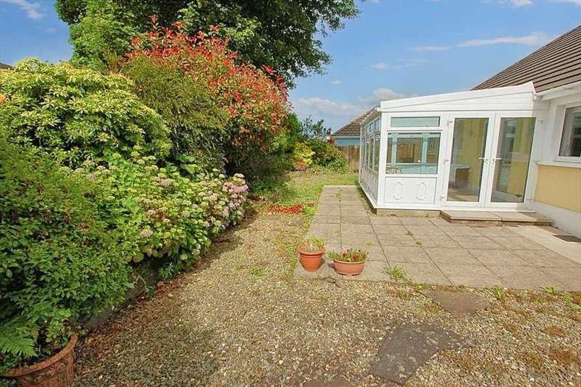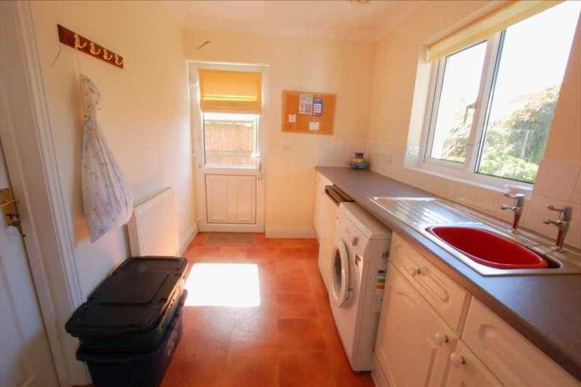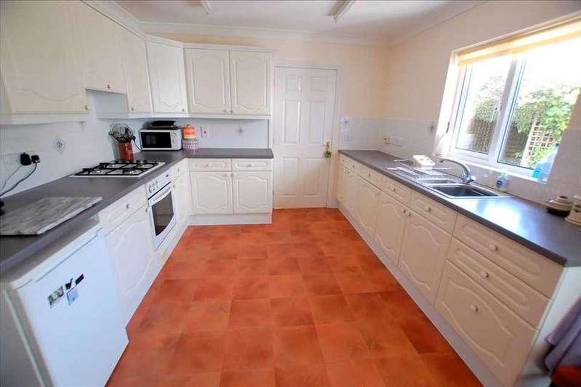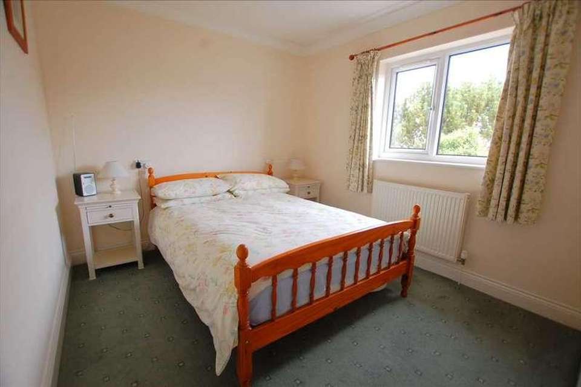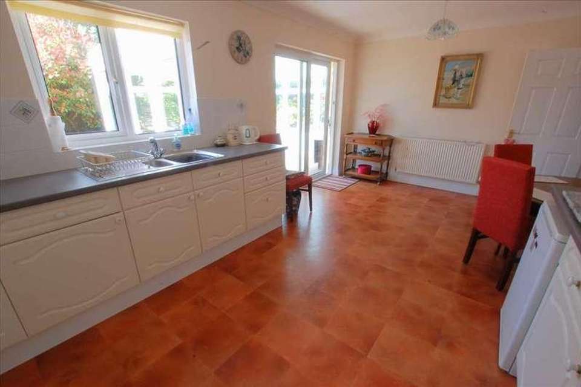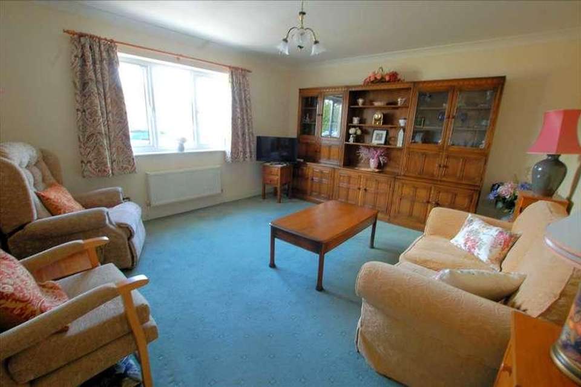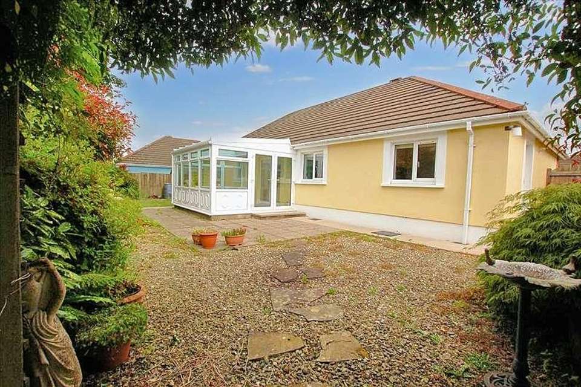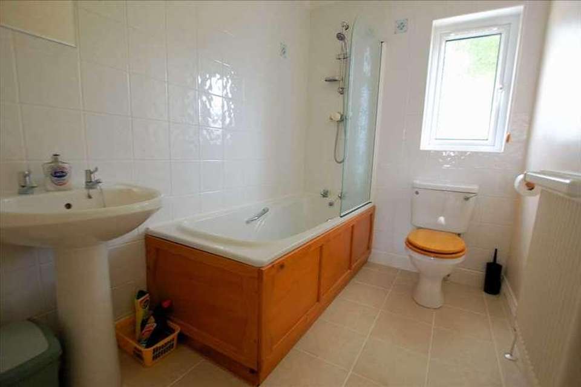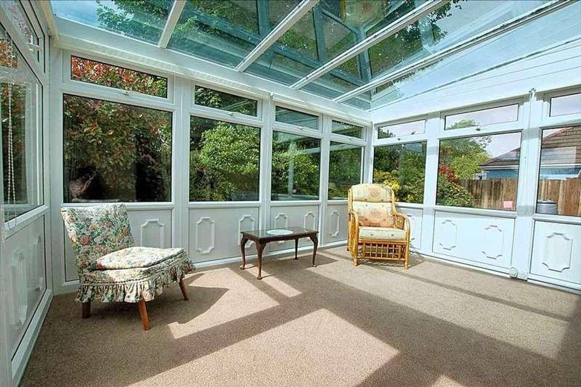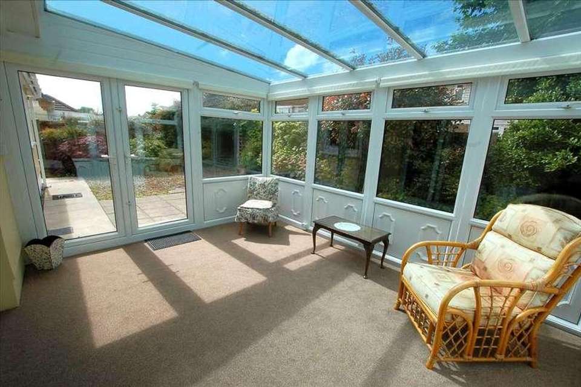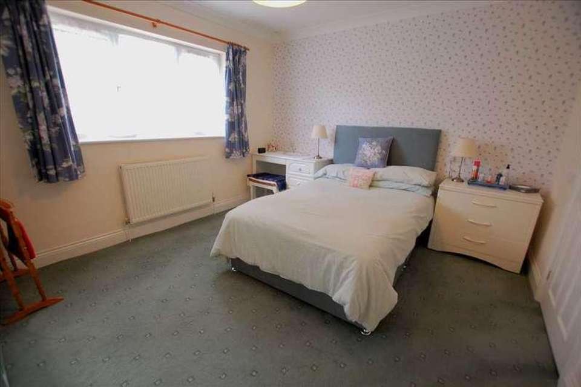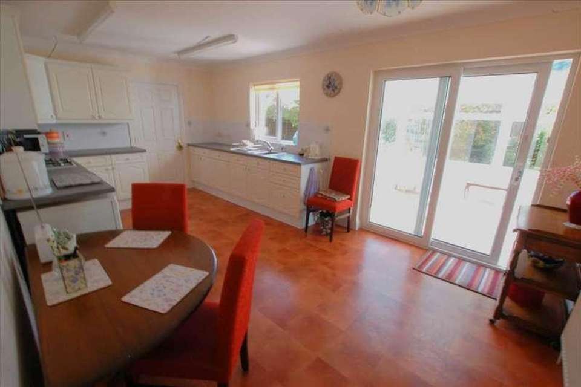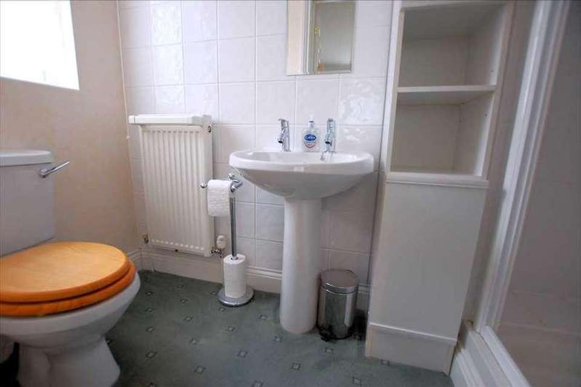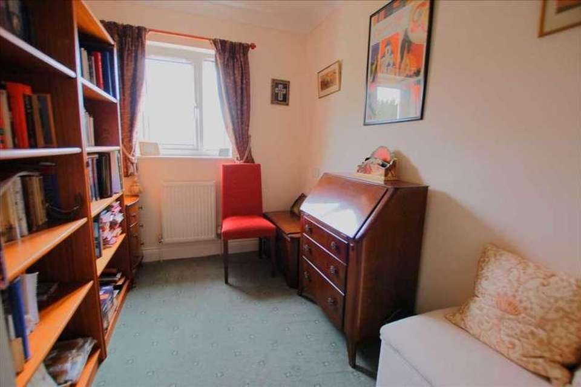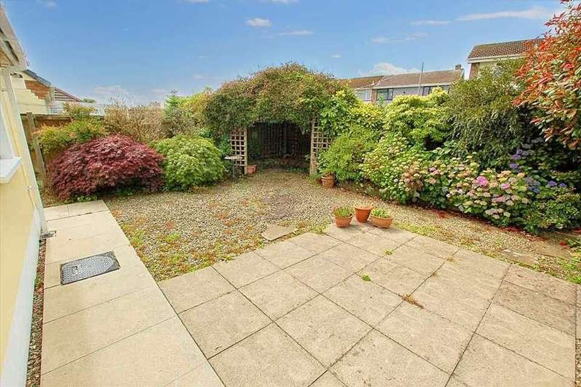3 bedroom bungalow for sale
Cooks Close, SA71bungalow
bedrooms
Property photos

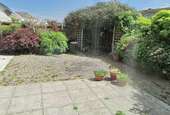
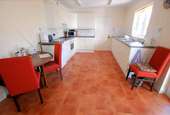

+18
Property description
A MODERN DETACHED BUNGALOW IN A SMALL QUIET CUL-DE-SAC ON THE EAST SIDE OF THE TOWN - SUITABLE FOR A FAMILY OR RETIREESGENERAL Cook's Close is accessed off the Upper Lamphey Road to the east side of the historic town. Neighbourhood amenities include a convenience store and sports grounds. The town centre, to include to the famous Pembroke Castle is about a level mile. The sandy beach at Freshwater East is around three miles. Cooks Close was developed by NHBC Award Winning Builders - South Meadow Homes Ltd. The Bungalow is well proportioned but manageable. With approximate dimensions, the accommodation briefly comprises...Entrance Porch Double glazed front door, tiled floor, multi-paned door to...Hall Access to Inner HallSitting Room 14'11' x 13'5' (4.55m x 4.09m) window to frontKitchen/Diner 18'7' x 10'9' (5.66m x 3.28m) a well-lit south-facing room to the rear with window overlooking the garden and patio doors to the Conservatory, good range of fitted wall and base units incorporating a built-in electric oven and hob with extractor over, one and a half bowl sink, tiling, door ...Utility Room 9'11' x 6'10' (3.02m x 2.08m) rear window plus outside door to side. Additional work surface and cupboards, stainless steel sink, plumbing for sink, tiling, door to Integral Garage.Conservatory 12'10' x 10'1' (3.91m x 3.07m) a south facing triple aspect addition with delightful outlooks over the attractive Garden and French doors to same.Inner Hall Shelved airing cupboardBedroom 1 12'8' x 11'0' (3.86m x 3.35m) south facing to rear, door ...En-suite Shower Room/WC 8'4' x 3'5' (2.54m x 1.04m) suite comprising tiled shower cubicle, wash hand basin and wc, tiling.Bedroom 2 11'10' x 9'1' (3.61m x 2.77m) front window.Bedroom 3 9'9' x 6'7' (2.97m x 2.01m) window to front.Bathroom/WC 8'1' x 5'10' (2.46m x 1.78m) suite comprising bath with shower and screen over, wash hand basin, wc and floor and wall tiling.OUTSIDE Brick paved drive providing parking for two or three cars plus access to the Integral Garage (17'2' x 9'10') with electric remote control up and over door. Ornamental gravelled beds with established shrubs and bushes etc. Gated path to east side. South-facing Rear Garden which is mainly laid with ornamental gravel and incorporates a sun-trap paved patio plus attractive mature shrubs and bushes etc. The Garden is sunny and private. Timber Shed to west side.SERVICES ETC (none tested) All mains connected. Gas fired central heating from a Vaillant boiler. Upvc framed double glazed windows and external doors.TENURE We understand that this FreeholdEPC EPC Rating - TBC.DIRECTIONS From our Office proceed along Main Street in an easterly direction and, on reaching East End Square, continue over the mini roundabout onto the Upper Lamphey Road. Turn left into St Michaels Road immediately after passing Pembroke Rugby Ground. Turn left into Callans Drive and then left again into Cooks Close where Mulberry will be found on the left hand side.
Interested in this property?
Council tax
First listed
Over a month agoCooks Close, SA71
Marketed by
Guy Thomas & Co 33 Main Street,Pembroke,SA71 4JSCall agent on 01646 682342
Placebuzz mortgage repayment calculator
Monthly repayment
The Est. Mortgage is for a 25 years repayment mortgage based on a 10% deposit and a 5.5% annual interest. It is only intended as a guide. Make sure you obtain accurate figures from your lender before committing to any mortgage. Your home may be repossessed if you do not keep up repayments on a mortgage.
Cooks Close, SA71 - Streetview
DISCLAIMER: Property descriptions and related information displayed on this page are marketing materials provided by Guy Thomas & Co. Placebuzz does not warrant or accept any responsibility for the accuracy or completeness of the property descriptions or related information provided here and they do not constitute property particulars. Please contact Guy Thomas & Co for full details and further information.






