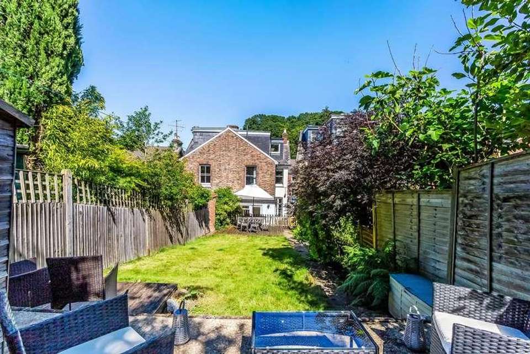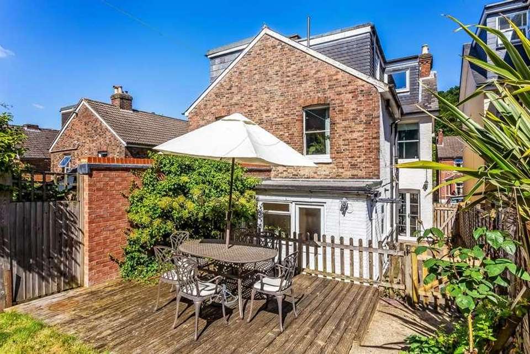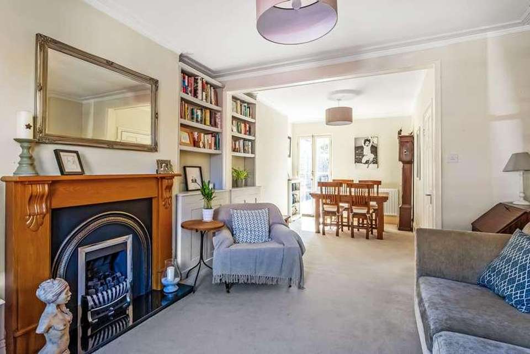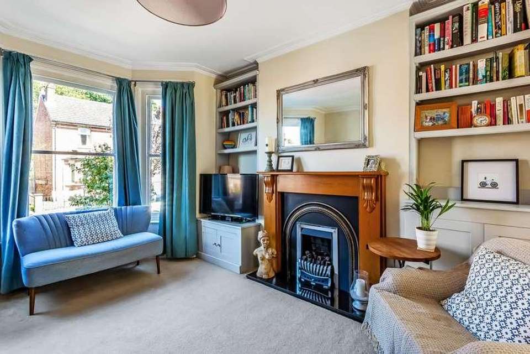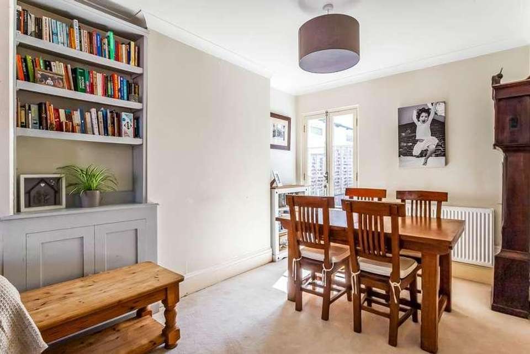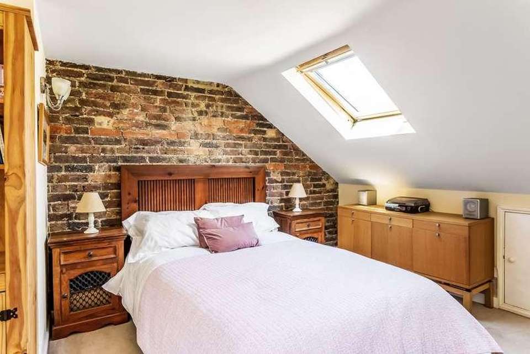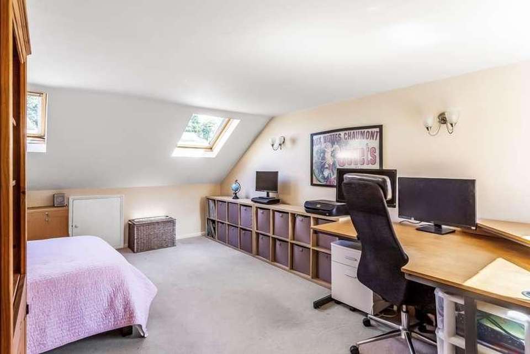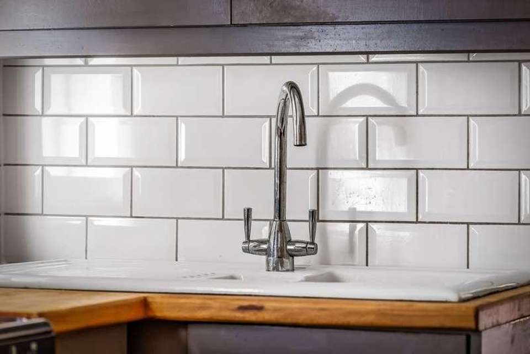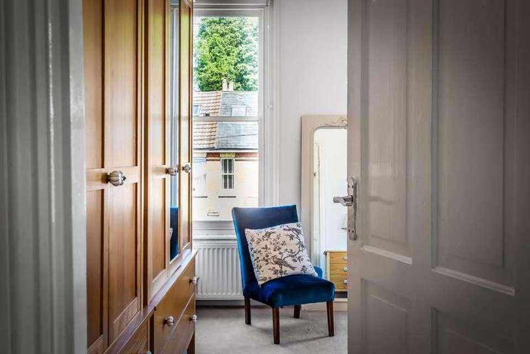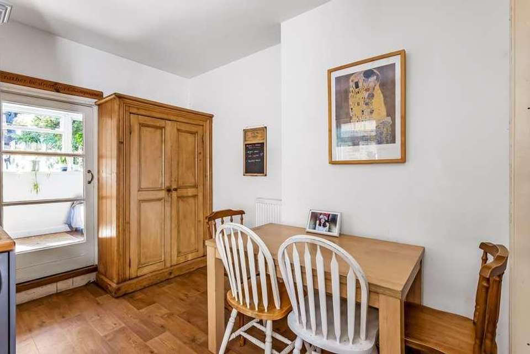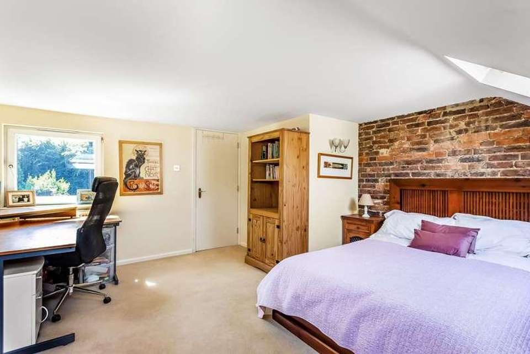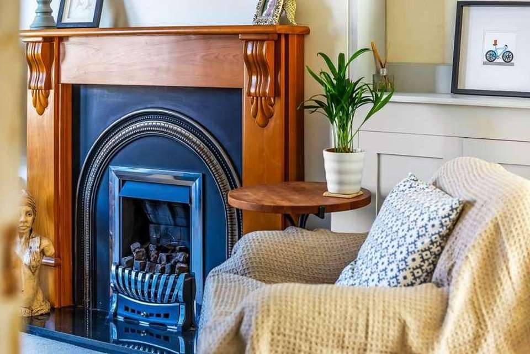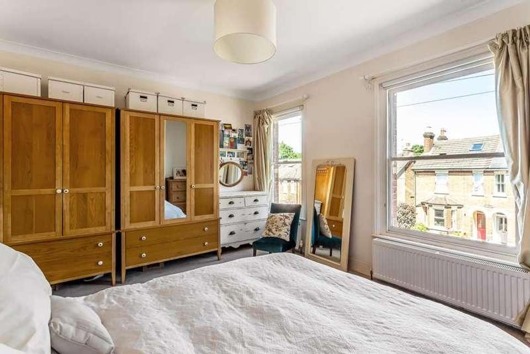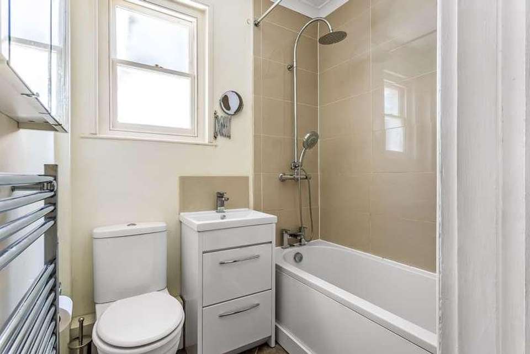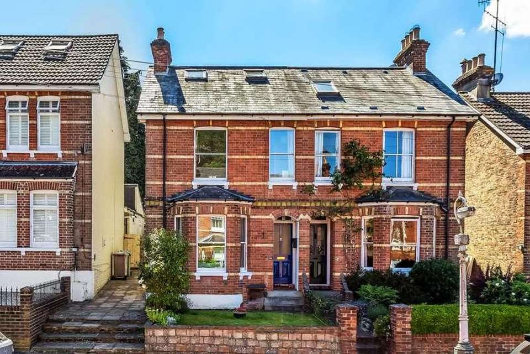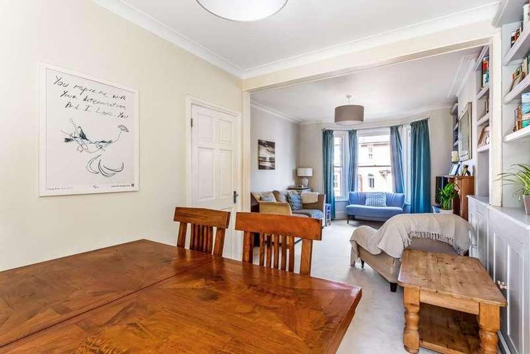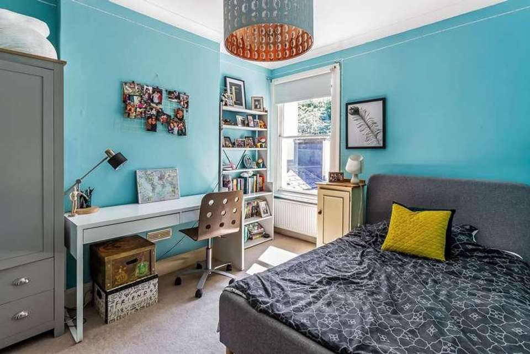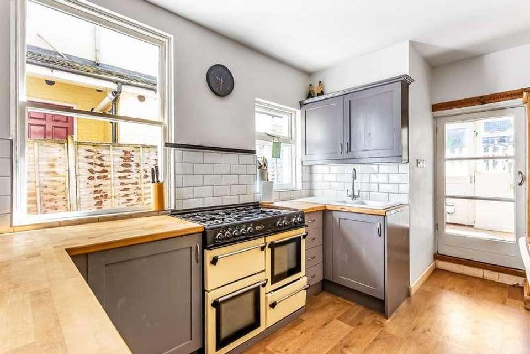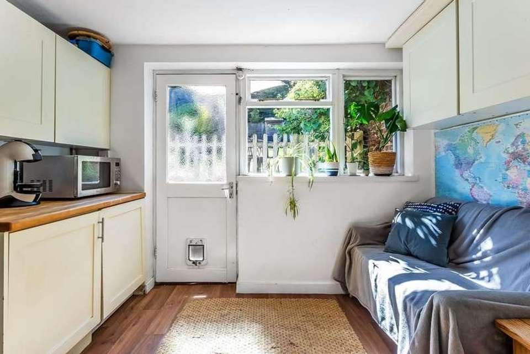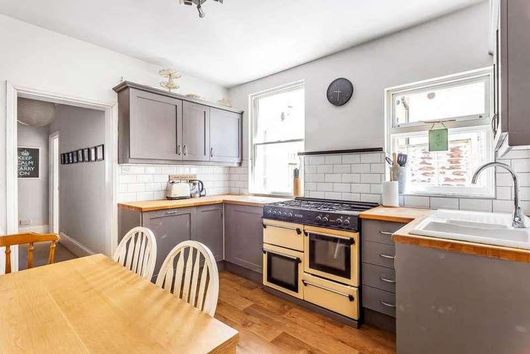4 bedroom detached house for sale
Tunbridge Wells, TN1detached house
bedrooms
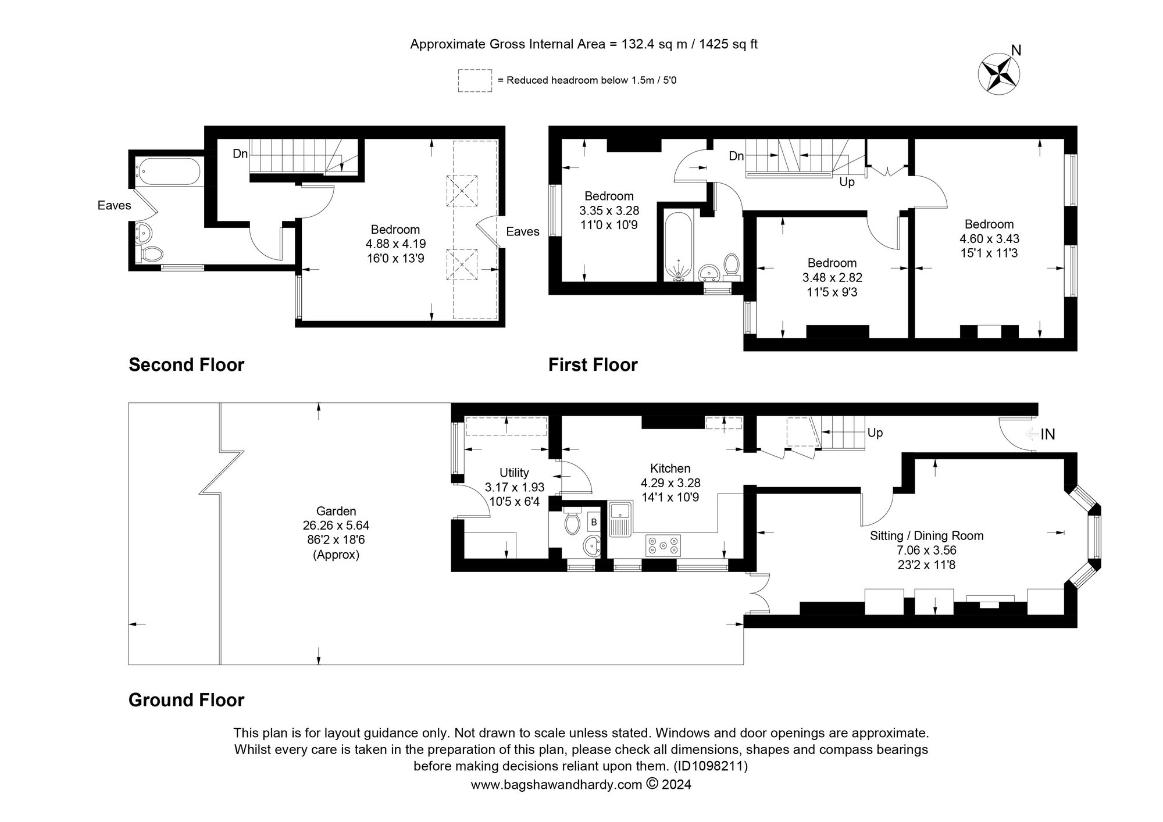
Property photos

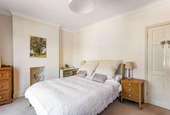
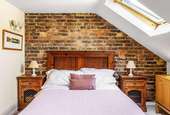
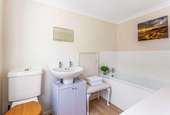
+20
Property description
THE PROPERTYApproximate Gross Internal Area: 1425 Sq Ft / 132.4 Sq MKings Estates are pleased to present this attractive four-bedroom, two-bathroom, Victorian halls-adjoining semi-detached house in the highly sought-after and quiet residential area of St. James, close to the town centre and local amenities.The property features a wood entrance door with glazed inserts leading into the entrance hall. The entrance hall has stairs to the first-floor landing, useful understairs storage, a radiator, fitted carpet, and doors lead off:-The sitting/dining room boasts a glazed sash bay window to the front and multi-paned glazed French doors to the rear, offering a view and access to the garden. This room is enhanced by a gas fire with a wood mantle and granite hearth, built-in shelving and cupboards along one wall, a radiator, coved ceiling, and fitted carpet.The kitchen/breakfast room is well-appointed with a glazed sash window and an additional glazed window to the side. It features a multi-paned glazed door to the utility room, wall and base units with wood block work surfaces, a ceramic 1.5 bowl sink unit with side drainer, a range-style cooker, an integrated and concealed dishwasher, space for a tall free-standing fridge/freezer, a radiator, and wood-effect flooring.The utility/snug area has a glazed window and a half-obscured glazed door to the rear, providing a garden view and access. It includes fitted wall and base units with a wood block worktop, a radiator, wood-effect flooring, and a door to the downstairs WC. The WC features an obscure glazed window to the side, a low-level WC, a wall-mounted wash hand basin, painted wood panelling to dado height, a wall-mounted Worcester boiler, and wood-effect flooring.On the first floor, the landing has stairs to the second floor, a built-in cupboard with shelving, and fitted carpet. The first floor includes three bedrooms and a bathroom. The first bedroom has glazed sash windows to the front, two radiators, a coved ceiling, and fitted carpet. The second and third bedrooms each have a glazed sash window overlooking the garden, a radiator, a coved ceiling, and fitted carpet. The family bathroom features an obscure glazed sash window to the side, a white suite comprising a low-level WC, a vanity unit wash hand basin, a panelled bath with a mixer tap and shower unit with handheld attachment, a fitted mirror-front cabinet, localised wall tiling, a heated towel rail, a coved ceiling, and tile-effect flooring.The second-floor landing has fitted carpet and doors to the main bedroom and second bathroom. The fourth bedroom, the main bedroom, has two Velux roof windows to the front, a double-glazed window to the rear overlooking the garden, an eaves storage cupboard, an exposed brick feature wall, wall light points, and fitted carpet, NB this room has a part-sloped ceiling to the front giving some restrictive head height but the ceiling height in the main area is 2 meters. The second bathroom includes an obscure double-glazed window to the side, a white suite comprising a low-level WC, a vanity unit wash hand basin, a panelled bath with taps, localised wall tiling, a radiator, an extractor fan, a coved ceiling, and wood-effect flooring.Outside, the front of the property has steps leading up to the pathway, which leads to the entrance door and a side access path, along with a lawned frontage. The rear garden is generously sized at 86ft x 18ft (26m x 5.6m) and enjoys a sunny south-westerly aspect, perfect for outdoor entertaining and relaxation.This delightful home is in a prime location and combines functionality, and comfort, making it ideal for family living. Dont miss the opportunity to make this super house your home.THE LOCATION - ST JAMESThe property is located in the popular St. James area of Royal Tunbridge Wells. Tunbridge Wells is the only spa town in the Southeast of England, with elegant architecture and a variety of cultural, entertainment and shopping attractions, including the historic Pantiles, known for its charming Georgian colonnade, summer Jazz festivals, regular food and craft markets and Chalybeate Spring; there are two theatres locally, an abundance of cafs and restaurants and a mixture of national multiple retailers and independent shops.Amenities: The house is located close to very good amenities in an enviable position in Tunbridge Wells, just 0.2 miles from Royal Victoria Place shopping centre. Royal Victoria Place features a 3 floor Fenwicks department store, a 2 floor Marks and Spencer and around 110 other stores. For post retail shopping the centre contains over 20 different places to eat and drink and also in the local area is the pantiles, which offers traditional pubs to stylish restaurants including The Ivy. Throughout the year there are a number of events including the food festival, as well as Jazz on the Pantiles from May through to September.Recreational Amenities: Grosvenor & Hilbert Park, Dunorlan and Grosvenor Parks, Calverley Grounds, the Assembly Hall Theatre, Nevill Golf Club and St Johns Sports Centre offer an abundance of leisure facilities.State and Private Schools: There are many highly-regarded schools in the vicinity, including Skinners, TWGGS, TWGSB, Bennett Memorial Diocesan and St Gregorys secondaries and the popular St James Primary School and Rose Hill and Holmewood House Preparatory Schools are also close by.Mainline Rail: High Brooms (about 0.7 miles), Tunbridge Wells (about 1.2 miles), with fast and frequent services to London Charing Cross (via London Bridge and Waterloo East) and Cannon Street with journey times from 50 minutes. The Centaur Commuter Coach service also stops on Rusthall High Street.Communications: The A26 joins the A21 just North of the town, linking through to the M25 (junction 5) London orbital motorway, and thereby to the national motorway network, and to the South coast. Gatwick Airport is about 23 miles to the West, accessible via the motorway or via the A264.OTHER INFORMATIONCOUNCIL TAX BAND - E - Tunbridge Wells Borough CouncilTENURE - FreeholdWe advise all interested purchasers to contact their legal advisor and seek confirmation of these figures/information prior to an exchange of contracts.CONSUMER PROTECTION FROM UNFAIR TRADING REGULATIONS 2008Kings Estates (the agent) has not tested any apparatus, equipment, fixtures and fittings or services and therefore cannot verify that they are in working order or fit for purpose. A buyer is advised to obtain verification from their own solicitor or surveyor. References to the tenure of a property are based on information supplied by the vendor. Kings Estates has not had sight of the title documents. Items shown in photographs are NOT included unless specifically mentioned within the written sales particulars. They may however be available by separate negotiation, please ask us at Kings Estates. We kindly ask that all buyers check the availability of any property of ours and make an appointment to view with one of our team before embarking on any journey to see a property.
Interested in this property?
Council tax
First listed
Over a month agoTunbridge Wells, TN1
Marketed by
Kings Estates 5 Mount Pleasant Road,Tunbridge Wells,Kent,TN1 1NTCall agent on 01892 533367
Placebuzz mortgage repayment calculator
Monthly repayment
The Est. Mortgage is for a 25 years repayment mortgage based on a 10% deposit and a 5.5% annual interest. It is only intended as a guide. Make sure you obtain accurate figures from your lender before committing to any mortgage. Your home may be repossessed if you do not keep up repayments on a mortgage.
Tunbridge Wells, TN1 - Streetview
DISCLAIMER: Property descriptions and related information displayed on this page are marketing materials provided by Kings Estates. Placebuzz does not warrant or accept any responsibility for the accuracy or completeness of the property descriptions or related information provided here and they do not constitute property particulars. Please contact Kings Estates for full details and further information.





