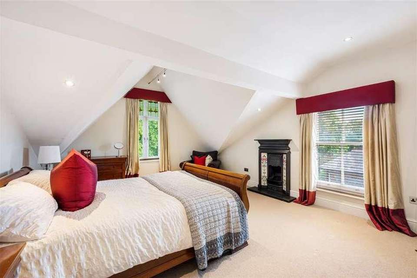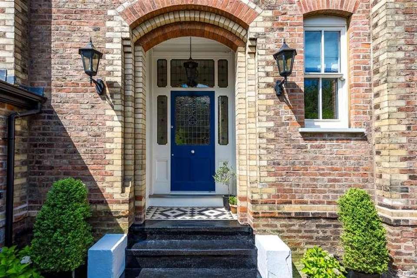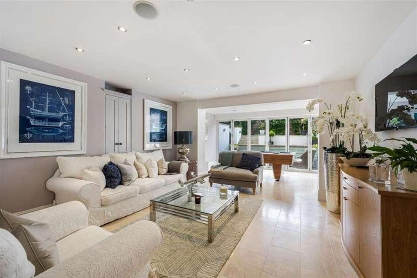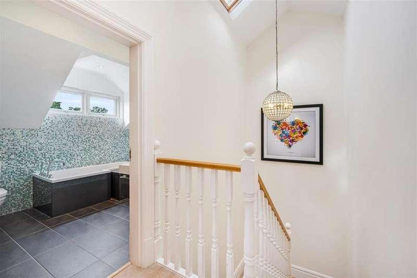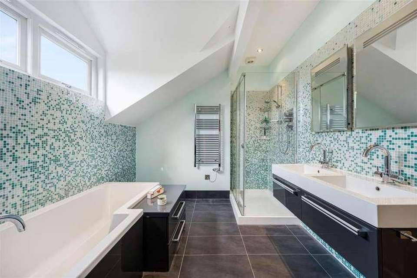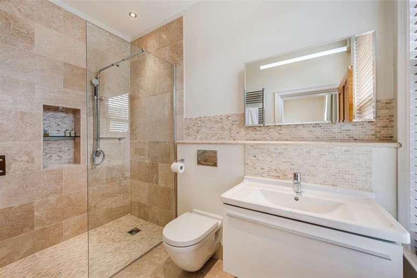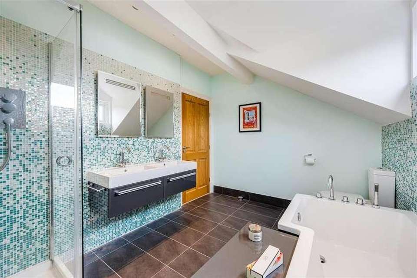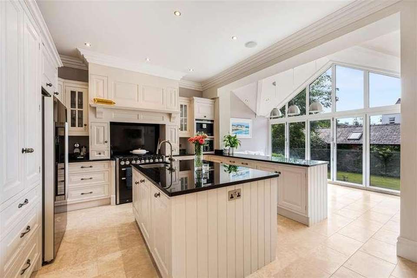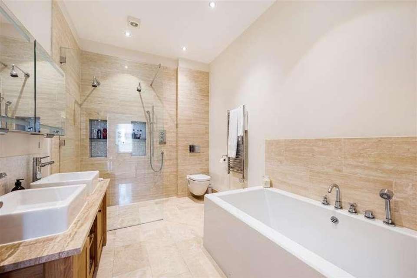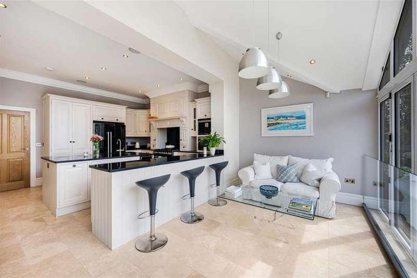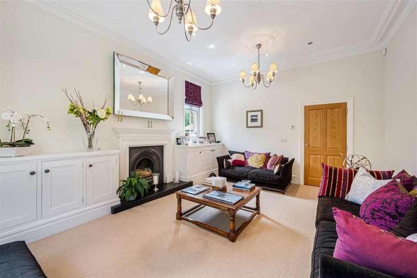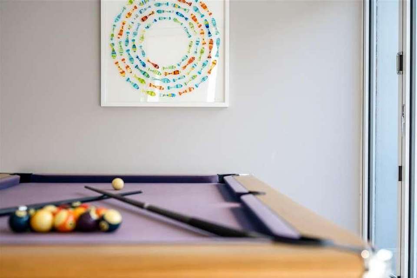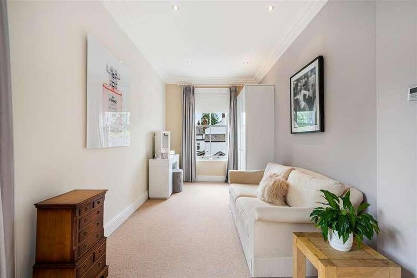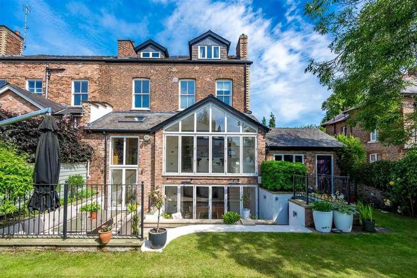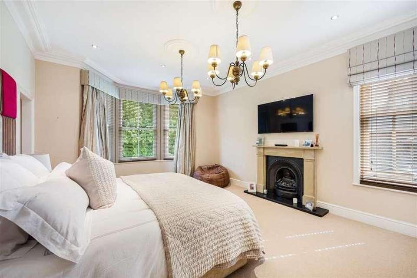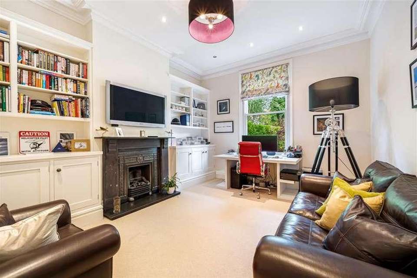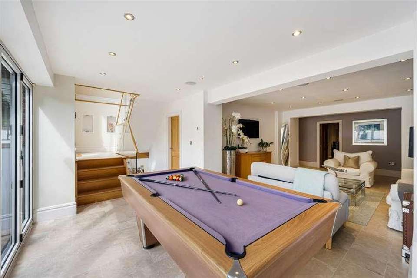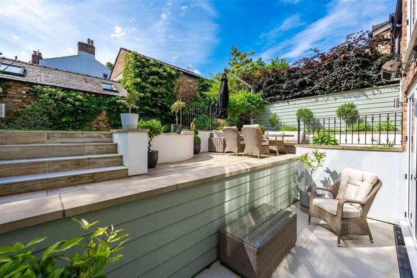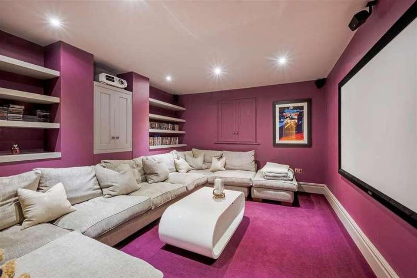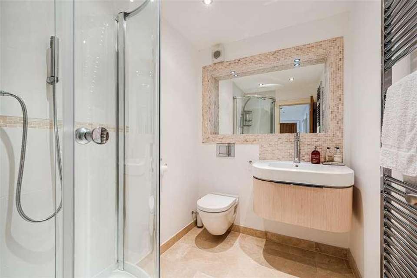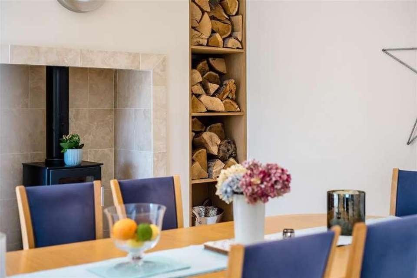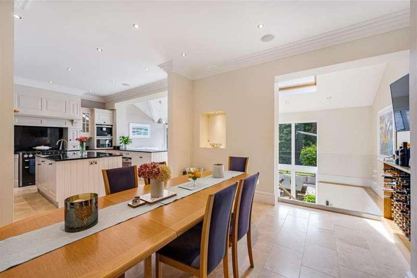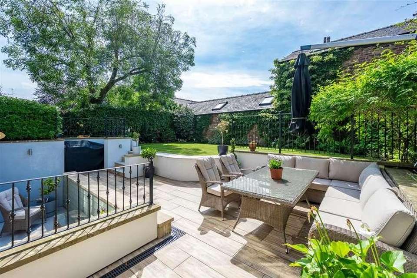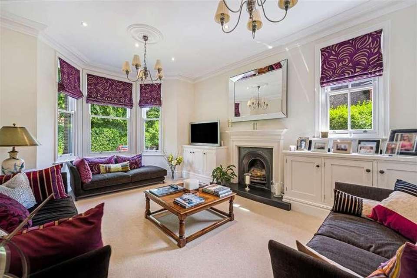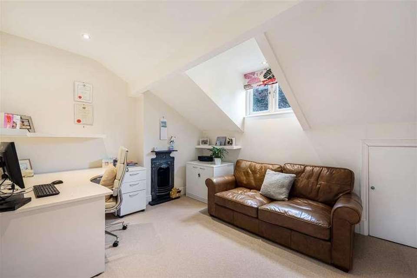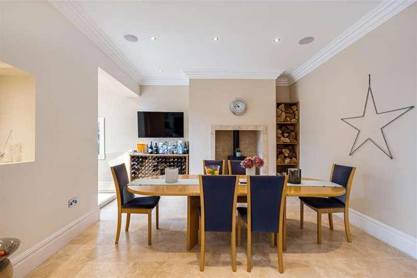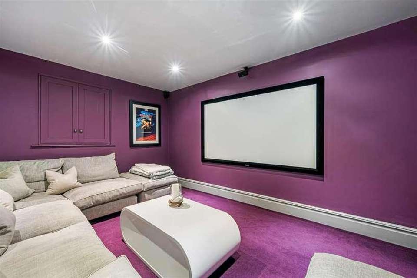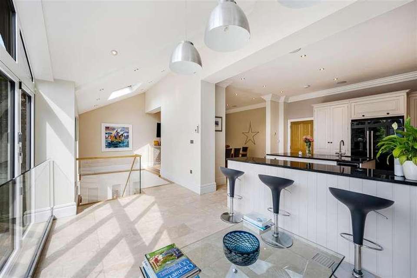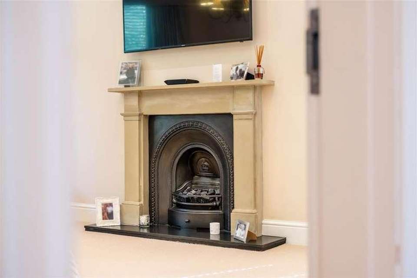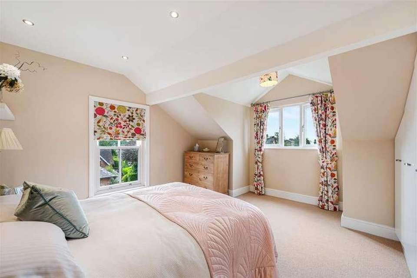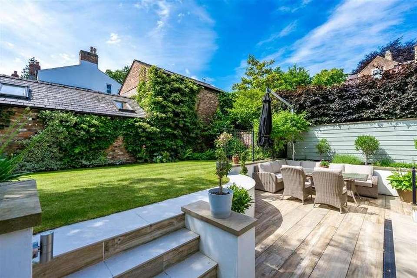6 bedroom semi-detached house for sale
Bowdon, WA14semi-detached house
bedrooms
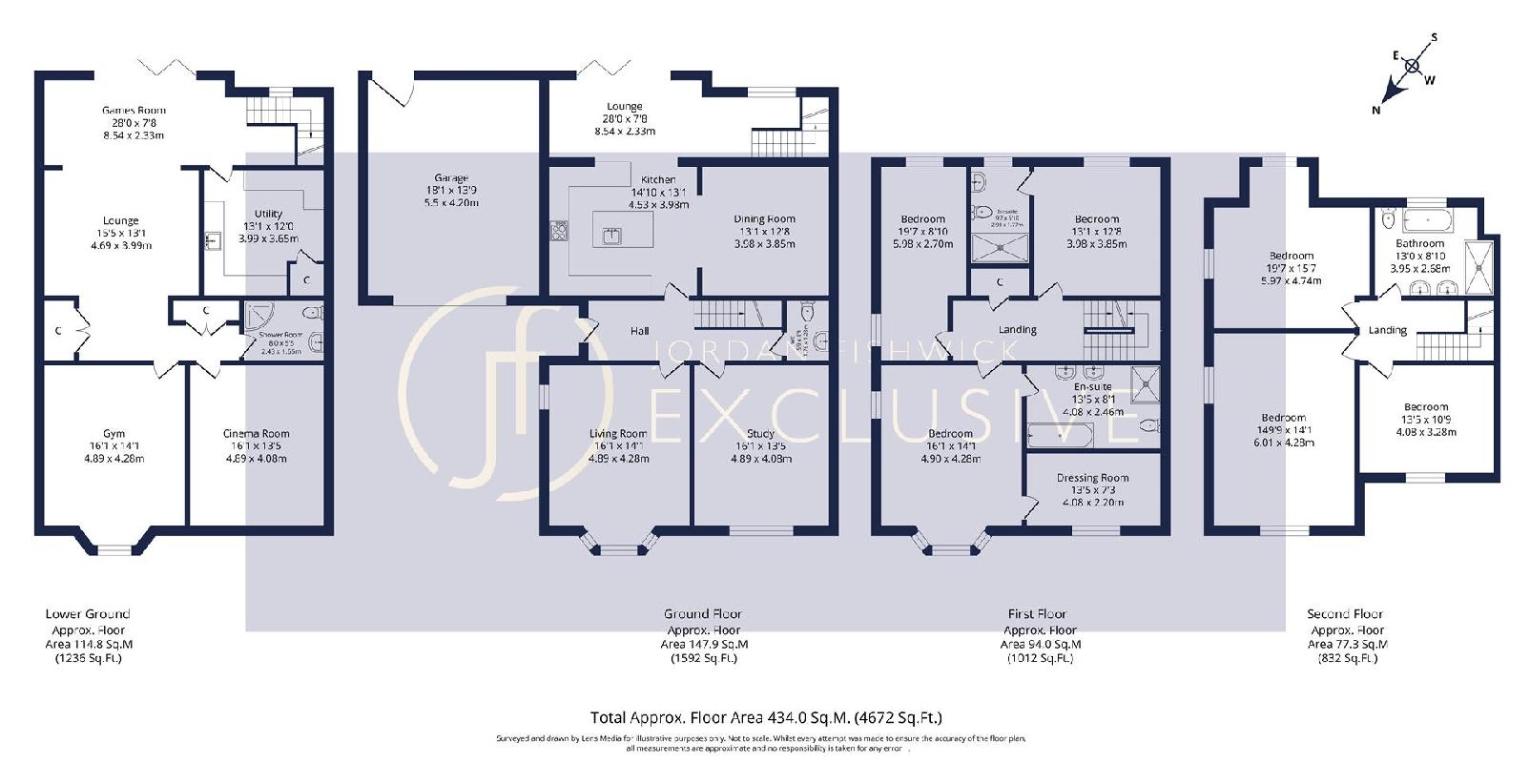
Property photos

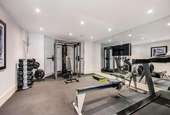
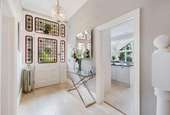
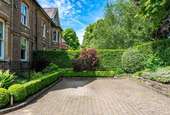
+31
Property description
Situated in a highly sought after location and on the beautiful and leafy Winton Road, this immaculately presented Victorian six bedroom semi-detached home, has been beautifully renovated throughout. it is a stunning blend between contemporary and Victorian character, offering a truly special place to live.In brief the property offers superb and versatile accommodation. To the ground floor there is an entrance hall which provides access to; the lounge, study/sitting room, a DWC and the beautiful open plan kitchen living area, with full width bi fold doors, providing an abundance of natural light from the south facing aspect. The kitchen living area leads further into the fully converted basement which provides the leisure facilities of the household. such as; gym, games room, cinema room, second lounge, utility room and downstairs shower room. Through a set of bi fold doors there is also access to a private breakfast terrace. The first and second floor provide access to six double bedrooms, one of which is the principle bedroom with ensuite and dressing room. with a further ensuite servicing bedroom two. The remaining bedrooms have access to a four piece family bathroom located on the second floor. To further demonstrate the specification throughout, the property is fitted with underfloor heating on all floors, additional insulation in the walls and roof and double glazed windows. Finally there are fitted solar panels, supplying vastly reduced energy bills to the property.Externally, at the rear of the house, there is a stunning enclosed south facing rear garden with seating area and to front there is a gated entrance, access to the garage and ample off road parking. The property is also walking distance to both Hale village and Altrincham Town centre. Viewings are strongly advised to appeciate this truly magnificent home.Entrance HallLiving Room4.89m x 4.28m (16'0 x 14'0 )Study/ Sitting Room4.89m x 4.08m (16'0 x 13'4 )WC1.76m x 1.28m (5'9 x 4'2 )Dining Room3.98m x 3.85m (13'0 x 12'7 )Kitchen4.53m x 3.98m (14'10 x 13'0 )Lounge8.54m x 2.33m (28'0 x 7'7 )Basement:Second Lounge4.69m x 3.99m (15'4 x 13'1 )Games Room8.54m x 2.33m (28'0 x 7'7 )Gym4.89m x 4.28m (16'0 x 14'0 )Cinema Room4.89m x 4.08m (16'0 x 13'4 )Utility3.99m x 3.65m (13'1 x 11'11 )Shower Room2.43m x 1.65m (7'11 x 5'4 )First FloorPrinciple Bedroom4.90m x 4.28m (16'0 x 14'0 )Dressing Room4.08m 2.20m (13'4 7'2 )En-suite4.08m x 2.46m (13'4 x 8'0 )Bedroom Two3.98m x 3.85m (13'0 x 12'7 )Ensuite2.93m x 1.77m (9'7 x 5'9 )Bedroom Three5.98m x 2.70m (19'7 x 8'10 )Bedroom Four6.01m x 4.28m (19'8 x 14'0 )Bedroom Five5.97m x 4.74m (19'7 x 15'6 )Bedroom Six4.08m x 3.28m (13'4 x 10'9 )Bathroom3.95m x 2.68m (12'11 x 8'9 )
Interested in this property?
Council tax
First listed
Over a month agoBowdon, WA14
Marketed by
Jordan Fishwick 172 Ashley Road,Hale,Cheshire,WA15 9SFCall agent on 0161 929 9797
Placebuzz mortgage repayment calculator
Monthly repayment
The Est. Mortgage is for a 25 years repayment mortgage based on a 10% deposit and a 5.5% annual interest. It is only intended as a guide. Make sure you obtain accurate figures from your lender before committing to any mortgage. Your home may be repossessed if you do not keep up repayments on a mortgage.
Bowdon, WA14 - Streetview
DISCLAIMER: Property descriptions and related information displayed on this page are marketing materials provided by Jordan Fishwick. Placebuzz does not warrant or accept any responsibility for the accuracy or completeness of the property descriptions or related information provided here and they do not constitute property particulars. Please contact Jordan Fishwick for full details and further information.





