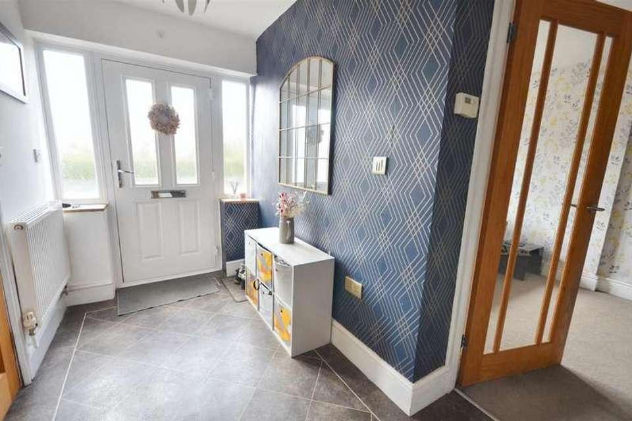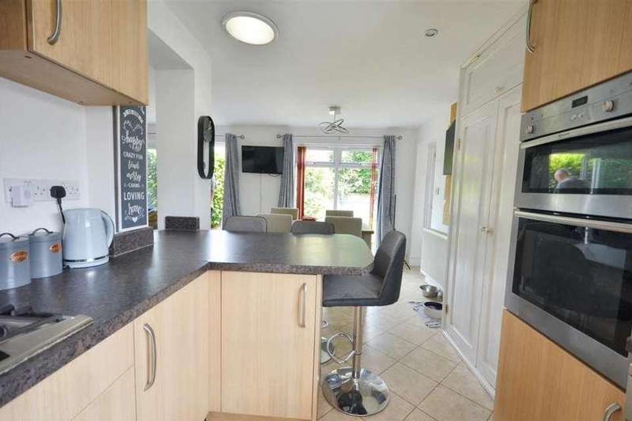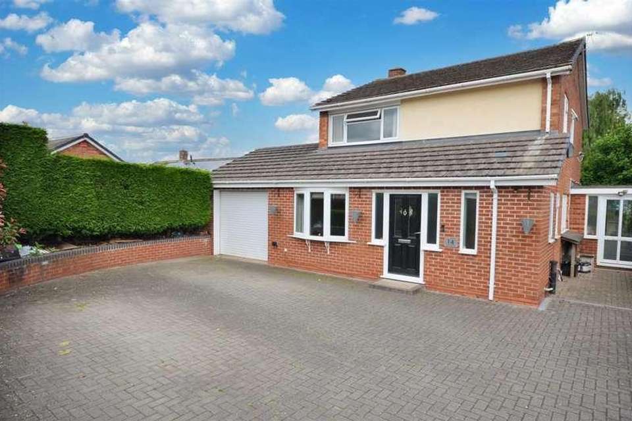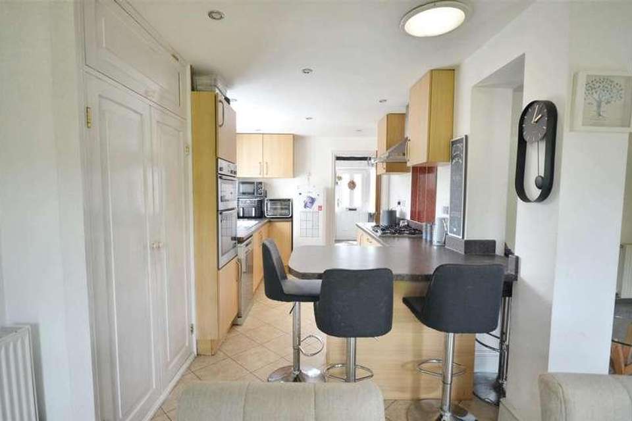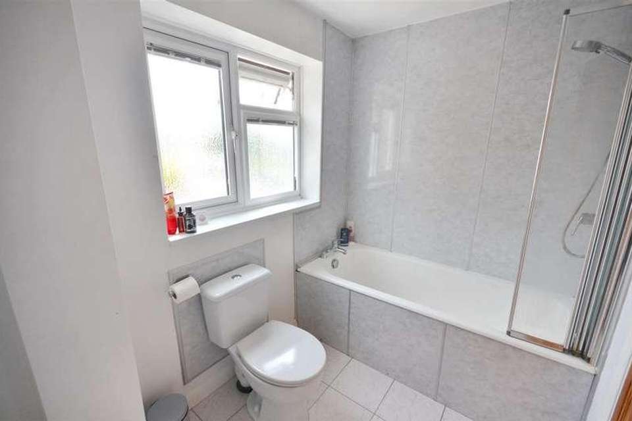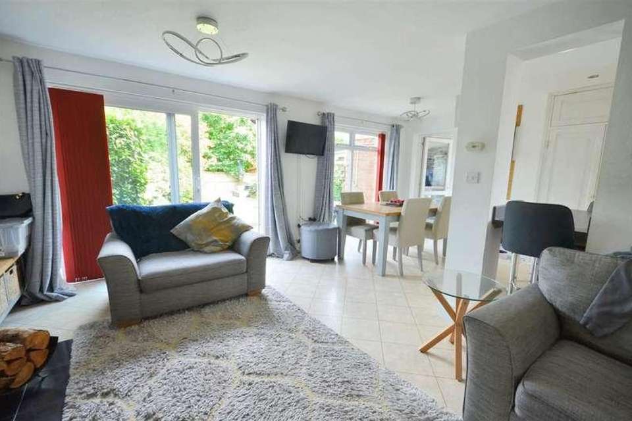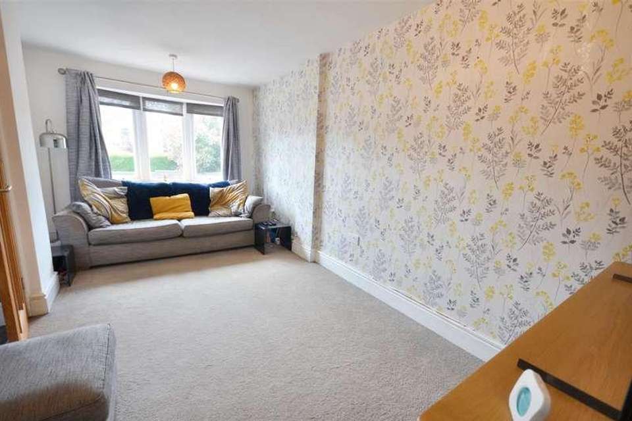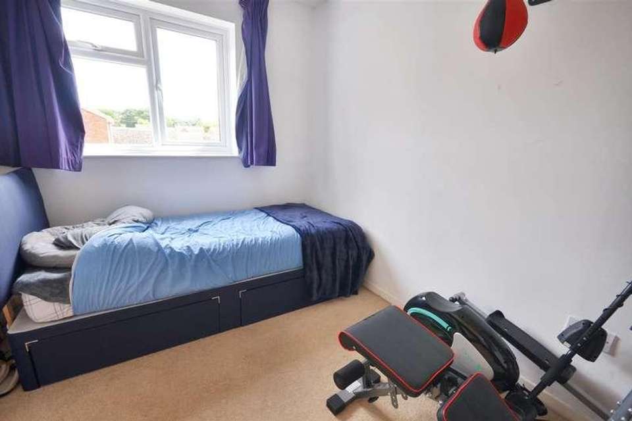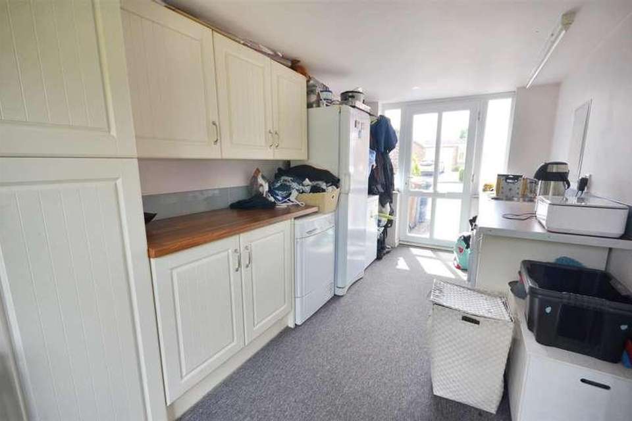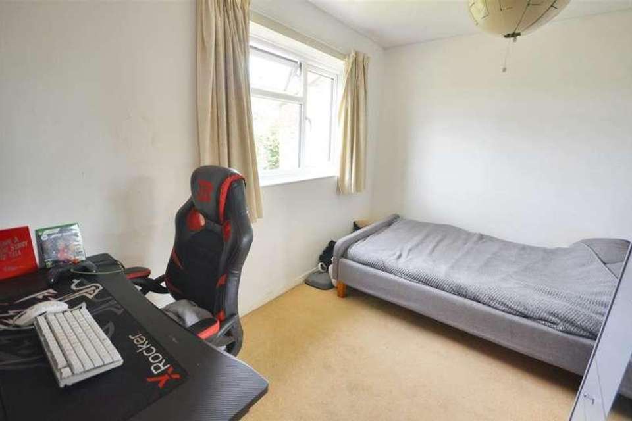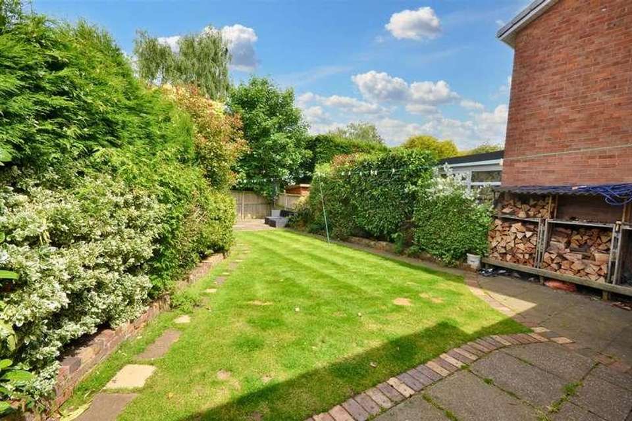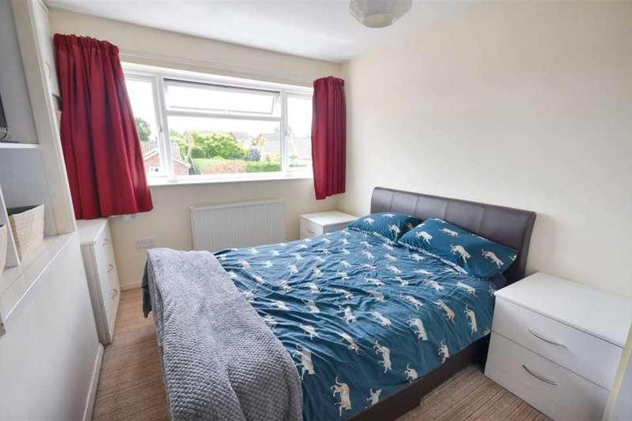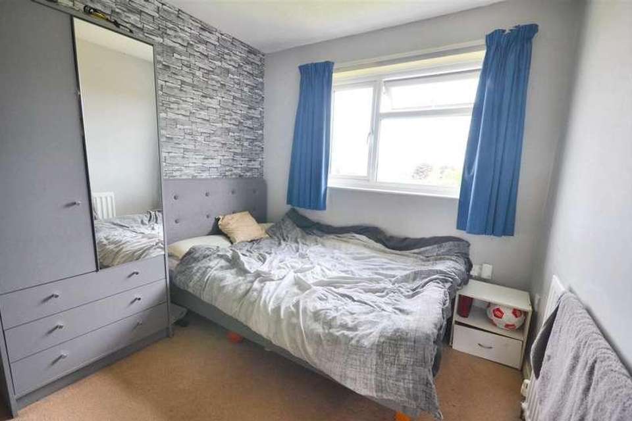4 bedroom detached house for sale
Stone, ST15detached house
bedrooms
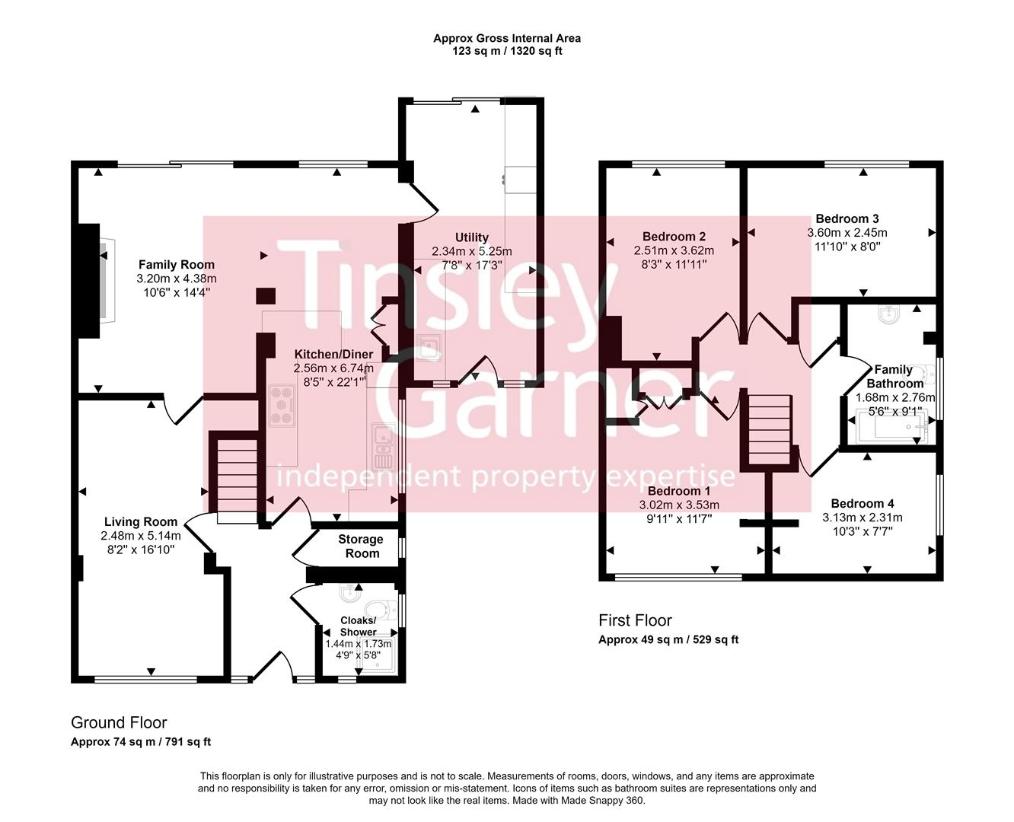
Property photos

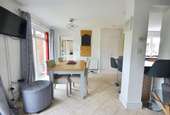
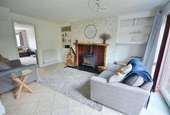
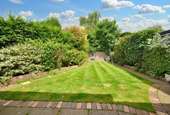
+13
Property description
A spacious family house with room for plenty of room for you & your little darlings. The house has been extended, improved and extensively upgraded by the current owners and can be genuinely described as spacious, offering well proportioned living accommodation with every accoutrement for modern family life. The living space features a large open plan sitting / dining room with wood burning stove and patio windows opening to the garden, separate family room and stylish modern kitchen. In addition, there is a large utility and a downstairs shower room. Upstairs features four bedrooms (three doubles and a single) and a family bathroom. Moving to the outside, the house enjoys a good size mature garden with plenty of space for outdoor living, combined with oodles of off road parking and a single garage. Quiet cul-de-sac location close to local amenities, handy for local schools and within easy reach of the town centre. Excellent value for money- viewing essential.Entrance HallSpacious reception area with half glazed composite front door and side lights, Karndean tile effect floor, cloaks cupboard, Radiator.Cloakroom & ShowerA useful ground floor shower room featuring a white suite with corner quadrant shower enclosure with glass screen and electric shower, wall mounted wash basin & WC. Ceramic wall & floor tiling. Radiator.Family RoomA useful ground floor shower room featuring a white suite with corner quadrant shower enclosure with glass screen and electric shower, wall mounted wash basin & WC. Ceramic wall & floor tiling. Radiator.Lounge / Dining RoomA large open plan L-shaped living space which has a full height window to the rear and sliding patio windows opening to the garden terrace. The sitting area has a feature fireplace with chimney breast, wooden fire surround, tiled hearth and wood burning stove. Built-in storage and bookshelves to the chimney alcoves with space for a desk. The dining area has plenty of space for a family size table. Access through to the utility room. Karndean tile effect flooring throughout extending through to the kitchen.KitchenThe kitchen is open plan to the dining area and features a range of wall & base cabinets with light wood effect doors, stainless steel handles and contrasting black granite effect work surfaces extending to a small breakfast bar. Fitted appliances comprising: stainless steel gas hob with extractor over, eye level electric double oven, space for an upright refrigerator and plumbing for a dish washer. Karndean tile effect floor, window to the side of the house.Utility RoomA large utility space with doors to both the front and rear of the house. Fitted wall & base cupboards with wood effect work surfaces, stainless steel sink unit and plumbing for washing machine.LandingAccess hatch to loft space with pull-down ladder. The loft is fully boarded and has both light and power.Bedroom 1Double bedroom with window to the front of the house. Alcove with built-in shelving and fitted corner wardrobe. Radiator.Bedroom 2Double bedroom with window to the rear of the house. Radiator.Bedroom 3Double bedroom with window to the rear of the house. Radiator.Bedroom 4Single bedroom with window to the side of the house. Radiator.BathroomFitted with a white suite comprising: bath shower over and folding glass shower screen, wash basin in vanity cupboard. Radiator. Window to the side of the house.OutsideThe house occupies a large corner plot at the end of Tudor Close with gardens to three sides. Raised garden to the front with shrub borders and enclosed rear garden with lawn area and several paved patio areas. Storage area to the side of the house with brick-built garden store.General InformationServices: Mains gas, water, electricity & drainage. Gas central heating. (Worcester Bosch boiler located in the loft space)Council Tax Band DViewing by appointmentFor sale by private treaty, subject to contract.Vacant possession on completion.
Interested in this property?
Council tax
First listed
Over a month agoStone, ST15
Marketed by
Tinsley-Garner Independent Estate Agents Market House Mill Street,Stone,Staffordshire,ST15 8BACall agent on 01785 811800
Placebuzz mortgage repayment calculator
Monthly repayment
The Est. Mortgage is for a 25 years repayment mortgage based on a 10% deposit and a 5.5% annual interest. It is only intended as a guide. Make sure you obtain accurate figures from your lender before committing to any mortgage. Your home may be repossessed if you do not keep up repayments on a mortgage.
Stone, ST15 - Streetview
DISCLAIMER: Property descriptions and related information displayed on this page are marketing materials provided by Tinsley-Garner Independent Estate Agents. Placebuzz does not warrant or accept any responsibility for the accuracy or completeness of the property descriptions or related information provided here and they do not constitute property particulars. Please contact Tinsley-Garner Independent Estate Agents for full details and further information.





