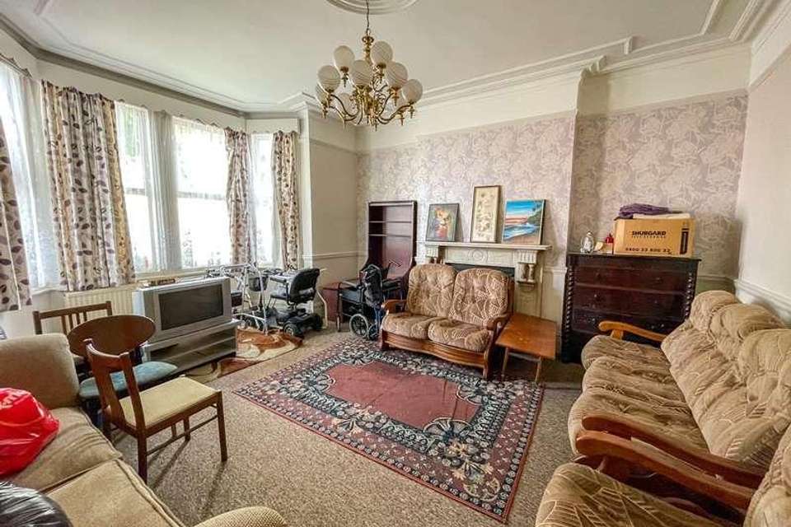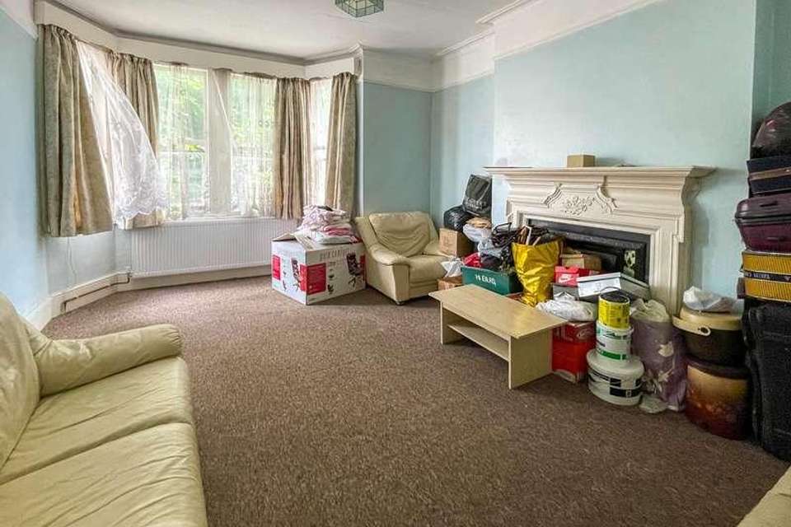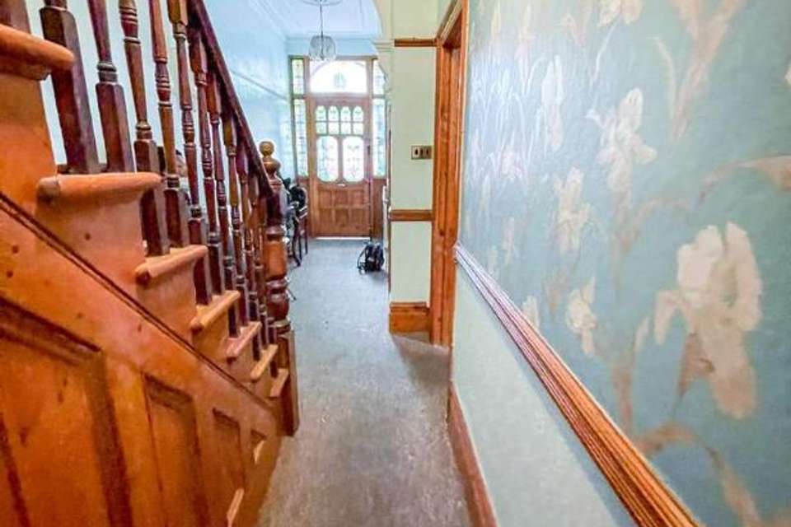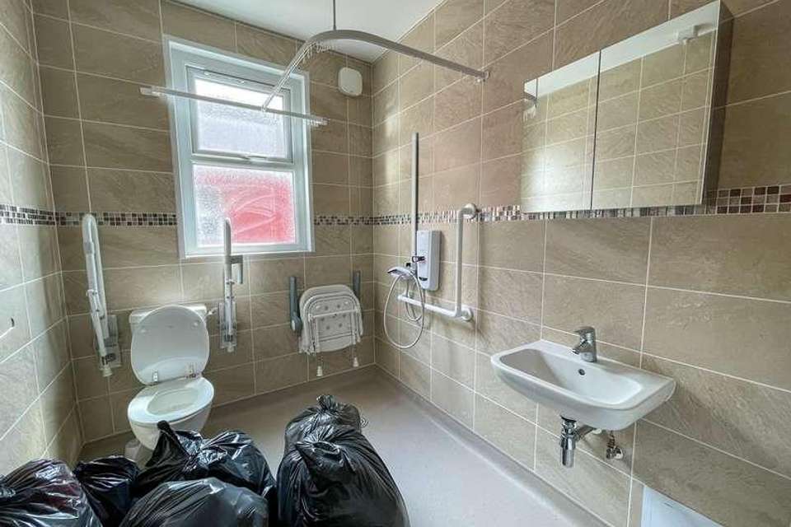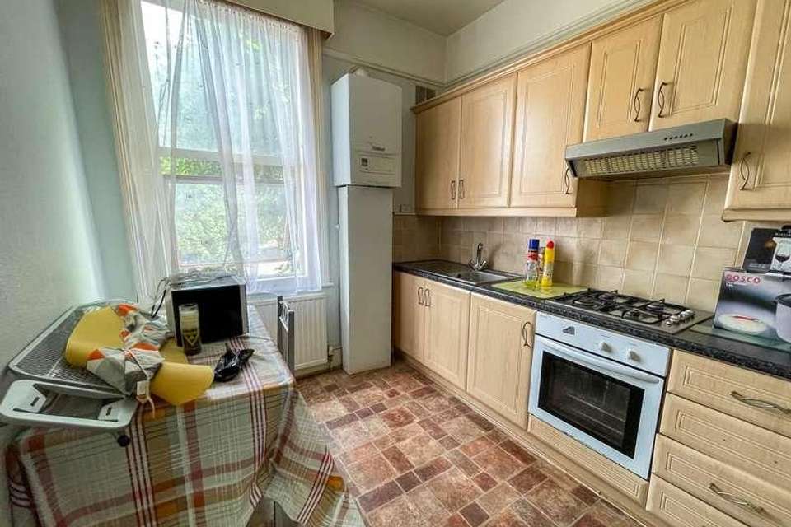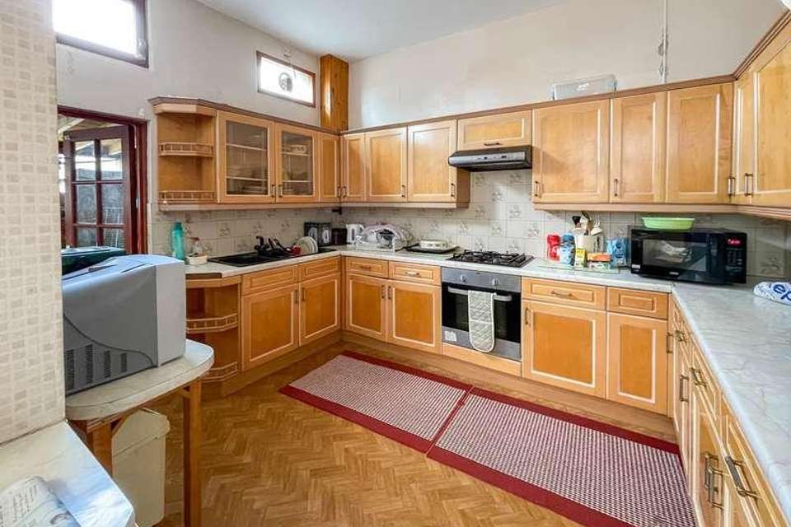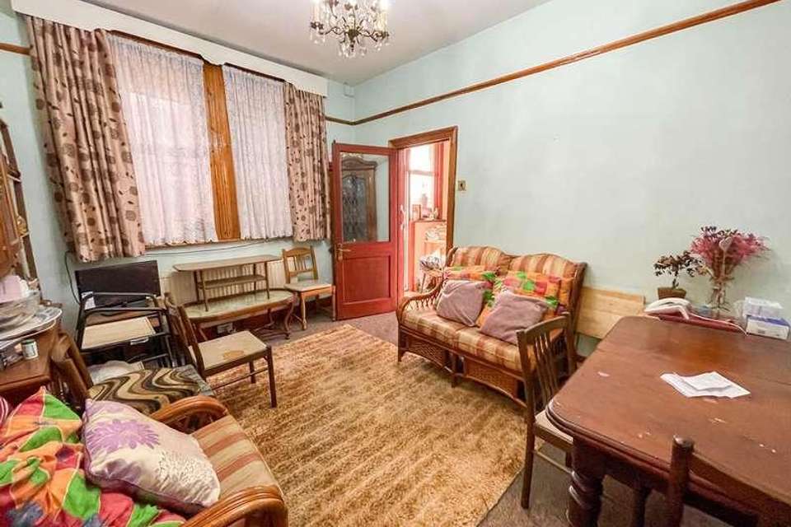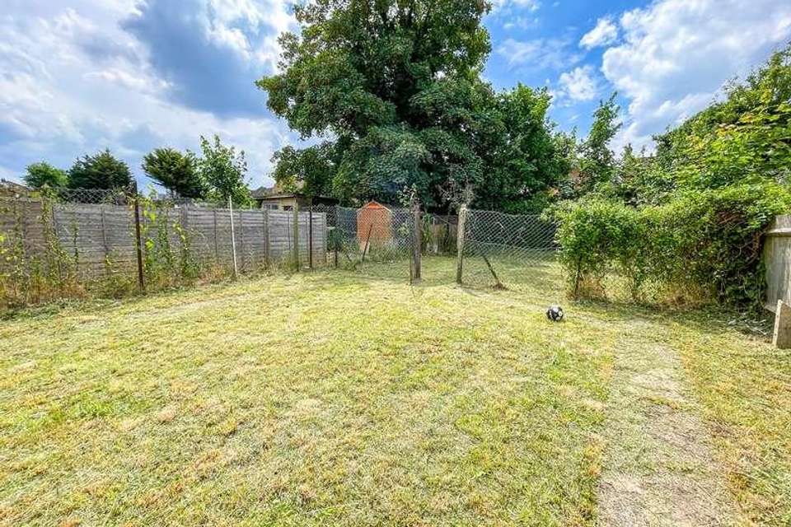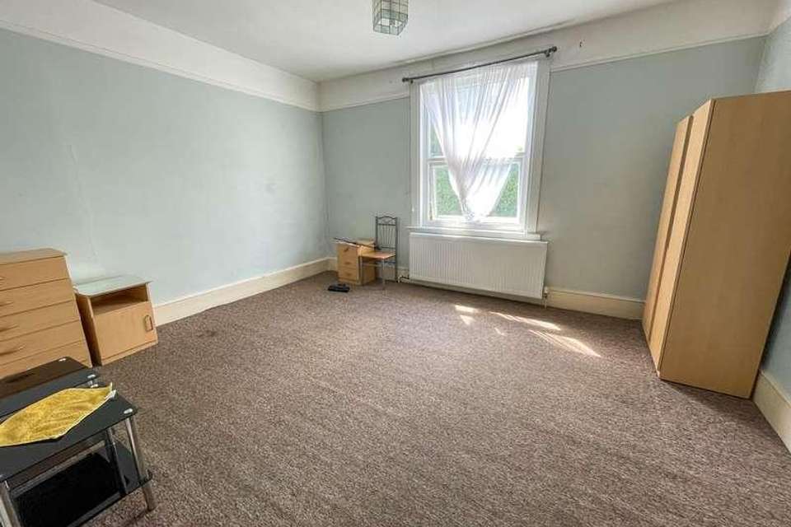4 bedroom semi-detached house for sale
Wembley, HA0semi-detached house
bedrooms
Property photos
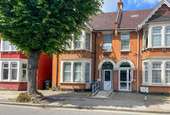

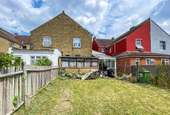
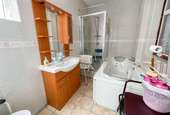
+8
Property description
We are delighted to bring to the market this Large Semi Detached House, situated in a popular location, convenient for shops & buses, with the nearest Stations being either Wembley Central or Alperton. This spacious property has the potential to convert to flats (subject to planning permission). Central Heating, Three Reception Rooms, L Shaped Kitchen, Two Downstairs Bathrooms, Four First Floor Bedrooms, Shower Room, Sep WC. EER D. Good Sizes Rear Garden, Off Street parking for one vehicle. Viewing through Sole Agents.Entrance Hall26' 0" x 6' 0" (7.92m x 1.83m) max. Radiator.Front Reception Room17' 6" x 16' 5" (5.33m x 5.00m) Radiator, fireplace, bay window.Middle Reception Room (or Bedroom Five).15' 7" x 13' 1" (4.75m x 3.99m) Radiator, door to En Suite Bathroom.Downstairs Bathroom (En Suite)11' 5" x 6' 3" (3.48m x 1.91m) Bath, wash hand basin, wc, shower cubicle, double glazed to side, tiled walls and floor.Second Reception Room14' 9" x 11' 1" (4.50m x 3.38m) Radiator.L Shaped Kitchen14' 9" x 11' 11" (4.50m x 3.63m) max. Fitted units, electric oven, gas hob, extractor, double bowl sink, two high windows, door to Conservatory, and door to Outside Covered Area (Lean-To).Second Bathroom5' 4" x 5' 3" (1.63m x 1.60m) Bath, wc, wash hand basin, radiator.Covered Outside Area15' 3" x 9' 4" (4.65m x 2.84m) Plumbed for washing machine, boiler on wall.Stairs to First Floor LandingRadiator, built-in cupboard, part open to loft, window in roof.Bedroom One (Front)17' 10" x 13' 2" (5.44m x 4.01m) Radiator, iron fireplace, bay window.Bedroom Two (Rear)15' 7" x 13' 1" (4.75m x 3.99m) Radiator, iron fireplace, double glazed window.Bedroom Three (Rear)14' 9" x 12' 10" widening to 16'2. (4.50m x 3.91m) Radiator, iron fireplace, double glazed window to rear.Bedroom Four (front - Used as Kitchen) 11' 3" x 8' 3" (3.43m x 2.51m) Fitted units, sink, oven, hob, boiler, radiator, double glazed window.Shower Room (Wet Room)8' 2" x 6' 5" (2.49m x 1.96m) Shower, wash hand basin, wc, radiator, extractor, tiled walls, double glazed window.Separate WC8' 4" x 3' 5" (2.54m x 1.04m) WC, wash hand basin, radiator, window to the side.Large Rear GardenLaid mainly to lawn.Off Street Parking to FrontParking for one vehicle.Additional InformationCouncil Tax Band F (?2,941) London Borough of Brent.Satellite / Fibre TV AvailabilityBT & Sky.DISCLAIMERWhilst we endeavour to make our sales details accurate and reliable, if there is any point which is of particular importance to you please contact our office and we will be pleased to verify any information. Property particulars are prepared as a guide, and are not intended to constitute part of an offer or contract. We have not carried out a survey and the services and appliances have not been tested. Measurements have been taken using a sonic measure and may be subject to a 6" margin of error.
Interested in this property?
Council tax
First listed
Over a month agoWembley, HA0
Marketed by
Christopher Rawlinson & Co 265 Preston Road,Harrow,Middlesex,HA3 0PSCall agent on 020 8904 7733
Placebuzz mortgage repayment calculator
Monthly repayment
The Est. Mortgage is for a 25 years repayment mortgage based on a 10% deposit and a 5.5% annual interest. It is only intended as a guide. Make sure you obtain accurate figures from your lender before committing to any mortgage. Your home may be repossessed if you do not keep up repayments on a mortgage.
Wembley, HA0 - Streetview
DISCLAIMER: Property descriptions and related information displayed on this page are marketing materials provided by Christopher Rawlinson & Co. Placebuzz does not warrant or accept any responsibility for the accuracy or completeness of the property descriptions or related information provided here and they do not constitute property particulars. Please contact Christopher Rawlinson & Co for full details and further information.


