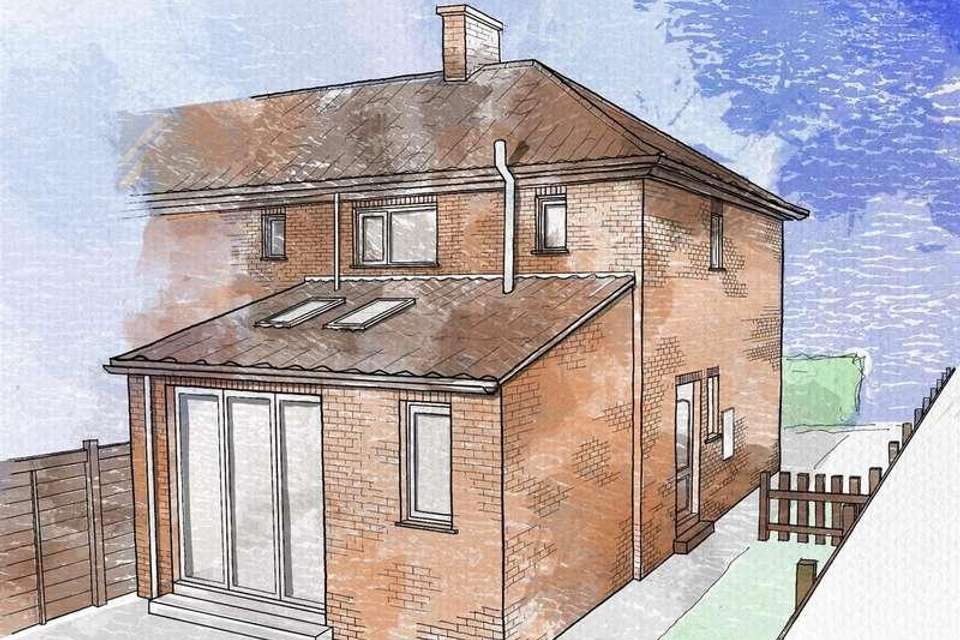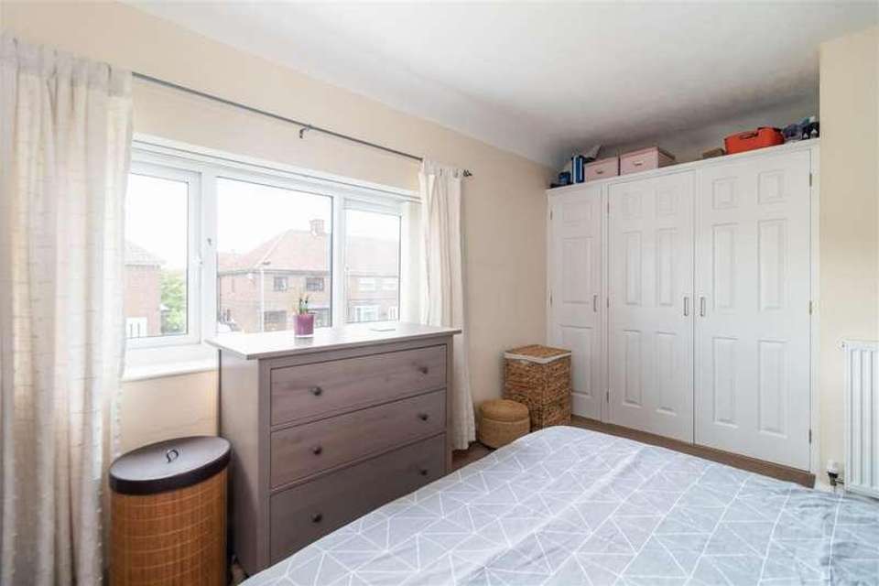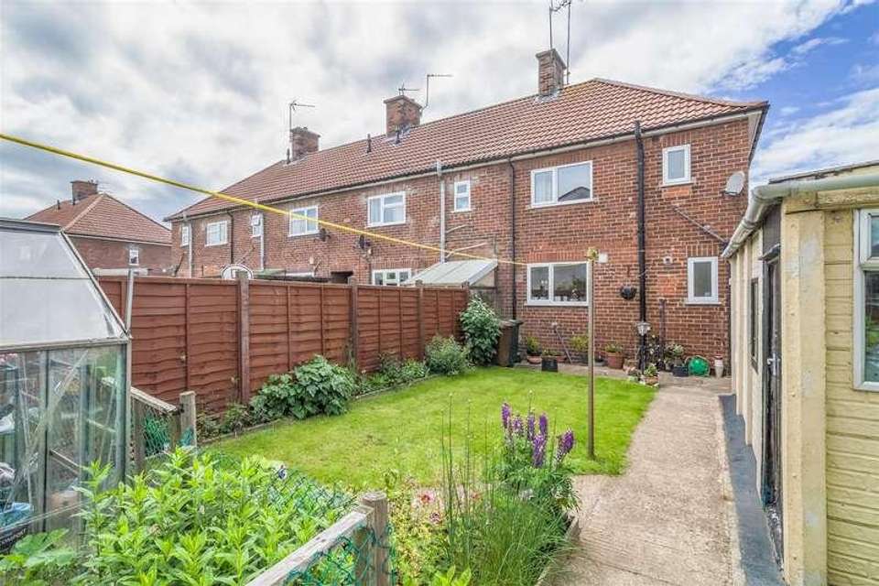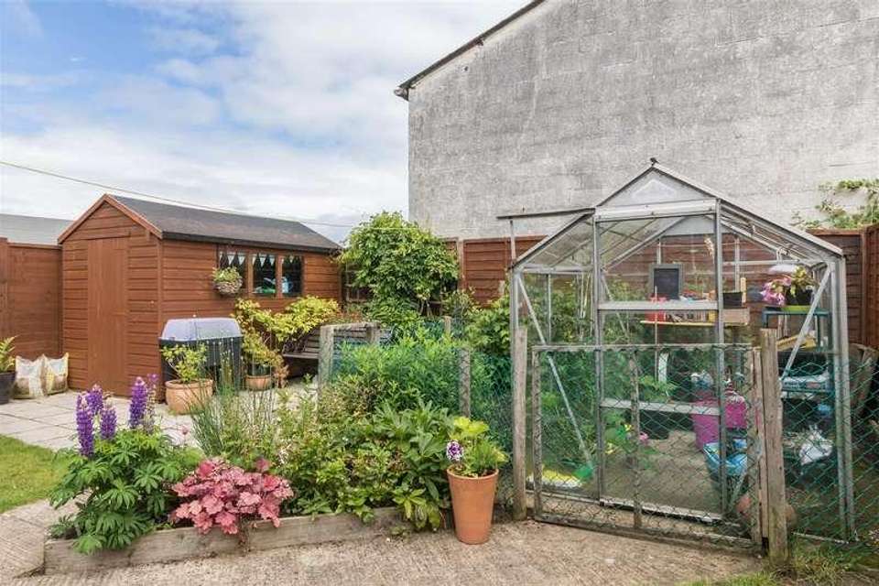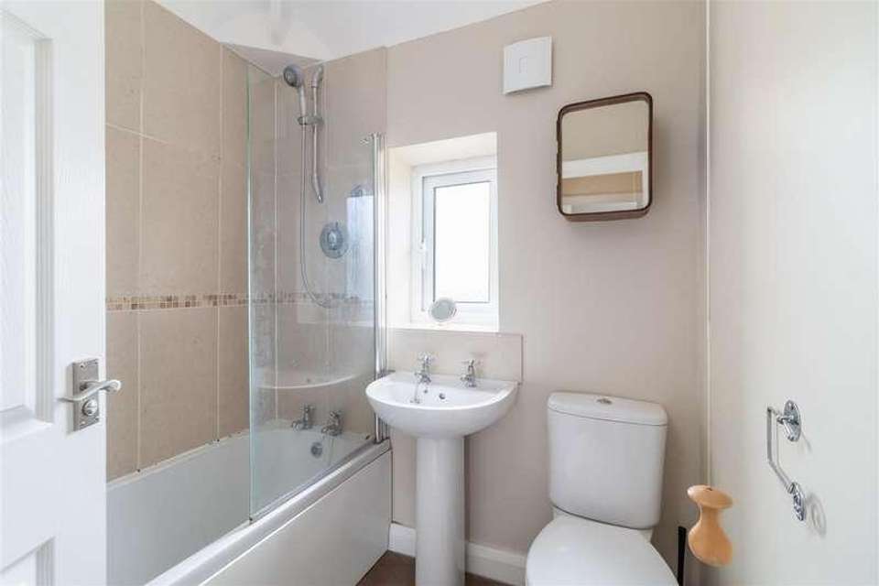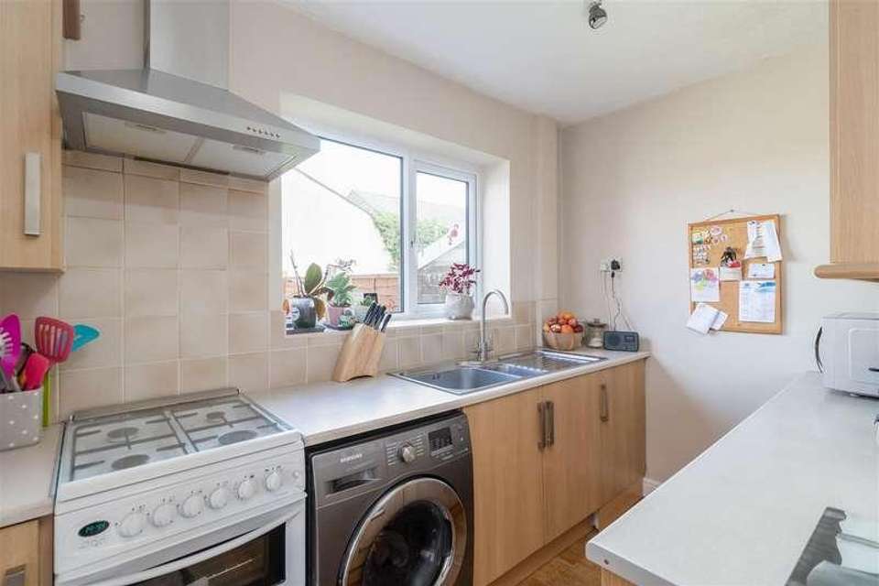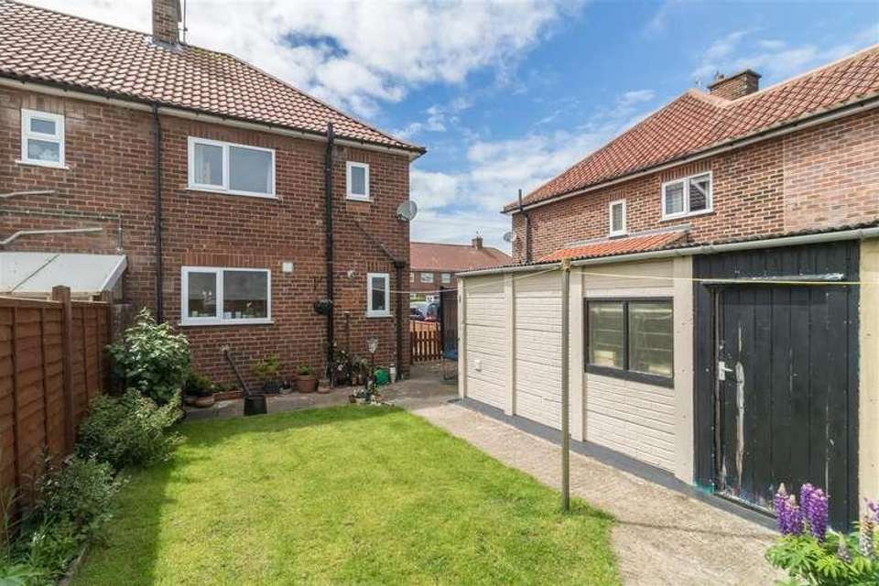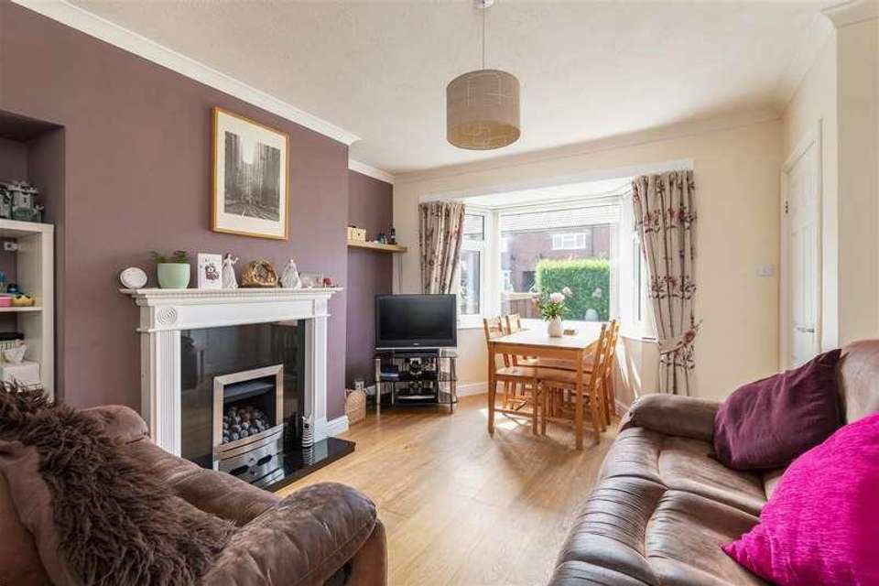2 bedroom end of terrace house for sale
Malton, YO17terraced house
bedrooms
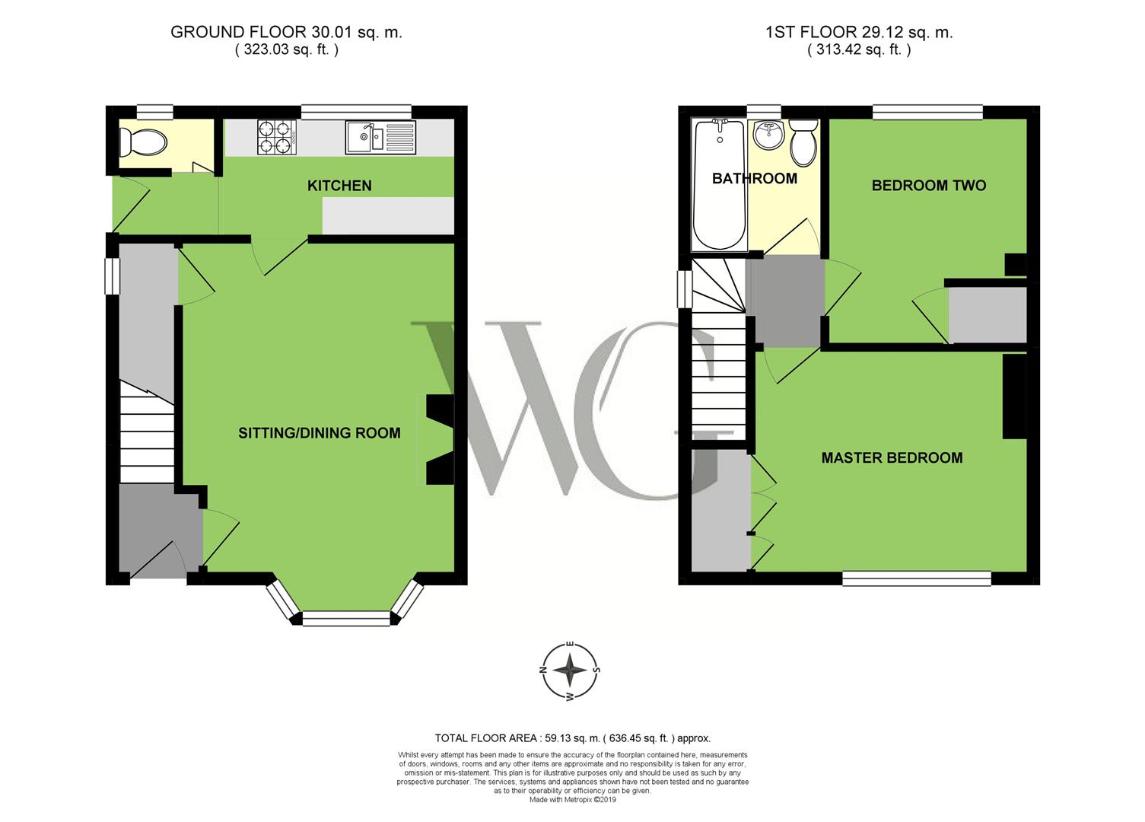
Property photos

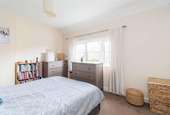
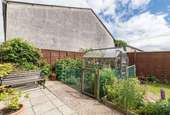
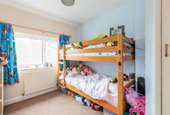
+8
Property description
A traditional two bedroom property with garden, garage and driveway and planning permission for a single storey rear extension. The accommodation briefly comprises hallway, great size living room with bay window, modern style kitchen and cloakroom. To the first floor are two good sized bedrooms, house bathroom and separate WC. Gas fired central heating and double glazing throughout. Lovely gardens to front and rear, single garage with power and driveway parking for two cars. Eastfield Road is situated off Beverley Road in Norton within a short distance of Norton town centre and within easy reach of the bus and railway station and Malton town centre beyond. There are good local facilities and amenities in and around Norton and the bus and railway connections give good and regular access to the East Coast, the City of York and beyond. Ideal opportunity for first time buyers or buy to let investors!HALLWAY1.23 x 1.04 (4'0 x 3'4 )Engineered oak flooring, radiator, power point, stairs to first floor landing.SITTING/DINING ROOM3.77 x 4.53 max plus bay (12'4 x 14'10 max plusUPVC bay window to front aspect, engineered oak flooring, radiator, gas fireplace, power points, TV point, under-stairs storage cupboard with UPVC window to side aspect.KITCHEN4.08 x 1.85 max (13'4 x 6'0 max)UPVC window to rear aspect, engineered oak and lino flooring, radiator, power points, fitted wall and base units, roll top work surfaces, 1.5 stainless steel sink and drainer unit, integrated fridge, space for washing machine, oven and hob with extractor hood and fan, tiled splash back.CLOAKROOM1.42 x 0.80 (4'7 x 2'7 )UPVC window to rear aspect, low flush W.C., lino flooring, radiator, Sime Format HE combi boiler.LANDING0.81 x 1.28 (2'7 x 4'2 )UPVC window to side aspect, power point, loft hatch access (boarded with power and lighting).MASTER BEDROOM4.16 x 3.10 max (13'7 x 10'2 max)UPVC window to front aspect, radiator, power points, telephone point, fitted wardrobes.BEDROOM TWO2.79 x 3.35 (9'1 x 10'11 )UPVC window to rear aspect, radiator, power points, telephone point, storage cupboard.BATHROOM1.86 x 1.91 (6'1 x 6'3 )UPVC window to rear aspect, white three-piece suite including bath with shower over, low flush W.C. and basin, mirrored vanity unit, radiator, extractor fan, part tiled walls.GARAGE AND DRIVEWAYSingle separate garage with garden door, dual aspect windows to side and rear aspects, power points and lighting. Driveway parking for approximately 2 cars.GARDENSFront: lawn with hedge and fence boundaries.Rear: lawn and patio areas with shrub and floral borders, fence boundaries, greenhouse, outside tap, outside lighting.SERVICESMains gas, mains electricity, mains water, mains drainage.COUNCIL TAX BAND BPLANNING PERMISSIONPlanning for a single storey rear extension valid until December 2025.
Interested in this property?
Council tax
First listed
Over a month agoMalton, YO17
Marketed by
Willowgreen Estate Agents Ltd 6-8 Market Street,Malton,North Yorkshire,YO17 7LYCall agent on 01653 916600
Placebuzz mortgage repayment calculator
Monthly repayment
The Est. Mortgage is for a 25 years repayment mortgage based on a 10% deposit and a 5.5% annual interest. It is only intended as a guide. Make sure you obtain accurate figures from your lender before committing to any mortgage. Your home may be repossessed if you do not keep up repayments on a mortgage.
Malton, YO17 - Streetview
DISCLAIMER: Property descriptions and related information displayed on this page are marketing materials provided by Willowgreen Estate Agents Ltd. Placebuzz does not warrant or accept any responsibility for the accuracy or completeness of the property descriptions or related information provided here and they do not constitute property particulars. Please contact Willowgreen Estate Agents Ltd for full details and further information.





