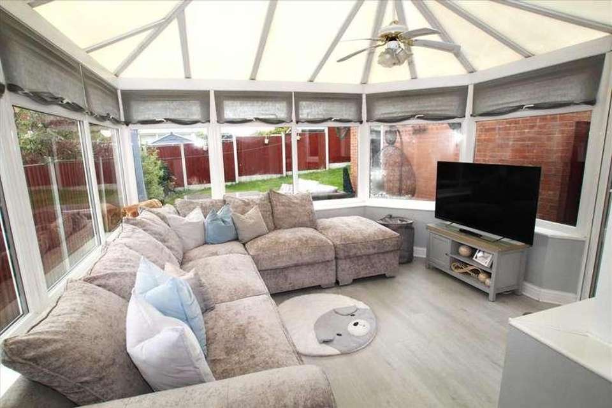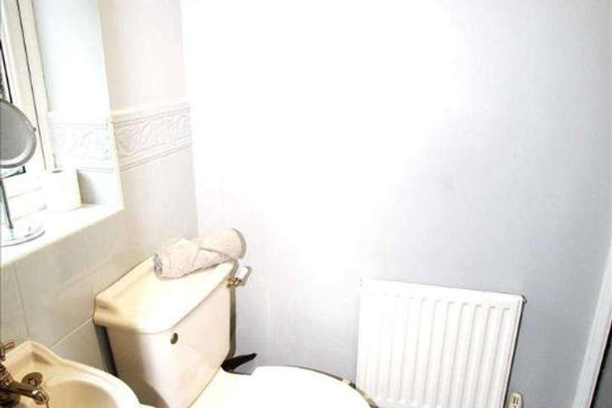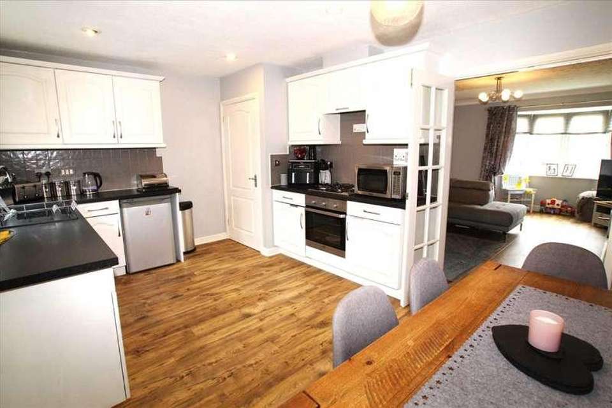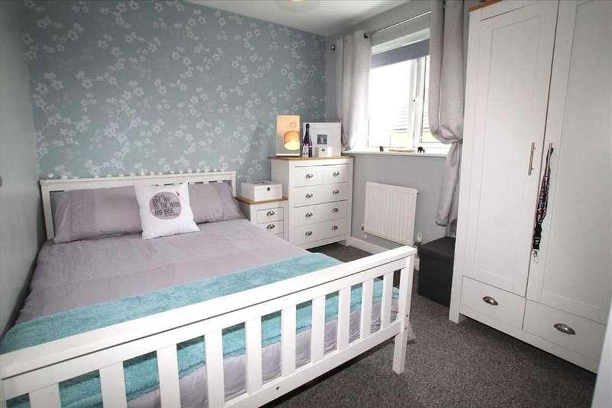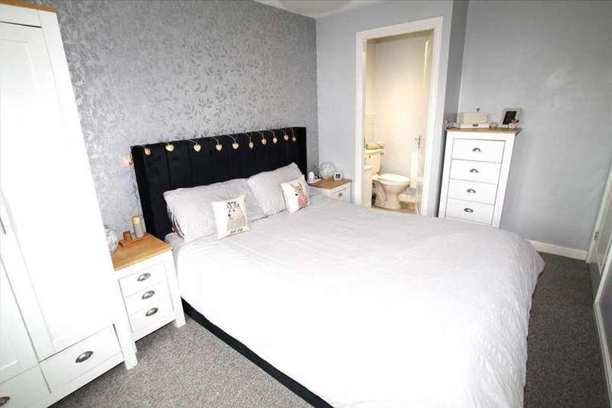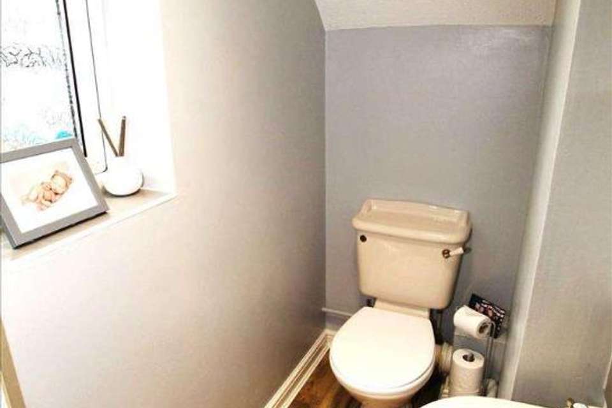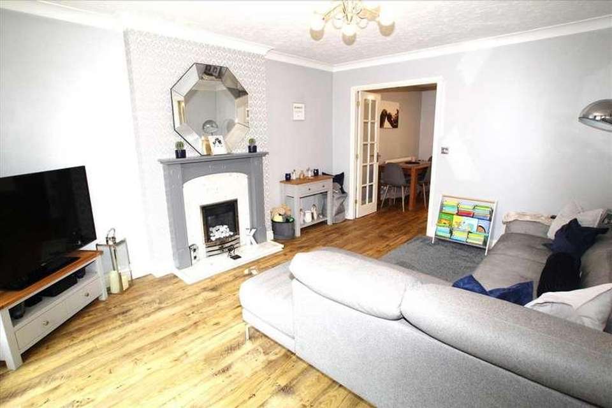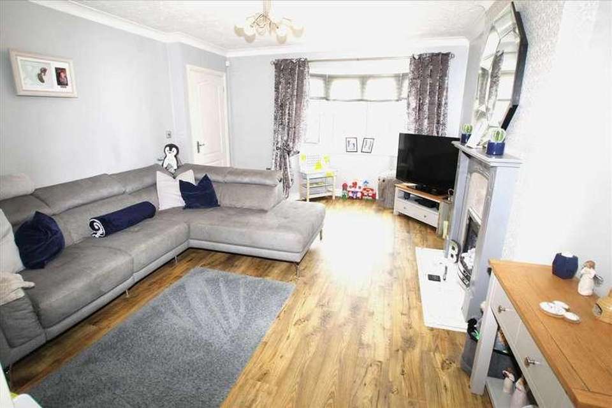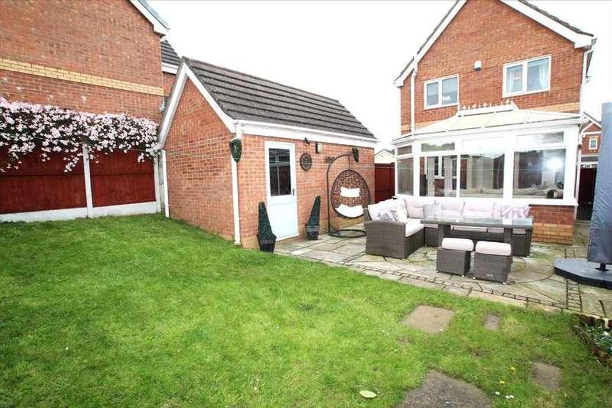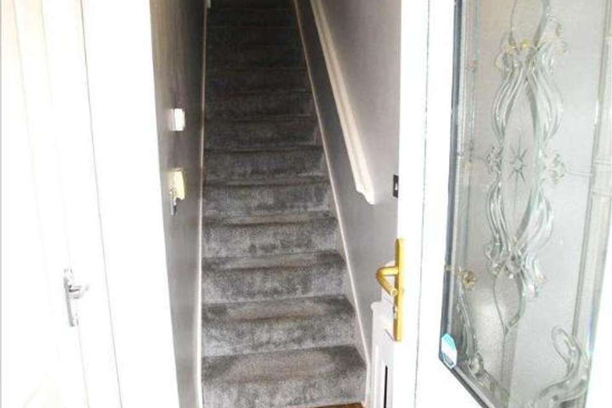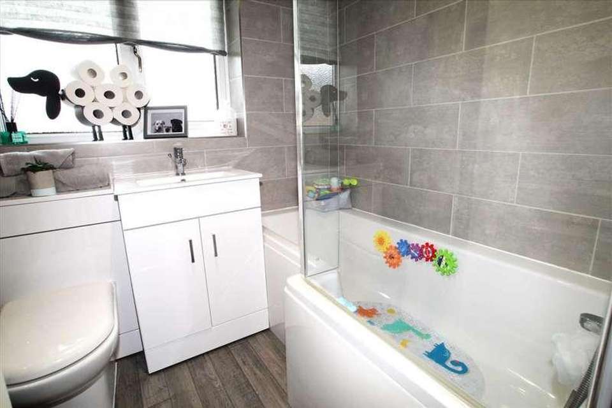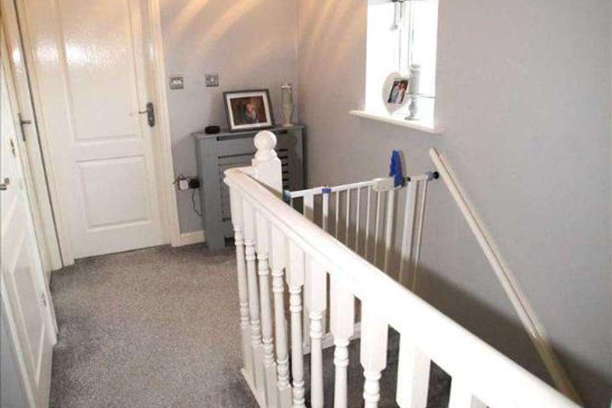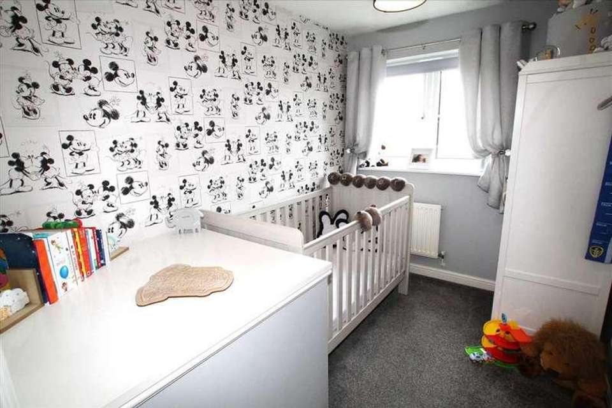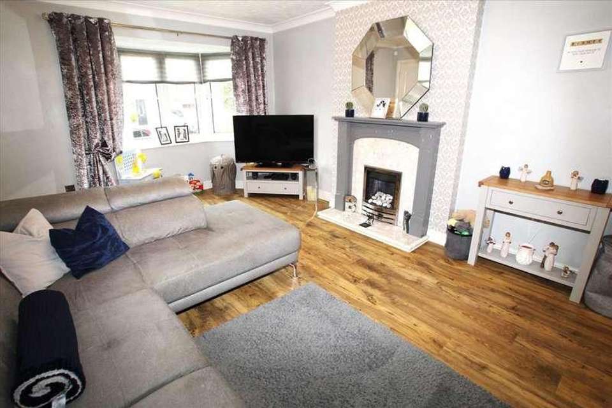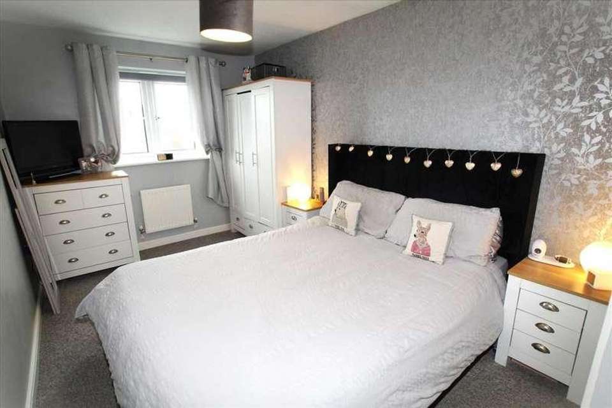3 bedroom detached house for sale
blurton, ST3detached house
bedrooms
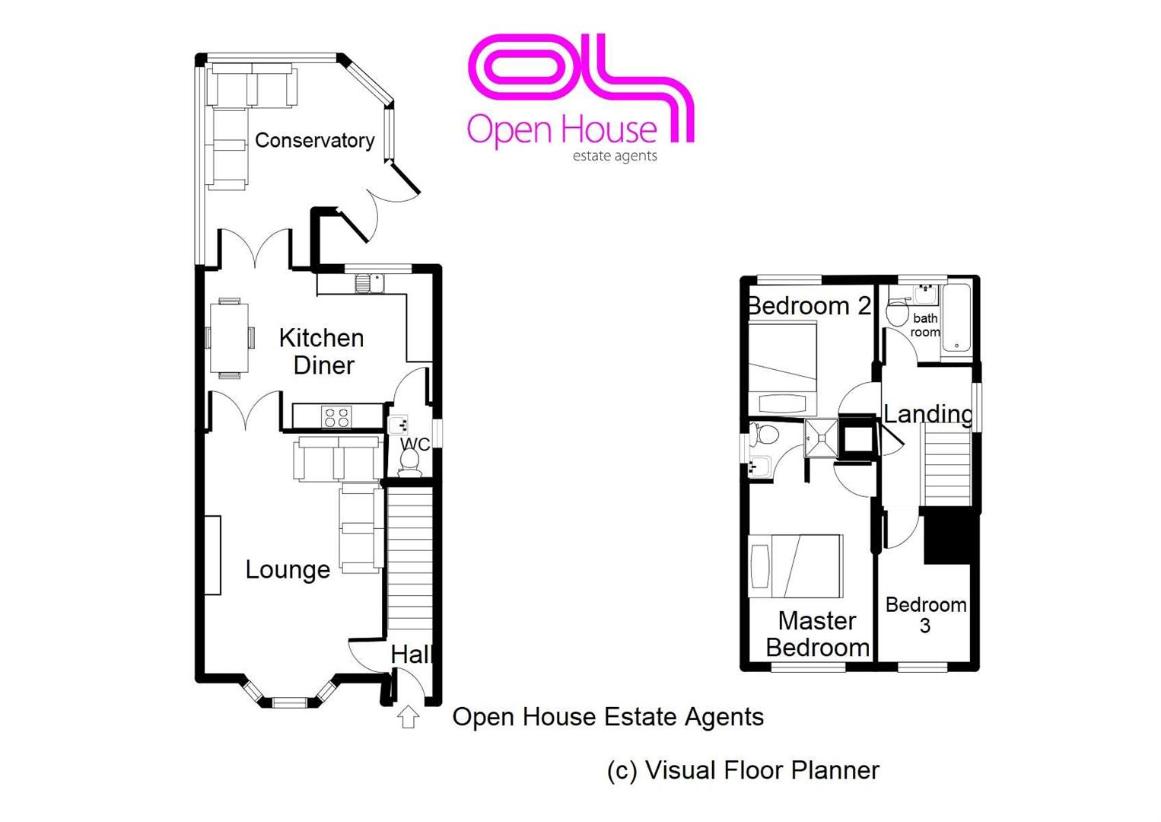
Property photos

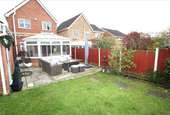
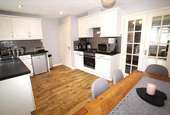
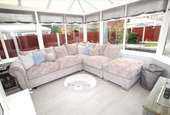
+16
Property description
An extremely ATTRACTIVE and VERY WELL PRESENTED modern THREE bedroom detached family home. Situated in a ABSOLUTELY IDEAL location in a QUIET and PLEASANT CUL-DE-SAC area of Blurton. Convenient for HIGHLY REGARDED SCHOOLS, LOCAL SHOPS, AMENITIES and offering EXCELLENT COMMUTER LINKS. Would suit first time buyers, young families and downsizers. Property briefly comprises of:- Hall, lounge, kitchen diner, GENEROUS CONSERVATORY, downstairs WC, Three bedrooms ( master with en-suite) and a family bathroom. Externally:- Detached garage, driveway/off road parking, front garden, private and enclosed rear garden and patio area.Entrance HallEnter the property via the UPVC front door with a glazed panel into the hallway. Radiator with decorative cover and luxury vinyl tile floor covering.Lounge3.75m (12' 4 ) x 5.81m (19' 1 ) into bayUPVC bay window leaded and Georgian style to the front aspect. Living flame gas fire within an Adams style surround and a marble hearth. Radiator and luxury vinyl tile floor covering. French doors into the kitchen/diner.LoungeKitchen Diner4.66m (15' 3 ) x 3.24m (10' 8 )Modern fitted white kitchen with black work surface over. Four ring gas hob, electric oven and extractor above. Plumbing for a washing machine and space for other electrical appliances. Coloured one and a half bowl sink in front of the UPVC window to the rear aspect. Radiator, luxury vinyl tile floor covering, and tiled splash backs. Wall mounted gas central heating boiler. UPVC French doors into the conservatory.Kitchen DinerCloak Room1.00m (3' 3 ) x 1.57m (5' 2 )Pedestal sink, WC, and luxury vinyl tile floor covering. UPVC window with frosted glazing to the side aspect.Conservatory3.81m (12' 6 ) x 4.20m (13' 9 ) maxWhite UPVC dwarf wall conservatory with overhead light and fan. Laminate floor covering and French doors to the rear garden.Stairs/LandingCarpeted stairs lead from the hall to the first floor carpeted landing. UPVC window to the side aspect, radiator with decorative cover and airing cupboard with hot water tank. Access from here via retractable ladder to the insulated and partially boarded loft space.Master Bedroom2.54m (8' 4 ) x 4.25m (13' 11 )UPVC window, leaded and Georgian style to the front aspect. Carpet and radiator.Master BedroomEn-Suite2.00m (6' 7 ) x 1.27m (4' 2 )Corner shower enclosure, WC and pedestal sink. Laminate floor covering, extractor fan and UPVC window with frosted glazing to the side aspect.Bedroom 22.73m (8' 11 ) x 2.60m (8' 6 )PVC window to the rear aspect. Carpet and radiator.Family Bathroom1.85m (6' 1 ) x 1.66m (5' 5 )White suite comprising of a P shaped bath with shower and side screen over, inset wash/hand basin over a fixed vanity unit and close coupled WC. Chrome ladder style towel heater, extractor fan, tiled walls and vinyl floor covering. UPVC window with frosted glazing to the aspect.Bedroom 31.99m (6' 6 ) x 2.86m (9' 5 ) maxUPVC window, leaded and Georgian style to the front aspect. Carpet and radiator.Rear Garden/Garage2.88m (9' 5 ) x 5.03m (16' 6 )Detached brick garage with a pitched roof providing ample storage, up and over door along with pedestrian access into the rear garden. Private and enclosed with panel fencing and gated access, mainly laid to lawn with an Indian stone paved patio area. External tap.Front Garden/Off Road ParkingTarmac drive leads to the garage. Front garden is laid to lawn with hardy shrubs in the flower border.
Interested in this property?
Council tax
First listed
Over a month agoblurton, ST3
Marketed by
Open House 348a Manchester Road,Warrington,WA1 3RECall agent on 0333 015 5440
Placebuzz mortgage repayment calculator
Monthly repayment
The Est. Mortgage is for a 25 years repayment mortgage based on a 10% deposit and a 5.5% annual interest. It is only intended as a guide. Make sure you obtain accurate figures from your lender before committing to any mortgage. Your home may be repossessed if you do not keep up repayments on a mortgage.
blurton, ST3 - Streetview
DISCLAIMER: Property descriptions and related information displayed on this page are marketing materials provided by Open House. Placebuzz does not warrant or accept any responsibility for the accuracy or completeness of the property descriptions or related information provided here and they do not constitute property particulars. Please contact Open House for full details and further information.





