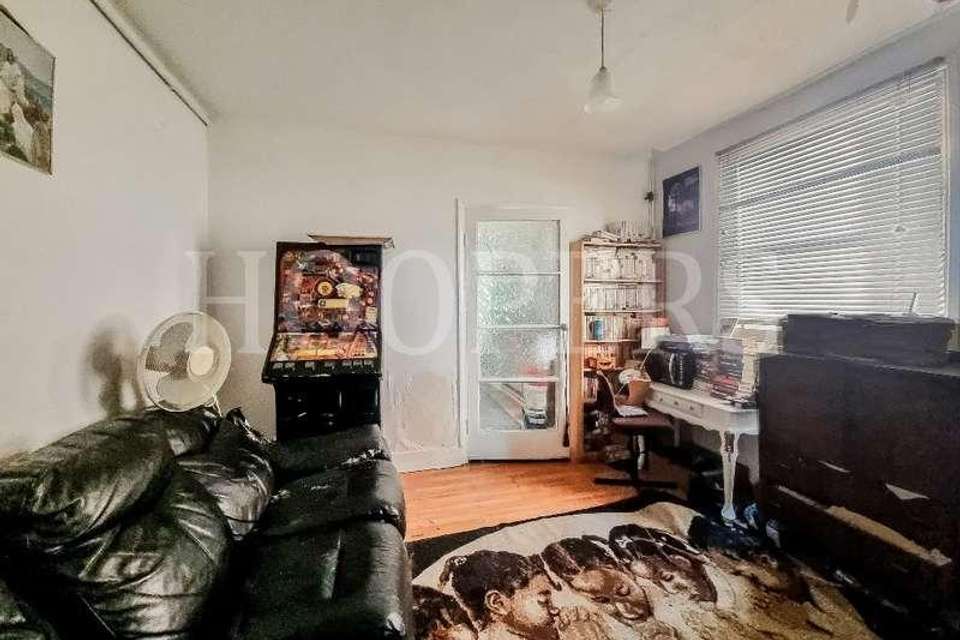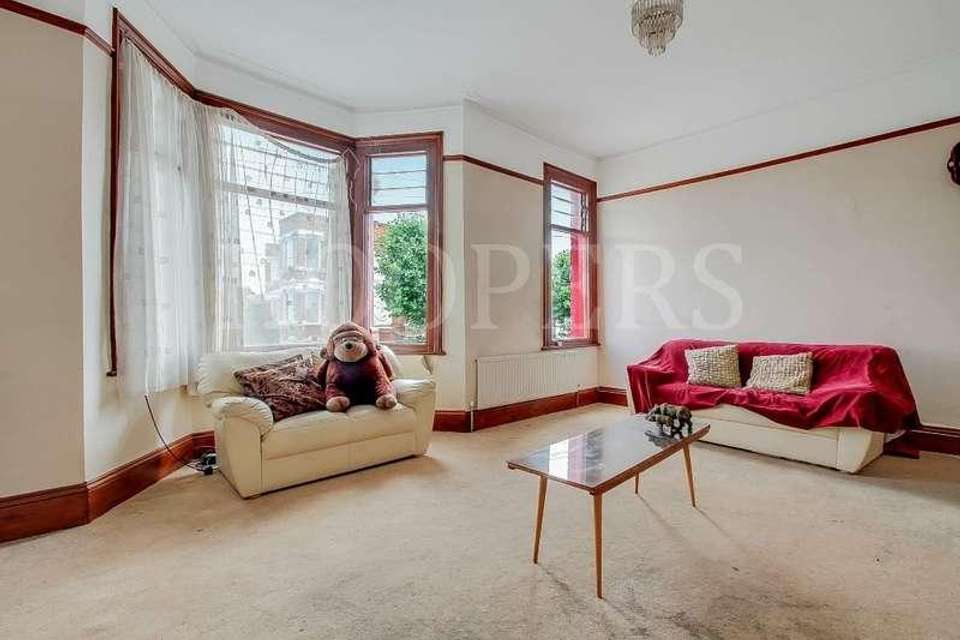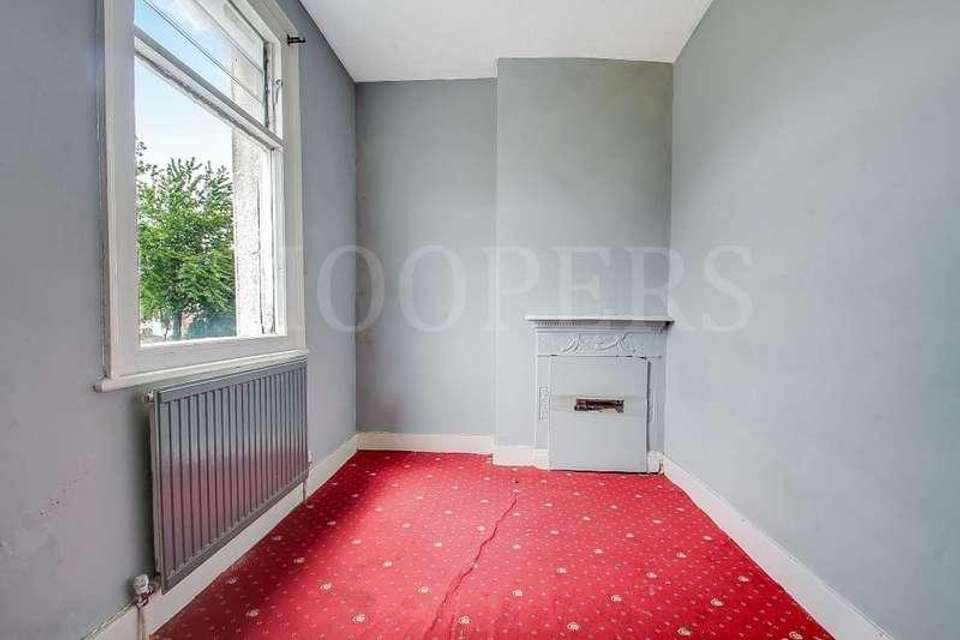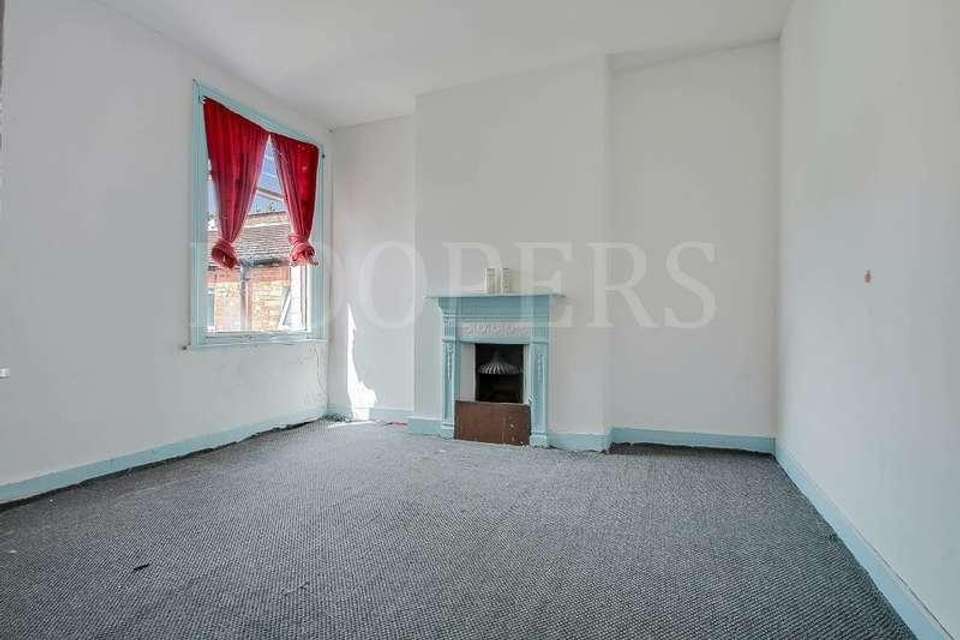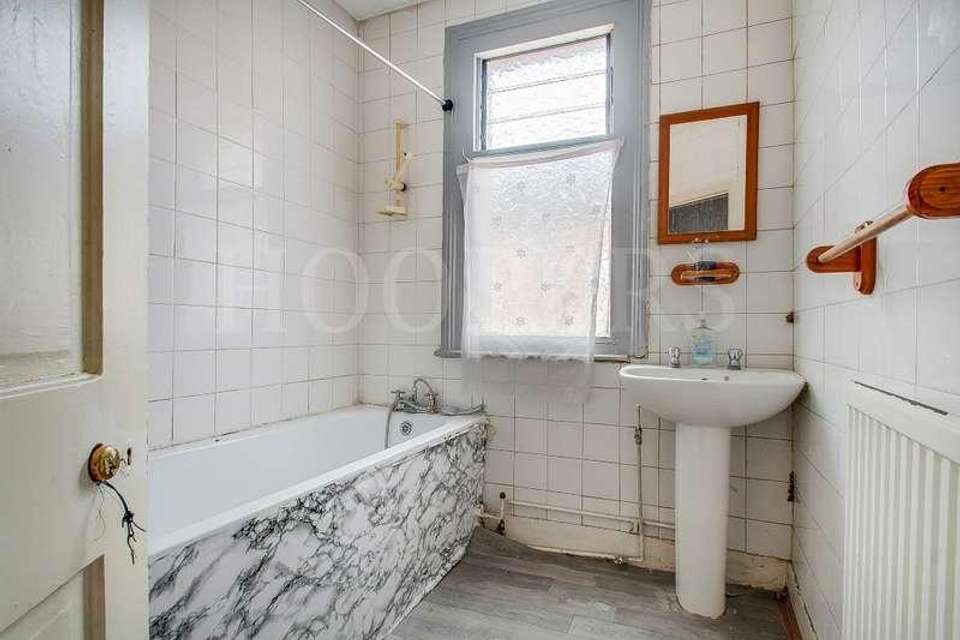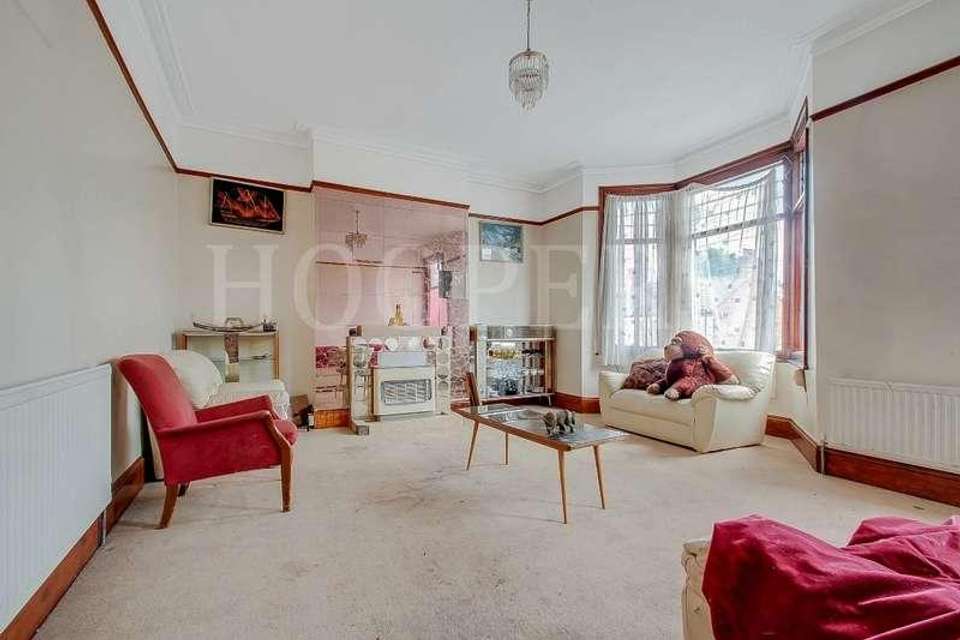4 bedroom terraced house for sale
London, NW10terraced house
bedrooms
Property photos
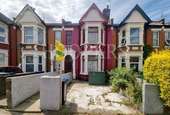
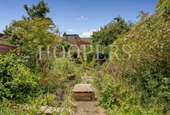
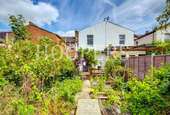
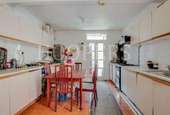
+6
Property description
A spacious four bedroom centre terrace three storey Victorian built family house needing modernisation and offered with vacant possession.The property is located within 100 yards of St Claudines Catholic School with the nearest station being Willesden Junction (Bakerloo & Overground).Ground Floor:Entrance Hall:Understairs storage cupboard. Wood flooring. Dado rail. Reception 1 (front):14?9? x 13?4? (4.50m x 4.07m). Bay window to front. Tiled fireplace with fitted gas fire. Ceiling rose. Reception 2:12?4? x 11?2 ? (3.76 m x 3.40m). Casement door to rear garden. Ceiling rose. Wood flooring. Reception 3:11?8? x 11?1? (3.56m x 3.38m). Side aspect window. Tiled fireplace with fitted gas fire. Wood flooring. Door to:Kitchen/Diner: 14?8? x 11?8? (4.47m x 3.56m). Single drainer sink unit with cupboards below. Fitted wall and base units with work surfaces. Gas cooker point with extractor hood above. Part tiled walls. Door to:Utility Room:7?2? x 6?11? (2.18m x 2.10m). Side and rear aspect windows. Plumbing for washing machine. Pedestal wash hand basin. Door to rear garden. Door to:Shower Room/WC:Electric shower with shower curtain and rail. Low level WC. Wall mounted boiler. Part tiled walls. Split level First Floor:Upper levelBedroom 1 (Front):17?11? x 15?2? (5.20m x 4.63m). Bay window. Further front aspect window. Picture rail. Tiled fireplace with fitted gas fire. Picture rail. Bedroom 2 (Middle):12?4? x 11?2? (3.77m x 3.40m). Rear aspect window. Fireplace. Lower level:Bedroom 3 (Rear):10?6? x 8?8? (3.20m x 2.64m). Not inspected.Bedroom 4 (Rear):11?9? x 6?9? (3.57m x 2.05m). Rear aspect window. Fireplace. Family Bathroom:8?1? x 6?1? (2.47m x 1.86m). Frosted side aspect window. Panelled bath with mixer tap and shower attachment with shower curtain and rail. Pedestal wash hand basin. Gas meter. Fully tiled walls. Wood flooring. Separate WC:Frosted side aspect window. Low level WC. Part tiled walls. Wood flooring.External features:Off street parking to the front. Rear garden part paved with flowers and shrubs.
Interested in this property?
Council tax
First listed
Over a month agoLondon, NW10
Marketed by
Hoopers 258 Neasden Lane,Neasden,London,NW10 0AACall agent on 0208 450 1633
Placebuzz mortgage repayment calculator
Monthly repayment
The Est. Mortgage is for a 25 years repayment mortgage based on a 10% deposit and a 5.5% annual interest. It is only intended as a guide. Make sure you obtain accurate figures from your lender before committing to any mortgage. Your home may be repossessed if you do not keep up repayments on a mortgage.
London, NW10 - Streetview
DISCLAIMER: Property descriptions and related information displayed on this page are marketing materials provided by Hoopers. Placebuzz does not warrant or accept any responsibility for the accuracy or completeness of the property descriptions or related information provided here and they do not constitute property particulars. Please contact Hoopers for full details and further information.





