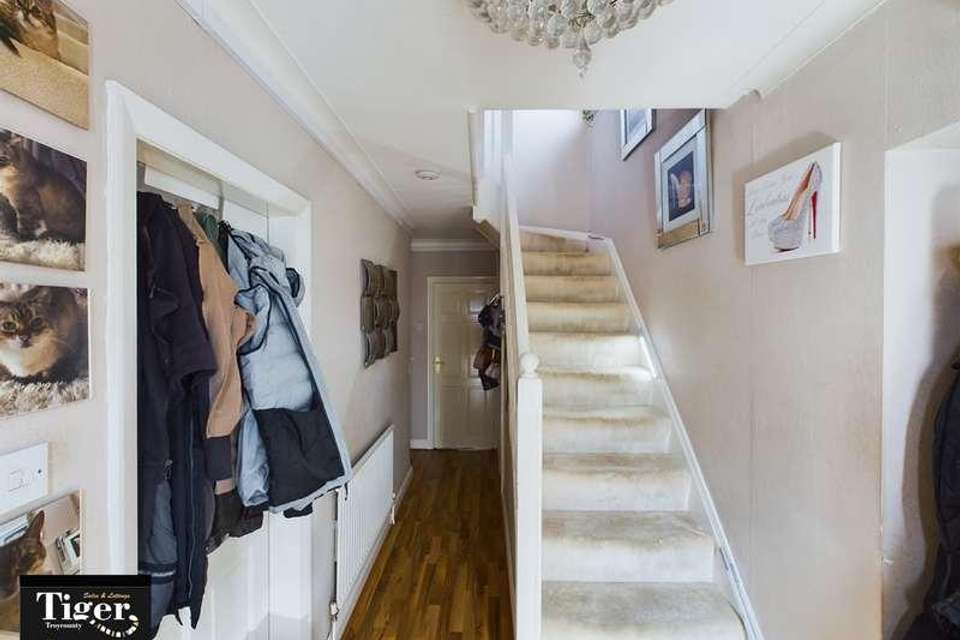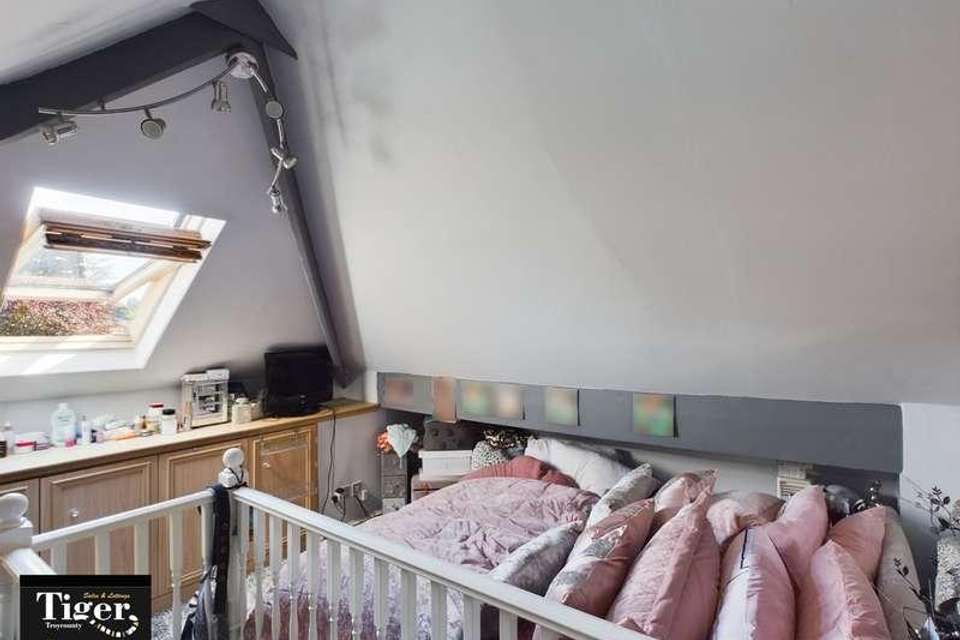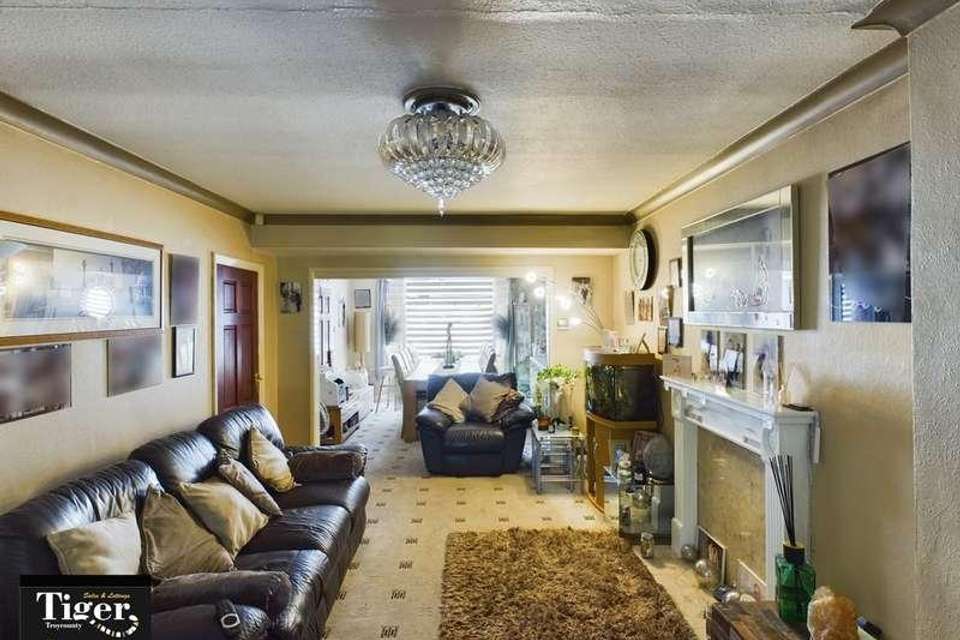4 bedroom semi-detached house for sale
Prestwich, M25semi-detached house
bedrooms
Property photos

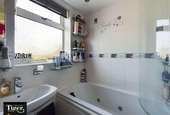

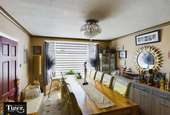
+14
Property description
ENTRANCE HALL 17' 11" x 5' 8" (5.46m x 1.73m) Entering from the vestibule and through a composite 5 lever door, you access the hallway to this extended three bedroom house with wooden laminate floor, telephone and broadband point, coving to the ceiling LIVING ROOM 17' 8" x 11' 0" (5.38m x 3.35m) Large open plan living room through to a large dining room. The Living room has fitted carpet to the floor, T.V point, marble fireplace surround (no fire) and wooden plinth, coving to the ceiling. DINING ROOM 15' 5" x 11' 9" (4.7m x 3.58m) Fitted carpet, door to the entrance hallway, UPVC double glazed windows, coving to the ceiling CONSERVATORY 14' 9" x 17' 1" (4.5m x 5.21m) A large rear extended conservatory covering the rear elevation of the property to ground floor level. Tiled floor, double hot water radiator, T.V point, UPVC double glazed windows throughout, UPVC French doors into living room and also, an additional doors leading to the large rear garden. Plastic clad ceiling KITCHEN 13' 2" x 6' 6" (4.01m x 1.98m) Tiled floor, fitted base and wall kitchen units with black sparkle effect laminate worktop , fitted electric fan assisted oven, fitted ceramic hob, laminate splashback and stainless steel extractor above, integrated fridge, composite bowl 1.5 sink with draining boar, UPVC double glazed window looking through to the Conservatory. UTILITY ROOM 7' 11" x 7' 3" (2.41m x 2.21m) Utility room with plumbing for dishwasher, washing machine and stainless steel sink with fitted base unit, tiled splashbacks, W.C and stable door to the rear of the house. OFFICE SPACE 11' 6" x 6' 9" (3.51m x 2.06m) This room was originally the integral garage and this has now been converted into suitable space to be used for a home office - the current owner use this as additional wardrobe space. The room has wooden laminate flooring, T.V point, timber double glazed velux roof window and UPVC double glazed window to the front. BEDROOM (FRONT) 10' 9" x 10' 9" (3.28m x 3.28m) To the front double bedroom, there is fitted carpet, fitted bedroom furniture including wardrobes with matching drawers, matching dressing table and side drawers, there is a T.V point, UPVC double glazed windows to the front and coving to the ceiling. BEDROOM (REAR) 9' 10" x 10' 10" (3m x 3.3m) The double bedroom to the rear of the house has fitted carpet, a range of fitted wardrobes, with overhead bed storage, dressing table, T.V point. UPVC double glazed windows to the rear with views of the large garden. BATHROOM 5' 3" x 6' 5" (1.6m x 1.96m) Single curved Jacuzzi bath with overhead electric shower, wash hand pedestal, tiled surround, heated towel radiator, fitted storage cupboard, obscure UPVC double glazed window. WC 2' 4" x 3' 9" (0.71m x 1.14m) WC part tiled surround, obscure UPVC double glazed window BEDROOM 8' 0" x 6' 5" (2.44m x 1.96m) Single bedroom to the front of the house, with fitted carpet and UPVC double glazed window to the front LOFT ROOM 13' 10" x 12' 1" (4.22m x 3.68m) A loft room being used as a Bedroom by the current owners is a superb size with limited restricted head space. Fitted carpet and a matching range of base units with storage, timber velux double glazed roof window allowing views of Heaton Park Reservoir. EXTERNAL To the front of the house is a block paved driveway with sufficient space for two cars, part enclosed to the side by composite fencing on concrete posts and to the front enclosed by a dwarf brick wall.To the rear is a large mature lawned garden with mature hedges and plants, enclosed to one side with composite fencing on concrete posts and to the opposite side a small wooden picket fence. To the very back of the garden is a separate area where there is a shed allowing for storage of garden maintenance equipment.
Interested in this property?
Council tax
First listed
Over a month agoPrestwich, M25
Marketed by
Tiger Sales & Lettings Tiger House,11 - 13 Whitegate Drive,Blackpool,FY3 9AACall agent on 01253 627111
Placebuzz mortgage repayment calculator
Monthly repayment
The Est. Mortgage is for a 25 years repayment mortgage based on a 10% deposit and a 5.5% annual interest. It is only intended as a guide. Make sure you obtain accurate figures from your lender before committing to any mortgage. Your home may be repossessed if you do not keep up repayments on a mortgage.
Prestwich, M25 - Streetview
DISCLAIMER: Property descriptions and related information displayed on this page are marketing materials provided by Tiger Sales & Lettings. Placebuzz does not warrant or accept any responsibility for the accuracy or completeness of the property descriptions or related information provided here and they do not constitute property particulars. Please contact Tiger Sales & Lettings for full details and further information.











