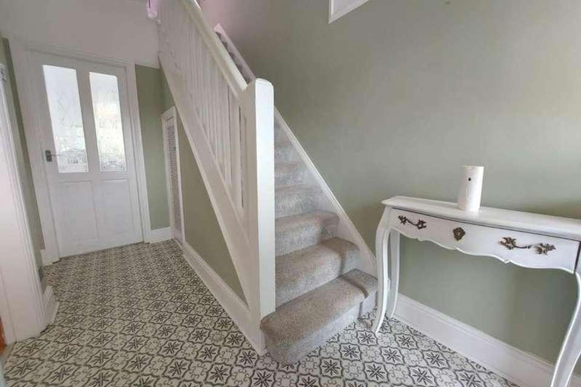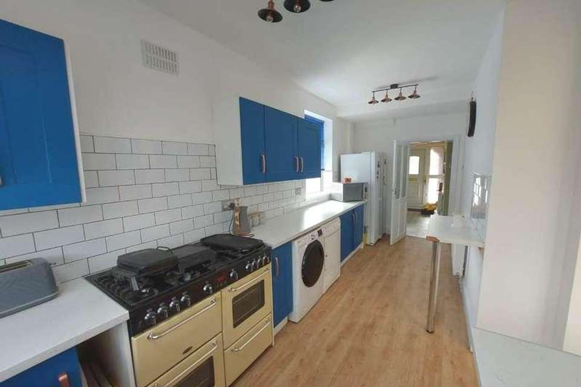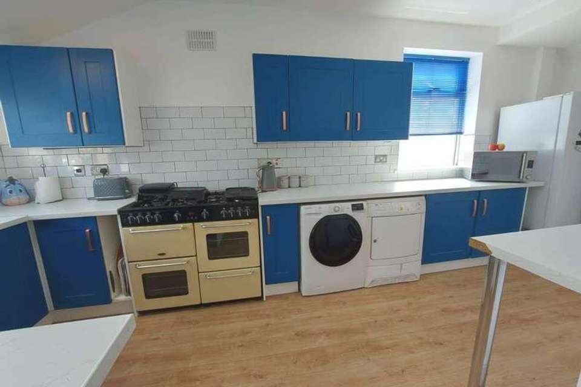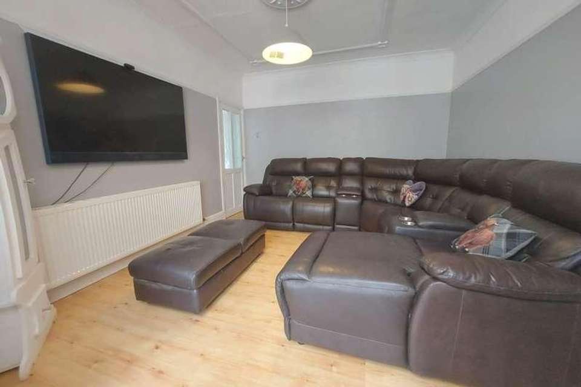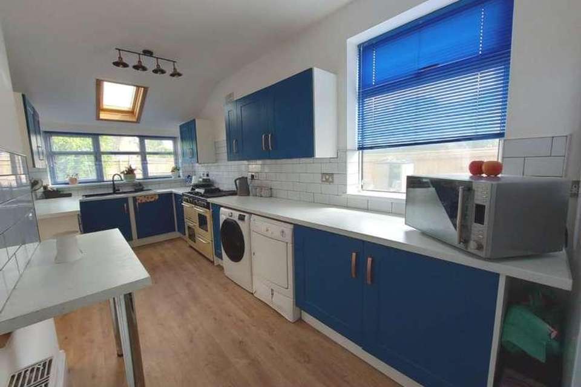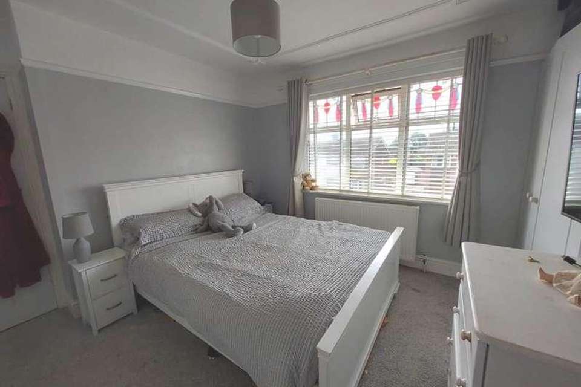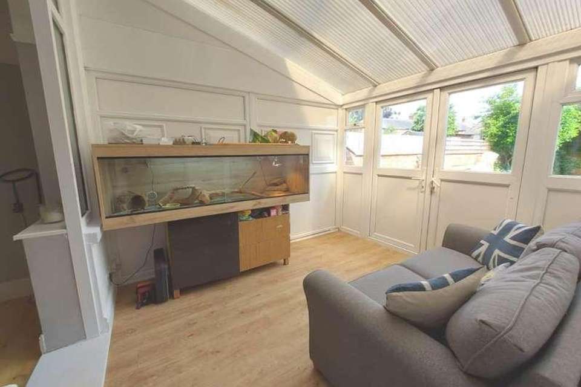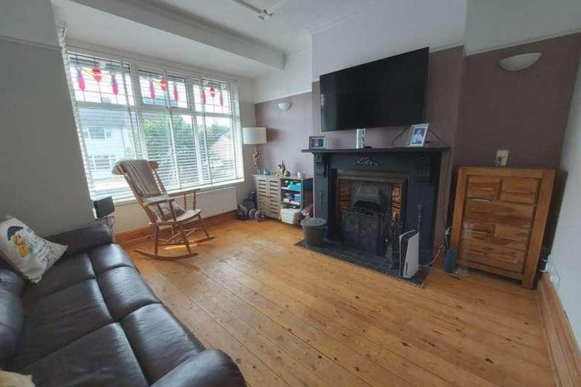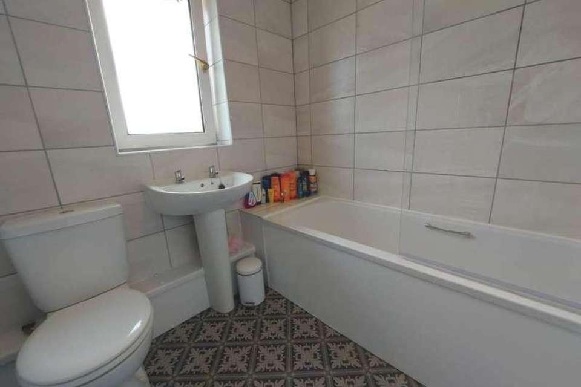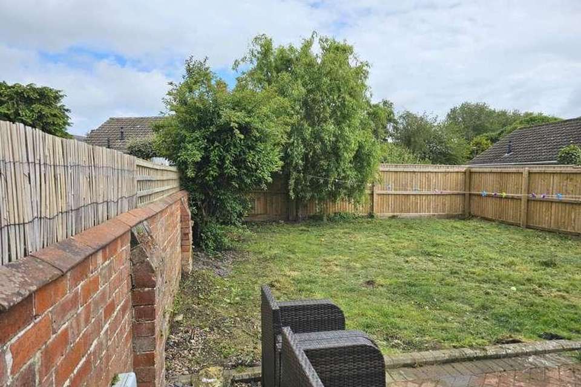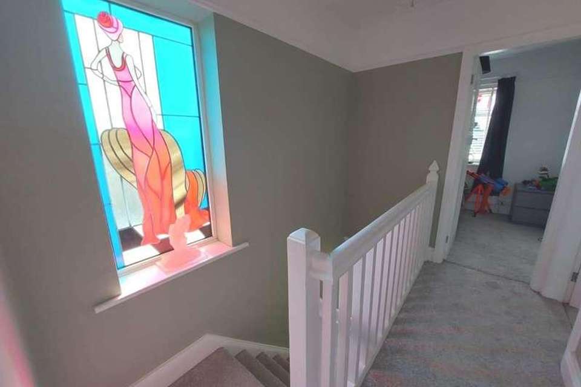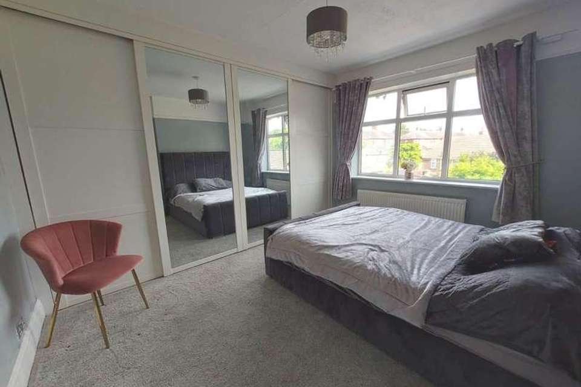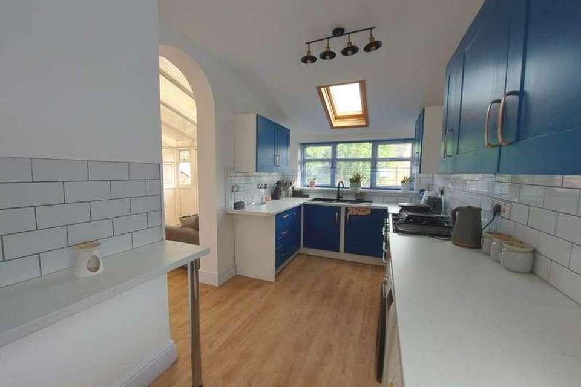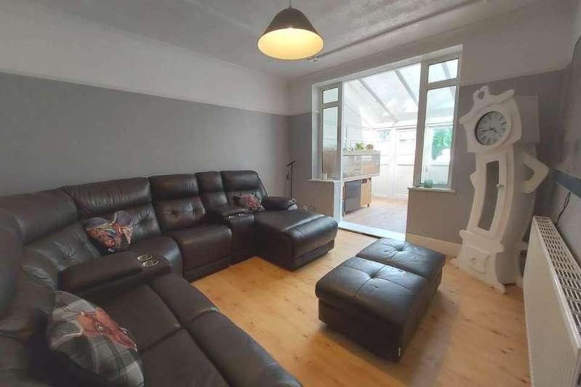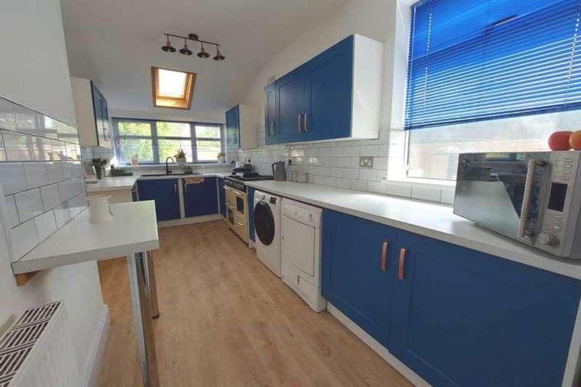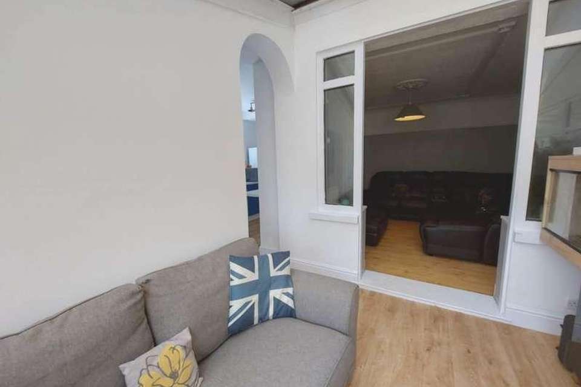3 bedroom end of terrace house for sale
Laceby, DN37terraced house
bedrooms
Property photos
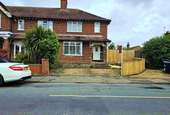
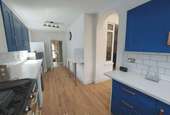
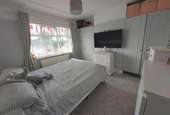
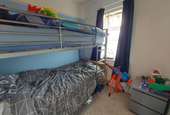
+16
Property description
Meteor Homes are delighted to offer for sale this superb end terrace cottage situated in the heart of the village of Laceby which lies to the western side of Grimsby. Standing on an elevated plot the property is decorated to a very high standard, and would be an excellent first time buy home. Briefly comprising:- Reception Hall, front Sitting Room with classic fire surround, Dining/Living Room, Conservatory, impressive 20`0 Kitchen with cream shaker units, three well proportioned Bedrooms and a contemporary Shower Room. The gardens are established and include a rear lawn. Double width driveway to the front. A lovely home and must be viewed to appreciate the size of this property. EPC Rating - FThe accommodation comprises:-GROUND FLOORRECEPTION HALLA welcoming entrance area from where the staircase with spindle balustrade leads to the first floor. There is a useful understairs storage cupboard housing the Vaillant gas boiler and there is a central heating radiator.SITTING ROOM 3.84m (12`7") x 3.71m (12`2")Positioned at the front of the house and featuring a superb traditional slate fireplace with a cast iron and tile inset and hearth and an open fire grate. The room benefits from a natural wood floor, wall lights and a central heating radiator.DINING/LIVING ROOM 4.01m (13`2") x 3.51m (11`6")A lovely room with a laminate finish floor and a central heating radiator with a decorative cover. This room opens directly to the Conservatory in an open plan style.CONSERVATORY 3.05m (10`0") x 2.67m (8`9")A delightful position within the house with double doors to the rear garden and an opening directly to the Kitchen. The floor is tiled.KITCHEN 6.10m (20`0") x 2.44m (8`0")Comprehensively equipped with a range of stylish blue shaker style wall and base cabinets and aa single drainer sink unit. There is a Montpelier range cooker with a wide extractor above plus space and provision for additional freestanding appliances. There is a central heating radiator with a decorative cover and shelves above. Wood affect vinyl flooring.FIRST FLOOR LANDINGBEDROOM ONE 3.73m (12`3") x 3.71m (12`2")Positioned at the rear of the house this excellent size bedroom offers plenty of space and features a central heating radiator and a picture rail.BEDROOM TWO 3.73m (12`3")max x 3.40m (11`2")A lovely double bedroom with twin double wardrobes and a central heating radiator.BEDROOM THREE 2.29m (7`6") x 2.13m (7`0")Spacious third Bedroomrs and a central heating radiator.BATHROOM 2.01m (6`7") x 1.93m (6`4")Beautifully tiled and with a white suite comprising a pedestal wash basin, a w.c and bath. There is a heated towel warmer.NoticePlease note we have not tested any apparatus, fixtures, fittings, or services. Interested parties must undertake their own investigation into the working order of these items. All measurements are approximate and photographs provided for guidance only.Council TaxNorth East Lincolnshire Council, Band BUtilitiesElectric: Mains SupplyGas: NoneWater: Mains SupplySewerage: NoneBroadband: NoneTelephone: NoneOther ItemsHeating: Not SpecifiedGarden/Outside Space: NoParking: NoGarage: No
Interested in this property?
Council tax
First listed
Over a month agoLaceby, DN37
Marketed by
Meteor Homes The rear of 231 Heneage Road,Grimsby,North East Lincolnshire,DN32 9JECall agent on 01733 973269
Placebuzz mortgage repayment calculator
Monthly repayment
The Est. Mortgage is for a 25 years repayment mortgage based on a 10% deposit and a 5.5% annual interest. It is only intended as a guide. Make sure you obtain accurate figures from your lender before committing to any mortgage. Your home may be repossessed if you do not keep up repayments on a mortgage.
Laceby, DN37 - Streetview
DISCLAIMER: Property descriptions and related information displayed on this page are marketing materials provided by Meteor Homes. Placebuzz does not warrant or accept any responsibility for the accuracy or completeness of the property descriptions or related information provided here and they do not constitute property particulars. Please contact Meteor Homes for full details and further information.





