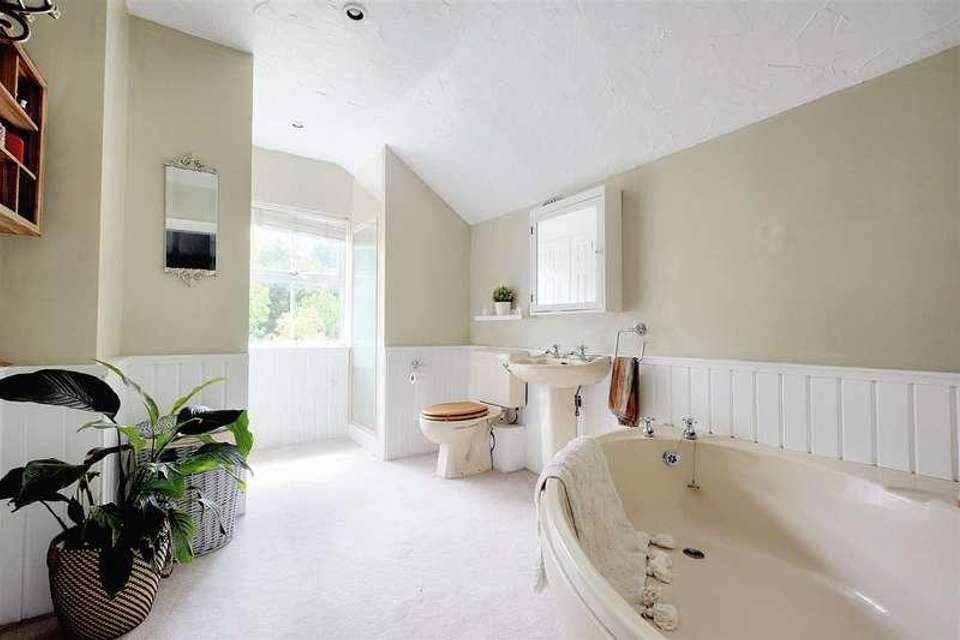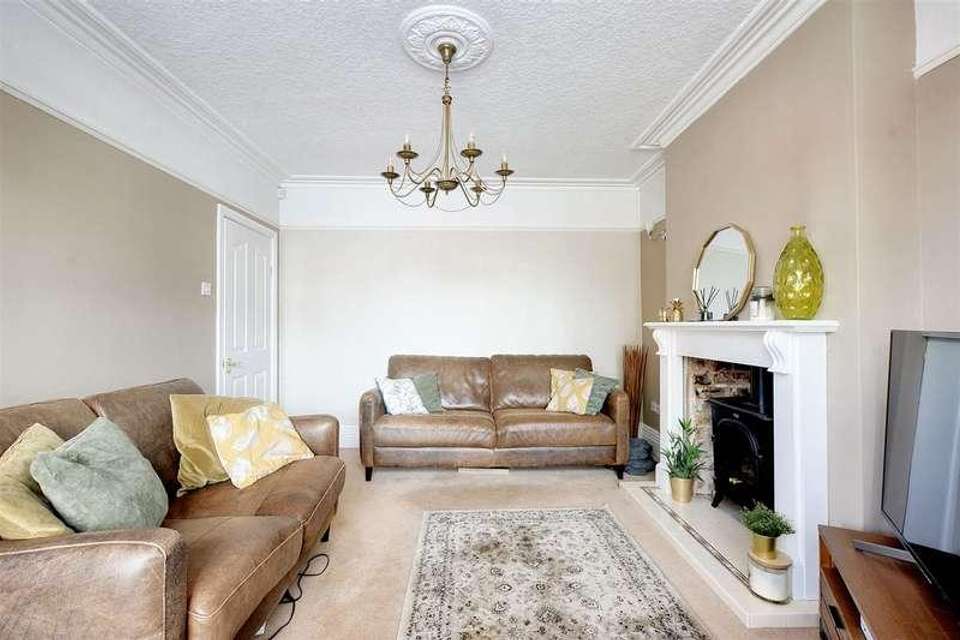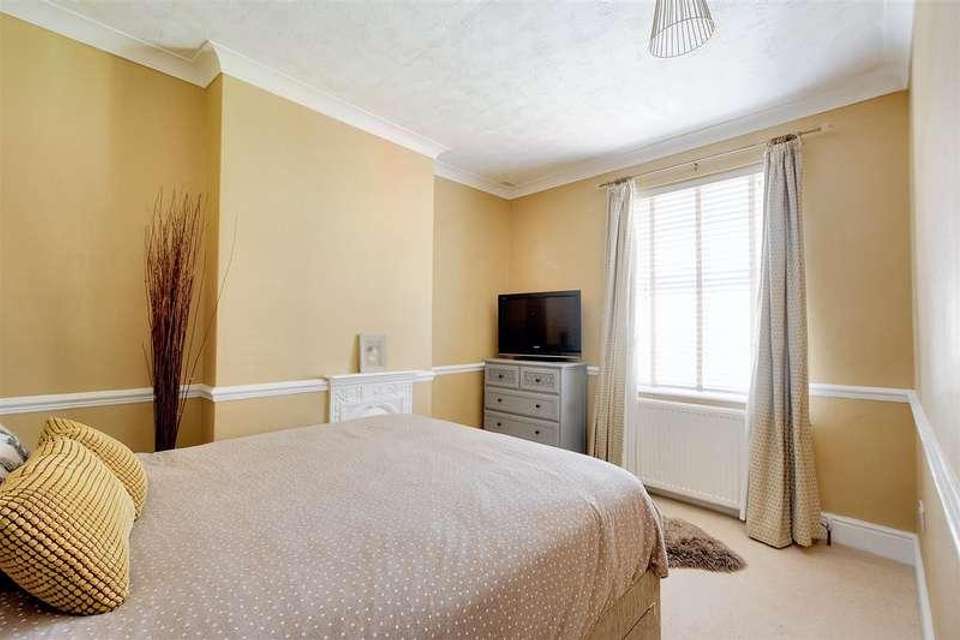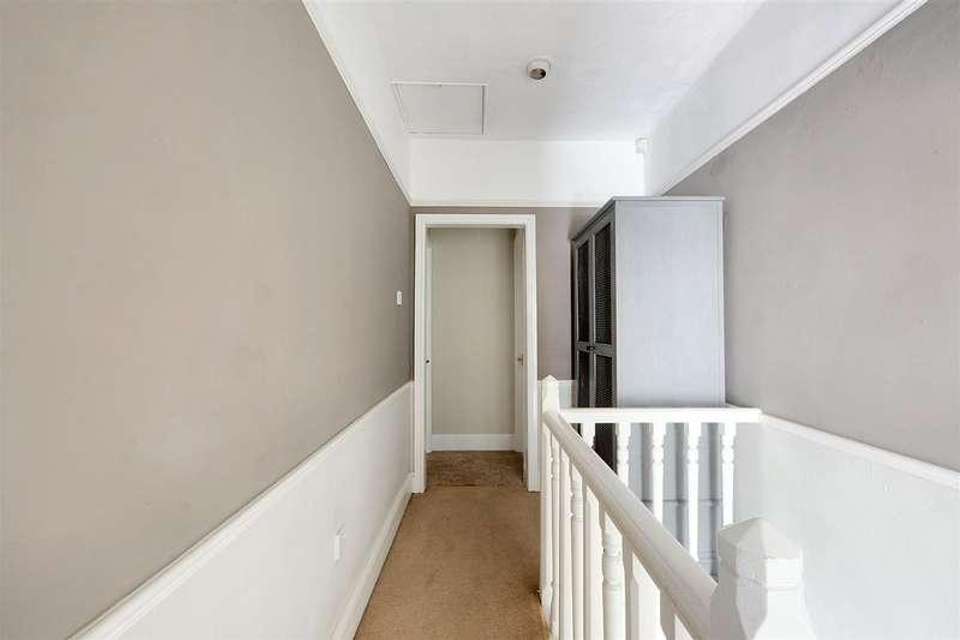3 bedroom detached house for sale
Sandiacre, NG10detached house
bedrooms
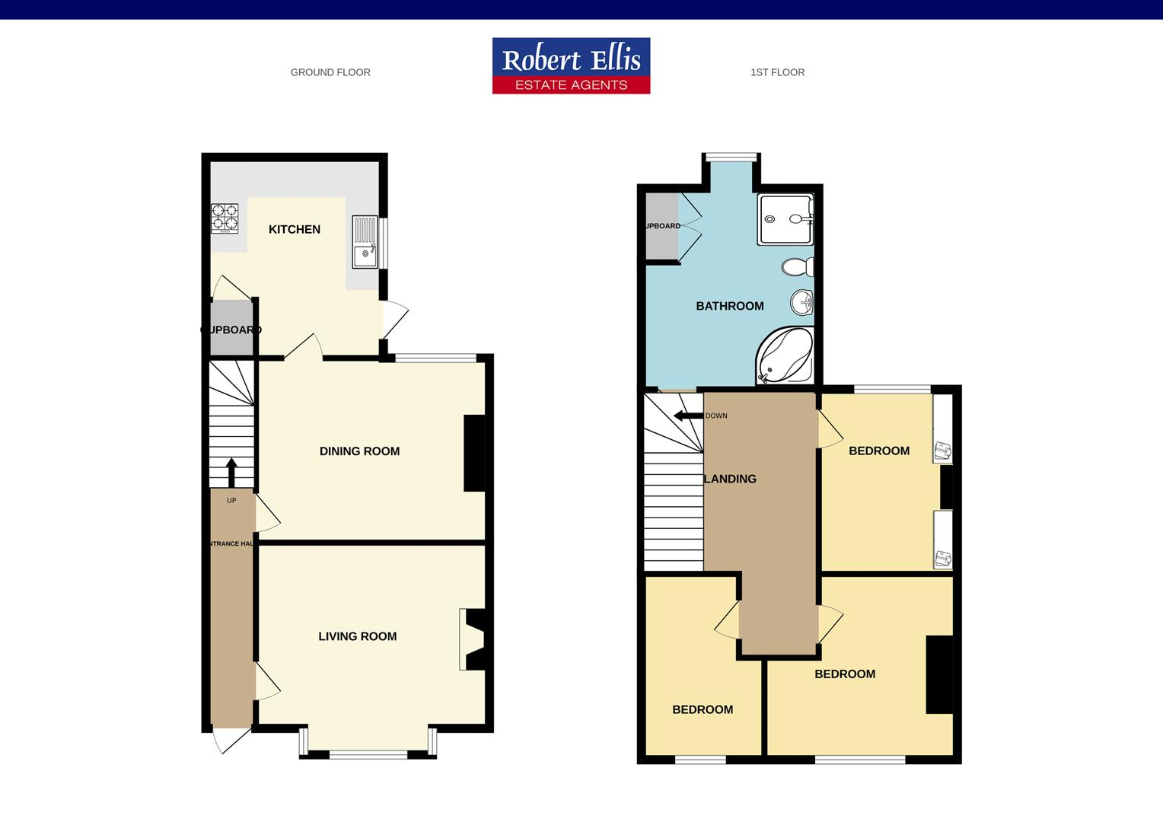
Property photos



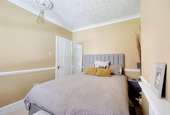
+14
Property description
A traditional bay fronted three bedroom detached family house offered for sale with NO UPWARD CHAIN. With gas central heating, double glazing, double driveway and generous (approx. 50m long) garden to the rear. The property is situated within close proximity of schooling for all ages, transport links, open countryside and shops, services and amenities. We highly recommend an internal viewing.ROBERT ELLIS ARE PLEASED TO WELCOME TO THE MARKET WITH THE ADDED BENEFIT OF BEING SOLD WITH NO UPWARD CHAIN THIS TRADITIONAL BAY FRONTED DETACHED FAMILY HOUSE SITUATED IN THIS POPULAR AND ESTABLISHED RESIDENTIAL LOCATION. With accommodation over two floors, the ground floor comprises an entrance hallway, bay fronted living room, dining room and kitchen. The first floor landing then provides access to three bedrooms and a spacious bathroom suite. The property also benefits from gas fired central heating, double glazing, off-street parking in the form of a double width driveway to the front, and a generous (approx. 50m long) garden to the rear. The property is situated within close proximity of excellent nearby schooling for all ages. There is also easy access to nearby shops, services and amenities, as well as open countryside and good transport links such as the i4 bus service, the A52 for Nottingham/Derby, Junction 25 of the M1 motorway and the Nottingham electric tram terminus situated at Bardills roundabout. We believe the property would make an ideal family home. We highly recommend an internal viewing.ENTRANCE HALL4.50 x 0.90 (14'9 x 2'11 )uPVC stained double glass front entrance door with matching stained glass double glazed top panel, dado rail, decorative coving, meter cupboard box, radiator, tiled floor, turning staircase rising to the first floor, alarm control panel. Doors to both reception rooms.LIVING ROOM4.73 x 3.52 (15'6 x 11'6 )Walk-in double glazed box bay window to the front (with fitted blinds), media points, wall light points, decorative coving, picture rail, ceiling rose, radiator, Adam-style fire surround with exposed brick back tiled hearth incorporating stove-effect fire.DINING ROOM3.64 x 3.51 (11'11 x 11'6 )Double glazed window to the rear, additional window to the side (not double glazed), radiator, laminate flooring, two fitted storage cabinets one with shelving above, coving, ceiling rose, central painted brick chimney breast with provision for open fire with decorative archway soldier bricks. Door to kitchen.KITCHEN3.91 x 2.60 (12'9 x 8'6 )Comprising a matching range of fitted base and wall storage cupboards with marble-effect roll top work surfaces incorporating one and a half bowl sink unit with draining board and central swan-neck mixer tap. Corner display cabinet and boiler cupboard housing the gas fired combination boiler (for central heating and hot water purposes). Fitted four ring hob with extractor over, in-built eye level oven and grill, plumbing for washing machine, space for tumble dryer/dishwasher, space for full height fridge/freezer, radiator, tiled floor. Door to useful understairs storage pantry with lighting and shelving.FIRST FLOOR LANDINGDecorative wood spindle balustrade, picture rail, dado rail. Doors to all bedrooms and bathroom. Inset ceiling lights, loft access point with pulldown loft ladders to a boarded, lit and insulated loft space.BEDROOM ONE3.67 x 2.77 (12'0 x 9'1 )Double glazed window to the front (with fitted blinds), radiator, coving, decorative ceiling rose, dado rail, decorative fireplace set within a central chimney breast wall.BEDROOM TWO3.64 x 2.72 (11'11 x 8'11 )Double glazed window to the rear overlooking the rear garden, radiator, coving, dado rail, two sets of fitted double wardrobes within the chimney breast alcoves, decorative fireplace.BEDROOM THREE3.67 max reducing to 2.65 x 1.70 (12'0 max reduciDouble glazed window to the front (with fitted blinds), radiator, coving, dado rail.BATHROOM3.91 x 2.44 (12'9 x 8'0 )A spacious room comprising a four piece suite with large corner bath with bath seat, separate tiled and enclosed shower cubicle with electric shower, wash hand basin, low flush WC. Panelling to dado height, radiator, spotlights, Georgian-style double glazed window to the rear (with fitted blinds), useful double width storage cupboard with shelving.OUTSIDETo the front of the property there is a lowered kerb entry point to a double width side by side block paved driveway providing off-street parking for two cars, access to the front entrance door, pedestrian access leading through to the rear.TO THE REARThe rear garden is of a good overall proportion spanning in excess of 50m with a good size block paved patio seating area through a side pedestrian gate. This then leads onto a generous garden lawn with well stocked and planted shaped and edged borders housing a variety of bushes, shrubs, trees and plants. Stepping stone pathway then provides access to the foot of the plot where a further patio seating area can be found (ideal for the moving sun through the day), a further planted borders and a timber storage shed. Within the garden there is an external brick store and garden WC.DIRECTIONAL NOTEFrom our Stapleford Branch on Derby Road, proceed in the direction of Sandiacre, crossing the bridge onto Station Road. At the traffic light junction, continue straight over onto Derby Road Sandiacre and proceed up the hill in the direction of Risley. Just prior to the next traffic junction, the property can be found on the left hand side, identified by our For Sale board.COUNCIL TAXErewash Borough Council Band B.Stapleford Property InformationElectricity Mains supplyWater Mains supplyHeating Gas central heatingSeptic Tank NoBroadband YesSewage Mains supplyFlood Risk No flooding in the past 5 yearsFlood Defenses NoNon-Standard Construction NoAny Legal Restrictions NoOther Material Issues NoA TRADITIONAL BAY FRONTED THREE BEDROOM DETACHED FAMILY HOUSE OFFERED FOR SALE WITH NO UPWARD CHAIN.
Interested in this property?
Council tax
First listed
Over a month agoSandiacre, NG10
Marketed by
Robert Ellis 32 Derby Road,Stapleford,Nottingham,NG9 7AACall agent on 0115 949 0044
Placebuzz mortgage repayment calculator
Monthly repayment
The Est. Mortgage is for a 25 years repayment mortgage based on a 10% deposit and a 5.5% annual interest. It is only intended as a guide. Make sure you obtain accurate figures from your lender before committing to any mortgage. Your home may be repossessed if you do not keep up repayments on a mortgage.
Sandiacre, NG10 - Streetview
DISCLAIMER: Property descriptions and related information displayed on this page are marketing materials provided by Robert Ellis. Placebuzz does not warrant or accept any responsibility for the accuracy or completeness of the property descriptions or related information provided here and they do not constitute property particulars. Please contact Robert Ellis for full details and further information.





