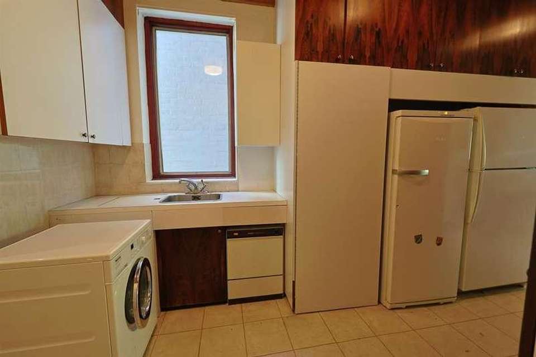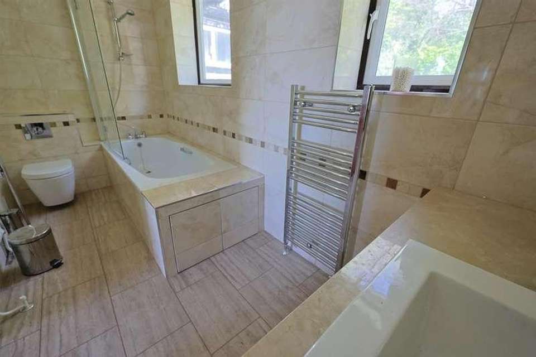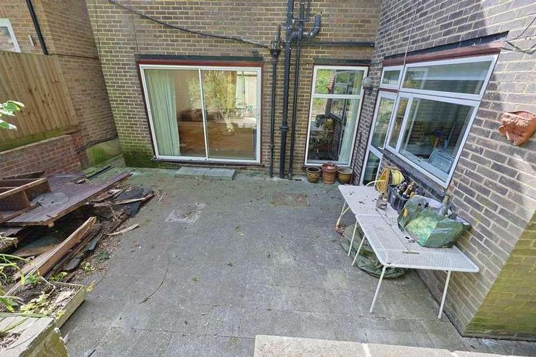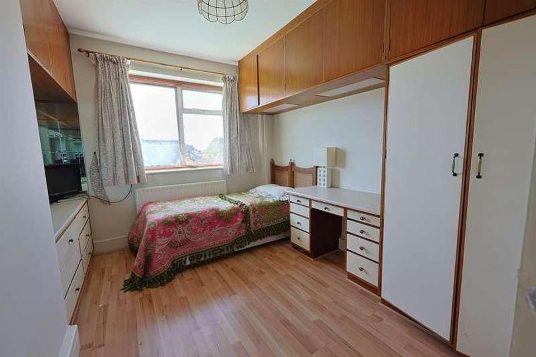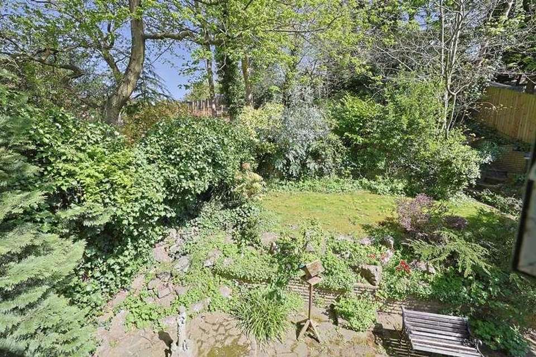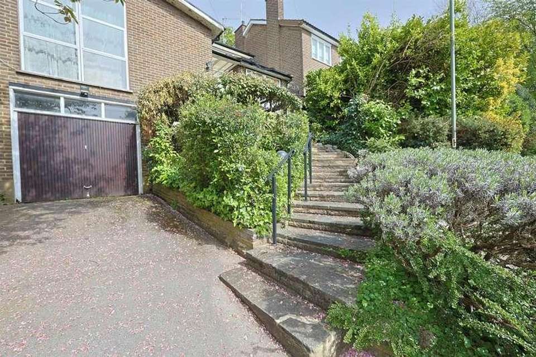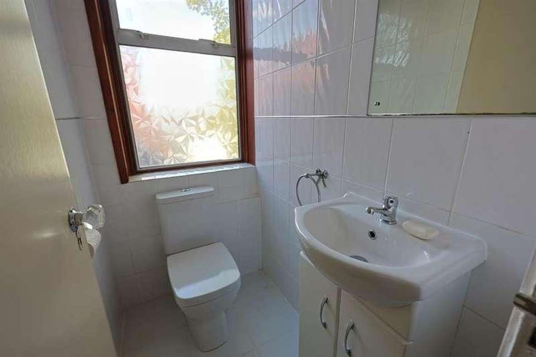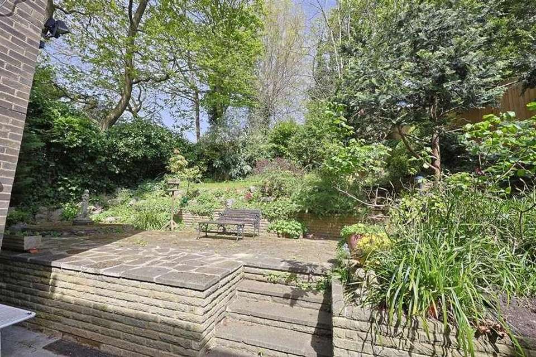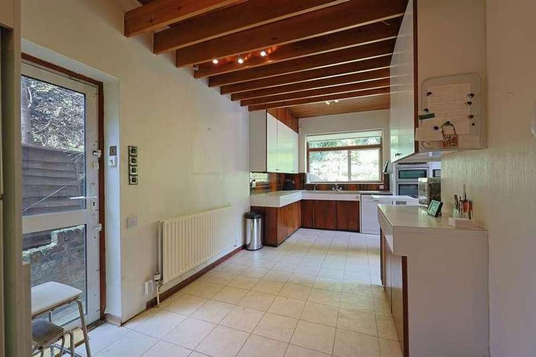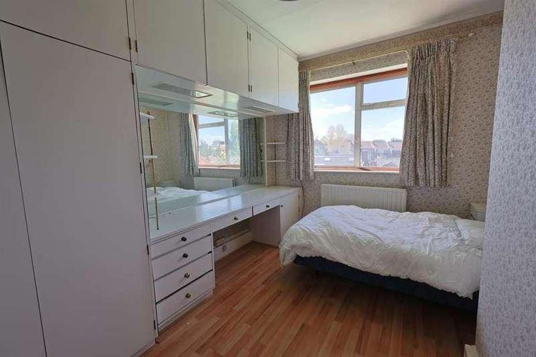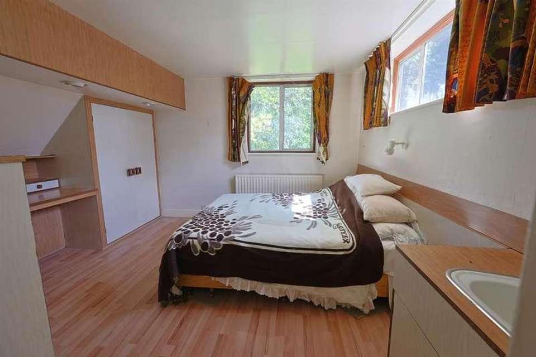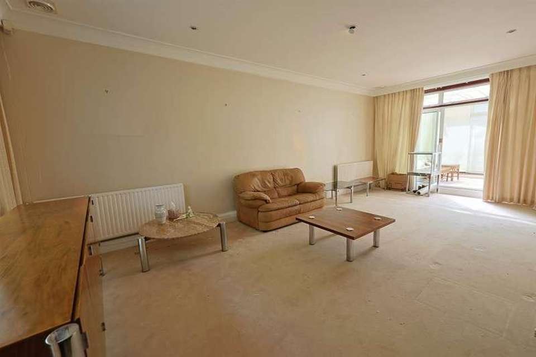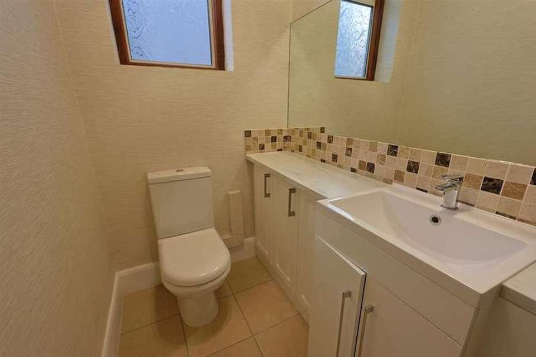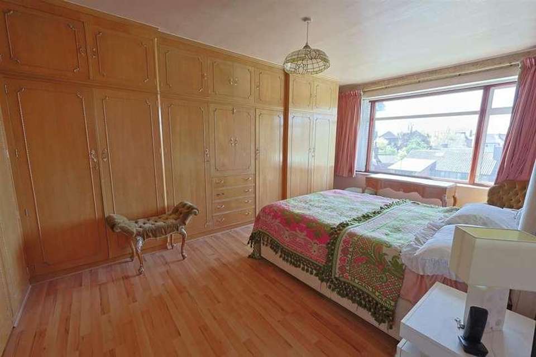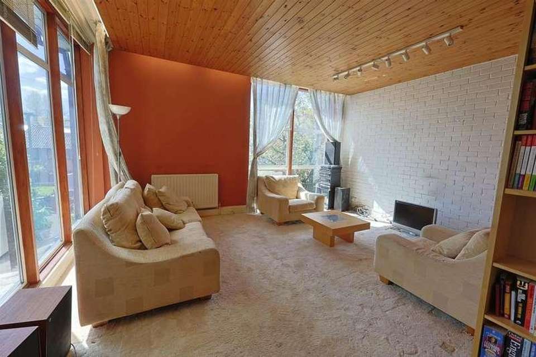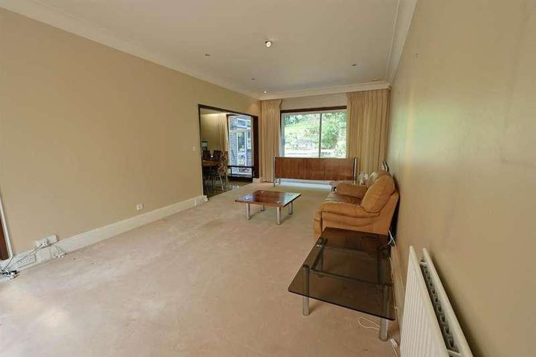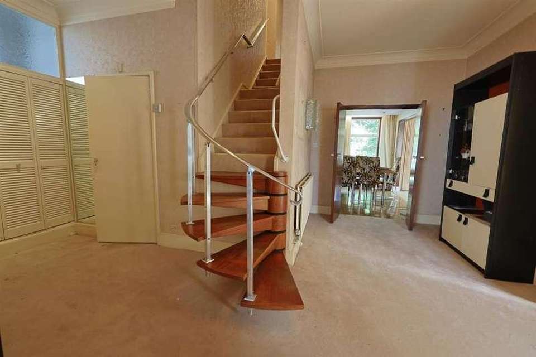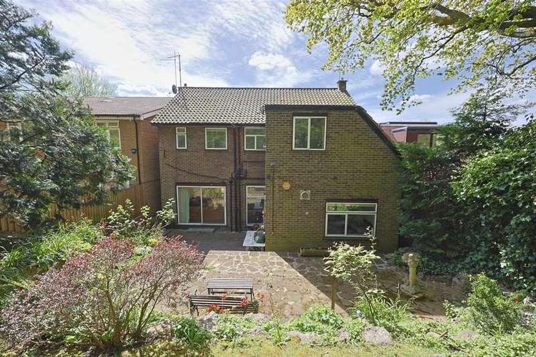5 bedroom detached house for sale
London, NW3detached house
bedrooms
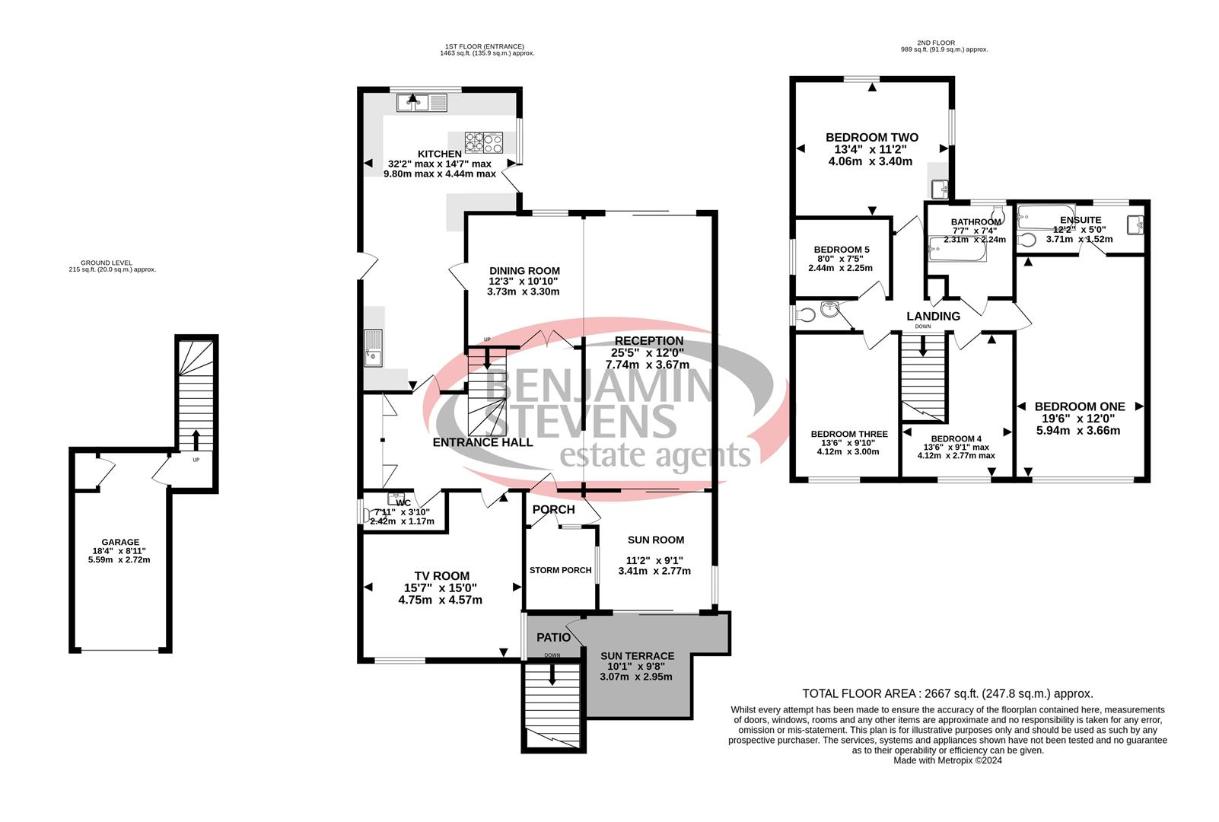
Property photos

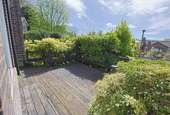

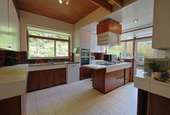
+25
Property description
A Spacious Five Bedroom Detached Family Home in a Sought-After NW3 Cul-De-Sac.This property features five bedrooms, two bathrooms, and four reception areas (including a living room, dining room, TV room, and sunroom), along with a large kitchen.Additional highlights include an en-suite to Bedroom One, a dedicated utility area, a garage, and off-street parking.Available Chain Free.We strongly recommend early viewing through the vendor's sole agent Benjamin Stevens. Contact us today to schedule a visit!Porch1.65m x 1.02m (5'5 x 3'4)Wood flooring, door to Entrance Hall, and door to Sun Room.Entrance Hallway5.28m (max) x 3.99m (max) (17'4 (max) x 13'1 (max)Laid to carpet, cloaks cupboard, door to guest cloakroom, door to TV Room, door to Utility Room, double doors to Dining Room, opening to Reception Room and stairs to first floor.TV Room4.75m (max) x 4.57m (max) (15'7 (max) x 15' (max))Laid to carpet, dual aspect windows.Sun Room3.40m x 2.77m (11'2 x 9'1)Front aspect sliding doors to SouthWest facing Sun Terrace, side aspect windows, rear aspect sliding doors to Reception.Sun Terrace3.07m x 2.95m (10'1 x 9'8)Gated SouthWest facing decked area, side access to garden.Reception Room7.75m x 3.66m (25'5 x 12')Laid to carpet, sliding doors to Sun Room, open to Entrance Hall, open to Dining Room, rear aspect sliding doors to Patio.Reception Room (alternate view)Reception Room (alternate view)Dining Room3.73m x 3.30m (12'3 x 10'10)Rear aspect window, open to Reception Room, double doors to Entrance Hall, door to Kitchen.Kitchen Area9.80m (max) x 4.45m (max) (32'2 (max) x 14'7 (max)Rear aspect window, range of wall and base units, double sink unit with drainer and sink eradicator, integrated double oven, island with four ring gas hob & four ring electric hob, Door to Patio, Door to side access.Utility AreaSink unit, plumbed for washing machine and tumble drier, space for fridge/freezer, side access door, door leading to steps leading down to the garage.Guest Cloakroom2.41m x 1.17m (7'11 x 3'10)Side aspect window, low-level WC, vanity wash hand basin.First floor landing4.37m x 0.91m (max) (14'4 x 3' (max))Wood effect flooring, loft access, door to separate WC, cupboard with hot water cylinder, doors to:Bedroom One5.94m (max) x 3.66m (19'6 (max) x 12')Wood effect flooring, front aspect window, range of built in wardrobes, door to en-suite bathroomEn-Suite Bathroom3.71m x 1.52m (12'2 x 5')Rear aspect window, paneled bath with mixer tap, shower attachment, and glass shower screen, low level WC, vanity wash hand basin.Bedroom Two4.06m x 3.40m (13'4 x 11'2)Rear and side aspect windows, vanity wash hand basin.Bedroom Three4.11m x 3.00m (13'6 x 9'10)Front aspect windowBedroom Four4.11m (max) x 3.00m (max) (13'6 (max) x 9'10 (max)Front aspect window.Bedroom Five2.44m x 2.26m (8' x 7'5)Side aspect window.Family Bathroom2.31m x 2.24m (7'7 x 7'4)Rear aspect window, paneled bath, low-level WC, pedestal wash hand basin, airing cupboard.Separate WC1.42m x 0.91m (4'8 x 3')Side aspect window, low-level WC, wash hand basin.Garage5.59m x 2.72m (18'4 x 8'11)Up and over door, Worcester Bosch boiler, cupboard, door leading to Stairs to First Floor, and door leading into Kitchen Utility area.Rear GardenMulti levelled garden, large ground floor patio area, stairs leading to additonal garden area, additional stairs leading to higher levels, side access to left and right of houseRear Garden (alternate image)Exterior (alt image)Rear aspect
Interested in this property?
Council tax
First listed
Over a month agoLondon, NW3
Marketed by
Benjamin Stevens 194 Station Road,Edgware,Middlesex,HA8 7ATCall agent on 02089 581118
Placebuzz mortgage repayment calculator
Monthly repayment
The Est. Mortgage is for a 25 years repayment mortgage based on a 10% deposit and a 5.5% annual interest. It is only intended as a guide. Make sure you obtain accurate figures from your lender before committing to any mortgage. Your home may be repossessed if you do not keep up repayments on a mortgage.
London, NW3 - Streetview
DISCLAIMER: Property descriptions and related information displayed on this page are marketing materials provided by Benjamin Stevens. Placebuzz does not warrant or accept any responsibility for the accuracy or completeness of the property descriptions or related information provided here and they do not constitute property particulars. Please contact Benjamin Stevens for full details and further information.



