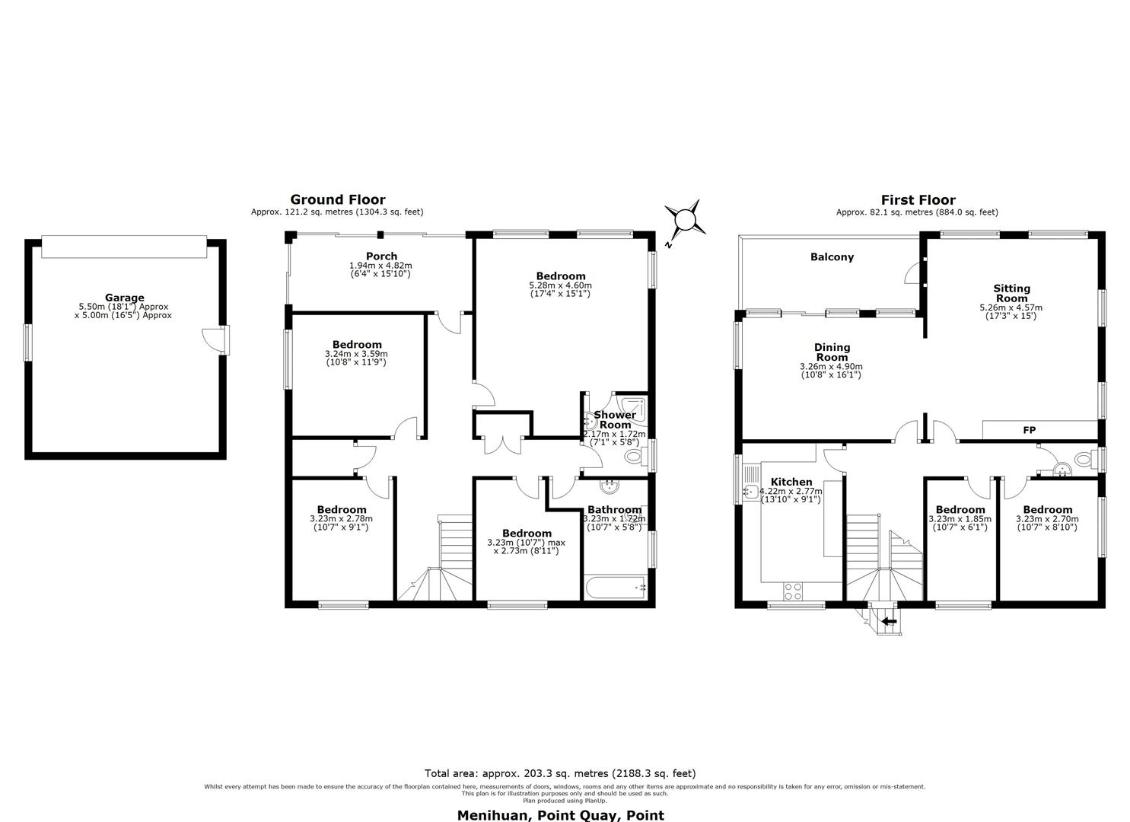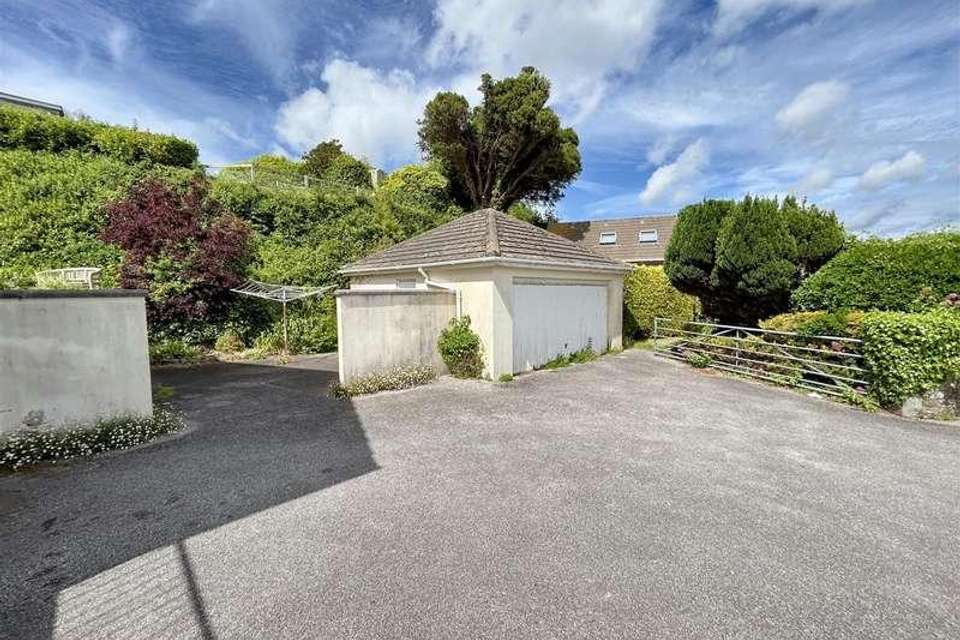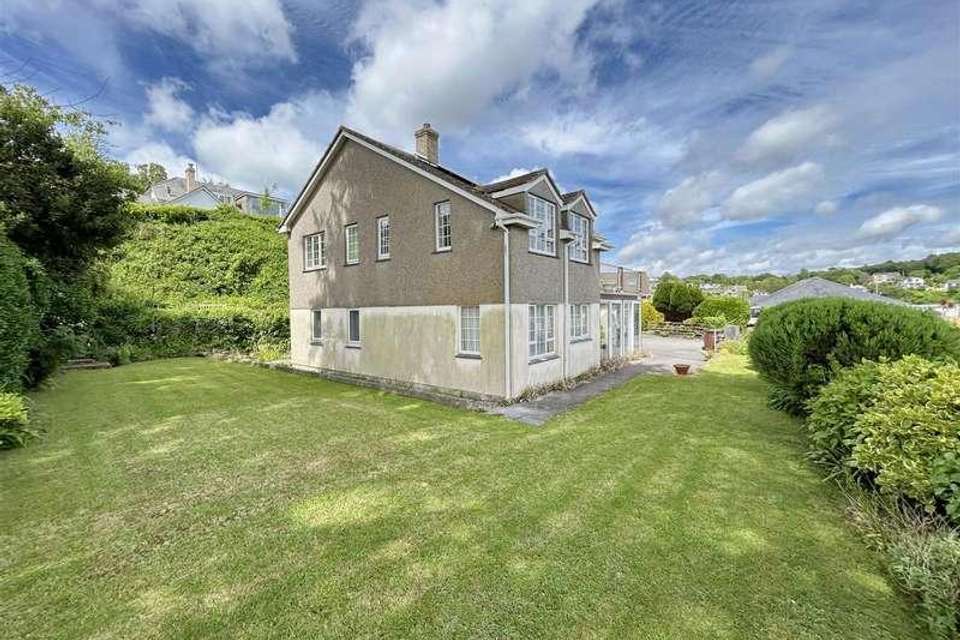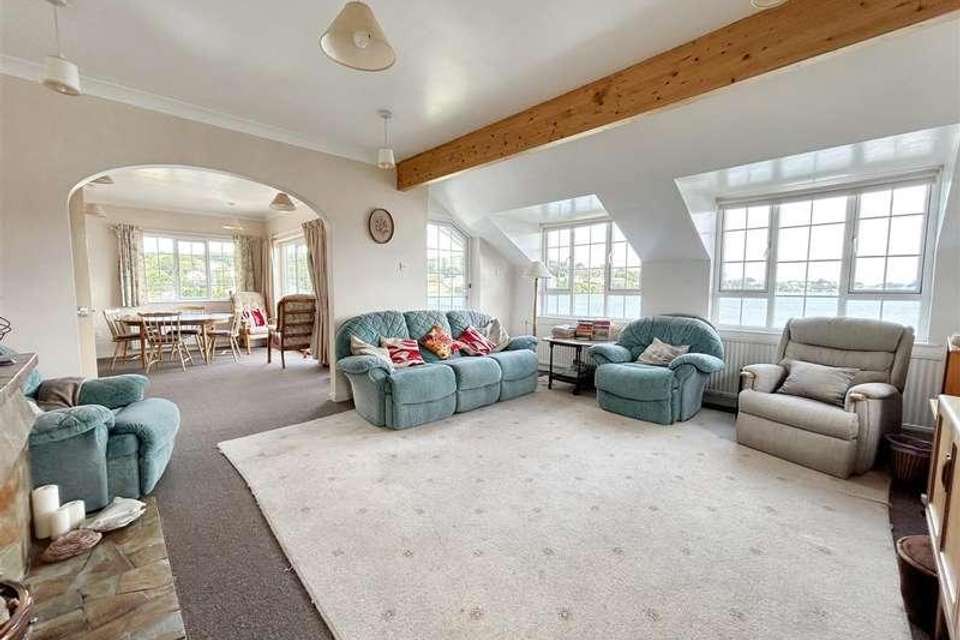6 bedroom detached house for sale
Truro, TR3detached house
bedrooms

Property photos




+13
Property description
DETACHED HOUSE ENJOYING STUNNING WATER VIEWS Occupying a large, level south facing plot enjoying uninterrupted views over Restronguet Creek towards the Pandora Inn with countryside beyond.Extremely spacious accommodation on the reverse level principle to make the very best of the stunning views. First floor balcony with sitting out space - perfect for watching the everchanging views and the abundance of wildlife. In need of general updating but offering huge potential to create a fantastic home in sought after location.Six bedrooms - master with en-suite, sitting room, dining room, kitchen, entrance conservatory, bathroom and additional w.c. Large enclosed gardens enjoying the fabulous views. Extremely peaceful location. Double garage. Driveway with parking for five/cars and ample space for boats, trailers etc.LPG central heating. Double Glazing. Photovoltaic Panels. No chain. Tenure Freehold. EPC - D. Council Tax Band FGENERAL COMMENTSThe position of Menihuan is very special indeed, nestled just above the creek and enjoying magnificent uninterrupted water views. The property is located along the Old Tram Road which is a single track lane that connects the hamlets of Point and Penpol to Devoran. It has been a cherished home since built in the 1980's and has been in the same family ownership for all of this time, therefore it is a very rare opportunity.The reverse level accommodation makes the very best of the fabulous south facing water views with the majority of the rooms enjoying a view. The accommodation includes entrance conservatory, four bedrooms and bathroom on the ground floor, the master bedroom has an en suite shower room. The first floor has a large sitting room, dining room, kitchen, two further bedrooms and cloakroom. A balcony is accessed from the dining room and this provides plenty of sitting space in which to enjoy the view. The property is double glazed with LPG central heating. Photovoltaic panels reduce the electricity bills. Outside are private enclosed gardens that surround the house and enjoy the creek views. A driveway provides private parking for many cars with space for boats, trailers etc. and there is a detached double garage. The property is sold with no chain and an internal viewing is essential.LOCATIONThe hamlets of Point and Penpol combine to form a residential community about five miles to the south of Truro. Restronguet Creek is very popular with boating enthusiasts and provides easy access to the sailing waters of the Fal Estuary (Carrick Roads). A public slipway is within a short walk of the house, local facilities are available in Carnon Downs (about one and a half miles) whilst the Cathedral city of Truro provides an excellent shopping centre and includes a main line railway station to London (Paddington) and a good selection of restaurants and bars. The Hall for Cornwall provides year round entertainment and there are golf courses at nearby Truro and Falmouth. The historic port of Falmouth is about eight miles away. Point is also at one end of the Bissoe cycle trail which runs along the creek to Devoran through Bissoe and eventually leads to the north Cornish coast at Portreath.In greater detail the accommodation comprises (all measurements are approximate):ENTRANCE CONSERVATORY4.82m x 1.94m (15'9 x 6'4 )Three sets of sliding patio doors opening into the front garden and enjoying the water views. Tiled floor. Half glazed door opening to:ENTRANCE HALLStairs leading to first floor with storage cupboard below. Airing cupboard housing Baxi LPG fired central heating boiler. Slatted shelves. Light.BEDROOM ONE5.28m x 4.60m (17'3 x 15'1 )Two windows to front enjoying water views. Radiator. Door to:EN SUITELow level w.c, wash hand basin, corner shower cubicle, electric shaving point. Frosted window to side. Radiator. Door to hallway.BEDROOM TWO3.59m x 3.24m (11'9 x 10'7 )Two windows to front enjoying water views. Radiator.BEDROOM THREE3.23m x 2.78m (10'7 x 9'1 )Window overlooking the rear garden. Radiator.BEDROOM FOUR3.23m x 2.73m (10'7 x 8'11 )Window overlooking the rear garden. Radiator.BATHROOMLow level w.c, pedestal wash hand basin, panel bath with fully tiled surround, shower screen and shower over. Frosted window to side. Electric shaving point. Radiator.HALF LANDINGHalf glazed door leading to rear garden.FIRST FLOORLanding. Loft access. Radiator.KITCHEN4.22m x 2.77m (13'10 x 9'1 )A light, twin aspect room with windows overlooking the rear garden and window to side enjoying water views. Base and eye level kitchen units, Zanussi double electric oven, single stainless steel sink, space for fridge/freezer. Service hatch to dining room.DINING ROOM4.90m x 3.26m (16'0 x 10'8 )Twin aspect with window to side enjoying water views and sliding patio doors opening onto balcony with fabulous views over the creek towards Restronguet Point and out to sea. Archway to sitting room.BALCONYProviding sitting out space to enjoy the panoramic water views. Paved floor. Balustrade.SITTING ROOM5.26m x 4.57m (17'3 x 14'11 )A light, well proportioned room with two windows to front enjoying fabulous water views and two to side overlooking the garden towards Point Green. Stone fireplace with open fire, slate hearth. Two radiators. Television point.BEDROOM FIVE3.23m x 2.70m (10'7 x 8'10 )Window overlooking the rear garden. Radiator.BEDROOM SIX3.23m x 1.85m (10'7 x 6'0 )Window overlooking the side garden and views over Point Green. Radiator.CLOAKROOMLow level w.c, wash hand basin, radiator. Window to side.OUTSIDEThe property is approached from The Tramway where metal gates open to a tarmac driveway that provides parking for 4/5 cars with ample space for boats, trailers etc. Access to the garage. Beside the garage is a secret garden with lawn and dense mature hedge boundaries. LPG tank.DOUBLE GARAGE5.50m x 5.00m (18'0 x 16'4 )Metal up and over garage door. Pedestrian door. Window to side. Light and power. Shelves. Space and plumbing for washing machine.GARDENSThe front garden is mainly level lawn enclosed within a Cornish stone wall. A path leads around the house to a larger level side garden where there is a further lawn enclosed within solid boundaries. Steps lead to a raised patio providing lots of sitting out space in a private setting that enjoys the sun. There are decent water views from here and both gardens. At the rear of the house are external steps leading to the half landing inside. There is also a further driveway for parking or for trailers etc.SERVICESMains water and electricity. Private drainage. LPG central heating.N.BThe electrical circuit, appliances and heating system have not been tested by the agents.VIEWINGStrictly by Appointment through the Agents Philip Martin, 9 Cathedral Lane, Truro, TR1 2QS. Telephone: 01872 242244 or 3 Quayside Arcade, St. Mawes, Truro TR2 5DT. Telephone 01326 270008.DIRECTIONSProceed out of Truro along the A39 towards Falmouth, turn left at the Playing Place roundabout signposted to King Harry Ferry. Proceed along this road and after passing the crossroads take the next turning on the right hand side (Harris's Hill). This road will drop into the valley and continue alongside the creek and Menihuan will be easily located on the right hand side identified by a Philip Martin for sale board.
Interested in this property?
Council tax
First listed
Over a month agoTruro, TR3
Marketed by
Philip Martin Estate Agents 9 Cathedral Lane,Truro,Cornwall,TR1 2QSCall agent on 01872 242244
Placebuzz mortgage repayment calculator
Monthly repayment
The Est. Mortgage is for a 25 years repayment mortgage based on a 10% deposit and a 5.5% annual interest. It is only intended as a guide. Make sure you obtain accurate figures from your lender before committing to any mortgage. Your home may be repossessed if you do not keep up repayments on a mortgage.
Truro, TR3 - Streetview
DISCLAIMER: Property descriptions and related information displayed on this page are marketing materials provided by Philip Martin Estate Agents. Placebuzz does not warrant or accept any responsibility for the accuracy or completeness of the property descriptions or related information provided here and they do not constitute property particulars. Please contact Philip Martin Estate Agents for full details and further information.

















