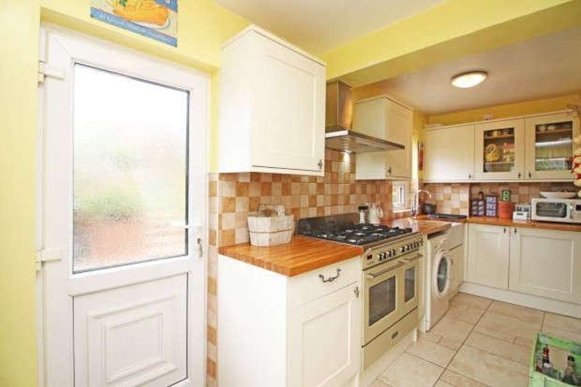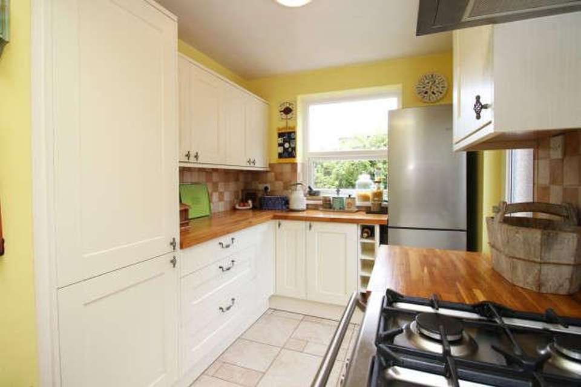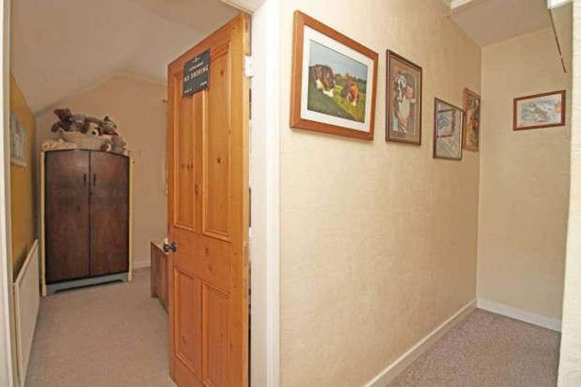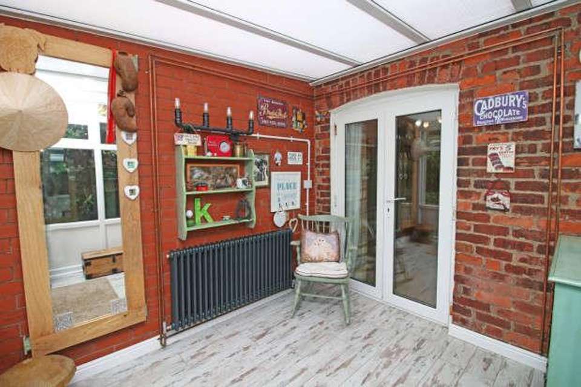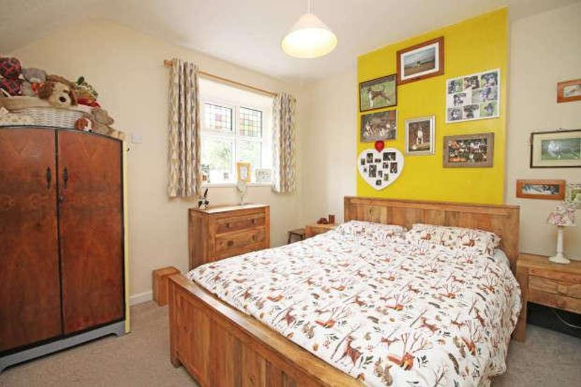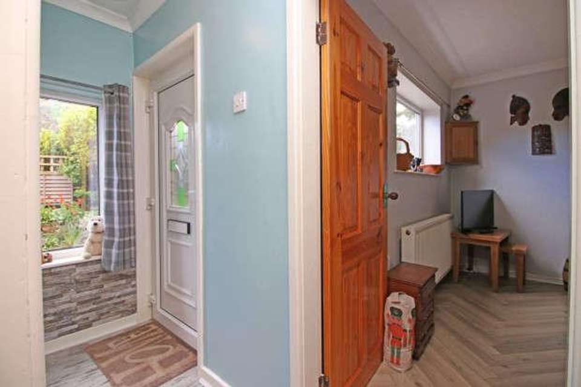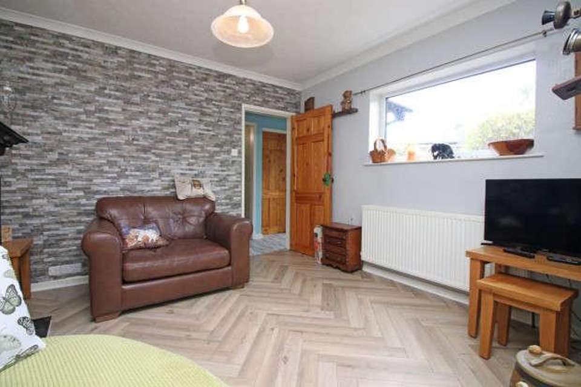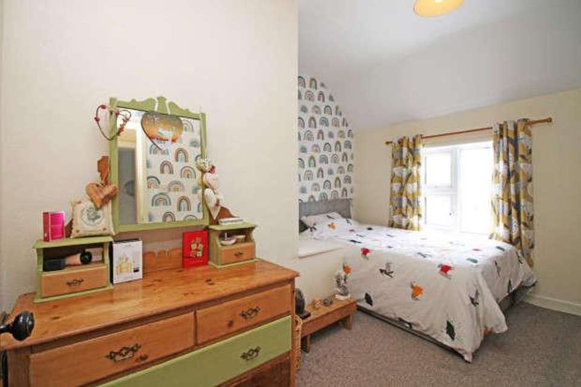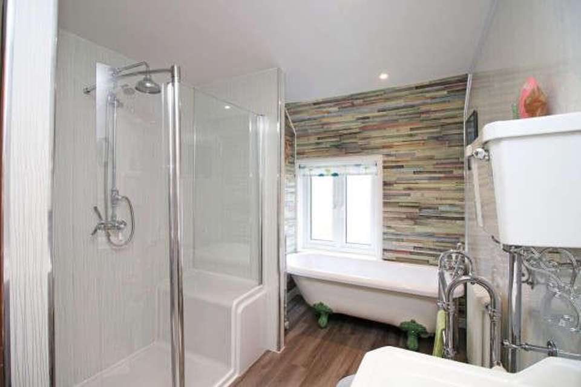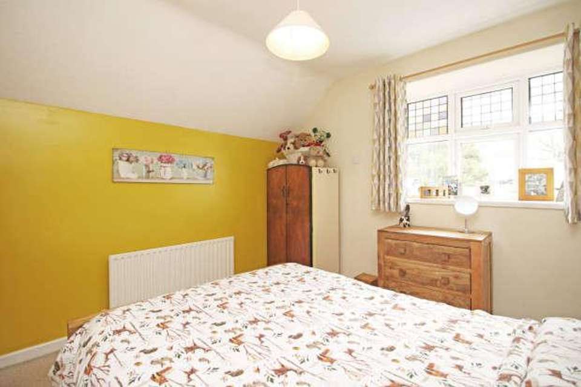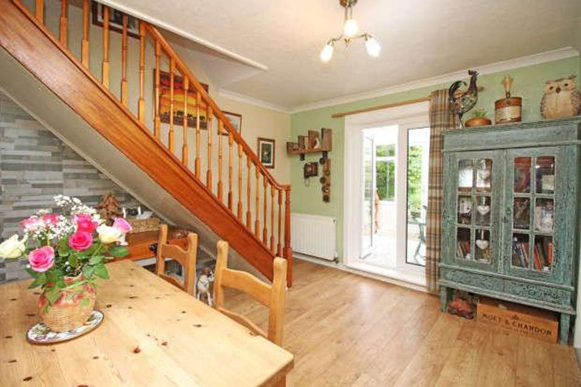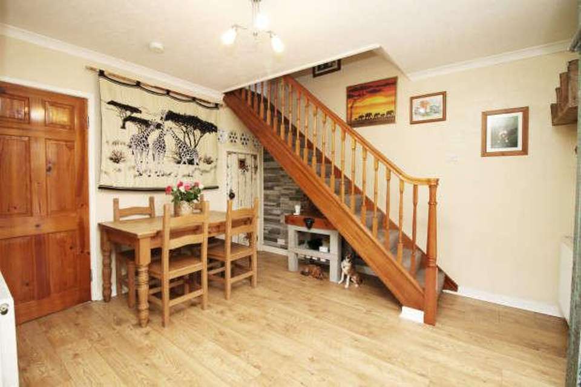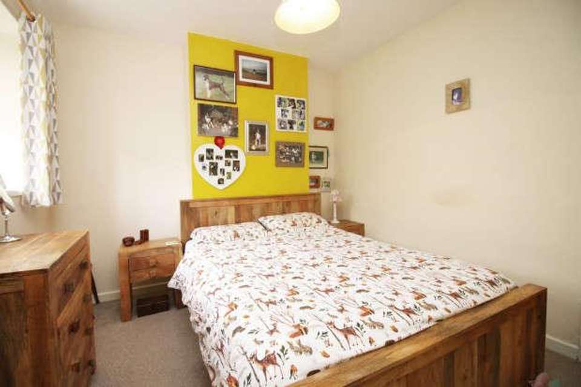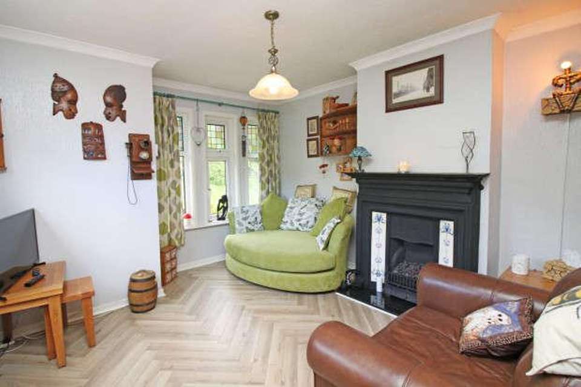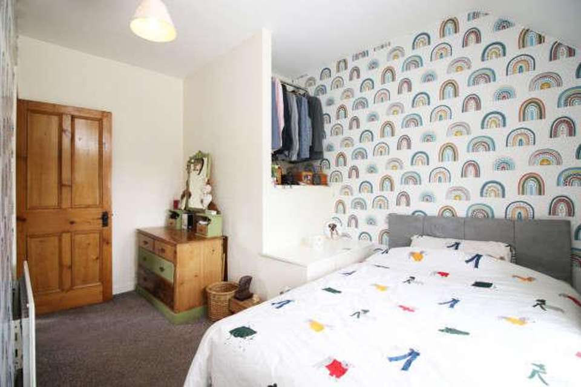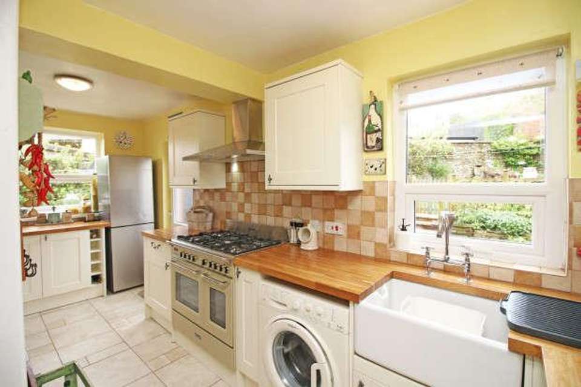2 bedroom semi-detached house for sale
Poulton-le-fylde, FY6semi-detached house
bedrooms
Property photos
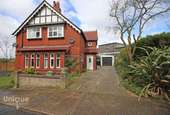
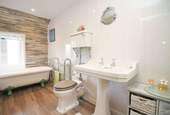
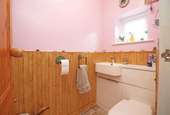
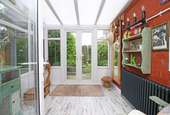
+16
Property description
*Simply Beautiful* A Stunning Family Home, Situated In An Idyllic & Sought After Rural Location, Close To Preesall Village Amenities, Country Walks, Local Schools With Excellent Transport Links Nearby! Offering Spacious & Versatile Living Accommodation With Two Double Bedrooms, Two Reception Rooms PLUS Orangery, NEW Bathroom, Gardens, Garage & Driveway!This fabulous family home has been very well maintained and as a result is beautifully presented throughout. Some of the recent updates include NEW Bathroom (2021), NEW Kitchen flat roof (2023), Orangery (2021), Roof Insulation (2020) Roof has been cleaned and treated to protect against moss, there is new flooring and some windows have been replaced when required.The entrance hallway is light and bright with doors leading off to two reception rooms, ground floor washroom and generous storage cupboard/cloakroom. The lounge to the front elevation boasts attractive fire surround with electric fire, NEW herringbone floor with striking original stained glass windows that have been encapsulated into the UPVC frames. The second reception room is open plan with the kitchen making it a real fluid living space, there are stairs to the first floor landing and French doors out to the orangery a fabulous family living area!The modern kitchen offers a range of wall mounted and base units with extensive natural wood work surfaces. Plumbing is in situ for a washing machine, there is a ceramic Belfast sink and there is space for an upright fridge freezer. A 5 ring gas hob, double oven range cooker is currently in place with extractor over. The cooker is negotiable in the sale. Stunning garden views are offered to the side elevation.There are two double bedrooms and a stunning four piece family bathroom to the first floor landing. Both bedrooms are well proportioned in size with ample space for free standing furniture. The second bedroom has a built in storage cupboard/wardrobe available.The family bath and shower room briefly comprises roll top bath with floor standing taps with hand held shower facet over. A Victorian style square pedestal hand wash basin, mid flush wc and large shower with mains rain shower and built in seat!Externally this property boasts an elevated walled garden to the side elevation, with gated access, lawn, greenhouse and large timber built shed. Paved seating area and planted borders.There is an additional, private and enclosed garden to the rear elevation with pond, mature trees and planted borders, gated access to the side elevation. A detached garage benefits form power points and lighting, a generous drive is also available offering parking for several vehicles.A STUNNING FAMILY HOME, INTERNAL VIEWING ESSENTIAL!EPC: DCouncil Tax: CInternal Living Space: 50sqmTenure: Freehold, to be confirmed by your legal representative.Entrance Hallway 2.60 x 0.97 m (86 x 32 ft)Lounge 3.77 x 3.52 m (124 x 117 ft)Kitchen 5.26 x 1.66 m (173 x 55 ft)Dining Room 3.70 x 3.25 m (122 x 108 ft)Orangery 2.62 x 2.39 m (87 x 710 ft)Ground Floor Washroom 1.67 x 1.02 m (56 x 34 ft)First Floor Landing 3.49 x 1.85 m (115 x 61 ft)Master Bedroom 3.52 x 3.20 m (117 x 106 ft)Bedroom Two 3.69 x 3.20 m (121 x 106 ft)Bath & Shower Room 3.54 x 2.32 m (117 x 77 ft)
Interested in this property?
Council tax
First listed
Over a month agoPoulton-le-fylde, FY6
Marketed by
Unique Estate Agency Ltd 23 Victoria Road East,Thornton-Cleveleys,Lancashire,FY5 5HTCall agent on 01253 857555
Placebuzz mortgage repayment calculator
Monthly repayment
The Est. Mortgage is for a 25 years repayment mortgage based on a 10% deposit and a 5.5% annual interest. It is only intended as a guide. Make sure you obtain accurate figures from your lender before committing to any mortgage. Your home may be repossessed if you do not keep up repayments on a mortgage.
Poulton-le-fylde, FY6 - Streetview
DISCLAIMER: Property descriptions and related information displayed on this page are marketing materials provided by Unique Estate Agency Ltd. Placebuzz does not warrant or accept any responsibility for the accuracy or completeness of the property descriptions or related information provided here and they do not constitute property particulars. Please contact Unique Estate Agency Ltd for full details and further information.





