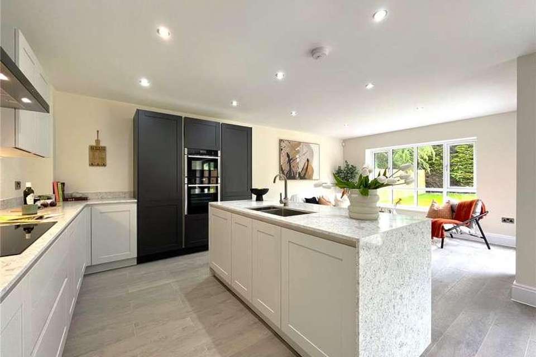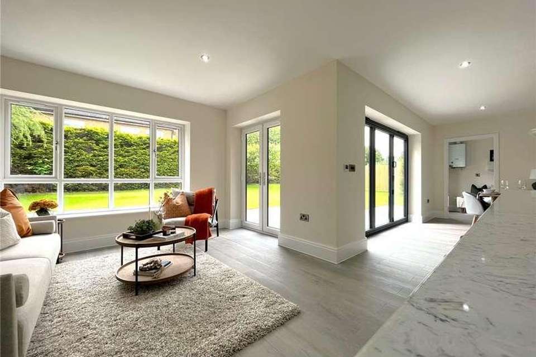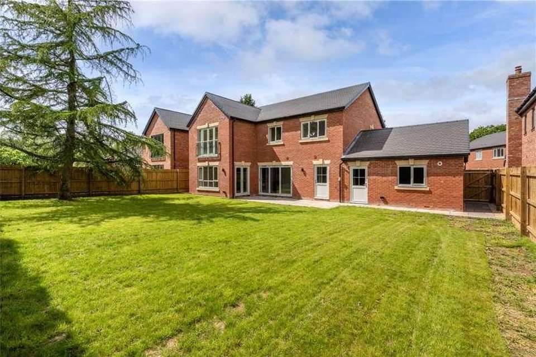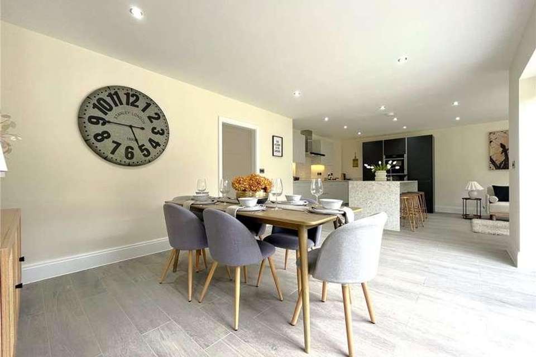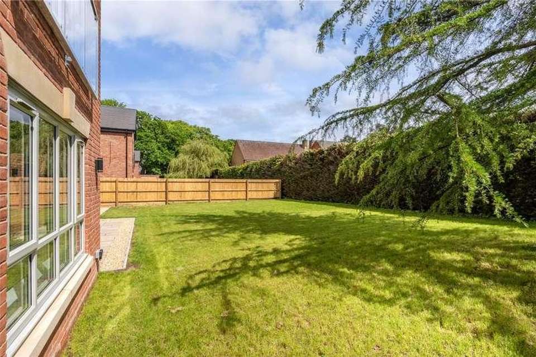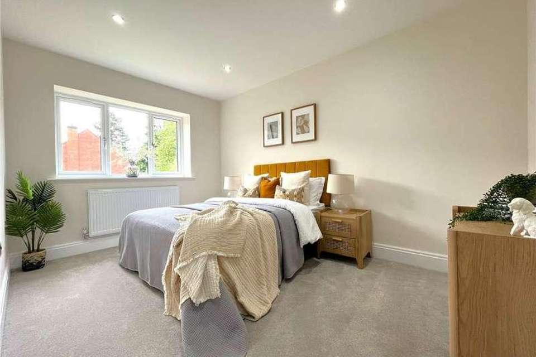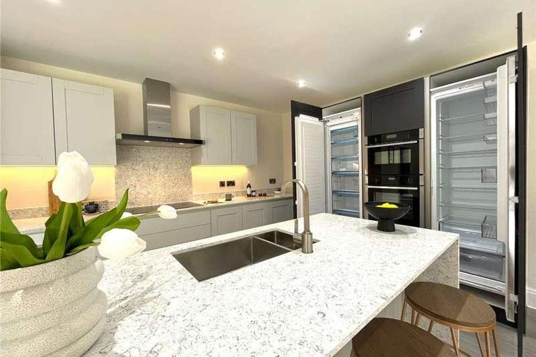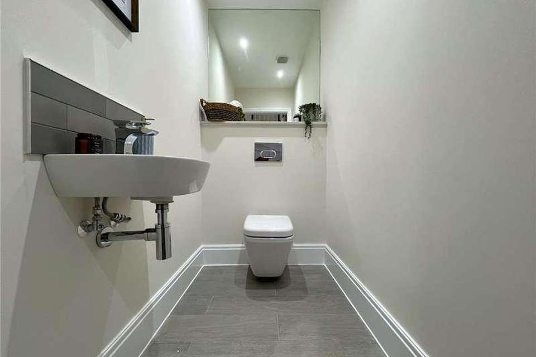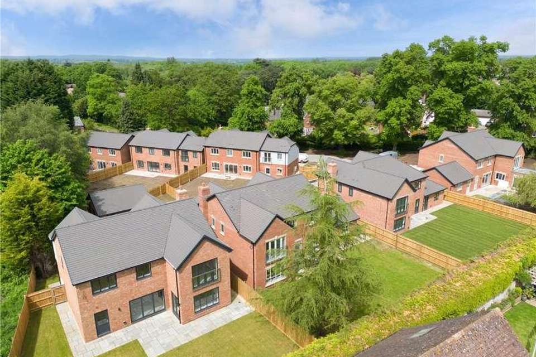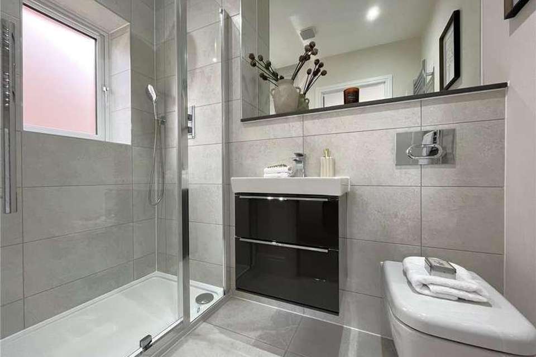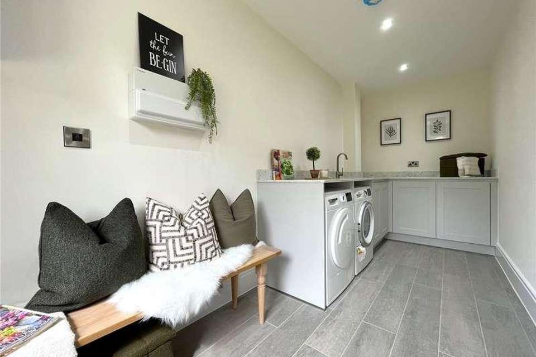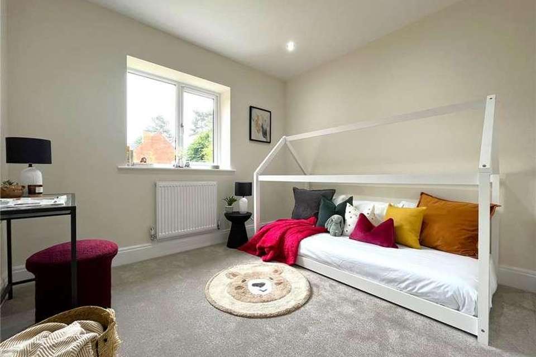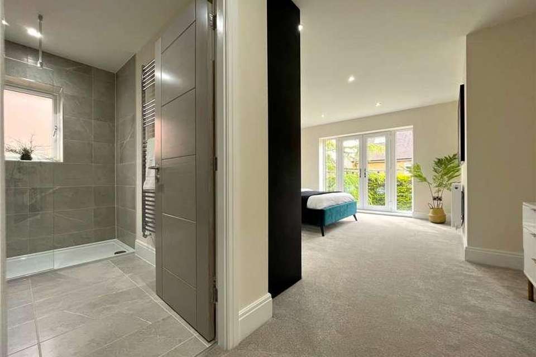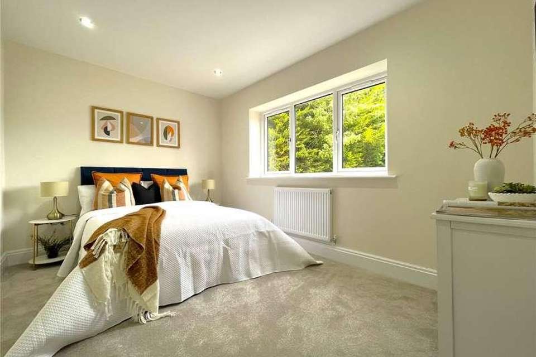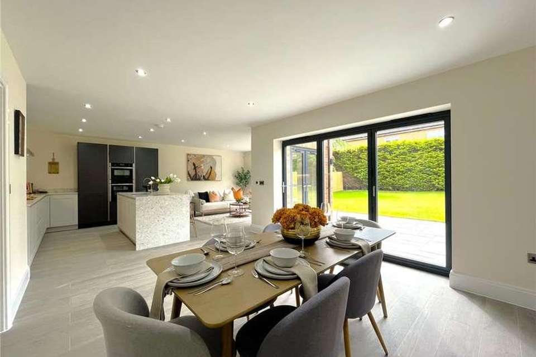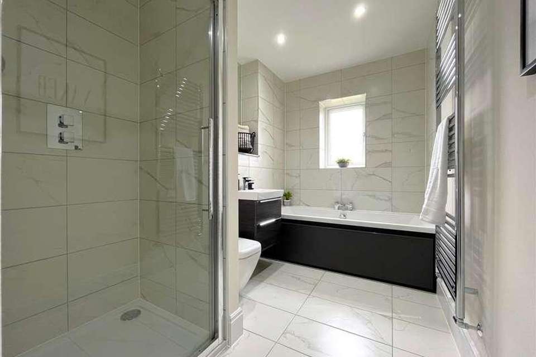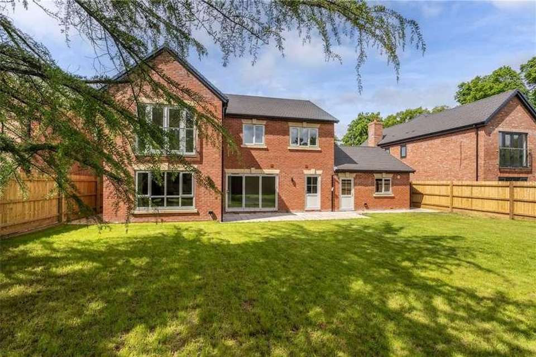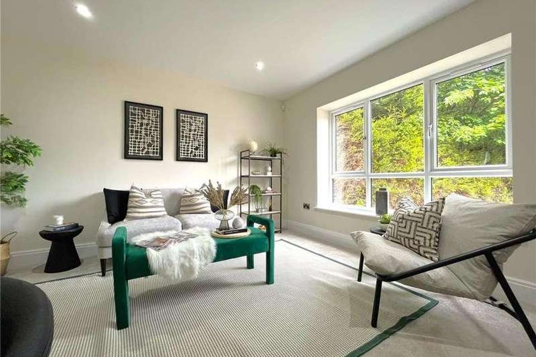5 bedroom property for sale
Shropshire, TF5property
bedrooms
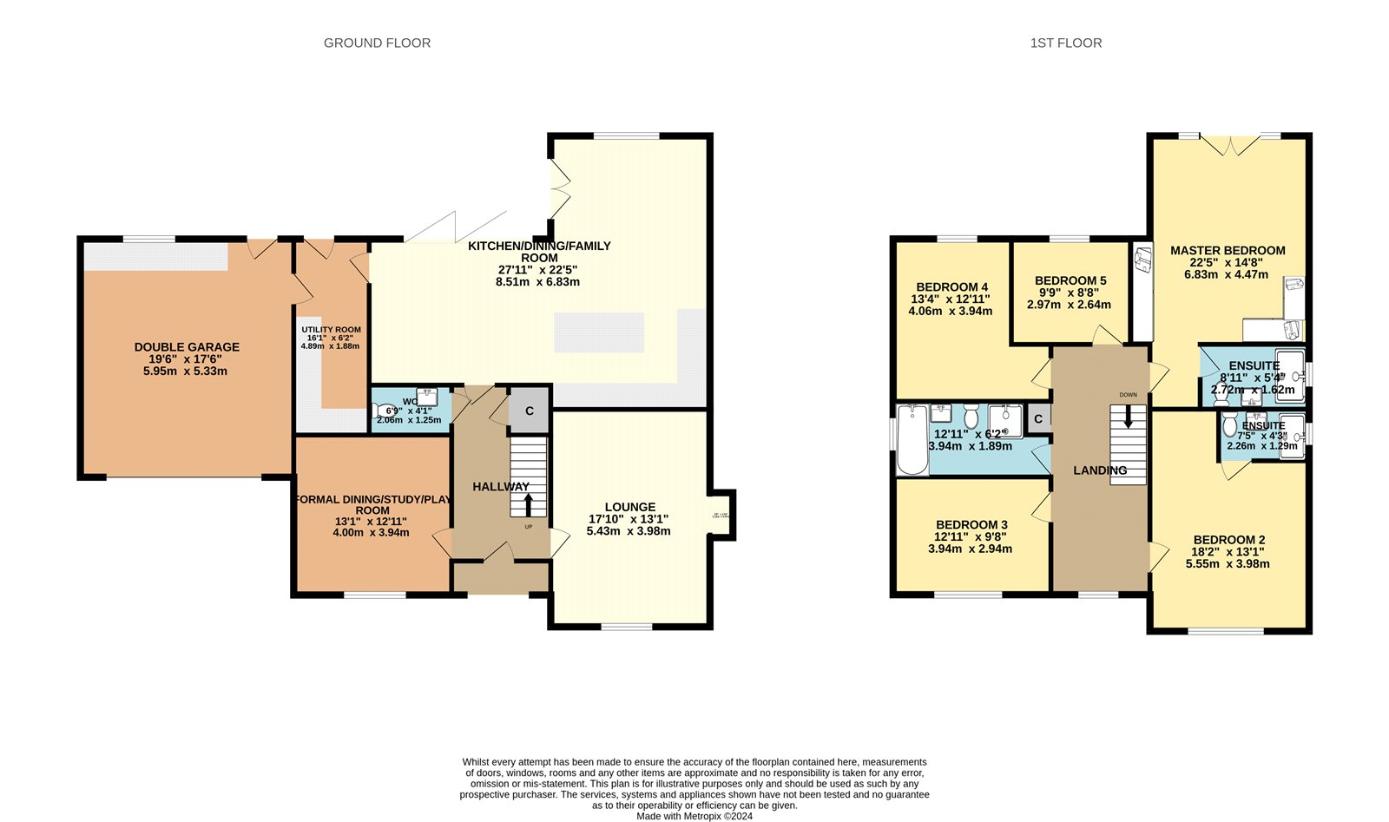
Property photos




+23
Property description
Bespoke Construction have 25 years experience in construction and an impressive track record of delivering exceptional new homes of all shapes and sizes. Their latest development here in Admaston will provide seven substantial and extremely impressive family homes with comprehensive specifications. Plot 6 is an extremely versatile five bedroom family home of approximately 2283 sq. ft. The ground floor has an open plan kitchen/dining/family area with two further reception rooms with one in particular that would make the ideal home office or childrens play room. There is also a utility room which has a door to the double garage attached at the side. Upstairs, there are five well-proportioned bedrooms with two en-suites and then a family bathroom servicing the remaining bedrooms. Outside there is driveway parking to the front and a private rear garden retaining a mature hedgerow to the rear. The garden is flat and lawned with a patio area off the kitchen area. Donnerville Gardens is arguably the perfect blend of rural countryside living within a thriving town location. Whilst being impressively private and peaceful, important day to day amenities and attractions are easily accessible. There are excellent transport links via road and rail to Birmingham, Shrewsbury and beyond, as well as easy access to the market town of Wellington which has its own train station and a wide range of amenities. Admaston itself has a village pub, post office and shop. The A442 provides access to all other regions of Telford including the Telford Town centre shopping complex and M54 motorway connections. The area is also served well by both state and private sector schools including Old Hall School, Wrekin College, Thomas Telford School, Adams Grammar School and Newport High School for Girls. All material information is readily available from the Agent or via the listing for this property on Rightmove or OnTheMarket. Identification Check Charge In accordance with The Money Laundering Regulations 2007, the Agents are duty bound to carry out due diligence on all Clients to confirm their identity, including the eventual purchasers of a property. The Agents use an electronic verification system, Credas, to verify Clients identity that is not a credit check so it will have no effect on credit history. Credas may check the details you supply against any particulars on any database to which they have access. By placing an offer on this property you agree that if your offer is accepted, subject to contract, that we as agents for the seller complete this check for a fee of 60 inc VAT (50 + VAT) per transaction, charged at the point agreeing the sale (subject to contract). This charge is non-refundable including in the event that an eventual exchange of contracts is unsuccessful. A record of the search will be retained by the Agents.
Interested in this property?
Council tax
First listed
Over a month agoShropshire, TF5
Marketed by
Nock Deighton Old Smithfield,34-35 Whitburn Street,Bridgnorth, Shropshire,WV16 4QNCall agent on 01746 770001
Placebuzz mortgage repayment calculator
Monthly repayment
The Est. Mortgage is for a 25 years repayment mortgage based on a 10% deposit and a 5.5% annual interest. It is only intended as a guide. Make sure you obtain accurate figures from your lender before committing to any mortgage. Your home may be repossessed if you do not keep up repayments on a mortgage.
Shropshire, TF5 - Streetview
DISCLAIMER: Property descriptions and related information displayed on this page are marketing materials provided by Nock Deighton. Placebuzz does not warrant or accept any responsibility for the accuracy or completeness of the property descriptions or related information provided here and they do not constitute property particulars. Please contact Nock Deighton for full details and further information.





