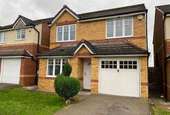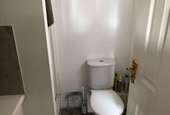4 bedroom detached house for sale
Manchester, M22detached house
bedrooms
Property photos


Property description
Bergins estate agents are proud to bring to the market this spacious detached residence which enviably resides on a popular modern development. The property briefly comprises of four bedrooms, two reception rooms, three bathrooms and a garage. The house is conveniently positioned for schooling, shops and transport networks: Crossacres Metrolink station is adjacent to the development, providing links to both Manchester Airport and Manchester City Centre. The M56/M60 motorways are also within easy reach.The property offers; Entrance hallway, a large downstairs WC/cloakroom, a large living room with French doors to the garden, a separate dining room and a fitted kitchen with modern white units.To the first floor are four bedrooms and a family bathroom features a white suite and there is an en-suite shower room to the master.A driveway leads to an integral garage which provides useful additional storage space. There are well-kept lawned gardens with the rear garden offering a good degree which is not directly over looked from the rear.These homes are always popular and an internal inspection is strongly advised.Property Reference ROG-1H7414U97YAAccommodation ComprisingGround FloorEntrance HallStairs to the First floor, under stairs cupboard/pantry, under stairs storage, central heating radiator.Living Room (Dimensions : 14'5 x 11'4)Double glazed patio doors to the rear garden, feature fire surround with electric fire and hearth, open plan access into dining room, laminate floor, central heating radiator.Family Kitchen (Dimensions : 11'2 x 8'8)Fitted with a range of matching units to both base and eye level complete with a single drainer sink unit with mixer tap, built-in stainless steel oven with matching five ring gas hob and extractor hood above. Integrated dishwasher, plumbing for a washing machine, space for fridge freezer, tiled floors and splash back. Double glazed window, central heating radiator.Front Reception Room (Dimensions : 11'8'' x 8'8'')Carpet to floor, radiator, uPVC double glazed windows to the front aspect.Downstairs WCAn additional downstairs cloak room with a wash basin, low level w.c, extractor fan, central heating radiatorFirst FloorBedroom One with En-Suite (Dimensions : 13'10 x 8'6)Double glazed window, carpet to floor, central heating radiator En-suite Complete with an enclosed shower cubicle, vanity wash basin, low level w.c, electric shaving point, extractor fan, double glazed window.Bedroom Two (Dimensions : 15'5 x 8'3)Double glazed window, central heating radiatorBedroom Three (Dimensions : 12'5 x 8'3)Double glazed window, central heating radiator.Bedroom Four (Dimensions : 10'12 x 7'4)Double glazed window, central heating radiatorFamily BathroomA fitted family bathroom comprising of a pane bath with shower screen and over bath shower unit, wash basin, low level w.c, extractor fan, double glazed window, central heating radiator.GarageOutsideTo the front of the property there is an open plan lawn garden with driveway providing parking for the family vehicle. To the rear is a pleasant enclosed garden complete with well stocked raised feature borders, timber decking and the added advantage of not being over looked from the rear.
Interested in this property?
Council tax
First listed
Over a month agoManchester, M22
Marketed by
Bergins Estate Agents 22 Roylegreen Rd,Northenden,Manchester,M22 4NGCall agent on 0161 945 6937
Placebuzz mortgage repayment calculator
Monthly repayment
The Est. Mortgage is for a 25 years repayment mortgage based on a 10% deposit and a 5.5% annual interest. It is only intended as a guide. Make sure you obtain accurate figures from your lender before committing to any mortgage. Your home may be repossessed if you do not keep up repayments on a mortgage.
Manchester, M22 - Streetview
DISCLAIMER: Property descriptions and related information displayed on this page are marketing materials provided by Bergins Estate Agents. Placebuzz does not warrant or accept any responsibility for the accuracy or completeness of the property descriptions or related information provided here and they do not constitute property particulars. Please contact Bergins Estate Agents for full details and further information.


