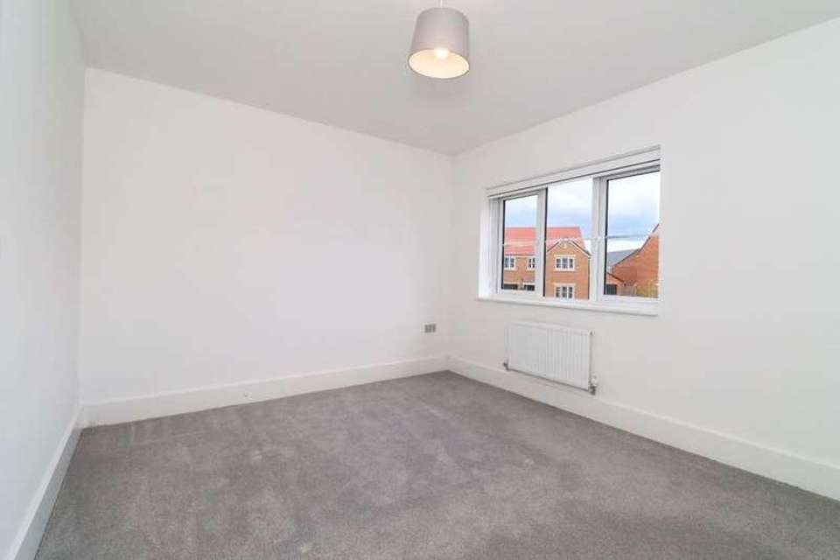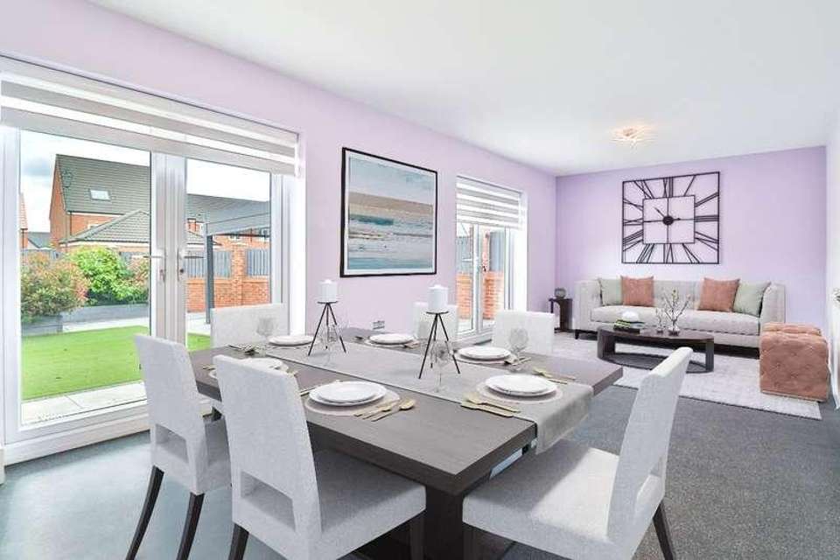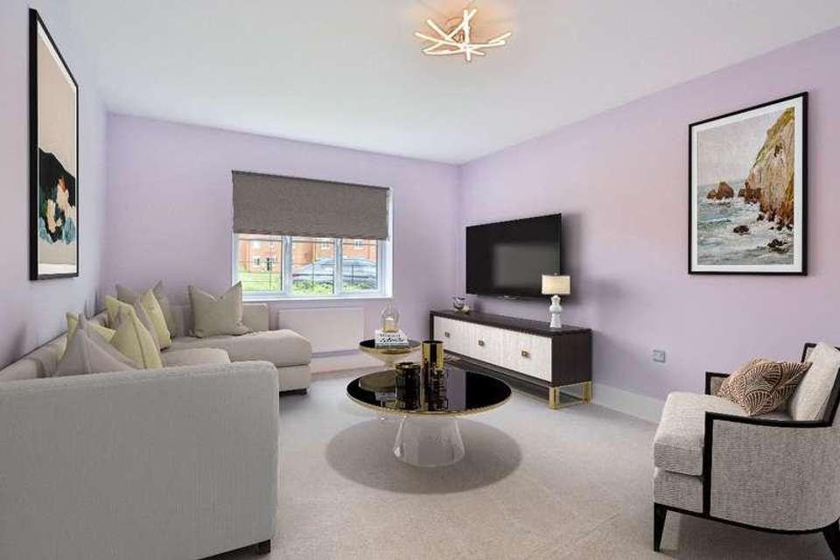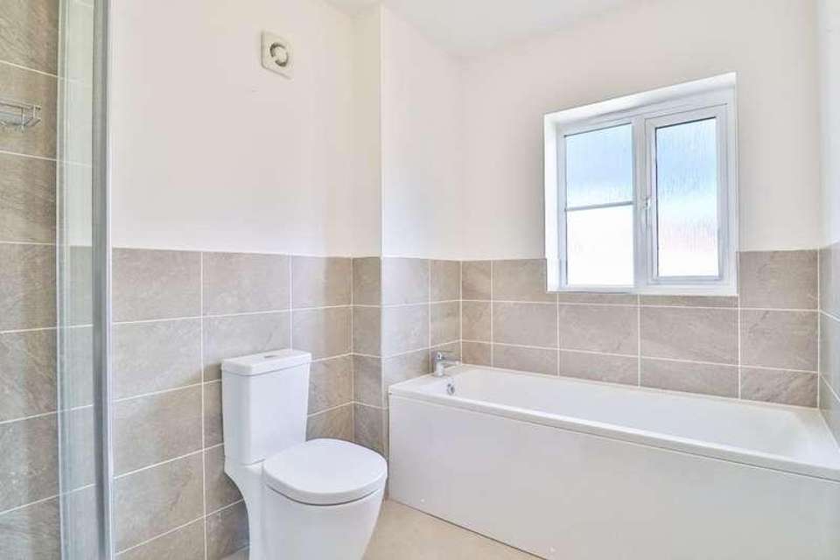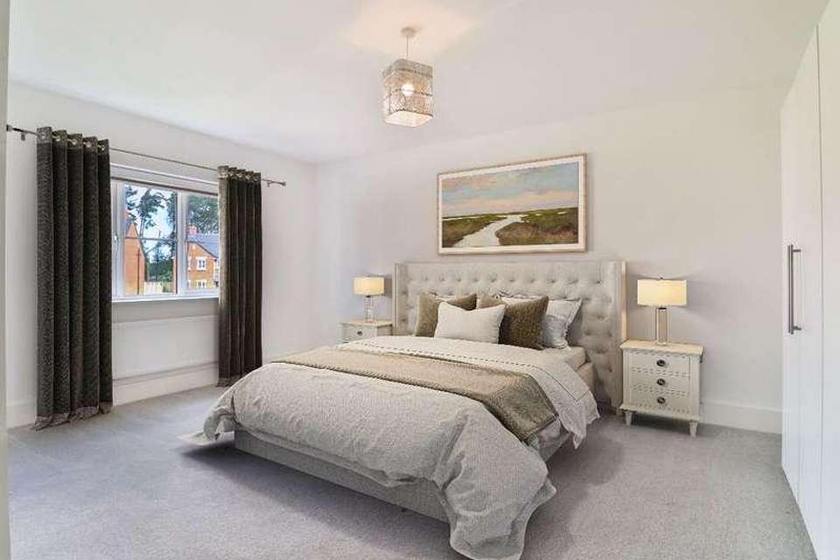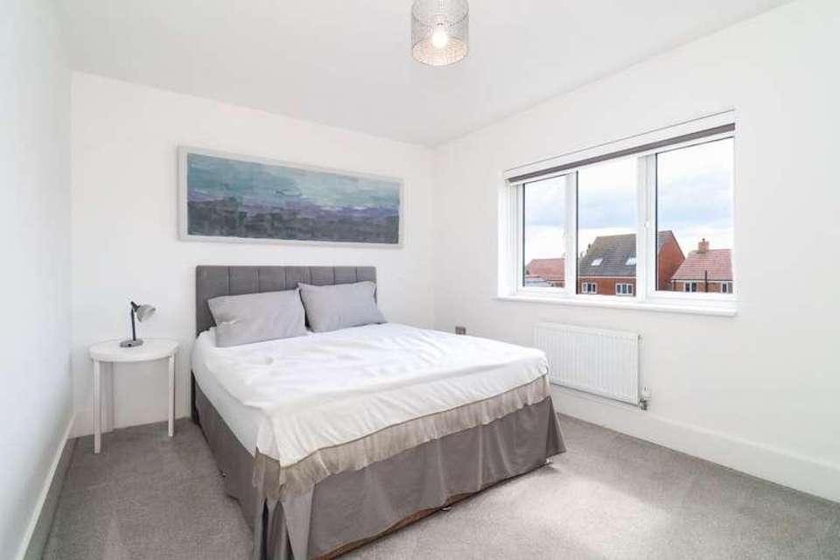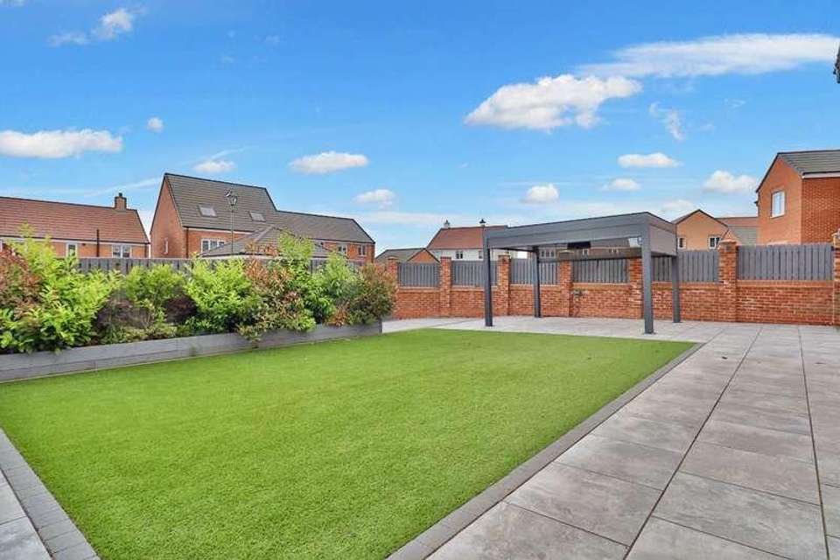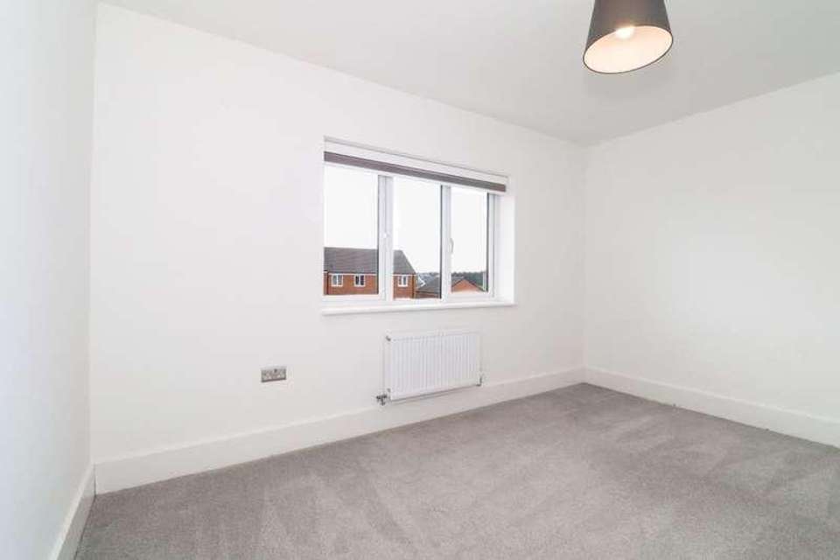5 bedroom detached house for sale
Wynyard, TS22detached house
bedrooms
Property photos
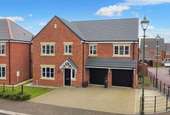
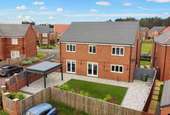
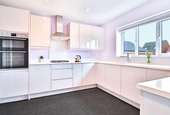
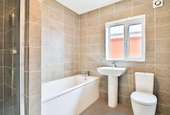
+8
Property description
Upon entering, you are welcomed by a spacious hallway. To your left, the first reception room serves as a cosy lounge, featuring large windows that fill the room with natural light. Moving through the hallway, you reach the heart of the home; a modern kitchen equipped with sleek cabinetry and high-end appliances. This space flows seamlessly into the second reception room at the rear, perfect for dining or an additional family area. French doors open to the landscaped garden, ideal for outdoor activities and gatherings.Upstairs, the property boasts five generously sized bedrooms. The master suite includes a private en-suite bathroom, while the remaining bedrooms share two additional contemporary bathrooms, providing ample space for family and guests.The exterior of Chesterburn Road includes a well-maintained garden that wraps around the house, offering pleasant views and a sense of privacy. A double garage and spacious driveway provide ample parking.Situated in the desirable Wynyard area, this home is close to excellent local amenities, including top-rated schools. Outdoor enthusiasts will appreciate the proximity to Wynyard Woods, Castle Eden Walkway, and the Durham Heritage Coastline, offering numerous opportunities for scenic walks and outdoor activities.With its modern design, quality finish, and convenient location, Chesterburn Road is an ideal family home ready for immediate occupancy. CONTACT US TODAY to arrange a viewing and explore this fantastic property.** Please note that some of the images have been digitally staged to help buyers appreciate what is possible in the rooms. This is for marketing purposes only.**Council Tax Band: G (Stockton Borough Council)Tenure: FreeholdEntrance hall Half glazed door to front, Double glazed window to front, Under stairs cupboard, Central heating radiator, Telephone point, Vinyl flooring, Smoke detector, Cloakroom WC, Wash hand basin, Central heating radiator, Tiled upstand, Vinyl flooring, Lounge Double glazed window to front, Central heating radiator, Telephone point, TV point, Carpet flooring, Kitchen/Family/Dining Room 2 x Double Glazed French doors to rear, Double glazed window to rear, Fitted Kitchen with wall and base units, Stainless steel sink/drainer, Quartz work surfaces, Tiled upstand, Electric oven, Gas hob, Cooker hood with extractor fan, Plumbing for dishwasher, Integrated fridge/freezer, Wine chiller, Central heating radiator, Vinyl flooring, Chrome sockets with USB charging, Utility Personnel door to drive, Base units, Plumbing for washing machine, Quartz work surfaces, Central heating radiator, Consumer unit, FIRST FLOOR: Landing Stairs from Hall, Double glazed window to front, Cupboards, Loft access, Bedroom 1 Double glazed window to front, Central heating radiator, Carpet flooring, Chrome sockets with USB charging, En-suite Double glazed Opaque window to front, Bath with mixer tap, Shower cubicle, Wash hand basin, Extractor fan, WC, Partially tiled, Heated towel rail, Vinyl flooring,Bedroom 2 Double glazed window to front, Central heating radiator, Carpet flooring, Chrome sockets, Access to Jack and Jill Shower room, 'Jack and Jill' shower room Double glazed Opaque window to side, WC, Wash hand basin, Shower cubicle, Extractor fan, Vinyl flooring, Towel rail, Partially tiled, Bedroom 3 Double glazed window to rear, Central heating radiator, Carpet flooring, Chrome sockets with USB, Access to Jack and Jill Shower room, Bedroom 4 Double glazed window to rear, Central heating radiator, Carpet flooring, Chrome sockets with USB charging, Bedroom 5 Double glazed windows to front, rear and side, Central heating radiator, Carpet flooring, Chrome sockets, Bathroom Double glazed window to side, Bath with mixer tap, Shower cubicle, Wash hand basin, Extractor fan, WC, Fully tiled, Vinyl flooring, OUTSIDE Front Garden Block paved driveway, Deer fenced boundaries, Decorative aggregates, Laid to lawn, Rear Garden Aluminium Pergola (retractable side and roof), Raised Flower beds, Artificial grass, Water tap, Lighting, Power, Garage Power, Light, 2x Up and Over doors, Central heating boiler,
Interested in this property?
Council tax
First listed
Over a month agoWynyard, TS22
Marketed by
Anthony Jones 2 Union Square,Central Park,Darlington,DL1 1GLCall agent on 01325 776 424
Placebuzz mortgage repayment calculator
Monthly repayment
The Est. Mortgage is for a 25 years repayment mortgage based on a 10% deposit and a 5.5% annual interest. It is only intended as a guide. Make sure you obtain accurate figures from your lender before committing to any mortgage. Your home may be repossessed if you do not keep up repayments on a mortgage.
Wynyard, TS22 - Streetview
DISCLAIMER: Property descriptions and related information displayed on this page are marketing materials provided by Anthony Jones. Placebuzz does not warrant or accept any responsibility for the accuracy or completeness of the property descriptions or related information provided here and they do not constitute property particulars. Please contact Anthony Jones for full details and further information.





