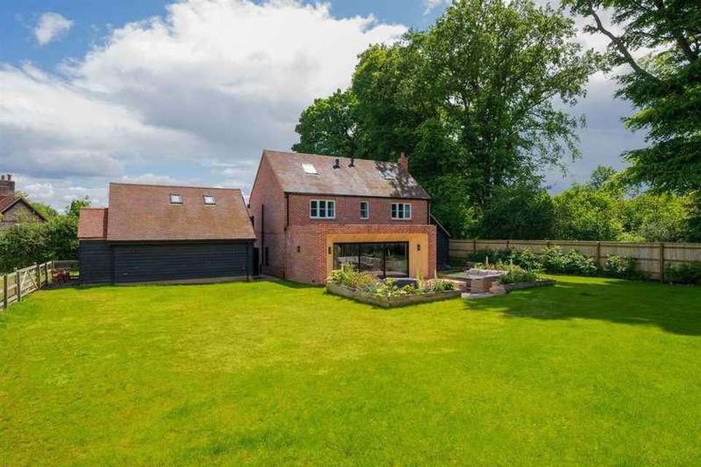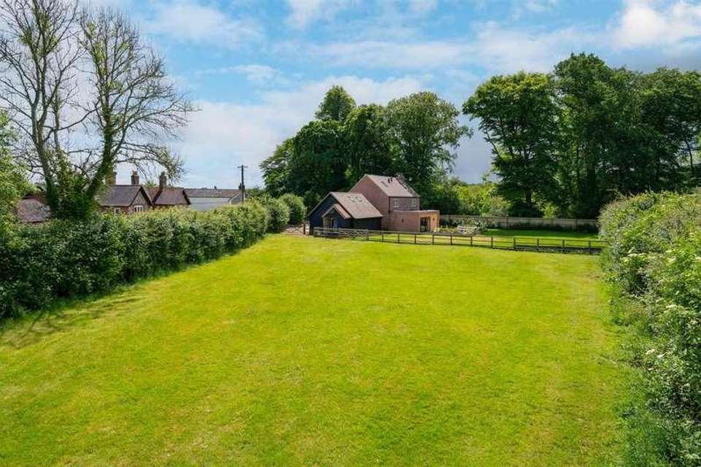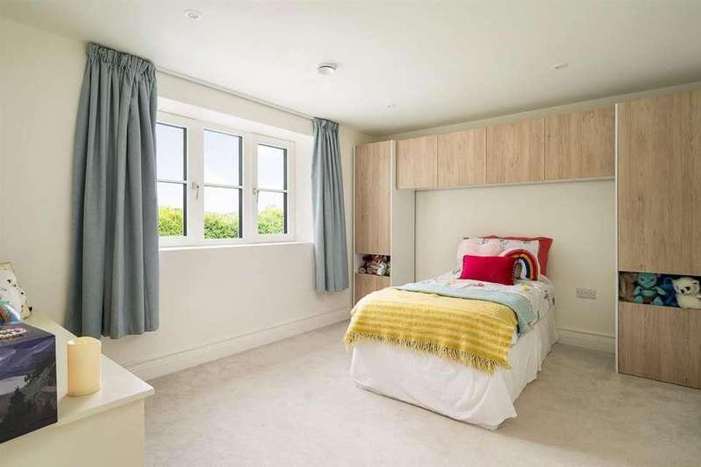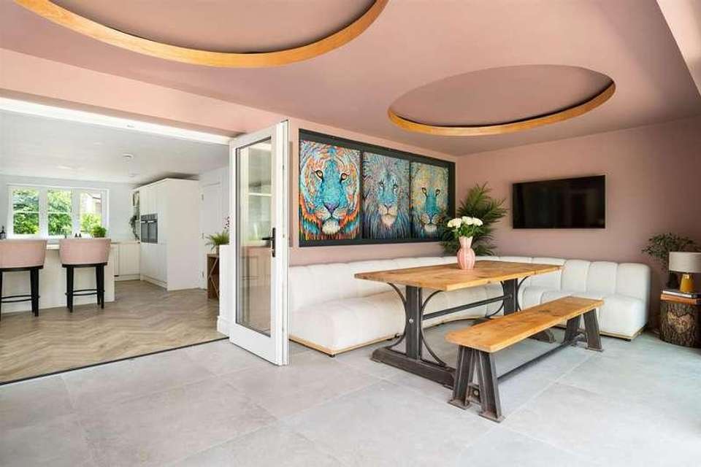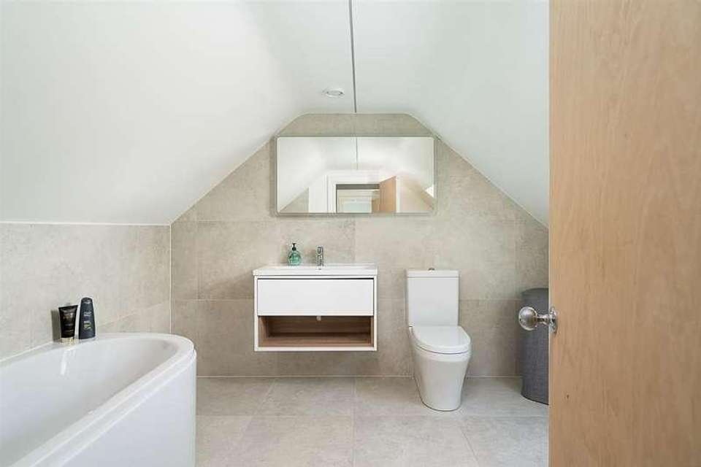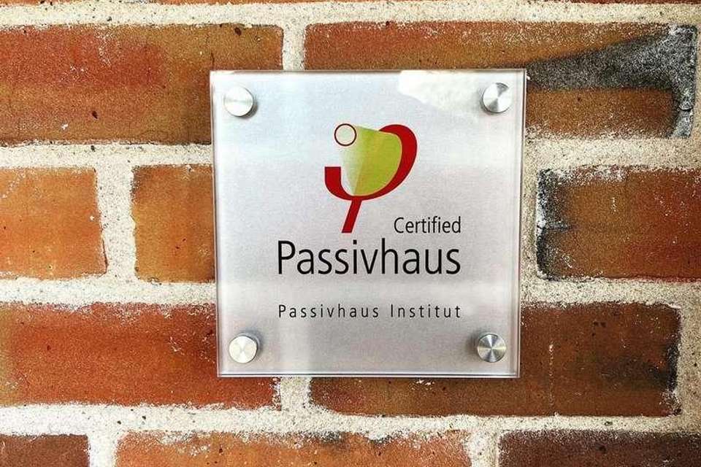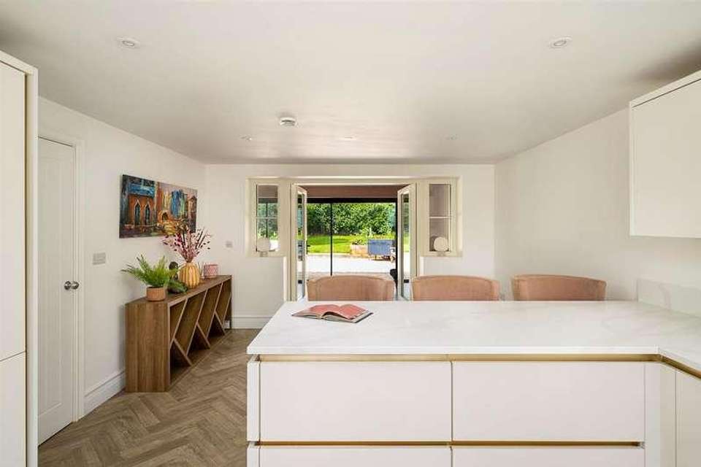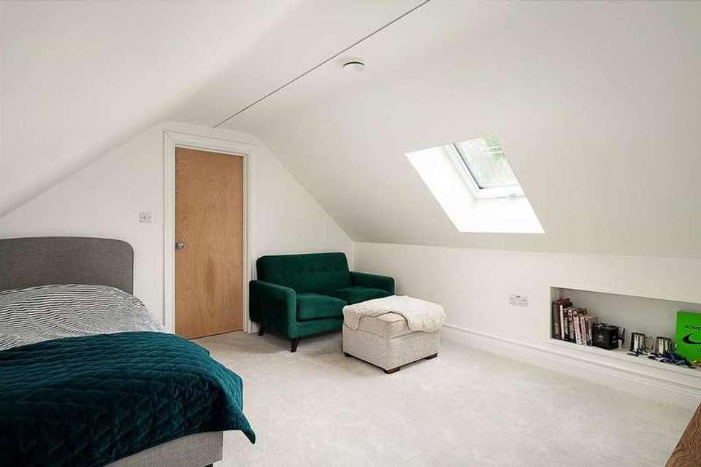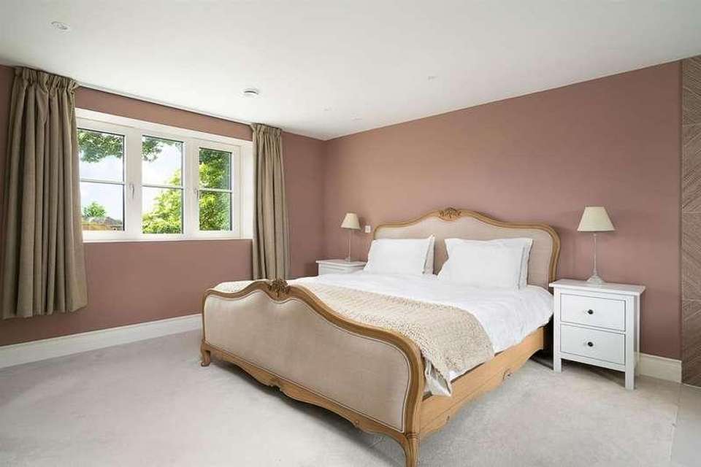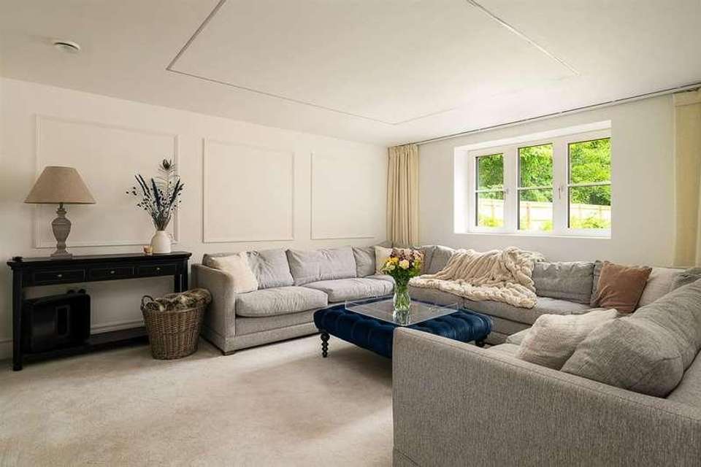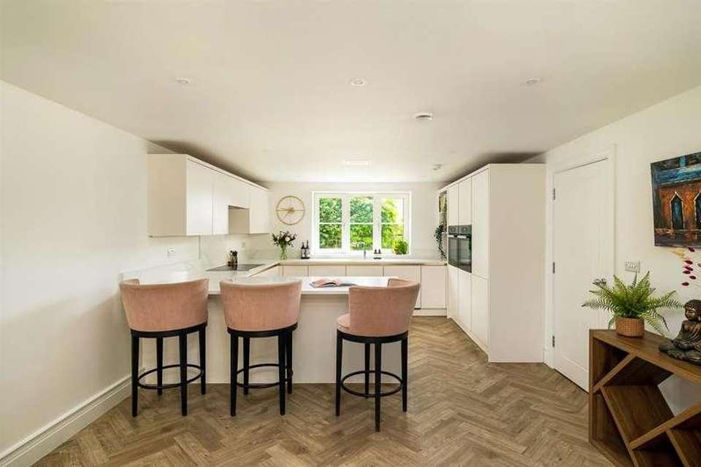3 bedroom detached house for sale
Henley-on-thames, RG9detached house
bedrooms
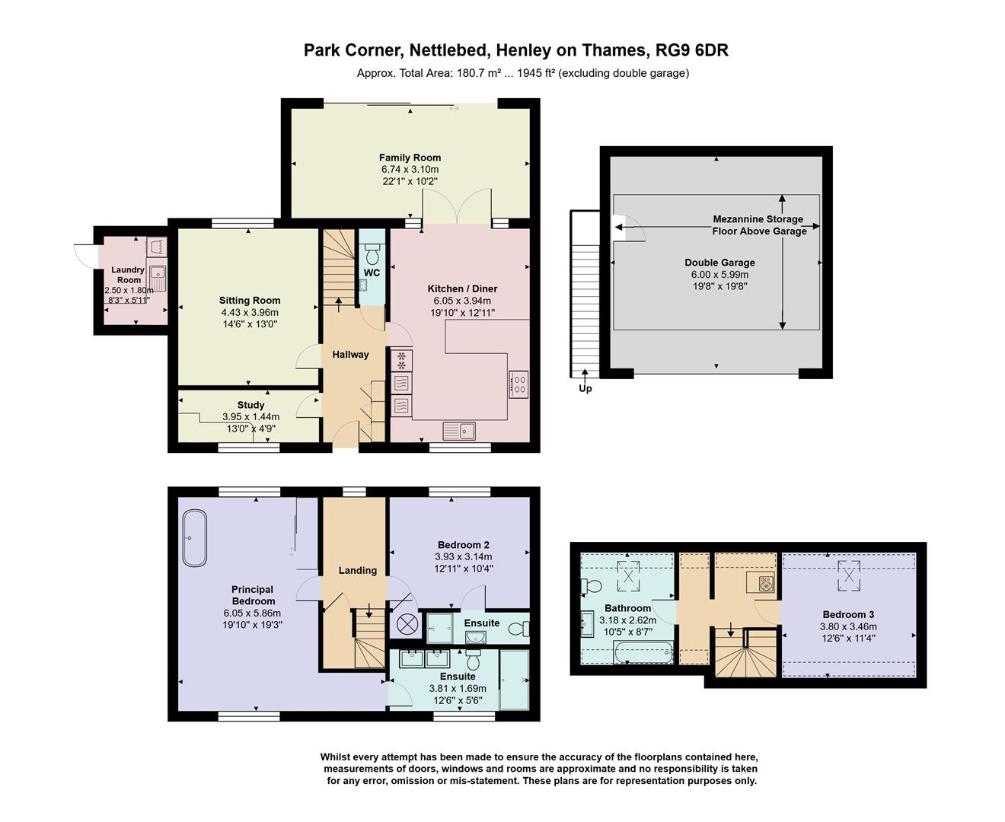
Property photos

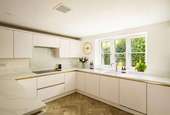
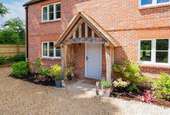
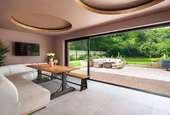
+18
Property description
Bridleway House is the first certified Passivhaus in Henley-on-Thames, and in particular is one of the first within the Chilterns Hills AONB. The house, built by reputable builders Messrs Catlin Ltd, is a blend of traditional style, to fit in with the Chiltern planning department s design requirements, with Passivhaus state-of-the-art energy efficiency and health-boosting properties.ACCOMMODATIONA Passivhaus has a constant supply of fresh air, thanks to the mechanical ventilation with heat recovery (MVHR), which draws air in from outside and reuses existing heat to warm it. Dramatically reducing pollutants from entering while ensuring no more stuffy, draughty or damp rooms.A Passivhaus is an exceptionally energy-efficient eco house. A property so well built, insulated and ventilated, it needs very little additional heating or cooling, reducing associated energy costs by as much as 90%. A timber framed entrance porch with a tiled roof and a solid front door opens into the entrance hall with a Herringbone patterned natural wood floor. A door opens to the study which has a front aspect, a fitted desk and cupboard.The cloakroom is located under the stairs with a white suite comprising a w.c and wash hand basin and tiled walls.The sitting room is carpeted has a rear aspect with decorative panelled walls and LED lighting in the ceiling with multi-colour options. This room is wired for projector and speakers.The kitchen breakfast room features an extensive range of white wall and base units with quartz work surfaces over and an undermount sink unit with a mixer tap with hot tap. Miele induction hob with hood over, two Miele ovens an integrated dishwasher, fridge and freezer. There is a breakfast bar with space for three stools.Glazed double doors open into the family room with a flagstone tiled floor, two circular recessed ceiling features and a trio of sliding doors to garden.Stairs lead up to the first floor landing.The principal bedroom is a large, carpeted bedroom with windows to the front to rear. There is a free-standing bath with free-standing taps, with tiled flooring and Porcelanosa tiles to the wall. The en suite comprises a shower, a w.c, a wash hand basin and cabinet and Porcelanosa tiled walls. (This space was originally designed as a 4th bedroom)Bedroom 2 is a carpeted double with a rear aspect window. A door opens to a en suite shower room with shower cubicle, w.c and wash hand basin.Stairs lead up to the 2nd floor.A carpeted bedroom suite has skylight windows with country views and storage alcoves. The bathroom comprises a bath with a shower wand, a w.c and a wash hand basin.OutsideTo the front of the property a pillared entrance with electric gates open to an extensive driveway with more than ample parking.The detached garage has light and power. External stairs lead up to a studio with plumbing, which could be used as a home office or guest bedroom suite.The property benefits from a plot of approximately 0.6 acres with a formal garden and a fenced paddock. The rear garden features a seating area with tiles and raised shrub beds built from sleepers. The remainder of the garden is laid to lawn. There are a bank of solar panels.The paddock has a gate from the drive and post and rail fencing.LOCATIONLiving in Park CornerPark Corner is a hamlet situated in the Chiltern Hills a designated Area of Outstanding Natural Beauty.The nearby village of Nettlebed is a popular Chilterns village situated just 5 miles north west of Henley-on-Thames. There are excellent local amenities including a coffee shop and delicatessen, a GP surgery, a petrol filling station with convenience store and the White Hart Hotel, providing accommodation and food The both the M4 and M40 motorways provide road access to London, Heathrow airport, the West Country and the Midlands. Buses provide The X38 bus has a regular service to Reading and Oxford. There is a railway station in Henley providing a rail service to Twyford mainline station with regular trains and Reading and Paddington and Elizabeth Line trains to the City and Canary Wharf.Maidenhead M4 Junction 8/9 - 13 miles Stokenchurch M40 Junction 4 - 9.5 miles London Heathrow - 27 miles London West End - 37 milesSchoolsPrimary Schools - Nettlebed Community SchoolSecondary Schools - Gillotts School, Langtree SchoolSixth Form - Henley CollegePrep Schools - St Mary's School, Rupert House School, MoulsfordPrivate Schools - School buses operate to Shiplake College, Cranford House, Abingdon School and St Helen and St Katharine Abingdon.LeisureThe White Hart Hotel on the High Street provides food and drink and the popular Village Club holds regular community events and has an active Folk Club. Nettlebed has an active Cricket Club and there is Golf at Huntercombe golf club or The Springs at North Stoke.There is fabulous walking, such as the nearby Warburg Nature Reserve, cycling and horse riding through the local Beech woods with plenty of country pubs within walking distance. Tenure - FreeholdServices: Mains electricity, solar panels, water from a borehole and private drainage. Local Authority: South Oxfordshire District CouncilCouncil Tax Band: G
Interested in this property?
Council tax
First listed
Over a month agoHenley-on-thames, RG9
Marketed by
Philip Booth Esq Chiltern House,45 Station Road,Henley-On-Thames,RG9 1ATCall agent on 01491 876544
Placebuzz mortgage repayment calculator
Monthly repayment
The Est. Mortgage is for a 25 years repayment mortgage based on a 10% deposit and a 5.5% annual interest. It is only intended as a guide. Make sure you obtain accurate figures from your lender before committing to any mortgage. Your home may be repossessed if you do not keep up repayments on a mortgage.
Henley-on-thames, RG9 - Streetview
DISCLAIMER: Property descriptions and related information displayed on this page are marketing materials provided by Philip Booth Esq. Placebuzz does not warrant or accept any responsibility for the accuracy or completeness of the property descriptions or related information provided here and they do not constitute property particulars. Please contact Philip Booth Esq for full details and further information.







