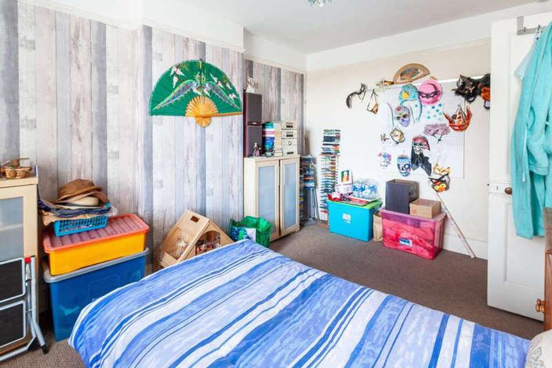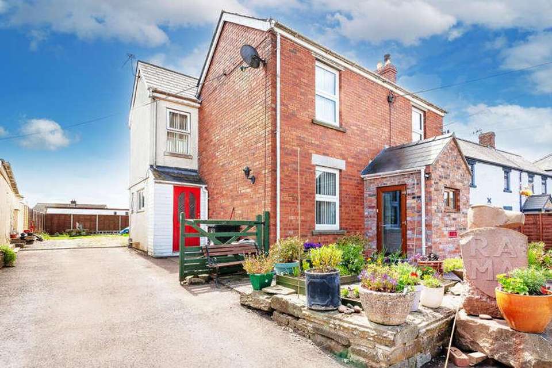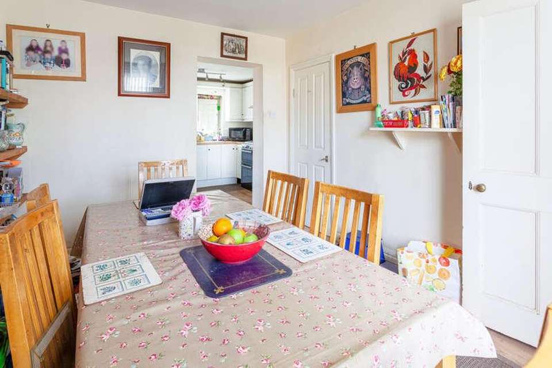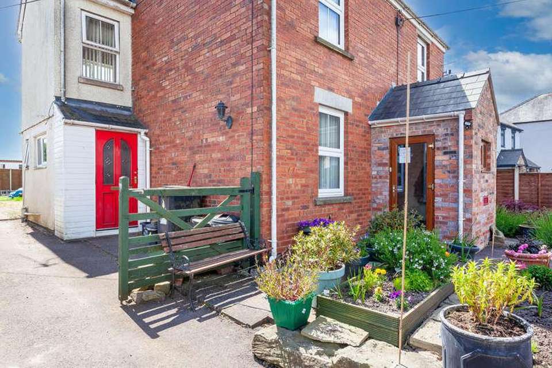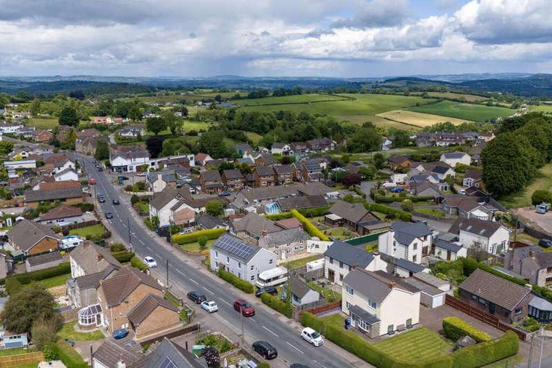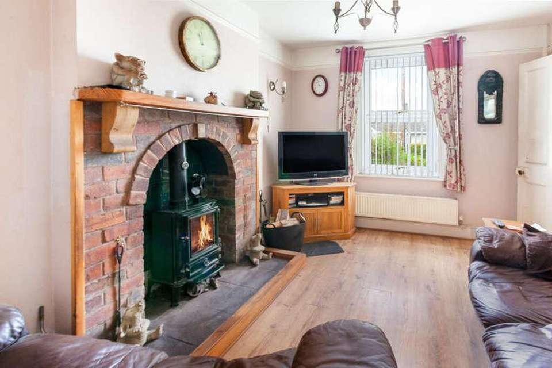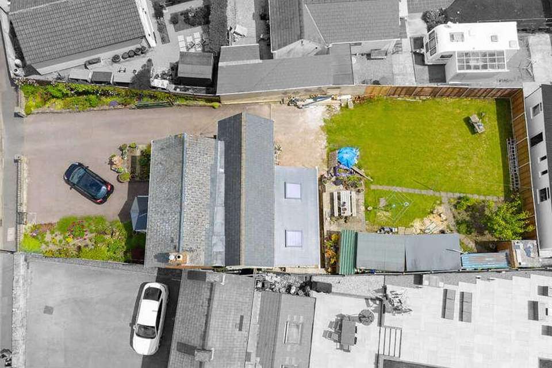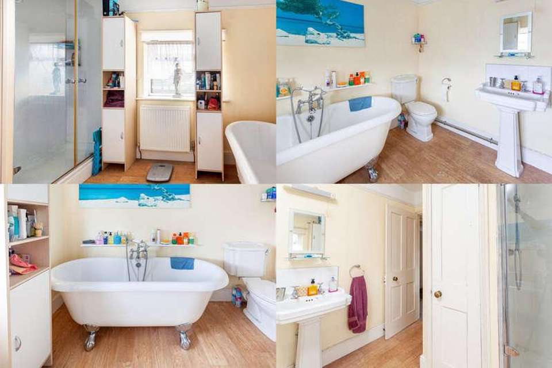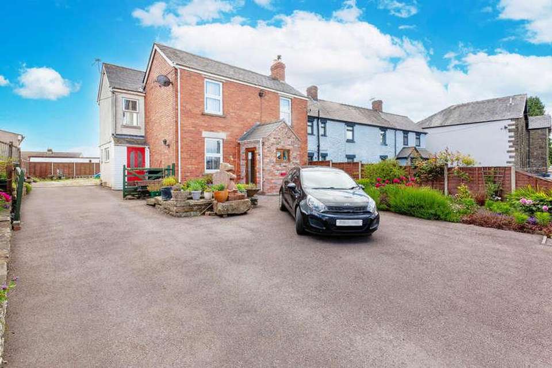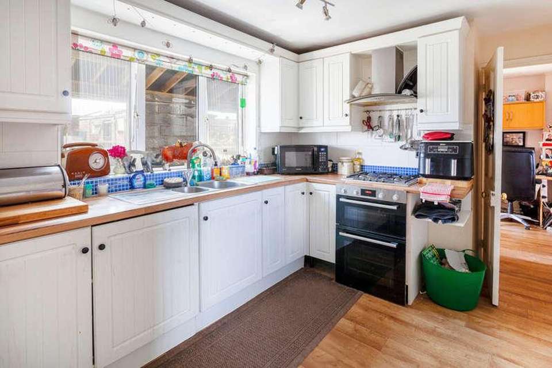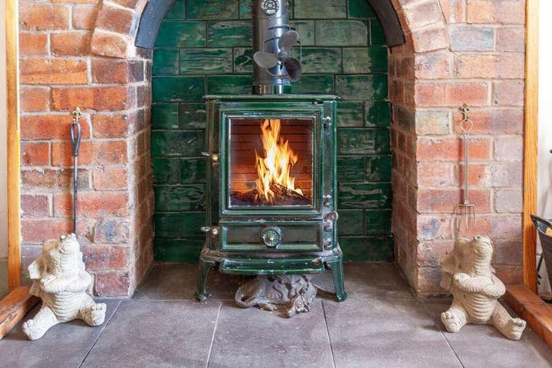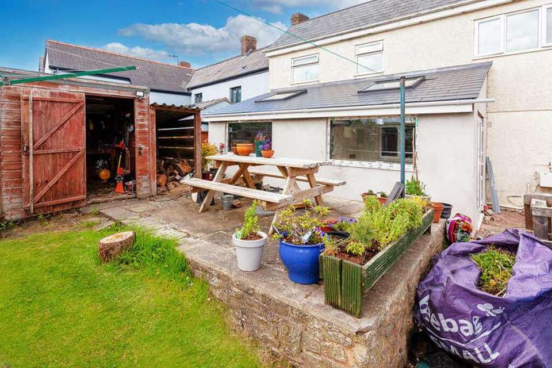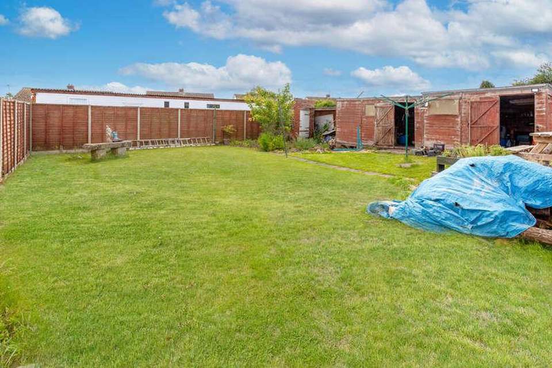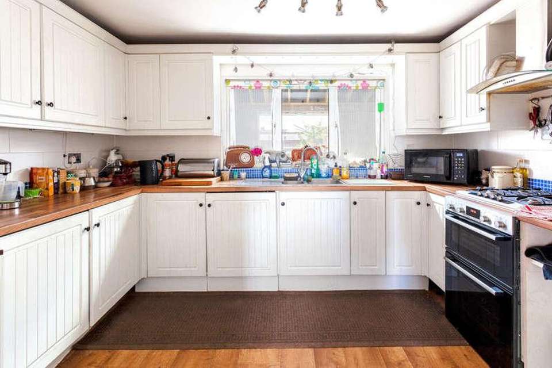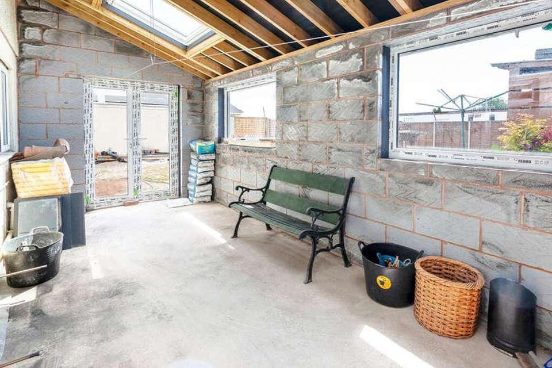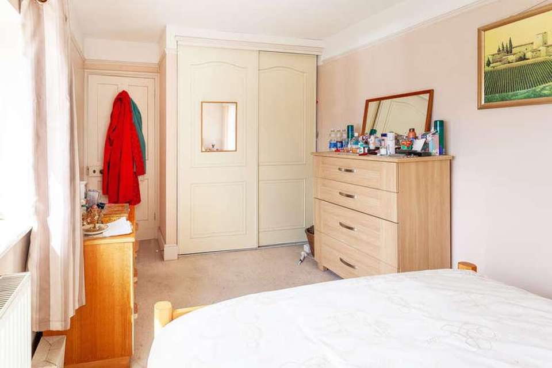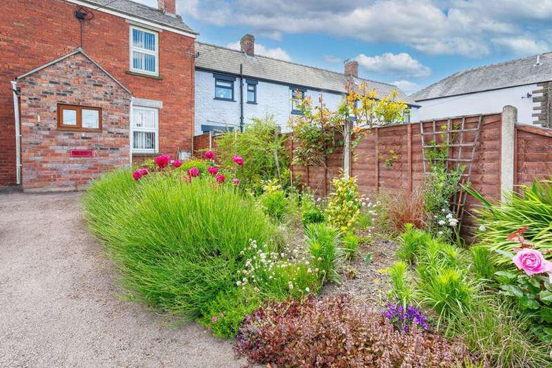3 bedroom detached house for sale
Berry Hill Gl For Sale, GL16detached house
bedrooms
Property photos

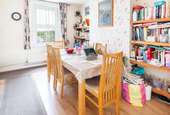
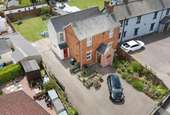
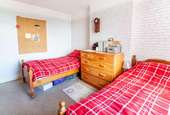
+28
Property description
In summary, a wonderful spacious detached house, with three bedrooms, a family bathroom, lounge, study, kitchen & separate dining room, a downstairs WC & utility room, and a newly built extension. This property has a large lawned garden, patio space, shed, workshop and a private driveway for multiple cars. The property also has planning permission for a garage. The property is situated in the sought-after village of Berry Hill in the heart of the Forest of Dean, a short drive from the river Wye, the river Severn and the picturesque towns of Coleford, Ross-On-Wye and Monmouth. The convenient location affords easy access to Cheltenham, Gloucester, Bristol, Birmingham and Cardiff whilst being surrounded by some of the best countryside that England has to offer. The Forest of Dean is home to stunning walks and nestled between the river Wye and the river Severn. Vendors comments We have thoroughly enjoyed our time here. The location has been great with easy walking distance of Nursery, Primary School, High School , Chemist . Post Office, Rugby Club, Social club. Hairdresser, two local pubs. The bus stop is only 50 yds away and the church is 3/4 Mile.The porch welcomes you into this spacious house, this space is ideal for taking your muddy boots off after a country walk. The lounge is directly off the porch and hallway. This room attracts plenty of natural light from the large window looking out to the front of the house. It has a brick fireplace feature with a green wood burner to give that rustic cottage feel. There is wooden flooring and high ceilings. This room runs directly to the study. The study / office is a good size room. There are windows and a door out to access the new rear extension. There is wooden flooring and runs directly onto the kitchen. The kitchen is accessed from the study, utility room and dining room. The large window looks out to the newly built extension and garden creating lots of light. This room has plenty of storage space with wooden worktops on the white shaker style units. There is wooden flooring.The large dining room is a spacious area and directly off the kitchen which can house a large family dining table and chairs. The large window creates a light space and looks out to the front of the house, and is ideal for those family get togethers.The WC & utility room is location off the kitchen. The utility room can house a washing machine, tumble dryer and also has units and a wooden worktop to match the kitchen and a sink. There is also a pantry area and access to the front of the house. The WC is positioned to the rear of the utility room. The flooring is wooden. The Primary bedroom is looking out over the front and rear of the house through two large windows. This spacious room is a large double bedroom, is carpeted and benefits from built-in wardrobes to maximise the space.The family bathroom is positioned to the rear of the house. This large room has a bath tub and separate shower cubicle. There is a toilet and basin, wooden flooring and a large window. Bedroom 2 looks out over the front of the property. This spacious double bedroom has plenty of space for a wardrobe and chest of drawers. The room has carpeted flooring and a large window.Bedroom 3 looks out over the front of the property. Another large double bedroom which benefits from a built in wardrobe / storage space. The room has carpeted flooring and a large window.The newly built rear extension is currently being completed. This great space can be utilised as a new kitchen space, play room etc. This lovely space benefits from two velux windows and two large windows looking out to the rear garden. There are double patio doors to access the rear garden. A great opportunity to create a fabulous addition to this lovely house. The rear garden is accessed via the side of the house or directly from the new extension. This lovely garden has a large lawned area, a workshop, shed and a patio. The garden benefits from having planning permission for a large garage. The front garden has a large tarmac drive to accommodate multiple cars which flows to the side of the house to the rear garden. There are various flowers and shrubs planted along each side to create a wonderful looking house. Sq ft size: 1465 approx square feet. Broadband connectivity: Ultra fast. Mobile coverage: 4G voice & data. Council Tax: D. Tenure: Freehold. Additional notes:Newly built extension being finished for use.Planning permission for a garage.
Interested in this property?
Council tax
First listed
Over a month agoBerry Hill Gl For Sale, GL16
Marketed by
Albert & Frederick 10 Nauton Way,Cheltenham,Gloucestershire,GL53 7BQCall agent on 01242 510874
Placebuzz mortgage repayment calculator
Monthly repayment
The Est. Mortgage is for a 25 years repayment mortgage based on a 10% deposit and a 5.5% annual interest. It is only intended as a guide. Make sure you obtain accurate figures from your lender before committing to any mortgage. Your home may be repossessed if you do not keep up repayments on a mortgage.
Berry Hill Gl For Sale, GL16 - Streetview
DISCLAIMER: Property descriptions and related information displayed on this page are marketing materials provided by Albert & Frederick. Placebuzz does not warrant or accept any responsibility for the accuracy or completeness of the property descriptions or related information provided here and they do not constitute property particulars. Please contact Albert & Frederick for full details and further information.





