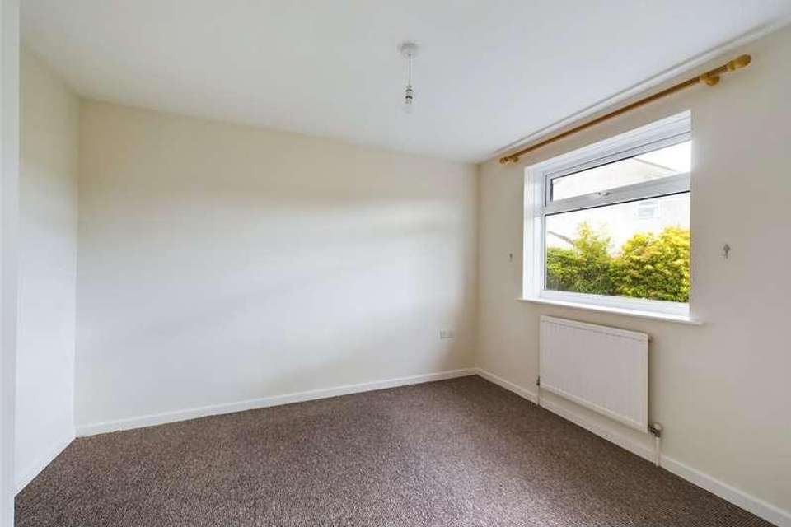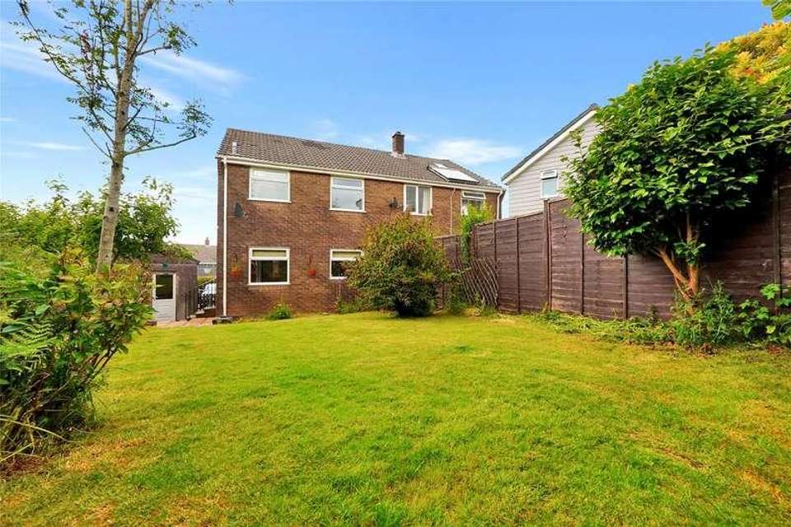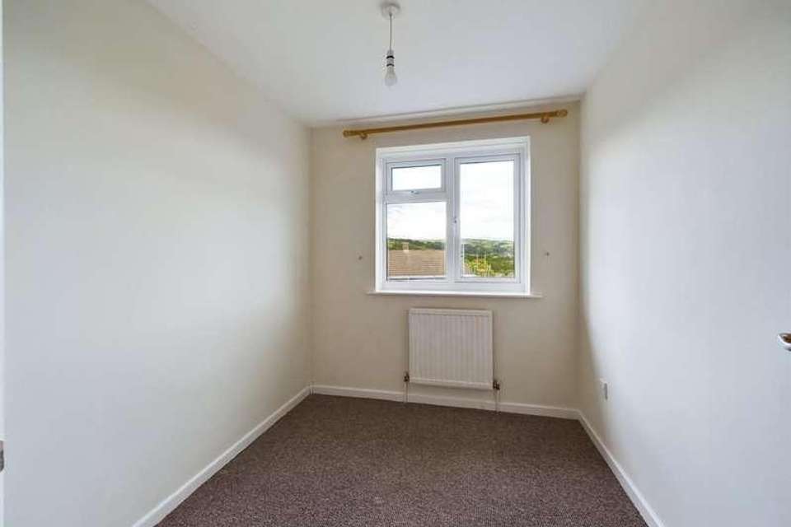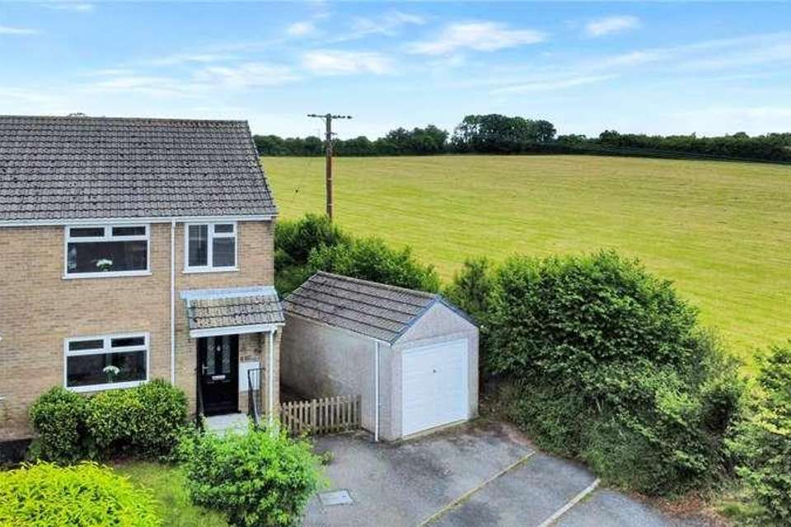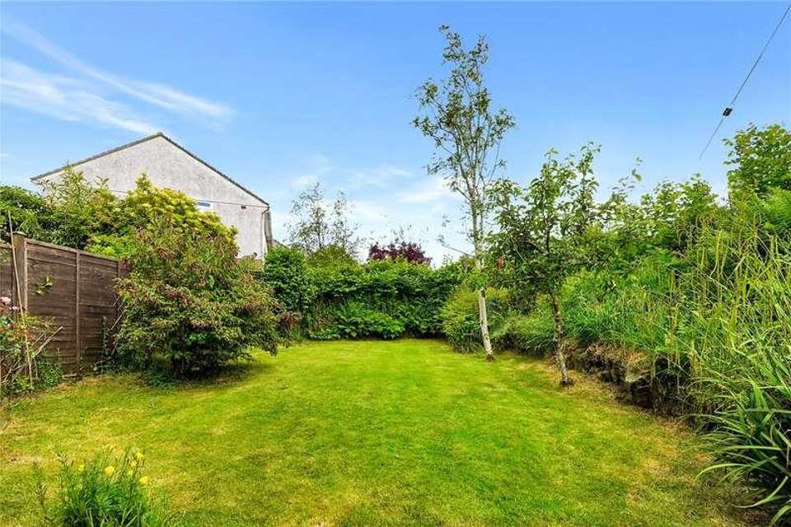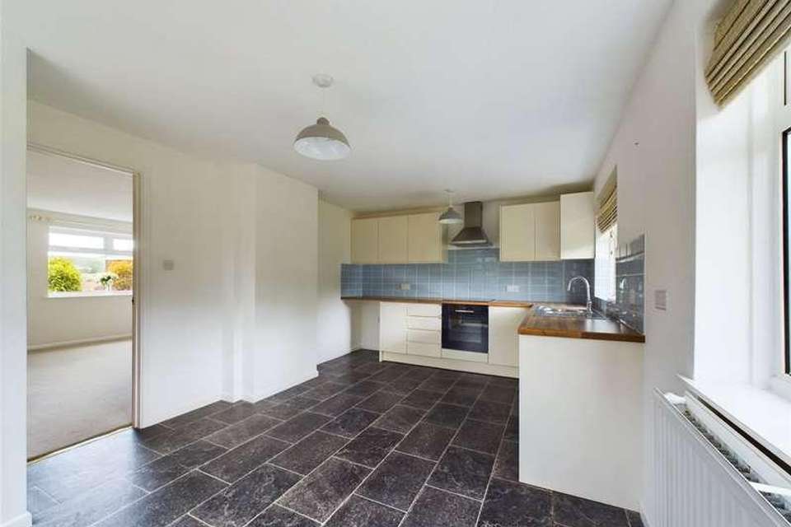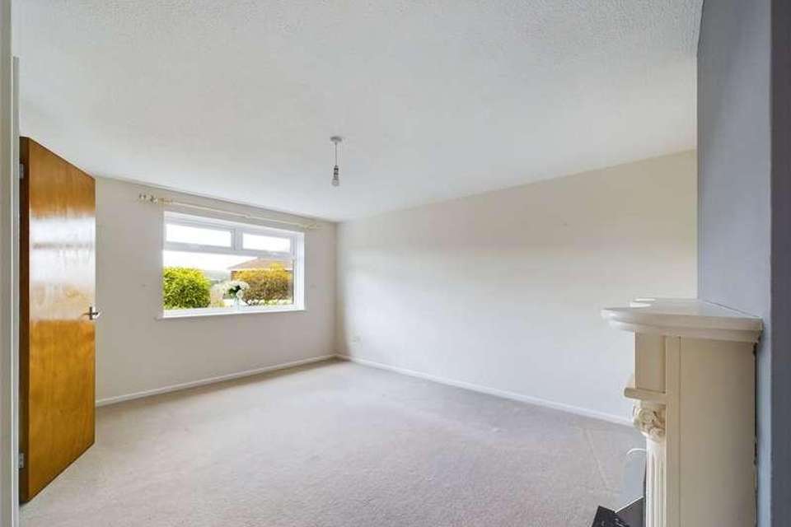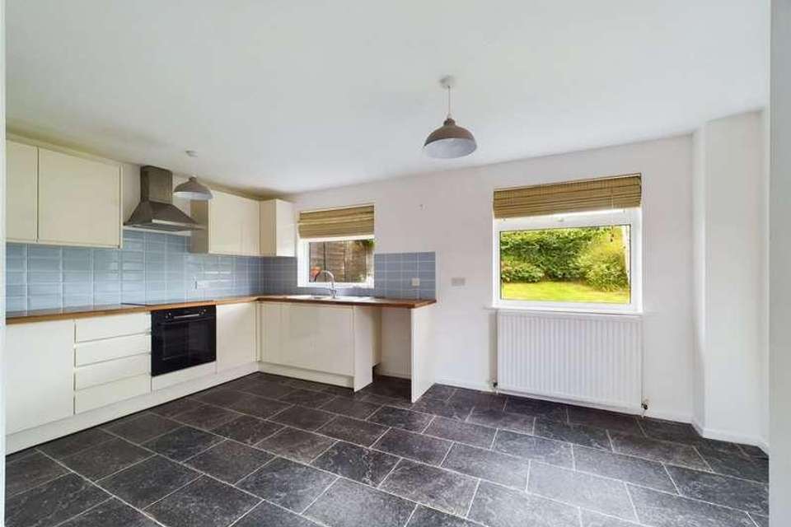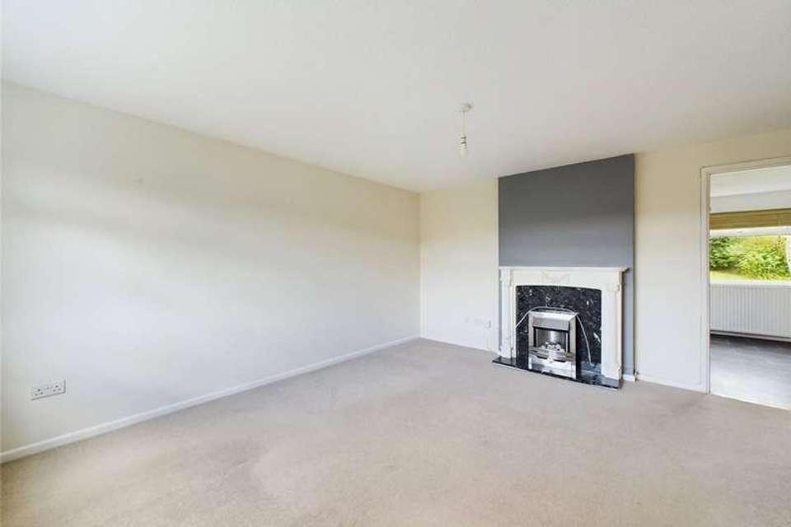3 bedroom property for sale
Cornwall, PL14property
bedrooms
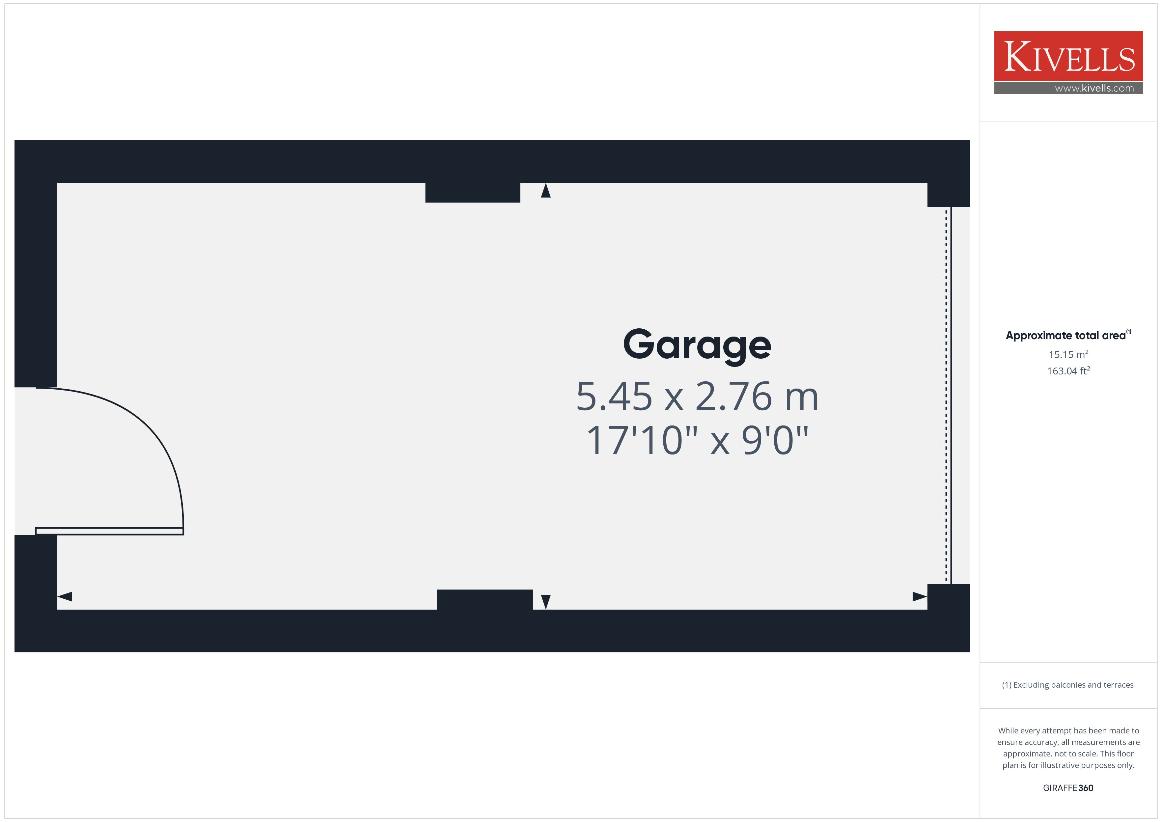
Property photos

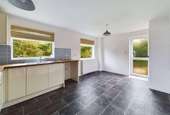
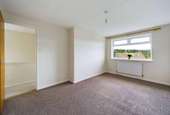
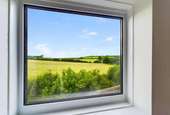
+9
Property description
Accommodation Entrance via obscure uPVC double glazed door opening in to:- Inner Hallway Stairs rising to the first floor, radiator, telephone point. Living Room uPVC double glazed window to the front elevation with far-reaching views beyond, radiator, television point, electric feature fire with mantle over. Kitchen/ Dining Room A range of fitted wall and base units with roll top work surfaces over incorporating a one and a half bowl stainless steel sink and drainer with mixer tap, integrated Bosch oven, integrated four ring electric hob with extractor fan over, space and plumbing for dishwasher, space and plumbing for washing machine, space for freestanding fridge freezer, uPVC double glazed windows to the rear elevation overlooking the enclosed garden beyond, under stair storage cupboard, obscure uPVC double glazed door opening onto the side elevation. First Floor Doors off to all first floor rooms, uPVC double glazed window to the side elevation with far reaching countryside views beyond, built in airing cupboard housing boiler, access to attic via loft hatch. Bedroom uPVC double glazed window to the front elevation with far reaching countryside views to Caradon Hill, radiator. Bedroom uPVC double glazed window to the front elevation with countryside views beyond, radiator. Bedroom uPVC double glazed window to the rear elevation overlooking the garden, radiator. Bathroom Bath with panel surround having a mixer shower tap with a glazed screen and electric shower over, pedestal wash hand basin with individual taps, low level W.C, radiator, obscure uPVC double glazed window to the rear elevation. Outside The property is approached to the front elevation via a tarmac driveway that provides off-road parking for two cars and has direct access to the detached garage, which offers a wealth of possibilities for its use boasting power and lighting throughout. Low maintenance gardens are located to both the front and rear elevations with the enclosed rear garden being predominantly laid to lawn with a variety of mature flowering trees and shrubs throughout. This is an excellent space to relax and enjoy the peaceful surroundings. Services Mains water, electricity, LPG gas and drainage. EE Rating E Council Tax Band C Tenure Freehold Directions What Three Words cycled.directive.unto Viewings Viewings must be accompanied by a member of the Kivells Liskeard Office at all times. Please contact the office to arrange a viewing.
Interested in this property?
Council tax
First listed
Over a month agoCornwall, PL14
Marketed by
Kivells 7-8 Bay Tree Hill,Liskeard,PL14 4BECall agent on 01579 345543
Placebuzz mortgage repayment calculator
Monthly repayment
The Est. Mortgage is for a 25 years repayment mortgage based on a 10% deposit and a 5.5% annual interest. It is only intended as a guide. Make sure you obtain accurate figures from your lender before committing to any mortgage. Your home may be repossessed if you do not keep up repayments on a mortgage.
Cornwall, PL14 - Streetview
DISCLAIMER: Property descriptions and related information displayed on this page are marketing materials provided by Kivells. Placebuzz does not warrant or accept any responsibility for the accuracy or completeness of the property descriptions or related information provided here and they do not constitute property particulars. Please contact Kivells for full details and further information.





