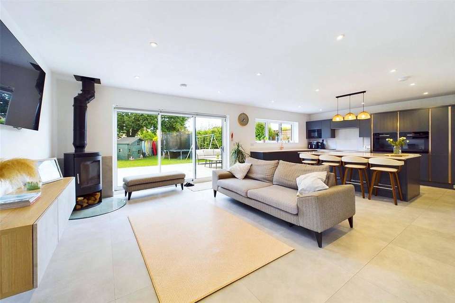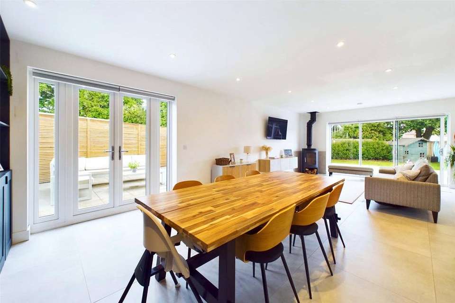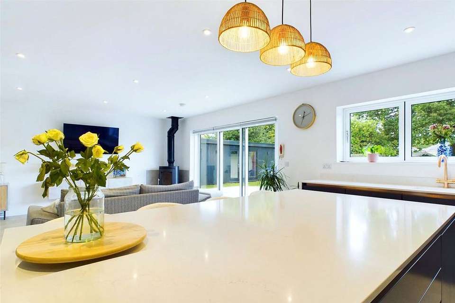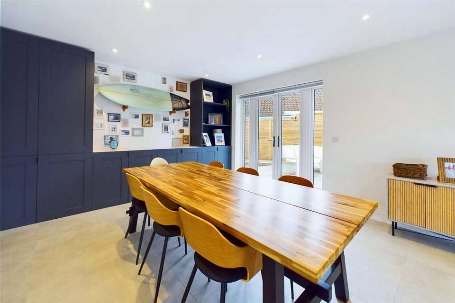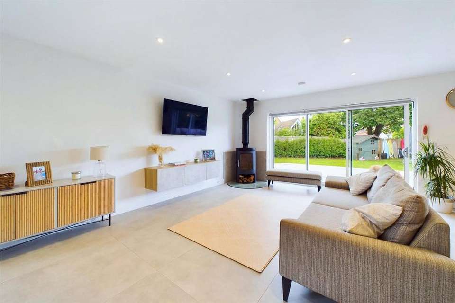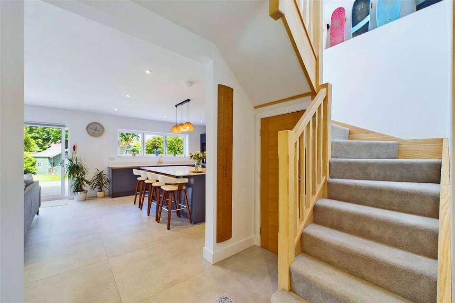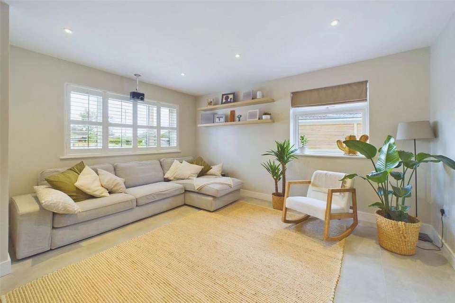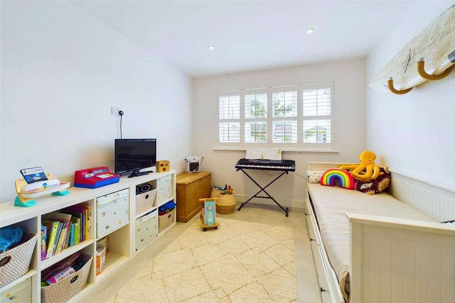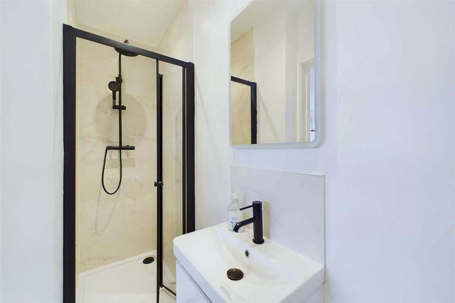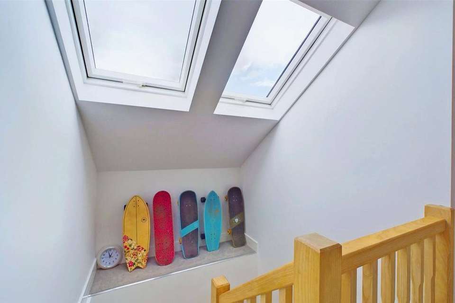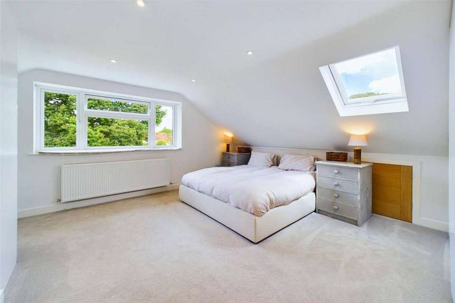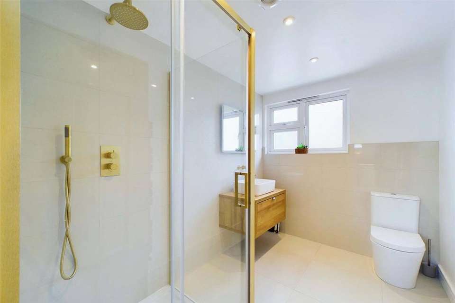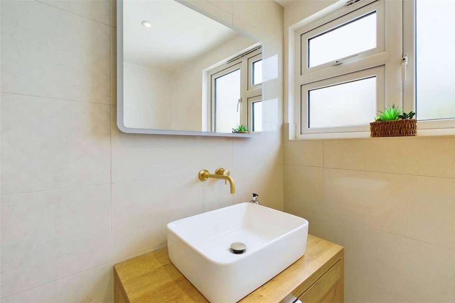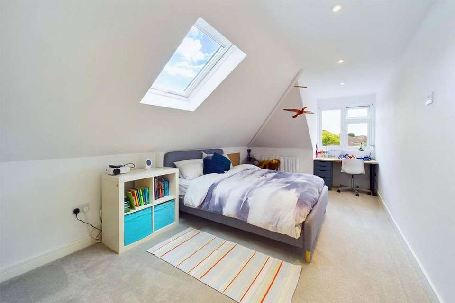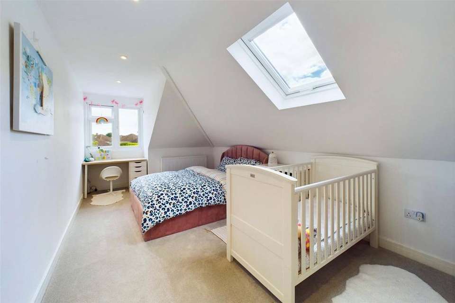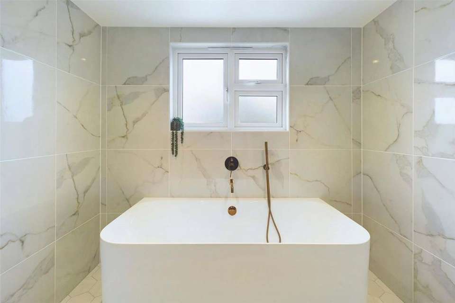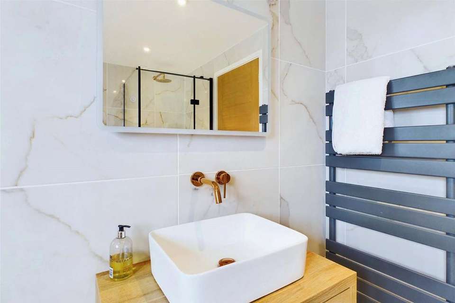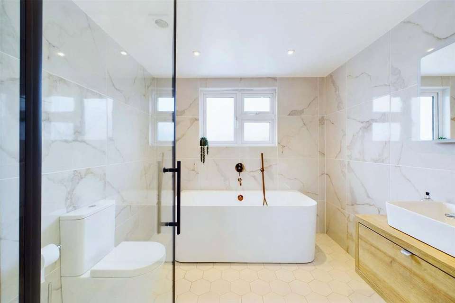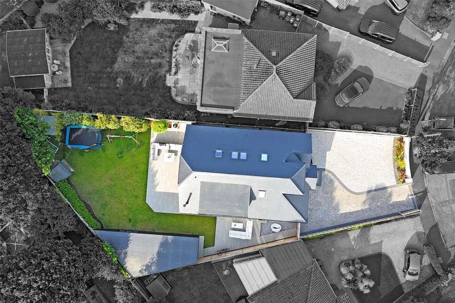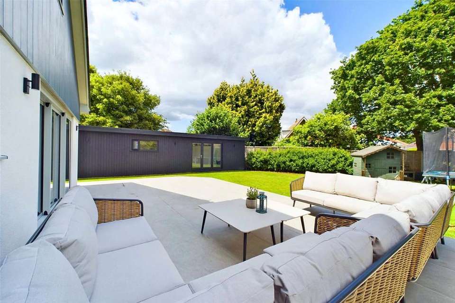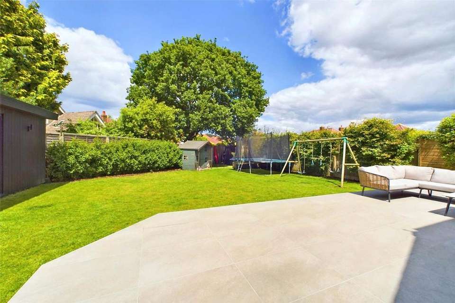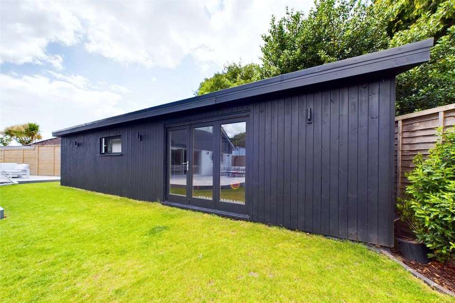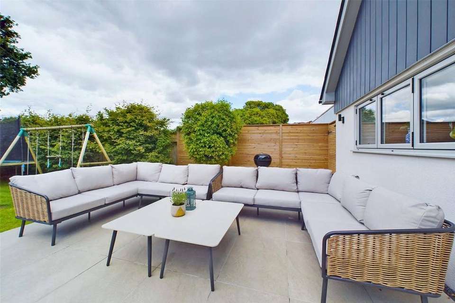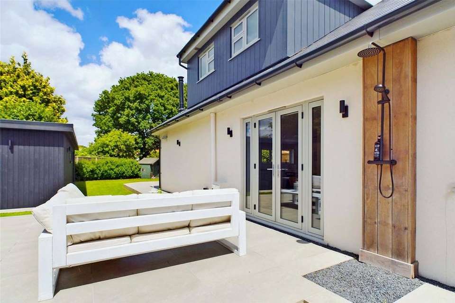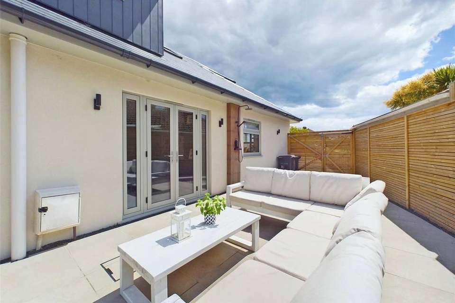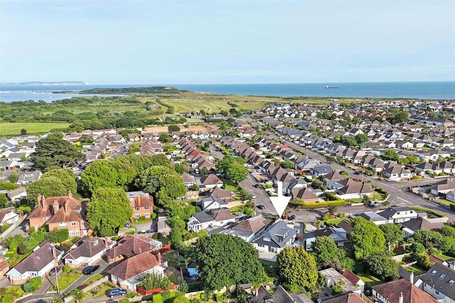4 bedroom detached house for sale
detached house
bedrooms
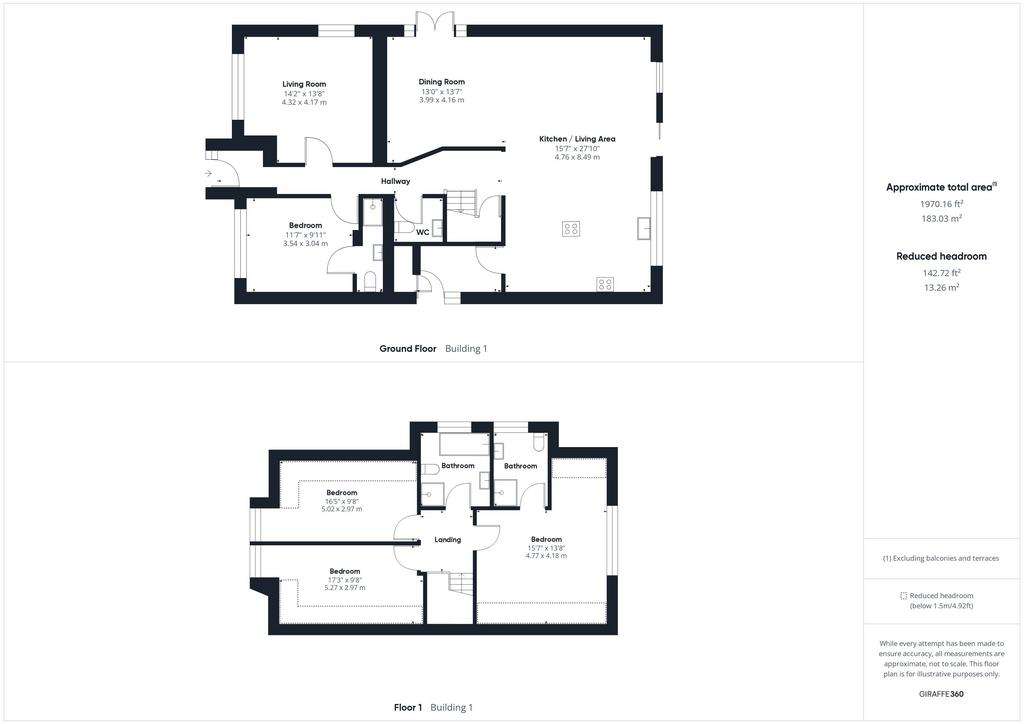
Property photos

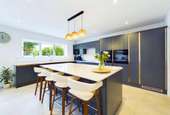
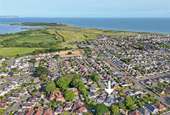
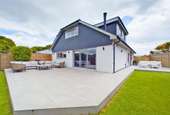
+26
Property description
A stunning chalet style home occupying an excellent plot within the highly sought after location of Hengistbury Head. Beautifully modernised and offering impressive accommodation, viewing is a must!
Having been extended, remodelled, and fully renovated in recent years this chalet style home is quite simply stunning! It is also superbly located, occupying a great sized plot within the highly sought after location of Hengistbury Head, just a short walk from wide open spaces, beautiful natural scenery, The River Stour, and of course the areas golden sandy beaches.
The fully modernised accommodation includes a magnificent open plan kitchen/dining day room with triple sliding doors, a separate sitting/TV room, utility room, Ground floor WC, ground floor bedroom (4) with en-suite, and three first floor bedrooms served by a luxury en-suite to master and family bathroom. Having been fully renovated, the property also benefits from new double glazing throughout, a new boiler and heating system, to include underfloor heating throughout the ground floor.
Externally there is plentiful parking and a superb landscaped rear garden with large patio areas, an outside shower, large lawned areas, and a generous outbuilding which offers storage and a sizeable room which is currently arranged as a gym with shower room.
Entering the property a generous hallway is well finished with Porcelanosa tiled flooring which continues throughout the ground floor. Doors lead from the hallway to a ground floor WC, the front sitting/TV room, and the ground floor en-suite bedroom, the hallway then leading open plan into the stunning kitchen/dining/day room.
A magnificent room, the kitchen/dining/day room is spacious and provides defined kitchen, living and dining areas. It also features a modern log burner and bi-folding doors leading from both the dining and living areas out to the wrap around rear garden where there are generous Porcelanosa tiled patio areas. The kitchen area is comprehensively fitted with solid wood units and comes complete with a range of Bosch/AEG integrated appliances to include twin ovens, an induction hob, eye level microwave, fridge/freezer and dishwasher. Bi-folding windows open from the kitchen on to the rear gardens, and there is a large Island with breakfast bar offering ample room for four stools.
Adjacent to the kitchen there is also a utility room offering further storage and space for a tumble dryer and washing machine.
The front living/TV room makes the perfect place to retire of an evening, but with the open plan space being so generous it could equally be used as a large home office or a children’s play room.
The ground floor bedroom makes for a comfortable double room and gives the home great flexibility. This has its own en-suite shower room which is tastefully finished in a monochrome style and fitted with a low level wc, hand wash basin and walk in shower.
A return staircase leads from the hallway up to the first floor landing which has two large Velux windows over giving good natural light. This leads to the family bathroom and all three first floor bedrooms which all make for generous double rooms.
The master bedroom is particularly spacious and enjoys views over the rear gardens. It comes complete with a range of built in wardrobes and has a spacious en-suite shower room which is beautifully finished featuring a large walk in shower, a floating vanity unit with countertop sink and wall mounted mixer, a low level WC, and heated towel rail.
Featuring a roll top bath with wall-mounted mixer, bath spout and shower tap in rose gold, the family bathroom makes a real statement. It also benefits from a separate walk in corner shower, a floating vanity unit with countertop sink and wall mounted mixer, a low level wc and a heated towel rail.
Outside, front gardens are enclosed by a low level wall, five bar gates then opening into a large brick paviour driveway with an adjoining area of lose stone providing off road parking for multiple cars.
Beautifully landscaped gardens wrap around the side and rear of the property offering a generous lawned area and two large patio areas abutting the living and dining areas, making them ideal for entertaining and outside dining. Extremely well designed, there is a range of outside lighting and outside power points, and even an outside shower! Perfect for the whole family and pets after a day on the beach!
Furthermore, the rear garden also offers a large outbuilding which is arranged in two parts. The first offers storage, with the second larger section currently arranged as a gym. This features bi-folding doors leading on to the rear garden and has a modern shower room, which could even make the room suitable as an occasional guest bedroom.
This home really does have it all and being deceptive from the road, it must be viewed to be fully appreciated. Please call us to arrange your inspection, we feel sure you won’t be disappointed!
TENURE: Freehold
COUNCIL TAX BAND: D
Having been extended, remodelled, and fully renovated in recent years this chalet style home is quite simply stunning! It is also superbly located, occupying a great sized plot within the highly sought after location of Hengistbury Head, just a short walk from wide open spaces, beautiful natural scenery, The River Stour, and of course the areas golden sandy beaches.
The fully modernised accommodation includes a magnificent open plan kitchen/dining day room with triple sliding doors, a separate sitting/TV room, utility room, Ground floor WC, ground floor bedroom (4) with en-suite, and three first floor bedrooms served by a luxury en-suite to master and family bathroom. Having been fully renovated, the property also benefits from new double glazing throughout, a new boiler and heating system, to include underfloor heating throughout the ground floor.
Externally there is plentiful parking and a superb landscaped rear garden with large patio areas, an outside shower, large lawned areas, and a generous outbuilding which offers storage and a sizeable room which is currently arranged as a gym with shower room.
Entering the property a generous hallway is well finished with Porcelanosa tiled flooring which continues throughout the ground floor. Doors lead from the hallway to a ground floor WC, the front sitting/TV room, and the ground floor en-suite bedroom, the hallway then leading open plan into the stunning kitchen/dining/day room.
A magnificent room, the kitchen/dining/day room is spacious and provides defined kitchen, living and dining areas. It also features a modern log burner and bi-folding doors leading from both the dining and living areas out to the wrap around rear garden where there are generous Porcelanosa tiled patio areas. The kitchen area is comprehensively fitted with solid wood units and comes complete with a range of Bosch/AEG integrated appliances to include twin ovens, an induction hob, eye level microwave, fridge/freezer and dishwasher. Bi-folding windows open from the kitchen on to the rear gardens, and there is a large Island with breakfast bar offering ample room for four stools.
Adjacent to the kitchen there is also a utility room offering further storage and space for a tumble dryer and washing machine.
The front living/TV room makes the perfect place to retire of an evening, but with the open plan space being so generous it could equally be used as a large home office or a children’s play room.
The ground floor bedroom makes for a comfortable double room and gives the home great flexibility. This has its own en-suite shower room which is tastefully finished in a monochrome style and fitted with a low level wc, hand wash basin and walk in shower.
A return staircase leads from the hallway up to the first floor landing which has two large Velux windows over giving good natural light. This leads to the family bathroom and all three first floor bedrooms which all make for generous double rooms.
The master bedroom is particularly spacious and enjoys views over the rear gardens. It comes complete with a range of built in wardrobes and has a spacious en-suite shower room which is beautifully finished featuring a large walk in shower, a floating vanity unit with countertop sink and wall mounted mixer, a low level WC, and heated towel rail.
Featuring a roll top bath with wall-mounted mixer, bath spout and shower tap in rose gold, the family bathroom makes a real statement. It also benefits from a separate walk in corner shower, a floating vanity unit with countertop sink and wall mounted mixer, a low level wc and a heated towel rail.
Outside, front gardens are enclosed by a low level wall, five bar gates then opening into a large brick paviour driveway with an adjoining area of lose stone providing off road parking for multiple cars.
Beautifully landscaped gardens wrap around the side and rear of the property offering a generous lawned area and two large patio areas abutting the living and dining areas, making them ideal for entertaining and outside dining. Extremely well designed, there is a range of outside lighting and outside power points, and even an outside shower! Perfect for the whole family and pets after a day on the beach!
Furthermore, the rear garden also offers a large outbuilding which is arranged in two parts. The first offers storage, with the second larger section currently arranged as a gym. This features bi-folding doors leading on to the rear garden and has a modern shower room, which could even make the room suitable as an occasional guest bedroom.
This home really does have it all and being deceptive from the road, it must be viewed to be fully appreciated. Please call us to arrange your inspection, we feel sure you won’t be disappointed!
TENURE: Freehold
COUNCIL TAX BAND: D
Council tax
First listed
Over a month agoPlacebuzz mortgage repayment calculator
Monthly repayment
The Est. Mortgage is for a 25 years repayment mortgage based on a 10% deposit and a 5.5% annual interest. It is only intended as a guide. Make sure you obtain accurate figures from your lender before committing to any mortgage. Your home may be repossessed if you do not keep up repayments on a mortgage.
- Streetview
DISCLAIMER: Property descriptions and related information displayed on this page are marketing materials provided by Slades Estate Agents - Southbourne Sales. Placebuzz does not warrant or accept any responsibility for the accuracy or completeness of the property descriptions or related information provided here and they do not constitute property particulars. Please contact Slades Estate Agents - Southbourne Sales for full details and further information.





