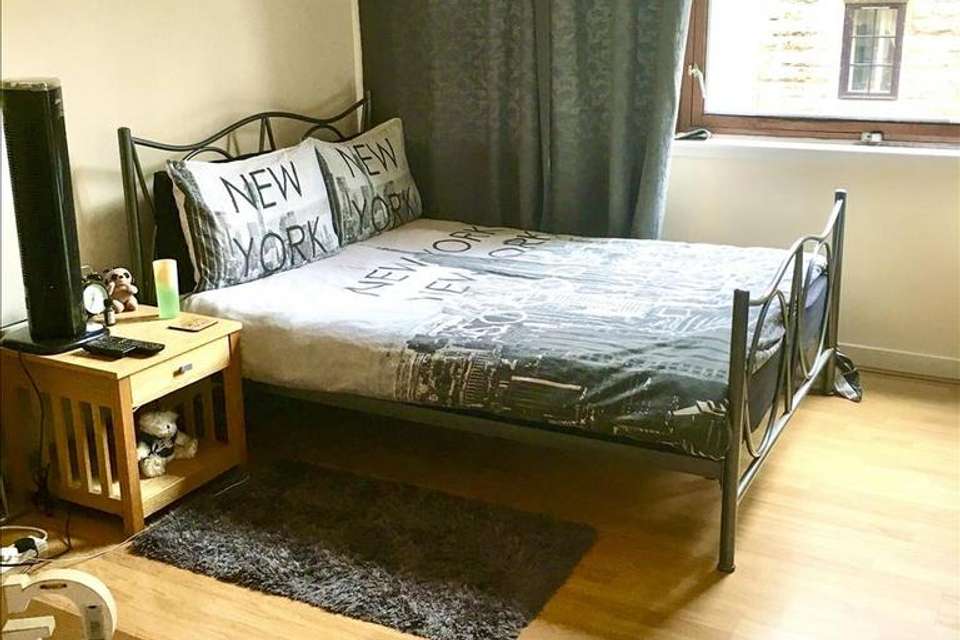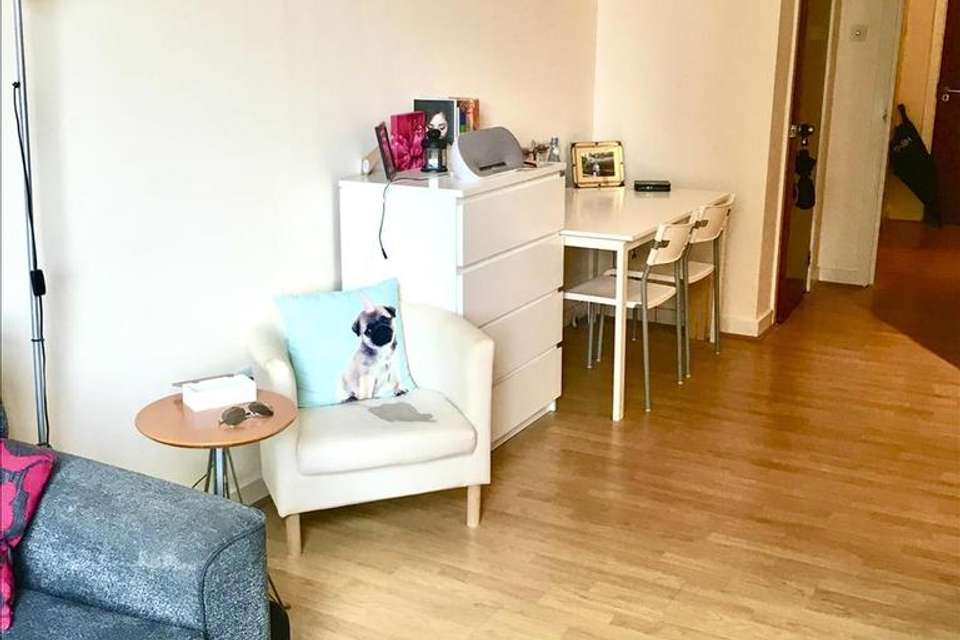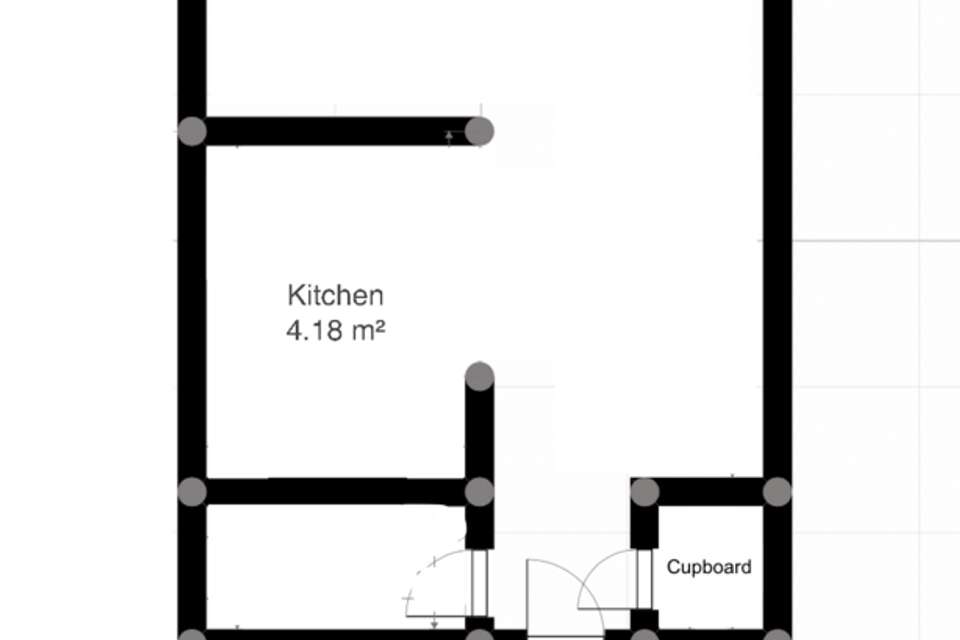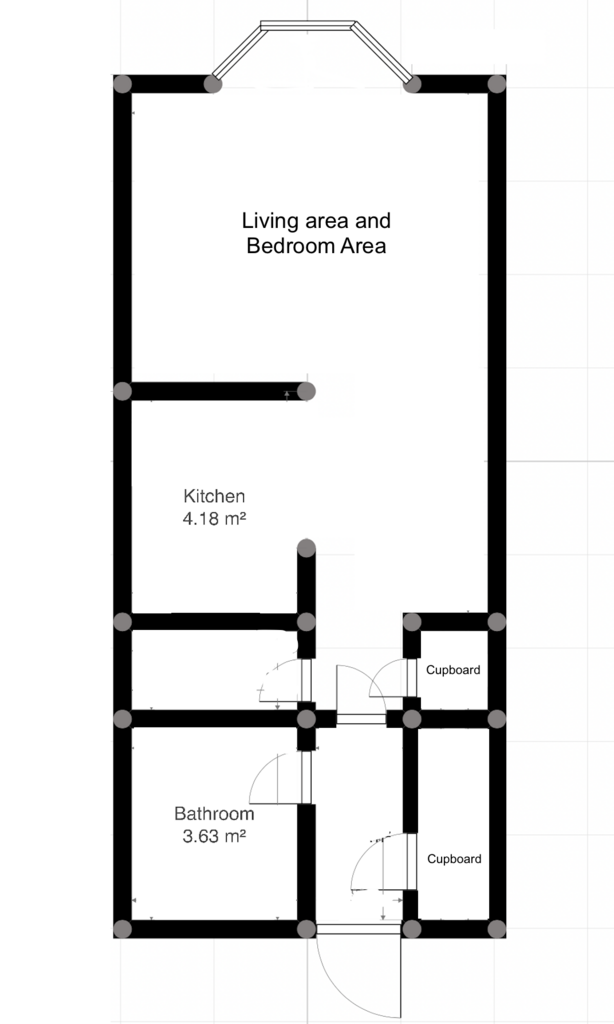Studio flat for sale
studio Flat
Property photos
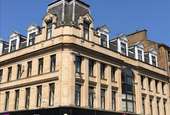
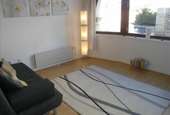
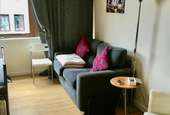
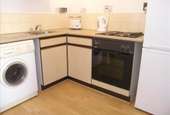
+3
Property description
Dimensions
Hallway: 2.242 metres x 1.281 metres.Bathroom: 1.711m x 2.191m.Kitchen: 2.318m x 1.869m.Living room: 3.394m x 3.832m.
Entrance:
The building has access for your security code rent system into a communal hallway with a communal fire alarm system. There is a staircase leading up a floor. There's a further lockable door that leads onto the second-floor landing, which is carpeted, and the property can be found on the left-hand side.
Reception Hallway
The flat has a timbered door with an entrance into the reception hallway, which has ceiling light point, ceiling smoke alarm, and walk-in storage cupboard which houses the electricity metre and gas metre. Has a built-in shelf, hanging wheel, and ceiling light point, and also access to the bathroom.
Bathroom.
Continuing a three-piece suite, the bathroom consists of a bath, wash hand basin and WC. It has laminate flooring, electric Triton, electric shower above the bath with a shower screen. It is tiled to full height in the bath area and half height on one wall at the wash hand basin in WC. There's a wall-mounted electric heater and a wall- mounted extractor fan.
Living space.
The living space has a walk-in storage cupboard with a built-in shelf, hang wheel, and ceiling light point, and a further walk-in storage cupboard that houses the water tanks. It is open planning to the main lounge area and kitchen.
Kitchen.
The fitted kitchen contains a range of wall and flow units with worktop surfaces. It has a single stainless steel bowl with a mixer tap and a side drainer. There is an electric oven with an electric hob, a freestanding fridge freezer, and there is a separate washing machine. The kitchen area has a ceiling light point.
Bay windowed lounge bedroom area.
There is a bay-windowed, double-glazed bay window to the front, ceiling light point, and space for a lounge, dining, and bed area. There is a hardwired heat alarm.Heating - The home is warned by electric heatersGlazing - The property has double-glazed windows.Security - The building has a security-controlled entry system aGardens - There are landscaped gardening grounds to the rear, which are
accessed at the ground floor level.
Tenancy DetailsThis property is currently tenant on a Private Residential Tenancy.Tenant in place since August 2021Rent - £509.85 pcmAll certification available
Hallway: 2.242 metres x 1.281 metres.Bathroom: 1.711m x 2.191m.Kitchen: 2.318m x 1.869m.Living room: 3.394m x 3.832m.
Entrance:
The building has access for your security code rent system into a communal hallway with a communal fire alarm system. There is a staircase leading up a floor. There's a further lockable door that leads onto the second-floor landing, which is carpeted, and the property can be found on the left-hand side.
Reception Hallway
The flat has a timbered door with an entrance into the reception hallway, which has ceiling light point, ceiling smoke alarm, and walk-in storage cupboard which houses the electricity metre and gas metre. Has a built-in shelf, hanging wheel, and ceiling light point, and also access to the bathroom.
Bathroom.
Continuing a three-piece suite, the bathroom consists of a bath, wash hand basin and WC. It has laminate flooring, electric Triton, electric shower above the bath with a shower screen. It is tiled to full height in the bath area and half height on one wall at the wash hand basin in WC. There's a wall-mounted electric heater and a wall- mounted extractor fan.
Living space.
The living space has a walk-in storage cupboard with a built-in shelf, hang wheel, and ceiling light point, and a further walk-in storage cupboard that houses the water tanks. It is open planning to the main lounge area and kitchen.
Kitchen.
The fitted kitchen contains a range of wall and flow units with worktop surfaces. It has a single stainless steel bowl with a mixer tap and a side drainer. There is an electric oven with an electric hob, a freestanding fridge freezer, and there is a separate washing machine. The kitchen area has a ceiling light point.
Bay windowed lounge bedroom area.
There is a bay-windowed, double-glazed bay window to the front, ceiling light point, and space for a lounge, dining, and bed area. There is a hardwired heat alarm.Heating - The home is warned by electric heatersGlazing - The property has double-glazed windows.Security - The building has a security-controlled entry system aGardens - There are landscaped gardening grounds to the rear, which are
accessed at the ground floor level.
Tenancy DetailsThis property is currently tenant on a Private Residential Tenancy.Tenant in place since August 2021Rent - £509.85 pcmAll certification available
Interested in this property?
Council tax
First listed
Over a month agoEnergy Performance Certificate
Marketed by
Avenue Road Estates - Edinburgh 38 Thistle Street Edinburgh EH2 1ENPlacebuzz mortgage repayment calculator
Monthly repayment
The Est. Mortgage is for a 25 years repayment mortgage based on a 10% deposit and a 5.5% annual interest. It is only intended as a guide. Make sure you obtain accurate figures from your lender before committing to any mortgage. Your home may be repossessed if you do not keep up repayments on a mortgage.
- Streetview
DISCLAIMER: Property descriptions and related information displayed on this page are marketing materials provided by Avenue Road Estates - Edinburgh. Placebuzz does not warrant or accept any responsibility for the accuracy or completeness of the property descriptions or related information provided here and they do not constitute property particulars. Please contact Avenue Road Estates - Edinburgh for full details and further information.





