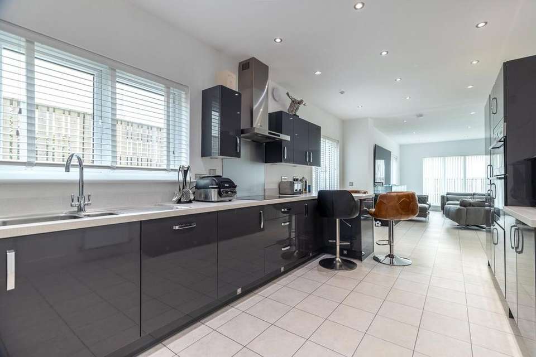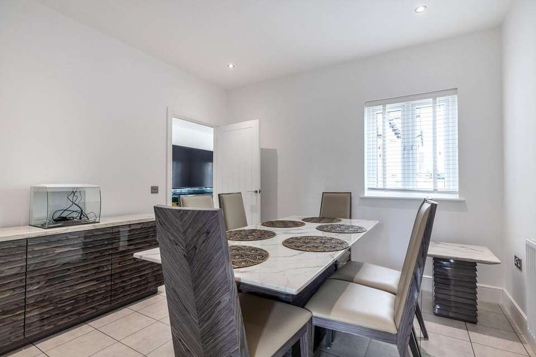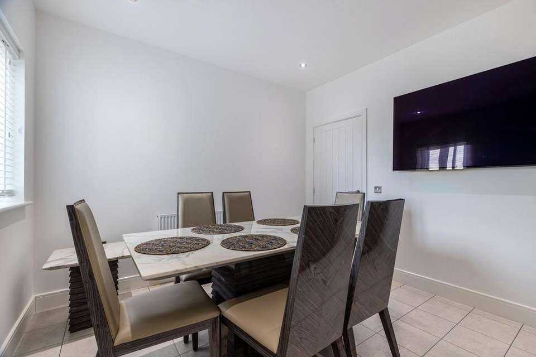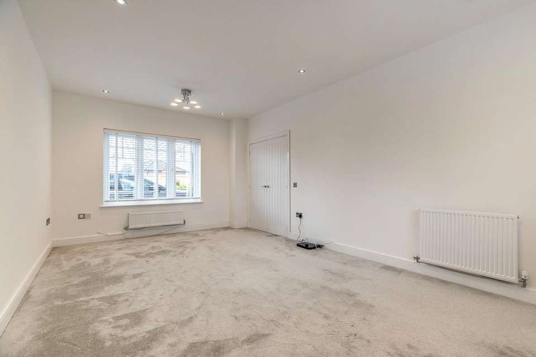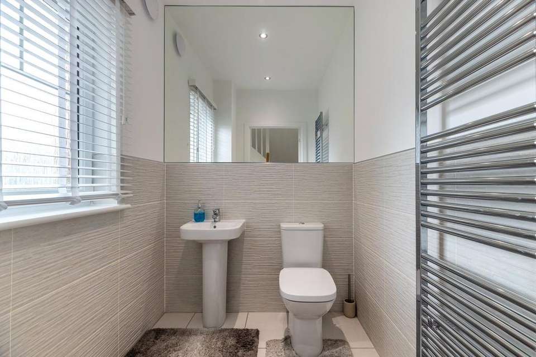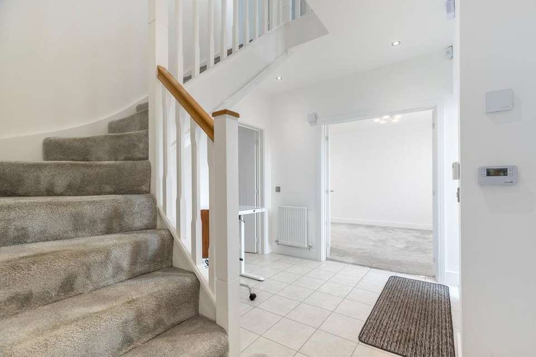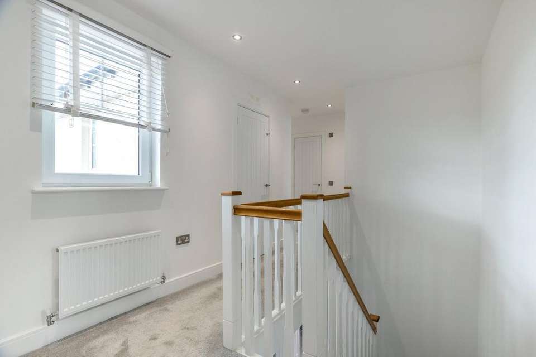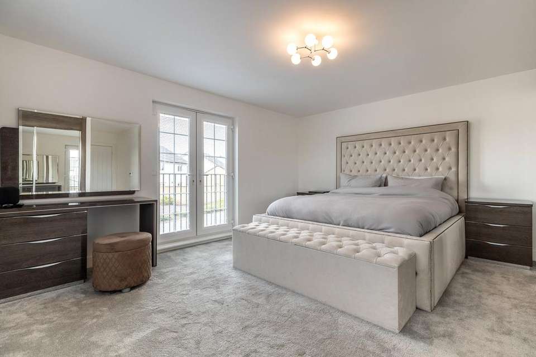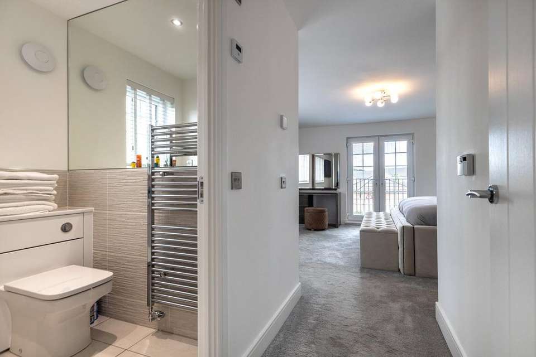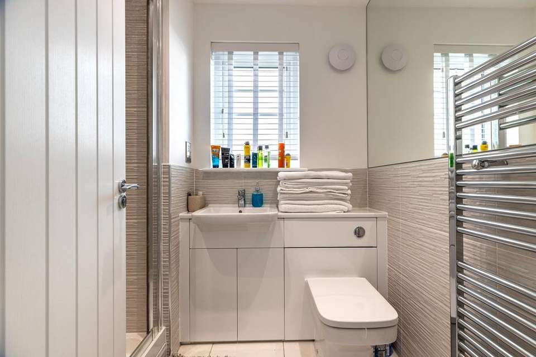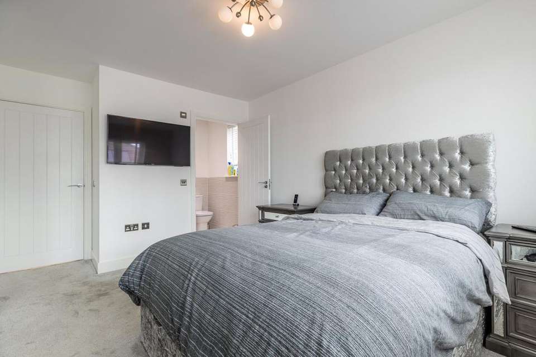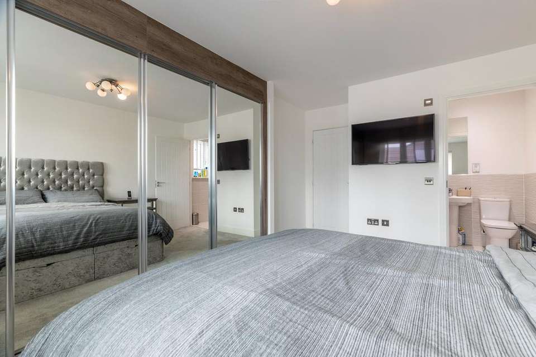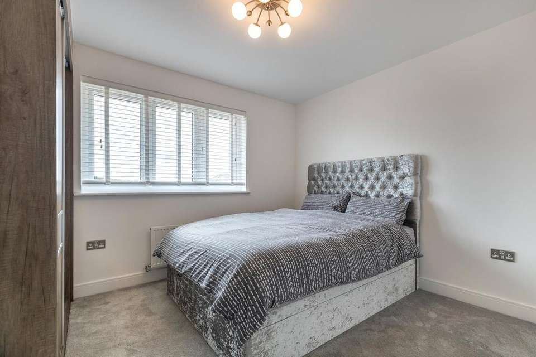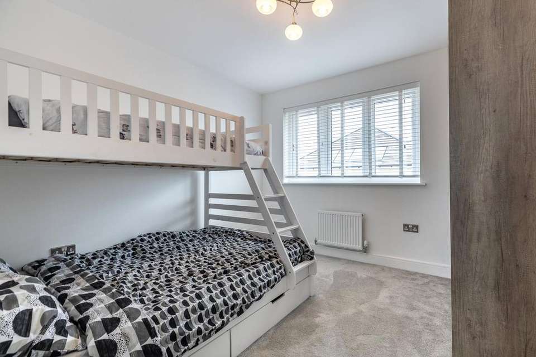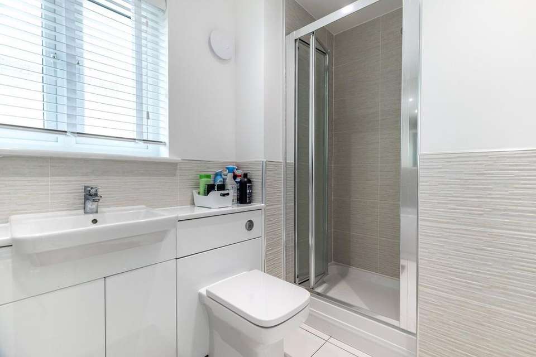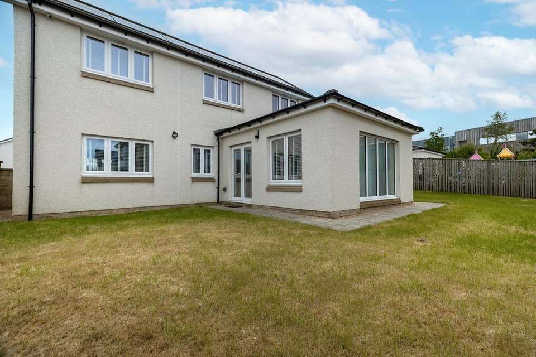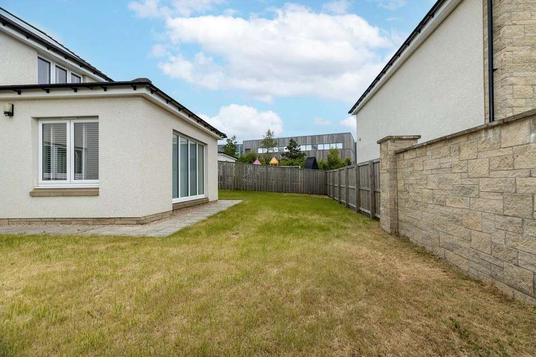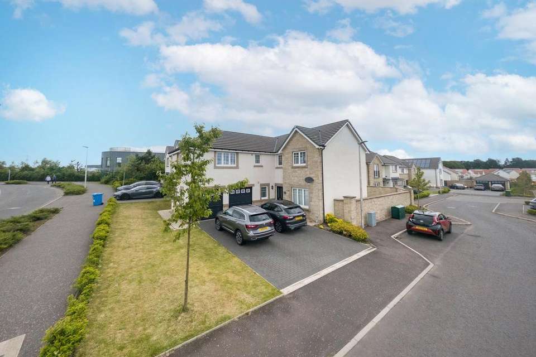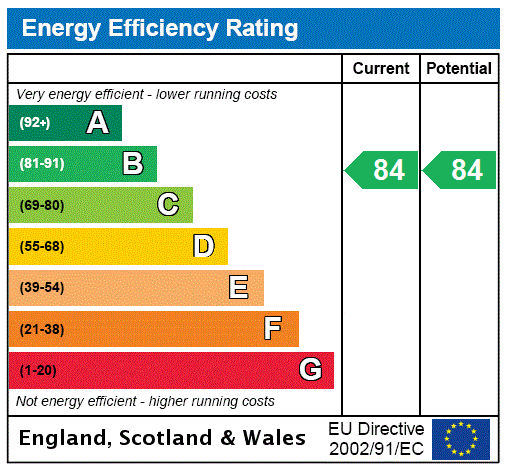5 bedroom detached house for sale
detached house
bedrooms
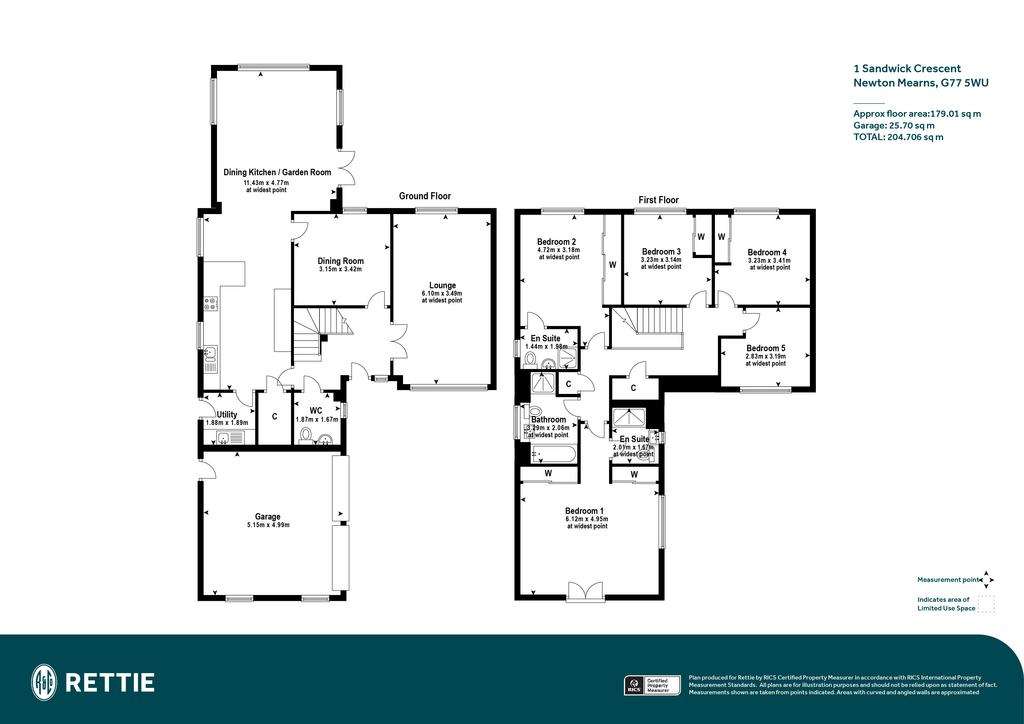
Property photos



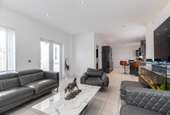
+31
Property description
Number 1 Sandwick Crescent is an especially spacious detached family home within locally admired Maidenhill.
The property offers a pleasing selection of accommodation with wonderful walled garden grounds with expansive driveway and double integral garage.
Formed over two levels, the house offers great flexibility arranged as follows: welcoming reception hall, WC, large dual aspect lounge, formal dining room and dining sized kitchen leading into a fine triple aspect garden room with French doors provisioning views of and access to the rear garden. The kitchen has a great selection of wall and floor mounted units with contrasting worktop surfaces, breakfasting bar and integrated appliances. The kitchen also has a large storage cupboard with the utility room leading to the garden also.
The spacious landing has fitted storage and leads to five generously sized bedrooms, four of which feature fitted wardrobes. The guest bedroom benefits from en-suite facilities as does the principal bedroom with Juliett style balcony. The family bathroom with separate shower cubicle completes this wonderful family home.
The property features a high specification finish with quality carpets and luxury floor coverings throughout. Features also include double glazing, gas central heating and the remainder of the 10-year NHBC cover.
The block driveway provides ample off-street parking whilst leading to the integral garage which has two windows to the side and a courtesy door to the rear. The enclosed rear gardens are mainly laid to lawn.
This property sits within the catchment area for some of Scotland’s highest attaining primary and secondary schools. The area also has a host of local amenities including banks, healthcare centres, libraries, supermarkets and is close to The Avenue shopping centre. Local sports and recreational facilities include Parklands Country Club, Cathcart, Williamwood and Whitecraigs Golf Clubs and several of private bowling, tennis and rugby clubs along with East Renfrewshire Council's own excellent sports and leisure facilities at Eastwood Toll.
EPC B
Council tax G
Freehold
EPC Rating: B
Council Tax Band: G
The property offers a pleasing selection of accommodation with wonderful walled garden grounds with expansive driveway and double integral garage.
Formed over two levels, the house offers great flexibility arranged as follows: welcoming reception hall, WC, large dual aspect lounge, formal dining room and dining sized kitchen leading into a fine triple aspect garden room with French doors provisioning views of and access to the rear garden. The kitchen has a great selection of wall and floor mounted units with contrasting worktop surfaces, breakfasting bar and integrated appliances. The kitchen also has a large storage cupboard with the utility room leading to the garden also.
The spacious landing has fitted storage and leads to five generously sized bedrooms, four of which feature fitted wardrobes. The guest bedroom benefits from en-suite facilities as does the principal bedroom with Juliett style balcony. The family bathroom with separate shower cubicle completes this wonderful family home.
The property features a high specification finish with quality carpets and luxury floor coverings throughout. Features also include double glazing, gas central heating and the remainder of the 10-year NHBC cover.
The block driveway provides ample off-street parking whilst leading to the integral garage which has two windows to the side and a courtesy door to the rear. The enclosed rear gardens are mainly laid to lawn.
This property sits within the catchment area for some of Scotland’s highest attaining primary and secondary schools. The area also has a host of local amenities including banks, healthcare centres, libraries, supermarkets and is close to The Avenue shopping centre. Local sports and recreational facilities include Parklands Country Club, Cathcart, Williamwood and Whitecraigs Golf Clubs and several of private bowling, tennis and rugby clubs along with East Renfrewshire Council's own excellent sports and leisure facilities at Eastwood Toll.
EPC B
Council tax G
Freehold
EPC Rating: B
Council Tax Band: G
Interested in this property?
Council tax
First listed
Over a month agoEnergy Performance Certificate
Marketed by
Rettie & Co - Newton Mearns 116 Ayr Road Newton Mearns G77 6EGPlacebuzz mortgage repayment calculator
Monthly repayment
The Est. Mortgage is for a 25 years repayment mortgage based on a 10% deposit and a 5.5% annual interest. It is only intended as a guide. Make sure you obtain accurate figures from your lender before committing to any mortgage. Your home may be repossessed if you do not keep up repayments on a mortgage.
- Streetview
DISCLAIMER: Property descriptions and related information displayed on this page are marketing materials provided by Rettie & Co - Newton Mearns. Placebuzz does not warrant or accept any responsibility for the accuracy or completeness of the property descriptions or related information provided here and they do not constitute property particulars. Please contact Rettie & Co - Newton Mearns for full details and further information.





