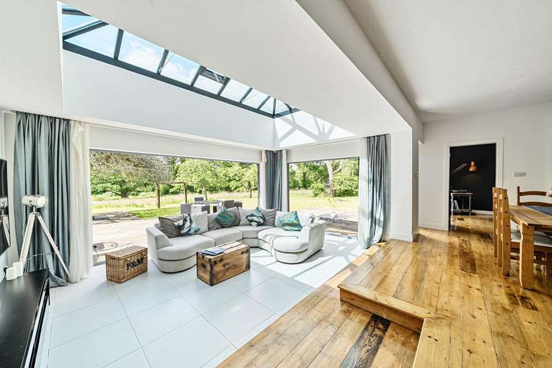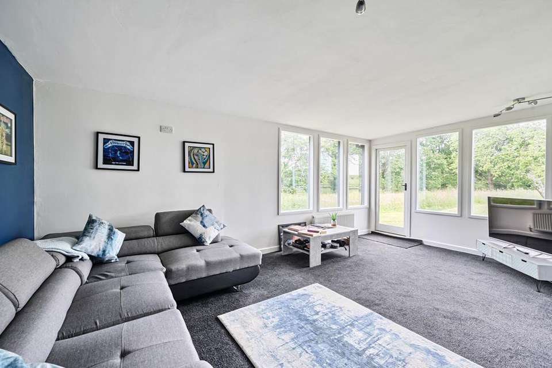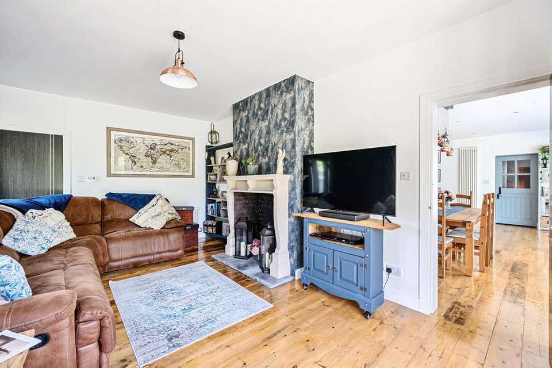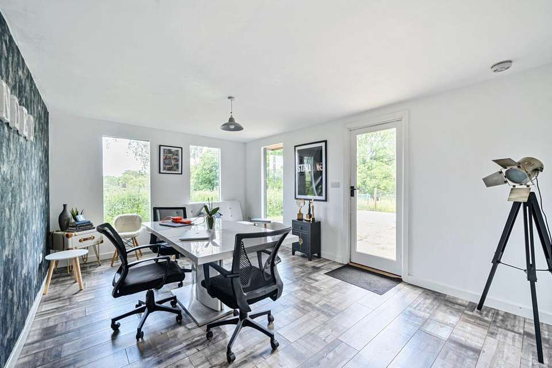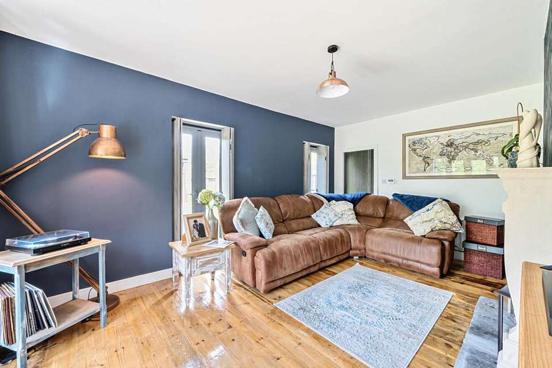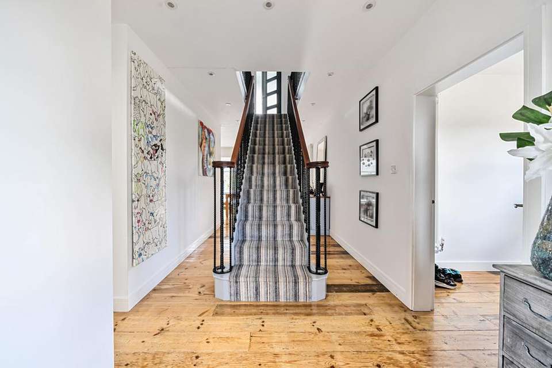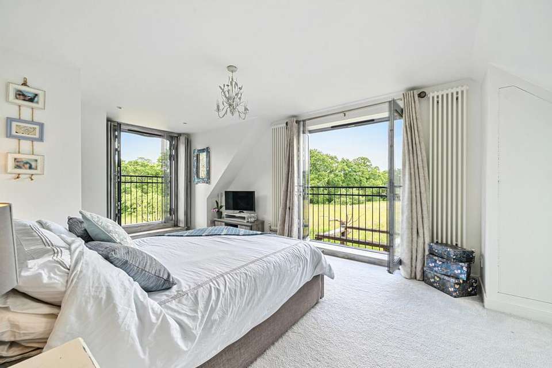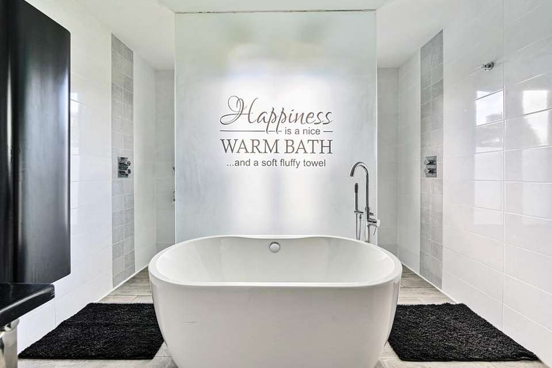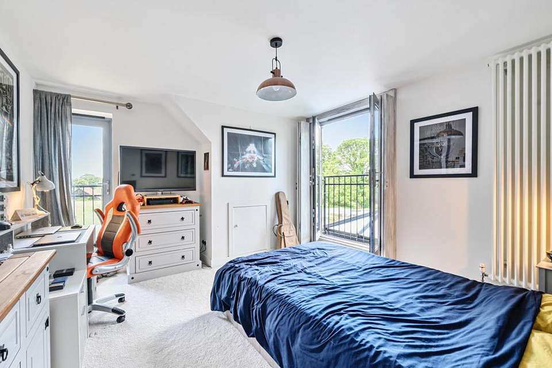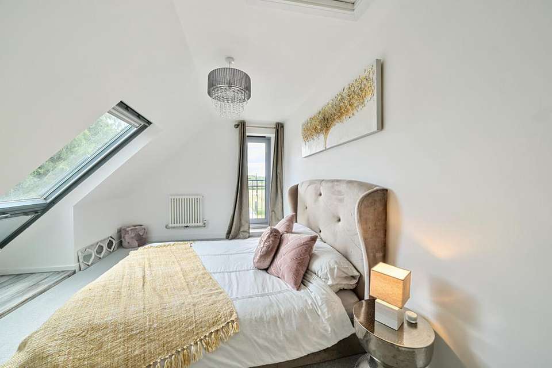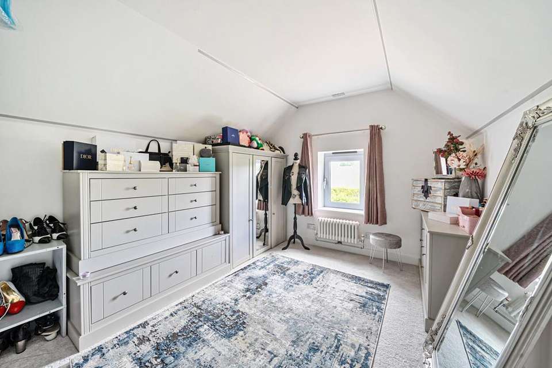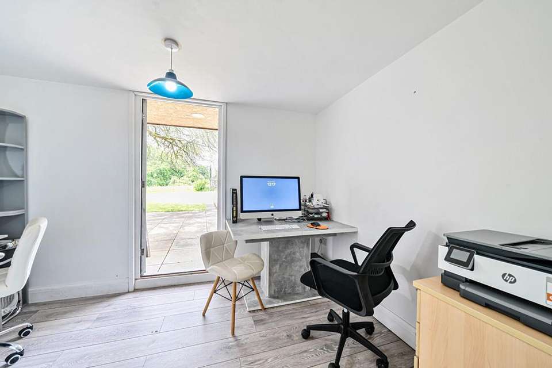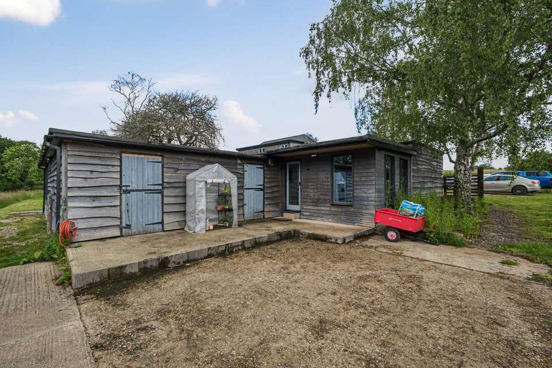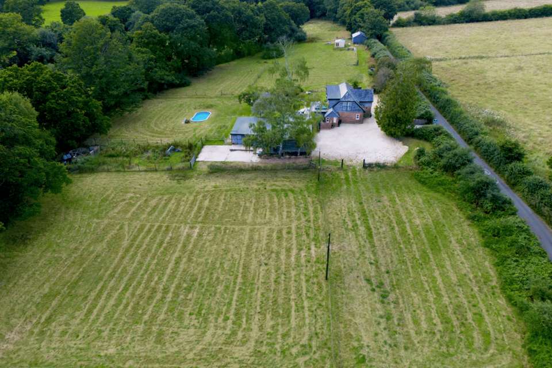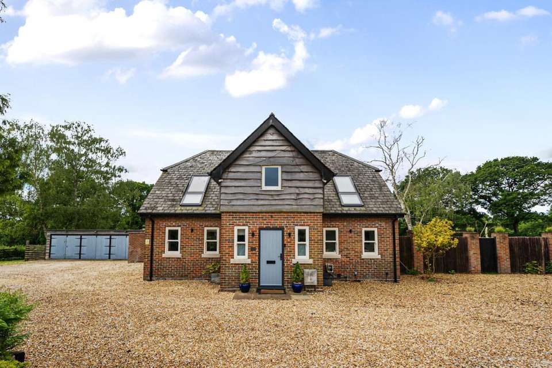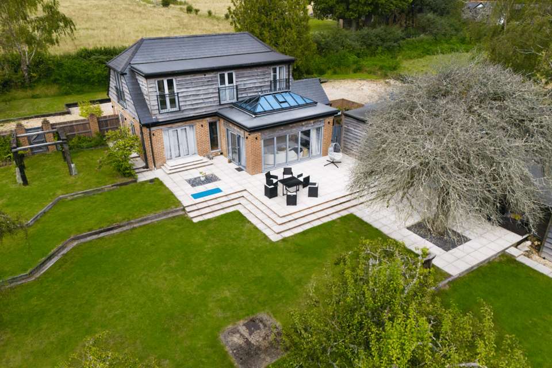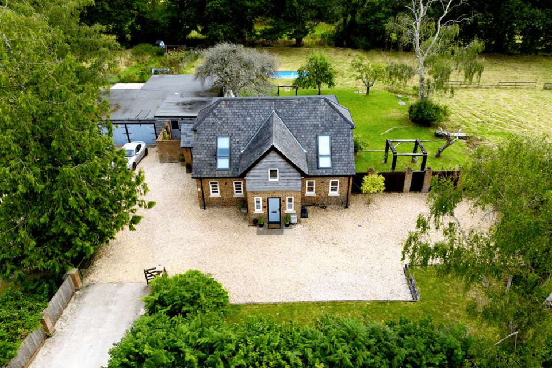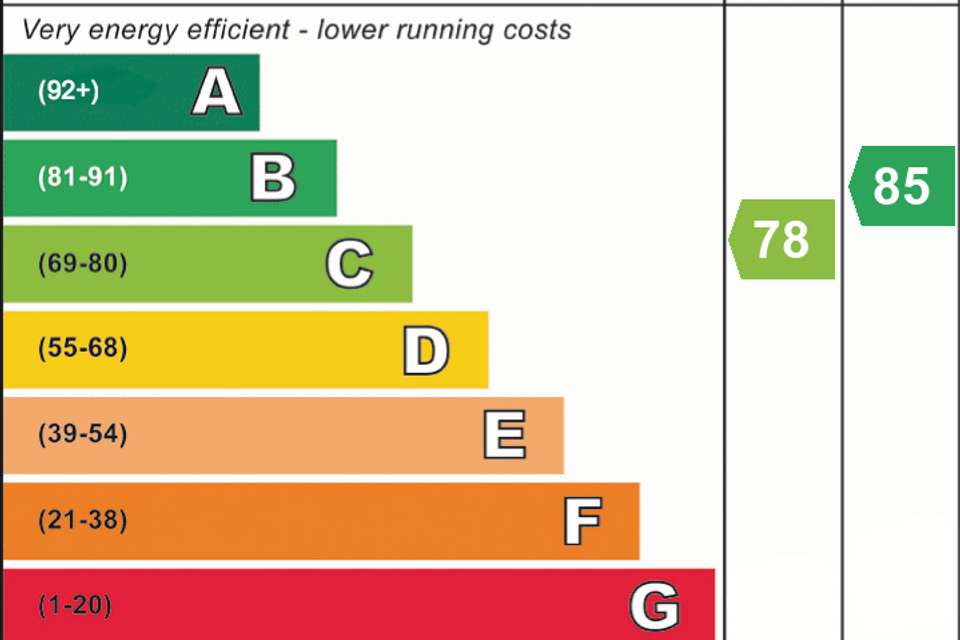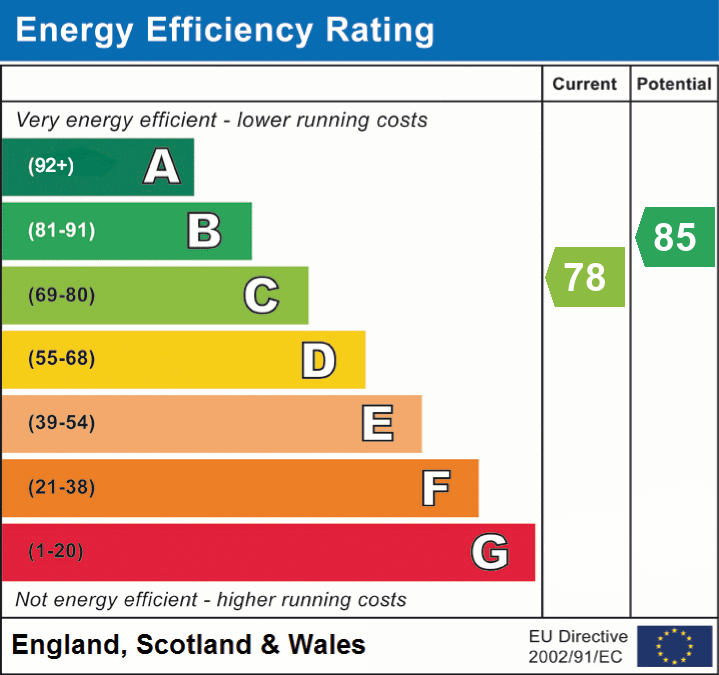6 bedroom detached house for sale
detached house
bedrooms
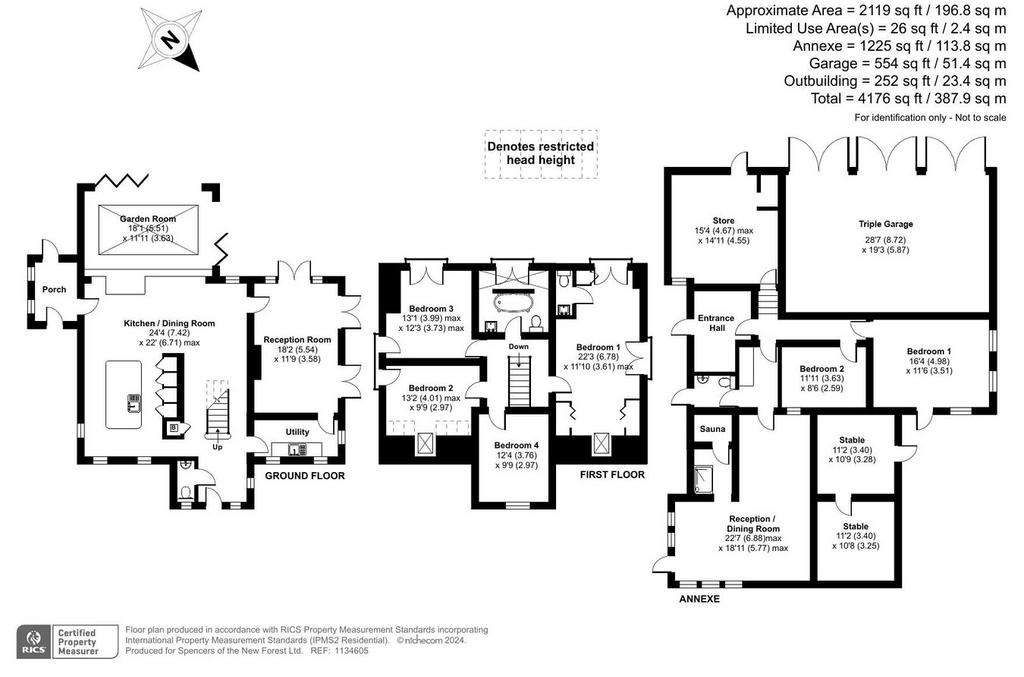
Property photos

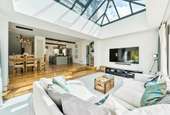
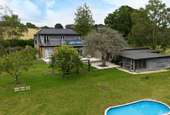
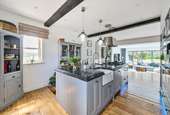
+18
Property description
A stunning designer home in an idyllic peaceful setting just shy of 1 acre of lovely gardens,with further land available by separate negotiation. The property benefits from a plunge pool, triple garage, and substantial annexe offering significant income potential. With easy access to the open forest via quiet country lanes and bridleways. Nestled in the heart of the New Forest in Woodlands with excellent amenities and schooling close by.
This beautiful character home has undergone an extensive redesign and finished in a contemporary style which includes powder coated aluminium windows throughout. The majority of the ground floor is now an open plan with a central living area and prominent staircase to the first floor.The original stripped floors make a striking feature to the ground floor and where the well appointed kitchen has a large island topped with a thick marble work surface. Appliances include a dishwasher, five-ring AEG gas hob with extractor above, two fan ovens, a combination microwave and coffee machine, a mixer tap (100°C boiling, chilled and sparkling and filtered water) and an insinkerator. There is also a unit with space for a large fridge/freezer. The kitchen is open to the delightful dining area where a wide step leads to a ceramic tiled sitting area with underfloor heating, glazed roof and with two sets of bi folding doors leading to the entertaining terrace with far reaching views over the grounds.There is a side entrance porch with flag stone floor, coat and boot storage and external door to a walled courtyard which leads to the large annexe and the grounds. The spacious living room has three sets of french doors to the garden and an attractive fireplace. There is a utility room with double butler sink, ample storage and plumbing for a washing machine.The first floor landing leads to four bedrooms with three of them having Juliette balconies and enjoying the stunning views. The principal bedroom is generous with beautiful views over the paddocks and fields and has an en suite cloakroom.The fourth bedroom is currently used as a dressing room with inset coloured lighting. The family bathroom has a large opaque glazed wall dividing the free standing bath from the rain forest walk in shower and basin on black granite plinth. There is an opening glazed unit next to the shower.Annexe Suite:The detached annexe is very spacious and is currently utilised as offices and an editing suite for the owners business needs. Comprising an L-shaped living area with full height glazing enjoying the views, three offices and a studio with en suite shower room.Steps lead up to another spacious room which has been part renovated with all services connected and has a large cellar below, ideal for use as a media room or gym, for example. This whole area offers great scope to convert to a variety of needs and presents another opportunity to convert to a self-contained annexe (STP).
The large driveway leads to the front of the house and around to the stables and garage.There is a second driveway further along the lane leading to the hay barn and newly part-constructed timber studio (4m x 5m). This presents an ideal set up for further ancillary accommodation or to generate income, (subject to the necessary consents).The beautiful gardens have been designed to enjoy the views and entertain with a plunge pool of approximately 7m x 5m. The grounds extend to circa 0.94 acres with the option to purchase three further plots circa 0.84 acre, 1.30 acres to the side and just under 1 acre to the rear, subject to separate negotiation. In addition there is a chicken coop and mature fenced vegetable garden. For equestrian enthusiasts, there are two stables and an area of concrete hard standing.Additional Information: Mains gas, electric and waterSewage treatment plantTenure: FreeholdEnergy Performance Rating: C Current: 78 Potential: 85Council Tax Band: E
From Lyndhurst, proceed down the High Street onto the A35 Southampton Road and follow for approximately 2.5 miles into Ashurst. As you pass over the Ashurst train station bridge, turn left onto Woodlands Road and continue to the end of the road before turning right. Follow the road for approximately 1.2 miles, and pass the Gamekeeper pub on your left. Take the next turning left at the junction and the property is on your left after approximately 100 meters.
This beautiful character home has undergone an extensive redesign and finished in a contemporary style which includes powder coated aluminium windows throughout. The majority of the ground floor is now an open plan with a central living area and prominent staircase to the first floor.The original stripped floors make a striking feature to the ground floor and where the well appointed kitchen has a large island topped with a thick marble work surface. Appliances include a dishwasher, five-ring AEG gas hob with extractor above, two fan ovens, a combination microwave and coffee machine, a mixer tap (100°C boiling, chilled and sparkling and filtered water) and an insinkerator. There is also a unit with space for a large fridge/freezer. The kitchen is open to the delightful dining area where a wide step leads to a ceramic tiled sitting area with underfloor heating, glazed roof and with two sets of bi folding doors leading to the entertaining terrace with far reaching views over the grounds.There is a side entrance porch with flag stone floor, coat and boot storage and external door to a walled courtyard which leads to the large annexe and the grounds. The spacious living room has three sets of french doors to the garden and an attractive fireplace. There is a utility room with double butler sink, ample storage and plumbing for a washing machine.The first floor landing leads to four bedrooms with three of them having Juliette balconies and enjoying the stunning views. The principal bedroom is generous with beautiful views over the paddocks and fields and has an en suite cloakroom.The fourth bedroom is currently used as a dressing room with inset coloured lighting. The family bathroom has a large opaque glazed wall dividing the free standing bath from the rain forest walk in shower and basin on black granite plinth. There is an opening glazed unit next to the shower.Annexe Suite:The detached annexe is very spacious and is currently utilised as offices and an editing suite for the owners business needs. Comprising an L-shaped living area with full height glazing enjoying the views, three offices and a studio with en suite shower room.Steps lead up to another spacious room which has been part renovated with all services connected and has a large cellar below, ideal for use as a media room or gym, for example. This whole area offers great scope to convert to a variety of needs and presents another opportunity to convert to a self-contained annexe (STP).
The large driveway leads to the front of the house and around to the stables and garage.There is a second driveway further along the lane leading to the hay barn and newly part-constructed timber studio (4m x 5m). This presents an ideal set up for further ancillary accommodation or to generate income, (subject to the necessary consents).The beautiful gardens have been designed to enjoy the views and entertain with a plunge pool of approximately 7m x 5m. The grounds extend to circa 0.94 acres with the option to purchase three further plots circa 0.84 acre, 1.30 acres to the side and just under 1 acre to the rear, subject to separate negotiation. In addition there is a chicken coop and mature fenced vegetable garden. For equestrian enthusiasts, there are two stables and an area of concrete hard standing.Additional Information: Mains gas, electric and waterSewage treatment plantTenure: FreeholdEnergy Performance Rating: C Current: 78 Potential: 85Council Tax Band: E
From Lyndhurst, proceed down the High Street onto the A35 Southampton Road and follow for approximately 2.5 miles into Ashurst. As you pass over the Ashurst train station bridge, turn left onto Woodlands Road and continue to the end of the road before turning right. Follow the road for approximately 1.2 miles, and pass the Gamekeeper pub on your left. Take the next turning left at the junction and the property is on your left after approximately 100 meters.
Interested in this property?
Council tax
First listed
Over a month agoEnergy Performance Certificate
Marketed by
Spencers New Forest - Brockenhurst 56 Brookley Road Brockenhurst SO42 7RAPlacebuzz mortgage repayment calculator
Monthly repayment
The Est. Mortgage is for a 25 years repayment mortgage based on a 10% deposit and a 5.5% annual interest. It is only intended as a guide. Make sure you obtain accurate figures from your lender before committing to any mortgage. Your home may be repossessed if you do not keep up repayments on a mortgage.
- Streetview
DISCLAIMER: Property descriptions and related information displayed on this page are marketing materials provided by Spencers New Forest - Brockenhurst. Placebuzz does not warrant or accept any responsibility for the accuracy or completeness of the property descriptions or related information provided here and they do not constitute property particulars. Please contact Spencers New Forest - Brockenhurst for full details and further information.





