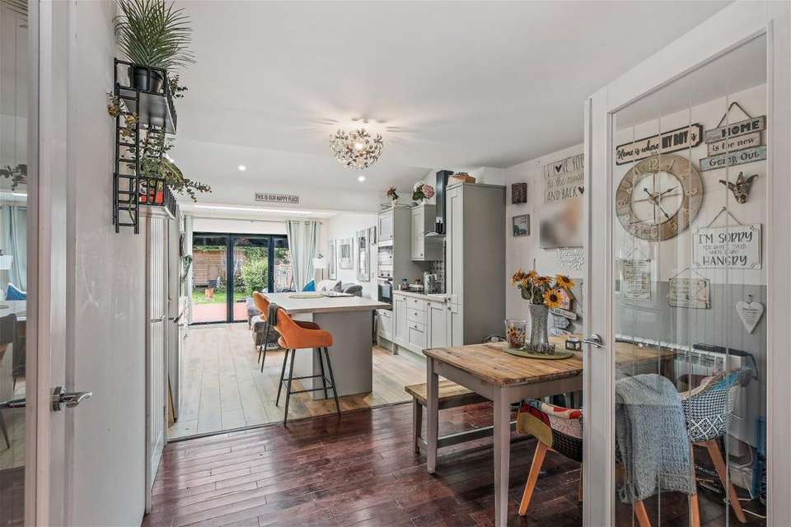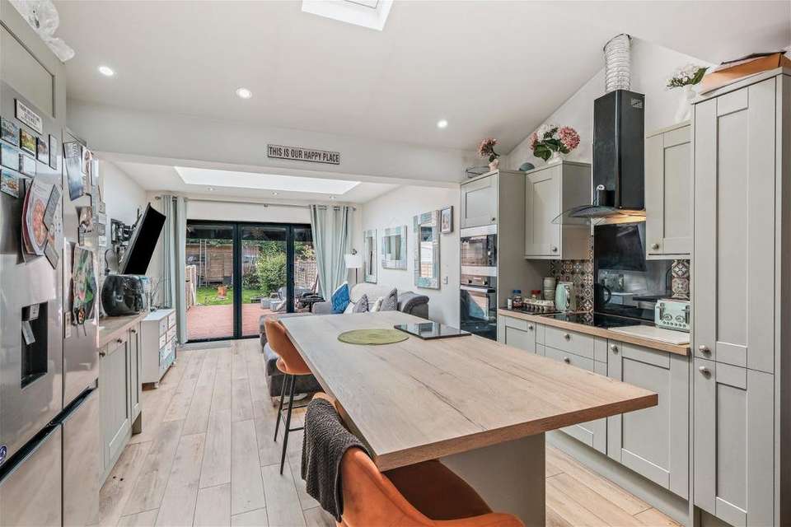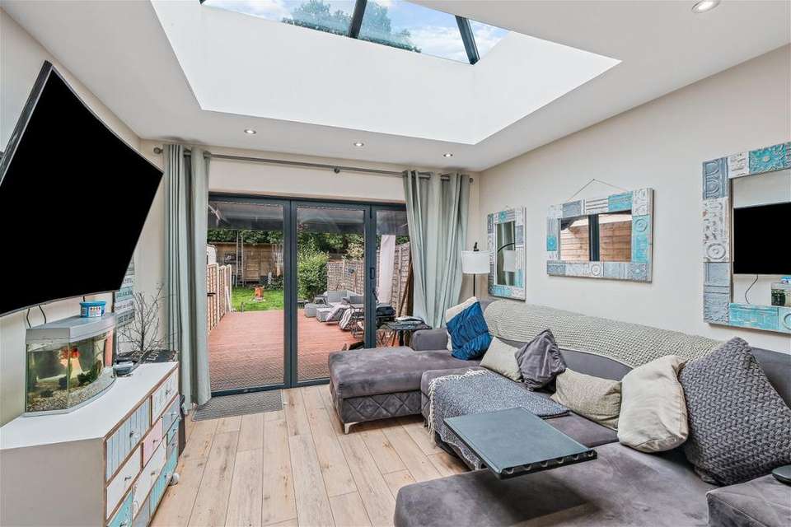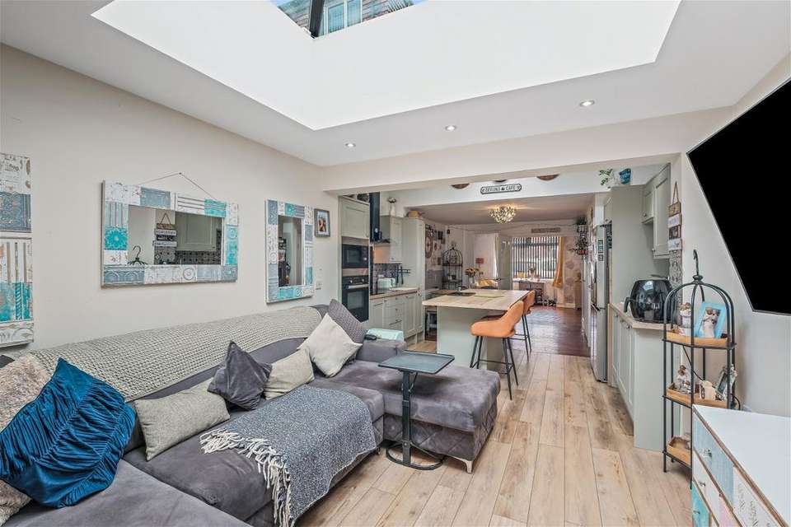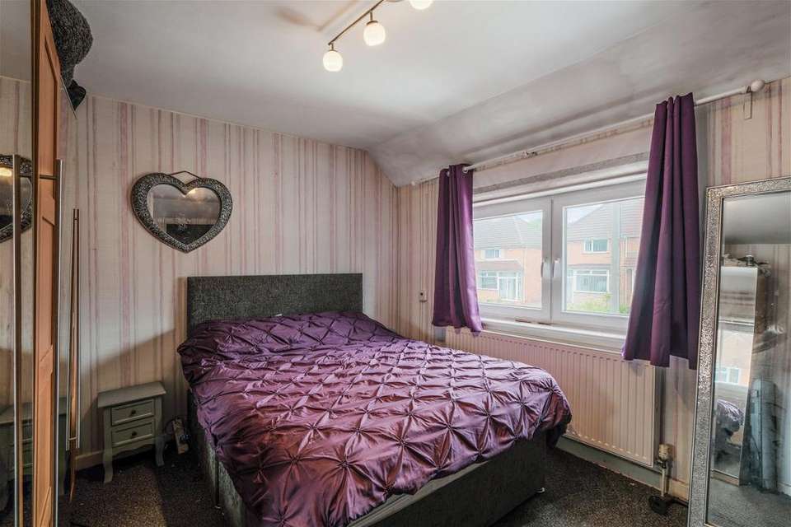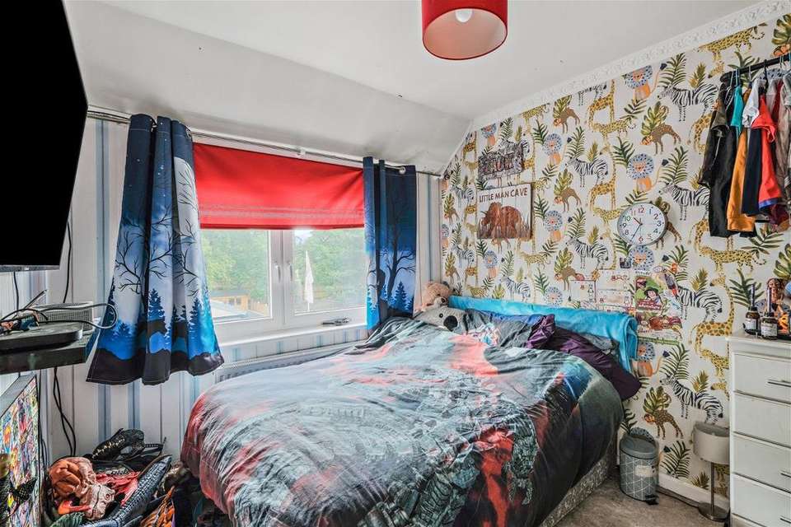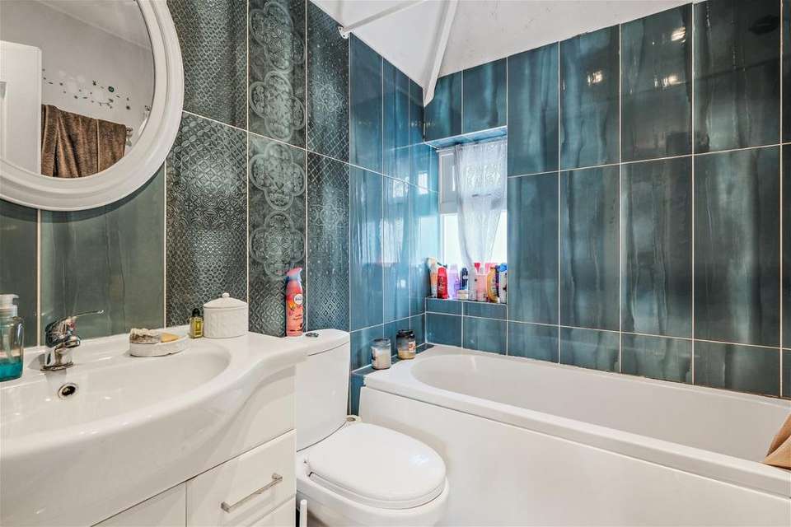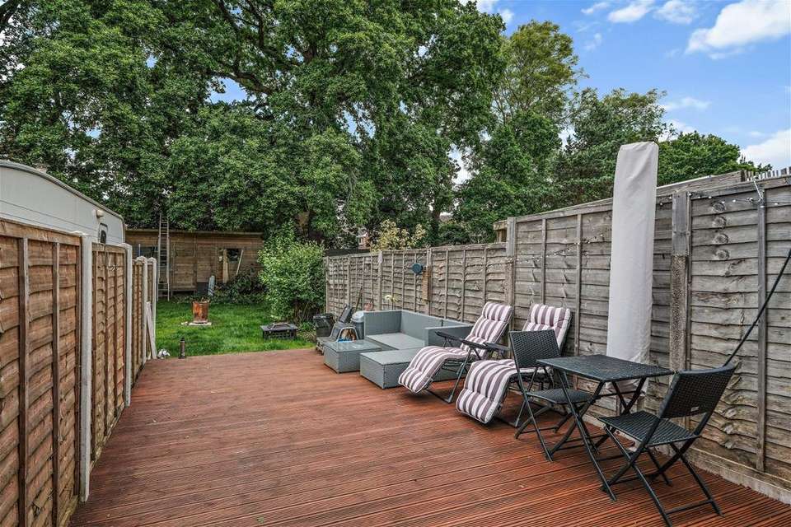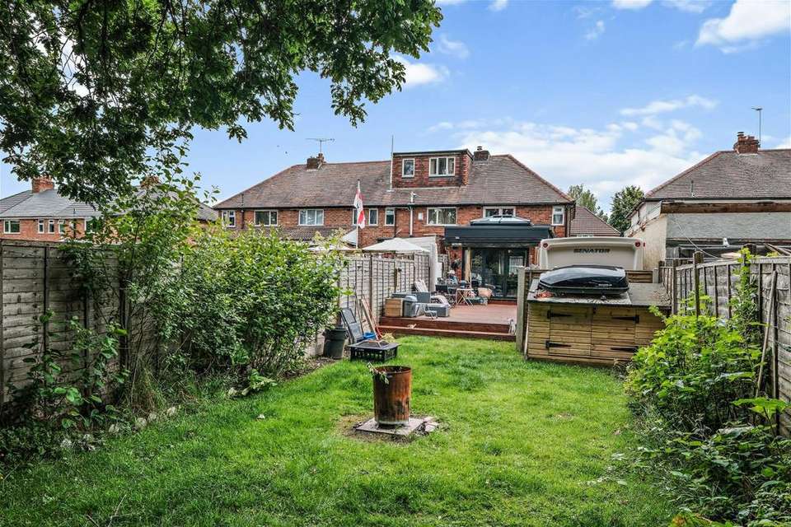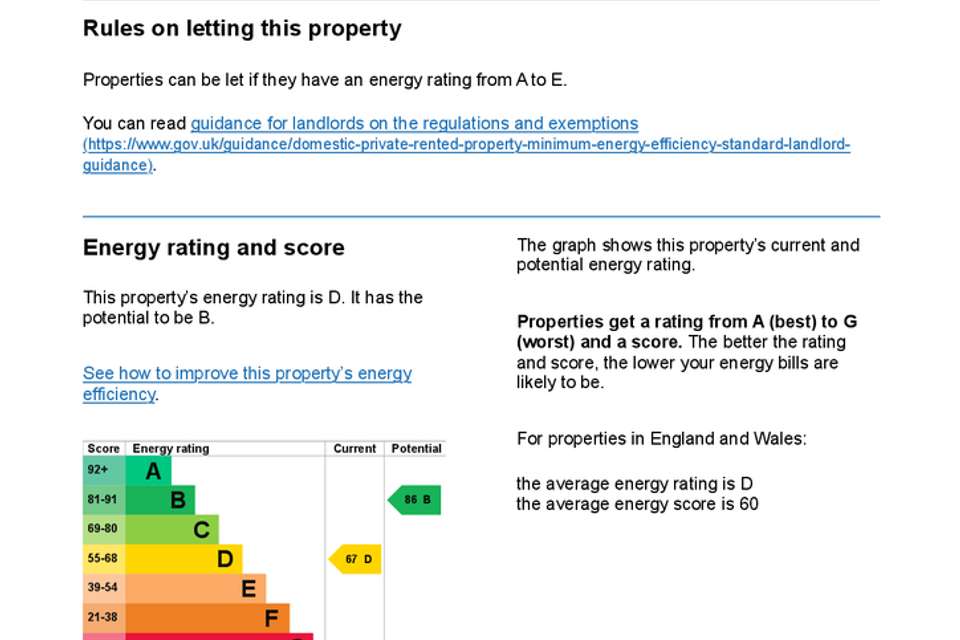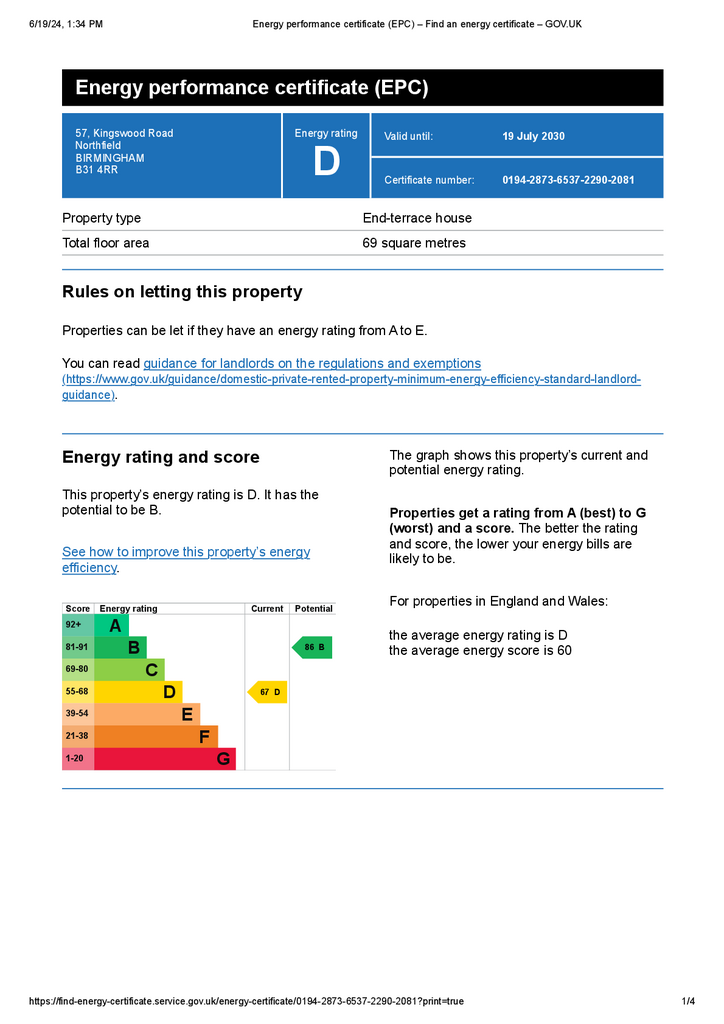2 bedroom end of terrace house for sale
terraced house
bedrooms
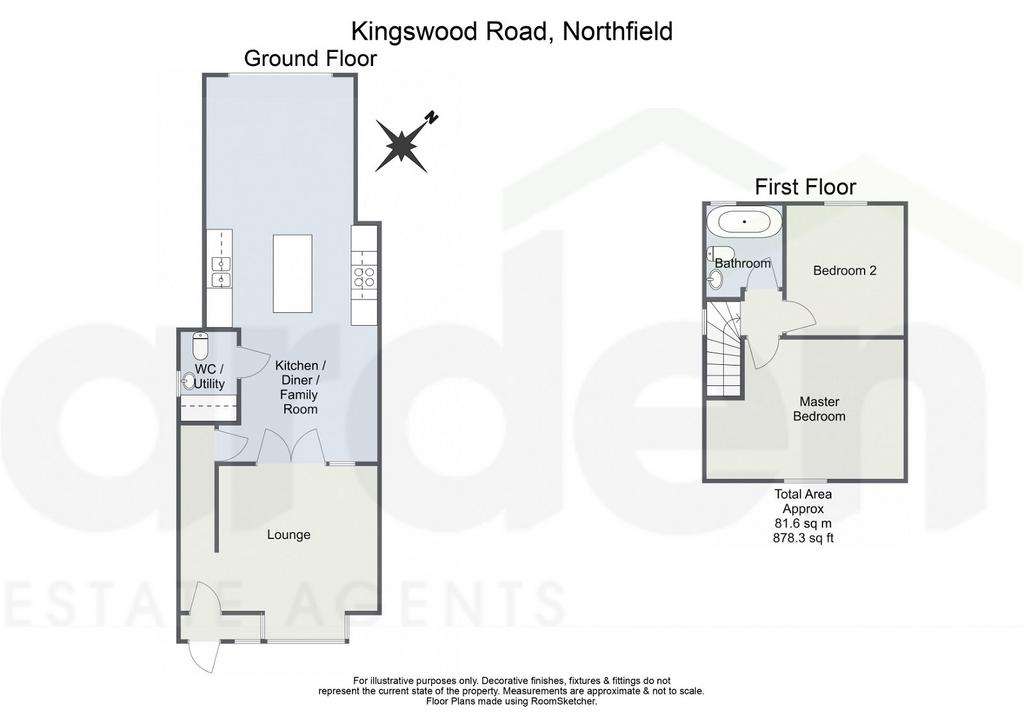
Property photos

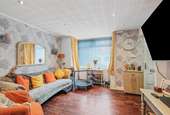

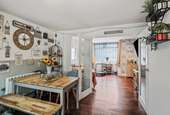
+9
Property description
A well-presented two-bedroom end-terraced house is situated in the sought-after area of Northfield. Perfect for families or professionals, it offers a blend of modern living and convenience.Interior Features:
Kitchen/Diner/Family Room: The heart of the home features a contemporary kitchen with integrated appliances, including a cooker, hob, and extractor fan. The open-plan layout seamlessly connects the dining and family areas, creating a versatile space for cooking, dining, and entertaining.A cosy and inviting lounge provides a dedicated space for relaxation. Large windows allow for plenty of natural light, enhancing the room's welcoming atmosphere.
Bedrooms: Two well-proportioned bedrooms offer comfortable living spaces, with ample room for storage and personal touches.
Family Bathroom: The modern family bathroom is fitted with high-quality fixtures and includes an overhead shower, ensuring convenience and comfort for daily routines.
Exterior Features:
Decked Patio: Step outside to a delightful decked patio area, perfect for outdoor dining, entertaining guests, or simply enjoying a morning coffee.
Lawn and Fenced Boundaries: Beyond the patio, a well-maintained lawn provides additional outdoor space, ideal for children to play or for gardening enthusiasts. The property is enclosed with secure fencing, ensuring privacy and safety.
Off-Road Parking: The convenience of off-road parking adds to the property's appeal, providing secure parking for your vehicle.
Location: Nestled in the vibrant community of Northfield, this home benefits from proximity to local amenities, schools, and excellent transport links.
Community: Northfield is known for its friendly atmosphere, making it a great place to live for families and individuals alike. Lounge - 3.63m x 3.98m (11'10" x 13'0") maxKitchen / Diner / Family Room - 8.84m x 3.94m (29'0" x 12'11") maxWC / Utility - 1.97m x 1.29m (6'5" x 4'2")StairsMaster Bedroom - 4.55m x 3.21m (14'11" x 10'6") maxBedroom 2 - 2.99m x 2.7m (9'9" x 8'10")Bathroom - 2.11m x 1.77m (6'11" x 5'9") max
Kitchen/Diner/Family Room: The heart of the home features a contemporary kitchen with integrated appliances, including a cooker, hob, and extractor fan. The open-plan layout seamlessly connects the dining and family areas, creating a versatile space for cooking, dining, and entertaining.A cosy and inviting lounge provides a dedicated space for relaxation. Large windows allow for plenty of natural light, enhancing the room's welcoming atmosphere.
Bedrooms: Two well-proportioned bedrooms offer comfortable living spaces, with ample room for storage and personal touches.
Family Bathroom: The modern family bathroom is fitted with high-quality fixtures and includes an overhead shower, ensuring convenience and comfort for daily routines.
Exterior Features:
Decked Patio: Step outside to a delightful decked patio area, perfect for outdoor dining, entertaining guests, or simply enjoying a morning coffee.
Lawn and Fenced Boundaries: Beyond the patio, a well-maintained lawn provides additional outdoor space, ideal for children to play or for gardening enthusiasts. The property is enclosed with secure fencing, ensuring privacy and safety.
Off-Road Parking: The convenience of off-road parking adds to the property's appeal, providing secure parking for your vehicle.
Location: Nestled in the vibrant community of Northfield, this home benefits from proximity to local amenities, schools, and excellent transport links.
Community: Northfield is known for its friendly atmosphere, making it a great place to live for families and individuals alike. Lounge - 3.63m x 3.98m (11'10" x 13'0") maxKitchen / Diner / Family Room - 8.84m x 3.94m (29'0" x 12'11") maxWC / Utility - 1.97m x 1.29m (6'5" x 4'2")StairsMaster Bedroom - 4.55m x 3.21m (14'11" x 10'6") maxBedroom 2 - 2.99m x 2.7m (9'9" x 8'10")Bathroom - 2.11m x 1.77m (6'11" x 5'9") max
Interested in this property?
Council tax
First listed
Over a month agoEnergy Performance Certificate
Marketed by
Arden Estates - Rubery 112 New Road Rubery, West Midlands B45 9HYCall agent on 0121 453 4349
Placebuzz mortgage repayment calculator
Monthly repayment
The Est. Mortgage is for a 25 years repayment mortgage based on a 10% deposit and a 5.5% annual interest. It is only intended as a guide. Make sure you obtain accurate figures from your lender before committing to any mortgage. Your home may be repossessed if you do not keep up repayments on a mortgage.
- Streetview
DISCLAIMER: Property descriptions and related information displayed on this page are marketing materials provided by Arden Estates - Rubery. Placebuzz does not warrant or accept any responsibility for the accuracy or completeness of the property descriptions or related information provided here and they do not constitute property particulars. Please contact Arden Estates - Rubery for full details and further information.



