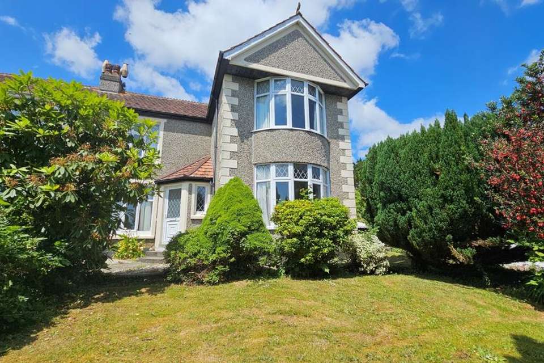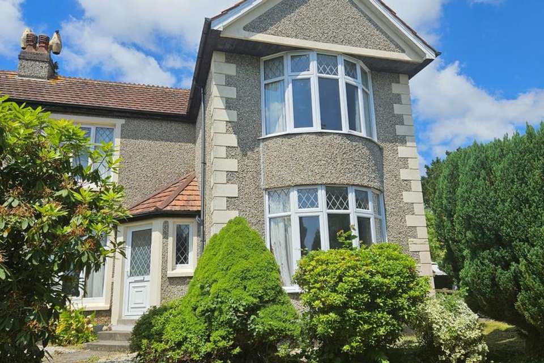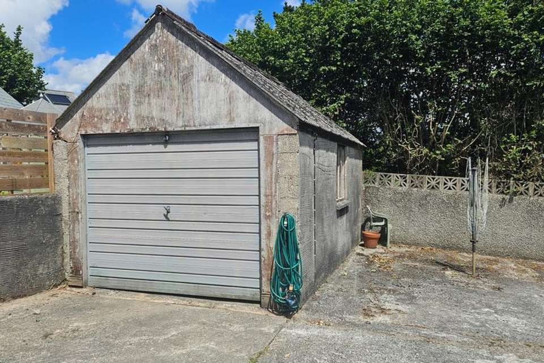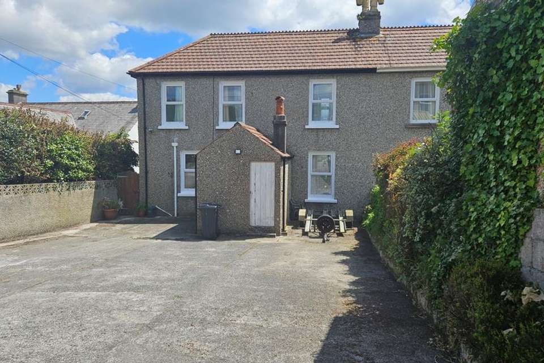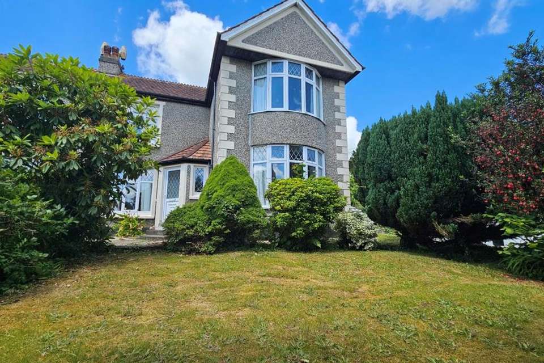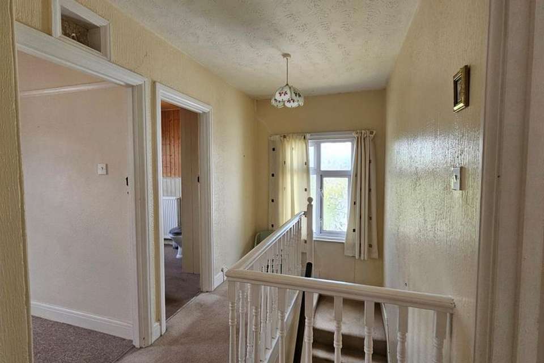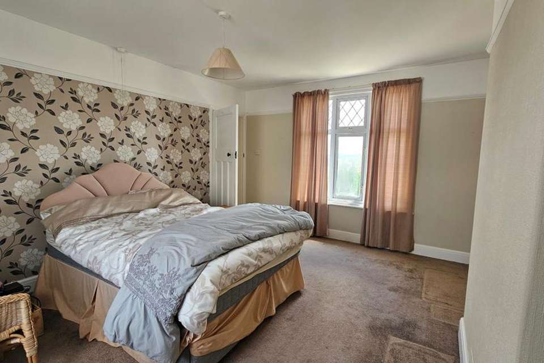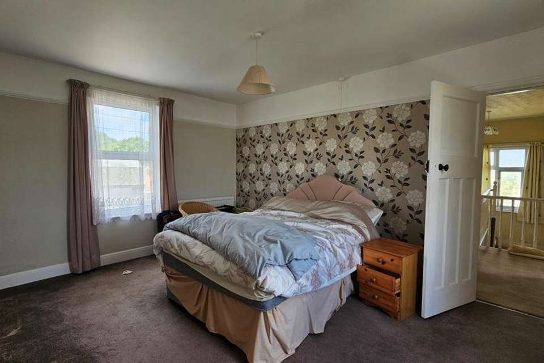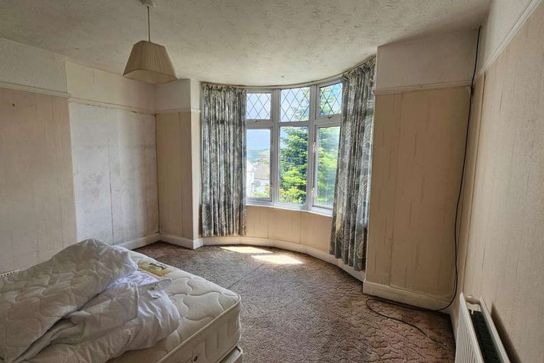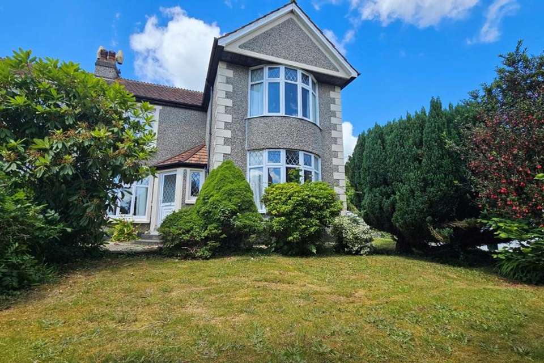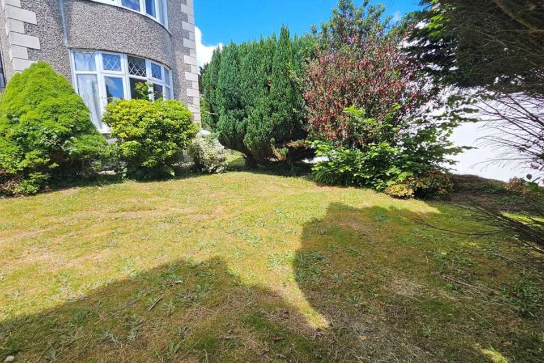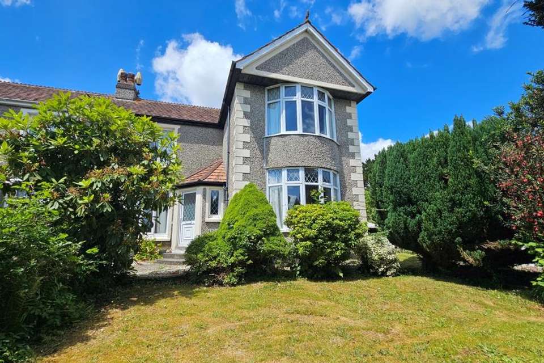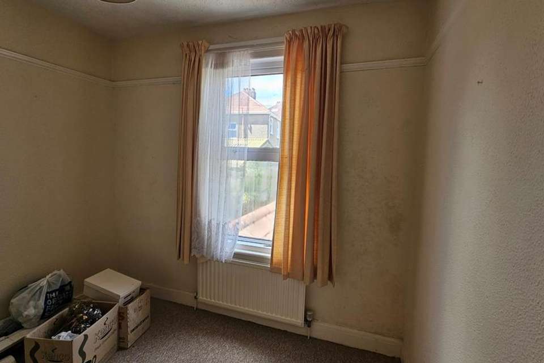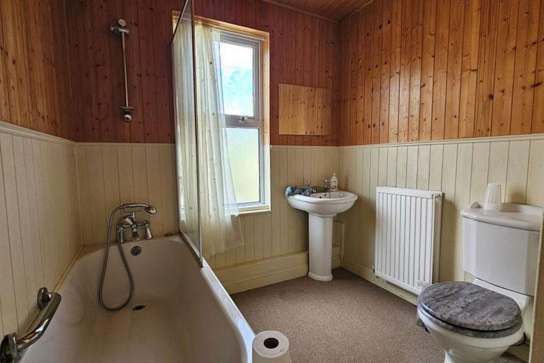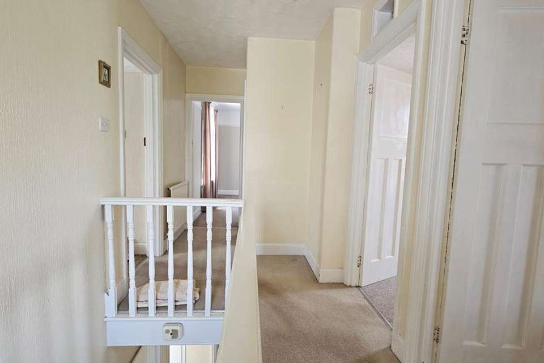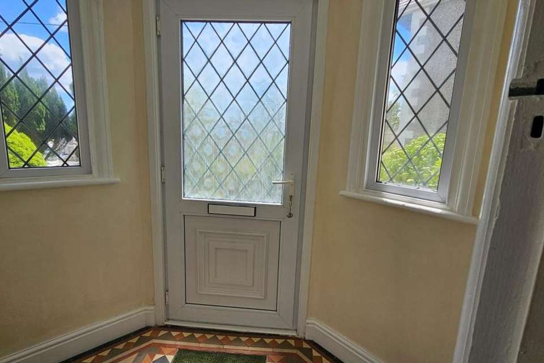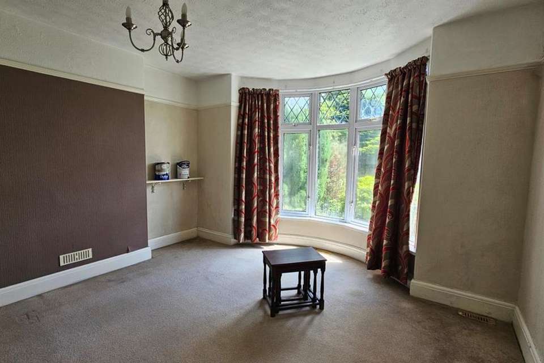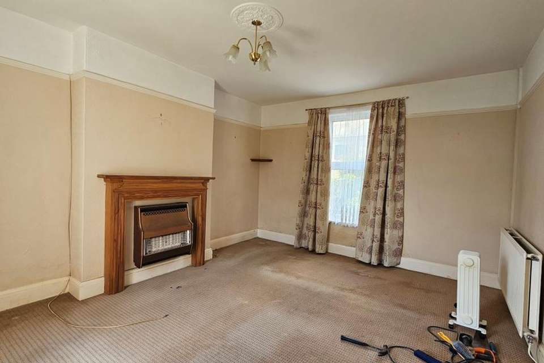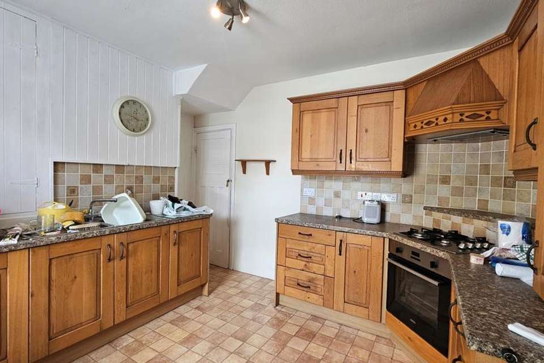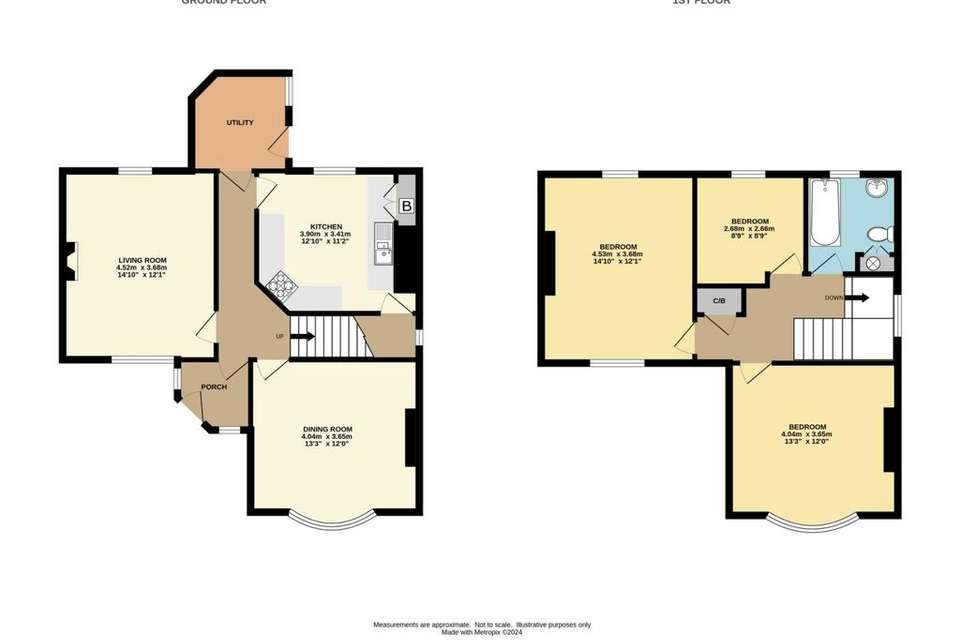3 bedroom semi-detached house for sale
semi-detached house
bedrooms
Property photos
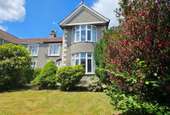
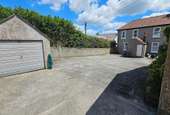
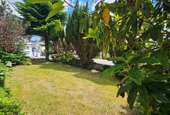
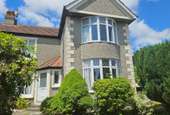
+20
Property description
CHAIN FREE!! Older-style semi-detached family home in a prominent position convenient to amenities in St Blazey Gate. 3 bedrooms, 2 reception rooms. Garage and parking. Front and rear gardens. Gas central heating. Character features. EPC - E
Kildare is a substantial older-style family house within a well established setting at St Blazey Gate, conveniently placed for schools and local amenities, and being approximately one mile from St Blazey town centre and the railway station and beach at Par.
The property provides family sized accommodation with spacious living rooms and three bedrooms, along with a good sized kitchen/breakfast room. There is a mature lawned garden to the front whilst to the rear is a large hardstanding providing parking for several vehicles in addition to the detached garage.
The property provides family sized accommodation with spacious living rooms and three bedrooms, along with a good sized kitchen/breakfast room. There is a mature lawned garden to the front whilst to the rear is a large hardstanding providing parking for several vehicles in addition to the detached garage.
Front Entrance Upvc double glazed entrance door to entrance porch.
Entrance Porch Immediate reception area. Tiled flooring.
Hallway Spacious central hall. Radiator. Door to front living room, door to kitchen/breakfast room, door to main lounge. Turning staircase to first floor. Phone point.
Kitchen/Breakfast Room 12'10" x 11'2" Fitted comprehensive range base and wall units providing cupboard, drawer and glazed display storage, working surface over, part tiled walls adjacent, incorporating inset sink unit, gas oven, four burner gas hob with concealed hood over. Radiator. Upvc double glazed window to rear. Spacious walk-in larder cupboard. Built-in cupboard housing gas fired boiler.
Lounge 14'10 x 12'1 Upvc double glazed bay window to front. Radiator.
Dining Room 13'3 x 12' Dual aspect. Radiator.
Utility Room Space and plumbing for washing machine, further appliance space.
First Floor Landing Doors leading to all 3 first floor bedrooms and bathroom. and additional shower room. Radiator. Built-in cupboard.
Bedroom One 13'3" x 12' Upvc double glazed bay window to front. Radiator.
Bedroom Two 14'10" x 12'1" Upvc double glazed windows to dual aspect. Radiator.
Bedroom Three 8'9" x 8'9" Radiator. Window to rear.
Bathroom Suite comprising panelled bath with mixer tap shower, tiled walls adjacent. Wash hand basin, Close coupled WC. Radiator. Loft access. Built-in airing cupboard housing hot water tank with electric immersion heater.
Outside mature lawned garden to the front. Vehicular access to the rear giving access to large hardstanding providing ample parking for several vehicles and DETACHED GARAGE. Cold water tap. Storage shed.
EPC – E
Kildare is a substantial older-style family house within a well established setting at St Blazey Gate, conveniently placed for schools and local amenities, and being approximately one mile from St Blazey town centre and the railway station and beach at Par.
The property provides family sized accommodation with spacious living rooms and three bedrooms, along with a good sized kitchen/breakfast room. There is a mature lawned garden to the front whilst to the rear is a large hardstanding providing parking for several vehicles in addition to the detached garage.
The property provides family sized accommodation with spacious living rooms and three bedrooms, along with a good sized kitchen/breakfast room. There is a mature lawned garden to the front whilst to the rear is a large hardstanding providing parking for several vehicles in addition to the detached garage.
Front Entrance Upvc double glazed entrance door to entrance porch.
Entrance Porch Immediate reception area. Tiled flooring.
Hallway Spacious central hall. Radiator. Door to front living room, door to kitchen/breakfast room, door to main lounge. Turning staircase to first floor. Phone point.
Kitchen/Breakfast Room 12'10" x 11'2" Fitted comprehensive range base and wall units providing cupboard, drawer and glazed display storage, working surface over, part tiled walls adjacent, incorporating inset sink unit, gas oven, four burner gas hob with concealed hood over. Radiator. Upvc double glazed window to rear. Spacious walk-in larder cupboard. Built-in cupboard housing gas fired boiler.
Lounge 14'10 x 12'1 Upvc double glazed bay window to front. Radiator.
Dining Room 13'3 x 12' Dual aspect. Radiator.
Utility Room Space and plumbing for washing machine, further appliance space.
First Floor Landing Doors leading to all 3 first floor bedrooms and bathroom. and additional shower room. Radiator. Built-in cupboard.
Bedroom One 13'3" x 12' Upvc double glazed bay window to front. Radiator.
Bedroom Two 14'10" x 12'1" Upvc double glazed windows to dual aspect. Radiator.
Bedroom Three 8'9" x 8'9" Radiator. Window to rear.
Bathroom Suite comprising panelled bath with mixer tap shower, tiled walls adjacent. Wash hand basin, Close coupled WC. Radiator. Loft access. Built-in airing cupboard housing hot water tank with electric immersion heater.
Outside mature lawned garden to the front. Vehicular access to the rear giving access to large hardstanding providing ample parking for several vehicles and DETACHED GARAGE. Cold water tap. Storage shed.
EPC – E
Interested in this property?
Council tax
First listed
Over a month agoMarketed by
The Property Shop - Lostwithiel 26 Fore Street Lostwithiel PL22 0BLPlacebuzz mortgage repayment calculator
Monthly repayment
The Est. Mortgage is for a 25 years repayment mortgage based on a 10% deposit and a 5.5% annual interest. It is only intended as a guide. Make sure you obtain accurate figures from your lender before committing to any mortgage. Your home may be repossessed if you do not keep up repayments on a mortgage.
- Streetview
DISCLAIMER: Property descriptions and related information displayed on this page are marketing materials provided by The Property Shop - Lostwithiel. Placebuzz does not warrant or accept any responsibility for the accuracy or completeness of the property descriptions or related information provided here and they do not constitute property particulars. Please contact The Property Shop - Lostwithiel for full details and further information.





