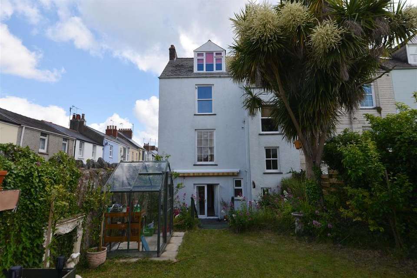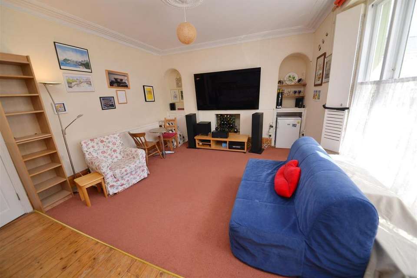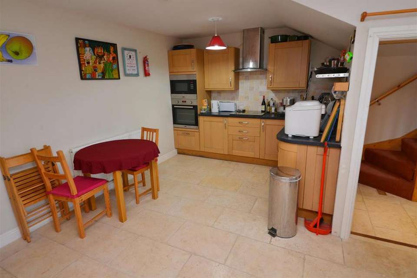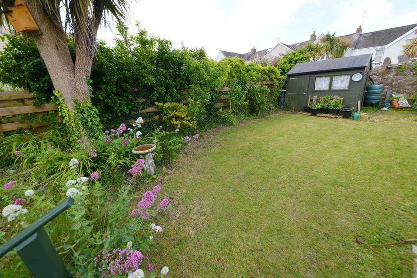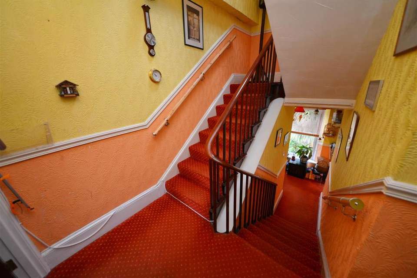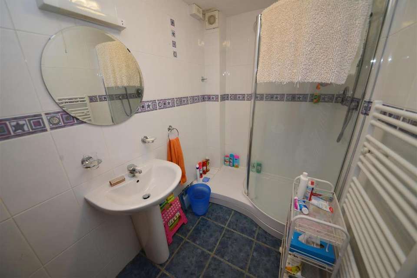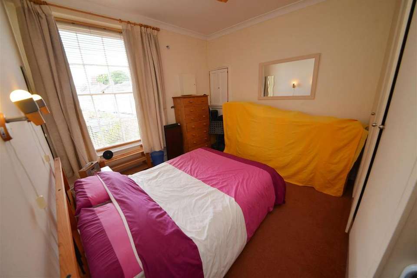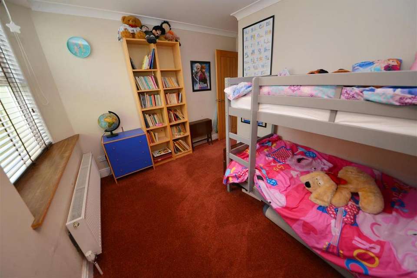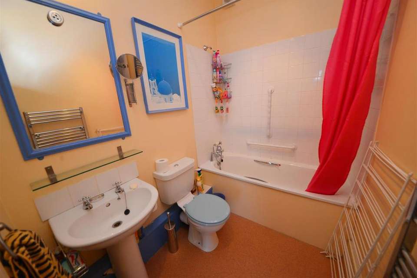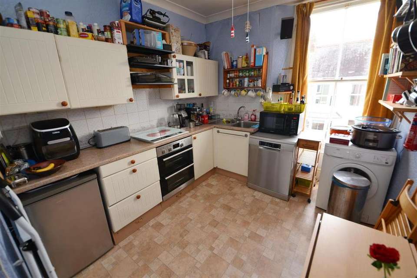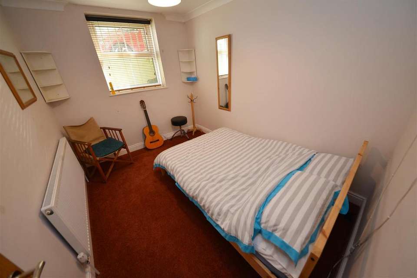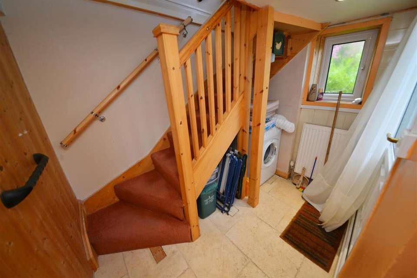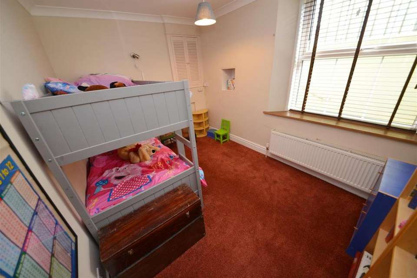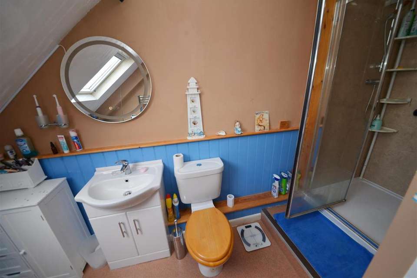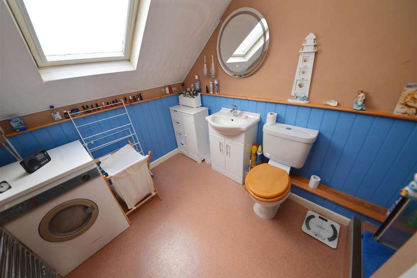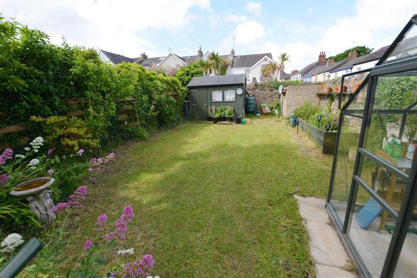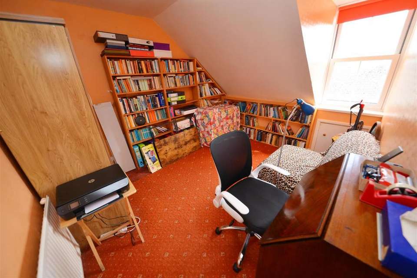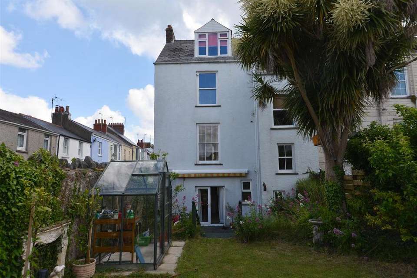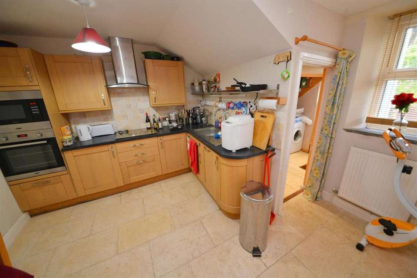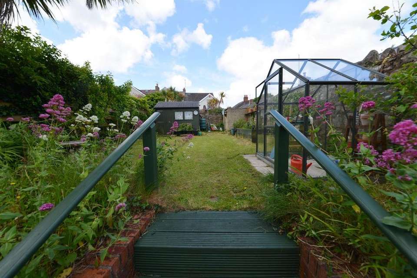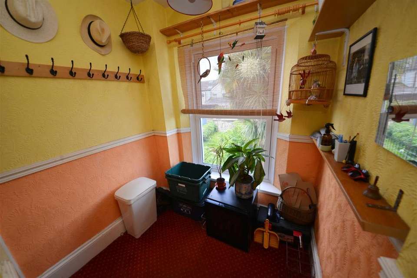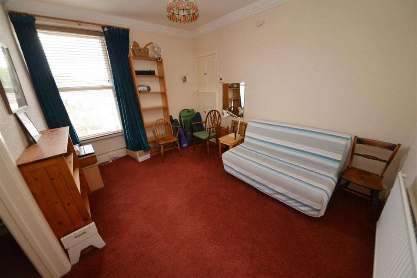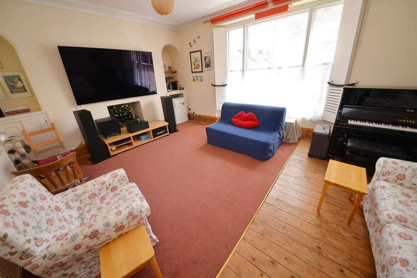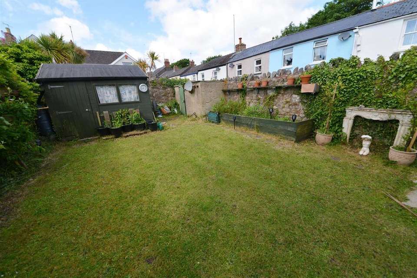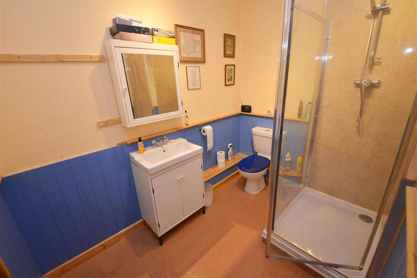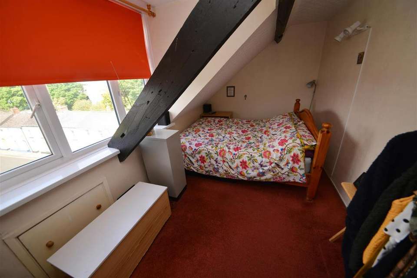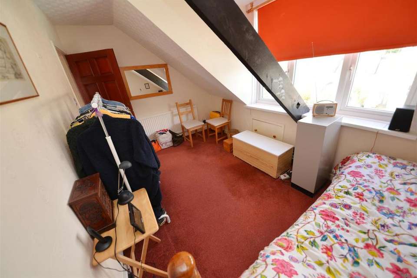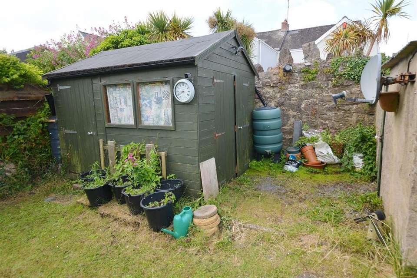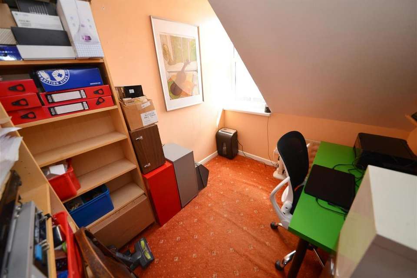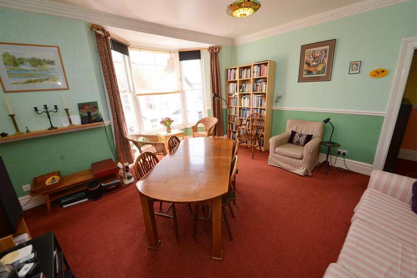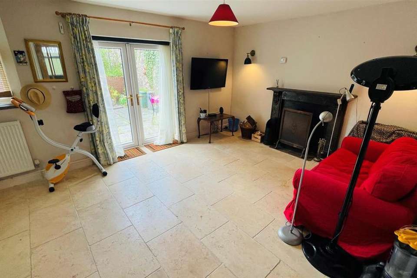4 bedroom house for sale
house
bedrooms
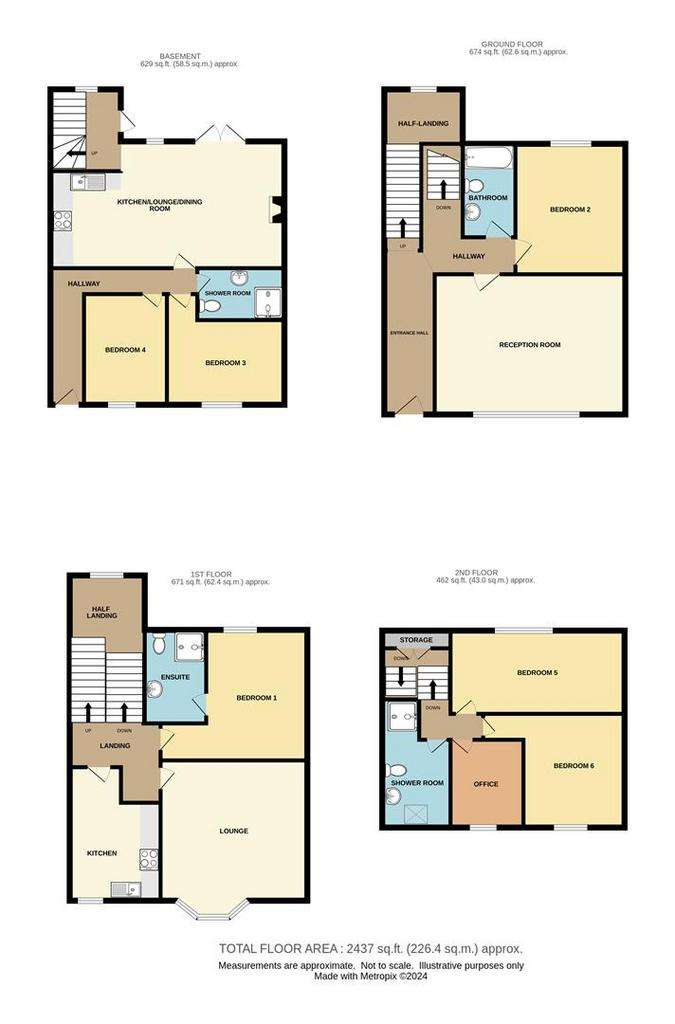
Property photos
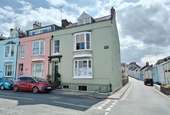
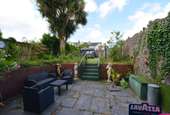
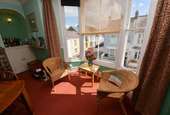
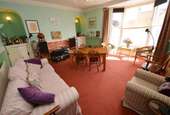
+31
Property description
A large townhouse with original 19th century features, set over 4 floors. One of the standout features is its large sunny garden to the rear.
This property not only provides comfortable living space for a large or growing family, but is also ideal for multigenerational living, allowing for privacy and independence while still being under one roof. The property has previously been 3 apartments and the basement space lends itself to being used as a separate flat, due to having its own access.
Many of the original features include mahogany handrails, ceiling roses and cornices and original working fireplace.
Entrance Hall - 4.9 x 1.5 (16'0" x 4'11") - Steps lead up to the entrance and timber door opens to a wide hallway with meter cupboard and space for shoes and coats.
Reception - 5.7 x 4.2 (18'8" x 13'9") - Large feature sash window to the front, hardwood flooring and carpet, double alcoves, radiator. Previously an apartment, there are services available to connect behind timber panelling (a kitchen was previously here).
Bedroom 2 - 3.9 x 3.3 (12'9" x 10'9") - A large ground floor bedroom with a large sash window overlooking the garden, built in wardrobes and radiator.
Bathroom - 2.8 x 1.6 (9'2" x 5'2") - Bath with shower attachment and tiled surround, WC, sink, heated towel rail, cupboard with plumbing for washing machine.
Basement Level - A bright area with the potential to be used as a separate apartment. There are windows and doors to the front and back, allowing a lot of light and private access to Picton Road and the rear garden.
Kitchen/Lounge/Diner - 6.99m x 4.88m max (22'11" x 16'0" max) - A light and open living space with tiled floor, original working fireplace, patio doors to the garden, small window to the rear, electric oven and hob, fridge, dishwasher. Door leads to further rooms, with a hallway to separate front entrance off the street.
Bedroom 3 - 3.5 x 3.3 max (11'5" x 10'9" max) - Large uPVC window to front, radiator and small built-in cupboard.
Bedroom 4 - 3.3 x 2.5 (10'9" x 8'2") - uPVC window to front, radiator.
Shower Room - 3.8 x 2.1 max (12'5" x 6'10" max) - Pitched ceiling with skylight to the front, shower cubicle, WC, sink, heated towel rail.
First Floor -
Lounge/Dining Room - 5.1 x 4.4 into bay window (16'8" x 14'5" into bay - Large sash bay window to the front, double alcoves with wall lights and storage below, original cornicing and ceiling rose, radiator.
Kitchen - 4 x 2.7 max (13'1" x 8'10" max) - L-shaped kitchen, with sash window to the front. Kitchen comprises a range of wall and base units with tiled splashback, gas hob, oven, sink, fridge, space and plumbing for dishwasher and washing machine.
Bedroom 1 - 4.5 x 3.9 max (14'9" x 12'9" max) - A good-sized double room with sash window overlooking the rear garden, radiator, built in recessed storage, plus door to en-suite shower room.
En-Suite - 2.8 x 1.9 (9'2" x 6'2") - Shower cubicle, WC, sink, heated towel rail.
Second Floor -
Bedroom 5 - 5.2 x 2.5 (17'0" x 8'2") - A narrow but spacious room with pitched ceiling and exposed timber beams. Large uPVC picture window to the rear, radiator and handy built-in eaves storage.
Bedroom 6 / Office - 4.2 x 3.4 max (13'9" x 11'1" max) - Double bedroom with pitched ceiling, window to the front, radiator and eaves storage. The room is currently used as an office, making use of the built in shelving.
Shower Room - 2.6 x 1.6 (8'6" x 5'2") - Shower room stepping up into raised shower cubicle, WC, sink, heated towel rail, plus space for appliances e.g. tumble dryer.
Office - 2.6 x 2.2 (8'6" x 7'2") - Dedicated office space with pitched ceiling, and window to the front.
Loft Space - Extensive loft space accessed from the landing area, with boarding, lighting, and ample space for storage.
Externally - Good sized rear garden providing a patio at the lower level and lawned area above. There are various mature fruit trees, including apple trees, a plum tree and a palm tree.
The garden has a double shed and greenhouse, with covered bin shed to the rear. There is electricity supply to both the shed and greenhouse, and also double sockets on patio area with security lighting.
There is an electrically operated awning to cover the patio area and gate access to Trafalgar Road from the rear garden.
To the front of the house is a set of steps leading down to the basement. There is also storage space under the road in a cellar.
Please Note - The Pembrokeshire County Council Tax Band is G - approximately £3202.52 for 2024/2025.
We are advised that mains electric, gas, water and drainage is connected to the property.
This property not only provides comfortable living space for a large or growing family, but is also ideal for multigenerational living, allowing for privacy and independence while still being under one roof. The property has previously been 3 apartments and the basement space lends itself to being used as a separate flat, due to having its own access.
Many of the original features include mahogany handrails, ceiling roses and cornices and original working fireplace.
Entrance Hall - 4.9 x 1.5 (16'0" x 4'11") - Steps lead up to the entrance and timber door opens to a wide hallway with meter cupboard and space for shoes and coats.
Reception - 5.7 x 4.2 (18'8" x 13'9") - Large feature sash window to the front, hardwood flooring and carpet, double alcoves, radiator. Previously an apartment, there are services available to connect behind timber panelling (a kitchen was previously here).
Bedroom 2 - 3.9 x 3.3 (12'9" x 10'9") - A large ground floor bedroom with a large sash window overlooking the garden, built in wardrobes and radiator.
Bathroom - 2.8 x 1.6 (9'2" x 5'2") - Bath with shower attachment and tiled surround, WC, sink, heated towel rail, cupboard with plumbing for washing machine.
Basement Level - A bright area with the potential to be used as a separate apartment. There are windows and doors to the front and back, allowing a lot of light and private access to Picton Road and the rear garden.
Kitchen/Lounge/Diner - 6.99m x 4.88m max (22'11" x 16'0" max) - A light and open living space with tiled floor, original working fireplace, patio doors to the garden, small window to the rear, electric oven and hob, fridge, dishwasher. Door leads to further rooms, with a hallway to separate front entrance off the street.
Bedroom 3 - 3.5 x 3.3 max (11'5" x 10'9" max) - Large uPVC window to front, radiator and small built-in cupboard.
Bedroom 4 - 3.3 x 2.5 (10'9" x 8'2") - uPVC window to front, radiator.
Shower Room - 3.8 x 2.1 max (12'5" x 6'10" max) - Pitched ceiling with skylight to the front, shower cubicle, WC, sink, heated towel rail.
First Floor -
Lounge/Dining Room - 5.1 x 4.4 into bay window (16'8" x 14'5" into bay - Large sash bay window to the front, double alcoves with wall lights and storage below, original cornicing and ceiling rose, radiator.
Kitchen - 4 x 2.7 max (13'1" x 8'10" max) - L-shaped kitchen, with sash window to the front. Kitchen comprises a range of wall and base units with tiled splashback, gas hob, oven, sink, fridge, space and plumbing for dishwasher and washing machine.
Bedroom 1 - 4.5 x 3.9 max (14'9" x 12'9" max) - A good-sized double room with sash window overlooking the rear garden, radiator, built in recessed storage, plus door to en-suite shower room.
En-Suite - 2.8 x 1.9 (9'2" x 6'2") - Shower cubicle, WC, sink, heated towel rail.
Second Floor -
Bedroom 5 - 5.2 x 2.5 (17'0" x 8'2") - A narrow but spacious room with pitched ceiling and exposed timber beams. Large uPVC picture window to the rear, radiator and handy built-in eaves storage.
Bedroom 6 / Office - 4.2 x 3.4 max (13'9" x 11'1" max) - Double bedroom with pitched ceiling, window to the front, radiator and eaves storage. The room is currently used as an office, making use of the built in shelving.
Shower Room - 2.6 x 1.6 (8'6" x 5'2") - Shower room stepping up into raised shower cubicle, WC, sink, heated towel rail, plus space for appliances e.g. tumble dryer.
Office - 2.6 x 2.2 (8'6" x 7'2") - Dedicated office space with pitched ceiling, and window to the front.
Loft Space - Extensive loft space accessed from the landing area, with boarding, lighting, and ample space for storage.
Externally - Good sized rear garden providing a patio at the lower level and lawned area above. There are various mature fruit trees, including apple trees, a plum tree and a palm tree.
The garden has a double shed and greenhouse, with covered bin shed to the rear. There is electricity supply to both the shed and greenhouse, and also double sockets on patio area with security lighting.
There is an electrically operated awning to cover the patio area and gate access to Trafalgar Road from the rear garden.
To the front of the house is a set of steps leading down to the basement. There is also storage space under the road in a cellar.
Please Note - The Pembrokeshire County Council Tax Band is G - approximately £3202.52 for 2024/2025.
We are advised that mains electric, gas, water and drainage is connected to the property.
Interested in this property?
Council tax
First listed
Over a month agoEnergy Performance Certificate
Marketed by
Birt & Co - Tenby Lock House, St Julian Street Tenby SA70 7ASPlacebuzz mortgage repayment calculator
Monthly repayment
The Est. Mortgage is for a 25 years repayment mortgage based on a 10% deposit and a 5.5% annual interest. It is only intended as a guide. Make sure you obtain accurate figures from your lender before committing to any mortgage. Your home may be repossessed if you do not keep up repayments on a mortgage.
- Streetview
DISCLAIMER: Property descriptions and related information displayed on this page are marketing materials provided by Birt & Co - Tenby. Placebuzz does not warrant or accept any responsibility for the accuracy or completeness of the property descriptions or related information provided here and they do not constitute property particulars. Please contact Birt & Co - Tenby for full details and further information.





